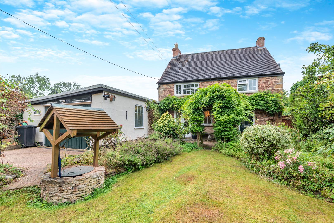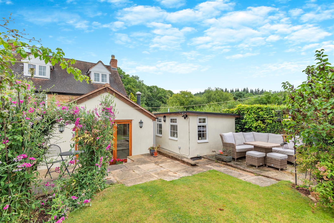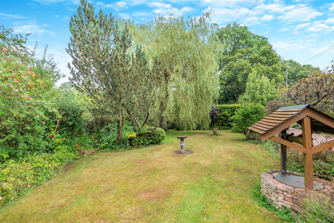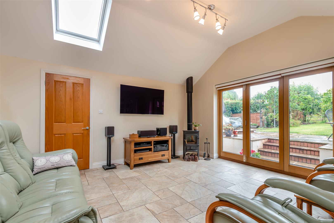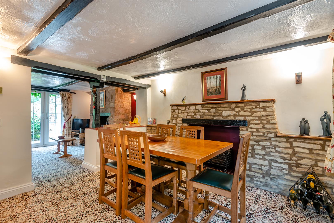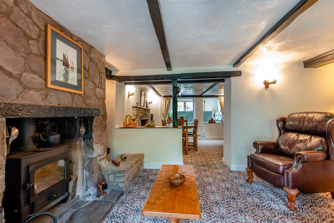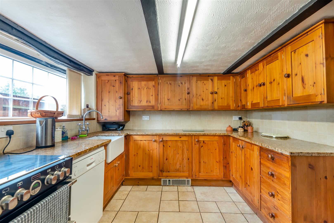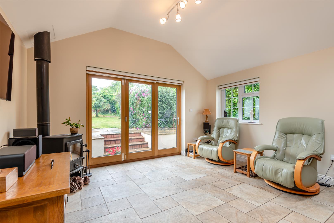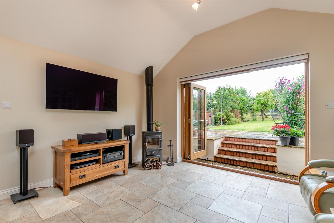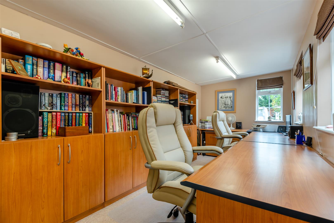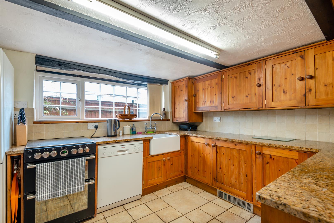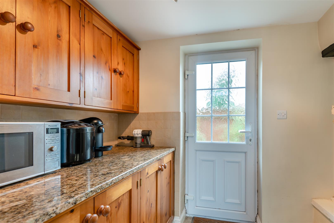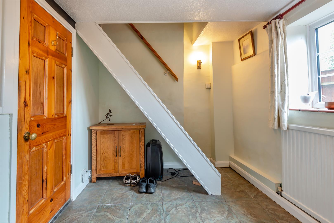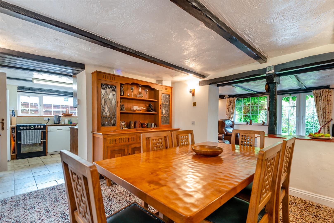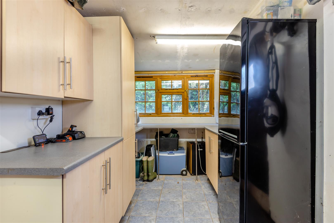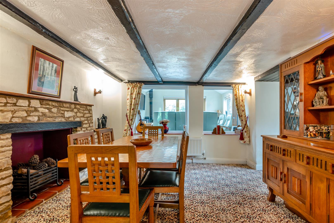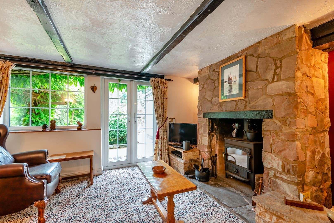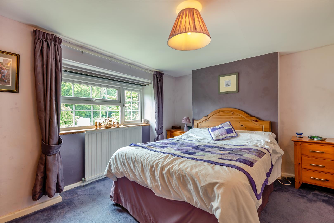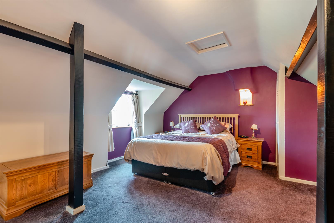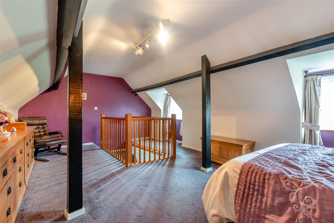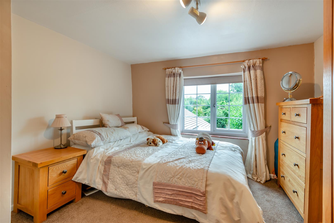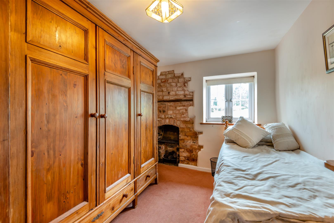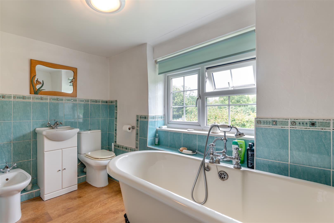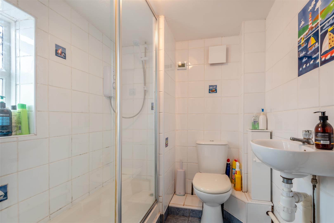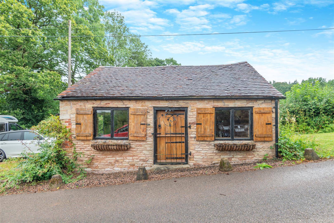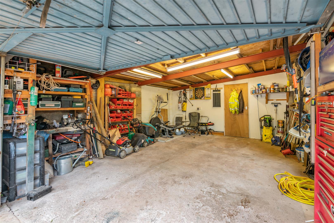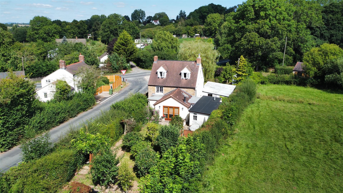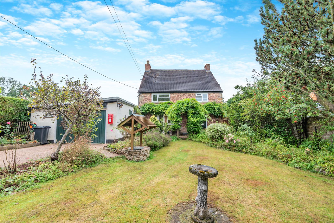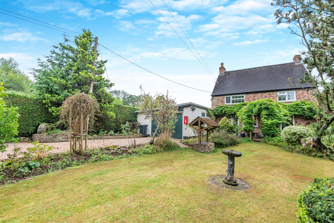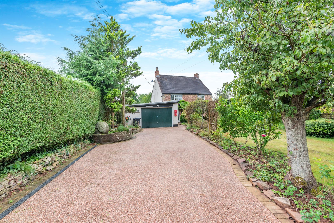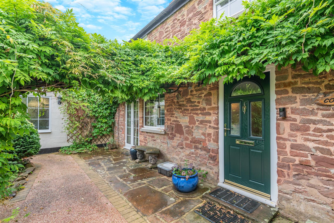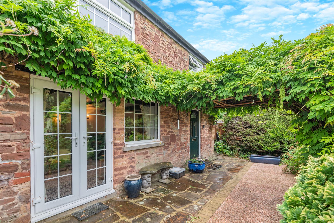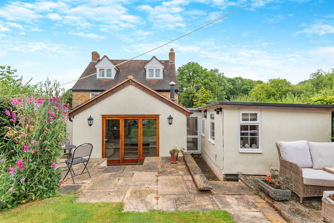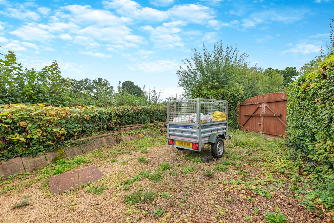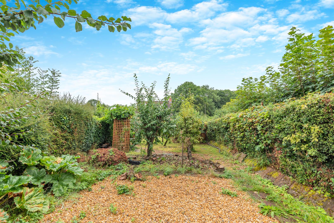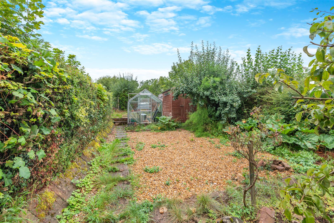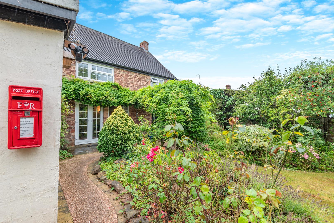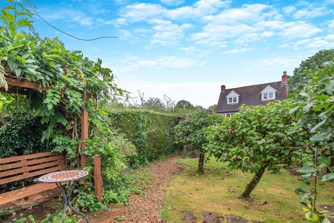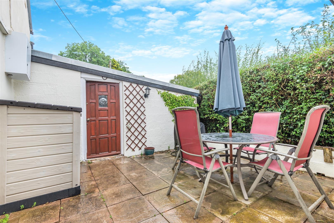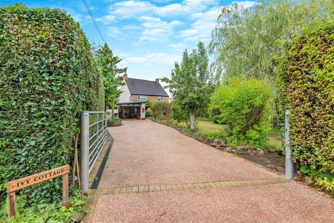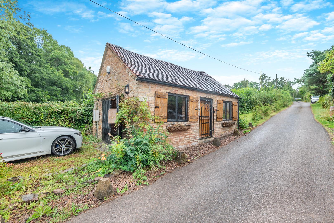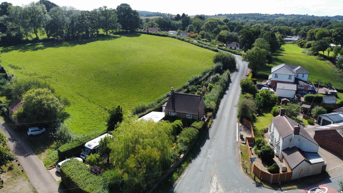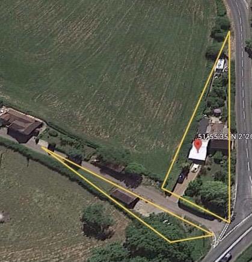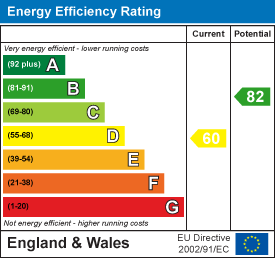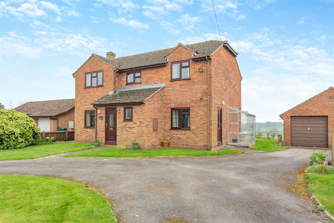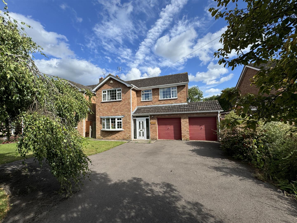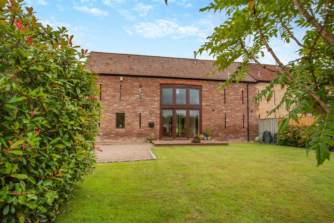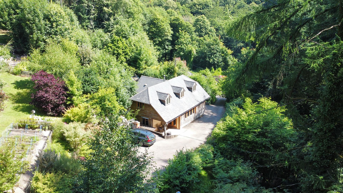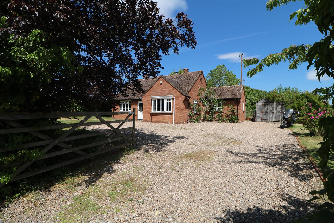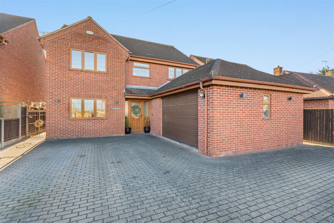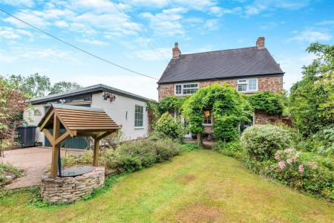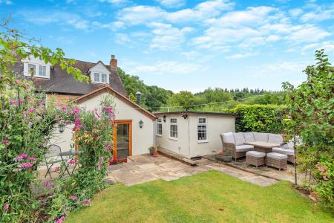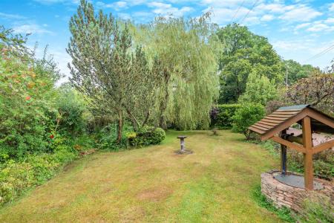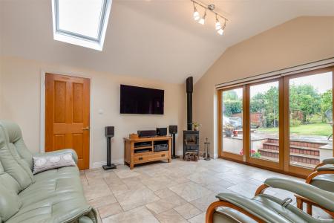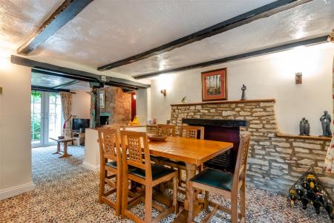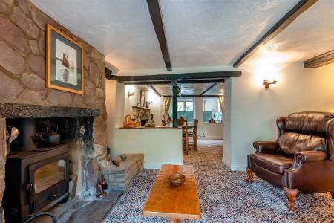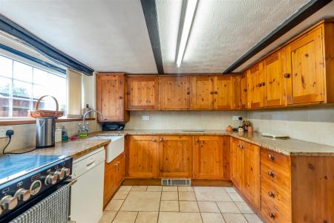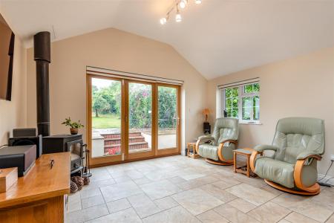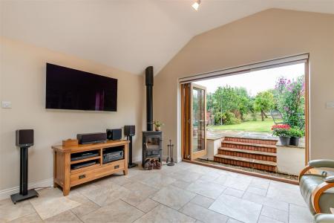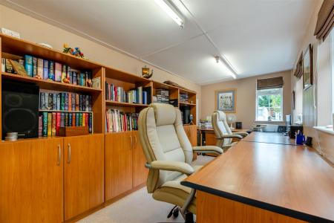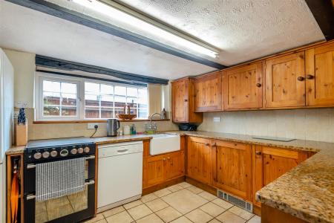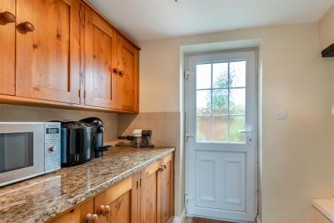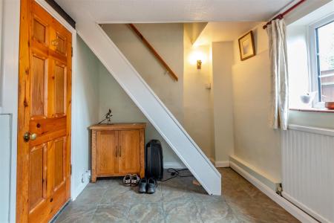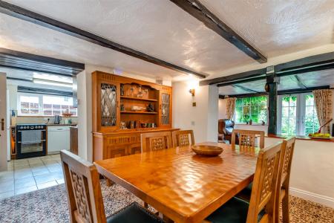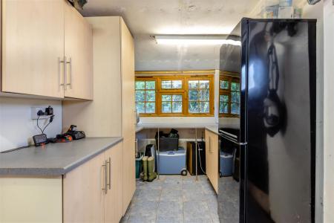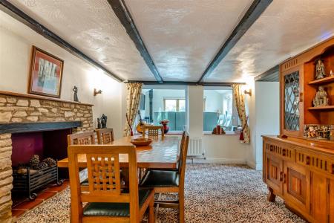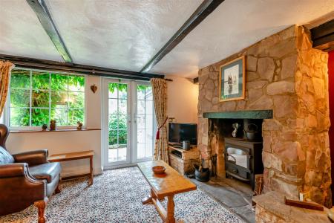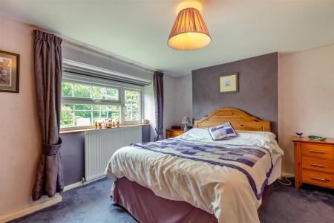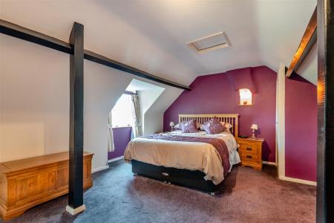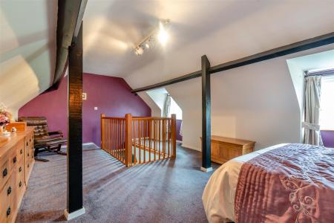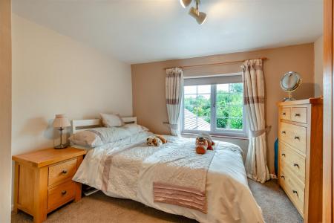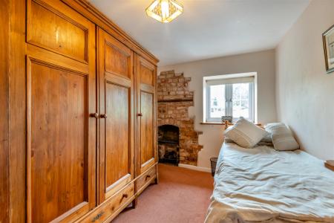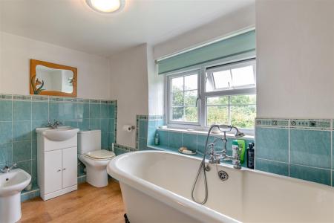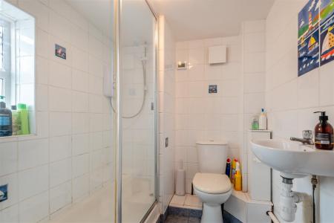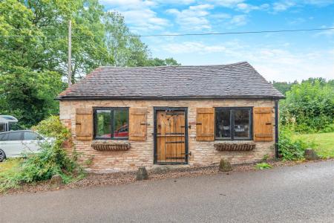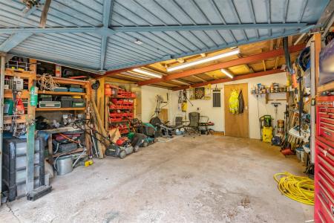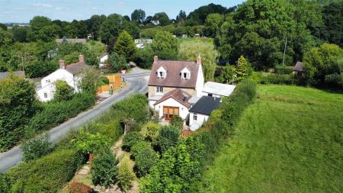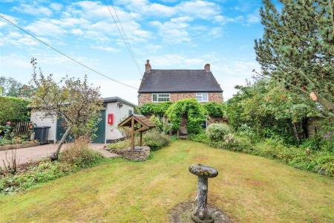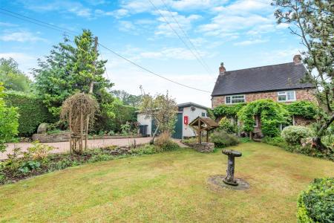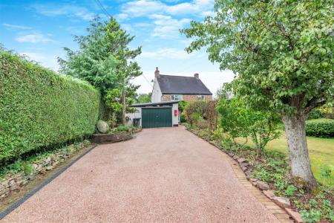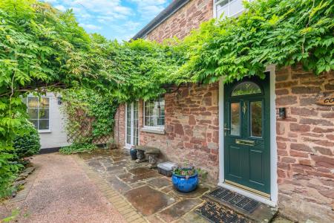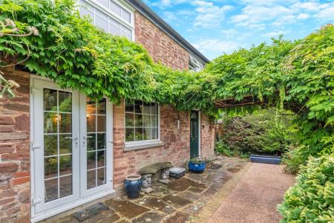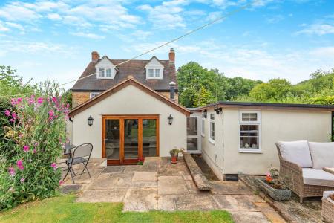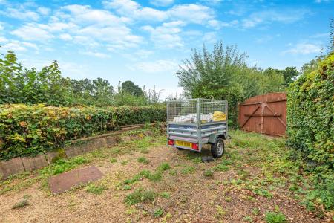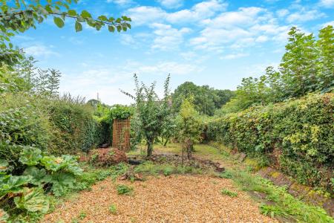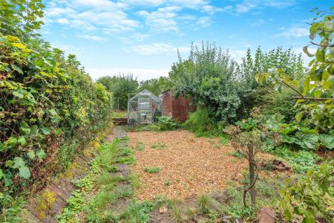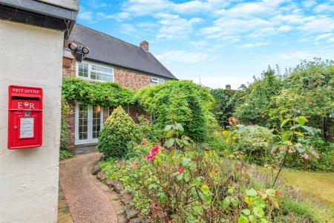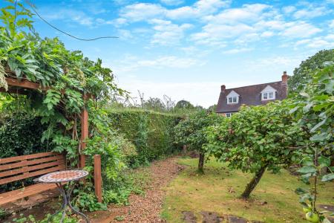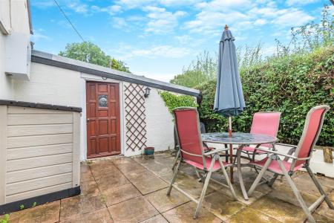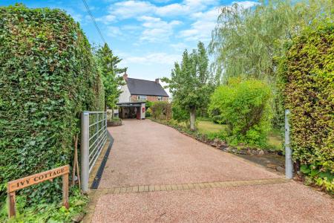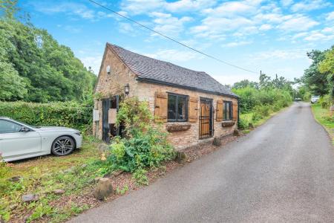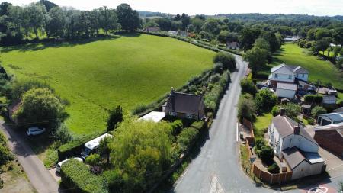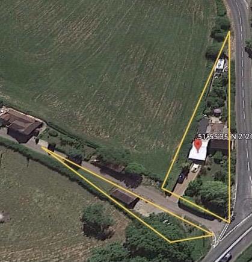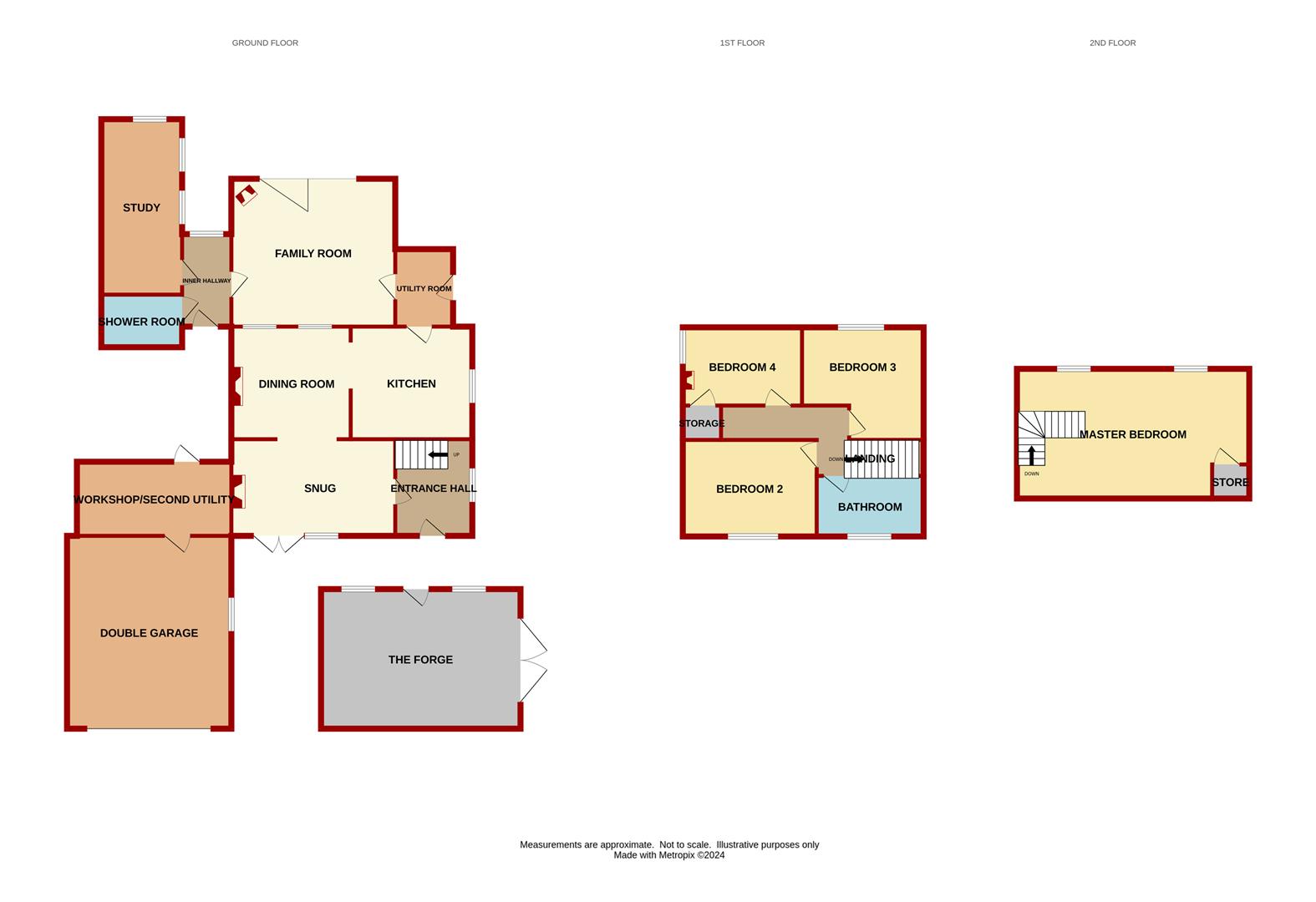- Individual Four Double Bedroom Detached Stone Cottage
- Four Receptions
- Mature Plot amounting to 1/3 Acre
- Double Garage, Ample Parking for Cars, Caravan / Motorhome etc
- Detached Stone Built Workshop / Store (Formerly the Forge) with Further Parking
- EPC Rating - D, Council Tax - E, Freehold
4 Bedroom Cottage for sale in Newent
A VERY INDIVIDUAL QUIRKY FOUR DOUBLE BEDROOM DETACHED STONE COTTAGE having FLEXIBLE AND VERSATILE ACCOMMODATION with FOUR RECEPTIONS,situated in a MATURE PLOT AMOUNTING to 1/3 OF AN ACRE, DOUBLE GARAGE and AMPLE PARKING, DETACHED STONE BUILT WORKSHOP / STORE (FORMERLY THE FORGE), situated in the VILLAGE OF KILCOT.
Entrance via half glazed frosted door into:
Entrance Hall - 2.69m x 2.31m (8'10 x 7'7) - Tiled flooring, single radiator, stairs to the first floor, side aspect window. Solid timber door through to:
Snug - 4.90m x 2.87m (16'1 x 9'5) - Stone fireplace with inset wood burning stove, raised stone plinth to either side, double radiator, exposed ceiling timbers, front aspect window with a private outlook over the garden, fully glazed French doors to the front. Opening through to:
Dining Room - 3.38m x 3.33m (11'1 x 10'11) - Stone fireplace with raised hearth (presently blocked off), double radiator, exposed ceiling timbers, two rear aspect windows.
Kitchen - 3.63m x 2.90m (11'11 x 9'6) - Belfast sink unit with mixer tap, cupboards under, range of base and wall mounted units, plumbing for washing machine, exposed ceiling timbers, side aspect window.
Utility - 2.31m x 1.55m (7'7 x 5'1) - Built-in cupboards for washing machine and tumble dryer, wall mounted units, tiled flooring, double radiator, half glazed frosted door through to the side.
Family Room - 4.45m x 4.09m (14'7 x 13'5) - Vaulted ceiling, tiled flooring, corner wood burner, two double radiators, exposed stone walling, side aspect window, Velux roof lights. Fully glazed bi-fold doors through to the private south west facing rear garden. Door to:
Rear Hallway - Tiled flooring, fully glazed door to the front and rear.
Ground Floor Shower Room - White suite comprising of close coupled WC, wash hand basin, tiled splashback, large double shower cubicle, shower, tiled surround, infrared electric heating.
Study - 5.23m x 2.41m (17'2 x 7'11) - Two infrared radiators, side and rear aspect windows with a private outlook over the gardens.
FROM THE HALLWAY, AN EASY TREAD STAIRWAY GIVES ACCESS TO THE FIRST FLOOR.
Landing -
Bedroom 2 - 3.89m x 2.87m (12'9 x 9'5) - Single radiator, front aspect window with a private outlook over the gardens.
Bedroom 3 - 3.48m x 3.07m max (11'5 x 10'1 max) - Single radiator, rear aspect south west facing window with a private outlook over the gardens and fields beyond.
Bedroom 4 - 3.51m x 2.62m (11'6 x 8'7) - Attractive original brick fireplace, single radiator, exposed timbers, built-in wardrobe cupboard, hanging rail and shelving, side aspect window with a lovely private outlook onto open farmland.
Bathroom - 3.05m x 1.83m (10'0 x 6'0) - Roll top bath with shower attachment over, close coupled WC, pedestal wash hand basin, cupboards below, bidet, single radiator, cupboard housing the Worcester gas-fired central heating and domestic hot water boiler, front aspect window with a private outlook over the gardens.
FROM THE FIRST FLOOR LANDING, STAIRS GIVE ACCESS TO THE SECOND FLOOR.
Master Bedroom - 6.93m x 3.89m (22'9 x 12'9) - Exposed timbers, built-in cupboard, double radiator, access to roof space, two rear aspect south facing windows with a lovely outlook onto the gardens, fields and farmland beyond.
Outside - A resin driveway, suitable for the parking of three to four vehicles, leads through to:
Attached Double Garage - 5.79m x 4.93m (19'0 x 16'2) - Accessed via up and over door, power and lighting, side aspect frosted window. Door through to:
Second Utility / Workshop - 4.62m x 2.21m (15'2 x 7'3) - Fitted cupboards, power and lighting, part glazed door through to the rear.
The property has lovely gardens to the front and rear. To the front of the property, there is a large lawned area, flower borders surround with an abundance of shrubs, bushes, trees etc., original well with its own outside tap, outside lighting, walling and hedging surround, gated side access leads through to the lovely private south west facing rear garden with raised paved patio area, good sized lawn area, various shrubs, bushes and trees, including fruiting trees - plum, pear and apple, outside lighting, outside power points. There is a further gravelled garden area, greenhouse, garden shed and gated rear access via double gate ideal for caravan / motorhome, trailer, storage etc., natural hedge boundary making it private and secluded.
The front drive has parking for three to four cars.
On the opposite side of the lane, access is gained through to a further parking area for several cars with an original forge, ideal for workshop use, further garaging etc.
Stone-Built Original Forge - 5.97m x 4.19m (19'7 x 13'9) - Accessed via double doors, power and lighting, stable door through to the side, pitched tiled roof, two side aspect windows. Small lawned area to the front and rear.
Services - Mains water, electric and gas, septic tank.
Fibre broadband is available at the property and is currently provided via BT.
Water Rates - Severn Trent - to be confirmed.
Local Authority - Council Tax Band: E
Forest of Dean District Council, Council Offices, High Street, Coleford, Glos. GL16 8HG.
Tenure - Freehold.
Viewing - Strictly through the Owners Selling Agent, Steve Gooch, who will be delighted to escort interested applicants to view if required. Office Opening Hours 8.30am - 7.00pm Monday to Friday, 9.00am - 5.30pm Saturday.
Directions - From Newent, proceed along the B4221 in the direction of Ross-On-Wye. Proceed into Kilcot, passing the pub on the right hand side. Proceed down the hill and you will see a small lane marked Stony Lane on your left hand side just before the crossroads. Turn left into Stony Lane and the property is the first property on your right hand side.
Property Surveys - Qualified Chartered Surveyors (with over 20 years experience) available to undertake surveys (to include Mortgage Surveys/RICS Housebuyers Reports/Full Structural Surveys).
Property Ref: 531960_33310286
Similar Properties
Northwood Green, Westbury-On-Severn
4 Bedroom Detached House | Guide Price £565,000
An INDIVIDUAL FOUR DOUBLE BEDROOM DETACHED PROPERTY built in the 1980's, having ONE CAREFUL OWNER, TWO SPACIOUS RECEPTIO...
4 Bedroom Detached House | £550,000
A SPACIOUS FOUR BEDROOM DETACHED FAMILY HOME situated in a HIGHLY POPULAR VILLAGE LOCATION benefitting from INTEGRAL DOU...
4 Bedroom Barn Conversion | Guide Price £550,000
A FOUR BEDROOM STONE BUILT BARN CONVERSION situated in a GLORIOUS RURAL LOCATION SURROUNDED BY OPEN FIELDS AND COUNTRYSI...
3 Bedroom Detached House | Guide Price £580,000
A TRULY UNIQUE ECO TIMBER THREE BEDROOM DETACHED PROPERTY having AIR SOURCE HEAT PUMP, HEAT RECOVERY SYSTEM, SOLAR PANEL...
Lawn Bar Road, Corse Lawn, Gloucester
2 Bedroom Detached Bungalow | Guide Price £595,000
** OPEN DAY BY APPOINTMENT ONLY - SATURDAY 24th JULY 2021 **LOCATION, LOCATION, LOCATION! DESIRABLE 1950's TWO BEDROOM D...
5 Bedroom Detached House | Guide Price £595,000
A SUBSTANTIAL FIVE BEDROOM DETACHED PROPERTY situated over THREE FLOORS, having GOOD SIZED ROOMS, TWO EN-SUITES, TWO REC...
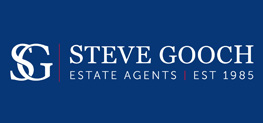
Steve Gooch Estate Agents (Newent)
Newent, Gloucestershire, GL18 1AN
How much is your home worth?
Use our short form to request a valuation of your property.
Request a Valuation
