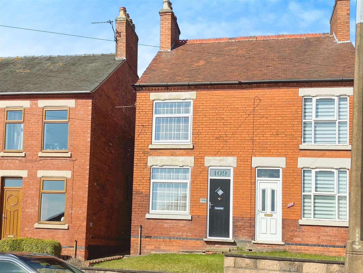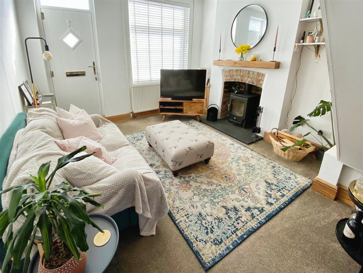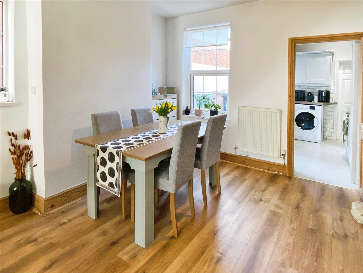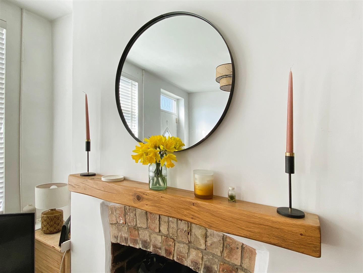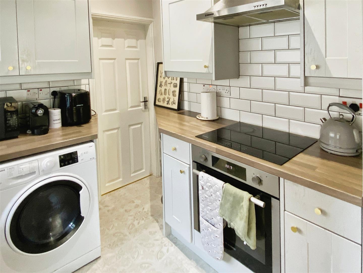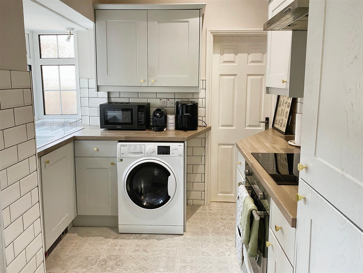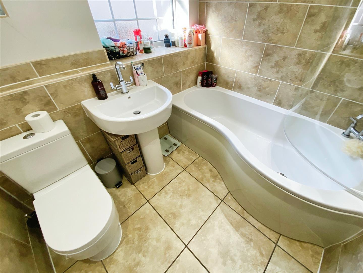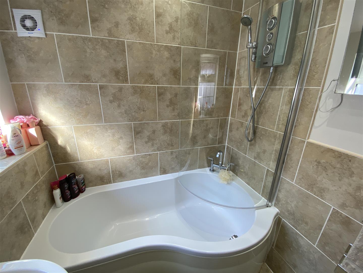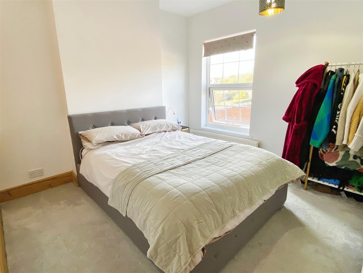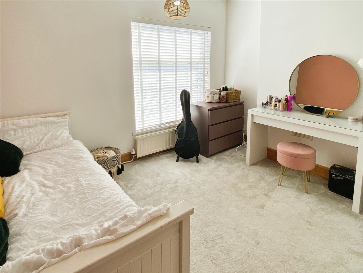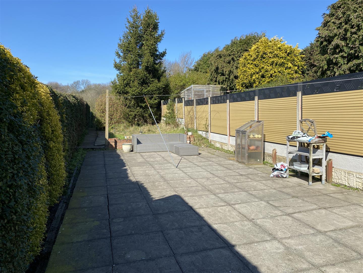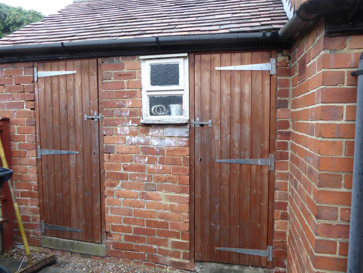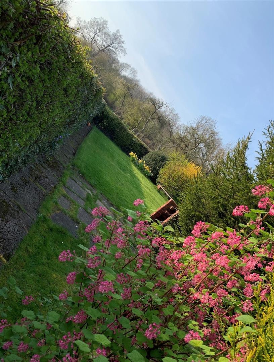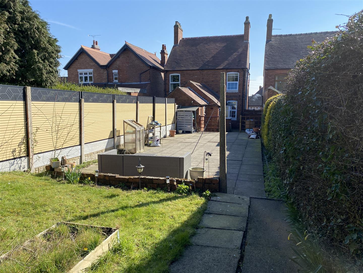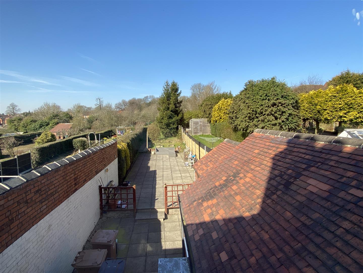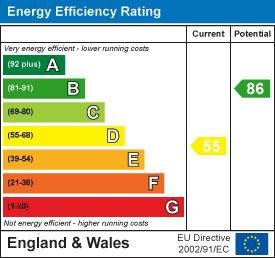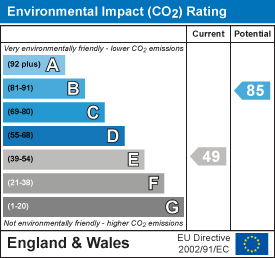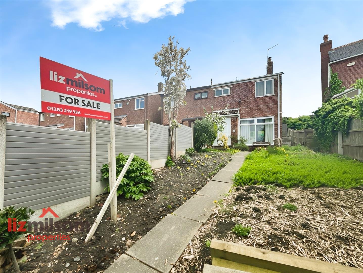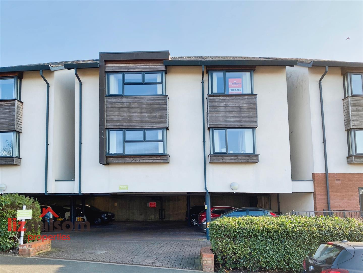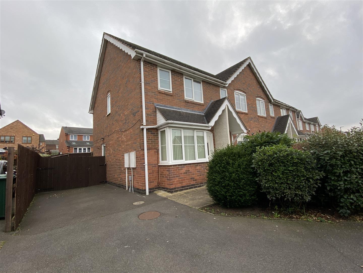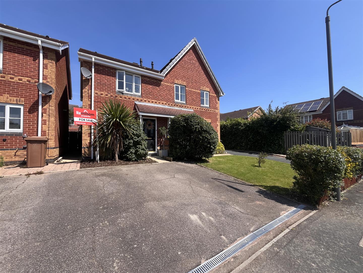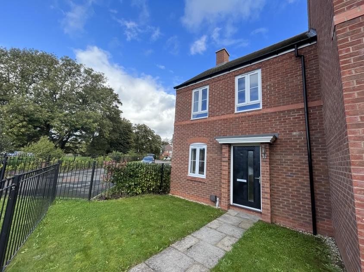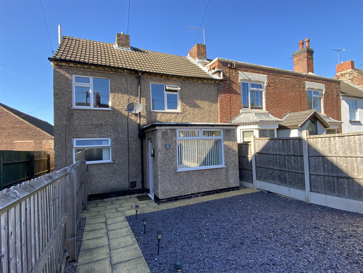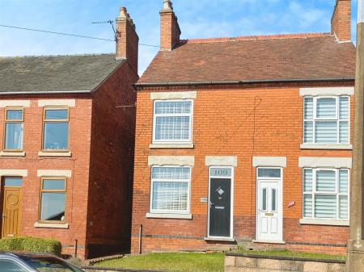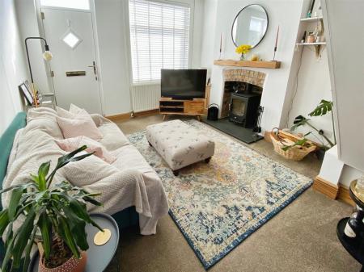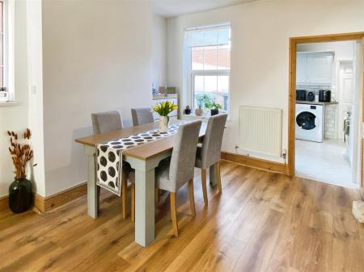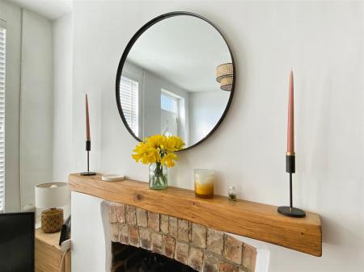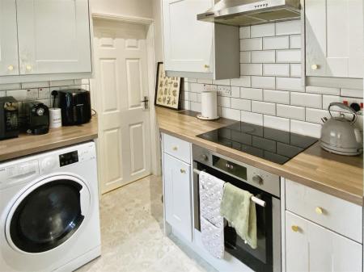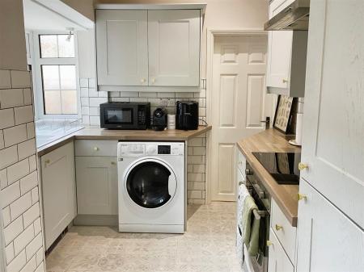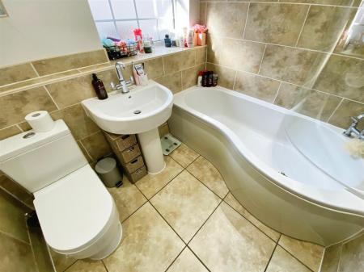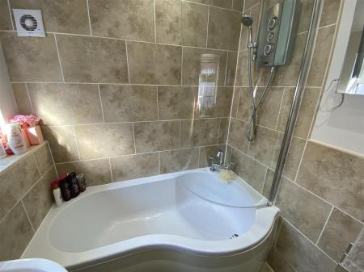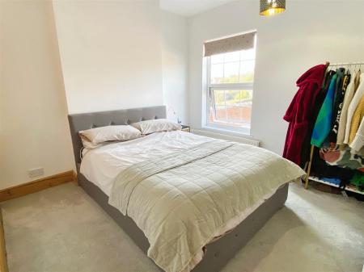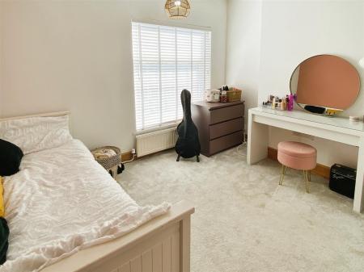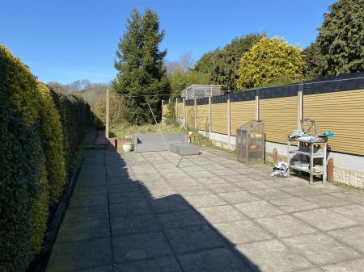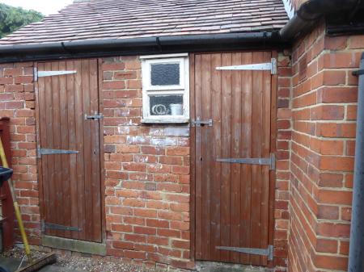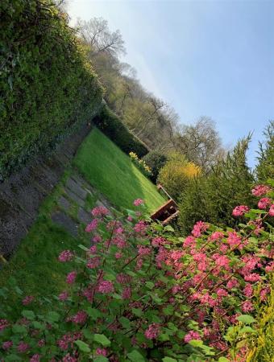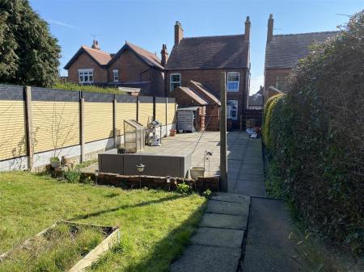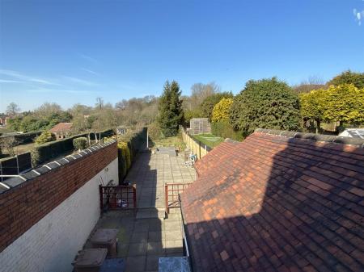- Much improved SEMI with no CHAIN
- Ideal for first time buyers
- Gas central heating
- PVCu double glazing
- 2 double bedrooms
- Fully fitted Kitchen with appliances
- Through Lounge/Diner
- Gd flr Bathroom incl shower
- Great gardens and patio
- VIEW EARLY ON 01283 219336
2 Bedroom Semi-Detached House for sale in Newhall, Swadlincote
INTERNAL INSPECTION IS REQUIRED of this splendid 2 bedroomed property with NO UPWARD CHAIN, which has been beautifully maintained & MUCH IMPROVED, perfect for FIRST TIME BUYERS or young families. Gas central heating, log burner, PVCu double glazing fitted Kitchen, Through Lounge/Diner & modern bathroom incl shower. Long delightful rear garden with an extensive patio area, designed for entertaining family and friends. On road parking. HURRY TO VIEW, this one is NOT TO BE MISSED!
Location - Newhall is well placed for the commuter with excellent road links leading to the towns of Burton on Trent, Ashby de la Zouch and excellent motorway networks. A bus stop is situated within close proximity of the property and local amenities are situated within High Street and Main Street, Newhall including shops, Sainsbury's Convenience Store, Post office hairdressers, Doctors, Cafe chemist etc.
The Well Presented Accommodation In More Detai: -
Spacious Lounge/Diner - 7.72m x 3.48m (25'4 x 11'5) - Smart composite front entrance door provides access to this great sized family room, a focal point in the Lounge area is the attractive fire surround with raised hearth and log burner perfect for cosy nights. Dual aspect double glazed windows, radiators and open plan stairs leading to the first floor. In the dining area there is laminate style flooring, and this area enjoys plenty of natural light and leadsthrough to the:
Fitted Kitchen - 2.74m max x 2.59m (9'0 max x 8'6) - Having an extensive matching range of base and eye level units with worktop space over, inset 1.5 white composite sink unit with single drainer and mixer tap with tiled splashbacks, integrated fridge freezer, plumbing for an automatic washer machine, , built-in oven, built-in hob, extractor hood, PVCu double glazed window to side, radiator, attractive laminate patterned flooring, PVCu double glazed door leading to the rear patio and family garden. Further door leads to the ground floor family bathroom.
Ground Floor Family Bathroom - 2.08m x 1.83m (6'10 x 6'0) - Modern contemporary bathroom with three piece suite comprising panelled P shaped bath with electric shower and screen over, pedestal wash hand basin and low-level WC, half height tiling, heated towel rail, extractor fan, two PVCu obscure double glazed window to side, tiled flooring.
First Floor & Landing - Stairs leading off to first floor and landing leading to the double bedrooms.
Double Bedroom One - 3.48m x 3.18m (11'5 x 10'5) - A great sized double bedroom with PVCu double glazed window overlooking the front aspect, radiator and fitted carpet.
Bedroom Two - 3.51m x 3.20m (11'6 x 10'6) - PVCu double glazed window overlooking the patio and delightful rear garden, radiator and deep built in cupboard housing the Ideal Logic gas combination boiler which we understand serves both the central heating and domestic hot water systems, fitted carpet.
Outside - Front Garden - The property is set back from the road on a slightly elevated site with a walled boundary, shared steps lead to a lawned fore-garden and path leads to the entrance door. Side pedestrian access with double timber gates leading to the rear garden.
On Road Parking - It should be noted that there is no off road parking with this property, parking would be on Wood Lane.
Outside - Rear Patio & Garden - Side pedestrian access with steps and timber gate leads to a very extensive patio area, which is ideal for entertaining purposes with access to two separate useful brick built OUTBUILDINGS. The rear garden is three sections with the patio area mainly raised beds and lawn, shaped flower beds, there are two separate garden areas mainly laid to lawn which is ideal for young family and perfect for entertaining friends and family in the summer months There are part fence panelled boundaries and mature hedging. It should be noted that the rear garden has great privacy and is not overlooked.
Tenure - Freehold - with vacant possession on completion. Liz Milsom Properties Limited recommend that purchasers satisfy themselves as to the tenure of this property and we recommend they consult a legal representative such as a solicitor appointed in their purchase.
Services - Water, mains gas and electricity are connected. The services, systems and appliances listed in this specification have not been tested by Liz Milsom Properties Ltd and no guarantee as to their operating ability or their efficiency can be given.
Viewing Strictly Through Liz Milsom Properties - To view this lovely property please contact our dedicated Sales Team at LIZ MILSOM PROPERTIES.
We provide an efficient and easy selling/buying process, with the use of latest computer and internet technology combined with unrivalled local knowledge and expertise. PUT YOUR TRUST IN US, we have a proven track record of success as the TOP SELLING AGENT locally - offering straight forward honest advice with COMPETITVE FIXED FEES.
Available:
9.00 am - 6.00 pm Monday, Tuesday, Wednesday
9.00 am - 8.00 pm Thursday
9.00 am - 5.00 pm Friday
9.00 am - 4.00 pm Saturday
Closed - Sunday
CALL THE MULTI-AWARD WINNING AGENT TODAY
Disclaimer - The particulars are set out as a general outline only for the guidance of intended purchasers or lessees, and do not constitute, any part of a contract. Nothing in these particulars shall be deemed to be a statement that the property is in good structural condition or otherwise nor that any of the services, appliances, equipment or facilities are in good working order. Purchasers should satisfy themselves of this prior to purchasing.
LMPL/LMM/21.03/2025/1 DRAFT
Property Ref: 982341_33760232
Similar Properties
3 Bedroom Semi-Detached House | £179,950
** LIZ MILSOM PROPERTIES ** is thrilled to present this FANTASTIC THREE-BEDROOM FAMILY HOME, perfect for first-time buye...
2nd floor Apartment, Oakland Village, Hall Farm Road, Swadlincote
1 Bedroom Flat | £179,950
PURPOSE BUILT, SECOND FLOOR RETIREMENT APARTMENT (100% SHARE OWNERSHIP) IN THE HEART OF SWADLINCOTE with NO UPWARD CHAIN...
Warren Hill, Newhall, DE11 0PY
2 Bedroom End of Terrace House | £179,950
** LIZ MILSOM PROPERTIES ** are delighted to bring to the market, this SMART, READY TO MOVE INTO, beautifully presented...
2 Bedroom Semi-Detached House | £179,995
**LIZ MILSOM PROPERTIES LTD** are delighted to bring to the market this lovely, 2 Bedroomed SEMI-DETACHED Home. Ideal fo...
2 Bedroom Semi-Detached House | £180,000
** LIZ MILSOM PROPERTIES ** are delighted to bring to the market this STYLISH, beautifully presented TWO DOUBLE BEDROOME...
Belvedere Road, Woodville, DE11 7EQ
3 Bedroom End of Terrace House | £184,500
FULLY MODERNISED well proportioned 3 bedroomed home, offering READY TO MOVE INTO accommodation WITH ADDED BONUS OF DOUBL...
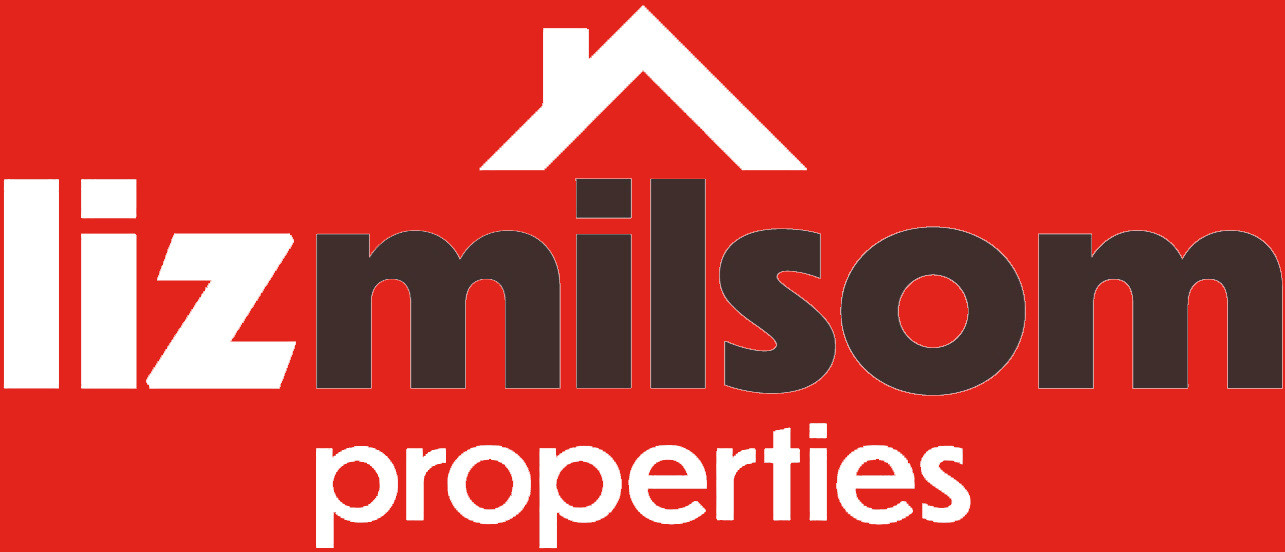
Liz Milsom (Hartshorne)
2 Dinmore Grange, Hartshorne, Swadlincote, DE11 7NJ
How much is your home worth?
Use our short form to request a valuation of your property.
Request a Valuation
