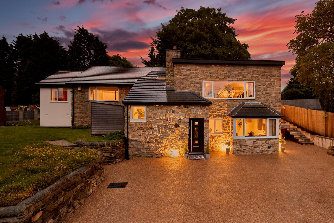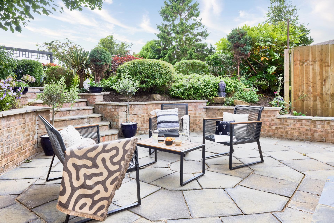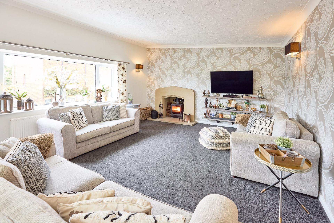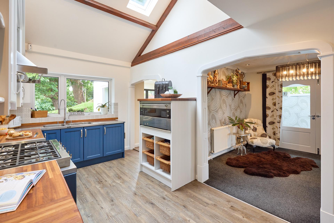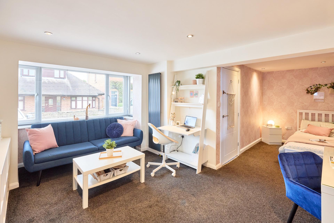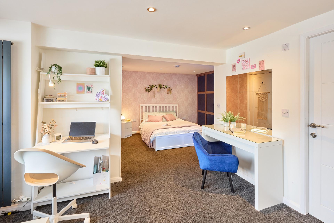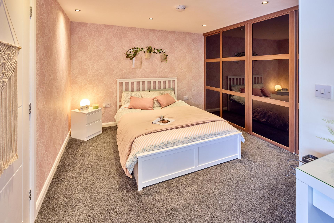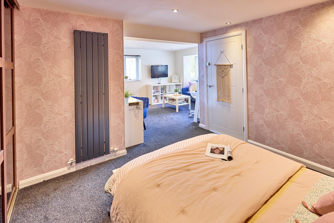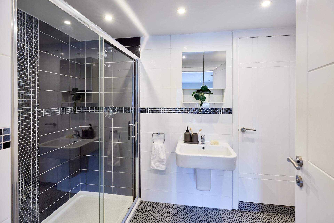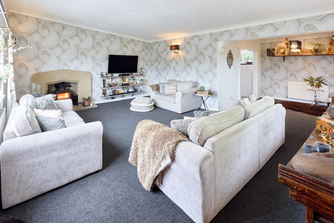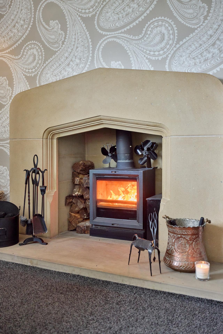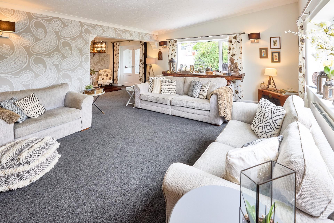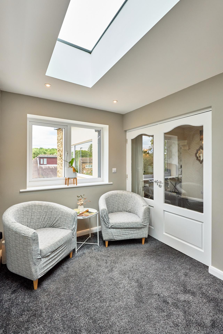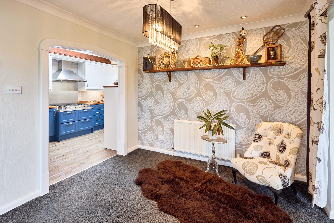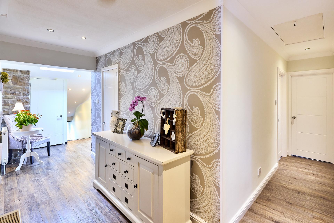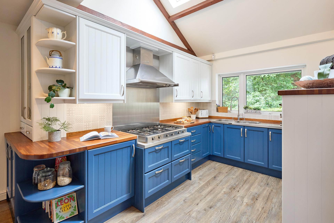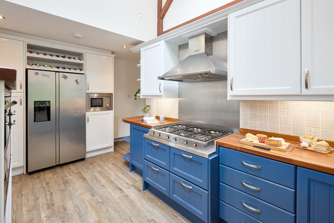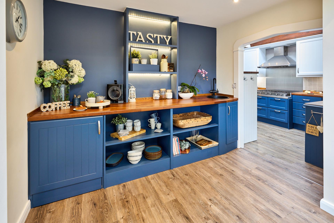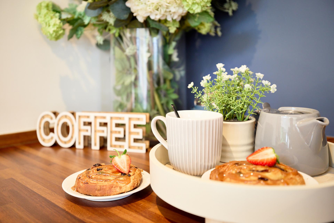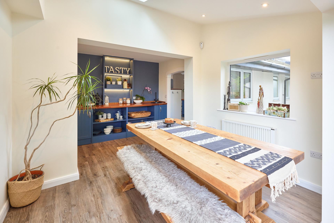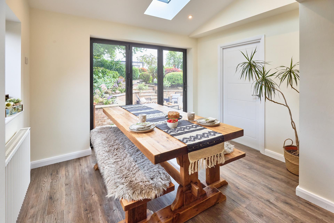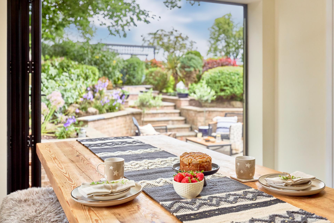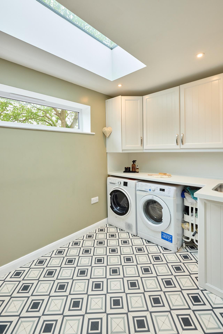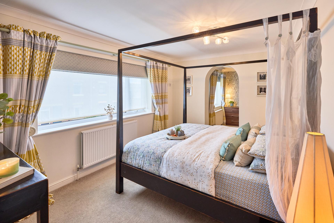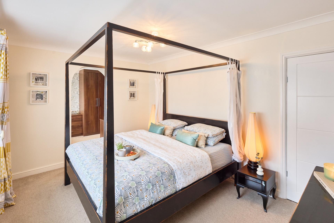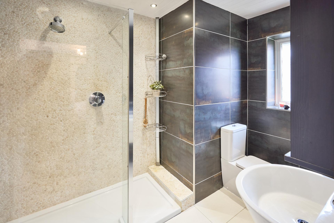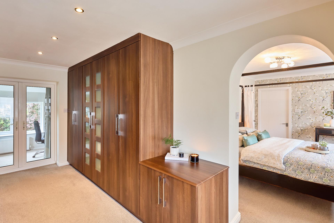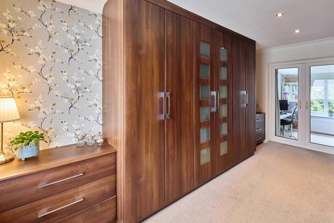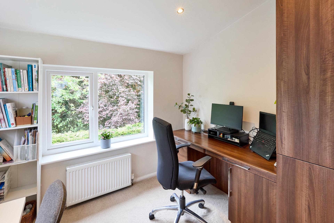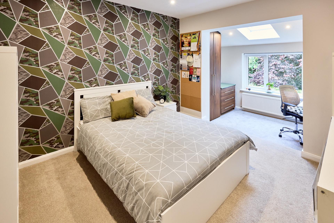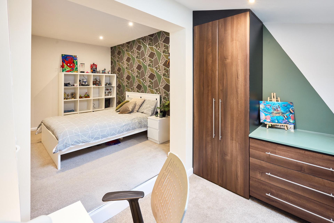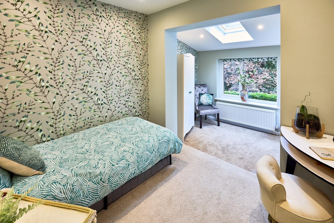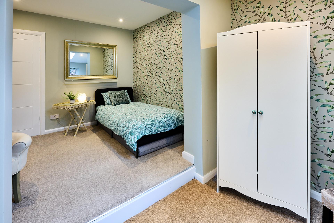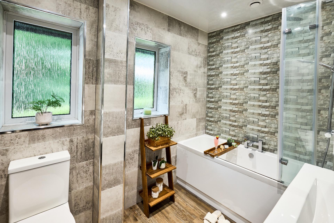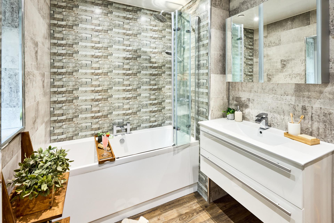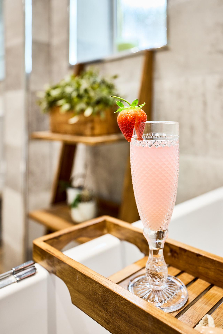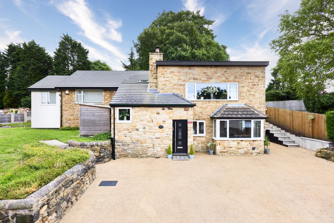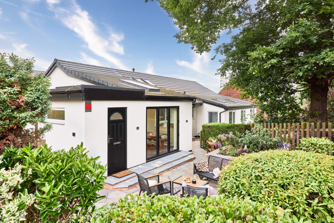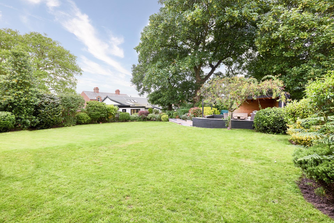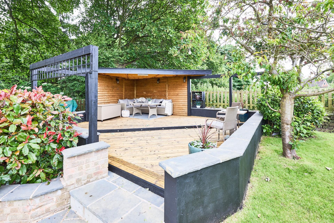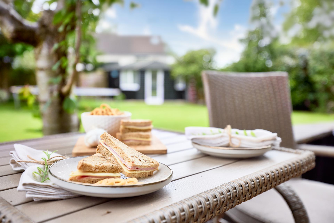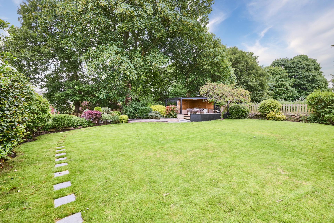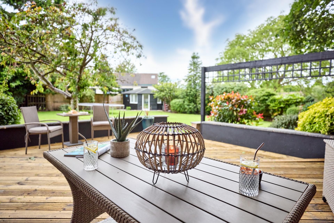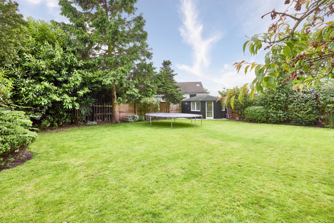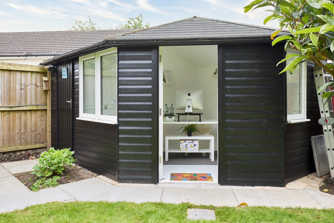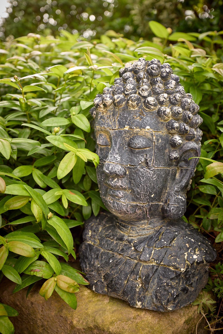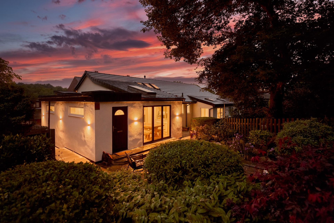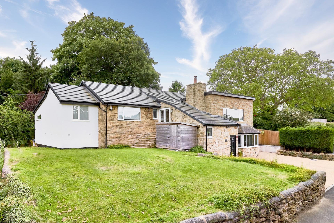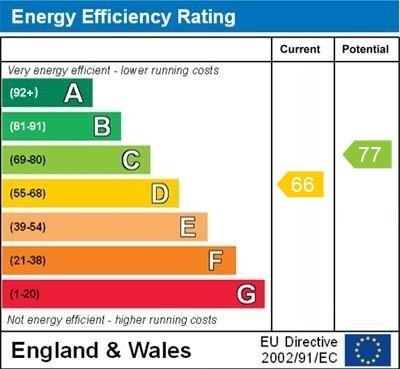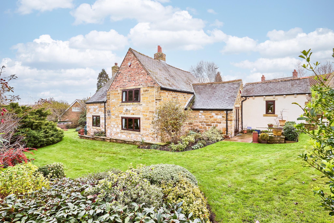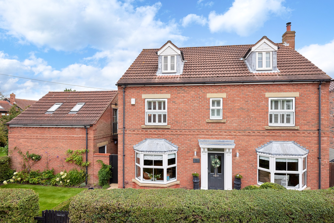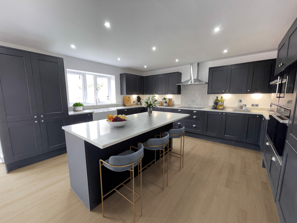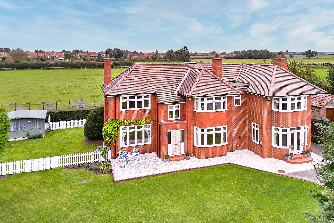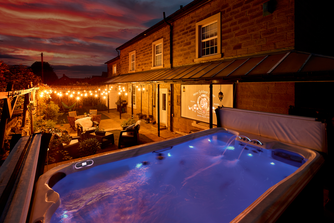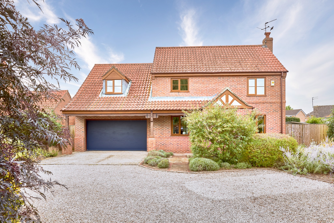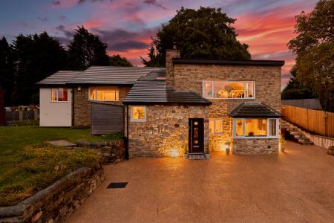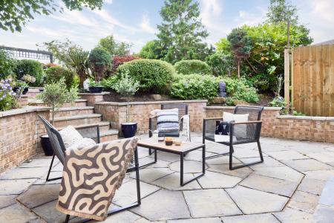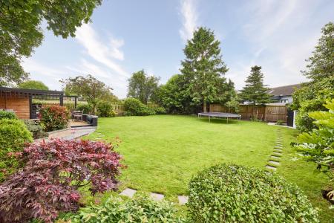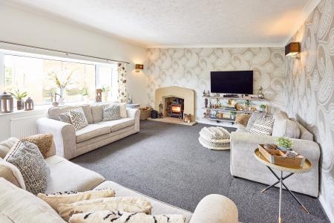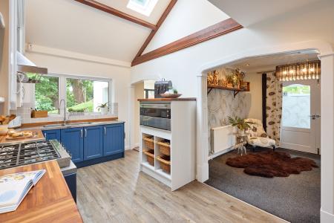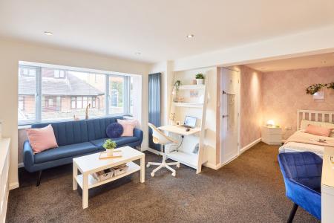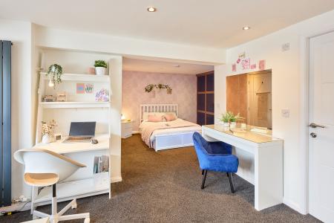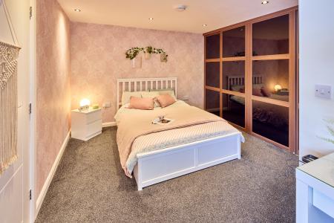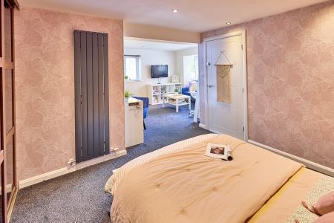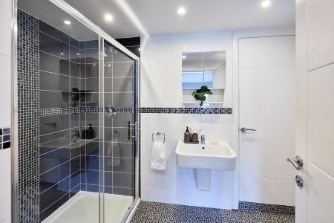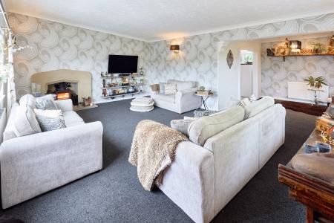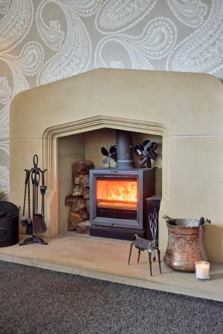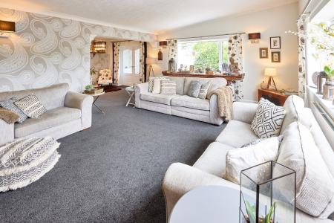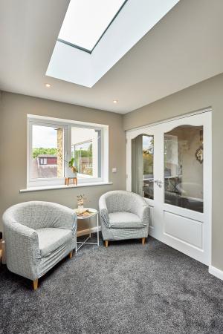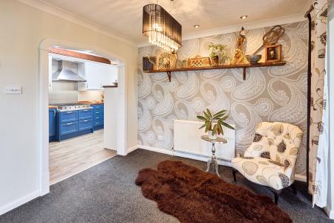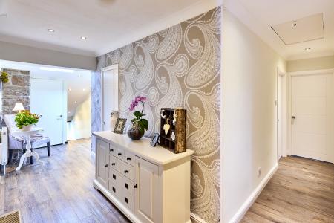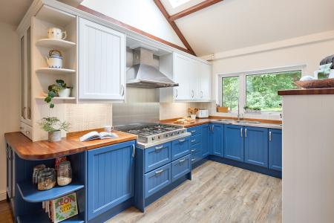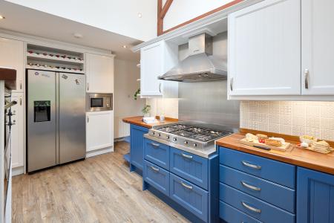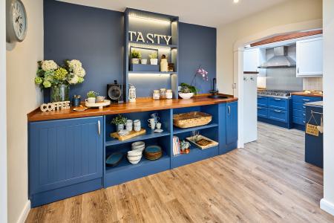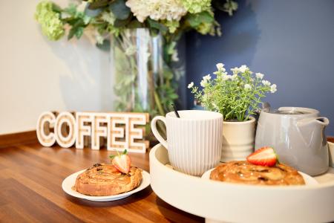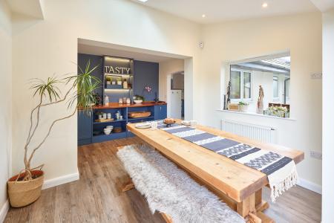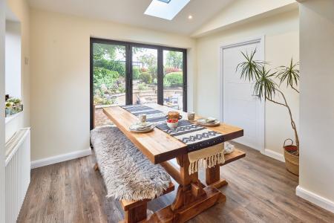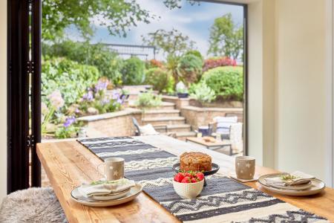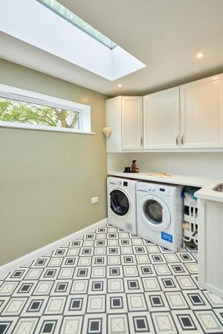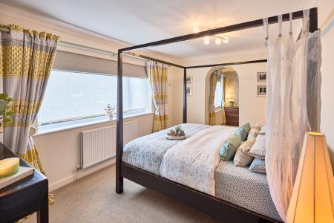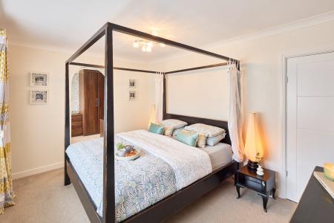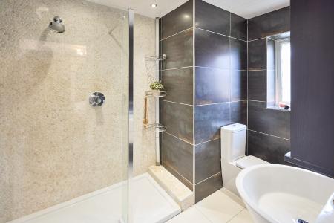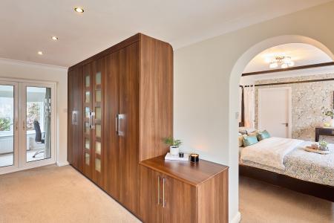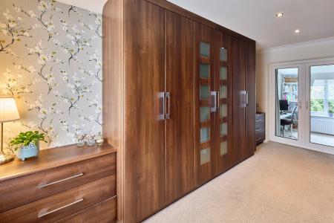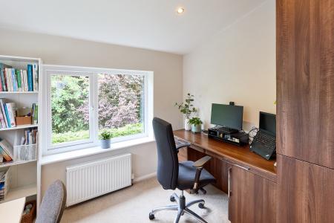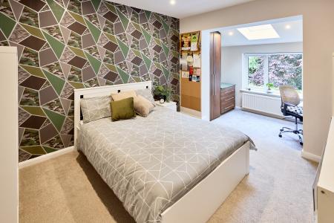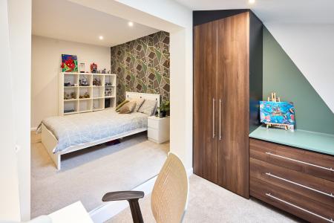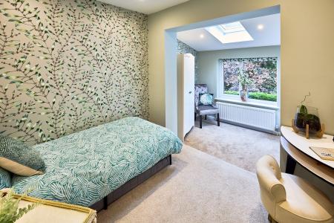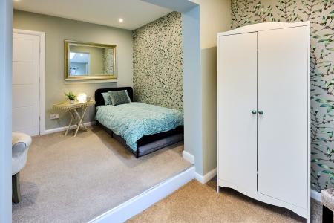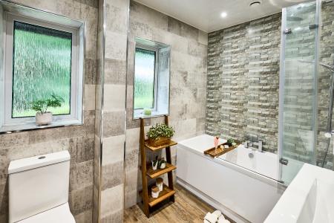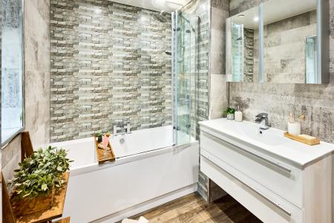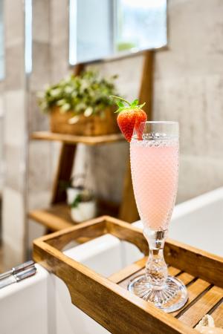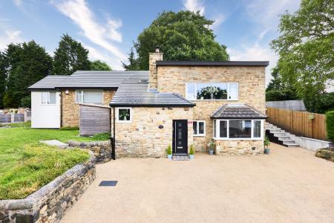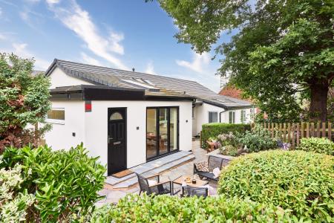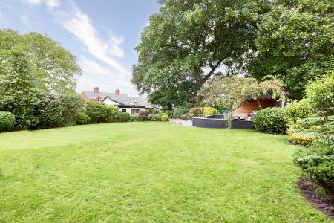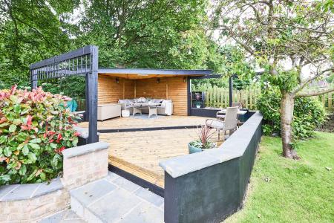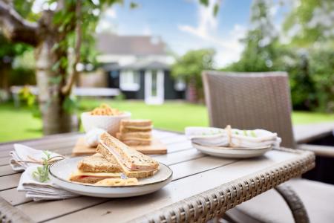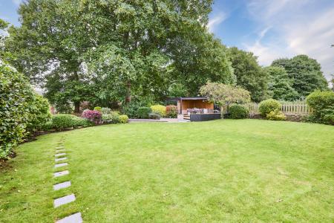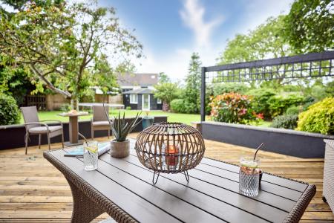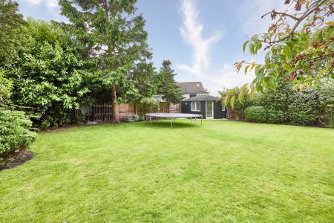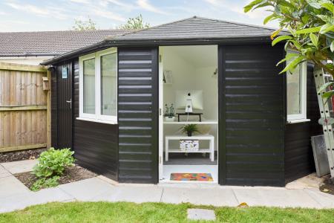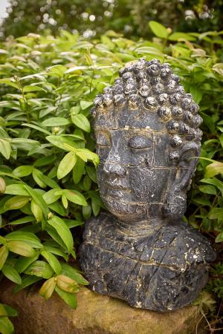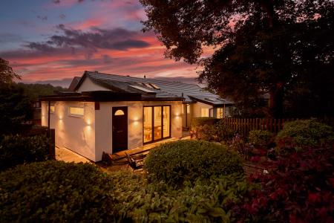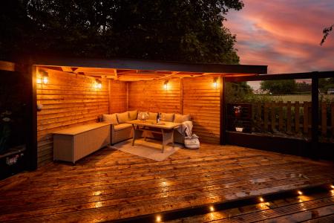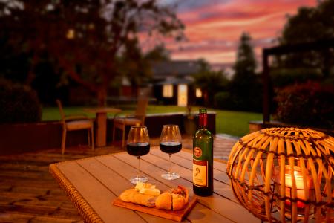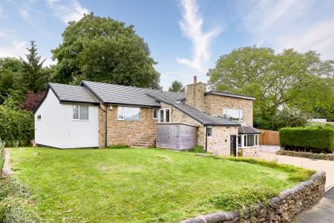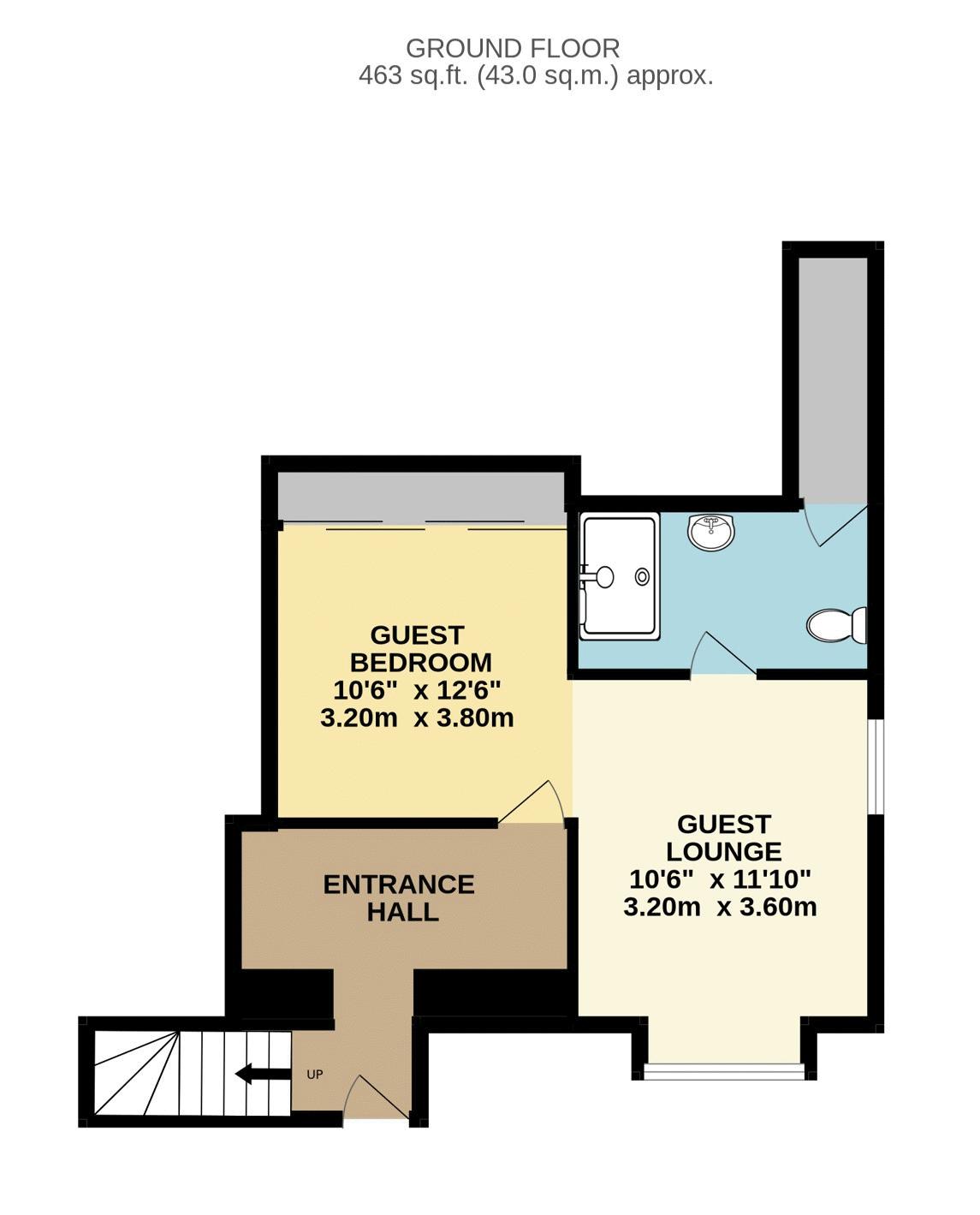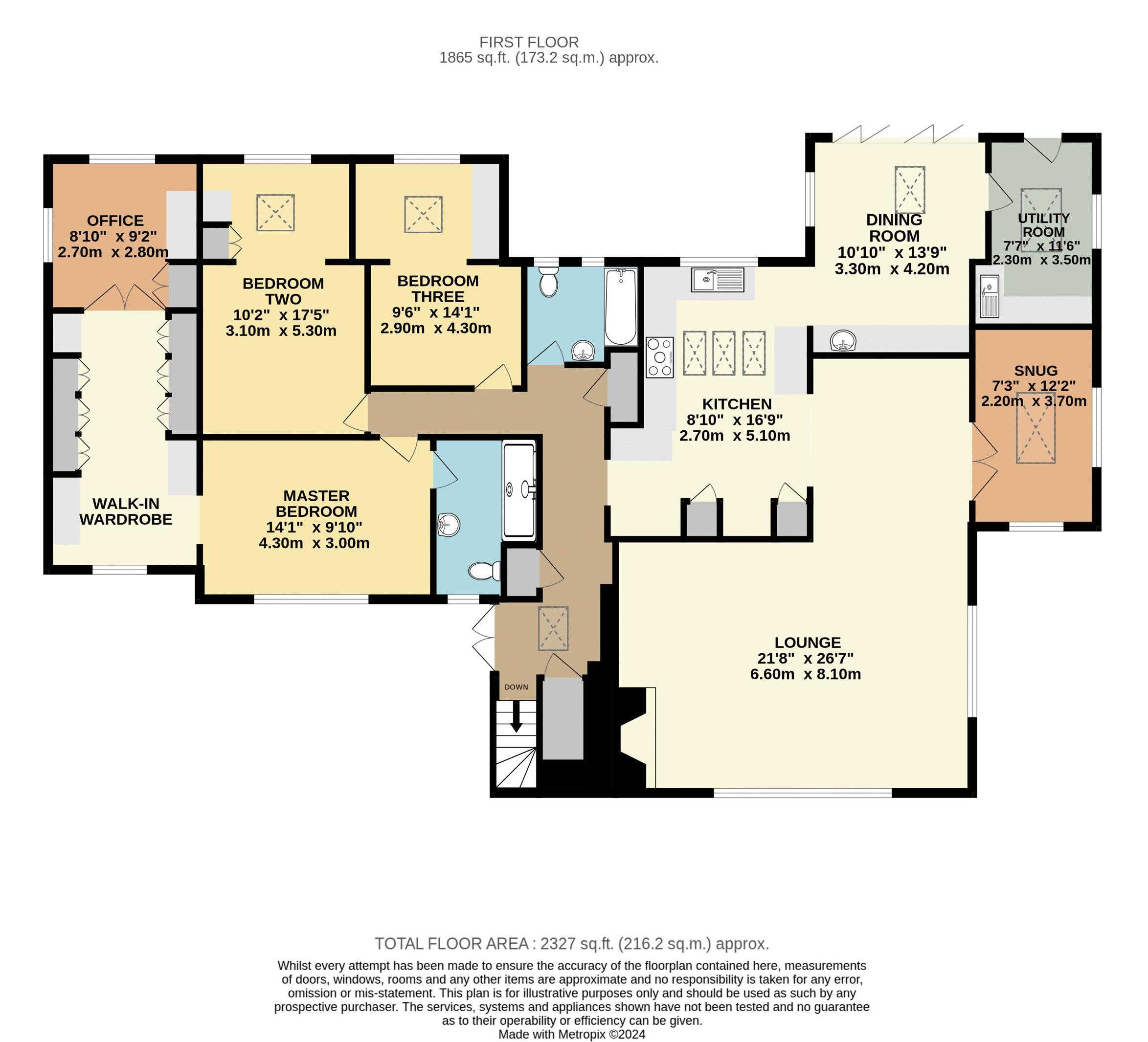- Four Bedroom Contemporary Detached Home
- Ground Floor Guest Suite with Bedroom, Lounge Area and Shower Room
- Country Chic Kitchen, Dining Room and Utility/Boot Room with Access to Rear Patio
- Generous L-Shaped Lounge with Dual-Fuel Burner and Cosy Snug Room
- Spacious Master Suite Having Modern Shower Room, Dressing Room and Office
- Bedrooms Two and Three Being Split Level with Dressing/Study Areas
- Stunning Three-Piece Family Bathroom in Calming Grey Tones
- Expansive Garden Plot with Covered Decking, Summerhouse and Manicured Lawn
- Multiple Off-Street Parking Allowing Space for Four Cars
- Highly Renowned Location with Easy Commuting Access and Local Amenities
4 Bedroom House for sale in Newmillerdam
**THE CROFT**
Nestled away along a quiet lane just moments from the peaceful Newmillerdam nature reserve, this quaint detached property is deceptively spacious and bursting with modern personality.
The Croft is a large, four-bedroom family home with versatile living spaces that have been cleverly modernised to maximise every corner to create a sociable flow.
With a luxurious private garden and the very best of nature on your doorstep, you’ll have space to grow and explore for decades here.
Complete with off-street parking and beautiful interiors, look no further for a unique and spacious property in an ideal location to lay your roots.
ELEGANT ENTRANCE
Once you’re parked on the ample driveway which comfortably allows for four cars, head straight through the front door and into the bright and practical entrance hallway.
Finished with sleek Karndean flooring and ceiling spotlights, there’s a distinct modernised feel in this space but you’ll also notice a glimpse of the original stone exterior wall believed to be from the original Almshouse building. Since then, the whole property has been tastefully renovated and extended to suit a growing family.
STUDIO-STYLE SUITE
Unconventionally, the remainder of the downstairs accommodation forms a magnificent guest suite complete with studio-style living quarters, a large bedroom area and handy en-suite shower room.
This space has been the perfect abode for a teenager to enjoy their own privacy in recent years with fitted wardrobes plus ample space for freestanding furniture including a sofa and desk.
The clean, monochrome en-suite features a large double shower enclosure, W/C and a white wall-hung basin with full tiled walls and Karndean tiled flooring.
HEAD UP TO THE MAIN EVENT
The old exterior staircase takes you up to the first floor where you’ll notice French doors out to the raised front garden. Here you’ll find an abundance of storage and the floorplan split equally into two separate zones – one half for sleeping and the other for living.
The whole space is extremely light and bright which is a trend that continues throughout the property.
THE CENTRAL SOCIAL SETTING
The first reception room you’ll find yourself in is the kitchen – a truly social space designed for hosting and gathering where many milestones have been celebrated.
Owing to the stunning vaulted roof with oak beams and skylights, this striking space is bright and modern with a hint of country farmhouse.
Bold blue wooden tongue and groove base units are offset with rustic wooden worktops and lighter wall units, finished with bruised chrome appliances including a Smeg hob and hood with complementary splashback, large Smeg oven, American larder fridge and built-in microwave.
DELIGHTFUL DINING
The Karndean floor of the kitchen flows intentionally into the dining room which occupies the old conservatory after it was reimagined just two years ago. A workstation to accompany the kitchen runs across the rear wall connecting the two spaces, which features a hot tap and sink – perfect for making cocktails and serving aperitifs to your guests.
The dual-aspect room with a Velux window for extra light is beautiful to host the dining table, overlooking the garden through bi-fold doors that open out onto the patio.
There’s also a utility/boot room which houses the laundry appliances and has ample space for hiding away clutter from the living areas.
OPEN-PLAN LIVING
Through the second archway connecting the kitchen you’ll find the largest room in the house – the family lounge.
This completely open L-shaped space was designed for ultimate comfort and relaxation. With soft carpet underfoot and a stone fireplace housing a dual-fuel burner, cosy nights in front of the TV are a dream. Dual-aspect windows pouring with natural light come as standard – each offering a different aspect to the grounds outside and the chic decor marries with the ground floor to create a sense of uniformity throughout the house.
Tucked away in the corner through unassuming French doors is a small snug which would make a beautiful reading area or quiet space for the children.
A STYLISH PLACE TO SOAK
You’ll find the main family bathroom over on the right wing of the property towards the bedrooms.
Central to the landing, this space is stylish throughout in calming grey textures. Featuring a white suite comprising bath with shower over, large wall-hung sink and W/C, you’ll be guaranteed a peaceful soak after a busy day at work.
MAXIMISING THE BEDROOM FLOORPRINT
As you meander down the hallway, bedrooms two and three sit side by side and overlook the wooded area to the rear.
Both generous doubles are split level, maximised in space with a small step down to a beautiful storage, dressing or study area which was formerly a balcony for each room.
This clever configuration has been part of the labour-intensive work on the structure and flow, with the result of using every inch of the property to its full potential.
PRIVATE MASTER SUITE
Completing the first floor is the grand master suite which, like the ground floor bedroom, is split into zones to form its own unique living space and large enough to comfortably fit a superking-sized bed.
The generous dressing room sits separately through an arched entrance. Beyond the wardrobe space, you’ll notice French doors through to the home office – offering ultimate privacy and separation for those days when you need to escape the hustle and bustle of family living areas and crack on with the day job. The modern en-suite offers a spa-like experience featuring a pebble tiled walk-in shower, minimal whitewash basin and W/C.
BASK IN THE BEAUTIFUL OUTDOOR SPACES
After having caught a glimpse of the front garden on arrival which wraps around the sides of the property, you may have noticed the attention to detail in the attractive stone wall boundary and the pristine hedges bordering the perimeter.
There’s plenty of scope here to transform this area into a vegetable plot or an additional play space, but a large garden offering privacy and seclusion is also awaiting at the rear.
With multiple easy access points from either the side steps or the boot room and dining room which leads straight out to the patio, this beautiful exterior has been transformed into a great place to relax especially when the sun is shining.
A paved pathway leads to a large decking area, designed to be enjoyed in all weathers as you cosy up on the sofa under the roofed pagoda boasting ambient lighting and electricity connection.
While there’s also plenty of patio for al fresco dining, the lawn is still very well proportioned, surrounded by leafy mature trees.
The final addition to the practical spaces on offer here is the quaint summer house tucked away in the far corner – complete with pitched roof, wired internet and immaculately finished interior. The family currently use this as a second office space.
AREA TO EXPLORE
Purchasing a property here in the village of Newmillerdam will soon make you the envy of many of your local friends.
This village – situated just three miles outside of the city of Wakefield – is best known for its country park woodlands which surround a calm and peaceful lake. It is a little bit of a tourism honeypot at the weekend meaning you also have an array of pubs, restaurants and cafes right on your doorstep.
On weekday morning and evenings, you’re likely to have the rural surroundings all to yourself making it ideal for your walking routines and perfect for dog owners in particular.
The Lakeside Café is a famous haunt serving fantastic breakfast and brunch while on the lakeside trail itself, you’ll find The Boathouse which is bustling with crowds most mornings serving lovely cakes and a coffee.
The Dam Inn is a popular Thwaites pub serving a Sunday Roast while Fox & Hounds likewise is great for a pint or two.
If it’s more an evening meal you’re after, take your pick from Capri which has only recently opened or La Fortezza which both offer Italian cuisine.
There really is plenty to choose from here and many establishments you’ll only be too happy to become regulars in.
This location is also close to a host of major motorways including the M1, M62 and A1 without being right alongside them. The children are in catchment areas for the outstanding-rated primary school in Hall Green before they’ll be able to choose from QEGS or Silcoates as a private option.
**RIGHTMOVE USER MOBILE BROWSING - PRESS THE QUICK EMAIL LINK TO REQUEST THE UNIQUE AND BESPOKE LUXURY BROCHURE**
**RIGHTMOVE USER DESKTOP BROWSING – PRESS BELOW LINK TO OPEN FULL PROPERTY BROCHURE**
**FREEHOLD PROPERTY & COUNCIL TAX BAND E**
Important Information
- This is a Freehold property.
Property Ref: EAXML17364_12390301
Similar Properties
The Croft, Back Lane, Badsworth
3 Bedroom House | Offers in excess of £750,000
**THE CROFT** A CHARACTERFUL COTTAGE TO CALL HOME Sitting pretty at the heart of Badsworth, The Croft is a unique and h...
Paddock Lodge, Hirst Road, Chapel Haddlesey
5 Bedroom House | Asking Price £700,000
**PADDOCK LODGE** Warm Welcome Welcome to Paddock Lodge, an attractive home with five beautiful bedrooms and four bathr...
6 Bedroom House | Offers in excess of £700,000
**3 STONES MEWS** MOVE TO THE BEAUTIFUL MEWS Welcome to the delightful small development of Stones Mews in the heart o...
5 Bedroom House | Asking Price £800,000
**ROSEDALE** IN KEEPING WITH TRADITION Just a little under a century old, Rosedale is a stylish and substantial five-be...
The Manor House, Wrights Lane, Cridling Stubbs
6 Bedroom House | Offers in excess of £800,000
**THE MANOR HOUSE** A GEORGIAN RENAISSANCE The Manor House is a spectacular example of a classic double-fronted Georgia...
3 Stakers Orchard, Copmanthorpe
5 Bedroom House | Offers in excess of £800,000
**3 STAKERS ORCHARD** A prime location This modern, detached five-bedroom home combined with a separate two-storey ann...
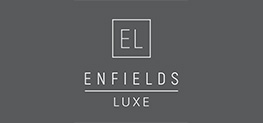
Enfields Luxe (Pontefract)
Sessions House Yard, Pontefract, West Yorkshire, WF8 1BN
How much is your home worth?
Use our short form to request a valuation of your property.
Request a Valuation
