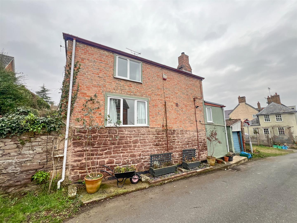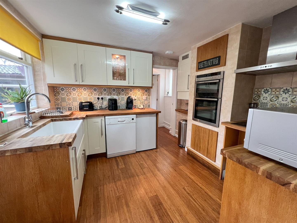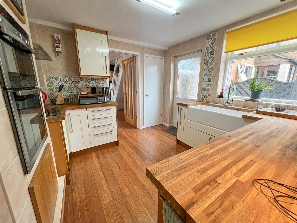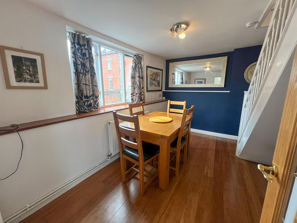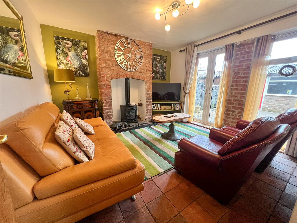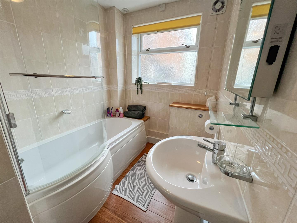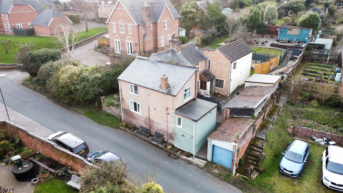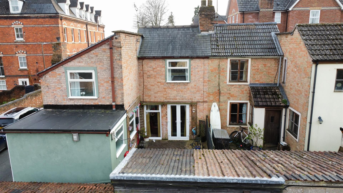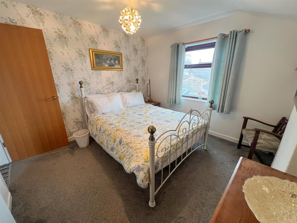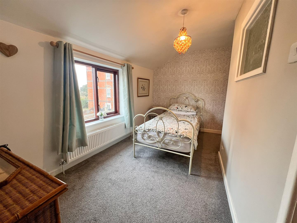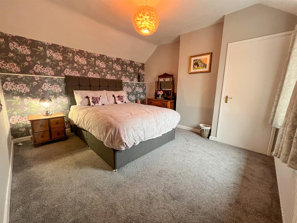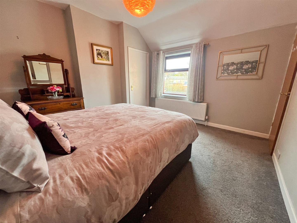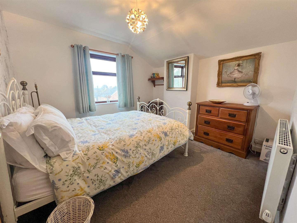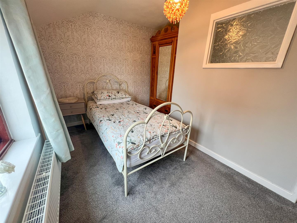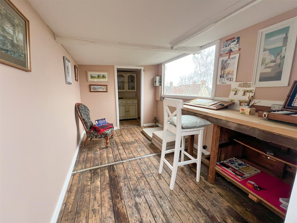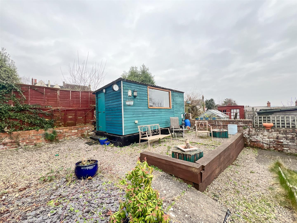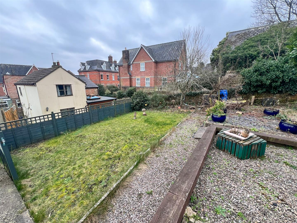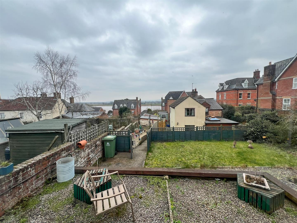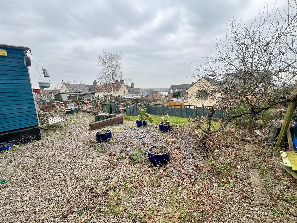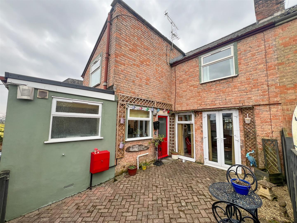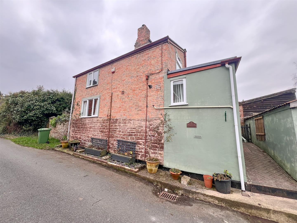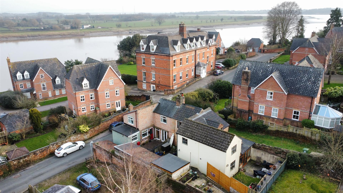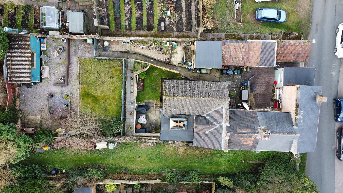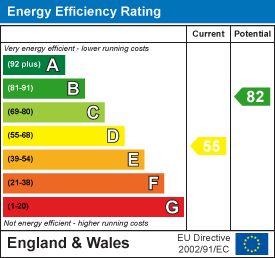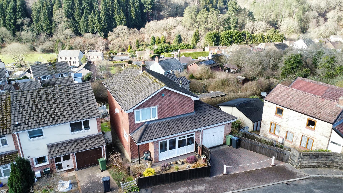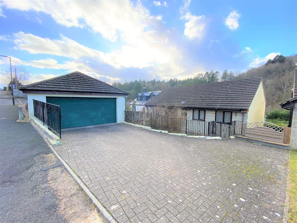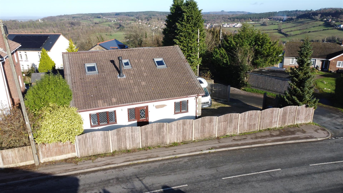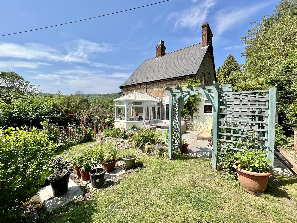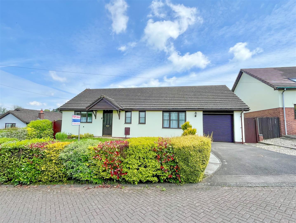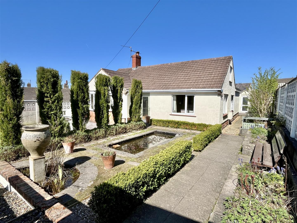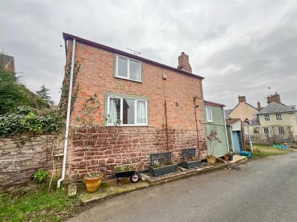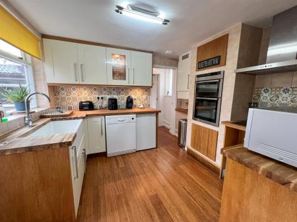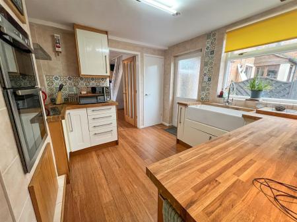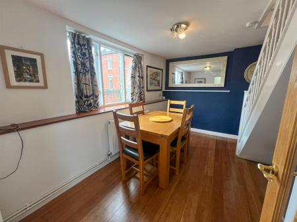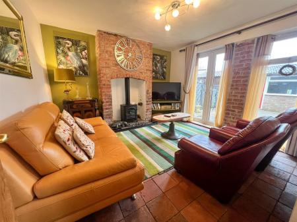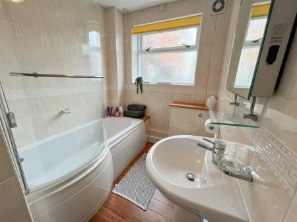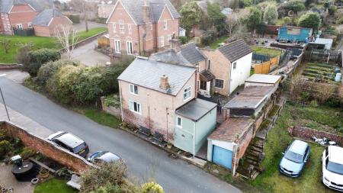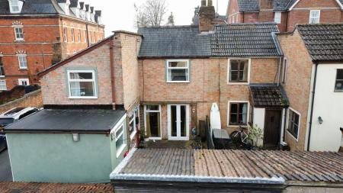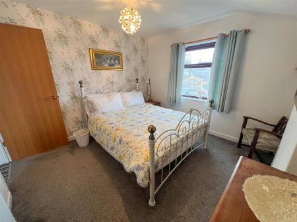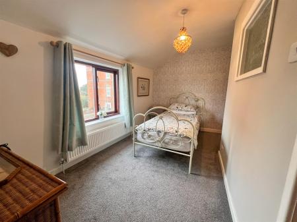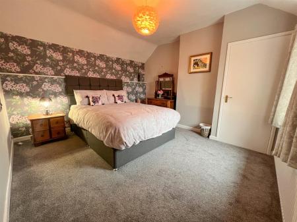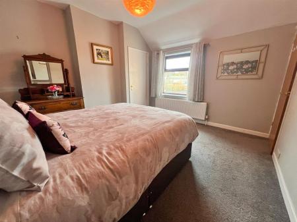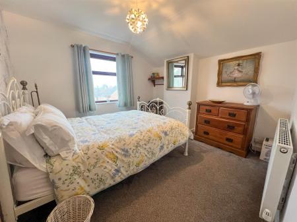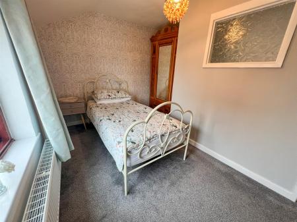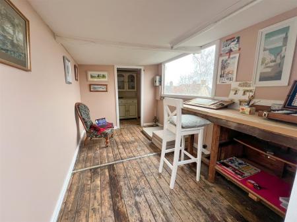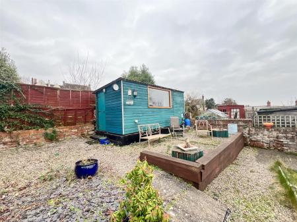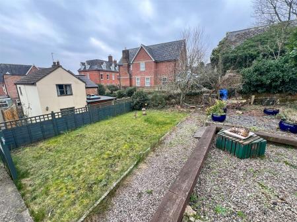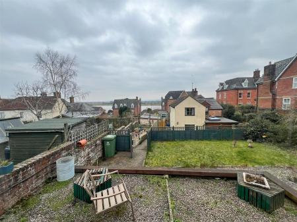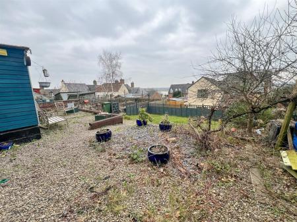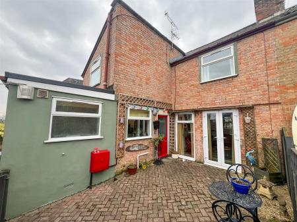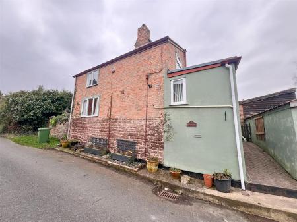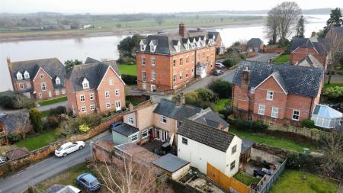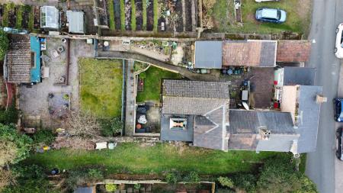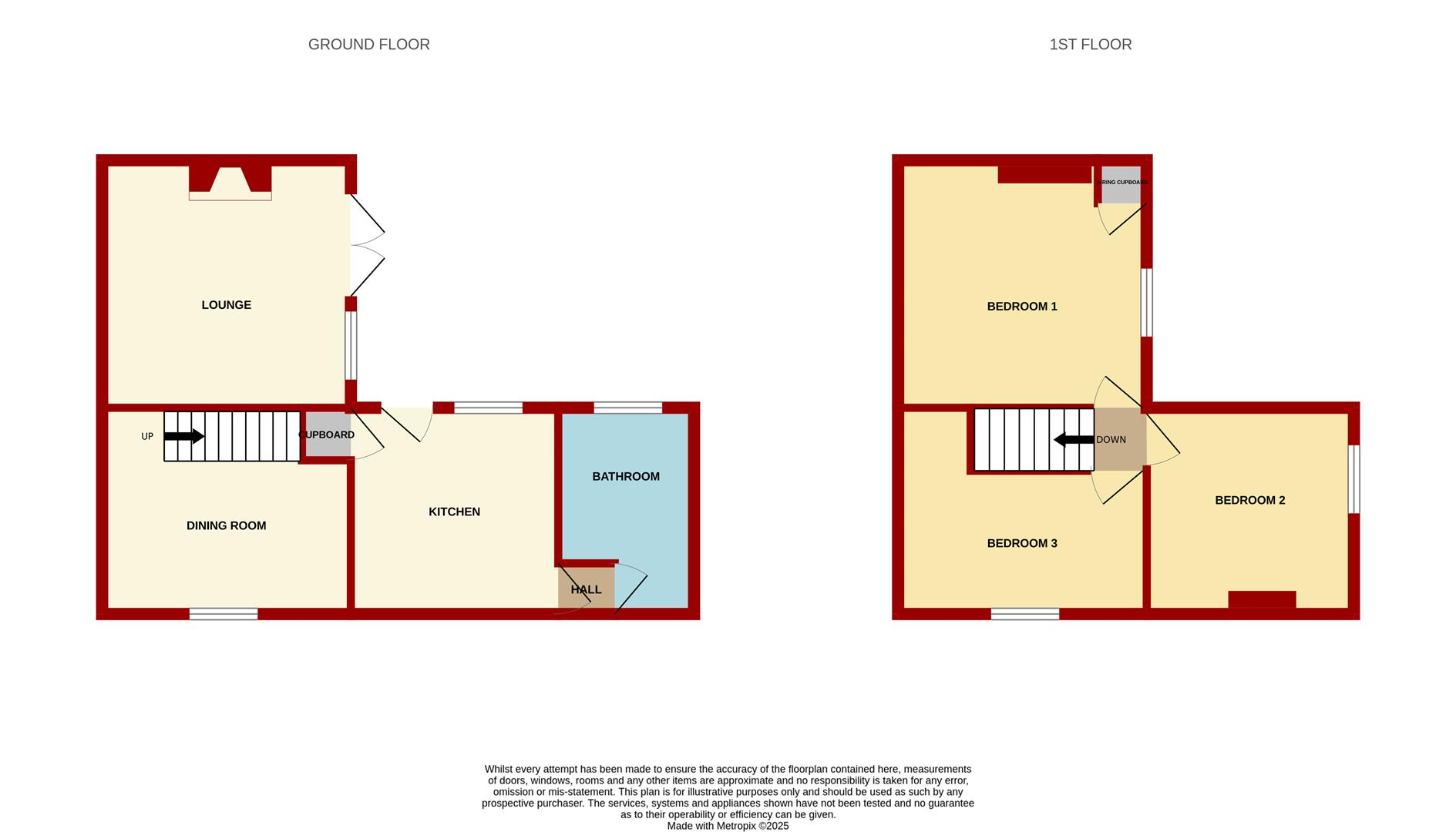- Three Bedroom Semi-Detached Cottage
- Courtyard Garden With Outbuilding
- Further Garden With Studio
- Offered With No Onward Chain
- Located In The Sought After Village OF Newnham
- EPC Rating- D, Council Tax- C, Freehold
3 Bedroom Cottage for sale in Newnham
Steve Gooch Estate Agents are delighted to offer for sale this THREE-BEDROOM SEMI-DETACHED COTTAGE, situated in the historic village of Newnham. HAVING BEEN RECENTLY REFITTED THROUGHOUT, 1 Ferryside Cottage benefits from DOUBLE GLAZING, GAS CENTRAL HEATING, A COURTYARD GARDEN WITH A USEFUL OUTBUILDING, AND A FURTHER GARDEN AREA LAID TO LAWN & GRAVEL WITH A STUDIO AND RIVER VIEWS. The property is OFFERED WITH NO ONWARD CHAIN.
The property is accessed via a block paved pathway with small personal gate leading to a block paved courtyard. The timber front door with obscure double glazed panel inset leads into the:
Kitchen - 3.05m x 3.05m (10'00 x 10'00) - Double sized Belfast style sink, wood block worktop, range of base and wall mounted units, tiled surrounds, power points, four-ring electric hob with brushed stainless steel Neff filter hood over, integrated Neff double oven, space for undercounter fridge, dishwasher, ceiling light, wall mounted gas fired central heating and domestic hot water boiler, wooden flooring, fully tiled walls, door to understairs storage cupboard with shelving, front aspect double glazed window overlooking the courtyard garden, timber door with glazed panels inset giving access into:
Dining Room - 3.66m x 2.77m (12'00 x 9'01) - Stairs leading to the first floor, understairs storage area, continuation of the wooden flooring, double radiator, power points, telephone point, ceiling light, front aspect double glazed window, timber glazed panel door giving access into:
Lounge - 3.61m x 3.63m (11'10 x 11'11) - Exposed brick chimney breast with opening, electric feature wood burning stove inset, stone hearth, alcoves to either side, tiled flooring, power points, tv point, telephone point, double radiator, ceiling light, front aspect upvc double glazed window, pair of upvc double glazed French doors opening onto the courtyard garden.
From the Kitchen, a small inner hall with a front aspect double glazed window, timber door with glazed panel inset, door giving access into:
Bathroom - 3.15m x 1.83m (10'04 x 6'00) - P shaped bath, electric shower fitted over, fully tiled, concealed cistern w.c, pedestal wash hand basin with monobloc mixer tap over, shaver mirror, shaver point, ceiling light, extractor fan, single radiator, continuation of the wooden flooring.
From the dining room, stairs lead up to the first floor:
Landing - Ceiling light, timber door into:
Bedroom One - 3.76m x 3.63m (12'04 x 11'11) - Ceiling light, power points, double radiator, chimney breast with alcove to side, door to airing cupboard with slated shelving space, front aspect double glazed window overlooking the courtyard garden and towards the river.
Bedroom Two - 3.10m x 3.07m (10'02 x 10'01) - Ceiling light, single radiator, power point, chimney breast, alcoves to either side, side aspect double glazed window with views over Newnham and towards the River Severn in the distance.
Bedroom Three - 3.86m x 2.87m narrowing to 2.08m (12'08 x 9'05 nar - Ceiling light, double radiator, power points, alcove, obscure glazed panel, front aspect sealed unit window with views towards the River Severn.
Outside - From the courtyard, a door leads to a brick-built shed/workshop, which includes an outside W.C., a wall-mounted wash hand basin, a tap, lighting, plumbing for an automatic washing machine, and a front-aspect obscure glazed window.
A gated access and pathway lead through the neighbour's courtyard into an additional garden area, which is laid to lawn and features a seating area. A large shed/outbuilding with power, lighting, and a front-aspect double-glazed sealed unit window offers lovely far-reaching views.
Directions - From Gloucester follow the A48 proceeding through the villages of Minsterworth, Westbury on Severn and continue towards the village on Newnham. Upon entering the village of Newnham on Severn, proceed up the hill, turning left into Severn Street. Proceed to the bottom, turning right onto Church Road where the property can be found on the right hand side. Parking is on street.
Agents Note - 2 Ferryside Cottage has a right of access over 1 Ferryside Cottage.
1 Ferryside Cottage has a right of way through 2 Ferryside Cottages garden.
The property has never flooded.
Services - Mains water, drainage, electricity, gas.
Water Rates - Severn Trent Water
Local Authority - Council Tax Band: C
Forest of Dean District Council, Council Offices, High Street, Coleford, Glos. GL16 8HG.
Tenure - Freehold
Viewings - Strictly through the Owners Selling Agent, Steve Gooch, who will be delighted to escort interested applicants to view if required. Office Opening Hours 8.30am - 7.00pm Monday to Friday, 9.00am - 5.30pm Saturday.
Property Surveys - Qualified Chartered Surveyors (with over 20 years experience) available to undertake surveys (to include Mortgage Surveys/RICS Housebuyers Reports/Full Structural Surveys).
Money Laundering Regulations - To comply with Money Laundering Regulations, prospective purchasers will be asked to produce identification documentation at the time of making an offer. We ask for your cooperation in order that there is no delay in agreeing the sale, should your offer be acceptable to the seller(s)
Awaiting Vendor Approval - These details are yet to be approved by the vendor. Please contact the office for verified details.
Property Ref: 531958_33700230
Similar Properties
3 Bedroom Detached House | Guide Price £350,000
We are delighted to introduce this VERY WELL PRESENTED, THREE-BEDROOM DETACHED PROPERTY to the market for the first time...
4 Bedroom Detached House | Guide Price £349,500
We are pleased to offer for sale-with NO ONWARD CHAIN-this UNIQUE FOUR/FIVE-BEDROOM DETACHED FAMILY HOME, ideally LOCATE...
4 Bedroom Bungalow | Guide Price £340,000
We are excited to offer for sale, with NO ONWARD CHAIN, this SPACIOUS FOUR-DOUBLE-BEDROOM DETACHED DORMER BUNGALOW, LOCA...
2 Bedroom Semi-Detached House | Guide Price £365,000
An ATTRACTIVE AND IMMACULATELY PRESENTED TWO/THREE-BEDROOM BACK-TO-BACK SEMI-DETACHED COTTAGE, LOCATED IN A PICTURESQUE...
3 Bedroom Detached Bungalow | £365,000
Steve Gooch Estate Agents are delighted to offer for sale this THREE/FOUR BEDROOM DETACHED BUNGALOW OFFERED WITH NO ONWA...
3 Bedroom Detached Bungalow | Guide Price £369,000
We are delighted to present for sale this BEAUTIFULLY APPOINTED THREE-BEDROOM, TWO-BATHROOM DETACHED BUNGALOW, NESTLED W...
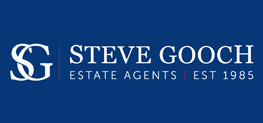
Steve Gooch Estate Agents (Mitcheldean)
Mitcheldean, Gloucestershire, GL17 0BP
How much is your home worth?
Use our short form to request a valuation of your property.
Request a Valuation
