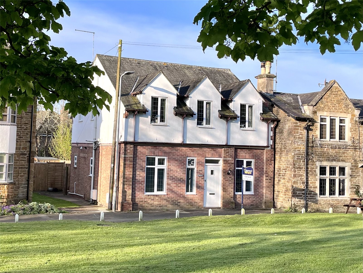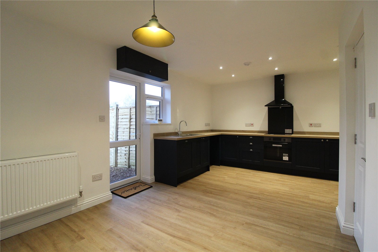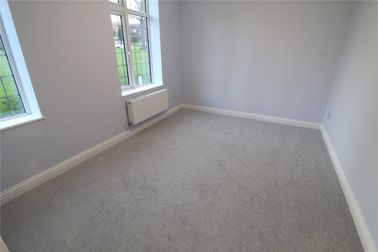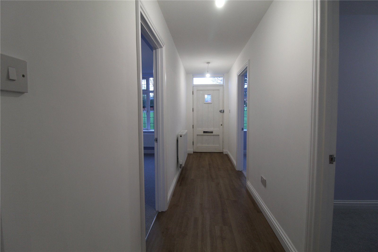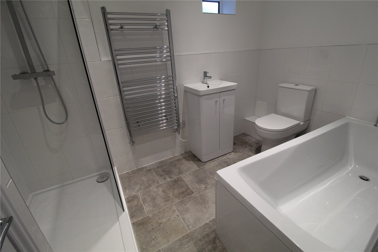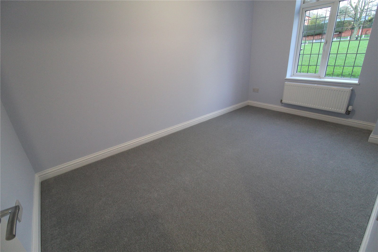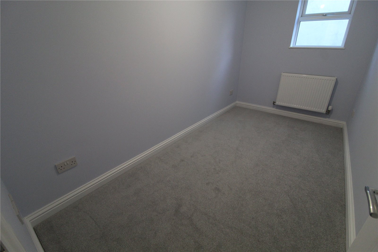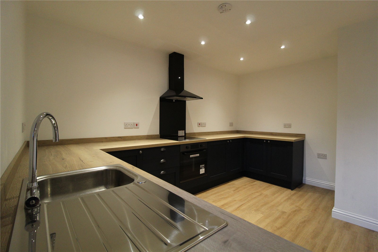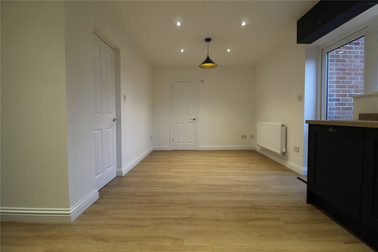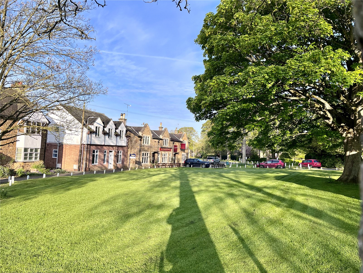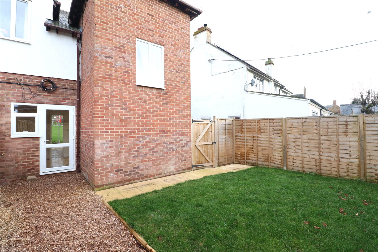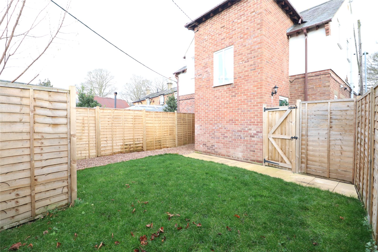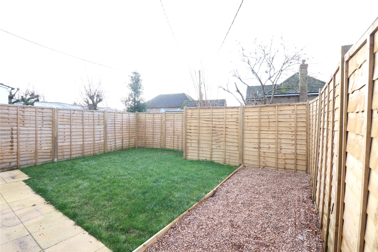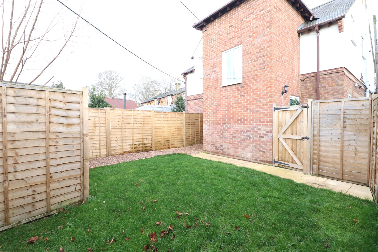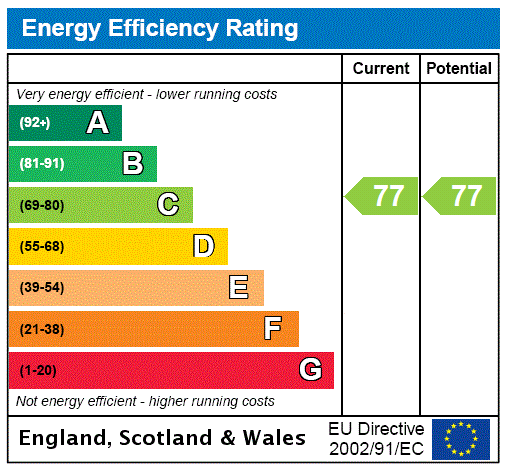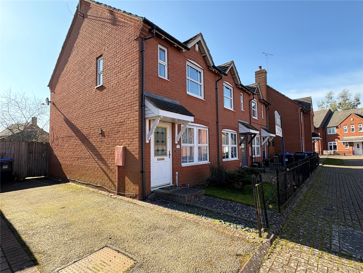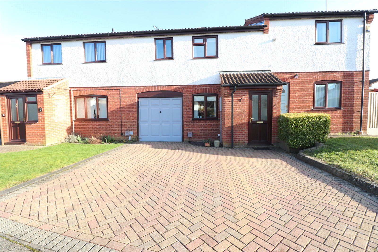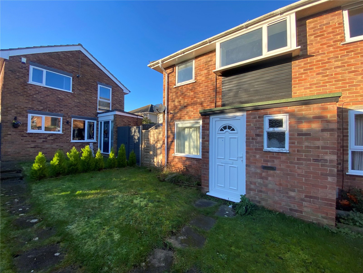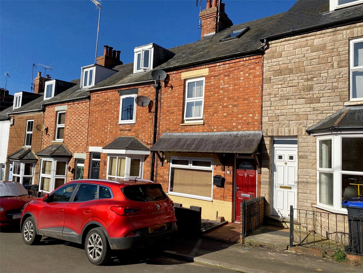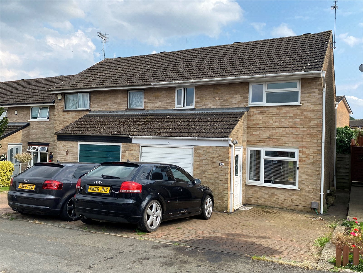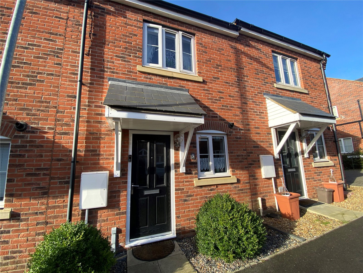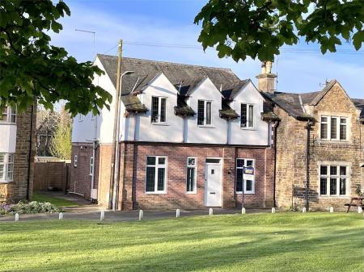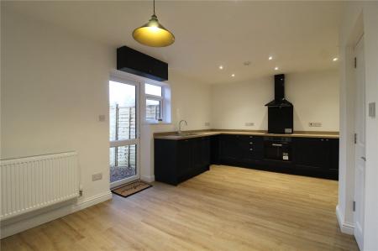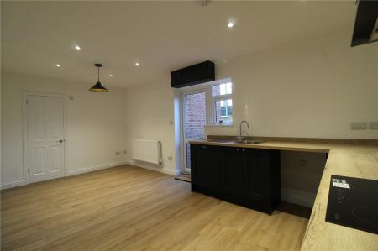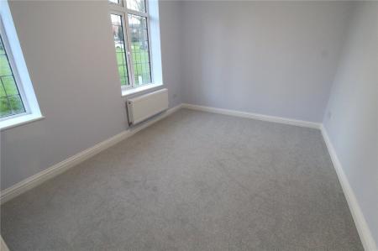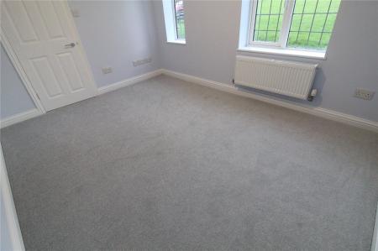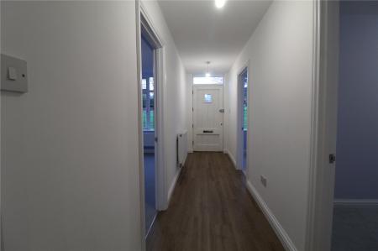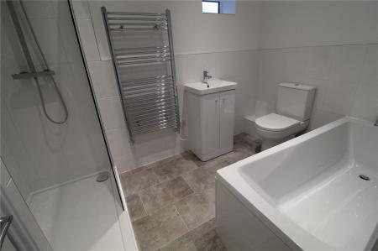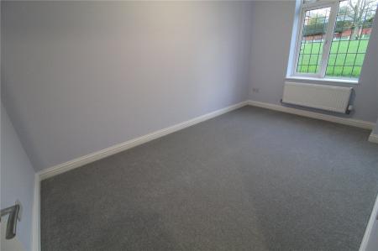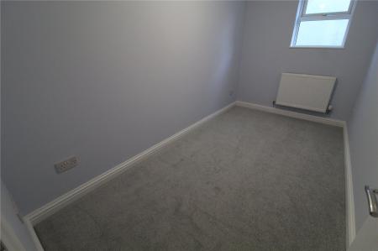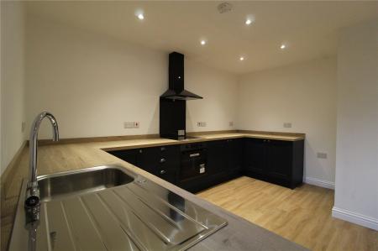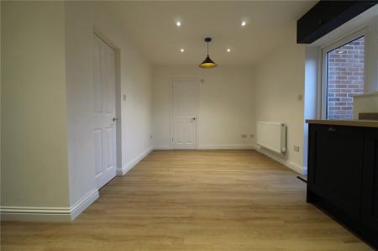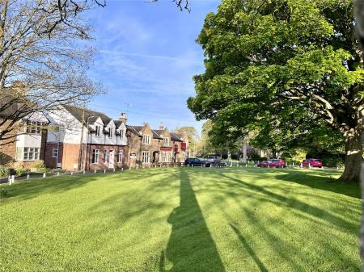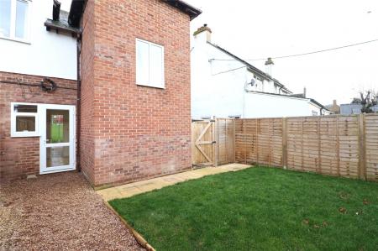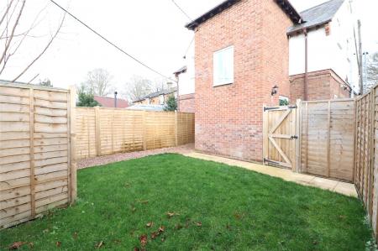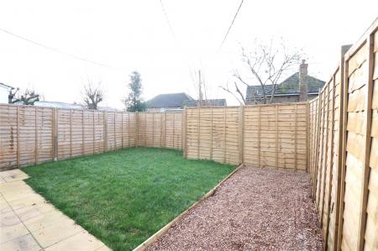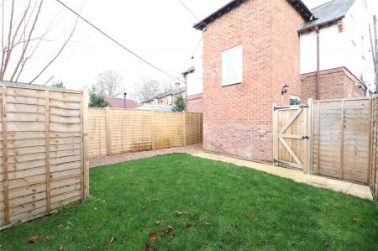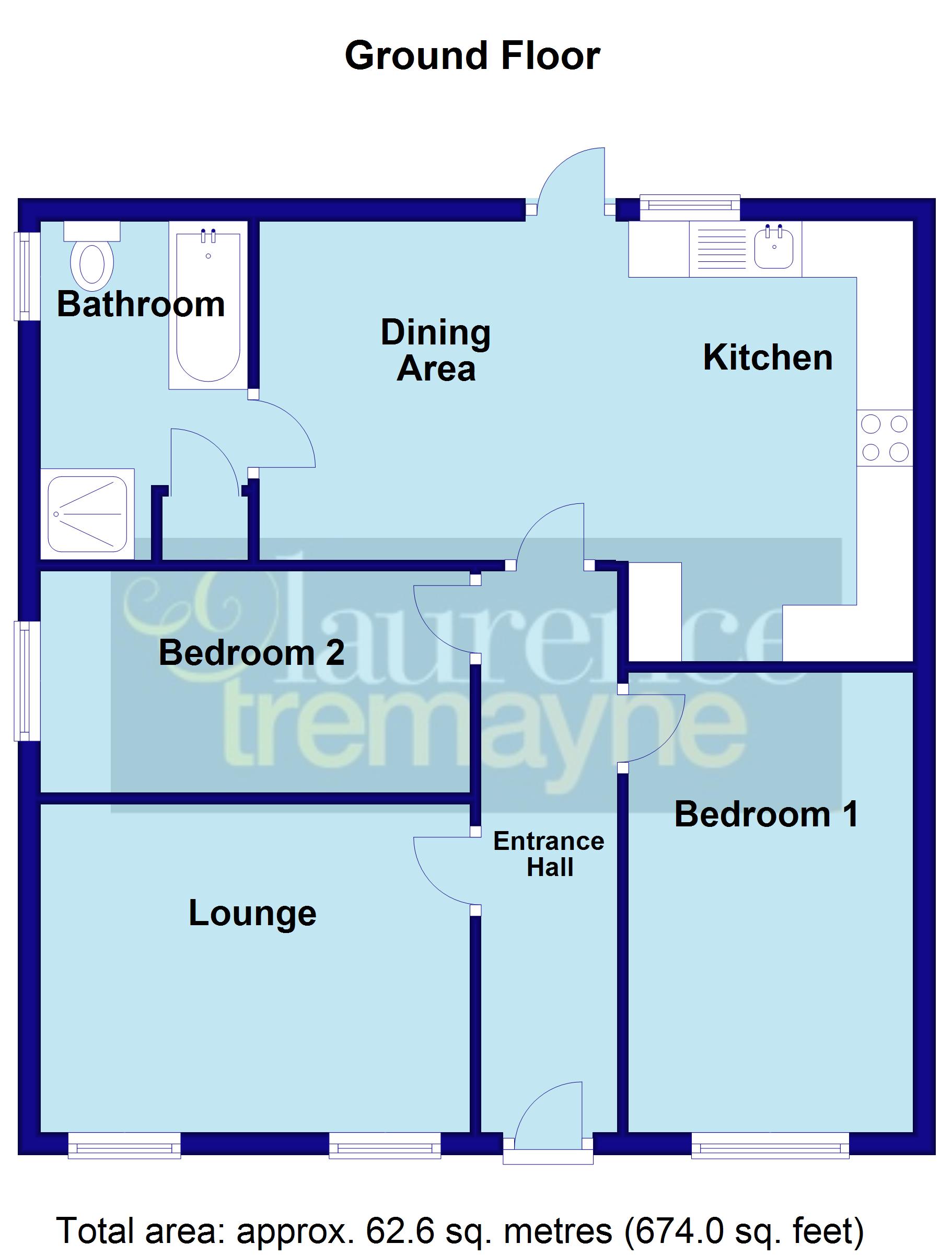2 Bedroom Maisonette for sale in NEWNHAM
***BEING SOLD WITH NO UPPER CHAIN***DECEPTIVELY LARGE TWO BEDROOM GROUND FLOOR FLAT***REFURBISHED THROUGHOUT***OVERLOOKING VILLAGE GREEN***REAR GARDEN***.Having just undergone a complete refurbishment plan this lovely ground floor flat in the ever popular village of Newnham now boasts accommodation to briefly comprise of A STUNNING 19' X 13'7" MAX REFITTED KITCHEN/ DINING ROOM with INTEGRAL APPLIANCES and door to rear garden, REFITTED FOUR PIECE BATHROOM, LOUNGE overlooking the village green and two good sized bedrooms. The property also benefits from redecoration and new carpets/flooring throughout, newly fitted combi gas boiler and externally has an enclosed SOUTH FACING GARDEN to the rear. Viewing is essential to fully appreciate this lovely property. EPC - C
Entered Via A hardwood door with security light to side, leading to;
Entrance Hall Panel doors to all accommodation, laminate flooring, double panel radiator, Torus skirting boards, smoke alarm.
Lounge 12'6" x 9'7" (3.8m x 2.92m). Two Upvc double glazed windows to front aspect overlooking the village green, double panel radiator, television point, Torus skirting boards and new carpets.
Kitchen/ Dining / Family Room 19' (5.8m) x 13'7" (4.14m) Reducing to 9'10" (3m). A good sized social space with continuation of the laminate flooring from the hall. The kitchen is fitted with a comprehensive range of base level dark blue units with wood effect worksurface over, stainless steel sink and drainer with chrome mixer tap over, built in electric oven, four ring electric hob with extractor over, built in dishwasher, space and plumbing for washing machine and further space for fridge freezer. To the dining area of the room there is both a Upvc double glazed window and door to rear garden and a wall mounted cupboard housing the fuseboard, double panel radiator, inset spotlights throughout and a further panel door to :
Bathroom 9'6" x 6' (2.9m x 1.83m). A newly fitted four piece suite comprising of panel bath with chrome mixer taps over, double width shower with glass screen to side and oversize shower head, wash hand basin set in vanity unit and low level WC, tiling to all water sensitive areas, vinyl flooring, opaque Upvc double glazed window to side aspect, chrome heated towel rail, inset spotlights, extractor fan and further panel door to;
Airing Cupboard Housing a newly fitted 'Ideal' combintion gas boiler with storage under.
Bedroom One 13'5" x 8'3" (4.1m x 2.51m). Upvc double glazed window to front aspect overlooking village green, double panel radiator, newly laid carpet, television point.
Bedroom Two 12'6" x 6'6" (3.8m x 1.98m). Upvc double glazed window to side aspect, double panel radiator, television point, newly laid carpet.
Outside
Rear Garden Accessed via the Upvc double glazed door from the kitchen/dining room, leading to a gravelled area and path leading to gated access to the side aspect. The balance of this pleasant south facing garden is laid to lawn and is enclosed to all sides by timber panel fencing.
Agents Notes Being Sold with a 125 year lease and a service charge of �50 pcm which includes Buildings Insurance.
Important Information
- This is a Share of Freehold property.
Property Ref: 5766_WOH230032
Similar Properties
Bennett Close, DAVENTRY, Northamptonshire, NN11
2 Bedroom End of Terrace House | £215,000
***NO UPPER CHAIN***TWO BEDROOM END TERRACE***14'8 LOUNGE***KITCHEN/DINER***OFF ROAD PARKING***A well-presented two bedr...
Exeter Close, DAVENTRY, Northamptonshire, NN11
2 Bedroom Terraced House | £215,000
***TWO BEDROOM TERRACED PROPERTY***GARAGE AND FURTHER OFF ROAD PARKING***LOUNGE***KITCHEN/DINER***A well-presented two b...
York Ride, WEEDON, Northamptonshire, NN7
3 Bedroom End of Terrace House | £210,000
5 York Ride, WEEDON, Northamptonshire, NN7 4PF.We are acting in the sale of the above property and have received an offe...
Castle Road, WOODFORD HALSE, Northamptonshire, NN11
3 Bedroom Terraced House | £230,000
***WELL PRESENTED THREE STOREY HOME***HEART OF VILLAGE LOCATION***THREE BEDROOMS***CLOSE TO AMENITIES***An internal view...
Balliol Road, DAVENTRY, Northamptonshire, NN11
3 Bedroom Semi-Detached House | £235,000
**NO UPPER CHAIN**OUTER EDGE OF POPULAR DEVELOPMENT**GARAGE & DRIVEWAY**THREE BEDROOMS**A three bedroom semi-detached ho...
Brampton Grange Drive, Middlemore, DAVENTRY, Northamptonshire, NN11
2 Bedroom Terraced House | £245,000
***NO UPPER CHAIN***POPULAR LOCATION***VERY WELL PRESENTED***MODERN HOME***VIEWING ADVISED***Offered for sale WITH NO UP...
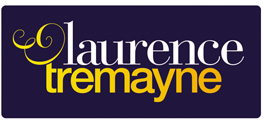
Laurence Tremayne (Daventry)
10-12 Oxford Street, Daventry, Northamptonshire, NN11 4AD
How much is your home worth?
Use our short form to request a valuation of your property.
Request a Valuation
