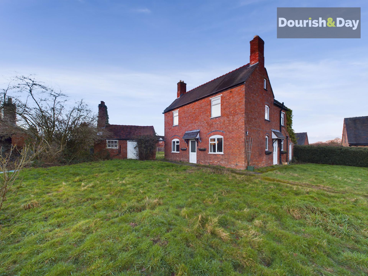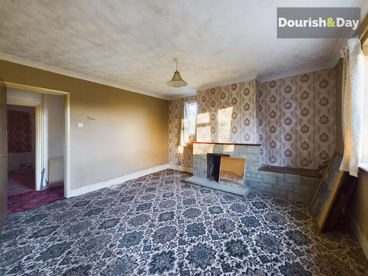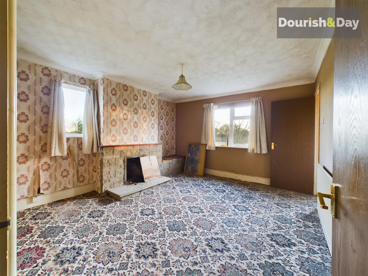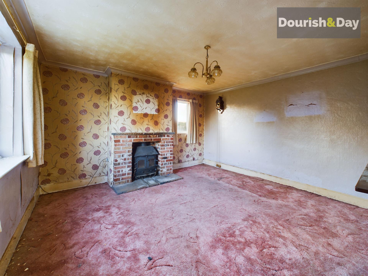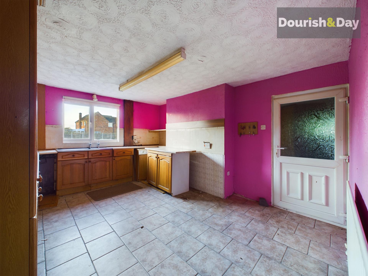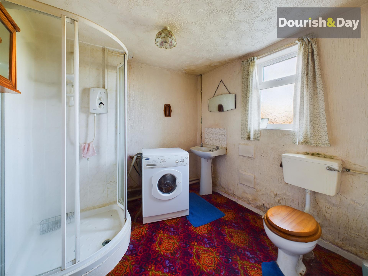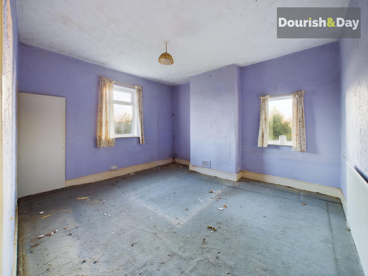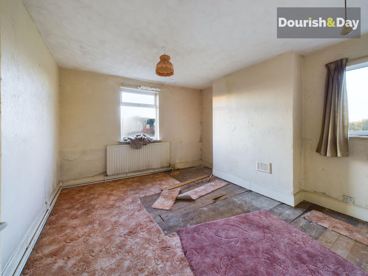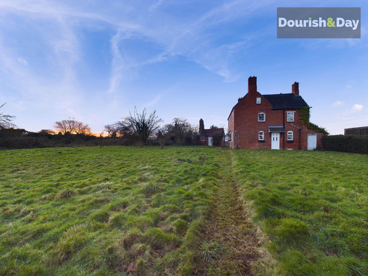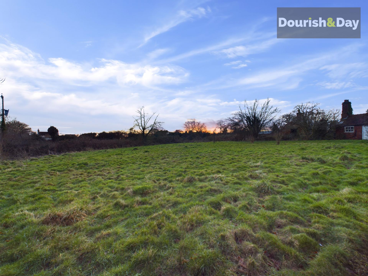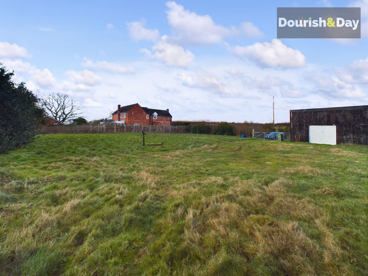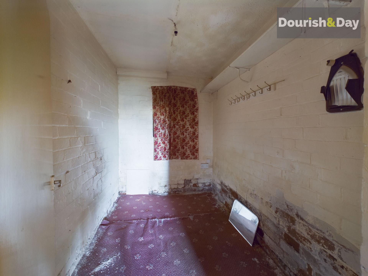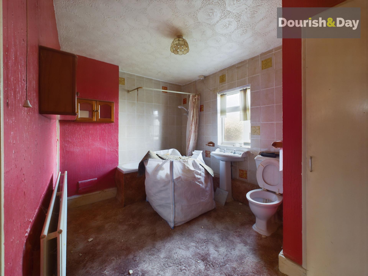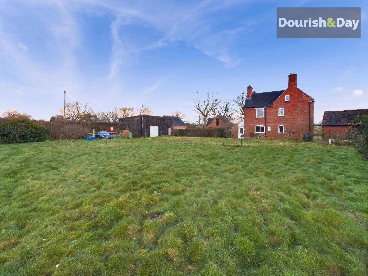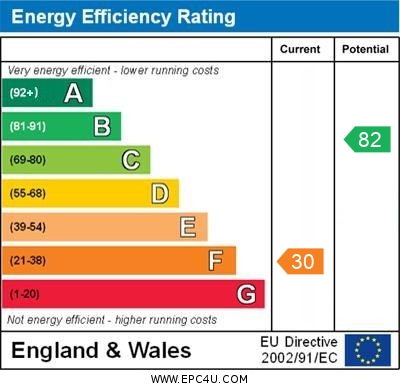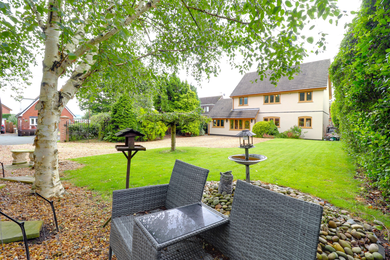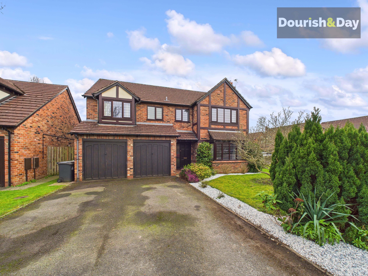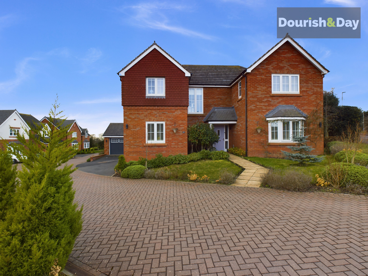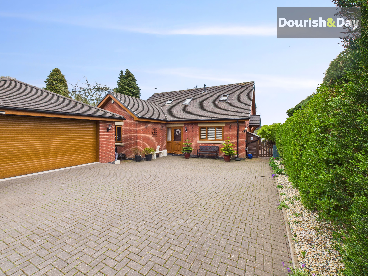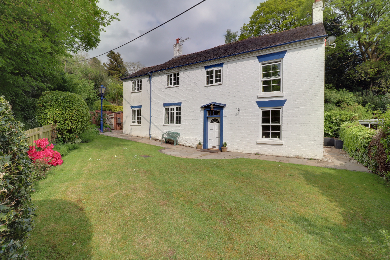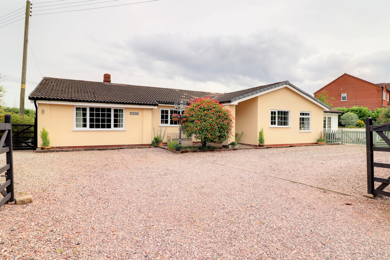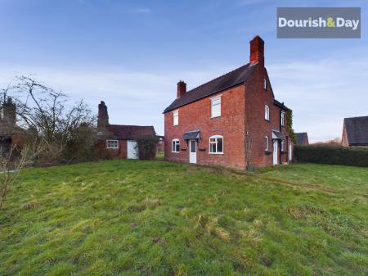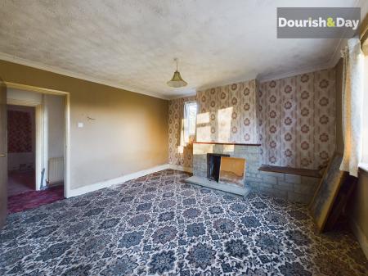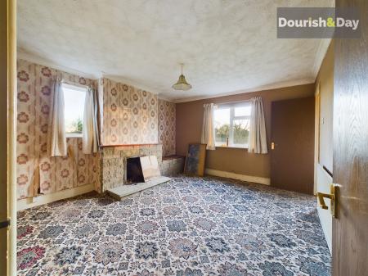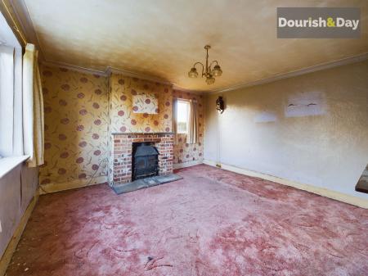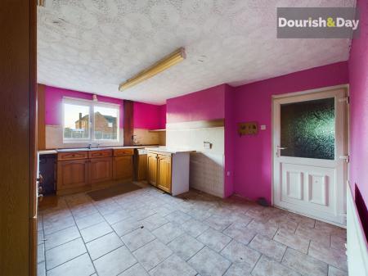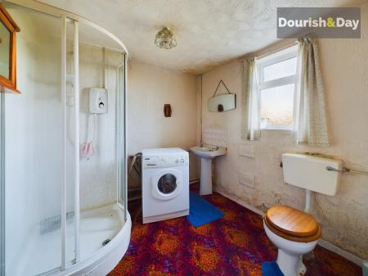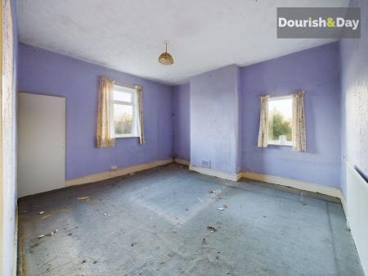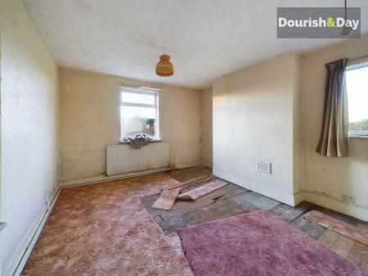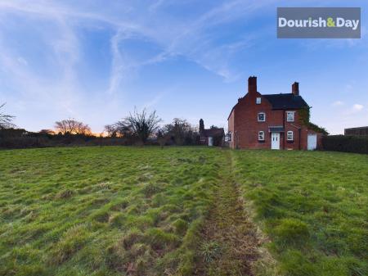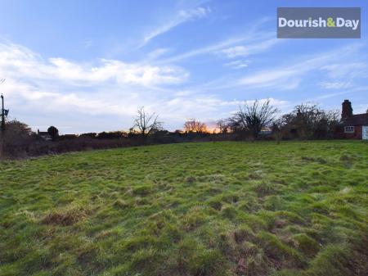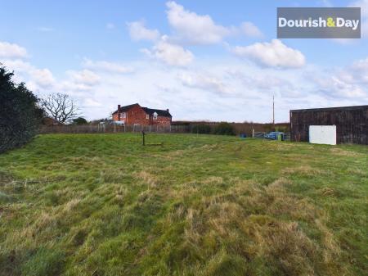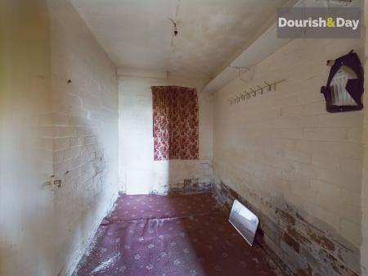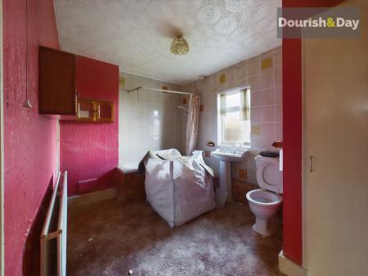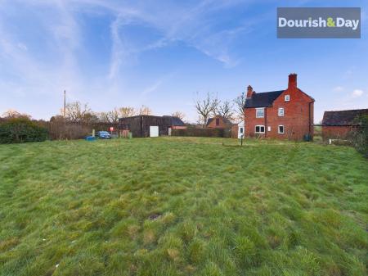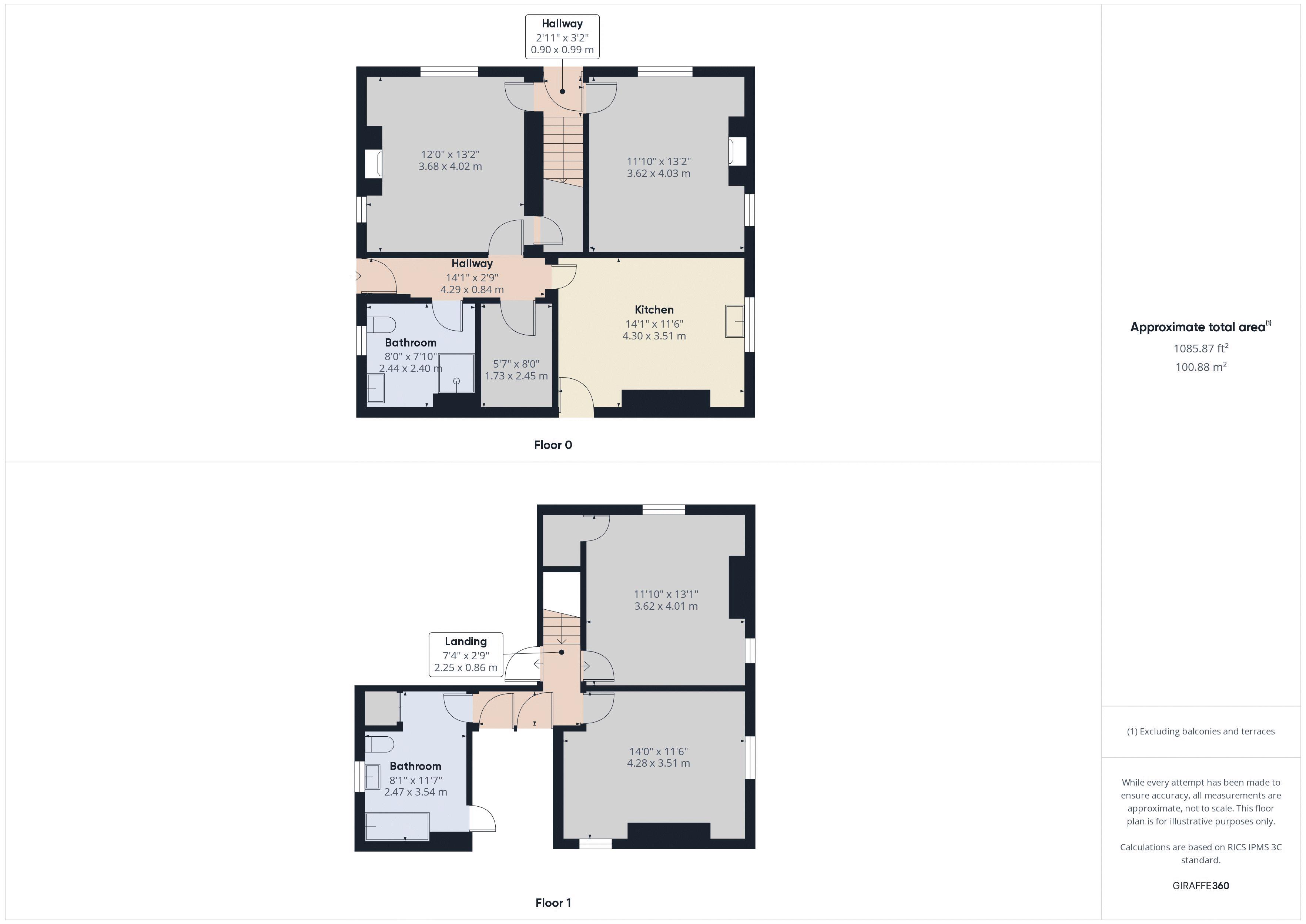- Three Bedroom Detached Family Home
- Living Room, Sitting Room & Kitchen
- Three Bedrooms & Attic Room
- Downstairs Shower Room, Bathroom & Store
- Located In A Highly Desirable Rural Village
- Modernising Required & No Onward Chain
3 Bedroom House for sale in Newport
Call us 9AM - 9PM -7 days a week, 365 days a year!
New House Farm is not only a house but a chance to create something truly special. Whether you are looking to preserve the property's character or take it in a new direction, this property offers incredible potential to transform into a unique home that perfectly suits your lifestyle. Nestled in the highly sought-after location of Bromstead, this charming three-bedroom former farmhouse offers an exciting opportunity for those with a creative flair and a vision for transformation. Although the property requires substantial updating, it presents the perfect blank canvas for anyone eager to invest in a project and craft their dream home. The property has Character charm throughout, typical of a traditional farmhouse, including original features waiting to be restored to their former glory. Set in beautiful rural surroundings, the property offers the dream of countryside living. Imagine relaxing in your own tranquil retreat, surrounded by nature, while still being close to the amenities and connections you need. The property is also offered with no upward chain, making this a straightforward purchase for those ready to begin their renovation journey without delays. If you're looking for a renovation project in one of the area's most desirable locations, New House Farm presents a unique opportunity you won’t want to miss. Call us today to arrange a viewing and start envisioning the possibilities this property holds for you.
Introduction
This traditional three bedroomed farmhouse is, set in approximately two thirds of an acre of land. Located in the hamlet of Bromstead, the property enjoys rural views and benefits from several outbuildings. Downstairs the spacious living room has an ornamental stone fireplace surround and open fireplace. The dining room features a wood burning stove set in a brick surround and stone hearth giving a warm feel to the room. Upstairs there are three good-sized bedrooms, making the property perfect for family living. The property is set in picturesque rural surroundings and approached via double gates. The property includes a practical brick and corrugated iron-clad workshop, along with two brick-and-tile storage buildings. The expansive area at the rear is predominantly laid to rough grass, offering ample off-road parking space. There are also substantial areas of lawn to the front of the property.
Entrance Hallway
Living Room
12' 2'' x 13' 3'' (3.72m x 4.05m)
Inner Hallway
Second Reception
11' 11'' x 13' 3'' (3.62m x 4.03m)
Shower Room
8' 2'' x 7' 11'' (2.48m x 2.42m)
Storage Room
5' 8'' x 8' 0'' (1.72m x 2.45m)
Kitchen
14' 3'' x 11' 6'' (4.34m x 3.51m)
First Floor Landing
Having a further staircase off, rising to the loft room.
Bedroom One
12' 0'' x 13' 2'' (3.65m x 4.02m)
Bedroom Two
12' 8'' x 13' 3'' (3.85m x 4.03m)
Bedroom Three
11' 9'' x 14' 3'' (3.57m x 4.35m)
Bathroom
8' 1'' x 11' 7'' (2.46m x 3.54m)
Loft Room
Externally
The property sits in the middle of large wraparound lawned gardens with a variety of mature hedging & shrubs. There is an outbuilding providing further storage for the property.
ID Checks
Once an offer is accepted on a property marketed by Dourish & Day estate agents we are required to complete ID verification checks on all buyers and to apply ongoing monitoring until the transaction ends. Whilst this is the responsibility of Dourish & Day we may use the services of MoveButler, to verify Clients’ identity. This is not a credit check and therefore will have no effect on your credit history. You agree for us to complete these checks, and the cost of these checks is £30.00 inc. VAT per buyer. This is paid in advance, when an offer is agreed and prior to a sales memorandum being issued. This charge is non-refundable.
Important Information
- This is a Freehold property.
Property Ref: EAXML17551_12556799
Similar Properties
Chetwode Close, Knighton, Market Drayton TF9
4 Bedroom House | Asking Price £485,000
This fantastic double fronted, four bedroom detached family home is sure to get the heart racing! located in the highly...
Sambrook Crescent, Market Drayton, Shropshire
4 Bedroom House | Asking Price £485,000
Welcome to your dream family home on the charming Sambrook Crescent! This stunning four-bedroom detached home is nested...
Briar Gardens, Loggerheads, Market Drayton
4 Bedroom House | Offers in excess of £485,000
This stylish home invites you to wander through its doors, much like a stroll through a briar patch — full of surprises...
Shropshire Street, Market Drayton
3 Bedroom House | Offers Over £500,000
A Hidden Gem – Exceptional Family Home with Private Gardens and Gated Entry. Tucked away in a sought-after location just...
Kiln Bank Road, Market Drayton, Shropshire
4 Bedroom House | Offers Over £500,000
Your next home is cooking nicely so head over to Kiln Bank Road to see this former farmhouse with fabulous character and...
Sydnall Lane, Woodseaves, Market Drayton
4 Bedroom Bungalow | Asking Price £500,000
We have a fantastic family home for you which is fit for all seasons, so head over to Woodseaves where we can offer you...

Dourish & Day (Market Drayton)
High Street, Market Drayton, Shropshire, TF9 1QF
How much is your home worth?
Use our short form to request a valuation of your property.
Request a Valuation
