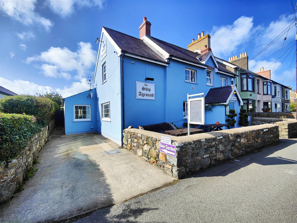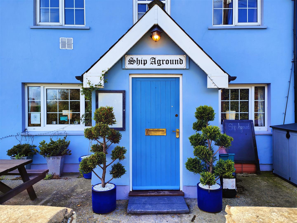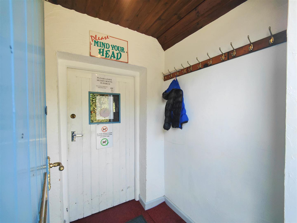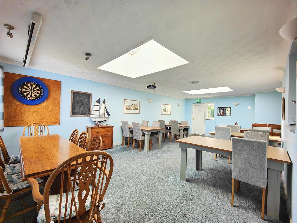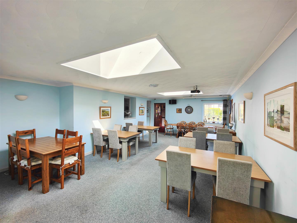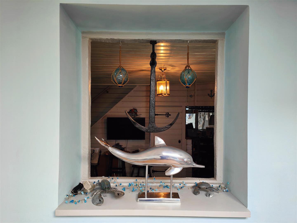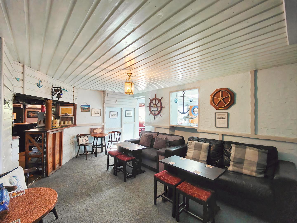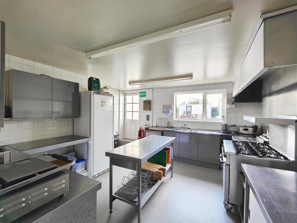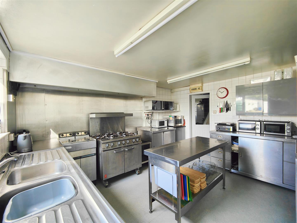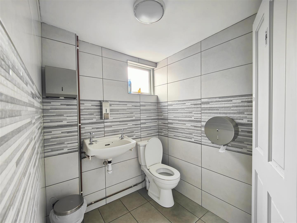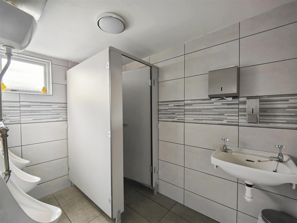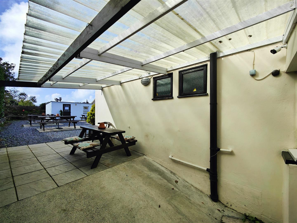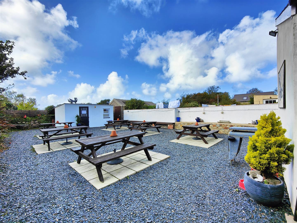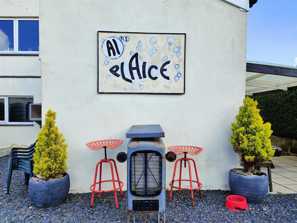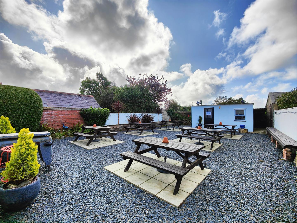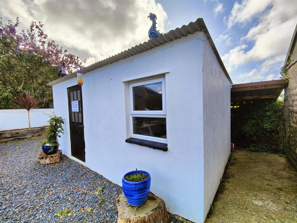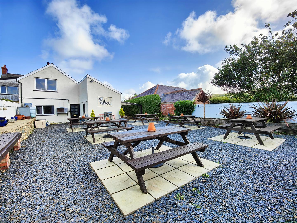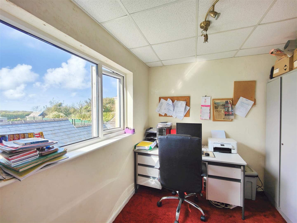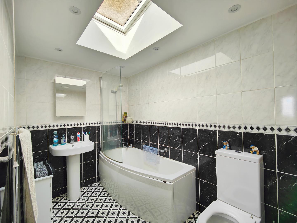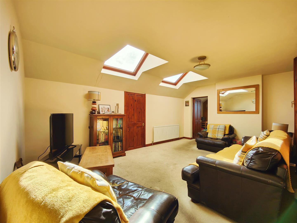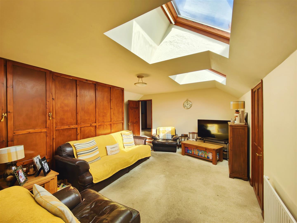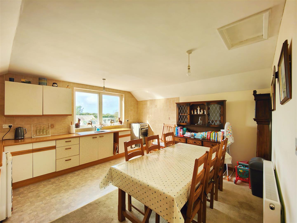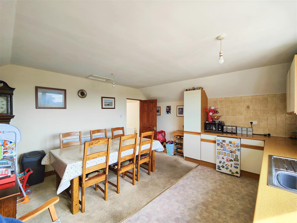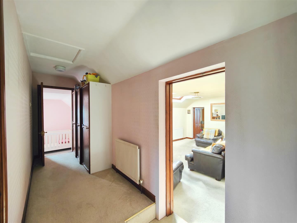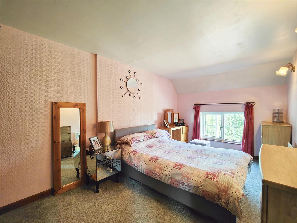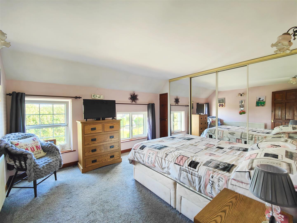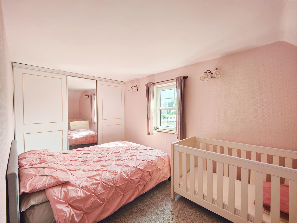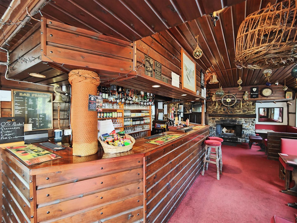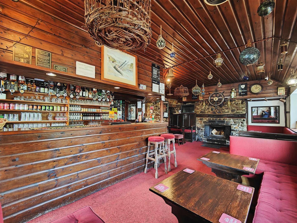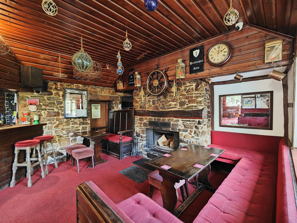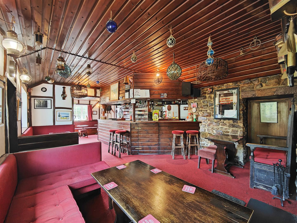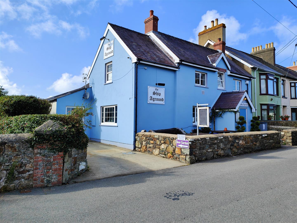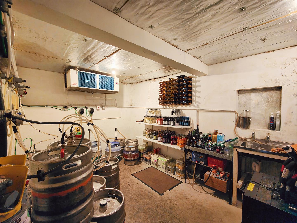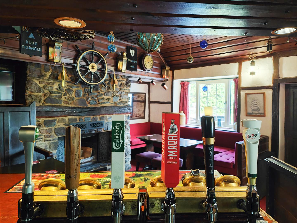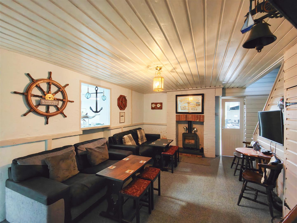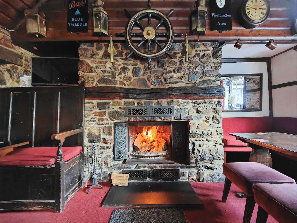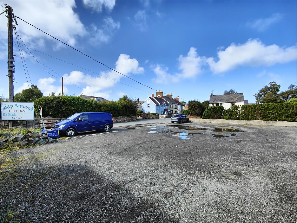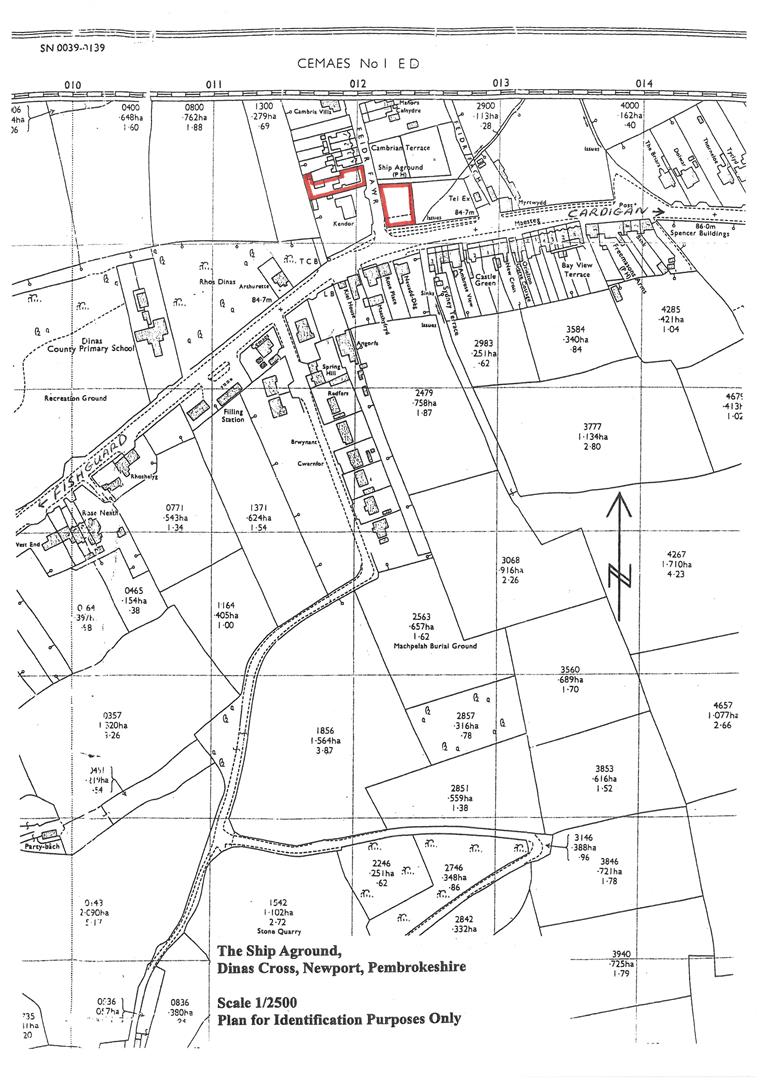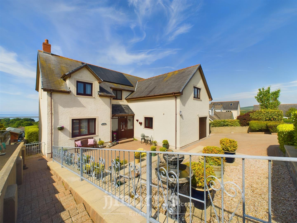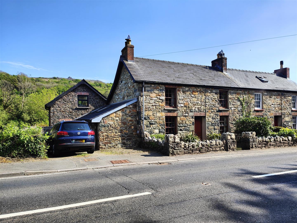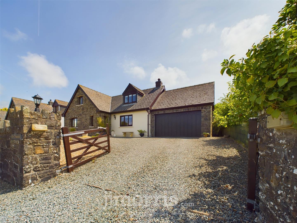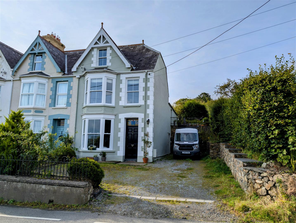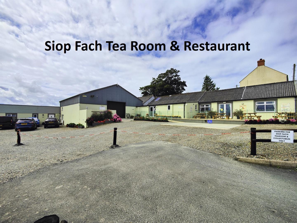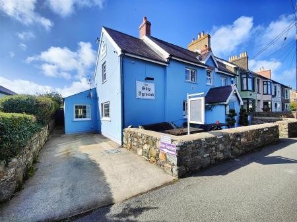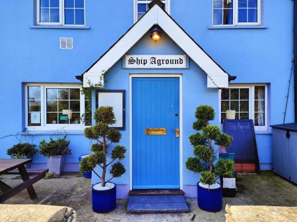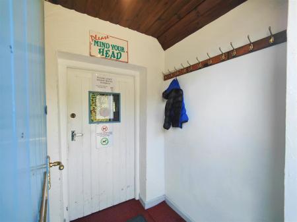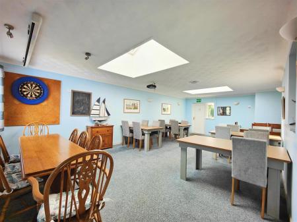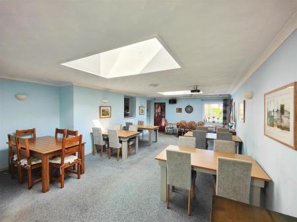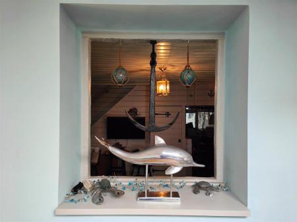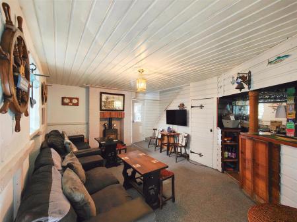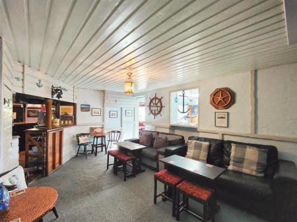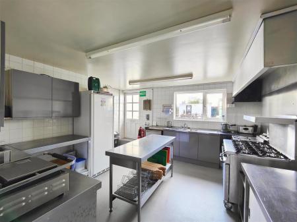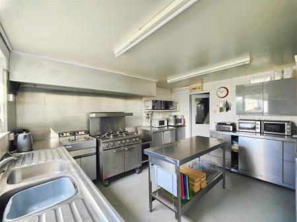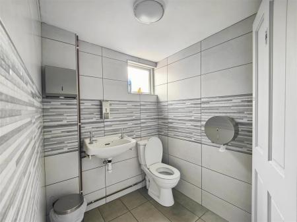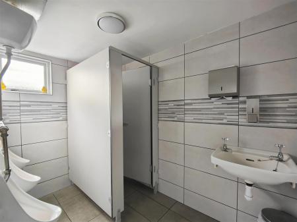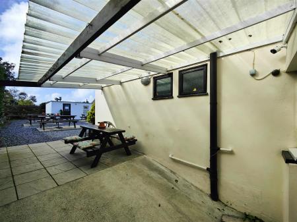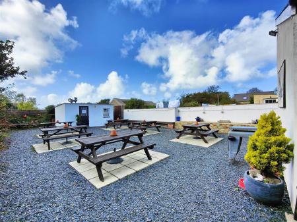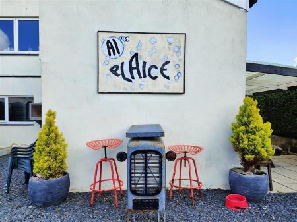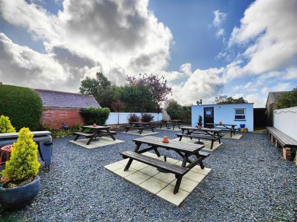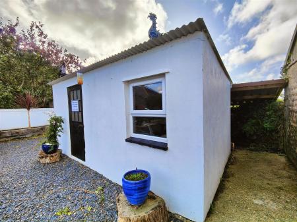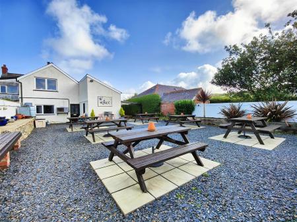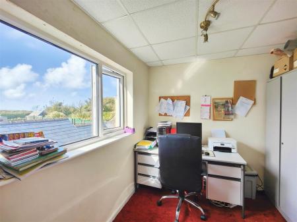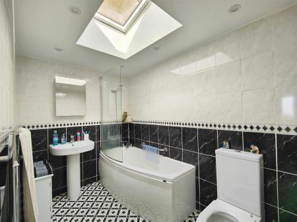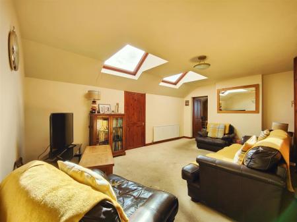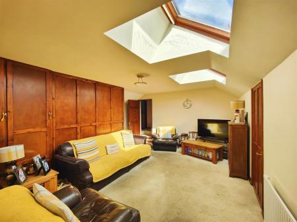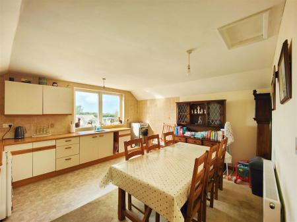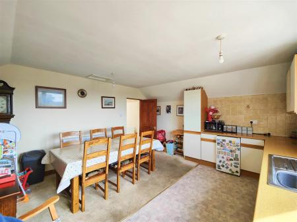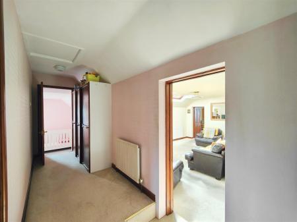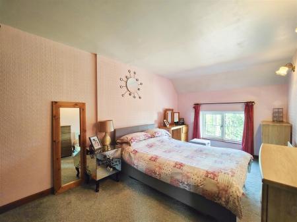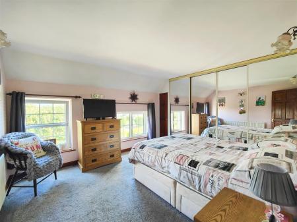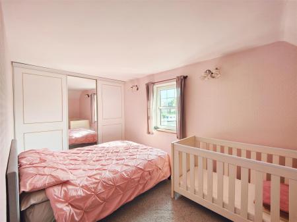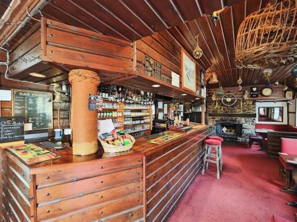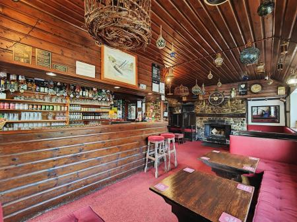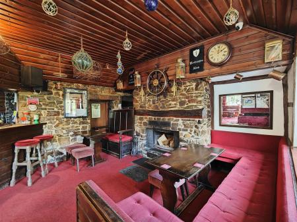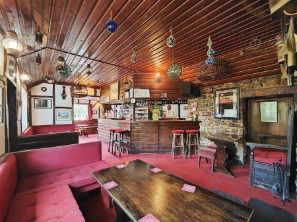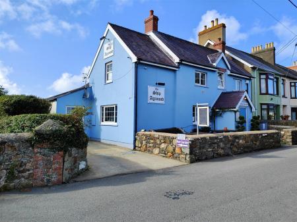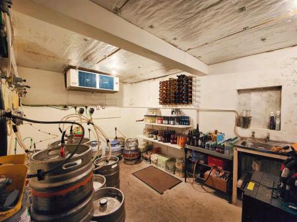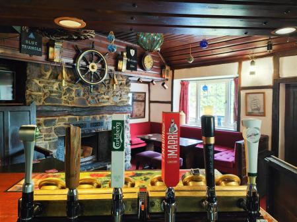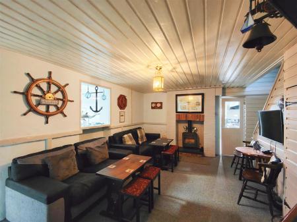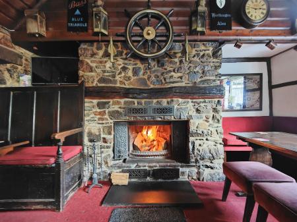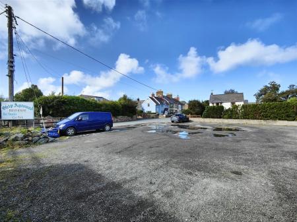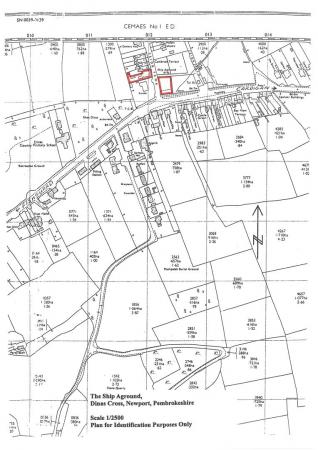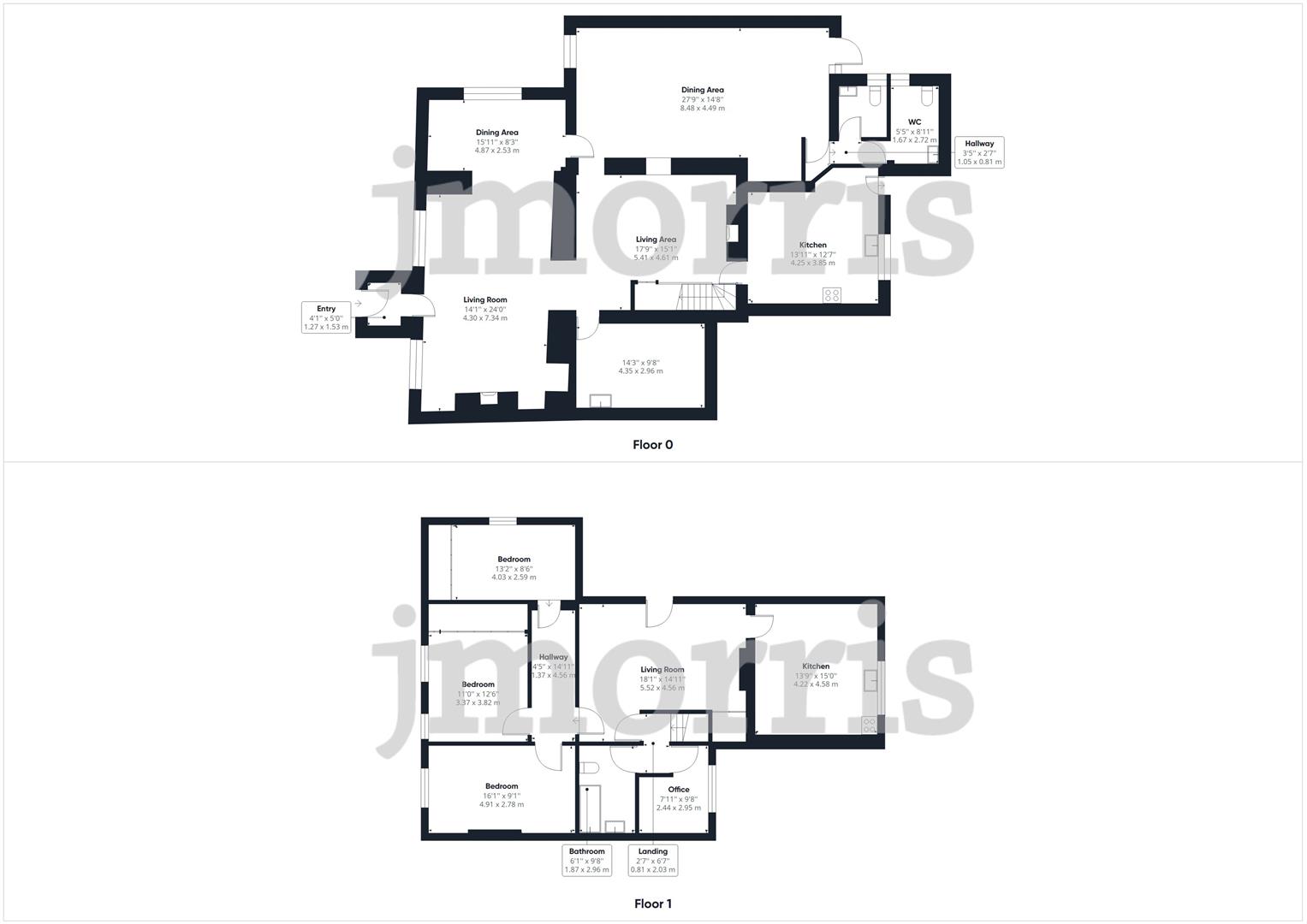- A centrally located Freehold Public House with spacious Living Accommodation.
- Ground Floor Commercial accommodation including a Public Bar, Restaurant/Dining Room, Snug Bar, Cellar with Python system, a Fully Fitted Commercial Kitchen and both Ladies and Gents WCs.
- First Floor Self Contained Flat with Sitting Room, Kitchen/Diner, 3/4 Bedrooms, Study and Bathroom.
- Walled forecourt with Concreted Patio to fore together with a large Slate Chip and Paved Beer Garden with 6 Table Benches, Covered Smoking Area, Store Shed, former Garage/Workshop 26'3" x 9'4" and...
- Large Car Park with space for 20-25 Vehicles together with Development Potential (Subject to Planning).
4 Bedroom Detached House for sale in Newport
*A centrally located Freehold Public House with spacious Living Accommodation.
*Ground Floor Commercial accommodation including a Public Bar, Restaurant/Dining Room, Snug Bar, Cellar with Python system, a Fully Fitted Commercial Kitchen and both Ladies and Gents WCs.
*First Floor Self Contained Flat with Sitting Room, Kitchen/Diner, 3/4 Bedrooms, Study and Bathroom.
*Walled forecourt with Concreted Patio to fore together with a large Slate Chip and Paved Beer Garden with 6 Table Benches, Covered Smoking Area, Store Shed, former Garage/Workshop 26'3" x 9'4" and a Lean to Wood Store.
*Large Car Park with space for 20-25 Vehicles together with Development Potential (Subject to Planning).
*Early inspection strongly advised. Realistic Price Guide.
Situation - The Ship Aground Public House stands in the centre of this popular Coastal Village within 50 yards or so of the Main A487 Fishguard to Cardigan road.
Dinas Cross is a popular village which stands on the North Pembrokeshire Coastline between the Market Town of Fishguard (4.5 miles west) and the Coastal Town of Newport (2.5 miles east).
Dinas Cross has the benefit of a good General Store, 2 Public Houses, a Fish and Chip Shop Takeaway, 2 Chapels, a Church, Cafe/Tea Room, a Village/Community Hall, Petrol Filling Station/Post Office/Store and a Licensed Restaurant at Pwllgwaelod.
The Pembrokeshire Coastline at Pwllgwaelod is within a mile or so of the Property and also close by are the other well known Sandy Beaches and Coves at Aber Bach, Cwm-yr-Eglwys, Aberfforest, Aber Rhigian, Cwm, The Parrog and Newport Sands.
Dinas Cross stands within the Pembrokeshire Coast National Park which is a designated area of Outstanding Natural Beauty and protected accordingly.
Within a short drive is the Market Town of Newport which benefits of a good range of Shops, a Primary School, Church, Chapels, Public Houses, Hotels, Restaurants, Caf�s, Take-Away's Art Galleries, a Memorial/Community Hall, Repair Garage, a Tourist Information Centre, Library ,a Dental Surgery and a Health Centre.
Fishguard being close by has the benefit of a good Shopping Centre together with a wide range of amenities and facilities which briefly includes Secondary and Primary Schools, Churches, Chapels, a Building Society, Hotels, Restaurants, Public Houses, Cafes, Take-Away's, Art Galleries, a Post Office, Library, Repair Garages, Petrol Filling Station/Store, a Cinema/Theatre, Supermarkets and a Leisure Centre.
The well known Market Town of Cardigan is some 13 miles or so north east, whilst the County and Market Town of Haverfordwest is some 20 miles or so south which has the benefit of excellent Shopping Centre together with an extensive range of amenities and facilities including The County Council Offices and The County Hospital at Withybush.
There are good road links along the Main A40 from Fishguard to Haverfordwest and Carmarthen and the M4 to Cardiff and London as well as good rail links from both Fishguard and Haverfordwest to Carmarthen, Cardiff, London Paddington and the rest of the UK.
The Ship Aground Public House fronts onto Feidr Fawr and is situated within 50 yards or so of the Main A487 Fishguard to Cardigan road and the centre of the village and the majority of its amenities.
Directions - From Fishguard take the Main A487 road east for some 4.5 miles and in the centre of the village of Dinas Cross take the turning on the left, signposted to Brynhenllan and Pwllgwaelod. Continue on this road 50 yards or so and The Ship Aground is situated on the left, whereas the Public House Car Park is situated on the right just prior to The Public House.
Alternatively from Cardigan take the Main A487 road south west for some 13 miles and in the village of Dinas Cross, proceed through the village and take the second turning on the right, signposted to Brynhenllan and Pwllgwaelod. Follow directions as above.
Description - The Ship Aground comprises a Detached 2 storey Building of solid stone and cavity concrete block/brick construction with part stone faced and mainly rendered and coloured elevations under a pitched slate and composition slate roof. Accommodation is as follows:-
Porch - 1.63m x 1.57m (5'4" x 5'2" ) - With fitted carpet, pine tongue and groove clad ceiling, ceiling light and door to:-
Public Bar - 10.67m x 4.34m (35'0" x 14'3" ) - With fitted carpet, stone open fireplace, 'L' shaped Bar Servery with extensive shelving and 6 downlighters over, 3 uPVC double glazed windows, 2 alcoves, pine tongue and groove clad ceiling, telephone point, natural stone walls, power points and door to:-
Restaurant/Dining Room - 8.53m x 4.52m (28'0" x 14'10" ) - With fitted carpet, 2 uPVC double glazed windows, 6 wall uplighters, ceiling spotlight and ceiling light, 2 double panelled radiators, power points, 2 Velux windows, uPVC double glazed door to Lean to Covered Smoking Area, opening to Snug and door to:-
Inner Hall - 2.06m x 1.52m (6'9" x 5'0" ) - (split level) With ceramic tile floor, ceiling light and doors to Gents WCs and:-
Ladies Wcs - 1.83m x 1.65m (6'0" x 5'5") - With fully tiled walls, ceramic tile floor, single glazed window, suite of Wash Hand Basin and WC, toilet roll holder, radiator, ceiling light, wall mirror, soap and paper dispensers.
Gents Wcs - 2.74m x 2.57m (9'0" x 8'5" ) - ('L' shaped maximum) With ceramic tile floor, fully tiled walls, single glazed window, 3 Urinals, WC and Wash Hand Basin, radiator, ceiling light, wall mirror, toilet roll holder, soap and paper dispensers.
Snug - 5.49m x 3.73m (18'0" x 12'3" ) - With fitted carpet, painted brick fireplace with slate hearth housing a Morso multifuel stove, staircase to First Floor Living Accommodation, understairs storage cupboard, ceiling light, painted tongue and groove clad ceiling and walls, Bar Servery, half glazed door to Kitchen and a door from the Bar to:-
Cellar - 4.42m x 2.90m (14'6" x 9'6" ) - With a Python system, single drainer stainless steel sink unit with hot and cold, wall shelves, 3 ceiling lights, bottle racks, power points and a Cooler/Refrigeration Unit.
Commercial Kitchen - 4.57m x 4.32m (15'0" x 14'2" ) - With vinyl floor covering, fully tiled walls, 2 strip lights, uPVC double glazed window to rear, freestanding stainless steel 6 ring gas Cooker Range with Ovens and Grill, Lincat Deep Fat Fryer together with extensive stainless steel floor cupboards and electrical equipment including Microwaves, Fridges, Freezers etc, double drainer double bowl stainless steel sink unit with mixer tap, electricity consumer unit, ample power points and a uPVC double glazed door to rear Beer Garden.
A staircase from the Snug gives access to the:-
Living Accommodation -
First Floor -
Landing - 2.06m x 1.17m (6'9" x 3'10" ) - With painted tongue and groove clad ceiling and walls, fitted carpet, 3 ceiling spotlight, opening to Inner Landing and doors to Bathroom and:-
Study/Bedroom 4 - 3.00m x 2.51m (9'10" x 8'3" ) - ('L' shaped maximum) With fitted carpet, 3 ceiling spotlight, uPVC double glazed window to rear, telephone point and power points.
Bathroom - 2.97m x 1.80m (9'9" x 5'11" ) - With vinyl floor covering, white suite of panelled Bath with shower attachment, Wash Hand Basin and WC, fully tiled walls, Velux window, 6 downlighters, extractor fan, glass shower screen, chrome heated towel rail/radiator, robe hook and a mirror fronted bathroom cabinet.
Sitting/Living Room - 5.79m x 4.11m maximum (19'0" x 13'6" maximum ) - With fitted carpet, radiator, 2 Velux windows, built in Boiler Cupboard housing a Worcester wall mounted Gas Combination Boiler (heating domestic hot water and firing central heating), built in Airing Cupboard with shelves, power points, wall lights and doors to Inner Landing, Undereaves Storage and:-
Kitchen/Dining Room - 4.57m x 4.27m (15'0" x 14'0" ) - With part carpeted floor and part vinyl floor covering, range of fitted floor and wall cupboards, inset single drainer stainless steel sink unit with hot and cold, part tile surround, freestanding 4 ring Gas Cooker, fridge recess, 3 ceiling lights, double panelled radiator, access to Insulated Loft, part tile surround and ample power points.
Doors from the Sitting Room give access to an Inner Landing and an:-
Undereaves Boarded Storage Space -
Inner Landing - 2.84m x 1.40m (9'4" x 4'7" ) - With fitted carpet, radiator, 2 ceiling lights, access to an Insulated Loft and doors to Bedrooms 2, 3 and:-
Bedroom 1 - 3.81m x 3.45m (12'6" x 11'4" ) - With fitted carpet, radiator, 2 uPVC double glazed windows, fitted range of mirror fronted wardrobes along one wall, 2 wall lights, built in cupboard and 6 power points.
Bedroom 2 - 4.42m x 2.79m (14'6" x 9'2" ) - With fitted carpet, uPVC double glazed window, radiator, 2 wall lights, fitted range of wardrobes along one wall and 6 power points.
Bedroom 3 - 4.04m x 2.62m (13'3" x 8'7" ) - With fitted carpet, uPVC double glazed window, 2 wall lights, fitted wardrobes along one wall, radiator and 4 power points.
Externally - Directly to the fore of the Property is a Concreted Patio/Sitting Out Area which is bounded by a stone wall. To the side of the Public House is a concrete hardstanding which allows for Off Road Vehicle Parking Space together with a pedestrian door giving access to a:-
Lean To Covered Smoking Area - 5.49m x 2.74m (18'0" x 9'0" ) - With wall light, concrete and paved patio and opening to a:-
Large Slate Chip And Paved Beer Garden - With 6 bench tables. In addition there is a raised Flower and Shrub border together with Outbuildings as follows:-
Store Shed - 4.57m x 2.44m (15'0" x 8'0" ) - Of concrete block construction with a corrugated iron roof.
Lean To Wood Shed - 5.94m x 1.98m (19'6" x 6'6") -
Workshop/Store Shed (Former Garage) - 8.00m x 2.84m (26'3" x 9'4" ) - Of concrete block construction with a pitched corrugated cement fibre roof. It has a pedestrian door and a window.
Adjacent to the Kitchen is a:-
Utility Shed - 2.90m x 2.13m approx (9'6" x 7'0" approx ) - With gas meter, plumbing for automatic washing machine, electric light and 4 power points.
Car Park - On the opposite side of Feidr Fawr and within 20 yards or so of the front of the Public House is a large hardsurfaced Car Park which extends to 100' x 70' average allowing for Parking for 20 - 25 Vehicles.
N.B. The Car Park has development potential (subject to any necessary Planning Consents).
Services - Mains Water (metered supply), Electricity , Gas and Drainage are connected. Gas Central Heating. uPVC Double Glazing. Telephone, subject to British Telecom Regulations. Broadband Connection. Loft Insulation.
Tenure - Freehold with Vacant Possession upon Completion.
Turnover - Turnover figures are available to bone fide applicants only.
Remarks - The Ship Aground Public House is a spacious, well appointed, character Freehold Public House which stands in the heart of this Coastal Village within a mile or so of the well known beaches at Pwllgwaelod, Cwm yr Eglwys and Aberbach. The Property is in excellent decorative order and has spacious Commercial accommodation including a Porch, Public Bar, Snug Bar, Restaurant/Dining Room, a Commercial Kitchen, Cellar Store and both Ladies and Gents toilets on the Ground Floor. The First Floor has the benefit of spacious self contained Proprietors Accommodation including a Sitting Room, Kitchen/Dining Room, 3/4 Bedrooms, Study and a Bathroom.
The Property benefits from Gas fired Central Heating, Double Glazing, Loft Insulation as well as a Woodburning Stove and an Open Fireplace. In addition it has a large Beer Garden with 6 Tables/Benches as well as useful Storage Buildings including a Workshop/Shed, a Lean to Wood Store, Utility Shed and a Former Garage/Store Shed.
N.B. The existing proprietors are retiring from the business and are only open for 6 hours a day and have a very limited Bar Menu (only between April and September) with a 2 hour Food Serving Slot. There is considerable potential to improve on the existing Trading Figures, although even with a 6 hour Opening Slot, The Ship Aground is a highly successful Freehold Public House which has a very good Wet Trade Sales. It is offered 'For Sale' with a realistic Price Guide and early inspection is strongly advised.
N.B. The vendors would consider a Sale of the Freehold Public House with a reduced sized Car Park.
Property Ref: 258964_32642392
Similar Properties
Brynawel, 22 Heol Caradog, Fishguard
4 Bedroom Detached House | Guide Price £499,950
* A deceptively spacious Detached modern 2 storey Residence.* Well appointed 2/3 Reception, Kitchen, Utility, 4 Bedrooms...
1 Spring Gardens, Dinas Cross, Newport
4 Bedroom Cottage | Guide Price £495,000
*An attractive 2 storey Semi Detached Character Cottage residence which was extended 20 years or so ago. *Deceptively sp...
Penparc, Trefin, Haverfordwest
4 Bedroom Detached Bungalow | Guide Price £485,000
A deceptively spacious Detached 2 storey Dormer Bungalow Residence which stands on a small Residential Cul-de-sac within...
4 Bedroom End of Terrace House | Guide Price £525,000
*A substantial late Victorian 3 storey End of Terrace (of 3) Quality Dwelling House. *Spacious 2/3 Reception, 4/5 Bedroo...
Siop Fach Tea Rooms, Mathry, Haverfordwest
3 Bedroom Detached House | Guide Price £525,000
* A highly successful Tea Room & Restaurant which stands in the heart of this popular hilltop village.* Well appointed a...
Torbant Farm, Croesgoch, Haverfordwest
5 Bedroom Farm House | Guide Price £525,000
* An attractive Detached 2 storey (predominantly stone faced) Barn Conversion with extensions.* Spacious 2/3 Reception,...
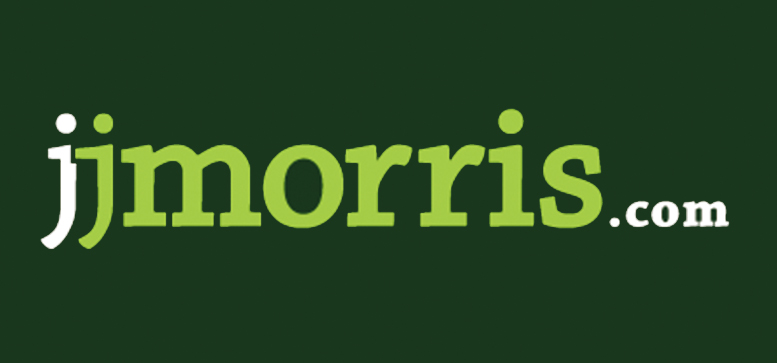
JJ Morris Limited (Fishguard)
21 West Street, Fishguard, SA65 9AL
How much is your home worth?
Use our short form to request a valuation of your property.
Request a Valuation
