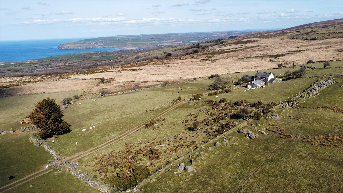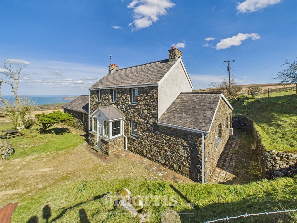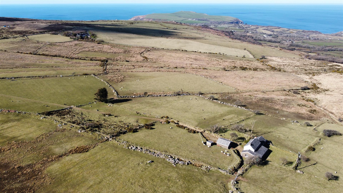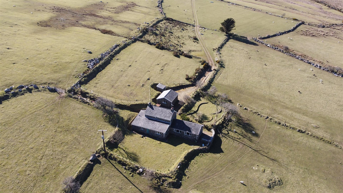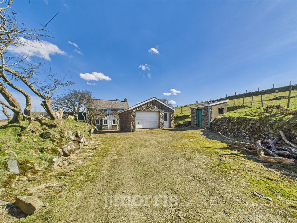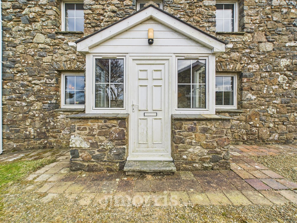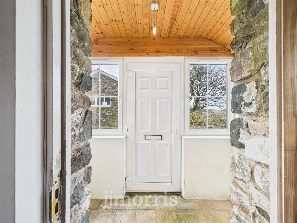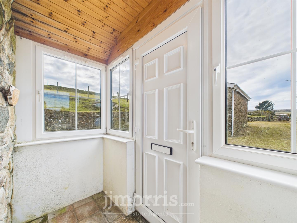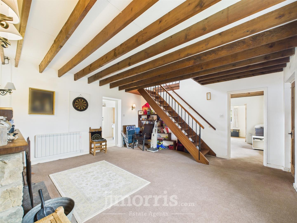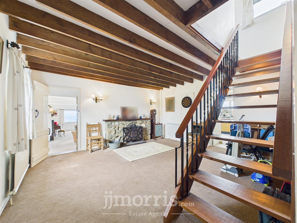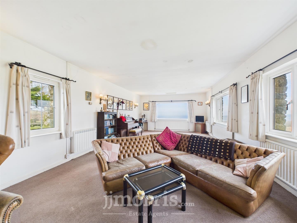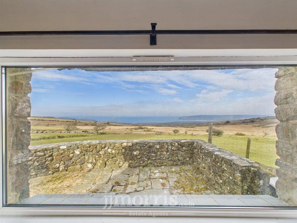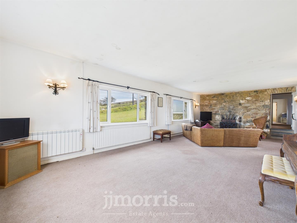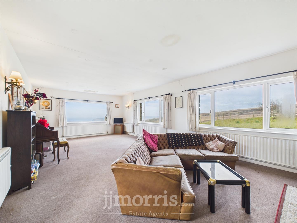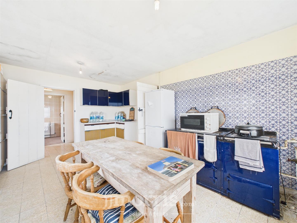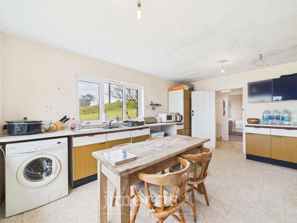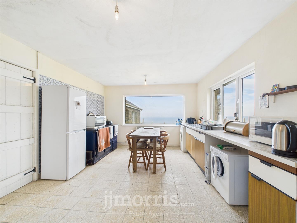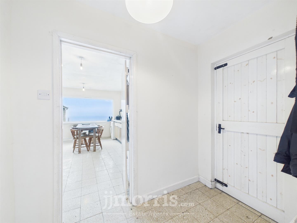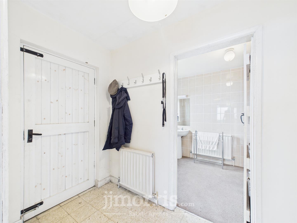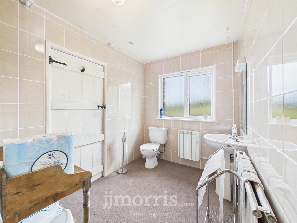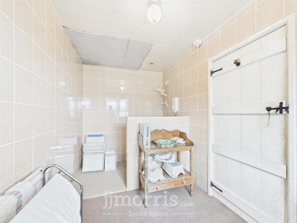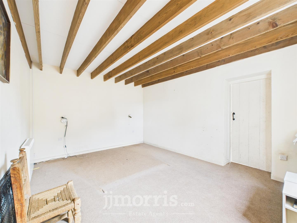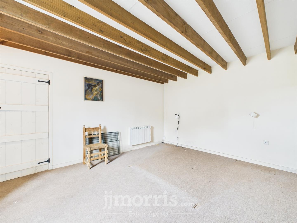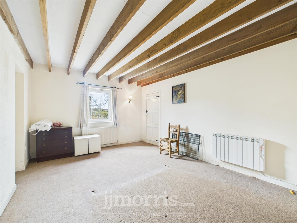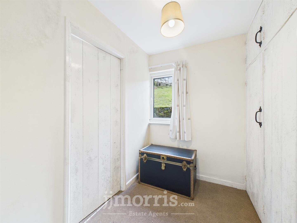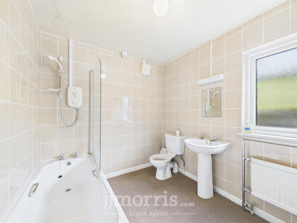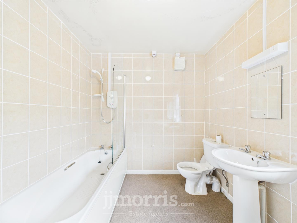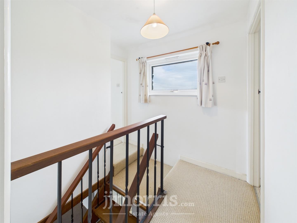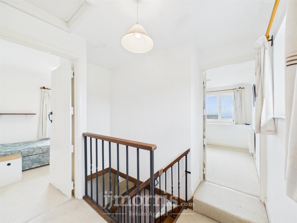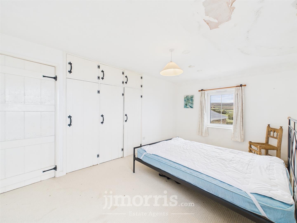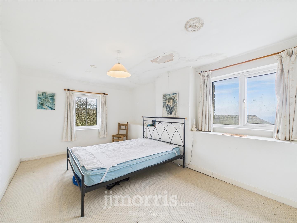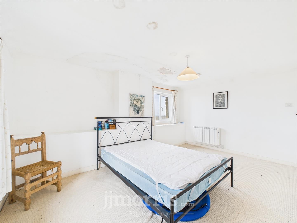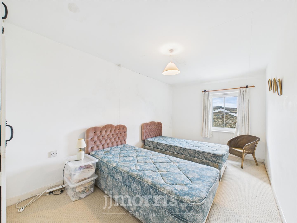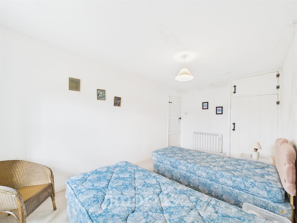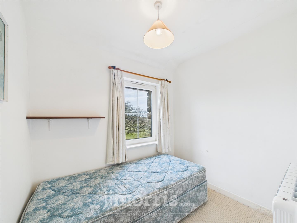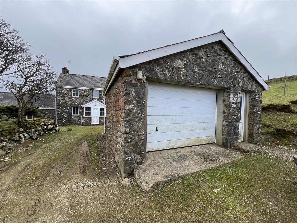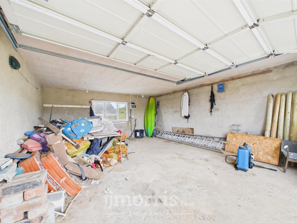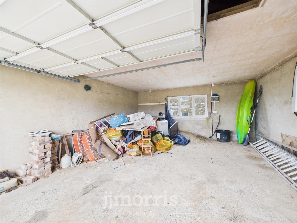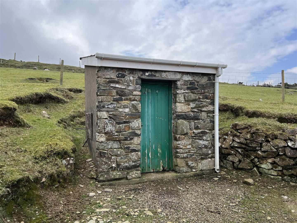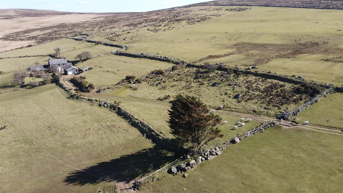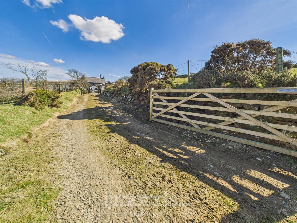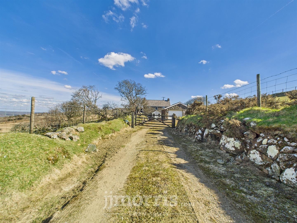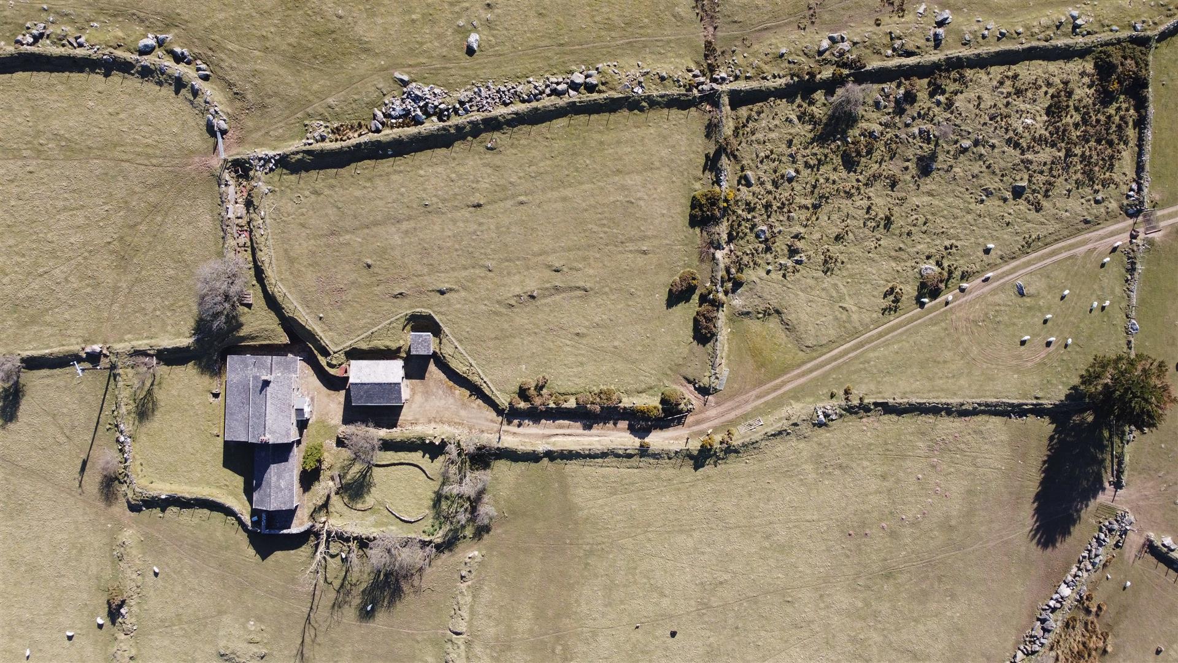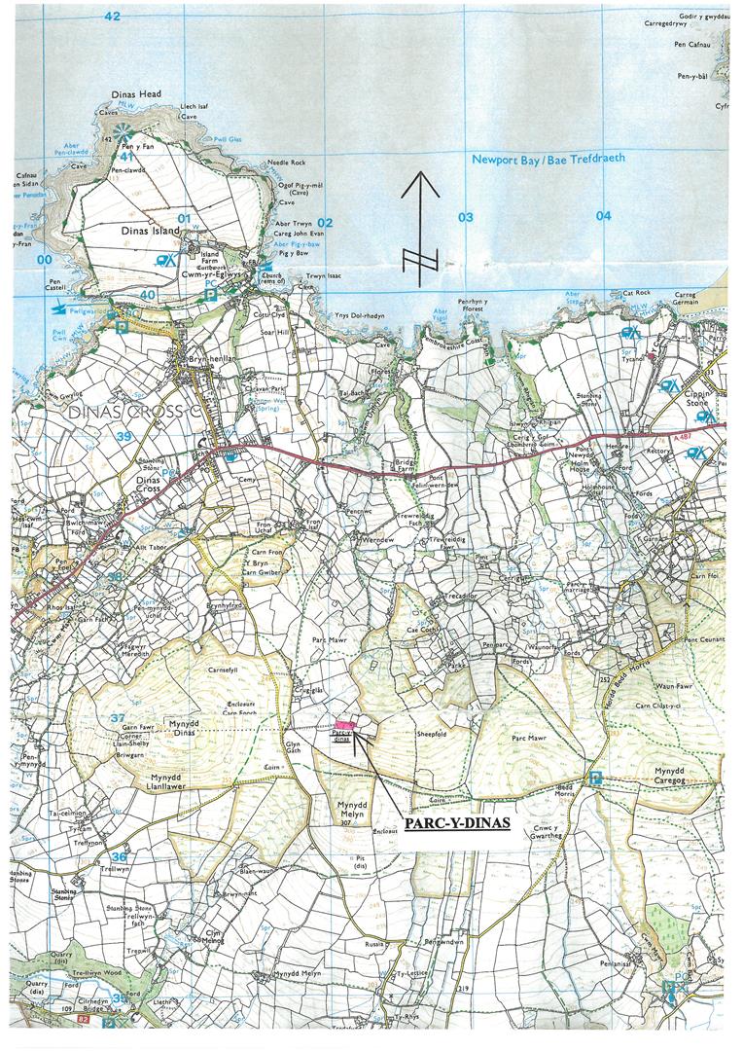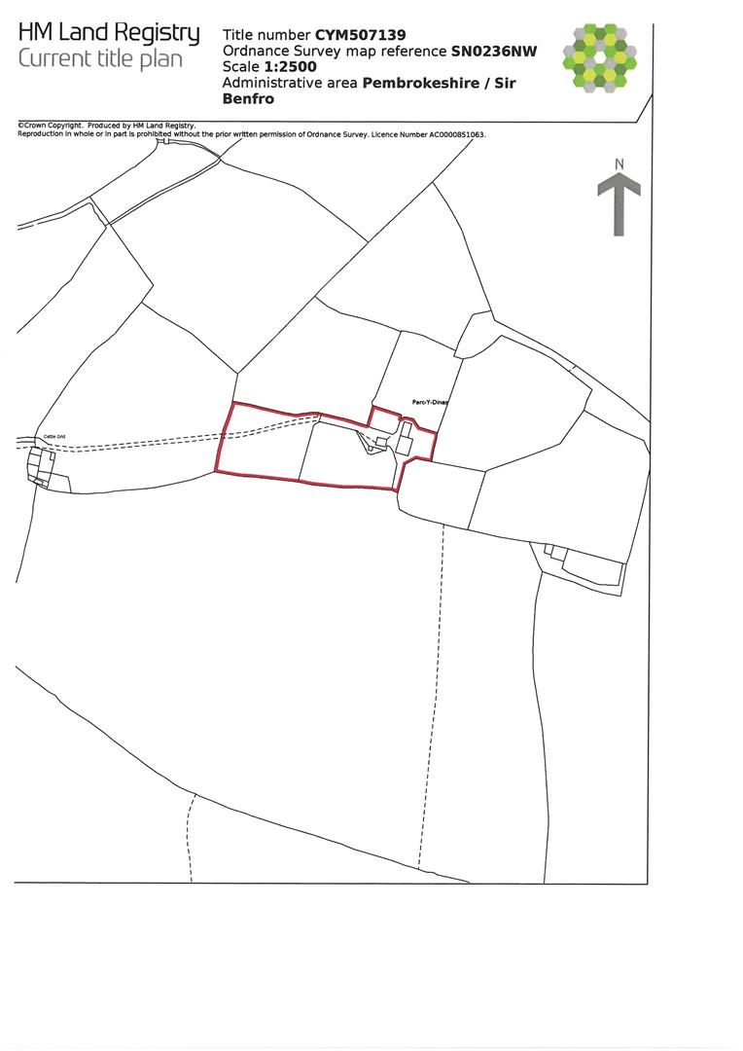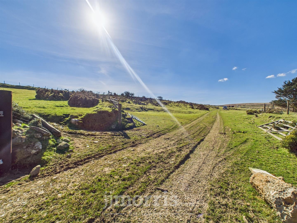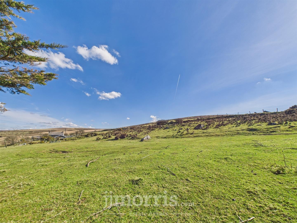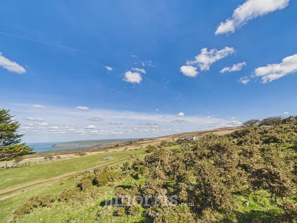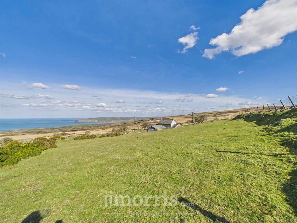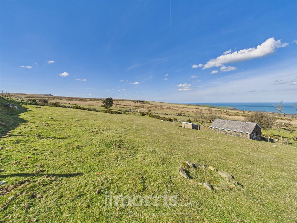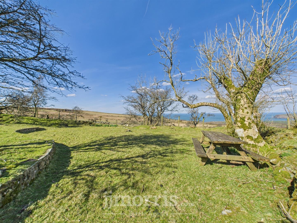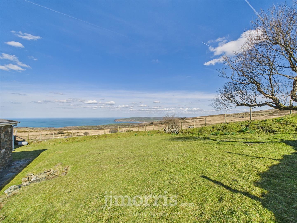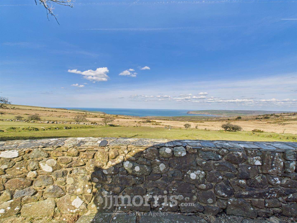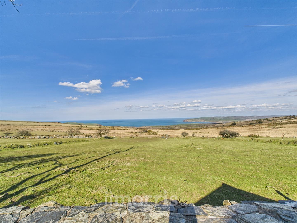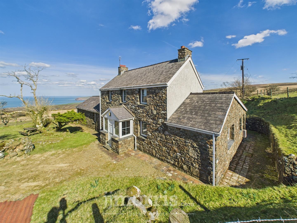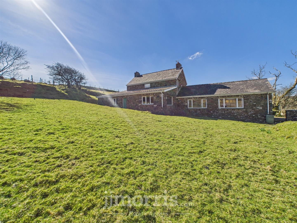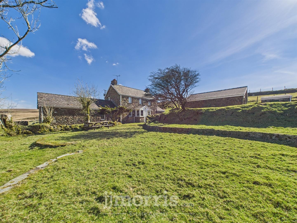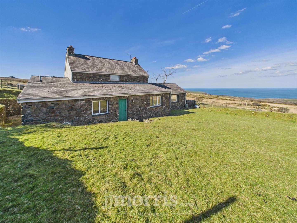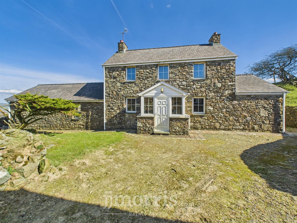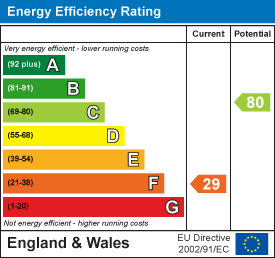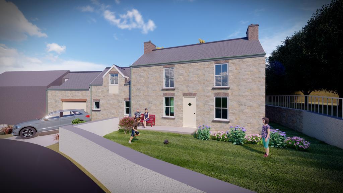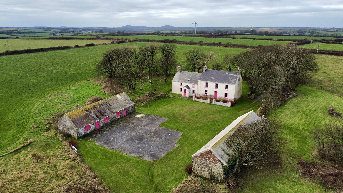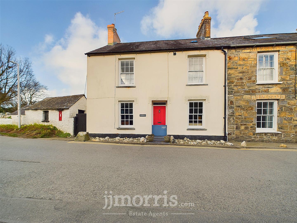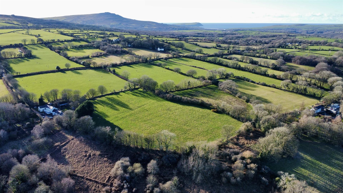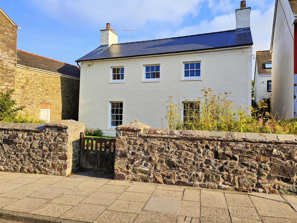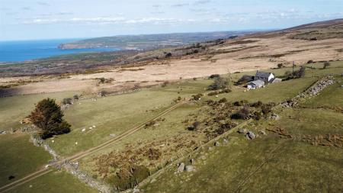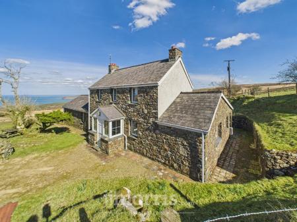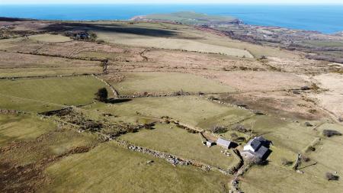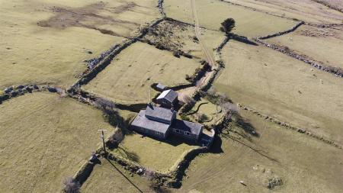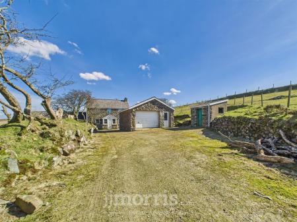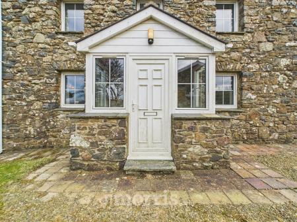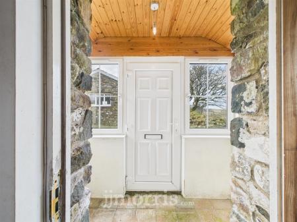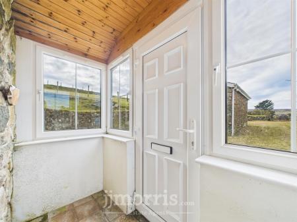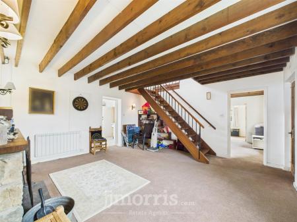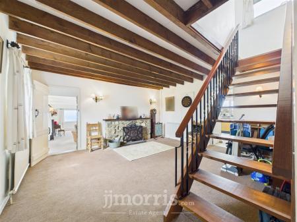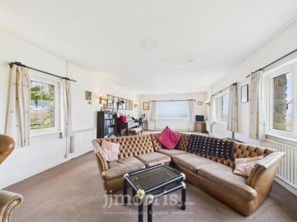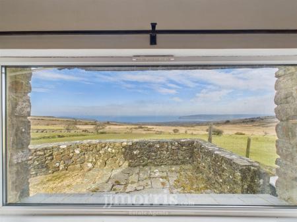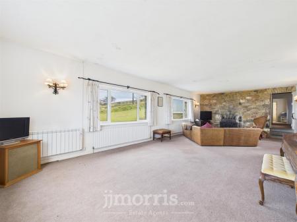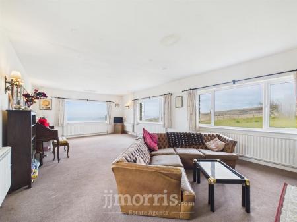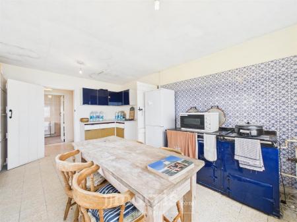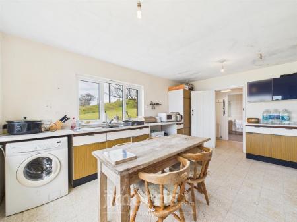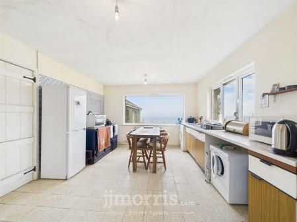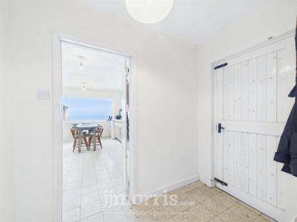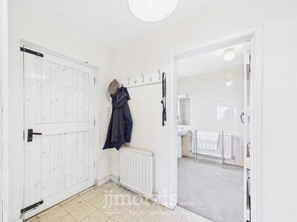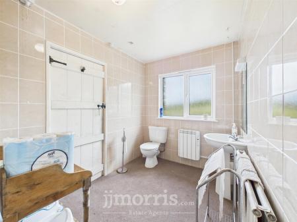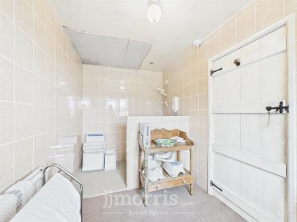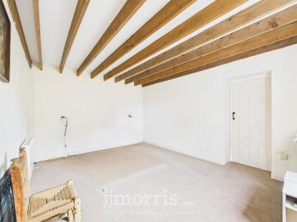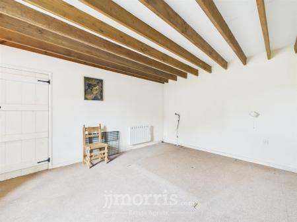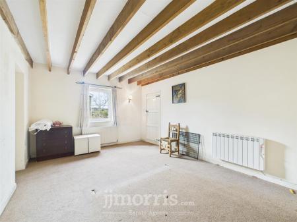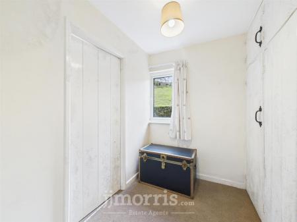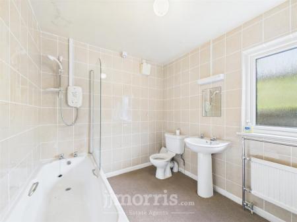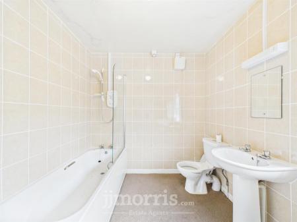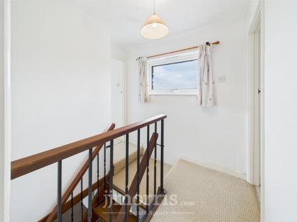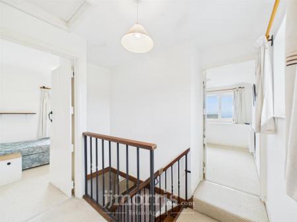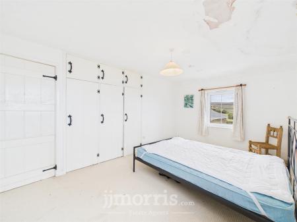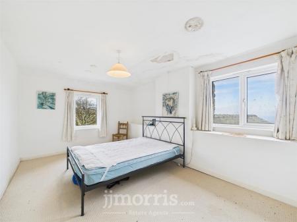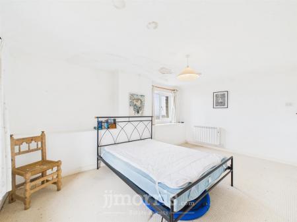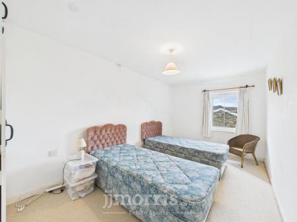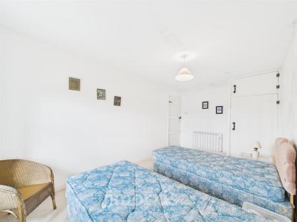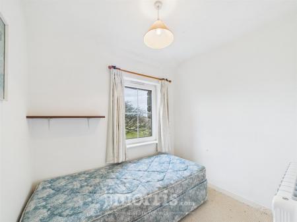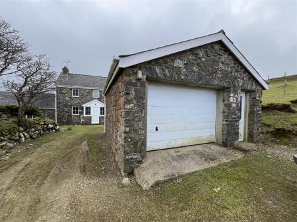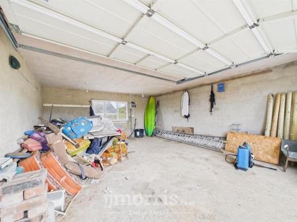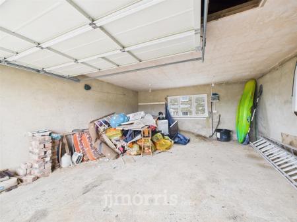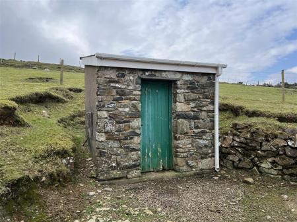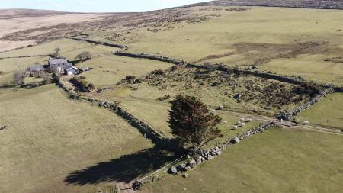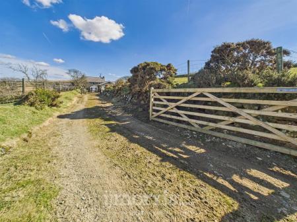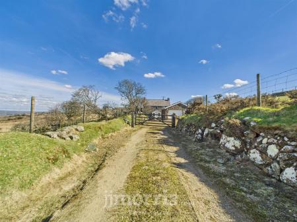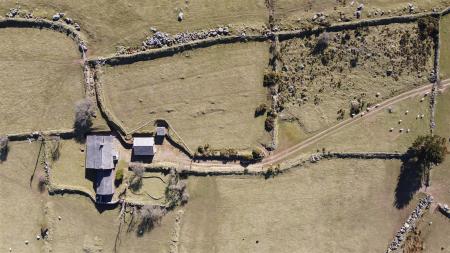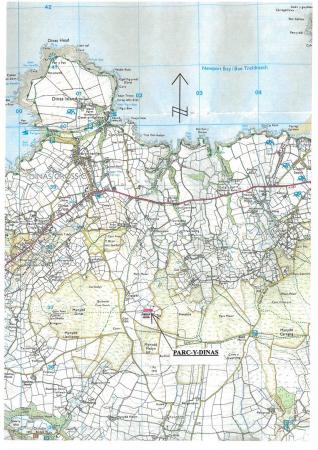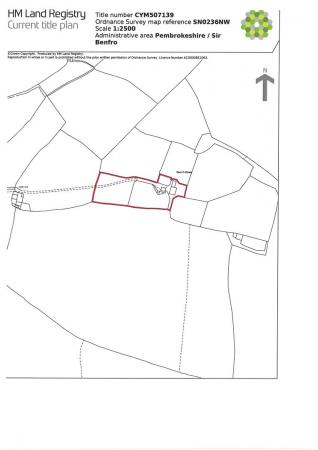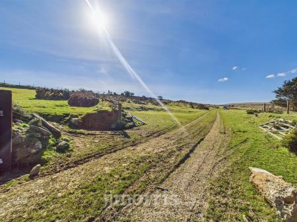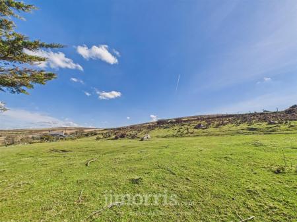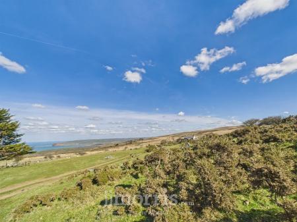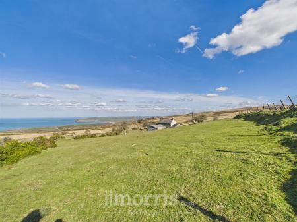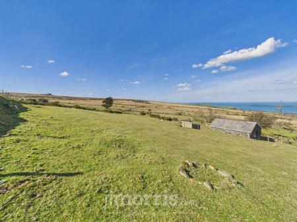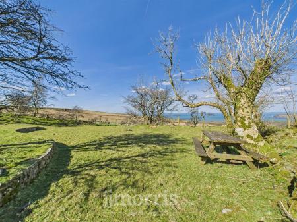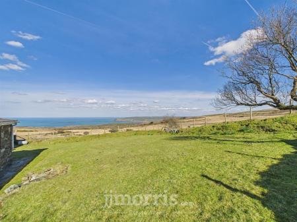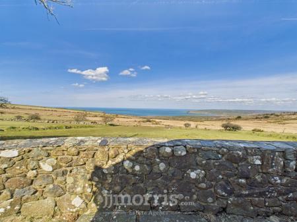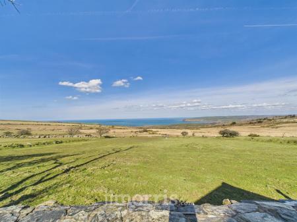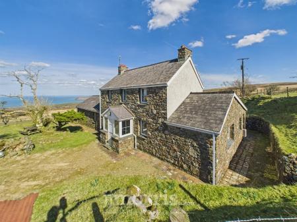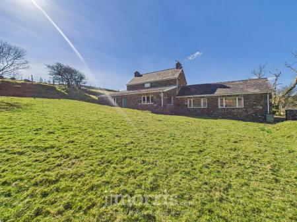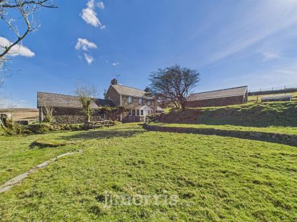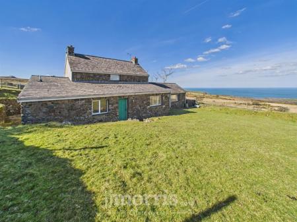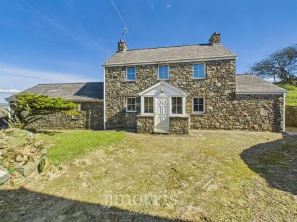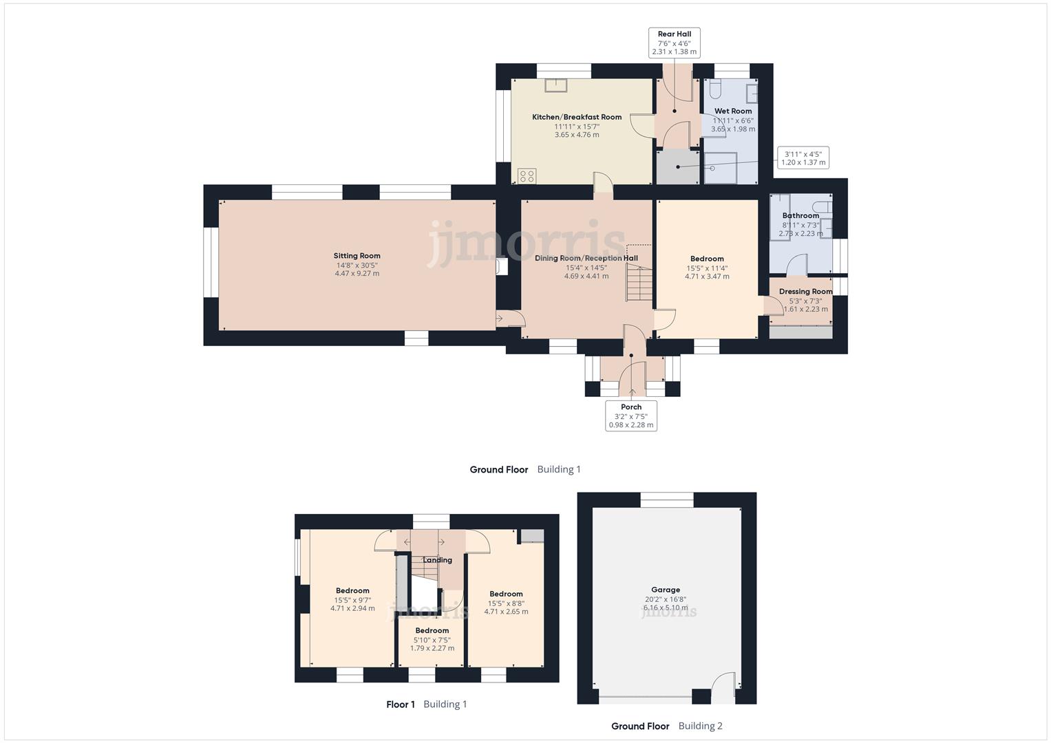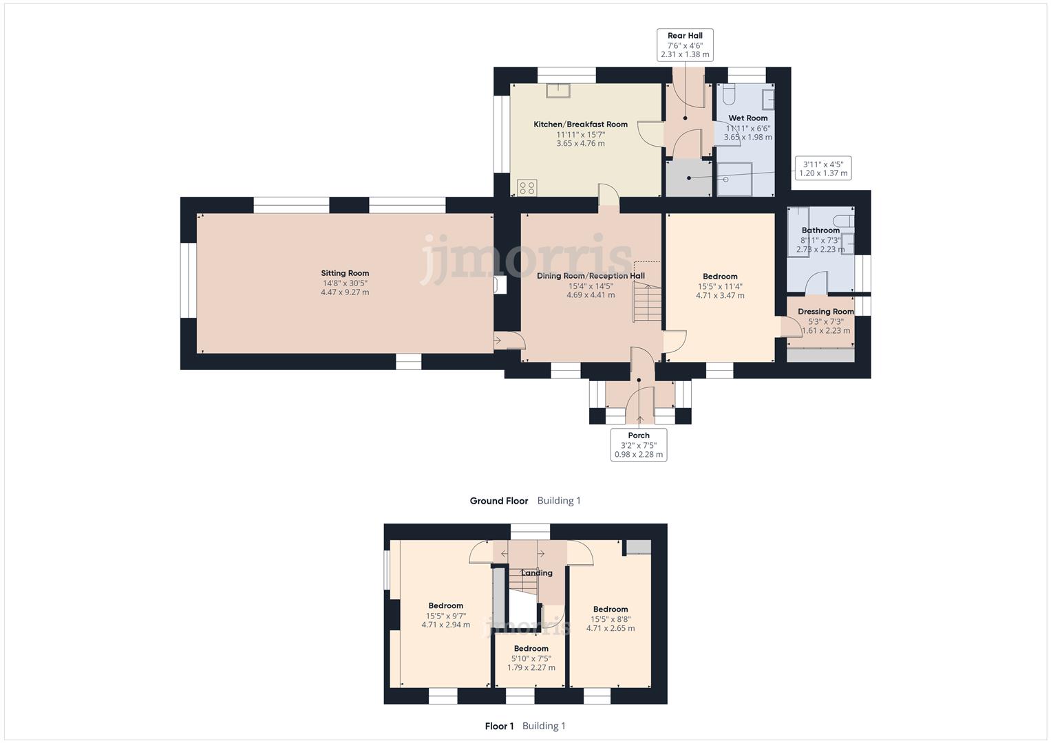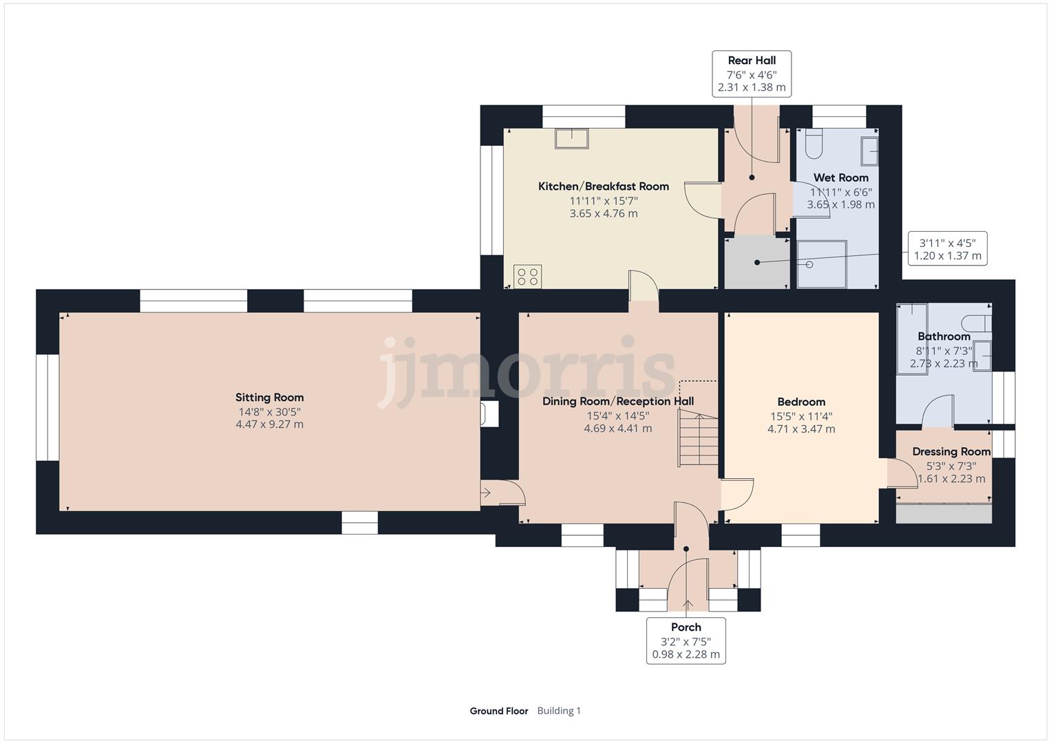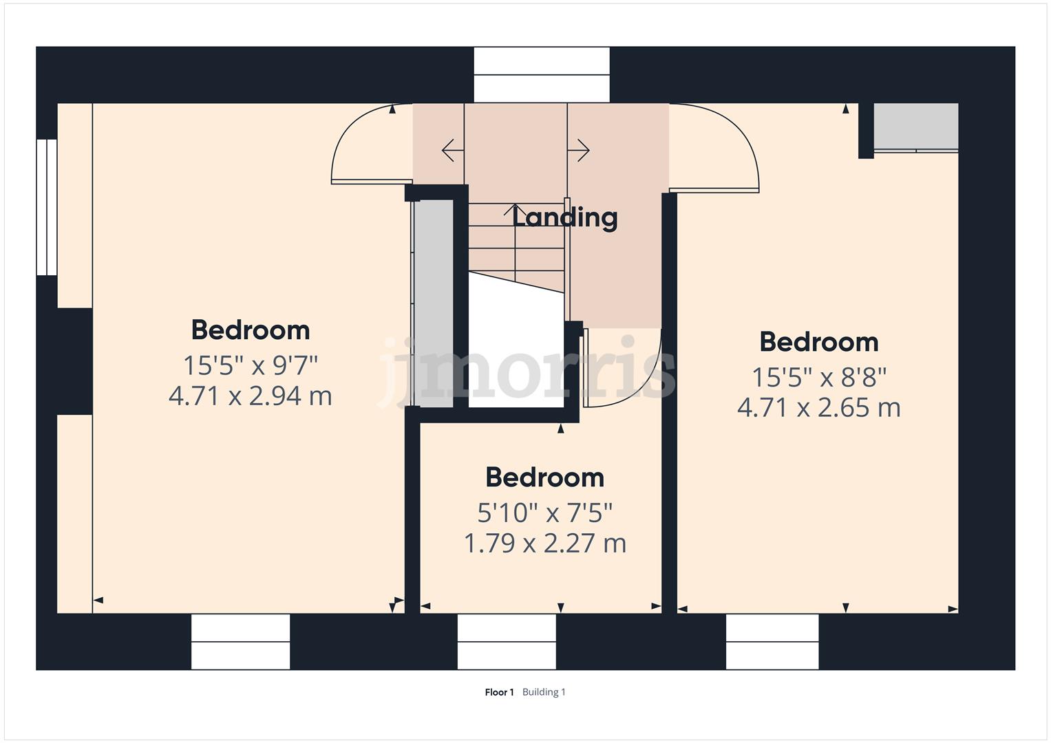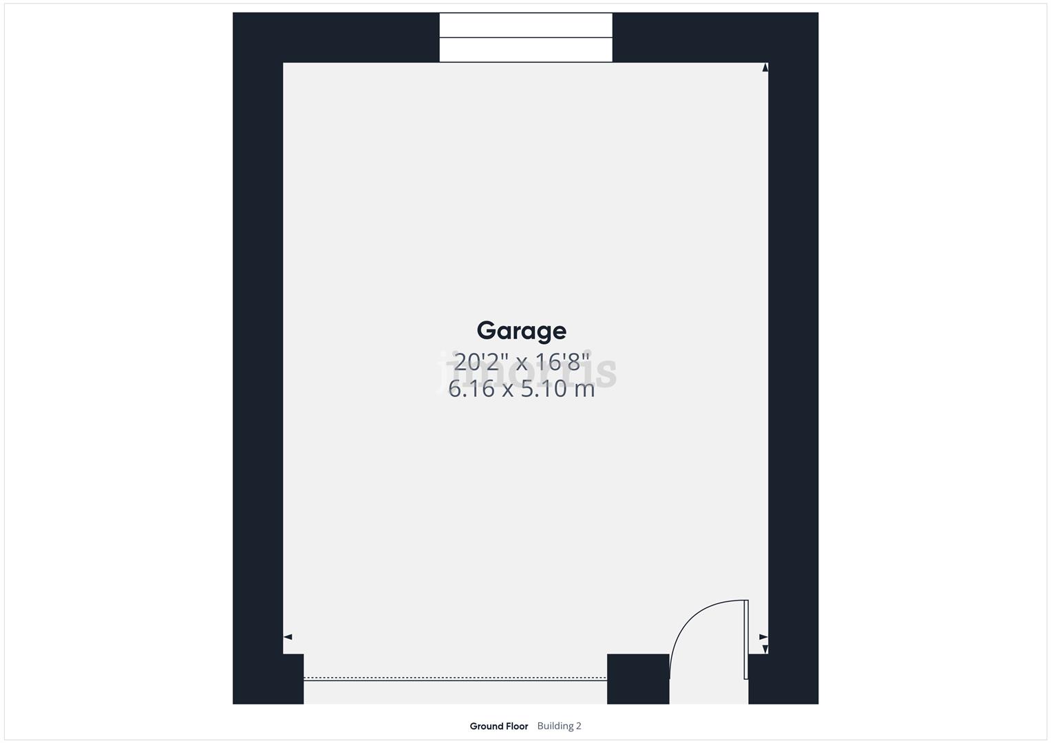- An attractive Detached character 2 storey (stone faced) Farmhouse residence.
- Privately positioned 2 Acre Residential Holding standing on Dinas Mountain from with superb uninterrupted Coastal Sea Views over Newport Bay to Morfa Head and beyond
- Comfortable 2 Reception, Kitchen, 4 Bedrooms and 2 Bath/Wet Room accommodation.
- uPVC Double Glazing, Loft Insulation and both Electric Heating and Oil fired Central Heating via an Aga Range.
- Spacious Detached Garage 20'6" x 16'9" as well as ample Vehicle Parking and Turning Space.
- Large Gardens and Grounds including a Slate Paved Patio and Lawned/Grassed Areas
- The Property stands in 2 Acres or thereabouts which includes 2 Pasture enclosures.
- Council Tax Band Band: F
4 Bedroom Not Specified for sale in Newport
*A Privately positioned 2 Acre Residential Holding which stands on Dinas Mountain from where superb uninterrupted Coastal Sea Views over Newport Bay to Morfa Head and beyond can by enjoyed.
*An attractive Detached character 2 storey (stone faced) Farmhouse residence.
*Comfortable 2 Reception, Kitchen, 4 Bedrooms and 2 Bath/Wet Room accommodation.
*uPVC Double Glazing, Loft Insulation and both Electric Heating and Oil fired Central Heating via an Aga Range.
*Spacious Detached Garage 20'6" x 16'9" as well as ample Vehicle Parking and Turning Space.
*Large Gardens and Grounds including a Slate Paved Patio and Lawned/Grassed Areas.
*In all the Property stands in 2 Acres or thereabouts which includes 2 Pasture enclosures.
*Ideally suited for Family or Early Retirement purposes. Early inspection strongly advised. Realistic Price Guide. EPC Rating F.
Situation - Parc y Dinas stands on Dinas Mountain and is situated some 2 miles or so south of the popular Coastal Village of Dinas Cross.
Dinas Cross being close by has the benefit of a good Petrol Filling Station/Post Office/Store, 2 Public Houses, a Fish and Chip Shop Takeaway, 2 Chapels, a Church, Cafe, a Blacksmiths/Metal Worker, an Art Gallery/ Tea Room and a Licenced Restaurant at Pwllgwaelod.
The Pembrokeshire Coastline at Pwllgwaelod is within 3 miles or so of the Property and also close by are the other well known sandy beaches and coves at Aberbach, Cwm-yr-Eglwys, Aberfforest, Aber Rhigian, Cwm, The Parrog and Newport Sands.
Dinas Cross stands within the Pembrokeshire Coast National Park which is a designated area of Outstanding Natural Beauty and protected accordingly. Dinas Mountain is within a few hundred yards of the property and provides excellent Walking, Rambling, Hacking and Pony Trekking facilities.
Within a short drive is the well known Market and Coastal Town of Newport which benefits of a good range of Shops, a Primary School, Church, Chapels, Public Houses, Hotels, Restaurants, Caf�s, Take-Away's, Art Galleries, a Memorial/Community Hall, Library, Tourist Information Centre, a Dental Surgery and a Health Centre.
Fishguard being close by has the benefit of a good Shopping Centre together with a wide range of amenities and facilities which briefly includes Secondary and Primary Schools, Churches, Chapels, a Building Society, Hotels, Restaurants, Public Houses, Cafes, Take-Away's, Art Galleries, a Post Office, Library, a Cinema/Theatre, Supermarkets and a Leisure Centre.
The well known Market Town of Cardigan is some 15 miles or so north east, whilst the County and Market Town of Haverfordwest is some 20 miles or so south.
Haverfordwest being within easy car driving distance has the benefit of an excellent Shopping Centre together with an extensive range of amenities and facilities including The County Council Offices and The County Hospital at Withybush.
There are good road links along the Main A40 from Fishguard to Haverfordwest and Carmarthen and the M4 to Cardiff and London as well as good rail links from both Fishguard and Haverfordwest to Carmarthen, Cardiff, London Paddington and the rest of the UK.
Parc y Dinas is situated some 2 miles or so south of the popular Coastal Village of Dinas Cross and is accessed over a 400 yard hardsurfaced track (with 4 cattle grids) off the Dinas Cross to Pontfaen council maintained district road.
Directions - From Fishguard take the Main A487 road east for some 4.5 miles and in the centre of the village of Dinas Cross take the turning on the right some 40 yards or so past the Petrol Filling Station/Store signposted to Gwaun Valley. Continue on this road for a mile and a half or so and proceed over the cattle grid and a half a mile or so further on take the second turning on the left for Parc y Dinas. A 400 yard hardsurfaced track leads down to the Property.
N.B. The Access Track is only suitable for SUV's (with high ground clearance) or 4x4 Vehicles. Low ground clearance vehicles should not drive down to the Property.
Alternatively from Cardigan take the Main A487 Road south west for some 13 miles and in the village of Dinas Cross take the turning on the left hand side (40 yards or so) prior to the Petrol Filling Station/Store, signposted to Gwaun Valley. Follow directions as above.
Description - Parc y Dinas Farmhouse comprises a Detached 2 storey Farmhouse Residence of cavity concrete block and solid stone construction with natural stone faced elevations under a pitched composition slate roof. Accommodation is as follows:-
Upvc Double Glazed Entrance Door To:- -
Porch - 2.34m x 1.37m (7'8" x 4'6" ) - With ceiling light, pine tongue and groove clad ceiling, quarry tile floor and door to:-
Dining Room/Reception Hall - 4.78m x 4.47m (15'8" x 14'8" ) - With fitted carpet, double panelled radiator, open beam ceiling, hardwood open tread staircase, Gabarron electric storage heater, 3 wall lights, uPVC double glazed window, stone open fireplace with slate hearth, TV point, 3 power points and doors to Bedroom 1, Kitchen/Breakfast Room and:-
Sitting Room - 4.11m x 4.42m (13'6" x 14'6" ) - With fitted carpet, stone open fireplace with slate hearth, 2 Gabarron electric storage heaters, 4 uPVC double glazed windows (some of which afford superb coastal sea views over Newport Bay to Morfa Head), TV point, telephone point, 6 power points, Honeywell Central Heating Thermostat control, access to an Insulated Loft and 3 radiators.
Kitchen/Breakfast Room - 4.80m x 3.71m (15'9" x 12'2" ) - With a terrazzo tile floor, 2 uPVC double glazed windows (affording superb Coastal Sea Views over Newport Bay to Morfa Head and beyond), Aga Cooker Range (heating domestic hot water, cooking and firing central heating), double drainer stainless steel sink unit with mixer tap, range of floor and wall cupboards, cooker box, 5 power points, Gabarron electric storage heater, 2 ceiling lights, plumbing for automatic washing machine and door to:-
Rear Hall - 2.44m x 1.37m (8'0" x 4'6" ) - With a terrazzo tile floor, coat hooks, ceiling light, double panelled radiator, door to exterior, door to Wet Room and door to:-
Walk In Airing Cupboard - 1.42m x 1.40m (4'8" x 4'7" ) - With a terrazzo tile floor, copper hot water cylinder and immersion heater on timeswitch and shelves.
Wet Room - 3.76m x 2.01m (12'4" x 6'7" ) - With fitted carpet concealing a terrazzo tile floor, fully tiled walls, ceiling light, white suite of WC and Wash Hand Basin, uPVC double glazed window, tiled shower area with a Mira Sport electric shower, wall mirror, Gabarron electric storage heater, double panelled radiator, shaver light/point, ceiling light and a downlighter.
Bedroom 1 - 4.78m x 3.40m (15'8" x 11'2" ) - With fitted carpet, double panelled radiator, Gabarron electric storage heater, open beam ceiling, 3 wall lights, uPVC double glazed window, 3 power points and door to:-
Dressing Room - 2.31m x 1.65m (7'7" x 5'5" ) - With fitted carpet, uPVC double glazed window, built in wardrobes with 1 power point, ceiling light and door to:-
Bathroom - 2.74m x 2.26m (9'0" x 7'5") - With fitted carpet, fully tiled walls, uPVC double glazed window, suite of panelled Bath, Wash Hand Basin and WC, heated towel rail/radiator, 2 shaver lights/points, 2 wall mirrors, Gabarron electric storage heater, Xpelair air extractor, ceiling light, Mira Sport electric shower over bath and a glass shower screen.
First Floor -
Split Level Landing - 2.44m x 2.08m (8'0" x 6'10" ) - ('L' shaped maximum) With fitted carpet, uPVC double glazed window affording delightful rural views, ceiling light and access to an Insulated Loft.
Bedroom 2 - 4.80m x 2.97m (15'9" x 9'9") - With fitted carpet, 2 uPVC double glazed windows, Gabarron electric storage heater, built in double wardrobe and a built in single wardrobe, ceiling light, pull switch and 3 power points.
Bedroom 3 - 4.78m x 2.67m (15'8" x 8'9" ) - With fitted carpet, built in double wardrobe, ceiling light, uPVC double glazed window, Gabarron electric storage heater, ceiling light, pull switch and 1 power point.
Bedroom 4 - 2.59m x 2.31m (8'6" x 7'7" ) - ('L' shaped maximum)
With fitted carpet, uPVC double glazed window, Gabarron electric storage heater, wall shelf, ceiling light and 1 power point.
Adjoining the Property and forming an integral part of the building is a:-
Workshop/Store Shed - 3.73m x 2.29m (12'3" x 7'6") - With uPVC double glazed window, a ceiling light, electricity consumer unit, 2 power points and access to an Insulated Loft.
Externally - Within close proximity of the Farmhouse residence is a:-
Double Garage - 6.25m x 5.11m approx (20'6" x 16'9" approx ) - Of concrete block construction with stone faced elevations under a pitched composition slate roof. It has a metal roller door, uPVC double glazed window, uPVC double glazed pedestrian door, 2 ceiling lights, a cold water tap and 2 power points.
Adjacent to the Garage is a:-
Store Shed (Formally A Generator Shed) - 2.74m x 2.74m overall (9'0" x 9'0" overall ) - Of stone and concrete block construction with a composition slate roof.
Directly to the fore of the Garage is a hardstanding area allowing for ample Vehicle Parking and Turning Space.
The Land in total extends to 2 Acres or thereabouts which includes Lawned/Grassed Areas and a Slate Paved Patio. There are also a few small Pasture enclosures.
Vehicle and Pedestrian Access Rights of Ways in exist in favour of the Property over the hardsurfaced track which leads off the Dinas to Pontfaen Council Maintained District Road. The track is more suited for SUV's (with high ground clearance) or 4x4 Vehicles due to the fact that there are 4 Cattle Grids on the access lane. Some of the Cattle Grids are uneven and and on that basis, only High Ground Clearance Vehicles should attempt to drive over some of the Cattle Grids.
3 Outside Electric Lights (1 sensor) and and Outside Water Tap.
The boundaries of Parc y Dinas are edged in red on the attached copy of the Land Registry Title Plan No CYM507139.
Services - Mains Electricity connected. Private Water Supply. Telephone, subject to British Telecom Regulations. Oil fired Central Heating. Electric Heating via Gabarron Electric Radiators. uPVC Double Glazing. Loft Insulation. Aga Oil fired Cooking/Heating range (in need of attention).
Tenure - Freehold with Vacant Possession upon Completion.
Rights Of Ways - Vehicular and Pedestrian Access Rights of Ways exist in favour of the Property over the hardsurfaced track which leads to the Property off the Dinas Cross to Pontfaen Council maintained District Road.
Remarks - Parc y Dinas is a delightfully situated 2 Acre Residential Holding which stands in an enviable location on Dinas Mountain from where superb Coastal Sea and Rural Views can be enjoyed. The Property enjoys a completely private location with the nearest property within 400 yards or so of the Property. The Farmhouse has 2 Reception Rooms, a Kitchen/Breakfast Room, 4 Bedrooms, a Bathroom, Wet Room and Dressing Room accommodation. It addition, there is a good sized Double Garage as well as a Store Shed and a former Generator Shed. The Land in total extends to 2 Acres or thereabouts which is in the main down to permanent pasture. Properties of this nature are few and far between and early inspection is strongly advised. Realistic Price Guide.
Property Ref: 258964_33829433
Similar Properties
Bryn Ioan, Brynhenllan, Dinas Cross, Newport
4 Bedroom Detached House | Guide Price £725,000
* Under Construction at present, an attractive Detached character 2 storey Modern Residence which stands within half a m...
Rhosgrannog Isaf, Llandeloy, Haverfordwest
6 Bedroom Detached House | Guide Price £695,000
* A delightfully situated 16 Acre Residential Holding which includes a spacious Detached Character Farmhouse Residence w...
5 Bedroom Semi-Detached House | Guide Price £695,000
*An attractive double fronted Semi Detached 3 storey Private Residence.*Spacious Hall, 3 Reception, Kitchen, 4/5 Bedroom...
Maes-yr-Awel, Square And Compass, Haverfordwest
3 Bedroom Not Specified | Guide Price £750,000
* A rare opportunity to acquire a small Caravan Site on the North Pembrokeshire Coastline from where superb Coastal Sea...
Plas Preseli, Brynberian, Crymych
3 Bedroom Not Specified | Guide Price £785,000
*A privately located 15 Acre Residential Smallholding which benefits from delightful rural views to the Preseli Hills. *...
Manor House, 19 High Street, St. Davids, Haverfordwest
6 Bedroom Detached House | Guide Price £795,000
*A substantial detached 2 storey Jacobean/Georgian Listed Grade II Private Residence. *Deceptively spacious 4/5 Receptio...

JJ Morris Limited (Fishguard)
21 West Street, Fishguard, SA65 9AL
How much is your home worth?
Use our short form to request a valuation of your property.
Request a Valuation
