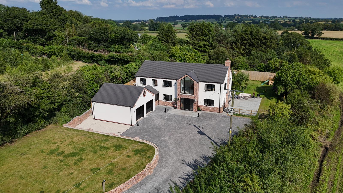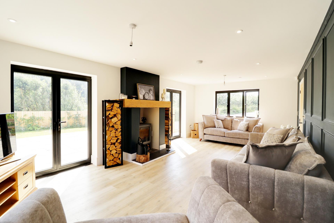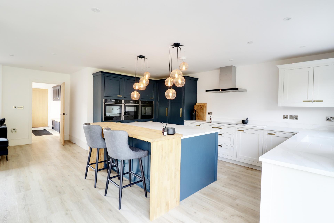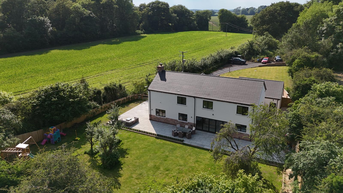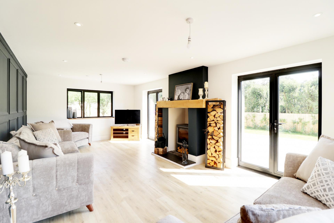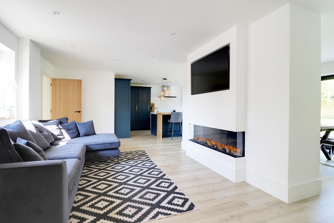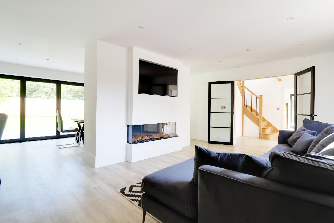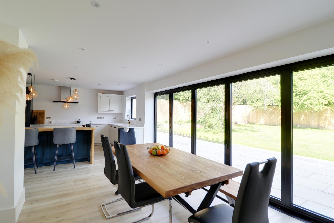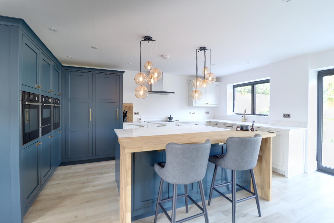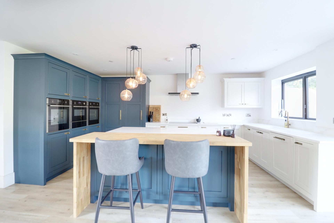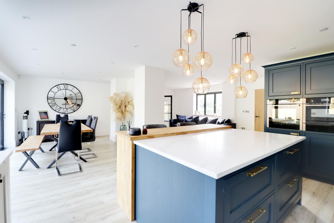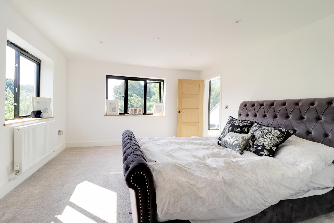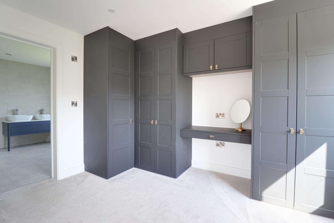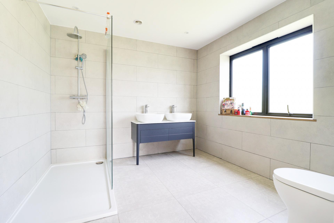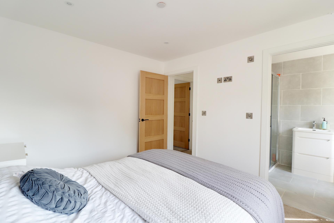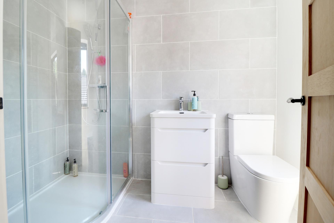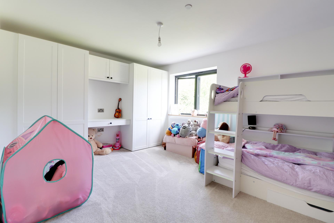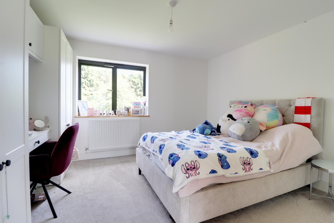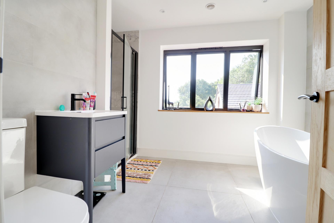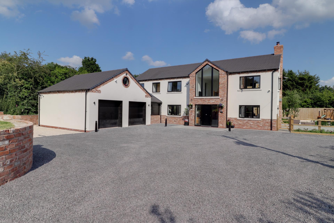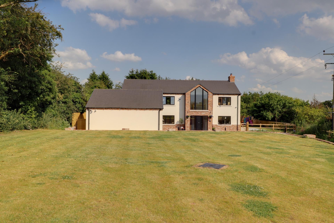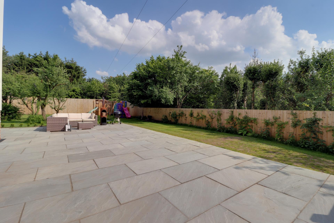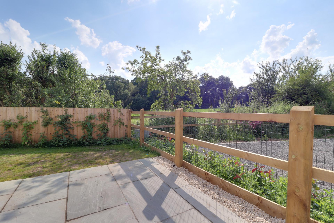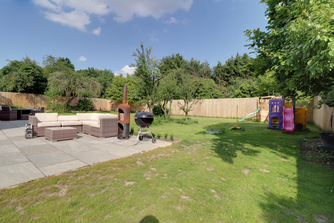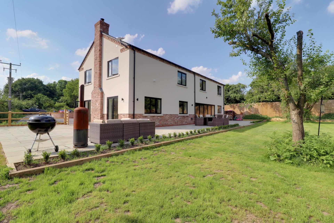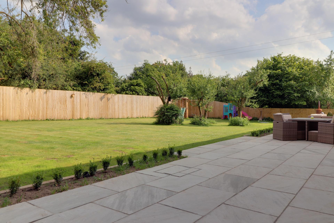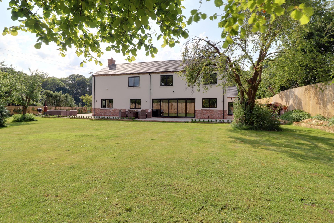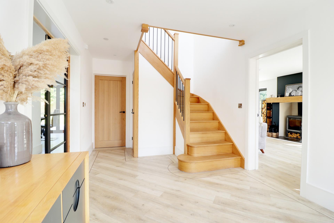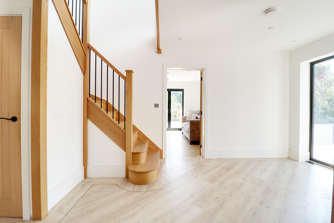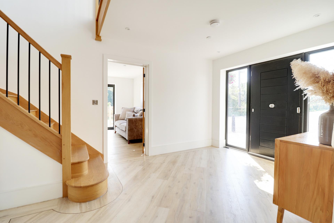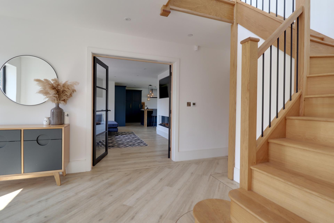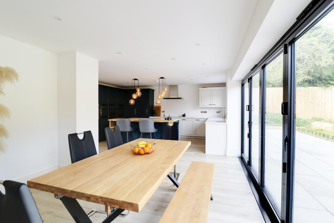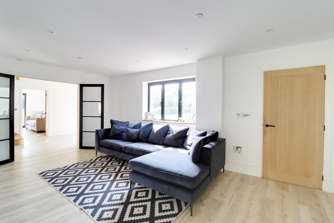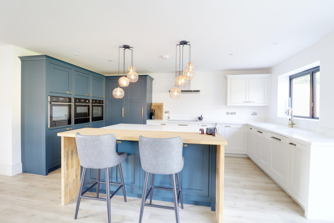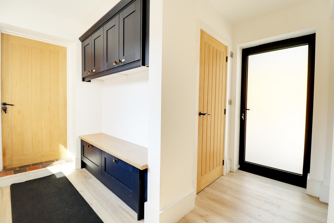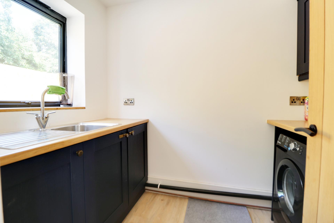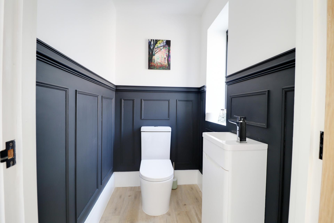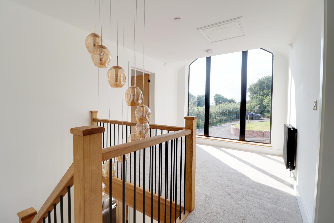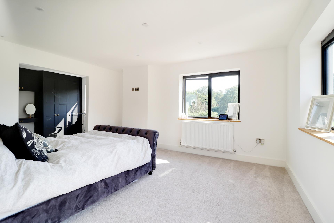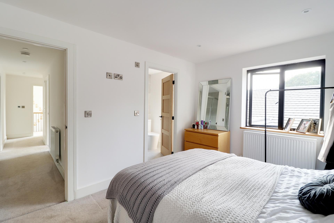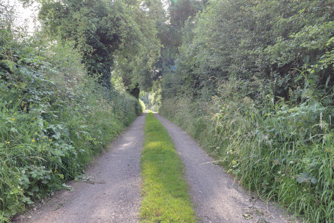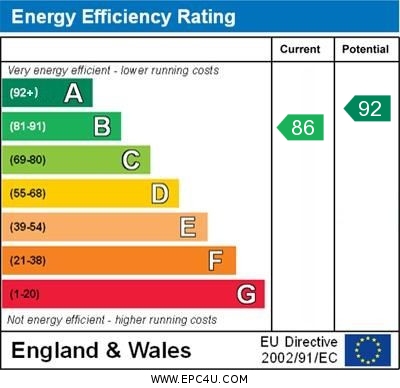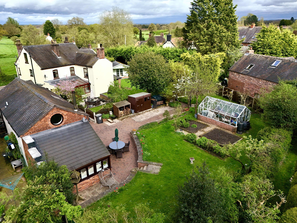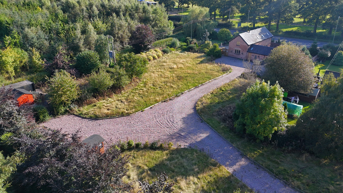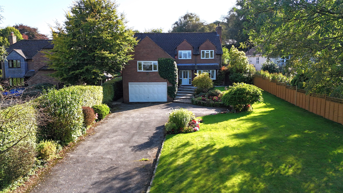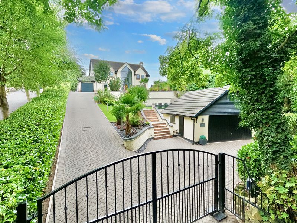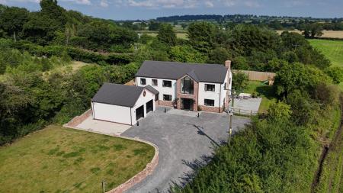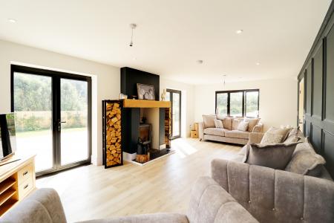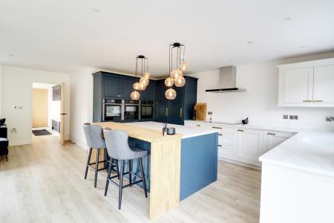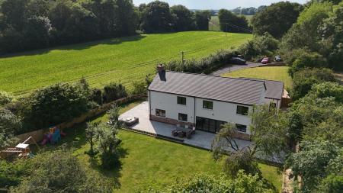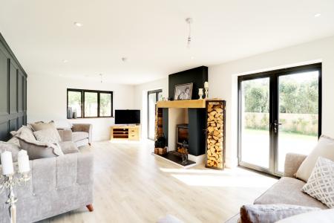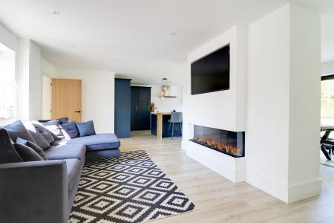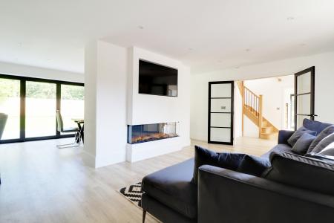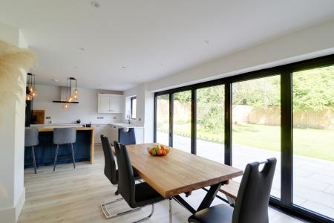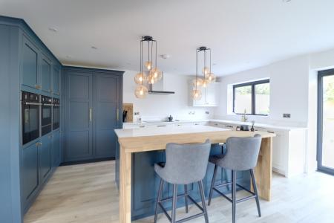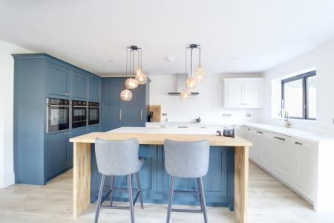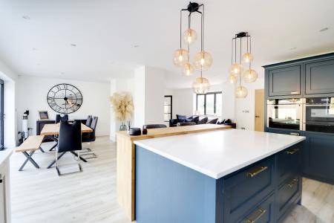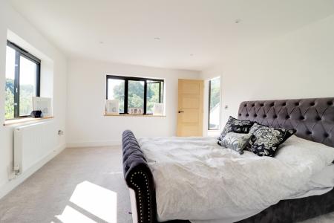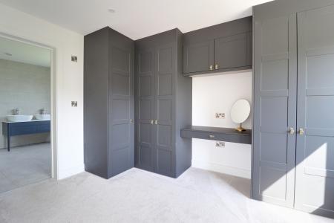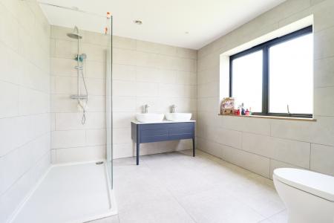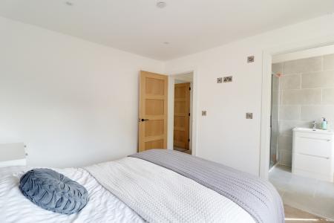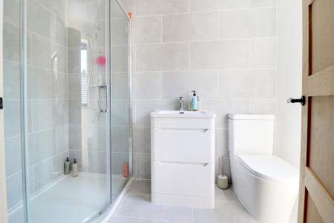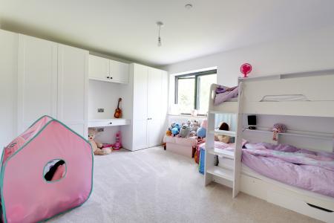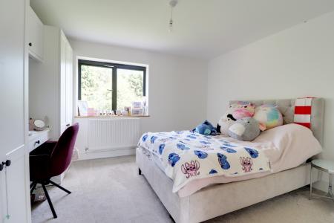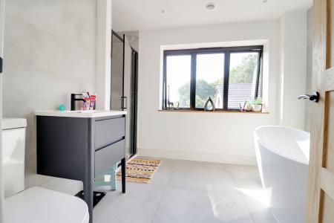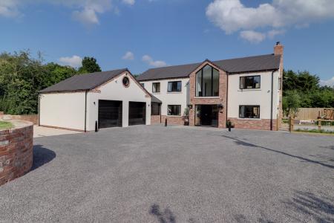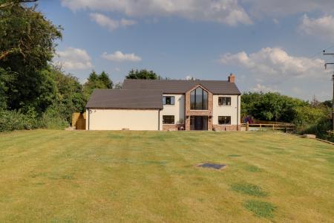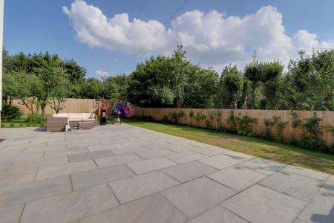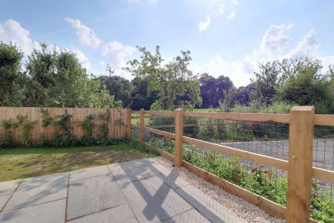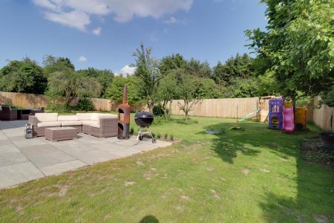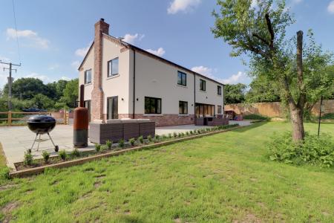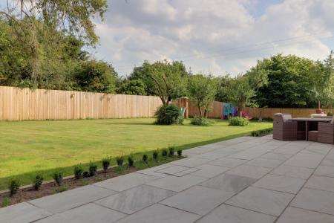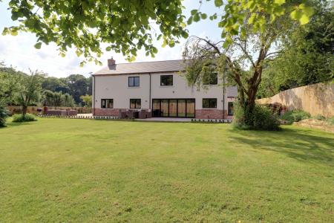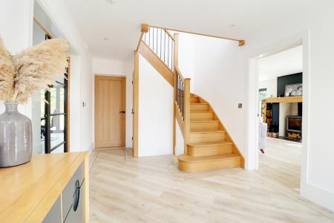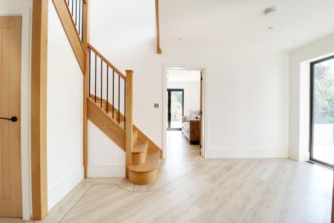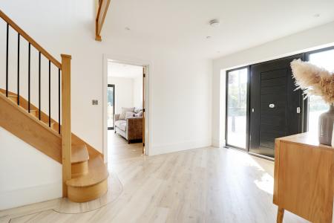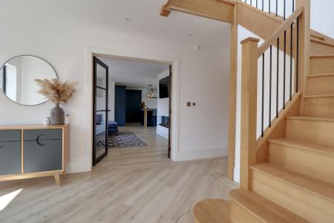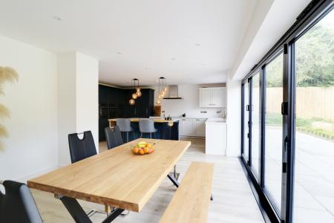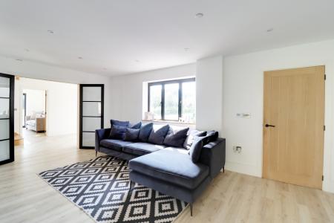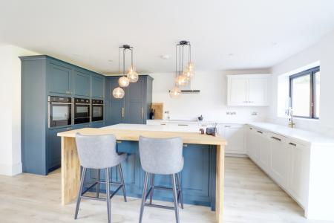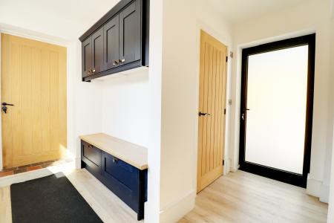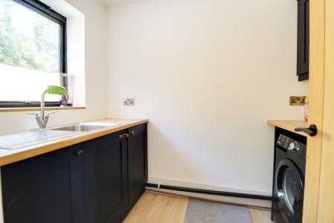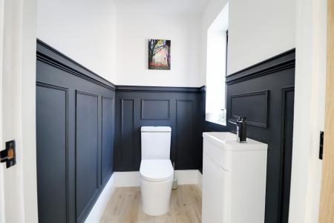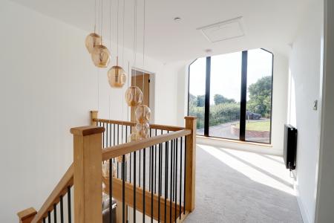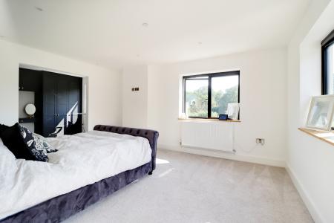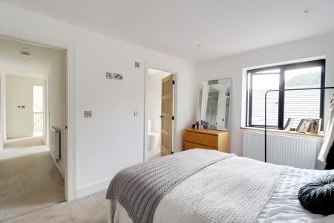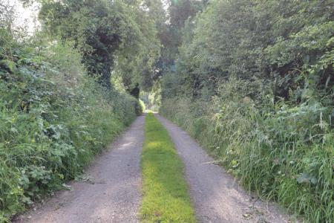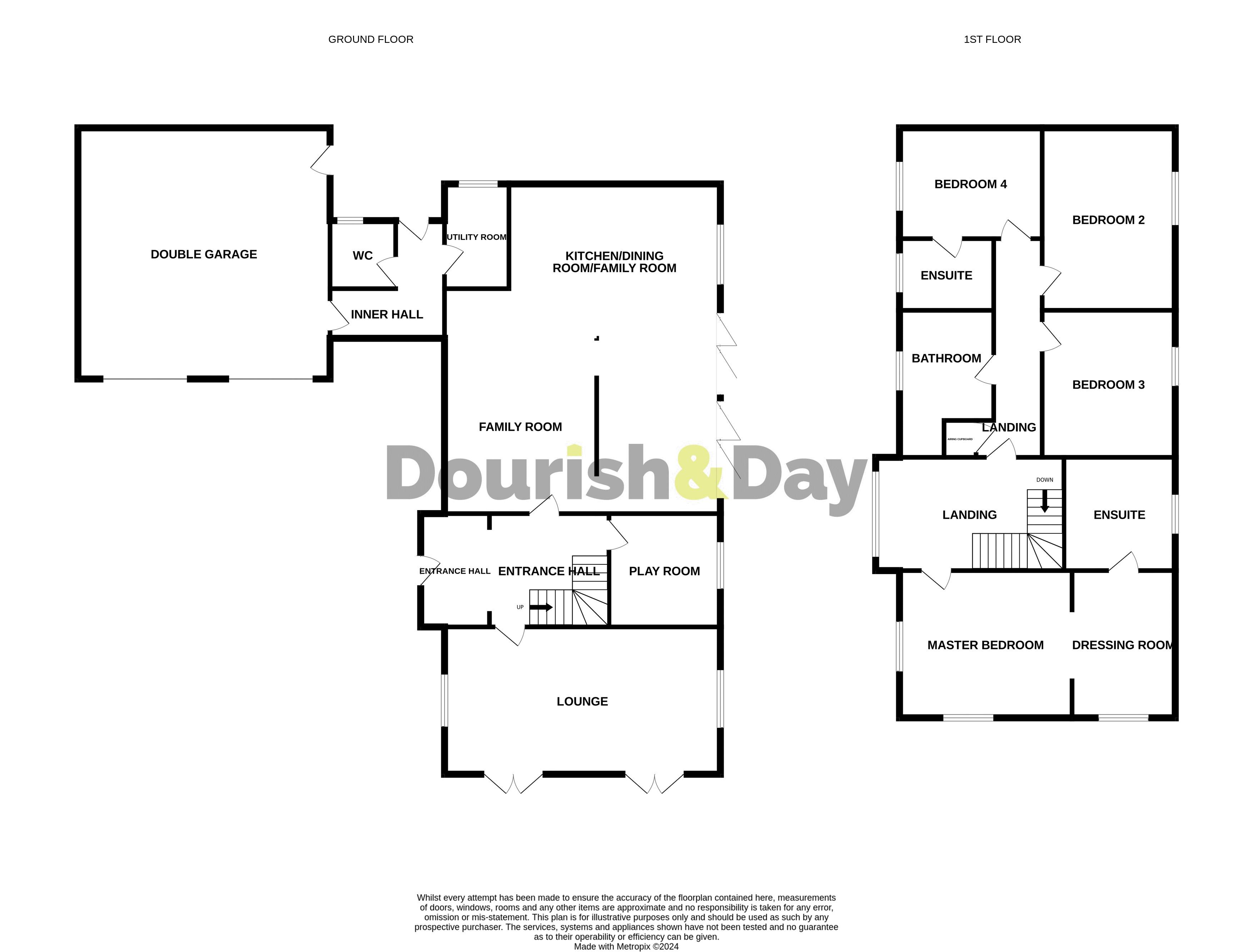- Stunning Contemporary New Build Home
- Rural Location With Countryside Views
- Four Bedrooms, Three Bathrooms
- Impressive Kitchen/Diner/Family Room
- Boot Room & Guest WC
- Sweeping Driveway and Double Garage
4 Bedroom House for sale in Newport
Call us 9AM - 9PM -7 days a week, 365 days a year!
Welcome to Grand Designs meets Escape To The Country. This stylish recently built home has everything you could possibly dream off in a modern home and then more. Individually designed with a growing family in mind and conveniently located for the nearby highly regarded St.Peters Primary School. Having fantastic rural surrounds and views, set within large grounds ready for your personal preferences, offering lots of parking to the long access drive and private sweeping driveway for parking and double garage. Internally the home comprises entrance hall, dual aspect lounge, versatile study/play room and a spectacular open plan family area which incorporates the kitchen, dining area and family entertaining area. This is without doubt the hub of the home offering extensive range of units and appliances and bi-fold doors onto the garden. There is also an inner hallway which links the double garage and has a guest WC off. Upstairs there are four double bedrooms, en-suites to the master bedroom and guest bedroom and family bathroom, all of which have stylish contemporary suites. The home has heat source pump, under floor heating to the ground floor and sprinkler system.
Entrance Hallway
14' 1'' x 9' 6'' (4.29m x 2.89m)
An impressive entrance entered via a composite front door, grand oak veneered staircase leading up to the first floor with storage cupboard under, Karndean flooring, underfloor heating.
Lounge
23' 4'' x 12' 6'' (7.11m x 3.80m)
A cosy reception room having 5kw multi fuel fire as the focal point of the room with sold oak mantle, dual aspect double glazed windows to the front and rear elevations, two sets of French doors opening onto the side garden, Karndean flooring, underfloor heating.
Play Room
9' 7'' x 9' 5'' (2.92m x 2.87m)
A versatile room having double glazed window to the rear elevation, Karndean flooring, underfloor heating.
Kitchen/Diner/Family Room
27' 11'' x 23' 4'' (8.50m x 7.10m) narrowing to 5.14
Undoubtably the heart of the home. The kitchen area is fitted with a range of wall and base units with complementary worksurface over which incorporates a sink unit and drainer, two NEFF ovens and a NEFF microwave grill oven with warming drawer, NEFF induction hob with extractor over, Whirlpool fridge, freezer and dishwasher, matching central island with additional storage cupboards. The dining area boasts 5 meter bi-fold doors opening straight onto the rear garden whilst the family area has a media wall with TV recess and wide log effect Gazco electric fire and double glazed window to the front elevation. The entire space has Karndean flooring and underfloor heating.
Inner Hallway/Boot Room
Fitted with a seat with cupboards below and matching cupboards over. Door giving access to the side of the property.
Utility Room
5' 5'' x 8' 2'' (1.65m x 2.50m)
Fitted with base and wall units, work surfaces to two sides incorporating a stainless steel sink and mixer tap, space and plumbing for washing machine and tumble dryer. Double glazed window to the side elevation, Karndean flooring, underfloor heating.
Guest WC
5' 8'' x 3' 10'' (1.72m x 1.18m)
White suite comprising; low level WC and hand wash basin set in vanity unit, double glazed window to the side elevation, Karndean flooring, underfloor heating.
First Floor Landing
9' 6'' x 16' 4'' (2.89m x 4.98m)
On the first floor you are greeted by a vaulted window which overlooks the front of the property and over the countryside beyond, there is an airing cupboard, radiator.
Bedroom One (Master Bedroom)
23' 5'' x 12' 7'' (7.14m x 3.84m)
Having dual aspect double glazed windows to the front and side elevations, radiator. An archway leads into the dressing room which also has a double glazed window to the rear and fitted wardrobes to one wall.
En-suite (Bedroom One - Master)
9' 6'' x 9' 5'' (2.89m x 2.86m)
Modern and contemporary suite comprising; low level WC, his & hers sinks set on vanity unity and double walk in shower with rainfall shower head, fully tiled walls and ceramic tiled floor, double glazed window to the rear elevation, chrome heated towel rail.
Bedroom Two
15' 2'' x 11' 3'' (4.62m x 3.42m)
Fitted wardrobes to one wall, double glazed window to the rear elevation, radiator.
Bedroom Three
12' 5'' x 11' 3'' (3.78m x 3.43m)
Fitted wardrobes to one wall, double glazed window to the rear elevation, radiator.
Bedroom Four
11' 10'' x 9' 5'' (3.61m x 2.87m)
Double glazed window to the front elevation, radiator.
En-suite
Modern white suite comprising; low level WC, hand wash basin set in vanity unit and corner shower, part tiled walls and ceramic tiled floor, double glazed window to the front elevation, chrome heated towel rail.
Family Bathroom
Modern and contemporary suite comprising; low level WC, hand wash basin set on vanity unit, egg shaped bath with floor standing taps and shower unit, part tiled walls and ceramic tiled floor, double glazed window to the side elevation, heated towel rail.
Double Garage
Having two roller shutters doors to the front elevation and a porthole window.
Outside
The property is approached over a long unadopted track (which services this property and two others), eventually leading to a very large private drive providing ample off road parking and turning area. There is a lawned front garden with decorative walling whilst to the rear of the property is an extensive patio area overlooking the remainder of the garden which is laid to lawn with numerous fruit trees. There is an additional area to the rear of the garage and the side of the house which can be accessed from both the front and rear elevations.
Agents Note
The owner of this property is related to an employee of Dourish & Day Limited.
ID Checks
Once an offer is accepted on a property marketed by Dourish & Day estate agents we are required to complete ID verification checks on all buyers and to apply ongoing monitoring until the transaction ends. Whilst this is the responsibility of Dourish & Day we may use the services of MoveButler, to verify Clients’ identity. This is not a credit check and therefore will have no effect on your credit history. You agree for us to complete these checks, and the cost of these checks is £30.00 inc. VAT per buyer. This is paid in advance, when an offer is agreed and prior to a sales memorandum being issued. This charge is non-refundable.
Important information
This is a Freehold property.
Property Ref: EAXML17551_11938233
Similar Properties
6 Bedroom House | Asking Price £735,000
Homes with a fully self contained detached annexe are rarely on the market for long so this fantastic detached house wit...
Sutton Road, Tern Hill, Market Drayton
4 Bedroom House | Asking Price £700,000
This stunning Barn Conversion, set on a large garden plot, features solid oak doors, exposed timbers, and quality fittin...
Gravelly Hill, Ashley, Market Drayton, TF9
5 Bedroom House | Offers Over £700,000
If you’re on the hunt for a spacious family home that delivers both comfort and charm, look no further than Gravelly Hil...
Ashley, Market Drayton, Shropshire TF9
4 Bedroom House | Asking Price £895,000
We are delighted to offer you this exquisite four-bedroom detached home that embodies sophistication and elegance. Locat...

Dourish & Day (Market Drayton)
High Street, Market Drayton, Shropshire, TF9 1QF
How much is your home worth?
Use our short form to request a valuation of your property.
Request a Valuation
