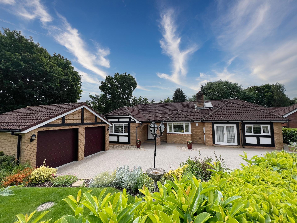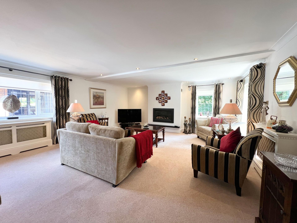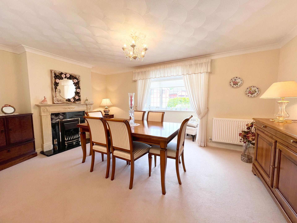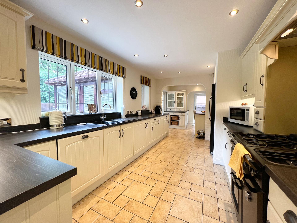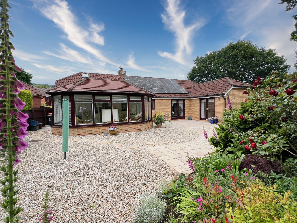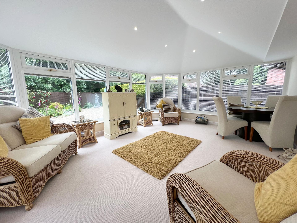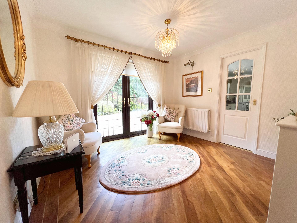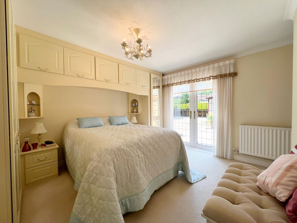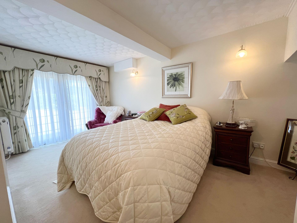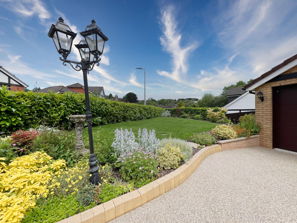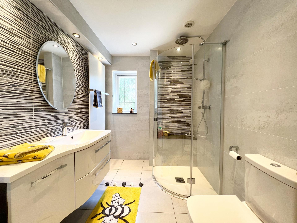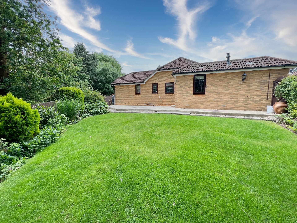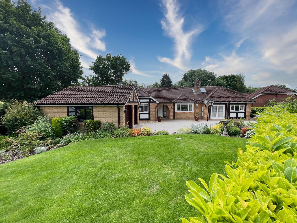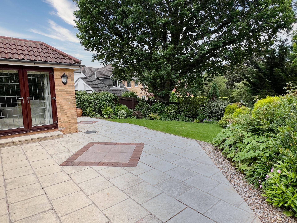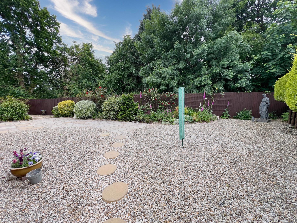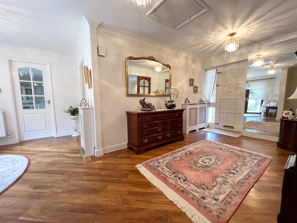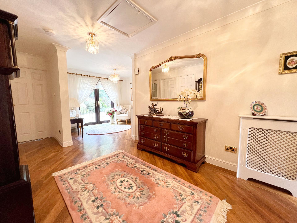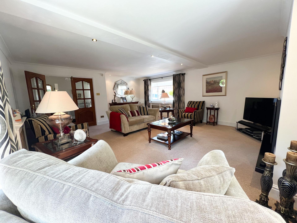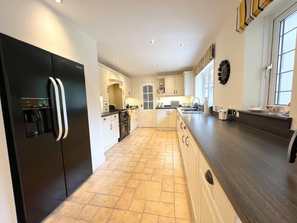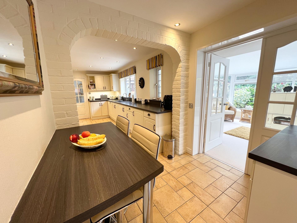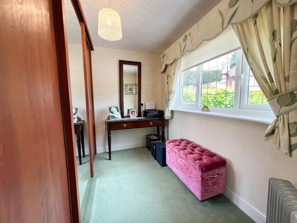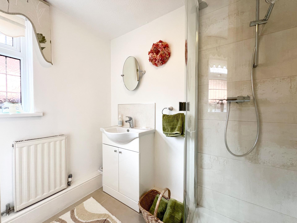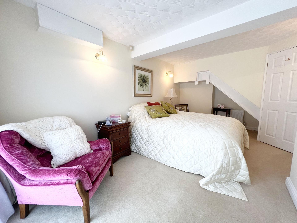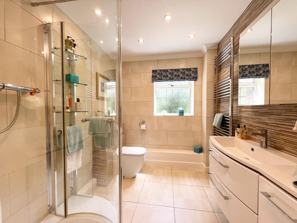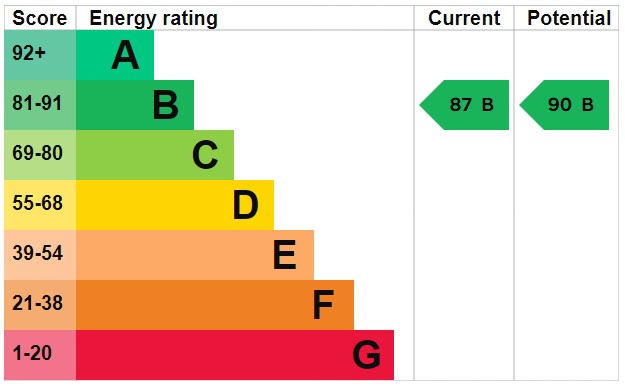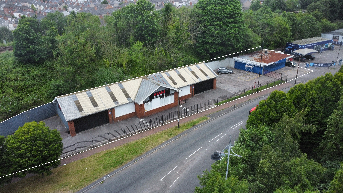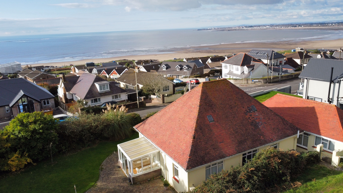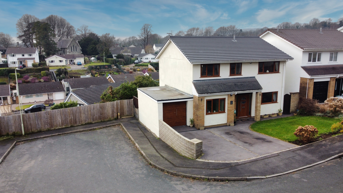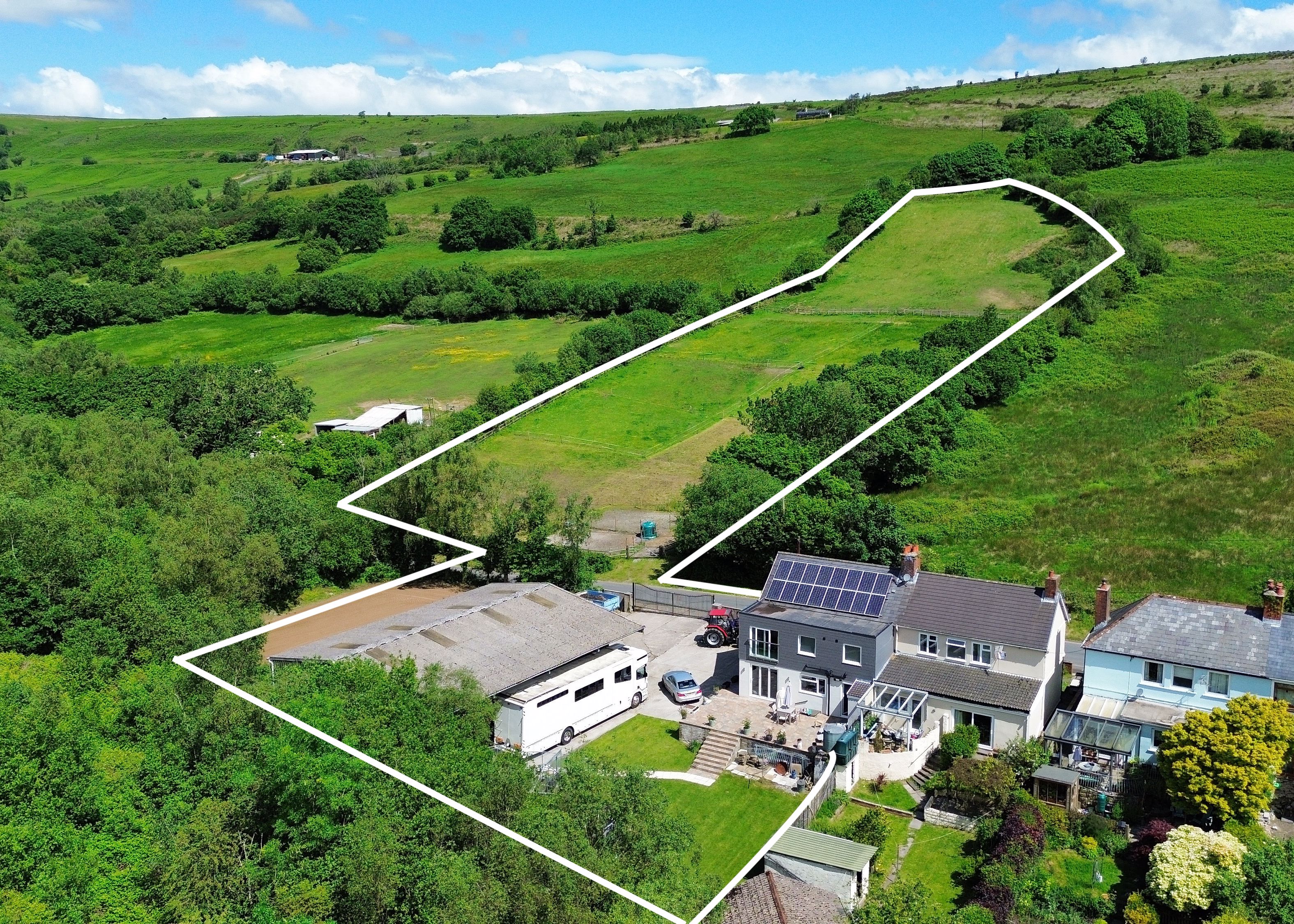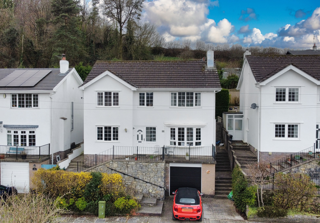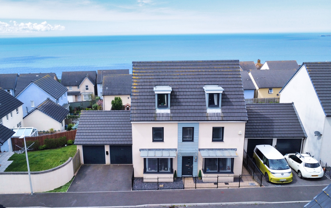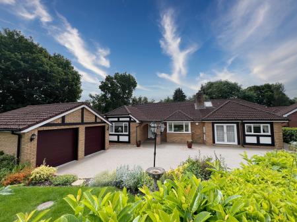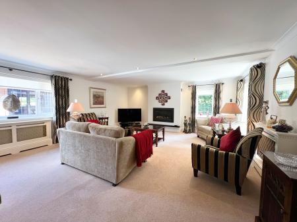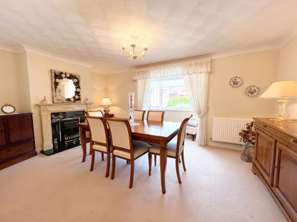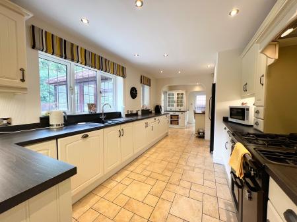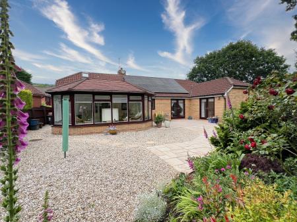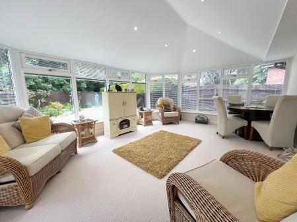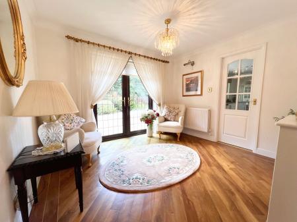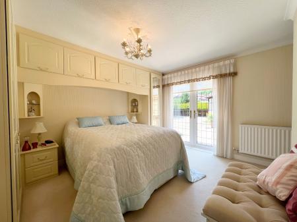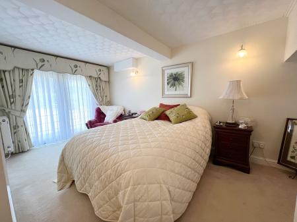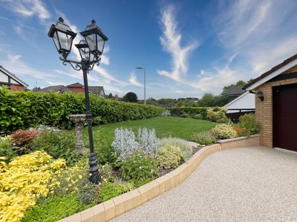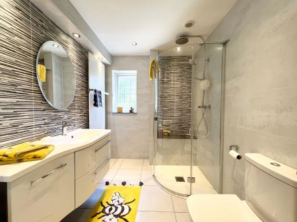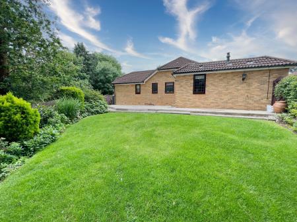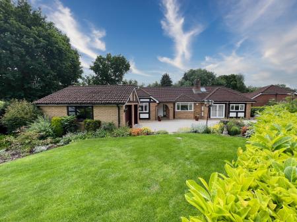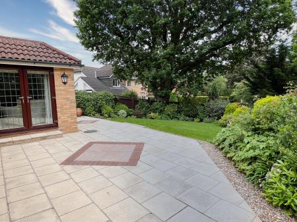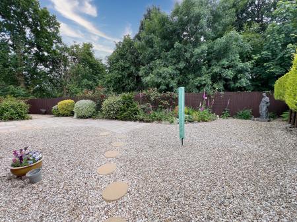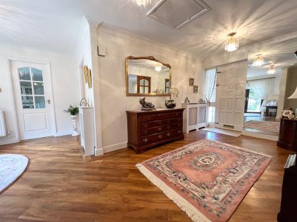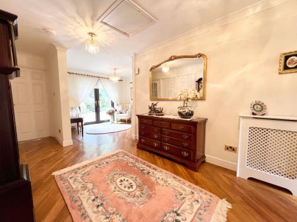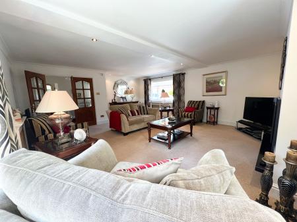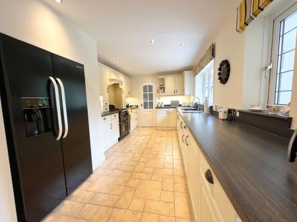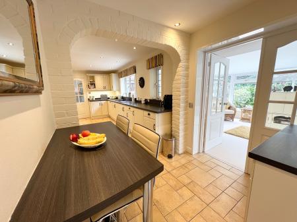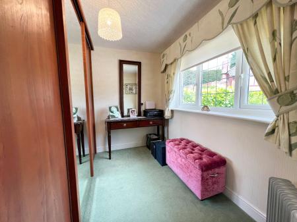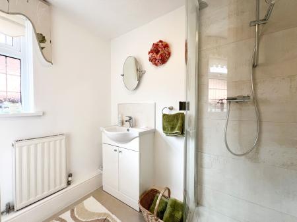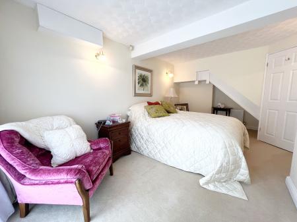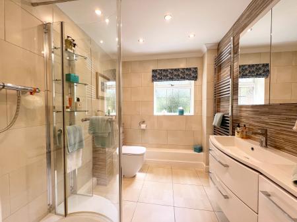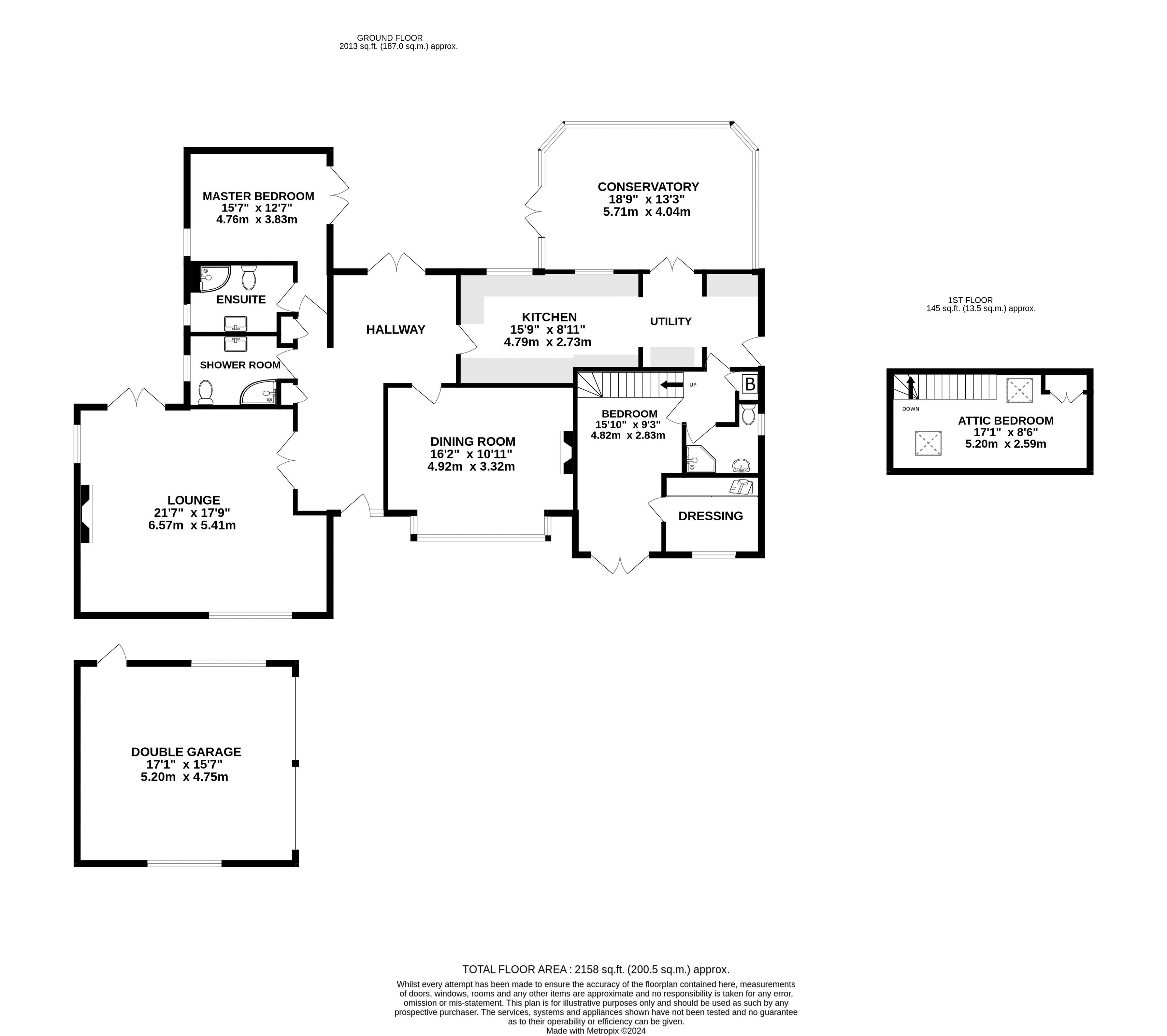- Generous sized detached bungalow
- Beautifully presented and maintained accommodation throughout
- Highly sought after and convenient location
- Mature landscape garden plot
- Potential to create self-contained annex
- Off-road parking and detached double garage
- Viewings highly recommended
- Junction 24 M4 - 2 miles, Bristol - 25 miles, Cardiff - 18 miles
3 Bedroom Bungalow for sale in Newport
A rare opportunity to purchase a greatly extended and remodelled, beautifully presented detached bungalow situated in a highly sought-after location within Langstone Village.
The property has been lovingly maintained to a high standard by the current owners. It offers generous sized living and bedroom accommodation with potential to create a self-contained annex if required.
A large reception hallway has French doors leading out to the rear garden. High quality wood effect flooring, doors into built-in storage cupboards, plus a loft inspection point. Glazed double doors lead into the generous sized triple aspect lounge with windows to front and side plus French doors to rear, a contemporary log effect gas fire with display mantle below. The dining room with box bay window to front, enjoying views over the forecourt garden and driveway, has a gas real flame effect fire set on a black marble with matching inset and light marble surround and mantle.
Bedroom one is dual aspect, it has a window to side and French doors leading into the rear garden. It has a range of fitted wardrobe and bridging units. The room benefits from an upgraded en-suite shower room with a white three piece suite including shower enclosure with a mains rainfall shower fitted. Full tiling to floor and walls. The kitchen/breakfast room, with window to rear offers an extensive range of 'Shaker' style base and wall mounted units, with dark wood effect roll top work surfaces extending to a breakfast bar with matching splashback above. Integrated dishwasher and baseline fridge. Range cooker with cooker hood over (included) plus an American style fridge/freezer (available by separate negotiation). Ceramic tiled floors continue into the side hallway, with door side, plus further fitted range of base and wall mounted units with space and plumbing for white goods within. Glazed French doors from the kitchen lead into the garden room. This UPVC double glazed framed structure has a lightweight tile and insulated roof. It enjoys views into the landscape garden and benefits from heating making it a usable room throughout the year.
A glazed door from the side hallway leads into an inner hallway which has stairs rising to the first floor, plus built-in airing cupboard, housing a modern Worcester gas fired central heating boiler. The hallway gives access to bedroom two, which has French doors to front and door into a dressing room, also with window to front. A ground floor shower room/WC with window to side, houses a white three-piece suite with main's power shower fitted. The first floor third bedroom has Velux skylights to front and rear, the front skylight has far reaching countryside views. It has fitted wardrobes and bedroom furniture.
Outside the property offers beautifully presented landscape gardens. To the front is a resin driveway offering parking space for several vehicles ahead of the detached double garage which has remote controlled garage doors plus a pedestrian door and windows to sides. It benefits from lighting and has storage space within the roof trusses. A lawn bordered by laurel hedgerow has shrub and flower borders.
The rear and side enclosed garden is bordered by overlap fencing. The garden has been landscaped for ease of use and low maintenance. To the rear, it is extensively laid with flagstone patio and ornate gravel areas with shrub and flower borders and manicured hedgerows. To the side is a lawned garden and further paved patios.
Important Information
- This is a Freehold property.
Property Ref: EAXML13503_12384133
Similar Properties
Units at Cardiff Road, Barry, CF63 2QW
Not Specified | Offers in excess of £550,000
A former car sales showroom and vehicle rental and storage facility. The majority of the property is enclosed with secu...
39 Main Road, Ogmore-By-Sea, Vale of Glamorgan CF32 0PD
4 Bedroom Bungalow | Offers in excess of £550,000
Extended four bedroom detached bungalow with generous sized landscape garden plot enjoying far reaching sea and coastal...
12 Elms Park, Miskin, Pontyclun CF72 8PU
5 Bedroom House | Offers Over £550,000
A beautifully presented, spacious detached family home that has been tastefully re-modelled throughout. Occupying a gene...
4 Chapel Road, Rhiwceiliog Pencoed, Bridgend, CF35 6NN
4 Bedroom Semi-Detached House | Asking Price £575,000
Situated in a semi-rural location with fantastic mountainside outriding, short distance from Junction 35 of the M4 is th...
32 Geraints Way, Cowbridge, The Vale of Glamorgan CF71 7AY
4 Bedroom House | Asking Price £575,000
A fantastic four bedroom detached family home in the sought-after town of country town of Cowbridge. 32 Geraints Way is...
76 Crompton Way, Ogmore by Sea, The Vale of Glamorgan CF32 0QF
5 Bedroom House | Asking Price £579,999
A modern, five bedroom, detached, executive family home, previously the show house with many added extras offers spaciou...
How much is your home worth?
Use our short form to request a valuation of your property.
Request a Valuation

