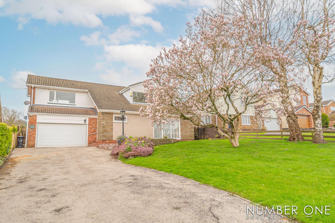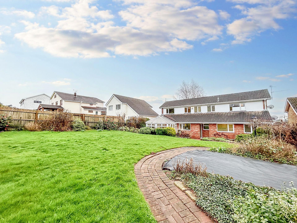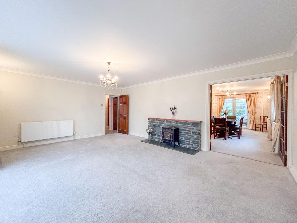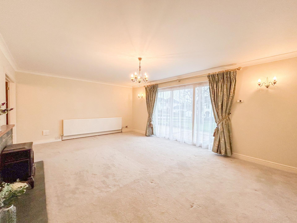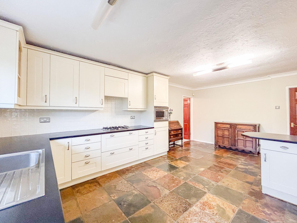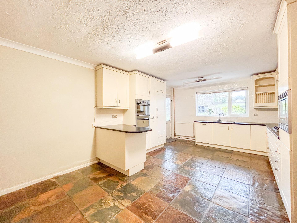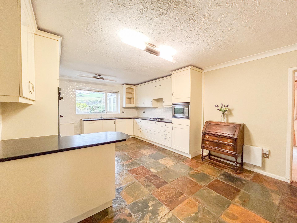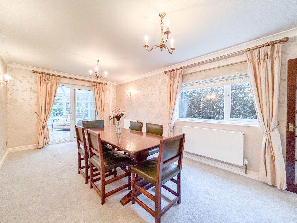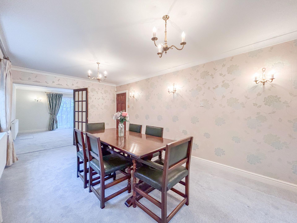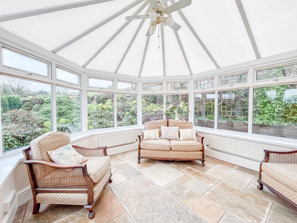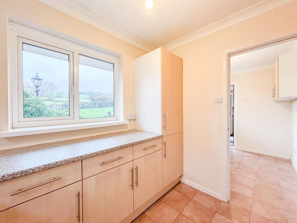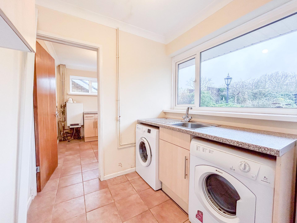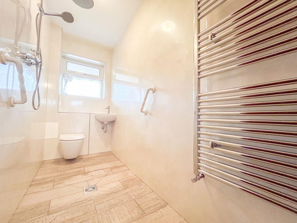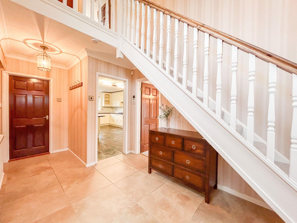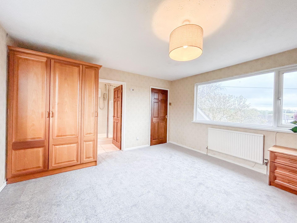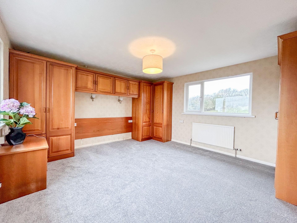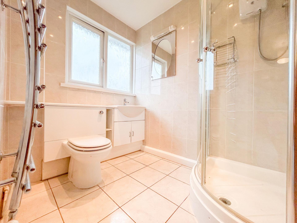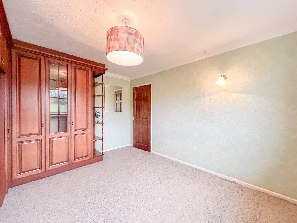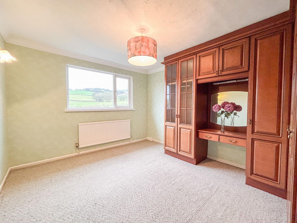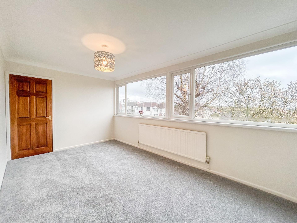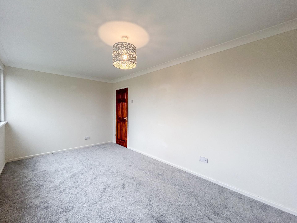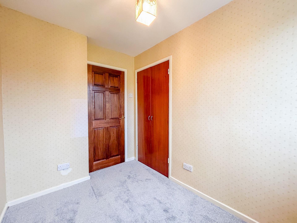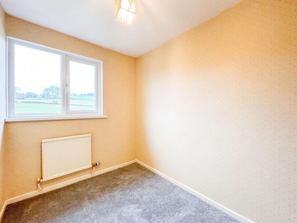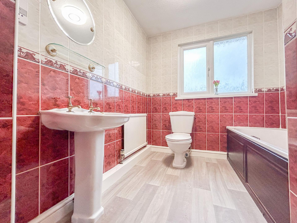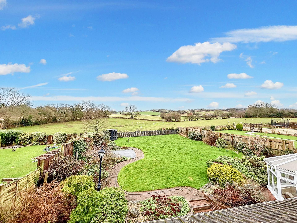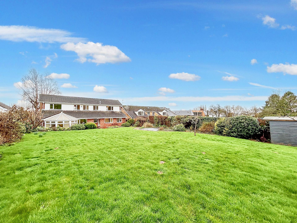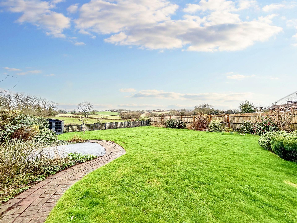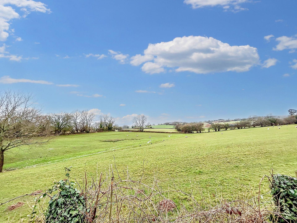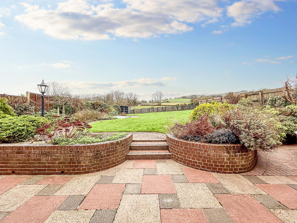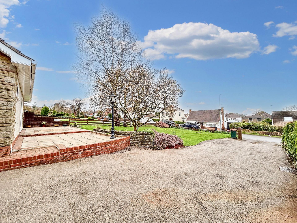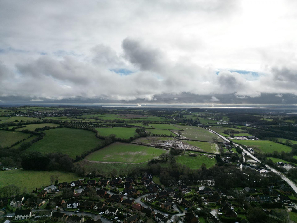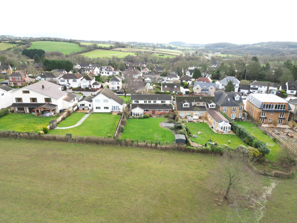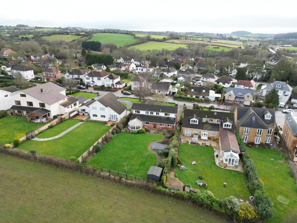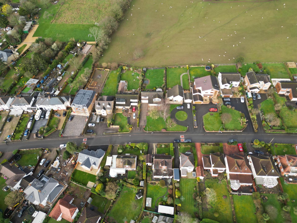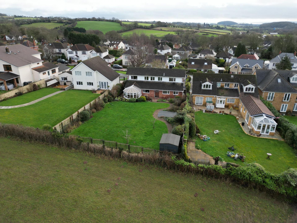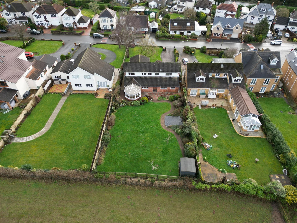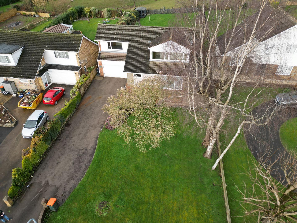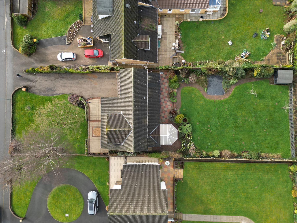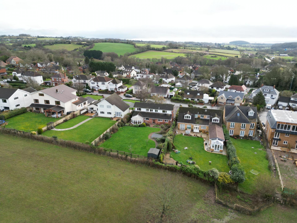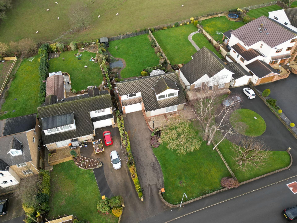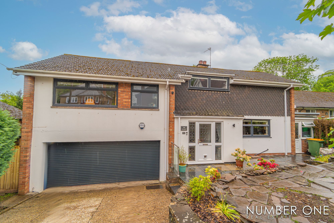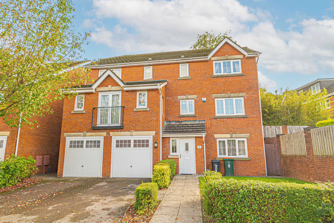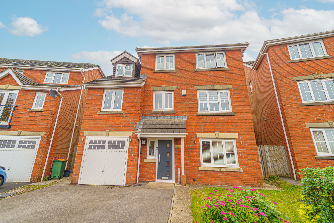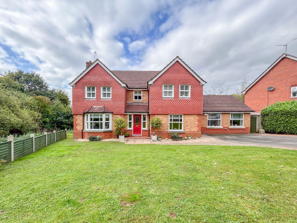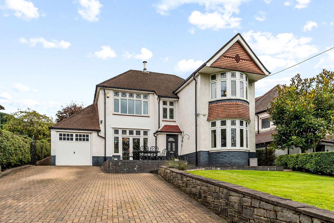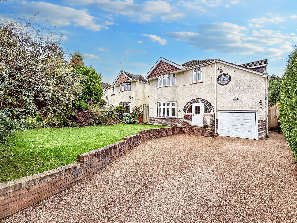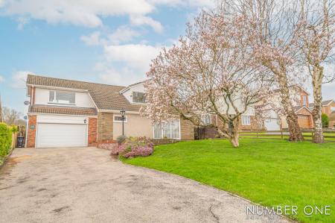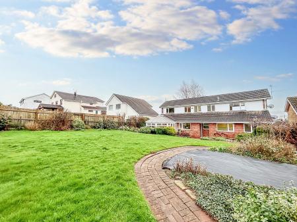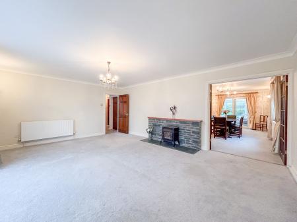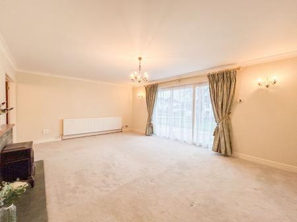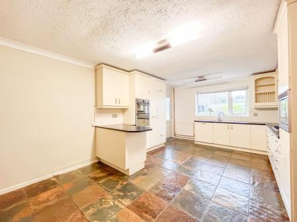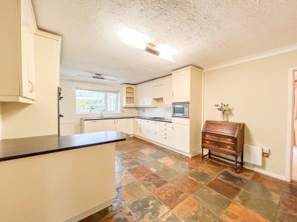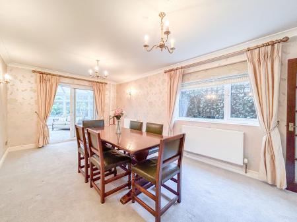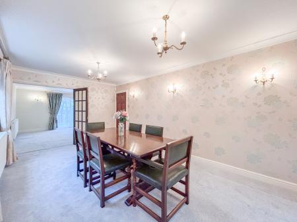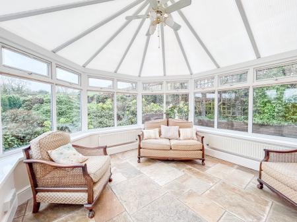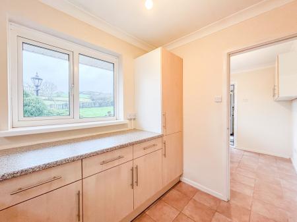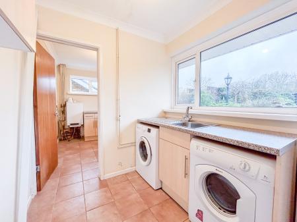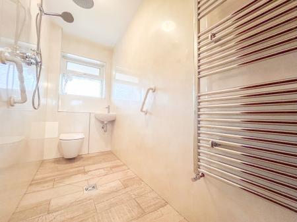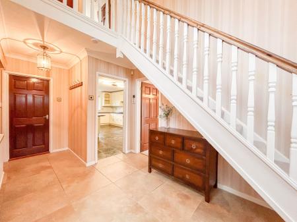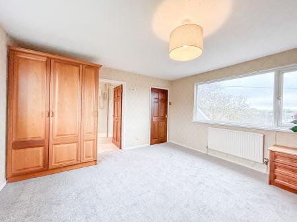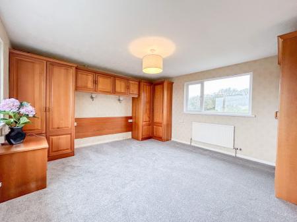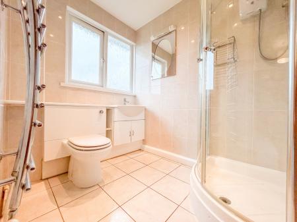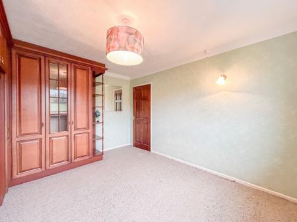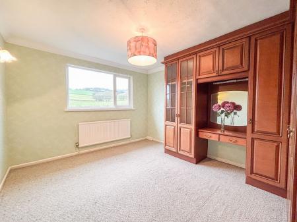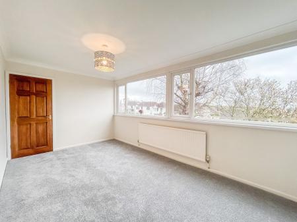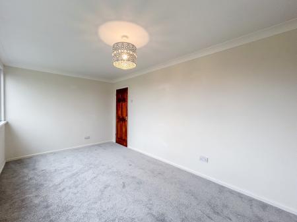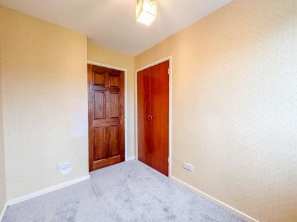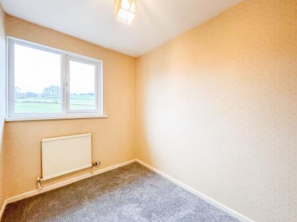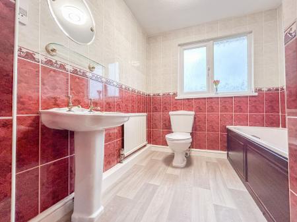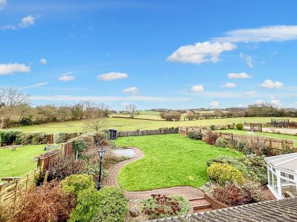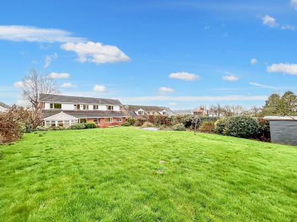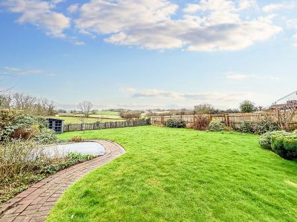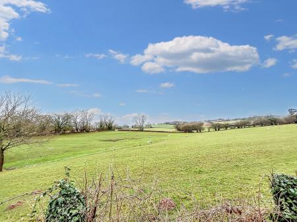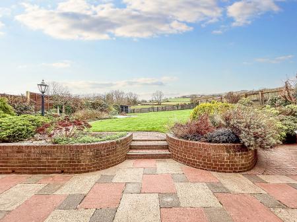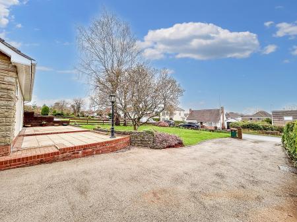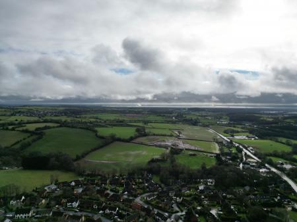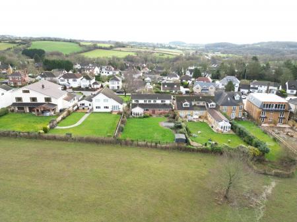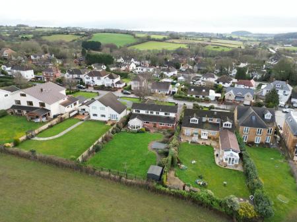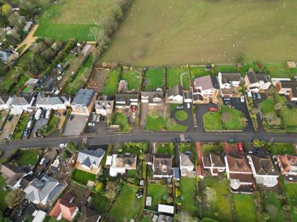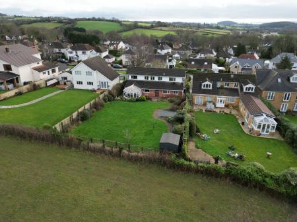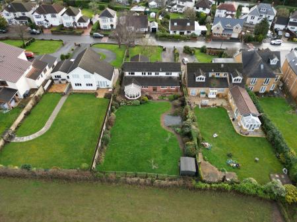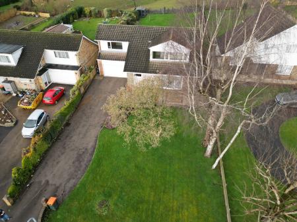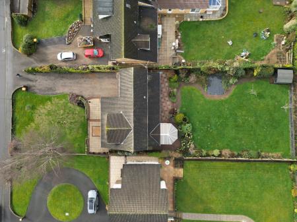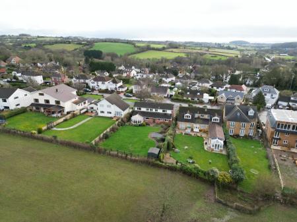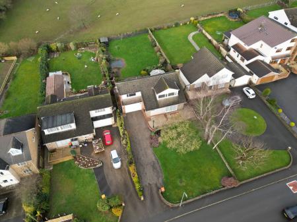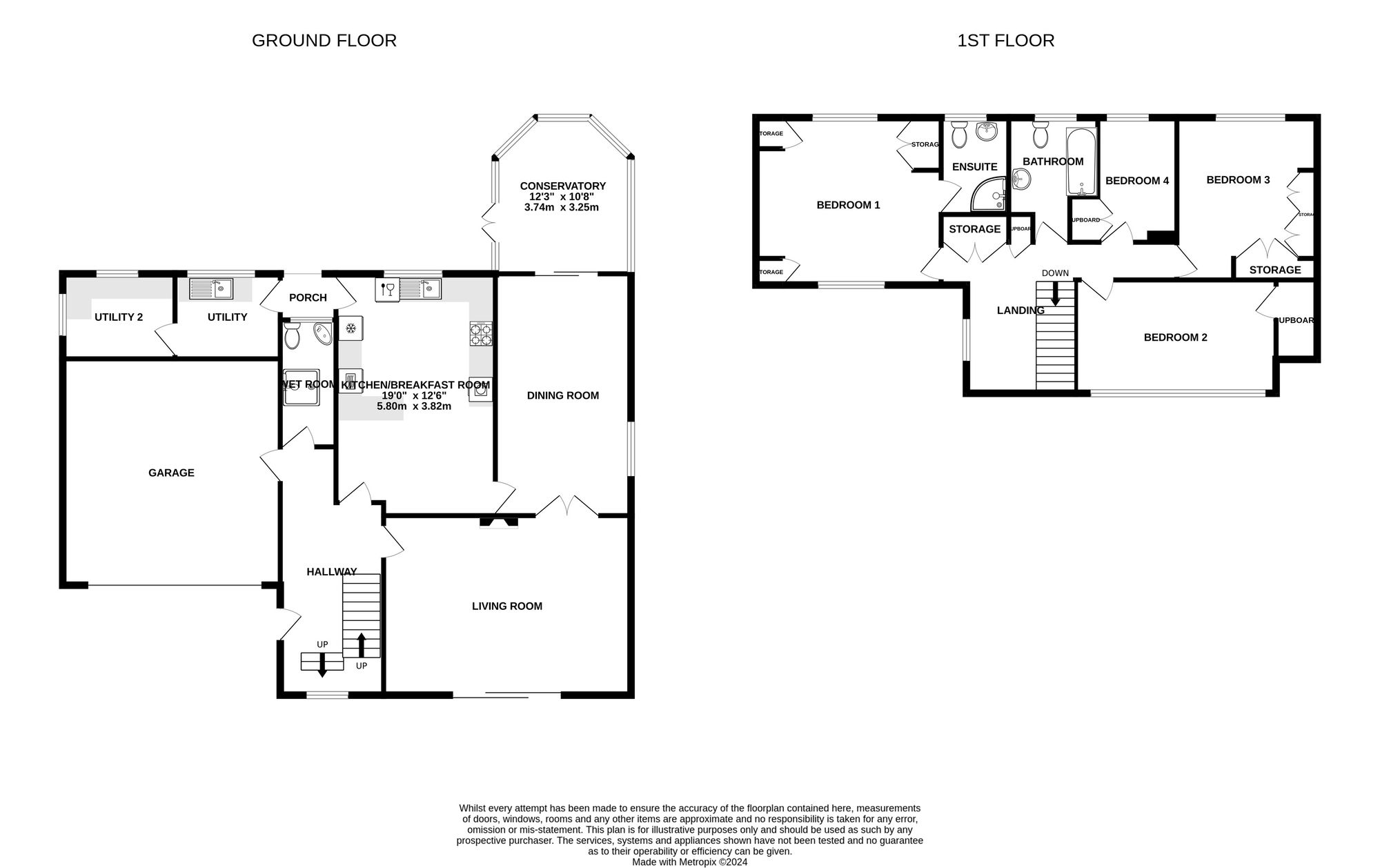4 Bedroom Detached House for sale in Newport
Number One Agent, Katie Darlow is delighted to offer this four-bedroom, detached family home for sale in Langstone.
Situated in a prime location within Langstone, this beautiful home is close to a well-regarded Primary School, making it perfect for a family, along with locally owned coffee shops and restaurants. The property offers easy access to the motorway, ideal for those commuting, while being minutes from Newport City Centre. This semi-rural position offers the perfect balance between rural living, while being close to local amenities.
Welcomed into a spacious entrance hallway, on the ground floor there is a large living room to the front of the property with sliding doors opening to the front garden, and double doors folding through to the dining room at the rear. A bright conservatory can be found beyond, which accesses the extensive lawned gardens. The kitchen/breakfast room similarly overlooks the garden, and benefits from a range of wall and base units, with integrated appliances to include an oven, microwave, dishwasher, fridge and four-ring gas hob. Side access opens to the garden and utility, which offers two rooms for storage and white goods. From the hallway, there is a wet room and integral access to the double garage, which has an electric roller door. The driveway provides further parking, with another lawned section to the fore. A unique feature of this property is the spectacular views from both the front and rear, with countryside beyond the garden, where sheep roam and privacy is prioritised, with no opposing properties. This is one of the select few properties on the road that benefit from these incredible views.
To the first floor there are four bedrooms, three of which are double and the fourth a useful single. All of the bedrooms benefit from fitted wardrobes, ideal for utilising space. The principal bedroom enjoys a dual-aspect, capturing the spectacular views from both windows. There is an ensuite shower room, while the family bathroom can be found from the landing.
Council Tax Band H
All services and mains water are connected to the property.
Measurements:
Living Room: 5.9m x 4.3m
Dining Room: 3.2m x 5.8m
Conservatory: 3.2m x 3.7m
Kitchen/Breakfast Room: 3.8m x 5.8m
Wet Room: 1.3m x 3.0m
Utility: 2.5m x 2.0m
Utility 2: 2.6m x 2.0m
Bedroom 1: 4.4m x 4.0m
Ensuite: 1.6m x 2.3m
Bedroom 2: 4.8m x 2.7m
Bedroom 3: 3.3m x 3.8m
Bedroom 4: 1.9m x 2.9m
Bathroom: 2.1m x 2.9m
Energy Efficiency Current: 71.0
Energy Efficiency Potential: 81.0
Important information
This is not a Shared Ownership Property
This is a Freehold property.
Property Ref: c1d23ec8-fb7f-4c4f-8bd3-1223991ca48d
Similar Properties
Fields Park Road, Newport, NP20
4 Bedroom Detached House | Guide Price £585,000
*GUIDE PRICE: £585,000 - £610,000 * NEWLY RENOVATED * 4 DOUBLE BEDROOMS * MASTER BED WITH ENSUITE, DRESSING ROOM AND BAL...
Pontymason Rise, Rogerstone, NP10
5 Bedroom Detached House | Guide Price £575,000
* GUIDE PRICE £575,000 - £625,000 * 5/6 DOUBLE BEDROOMS * 3/4 LARGE RECEPTION ROOMS * LARGE KITCHEN WITH ROOM FOR BREAKF...
Pontymason Rise, Rogerstone, NP10
5 Bedroom Detached House | £560,000
* FIVE BEDROOM DETACHED HOME * BEAUTIFULLY PRESENTED * TWO RECEPTION ROOMS * KITCHEN + DINING ROOM * INTEGRATED APPLIANC...
4 Bedroom Detached House | Guide Price £600,000
* GUIDE PRICE £600,000 - £650,000 * DETACHED FAMILY HOME * FOUR DOUBLE BEDROOMS * THREE BATHROOMS * OPEN PLAN KITCHEN *...
4 Bedroom Detached House | Guide Price £625,000
* DETACHED FAMILY HOME * FOUR DOUBLE BEDROOMS * BATHROOM * GARDEN * GARAGE * DRIVEWAY * HIGHLEY SOUGHT AFTER AREA
4 Bedroom Detached House | Guide Price £625,000
* GUIDE PRICE £625,000 - £650,000 * DETACHED FAMILY HOME * FOUR BEDROOMS * THREE RECEPTION ROOMS * DOUBLE EXTENSION * BE...

Number One Real Estate Ltd (Newport)
Newport, Monmouthshire, NP20 4AQ
How much is your home worth?
Use our short form to request a valuation of your property.
Request a Valuation
