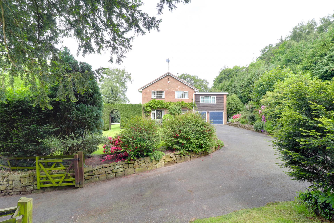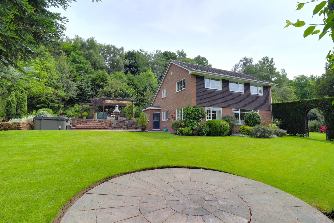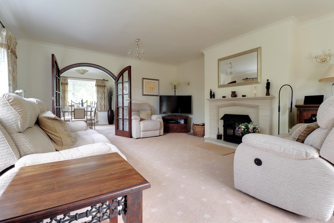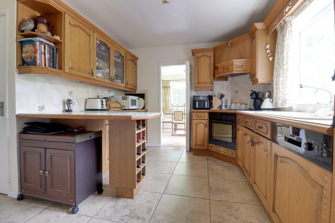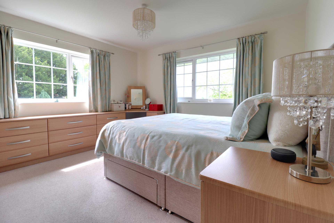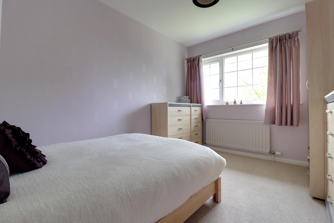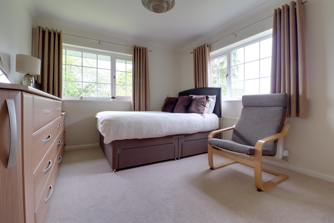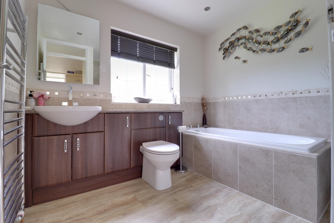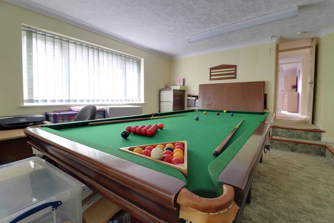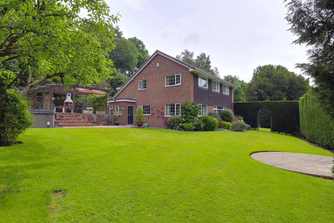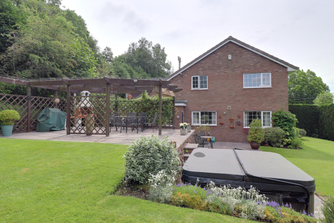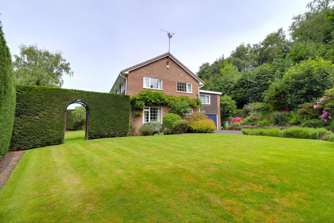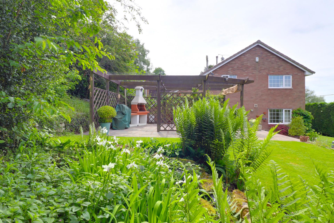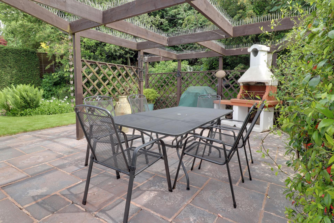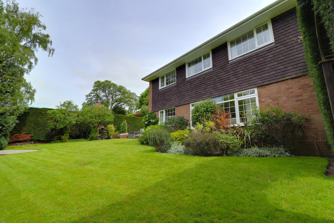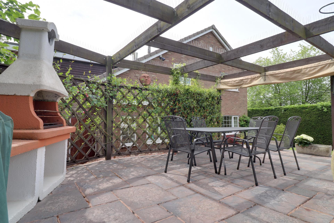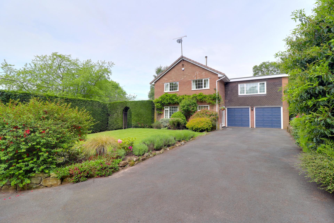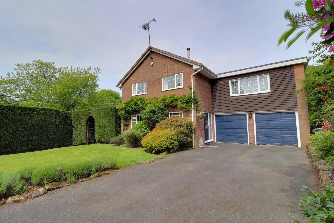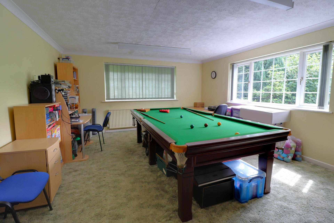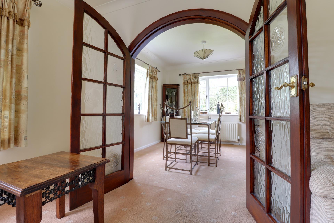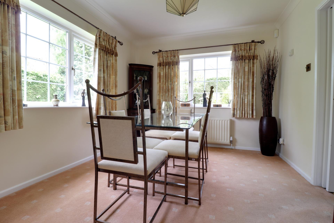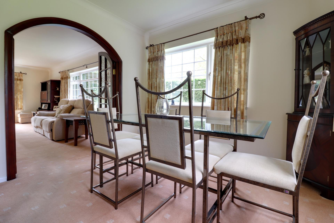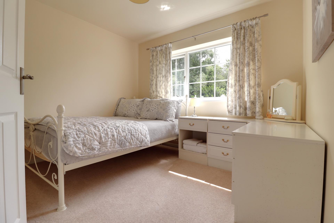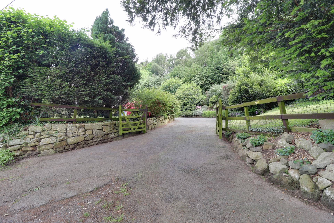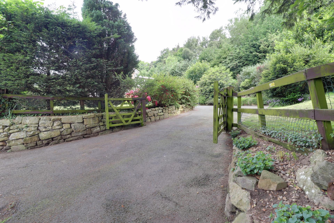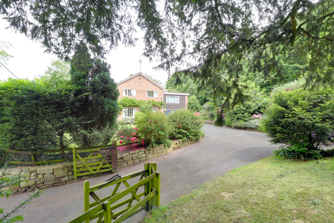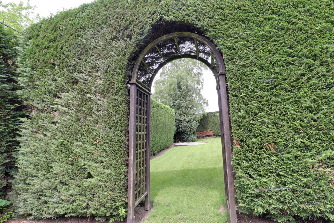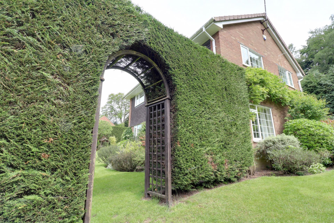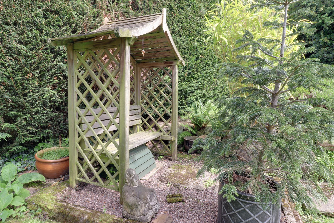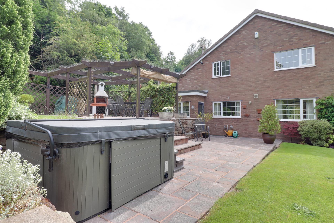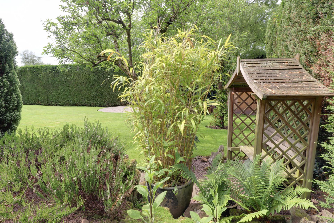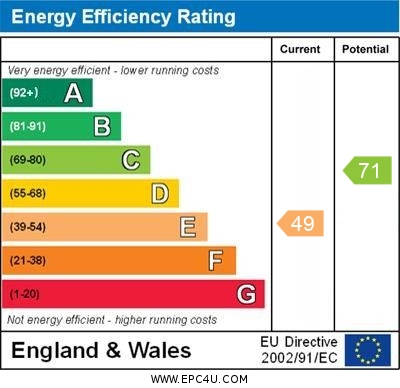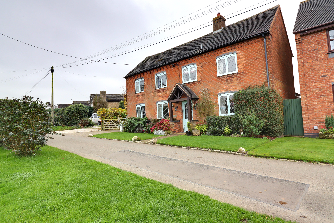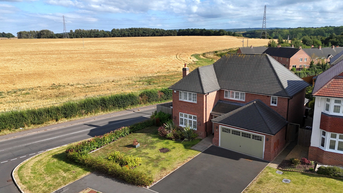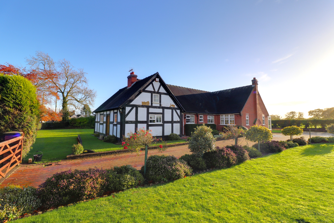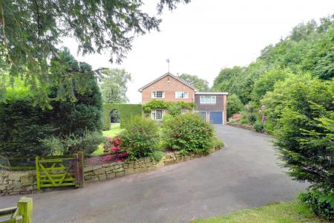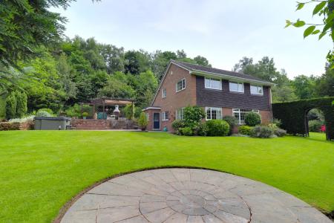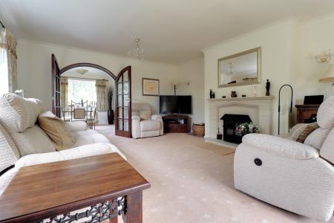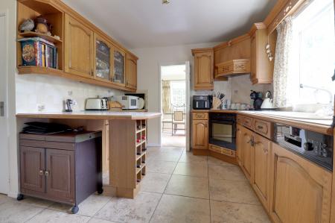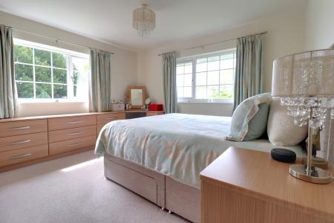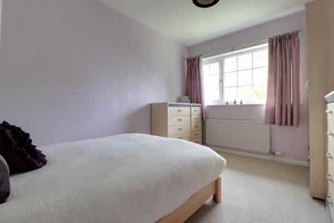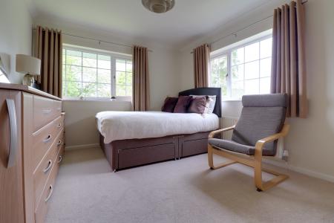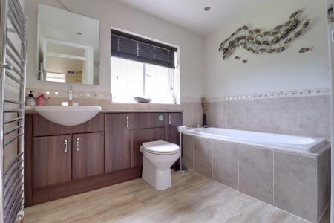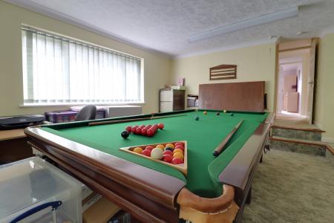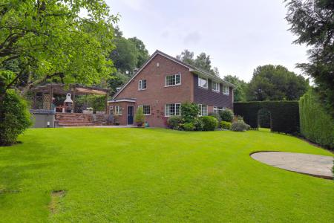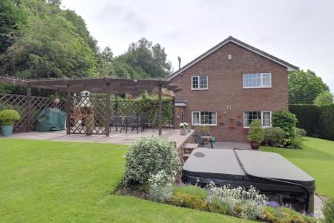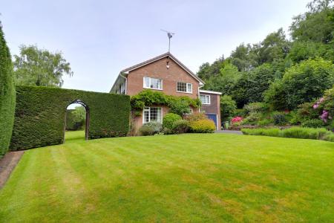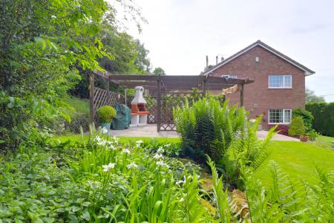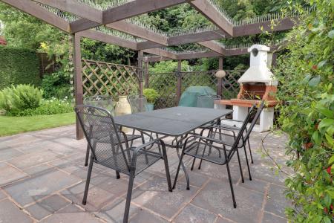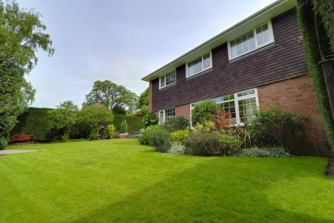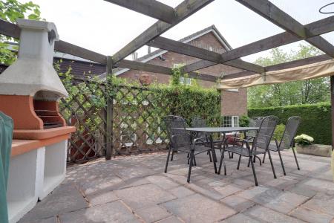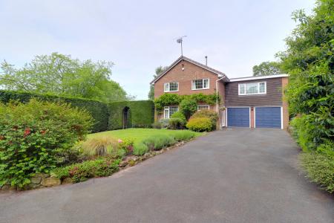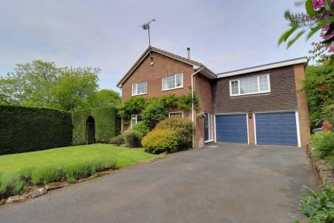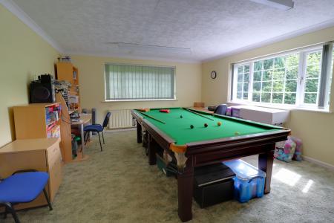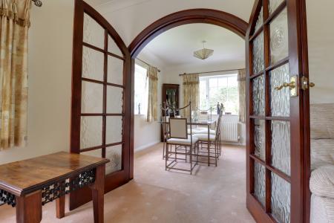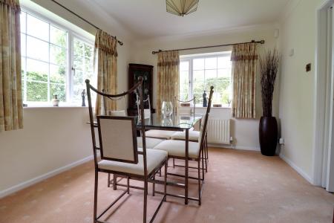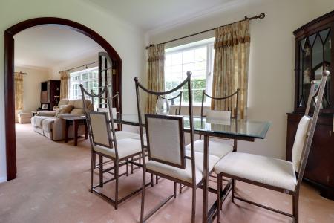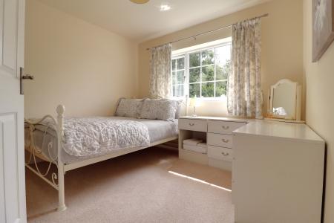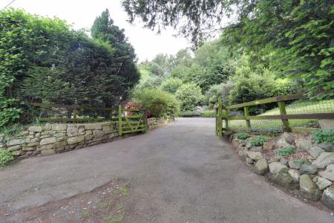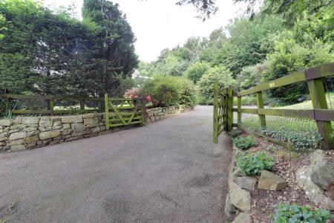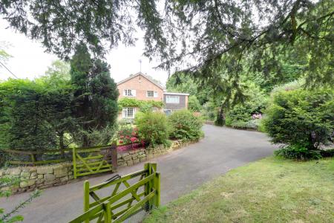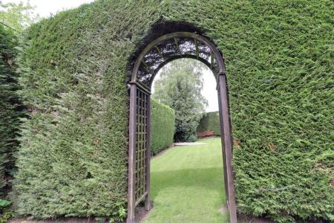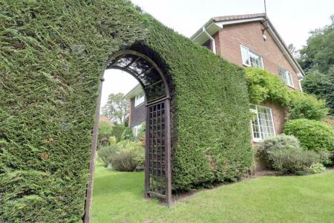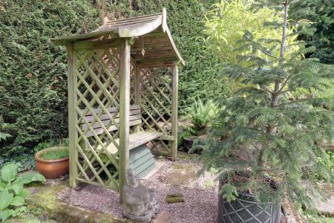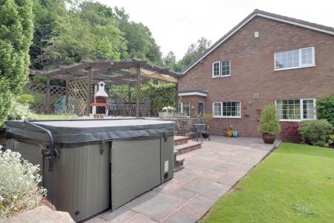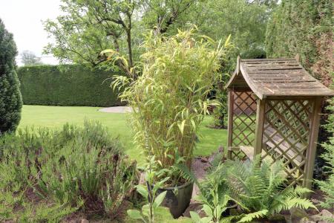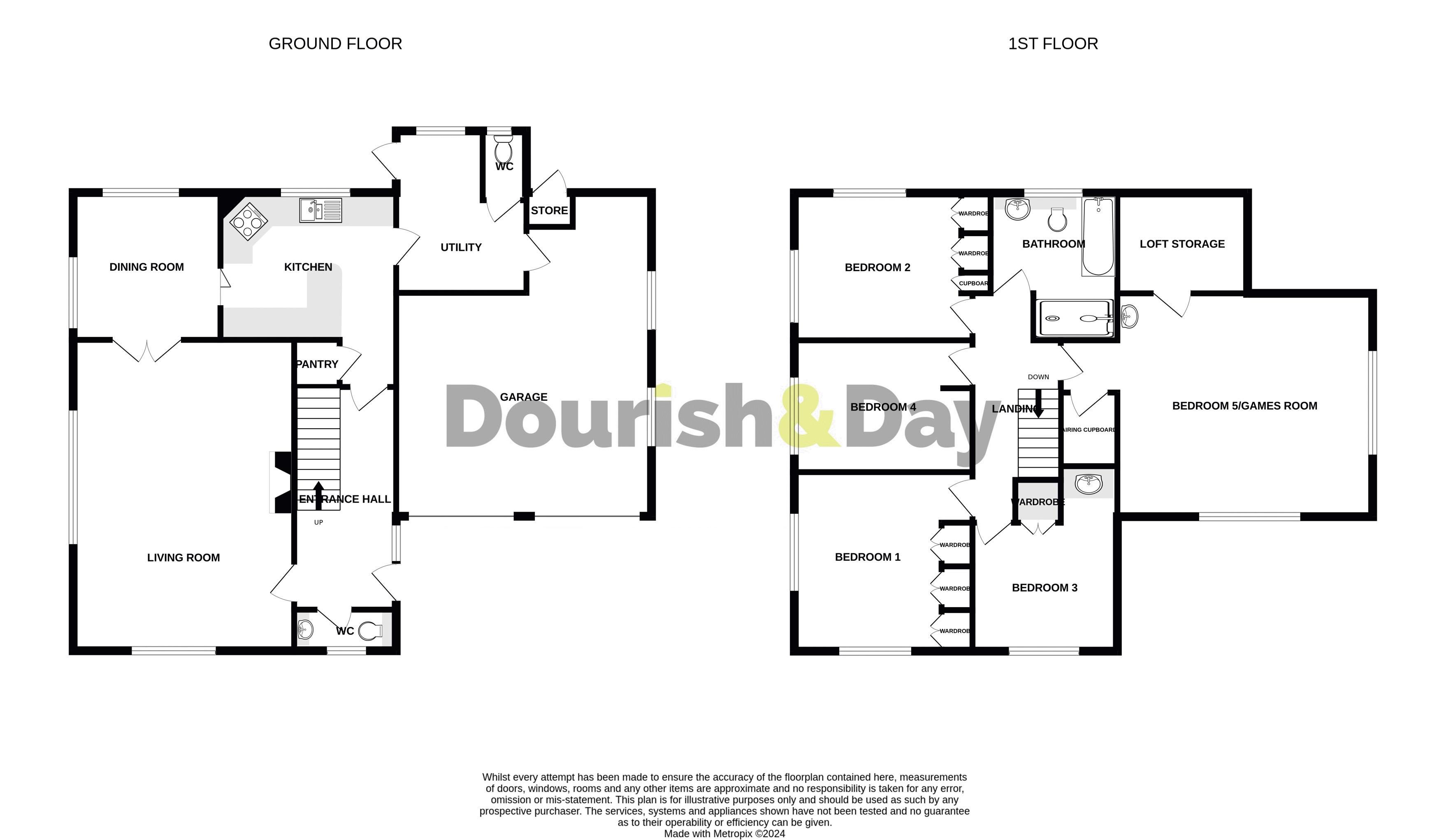- A Spacious Detached Family Home
- Large Living Room With A Separate Dining Room
- Five Generous Sized Bedrooms
- Family Bathroom With Two Guest WC's
- Large Private Rear Garden With Double Garage
- Located In A Highly Desirable Village
5 Bedroom House for sale in Newport
Call us 9AM - 9PM -7 days a week, 365 days a year!
Attention prospective homeowners! Are you in search of your ideal forever family residence? Are you yearning for a place with distinctive charm? Look no further than this exquisite property on Post Office Lane! Approach the residence via a well-maintained tarmac drive that leads to the enchanting Birches. Internally, discover a spacious living room, a dining room, a well-appointed kitchen, a utility room, and two guest WC’s. Ascend to the first floor, where five generously sized double bedrooms and a beautiful family bathroom await. Outside, the property boasts a double garage and a meticulously manicured rear garden that gracefully extends to the side and front. This residence is truly exceptional, so don't miss the chance to secure your viewing— call us now before this opportunity slips away!
Entrance Hallway
Accessed through a double glazed entrance door with glazed side panel, having stairs off, rising to the First Floor Landing & accommodation, feature glazed panels & wooden banister rail, and radiator.
Guest WC
2' 9'' x 6' 11'' (0.84m x 2.11m)
Fitted with a white suite comprising of a low-level WC with concealed cistern, and wash hand basin set into top with chrome mixer tap & storage beneath. There is a double glazed window to the side elevation.
Living Room
20' 11'' x 14' 11'' (6.37m x 4.55m)
Having a spacious living room with a multi-fuel stove set within an Italian marble hearth & surround, a radiator, double glazed windows to the front & side elevations.
Dining Room
9' 11'' x 10' 2'' (3.02m x 3.11m)
Having glazed internal French doors, radiator, and a double glazed window to the side elevation. There is a further window to the rear elevation.
Kitchen
13' 1'' x 11' 10'' (3.98m x 3.60m)
Having a range of base & eye-level units with fitted work surfaces and inset 1.5 bowl sink unit with mixer taps, a range of appliances including; oven, electric hob with cooker hood over, dishwasher, waste disposal unit (sink), understairs pantry, tiled splashbacks, tiled floor, a radiator, and double glazed window to the rear elevation.
Utility
11' 0'' x 8' 0'' (3.35m x 2.45m)
Having tiled floor, space(s) for appliances, and a double glazed window to the rear elevation, and a double glazed door to the side elevation.
Guest WC
4' 7'' x 2' 8'' (1.40m x 0.81m)
Comprising of a low-level WC, having tiled floor, and a double glazed window to the rear elevation.
First Floor Landing
A spacious landing having access to loft space.
Bedroom One
12' 0'' x 11' 8'' (3.66m x 3.55m)
A spacious double bedroom having fitted bedroom furniture, radiator, two double glazed windows to the front & side elevations.
Bedroom Two
9' 11'' x 11' 11'' (3.03m x 3.64m)
A second double bedroom having fitted bedroom furniture, radiator, and double glazed windows to the side & rear elevations.
Bedroom Three
12' 6'' x 10' 0'' (3.81m x 3.04m)
A third double bedroom with a built-in wardrobe, radiator, and a wash hand basin set into vanity unit with chrome mixer taps & cupboard beneath. There is a radiator, and a double glazed window to the front elevation.
Bedroom Four
8' 8'' x 12' 0'' (2.63m x 3.65m)
Having a radiator, and a double glazed window to the side elevation.
Bedroom Five
14' 8'' x 16' 10'' (4.48m x 5.13m)
A large double bedroom having a pedestal wash hand basin with chrome taps, an airing cupboard and a secondary storage area within the loft space, and double glazed windows to the front and side elevation.
Bathroom
9' 10'' x 8' 8'' (2.99m x 2.64m)
Having a white suite comprising of a panelled bath with a large separate mains shower over a glazed screen. There is also chrome mixer taps, a double wash hand basin set into a vanity unit with chrome mixer tap & cupboard beneath, a WC with enclosed cistern, part tiled walls, laminate floor, chrome towel radiator, and double glazed window to the rear elevation.
Outside Front
The property is approached through double wooden gates with a tarmac drive leading up and around to the front of the property having a double width drive and double garage. There is also a feature lawned garden and a further lawned area to the side with wooden archway to the rear garden.
Garage
22' 8'' x 17' 3'' (6.90m x 5.26m)
Having two electric garage doors and electricity installed.
Outside Rear
The property is approached over a multi-level seating area which comprises of a Pergola & Spanish style bricked BBQ. There is also a feature small pond, a lawned garden area, and comprising of a garden shed. There are also mature shrubs.
Important information
This is a Freehold property.
Property Ref: EAXML15953_12255191
Similar Properties
Bradley Lane, Hyde Lea, Staffordshire
4 Bedroom House | Asking Price £525,000
If you're searching for your forever family home with character and potential in a high lea desirable rural location, th...
Moors Wood, Gnosall, Staffordshire
4 Bedroom House | Offers Over £515,000
Welcome to your future perfect home! Located in the highly desirable village of Gnosall this beautiful four bedroom deta...
Butt Lane, Ranton, Staffordshire
5 Bedroom Townhouse | Offers Over £500,000
If you are looking for something with character with huge room proportions, then I am sure by now that you have realised...
3 Bedroom House | Asking Price £540,000
This charming Grade II listed detached cottage, dating back to the late 16th early 17th century, exudes historical chara...
Audlem Road, Stafford, Staffordshire, ST18
4 Bedroom House | Asking Price £550,000
Prepare to be captivated by this beautifully extended and presented property from the Redrow Heritage range—a modern det...
Newport Road, Haughton, Stafford
3 Bedroom Bungalow | Asking Price £550,000
Are you in search of something unique? Heysham Cottage boasts a distinctive heritage—being an extended Grade 2 listed 16...

Dourish & Day (Stafford)
14 Salter Street, Stafford, Staffordshire, ST16 2JU
How much is your home worth?
Use our short form to request a valuation of your property.
Request a Valuation
