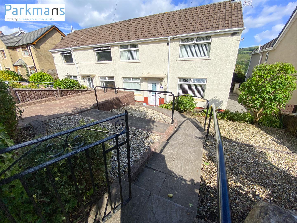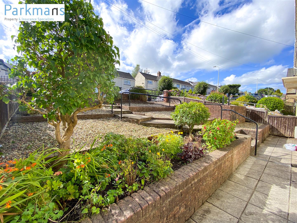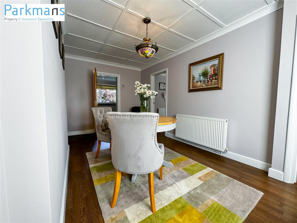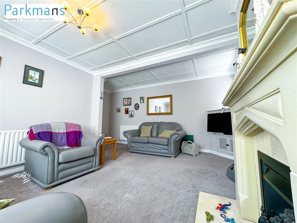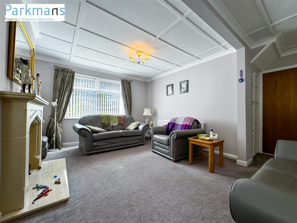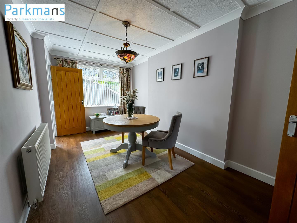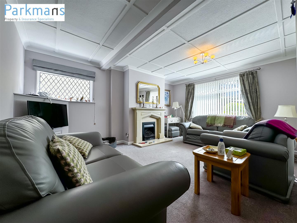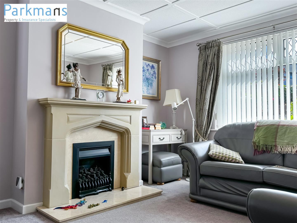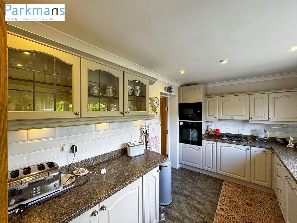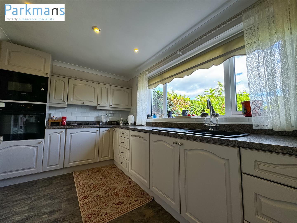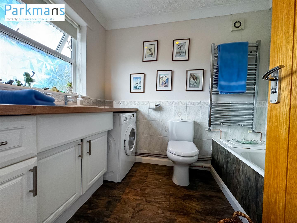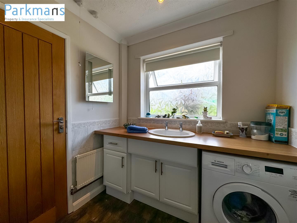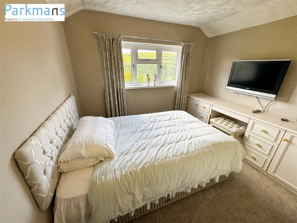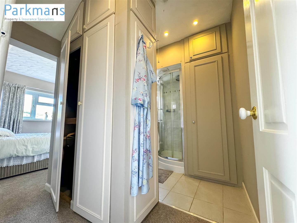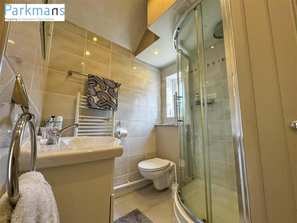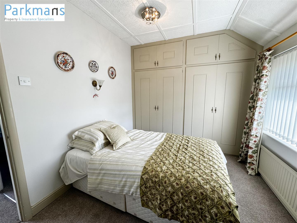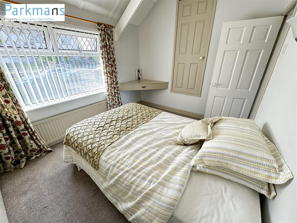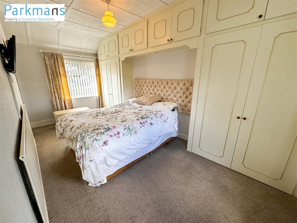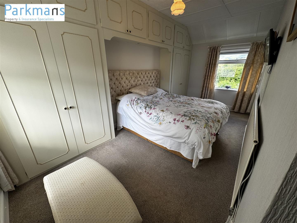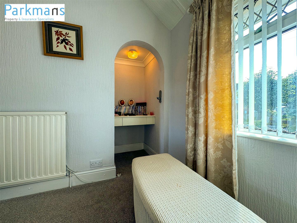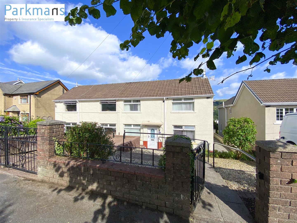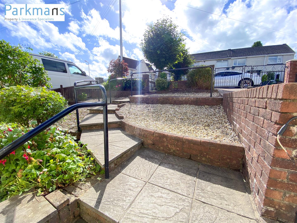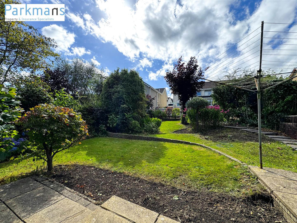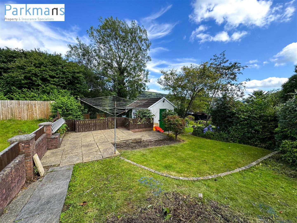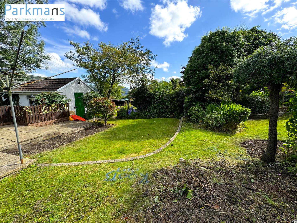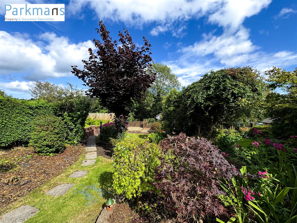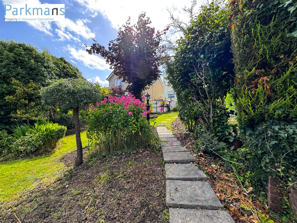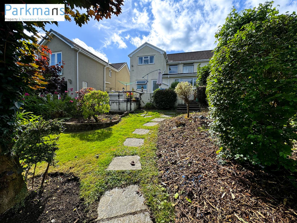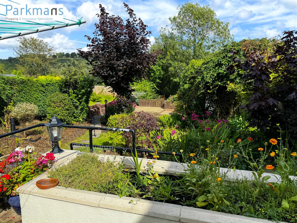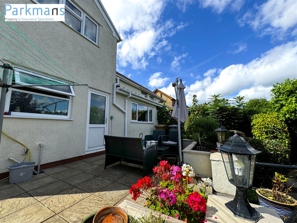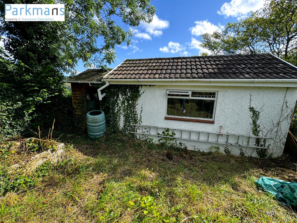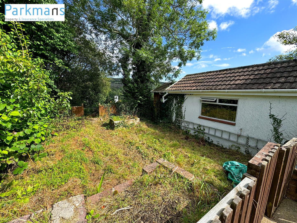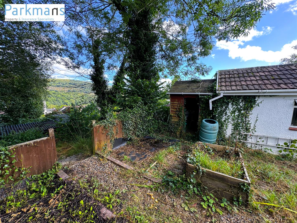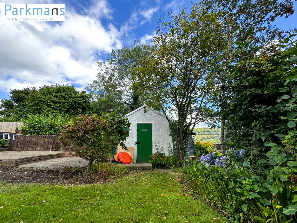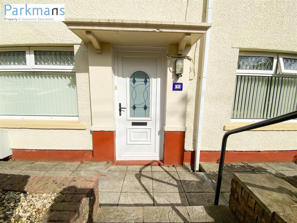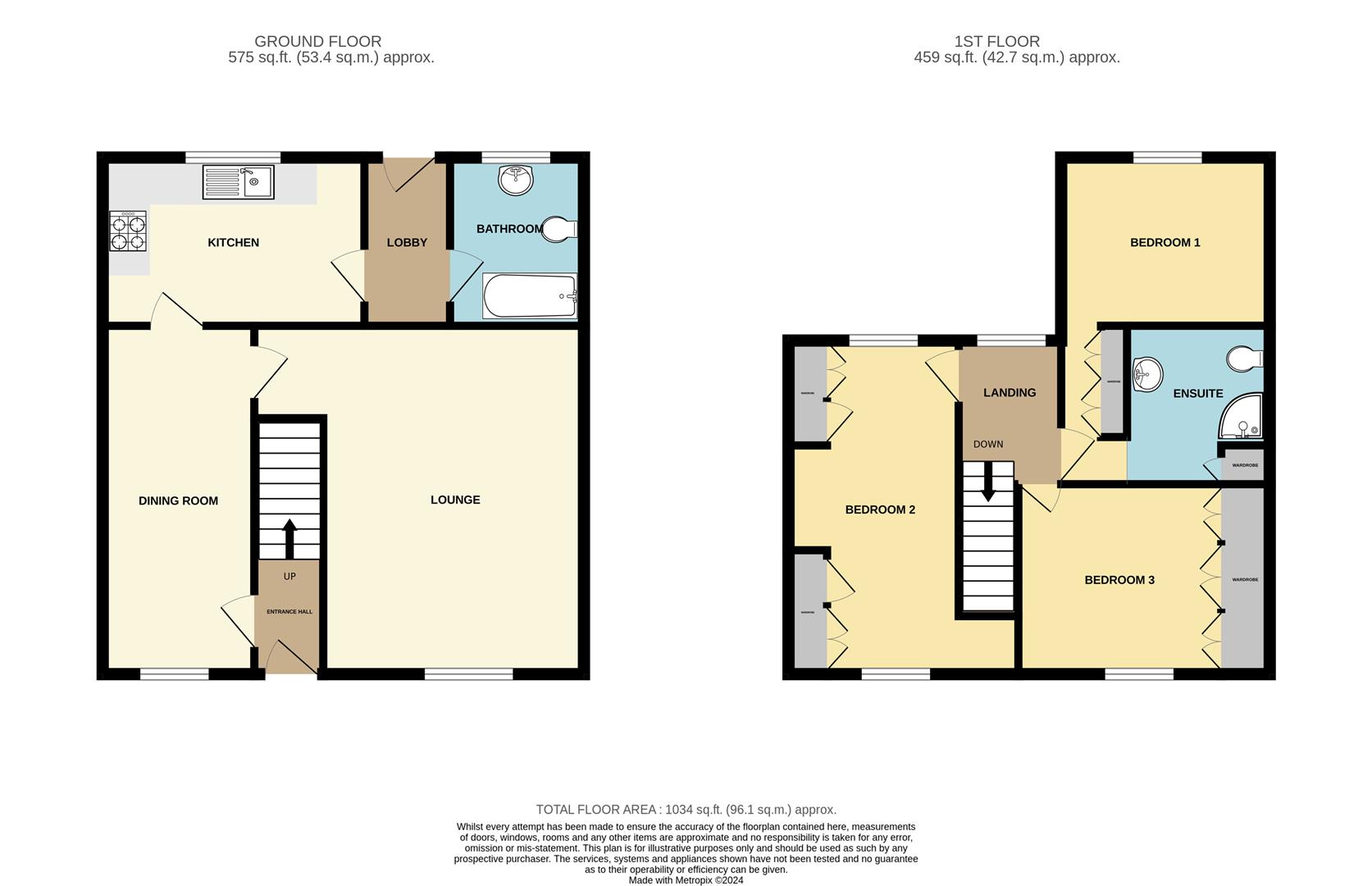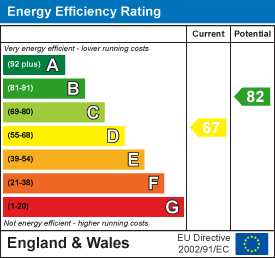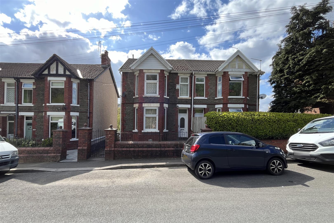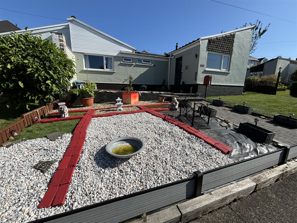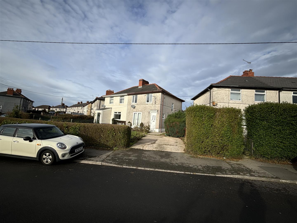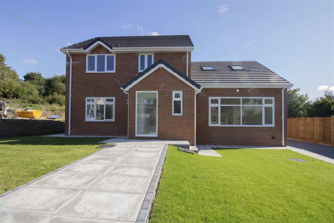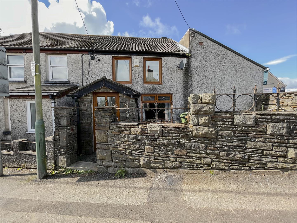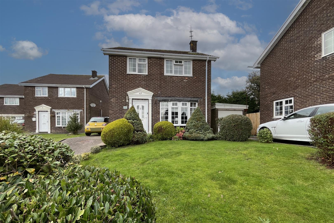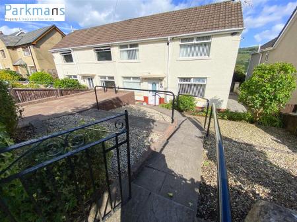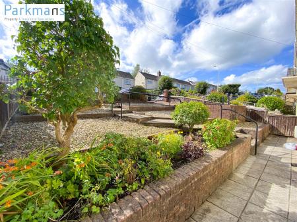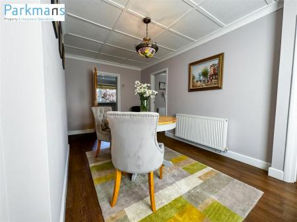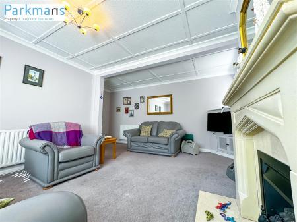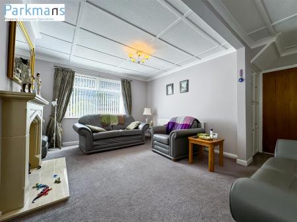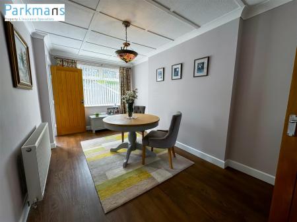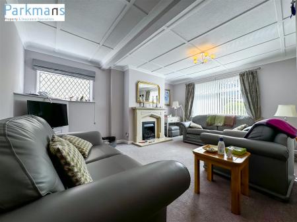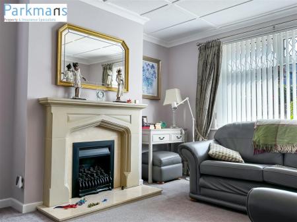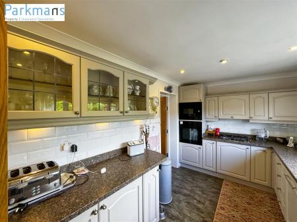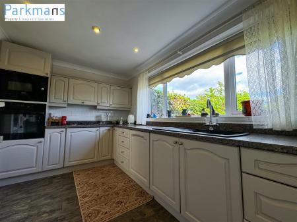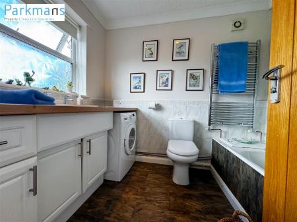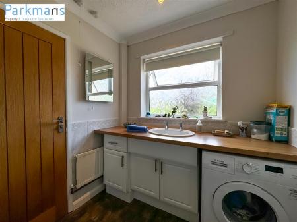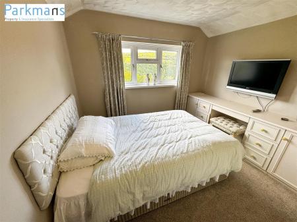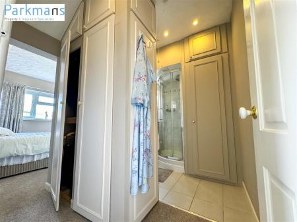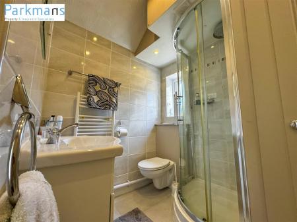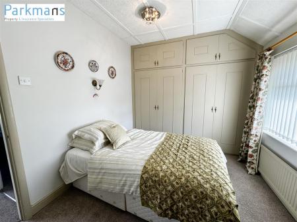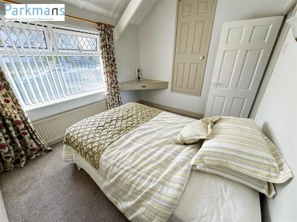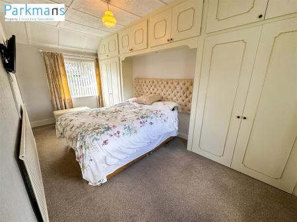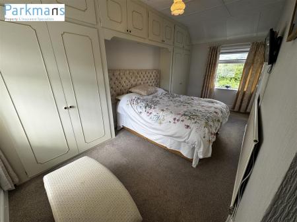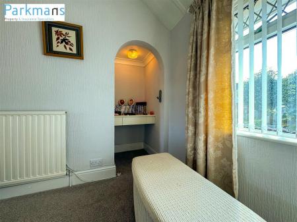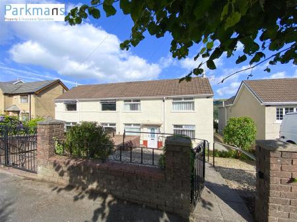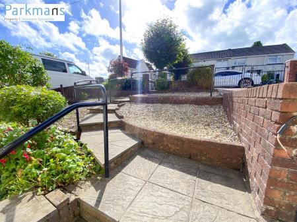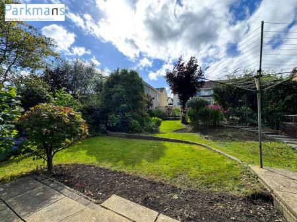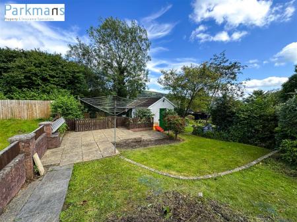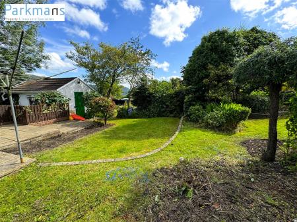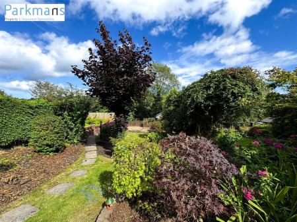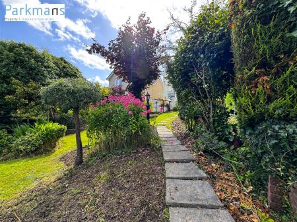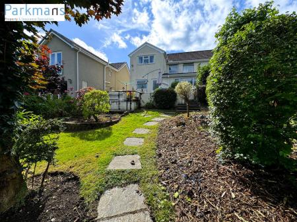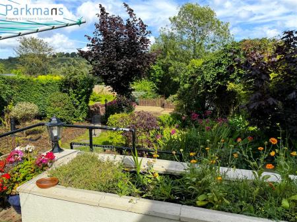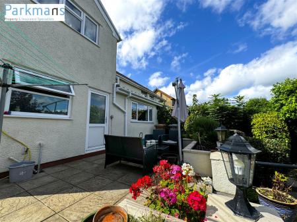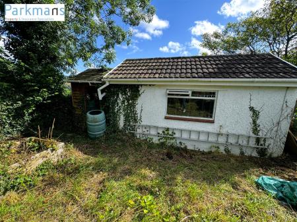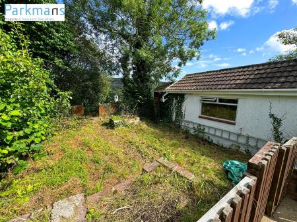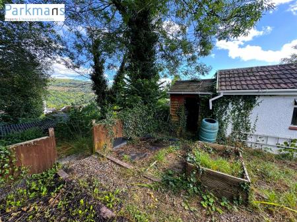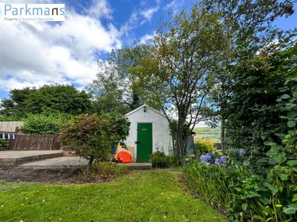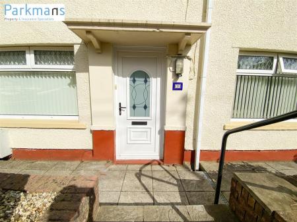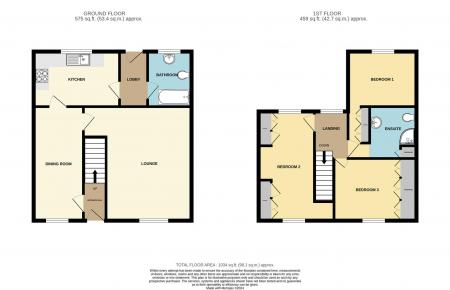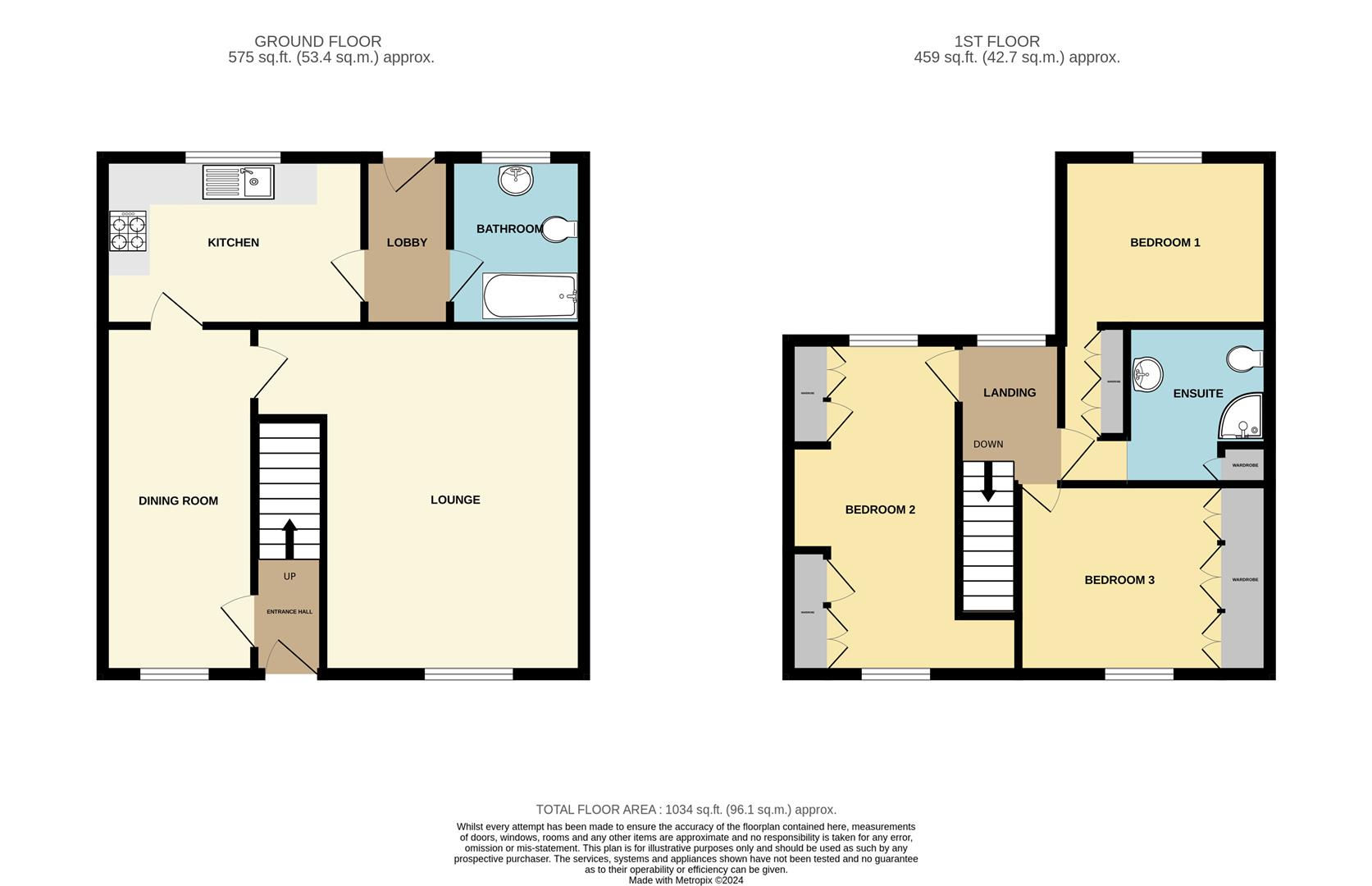- WELL PRESENTED GOOD SIZE FAMILY HOME
- TWO RECEPTION ROOMS
- FITTED KITCHEN
- THREE DOUBLE BEDROOMS - ONE WITH EN-SUITE
- SOUGHT AFTER LOCATION
- OFF ROAD PARKING
- BEAUTIFUL FRONT AND REAR GARDENS
- UPVC DOUBLE GLAZING AND GAS CENTRAL HEATING
- MUST BE VIEWED
3 Bedroom Semi-Detached House for sale in Newport
**FANTASTIC OPPORTUNITY - WELL PRESENTED GOOD SIZE FAMILY HOME**
Welcome to this well presented double fronted semi-detached house located on Treowen Road in the picturesque town of Treowen, Newbridge. This property boasts two spacious reception rooms, perfect for entertaining guests or simply relaxing with your loved ones, fitted kitchen and ground floor bathroom. With three double bedrooms and an en-suite, there is ample space for a growing family or for those who enjoy having a home office or guest room. Externally the property occupies a good size plot with lovely front and rear gardens and fantastic views and off road parking.
Situated in the popular area of Treowen with easy access to lovely local walks, main road networks and excellent schools, offering the perfect blend of suburban tranquillity and urban convenience. The nearby amenities and transport links make daily life a breeze, while the peaceful surroundings provide a serene escape from the hustle and bustle of the city.
Whether you're looking to settle down in a family-friendly neighbourhood or seeking a peaceful retreat to call your own, this semi-detached house on Treowen Road is sure to capture your heart. Don't miss out on the opportunity to make this property your new home sweet home.
Viewing is highly recommended at the earliest opportunity.
Tenure: We are advised Freehold
EPC: D
Council Tax Band: C
Entrance Hall - UPVC double glazed door, papered walls, radiator, stairs to first floor, carpeted.
Reception One - 2.22 x 5.11 (7'3" x 16'9") - UPVC double glazed window to front, plaster walls, radiator, power points, laminate flooring.
Reception Two - 3.95 x 5.11 (12'11" x 16'9") - UPVC double glazed windows to front and rear, plaster walls, radiator, power points, feature fireplace housing coal effect gas fire, carpeted.
Kitchen - 3.84 x 2.48 (12'7" x 8'1") - UPVC double glazed window to rear, fitted base and wall units with roll edge work surfaces over, polycarbonate bowl and a half single drainer sink with mixer tap, power points, radiator, gas hob, eye level oven and microwave, plaster walls and ceiling, vinyl flooring.
Lobby - UPVC double glazed door to rear, half tiled and plaster walls, storage cupboard, vinyl flooring.
Bathroom - 1.98 x 2.48 (6'5" x 8'1") - UPVC double glazed obscured window to rear, half tiled and plaster walls, panel bath with shower over, vanity wash hand basin inset unit, work surface over, low level WC, radiator.
Landing - UPVC double glazed window to rear, roof access hatch, carpeted.
Bedroom One - 2.32 x 2.65 (7'7" x 8'8") - UPVC double glazed window to rear, , plaster walls, radiator, power points, carpeted. Dressing room area - fitted with built in wardrobes.
En-Suite - 2.32 x 2.65 (7'7" x 8'8") - Shower cubicle, concealed cistern WC, vanity wash hand basin inset unit, splash back tiling, tiled floor, vertical radiator,, storage cupboard housing boiler.
Bedroom Two - 2.02 x 4.88 (6'7" x 16'0") - UPVC double glazed windows to front and rear, papered walls, radiator, power points, built in wardrobes, carpeted.
Bedroom Three - 3.04 x 2.78 (9'11" x 9'1") - UPVC double glazed window to front, plaster walls, radiator, power points, fitted wardrobes, carpeted.
External - To the front: Variety of mature shrubs, stone chipping, gated driveway providing off road parking. Side access.
To the rear: Large patio area, large lawn area with a variety of plants, mature shrubs, trees, hedging and flowers. Further patio and large shed.
Important information
Property Ref: 556756_33299924
Similar Properties
Victoria Road, Fleur De Lis, Blackwood
3 Bedroom Semi-Detached House | £245,000
** BAY FRONTED VILLA STYLE PERIOD FAMILY HOME**GOOD SIZE ACCOMMODATION**Parkmans are pleased to present this charming pr...
Birch Grove, Rogerstone, Newport
3 Bedroom Semi-Detached Bungalow | £244,950
**IMMACULATELY PRESENTED SEMI DETACHED BUNGALOW**Welcome to this charming semi-detached bungalow nestled in the pictures...
Llwyn-On Crescent, Oakdale, Blackwood
3 Bedroom Semi-Detached House | Guide Price £235,000
**FANTASTIC FAMILY HOME** SOUGHT AFTER LOCATION**GUIDE PRICE �235,000 TO �245,000**Nestled in th...
Pentwyn Road, Trinant, Crumlin, Newport
5 Bedroom Detached House | Guide Price £280,000
**EXCEPTIONAL OPPORTUNITY TO ACQUIRE A NEW BUILD PROPERTY**NEW GUIDE PRICE OF �280,000 TO �290,0...
Twynyffald Cottage, Cefn Fforest, Blackwood
4 Bedroom Semi-Detached House | Guide Price £302,995
**DECEPTIVELY SPACIOUS FAMILY HOME** WELL PRESENTED THROUGHOUT** Parkmans are delighted to offer for sale this lovely fo...
Beaumaris Way, Grove Park, Blackwood
3 Bedroom Detached House | £309,950
**WELL PRESENTED DETACHED FAMILY HOME** SOUGHT AFTER LOCATION**Welcome to this charming detached house located on Beauma...
How much is your home worth?
Use our short form to request a valuation of your property.
Request a Valuation

