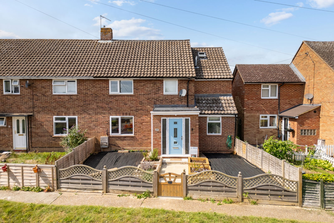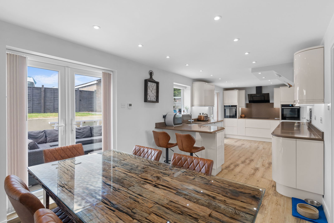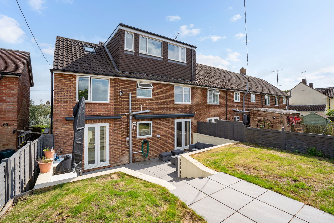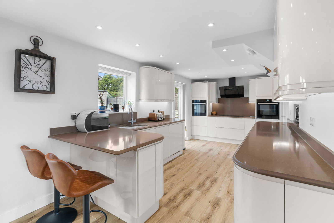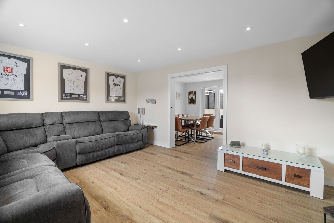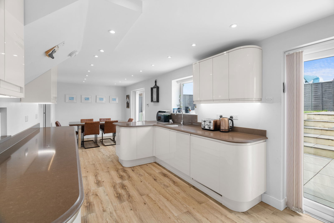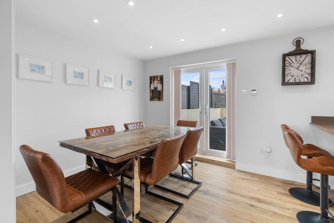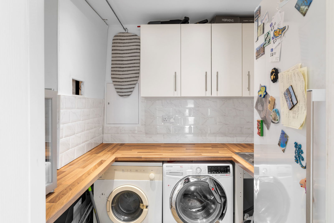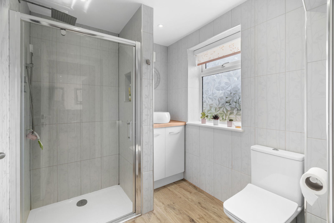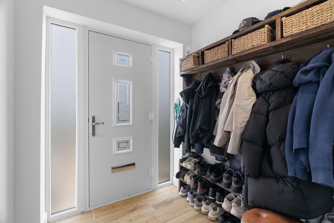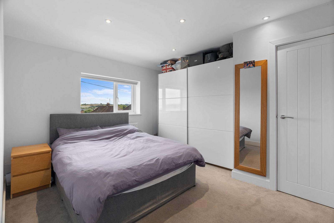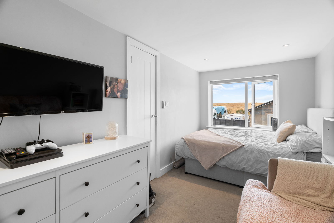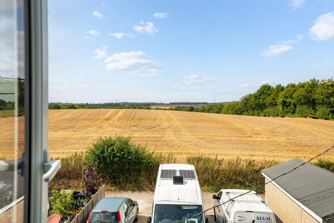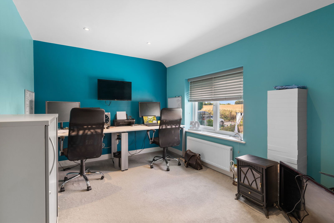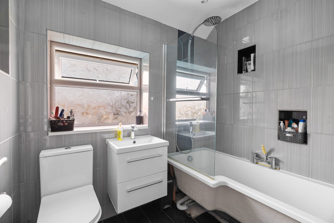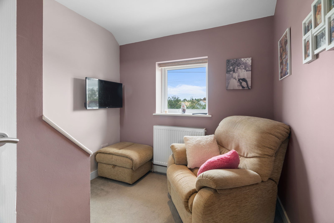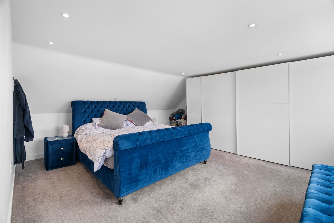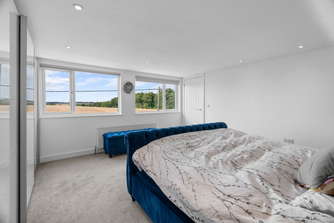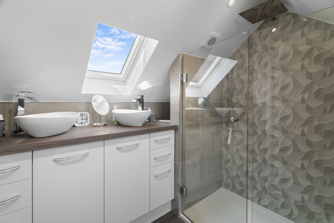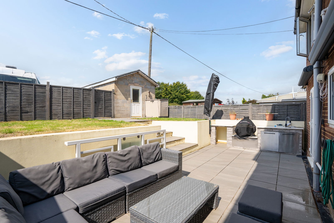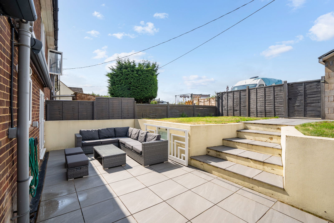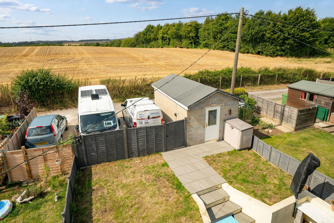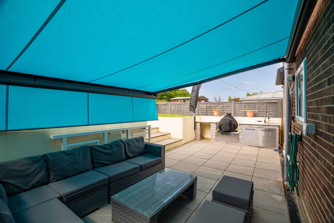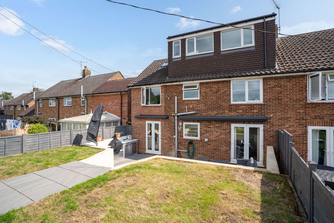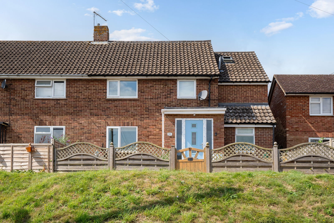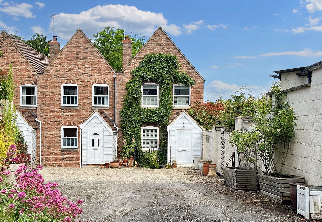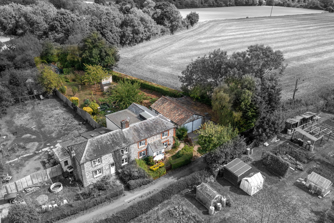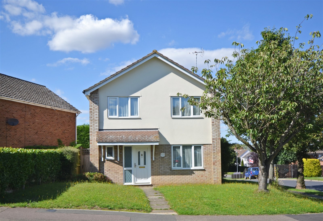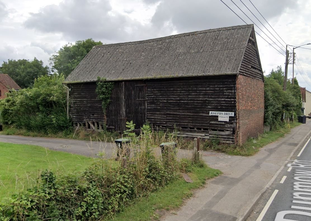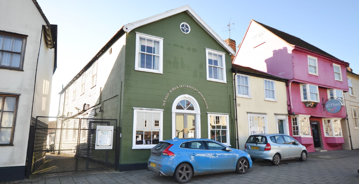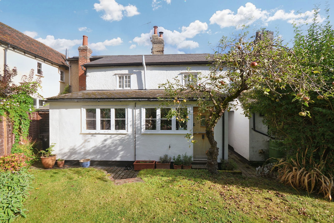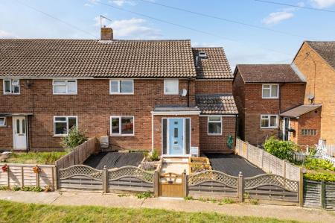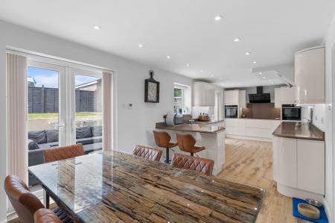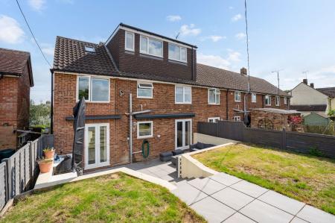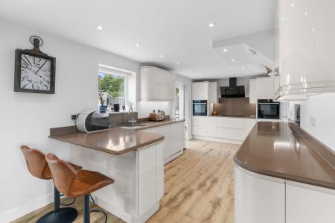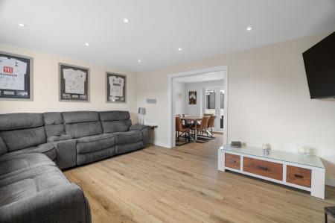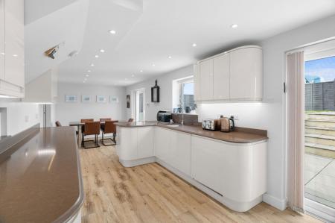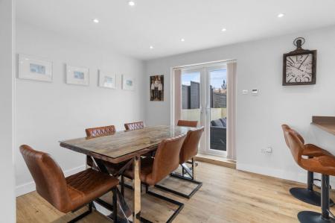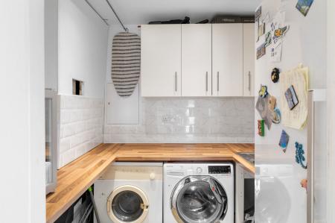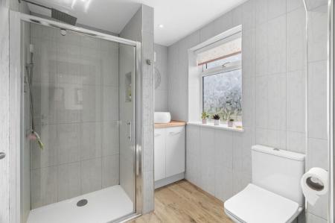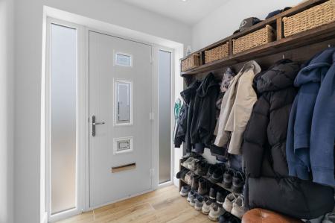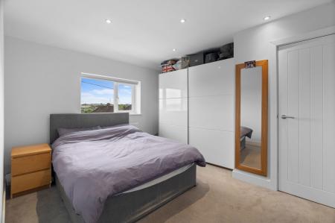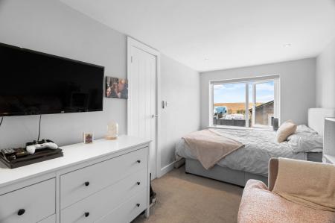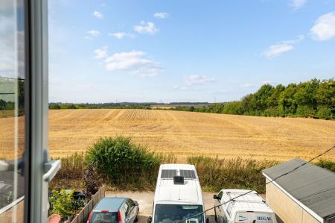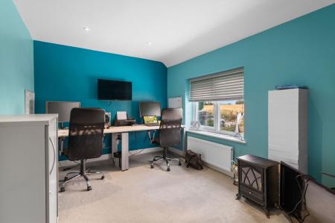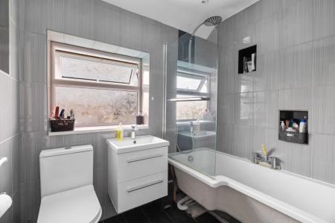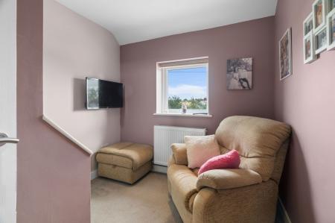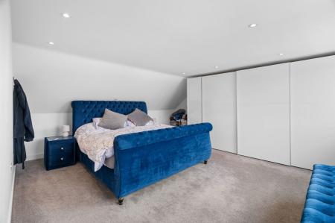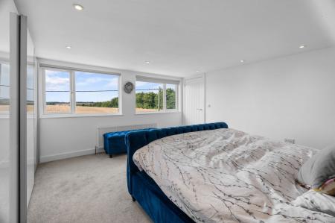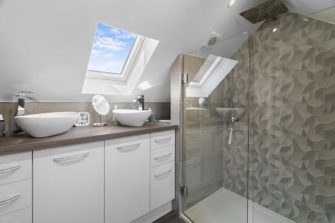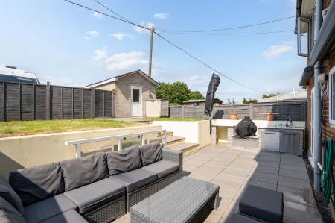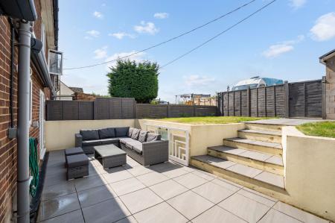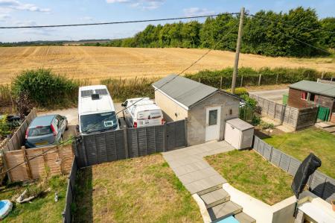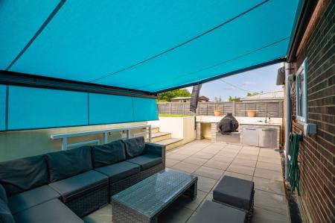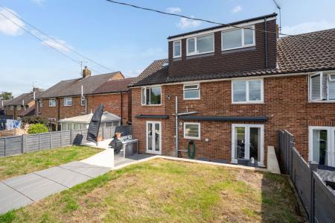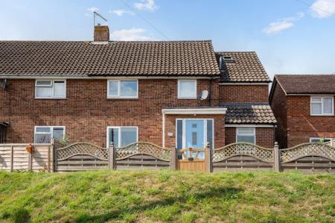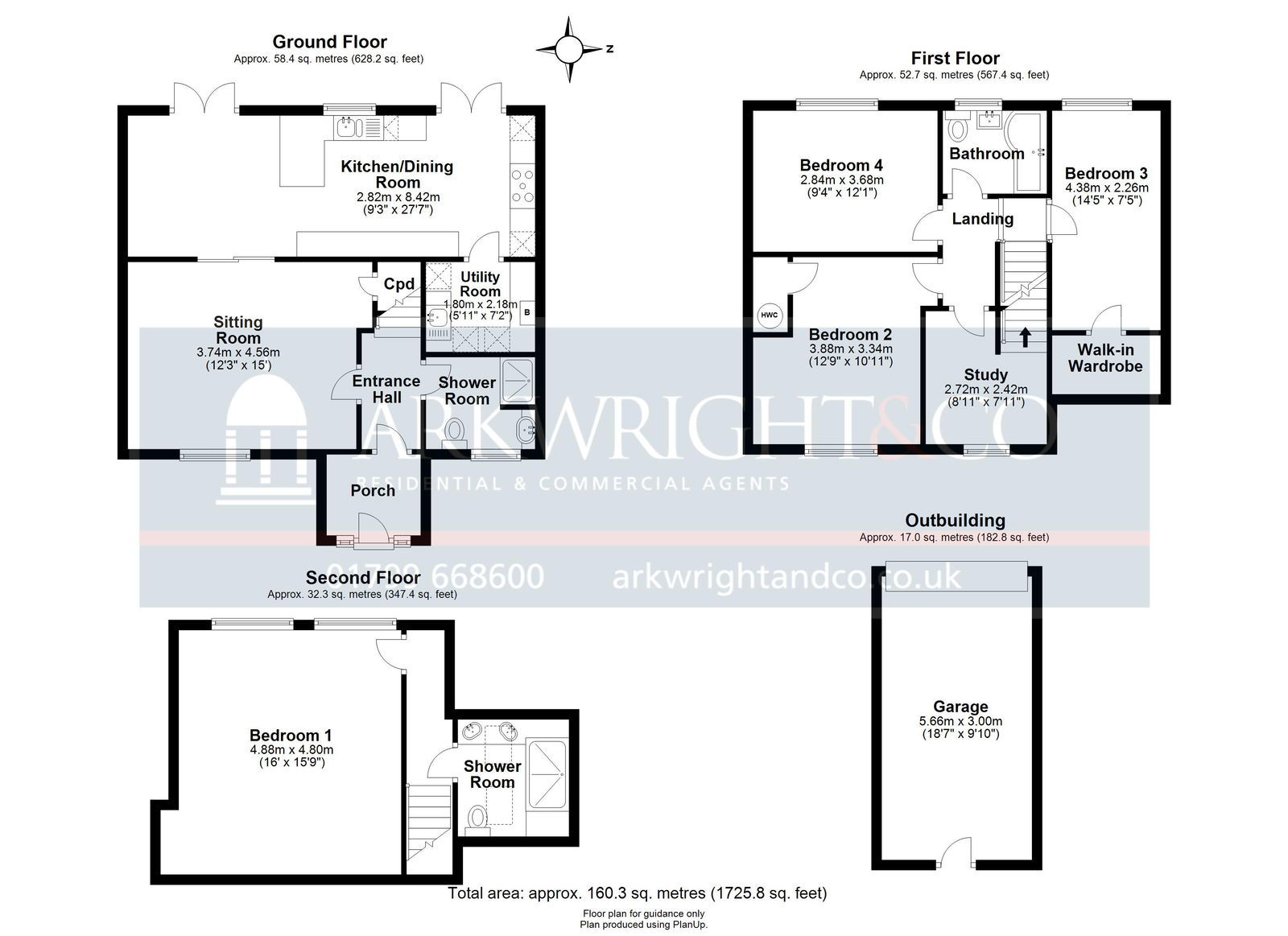- A superb four-bedroom, three bathroom semi detached property
- Extended and renovated throughout by the current owners
- Open plan kitchen/ dining area
- Principal bedroom with ensuite
- Wonderful countryside views
- Landscaped rear garden with detached garage and off-road parking
- Underfloor heating throughout ground floor
- Walking distance of mainline train station
4 Bedroom Semi-Detached House for sale in Newport
The Accommodation
In detail the property comprises an entrance porch with door leading into an entrance hallway with stairs rising to the first floor and doors to the adjoining rooms. The generous sitting room has a window to front aspect, access to an understair storage cupboard and sliding pocket doors into the superb open plan kitchen/dining room. A wonderful room filled with natural light from two sets of patio doors and window to rear aspect. The kitchen is fitted with a range of eye and base level units with quartz worksurface over and undermounted 1 ½ bowl sink. Integrated appliances include induction hob with extractor fan over, two ovens, dishwasher and fridge with freestanding freezer. There is ample space for a dining table and door leads into the utility room, fitted with matching unit, wooden worksurface and sink unit incorporated. There is space and plumbing for appliances. The ground floor is completed by a shower room with double shower enclosure, W.C and vanity unit with wash hand basin.
The first-floor landing provides access to three bedrooms, study, family bathroom and stairs to the second floor. Bedroom two is a double room with built in cupboard and window to front aspect. Bedroom three enjoys wonderful views over the adjoining countryside and built in wardrobes. A fourth double bedroom has a window to rear aspect. The family bathroom comprises ‘P’ shaped panelled bath, W.C and wash hand basin.
The second-floor landing leads to the generous principal bedroom with two windows with uninterrupted countryside views. A shower room comprises double shower enclosure, W.C and dual vanity unit.
Outside
To the front of the property is a hard landscaped area with pathway to front door and raised beds. Off road parking is located to the rear of the property for two/three vehicles and gated access to the landscaped rear garden. Predominantly laid to lawn with paved pathway to the patio area providing an ideal space for alfresco dining. In addition, a detached garage benefits from light and power connected.
Important information
This is a Freehold property.
This Council Tax band for this property is: C
Property Ref: 2695_944939
Similar Properties
3 Bedroom End of Terrace House | Guide Price £495,000
An attractive and well proportioned, three-bedroom, three-bathroom end of terrace property, ideally located in the heart...
3 Bedroom Cottage | Guide Price £495,000
A delightful and attractive three-bedroom, semi – detached flint character cottage located on the edge of the highly des...
4 Bedroom Detached House | Guide Price £495,000
A well-appointed, 4-bedroom, 2-bathroom detached family home located on a popular residential road. The property benefit...
Plot | Guide Price £500,000
A development opportunity with full planning consent for barn conversion and construction of replacement dwelling. Plann...
Town Street, Thaxted, Dunmow, CM6 2LD
5 Bedroom Commercial Property | £500,000
An attractive, distinctive and substantial two storey mixed use Freehold opportunity with potential to redevelop the exi...
3 Bedroom End of Terrace House | Offers Over £500,000
A truly charming 3 bedroom period cottage, occupying a pleasant position nestled away within the picturesque village and...

Arkwright & Co (Saffron Walden)
Saffron Walden, Essex, CB10 1AR
How much is your home worth?
Use our short form to request a valuation of your property.
Request a Valuation
