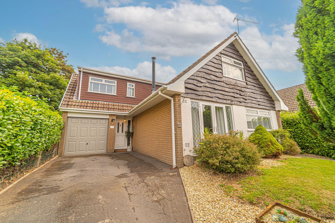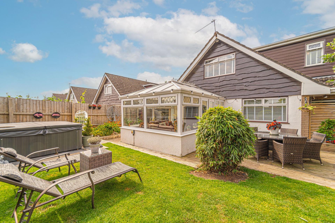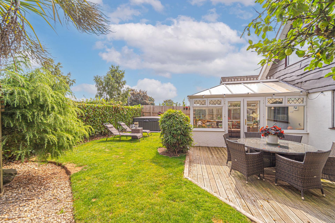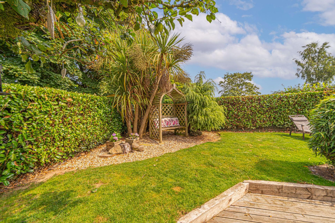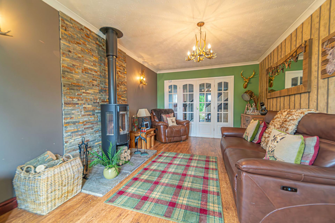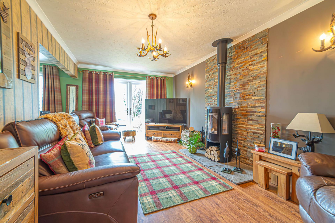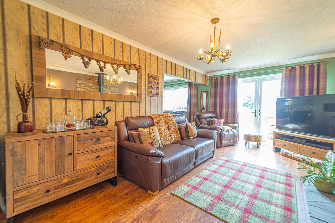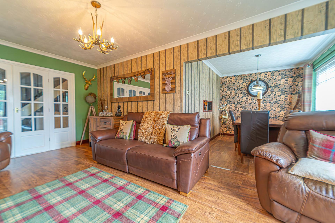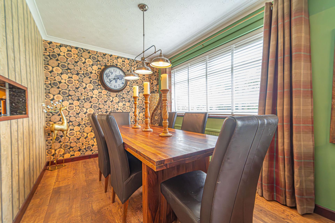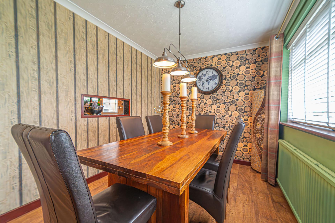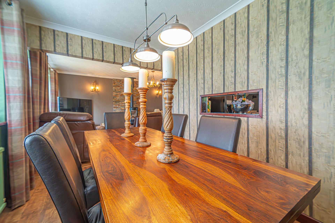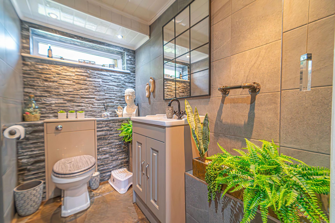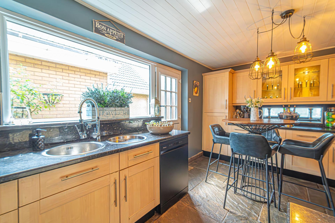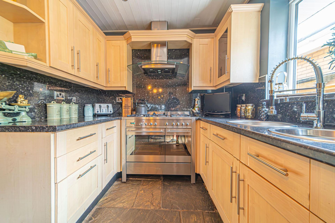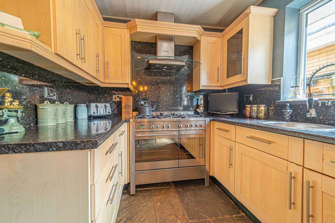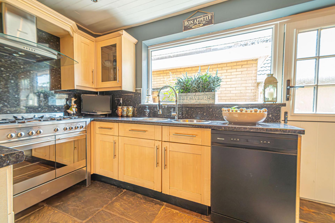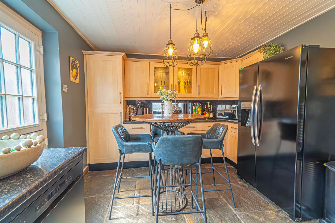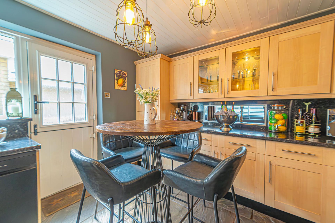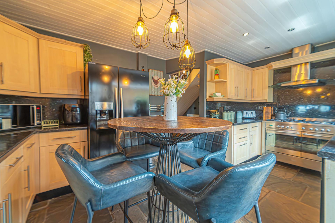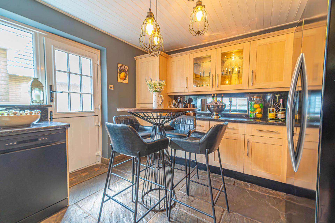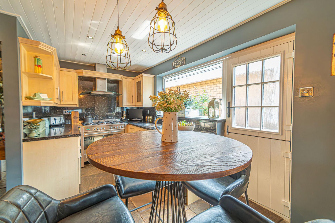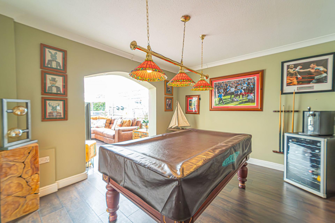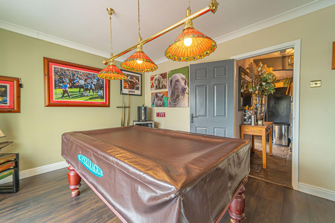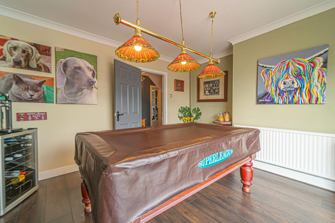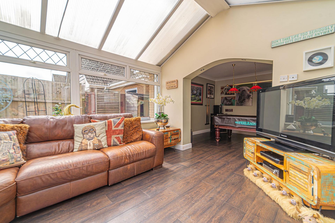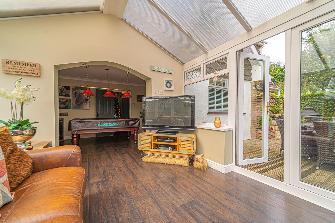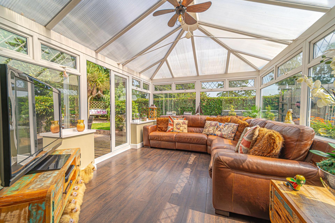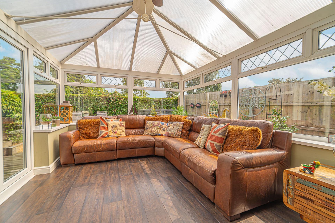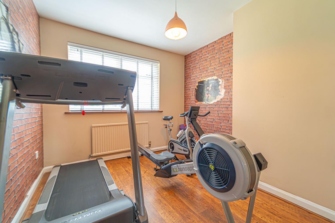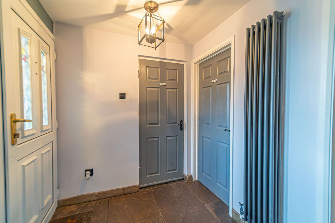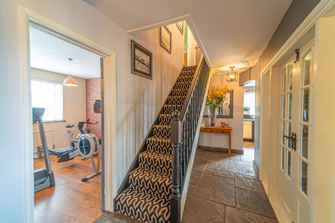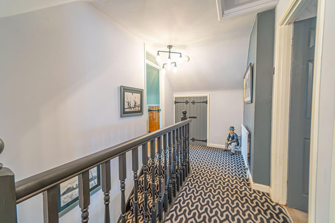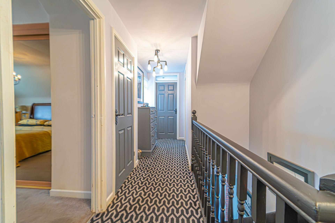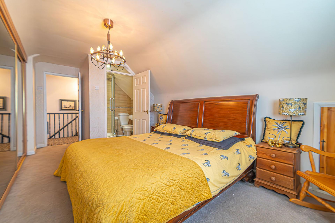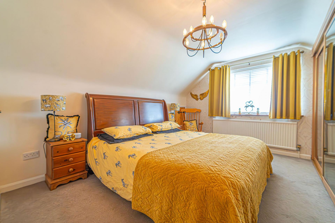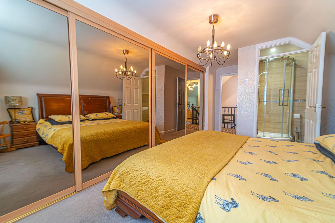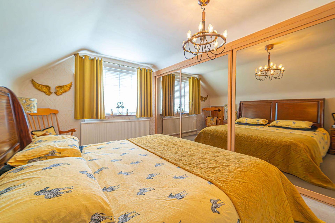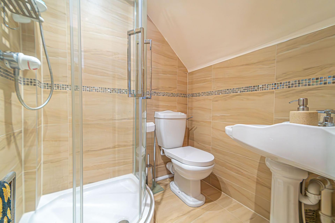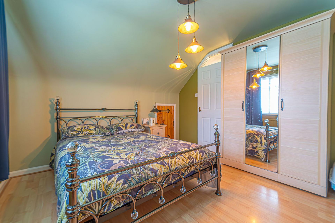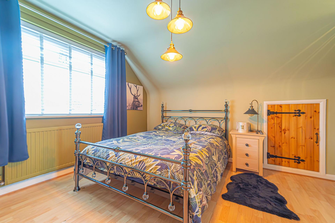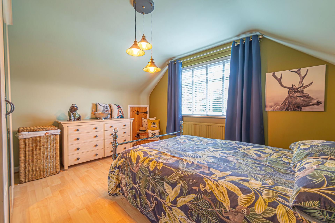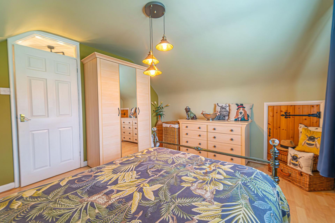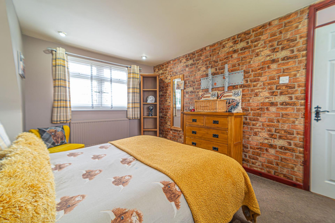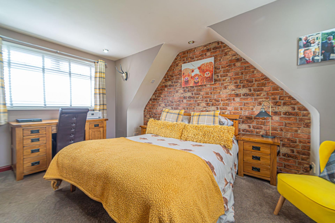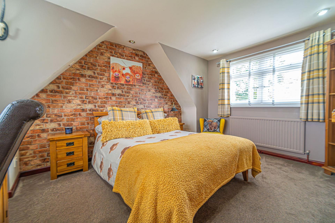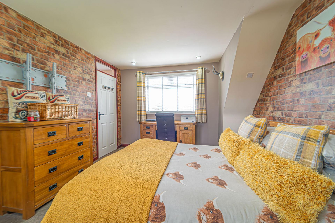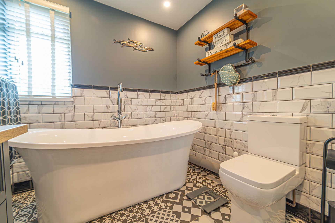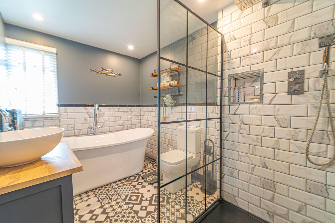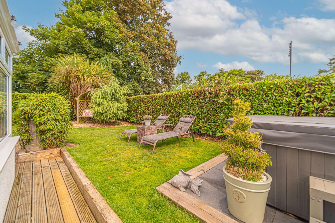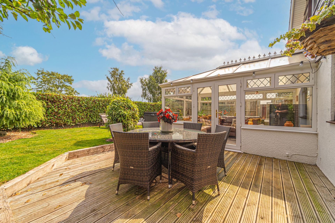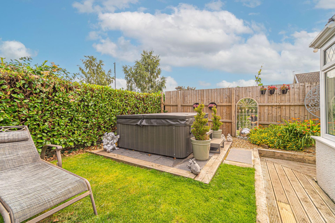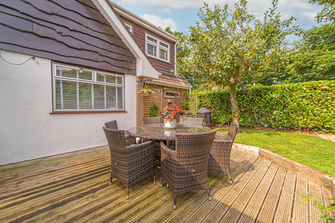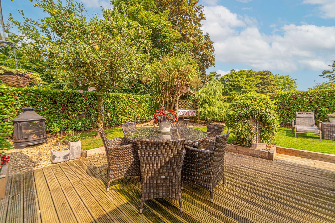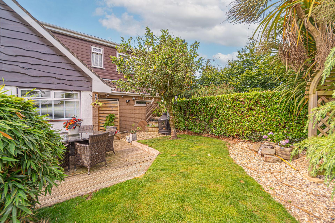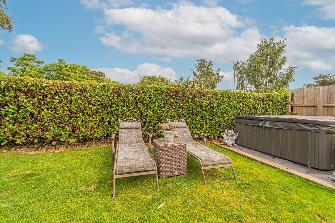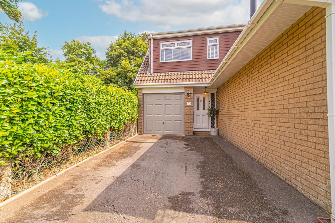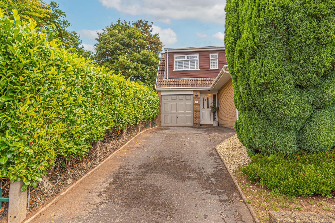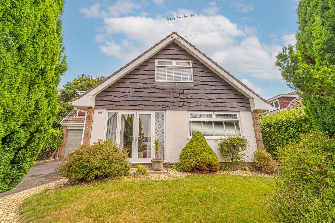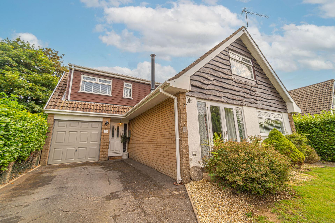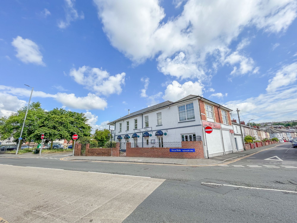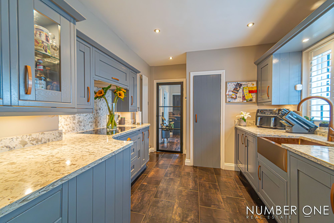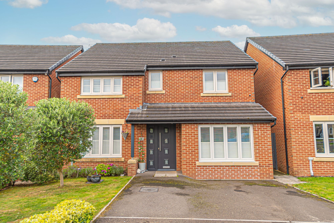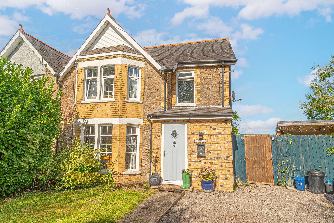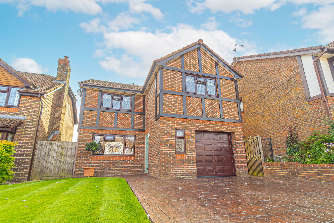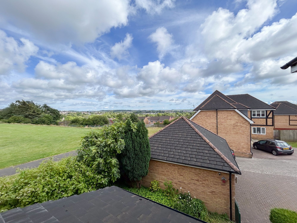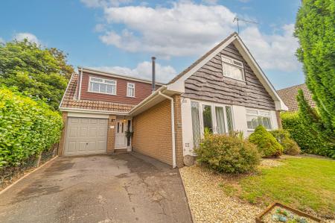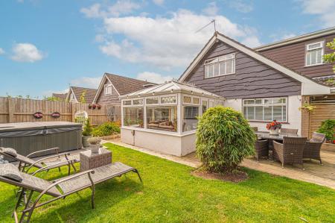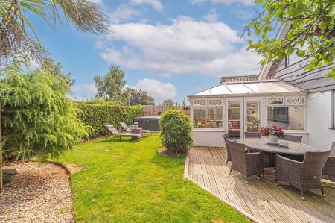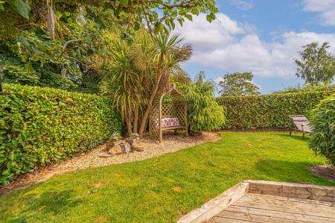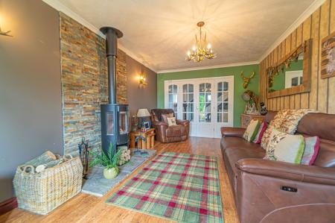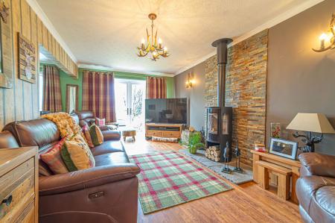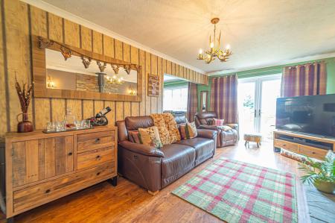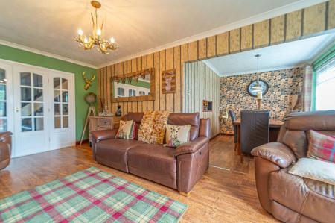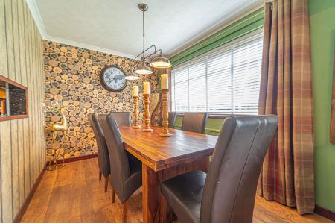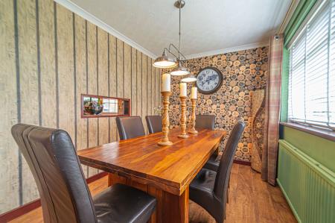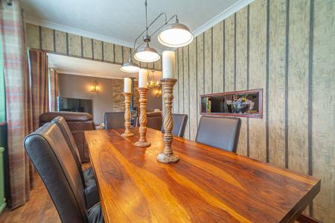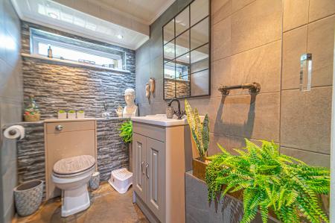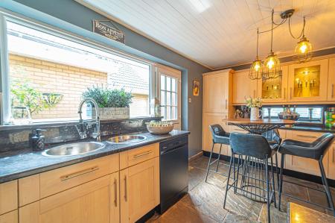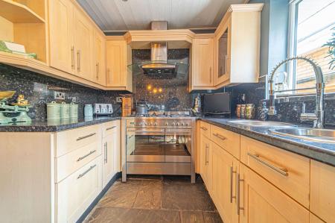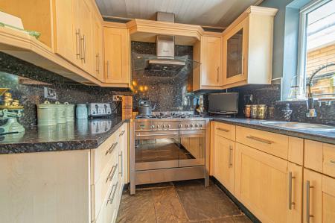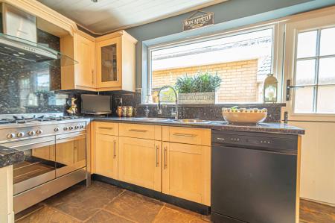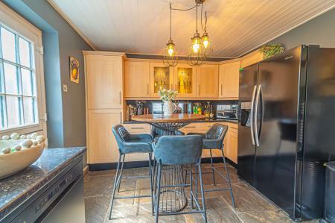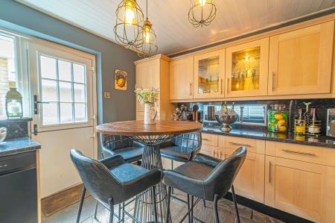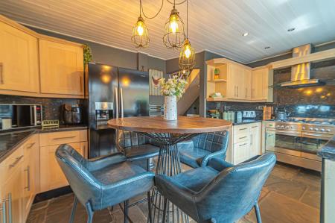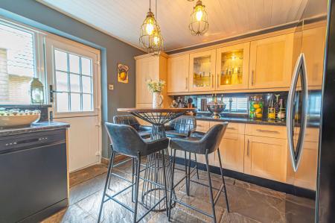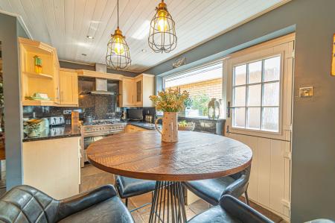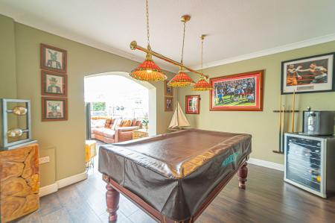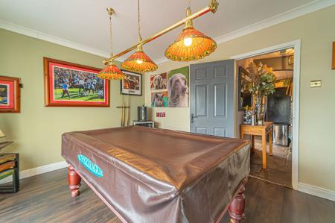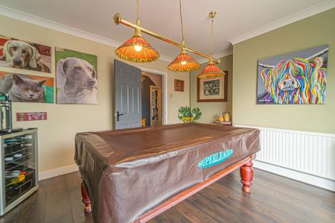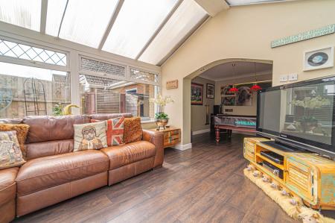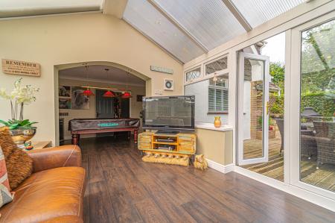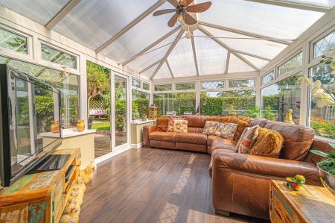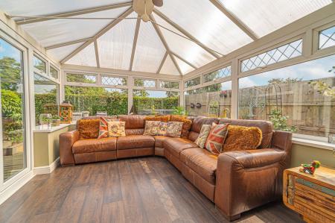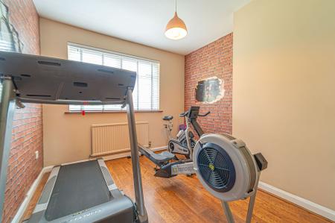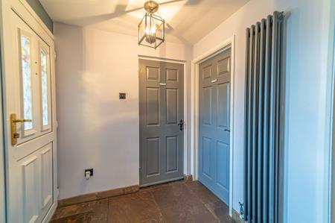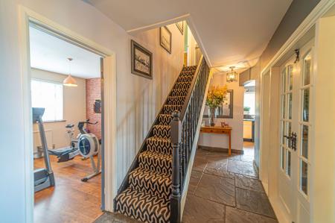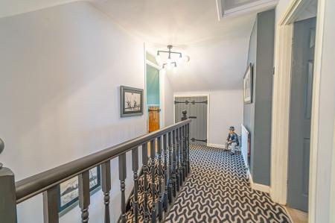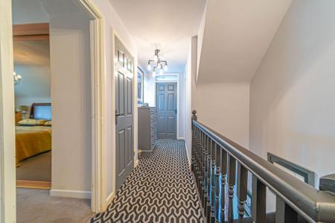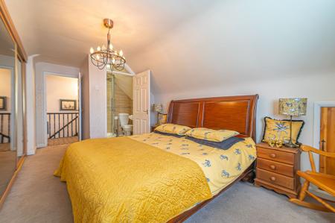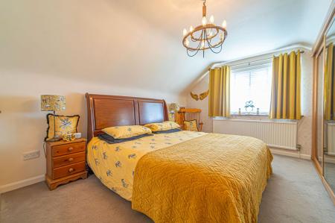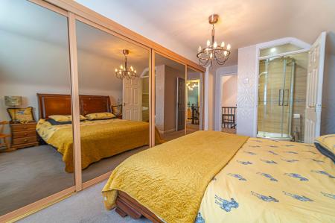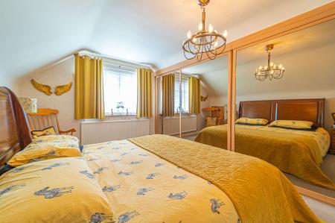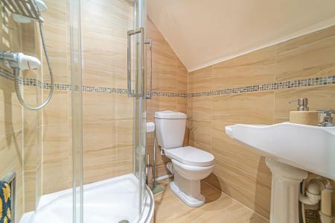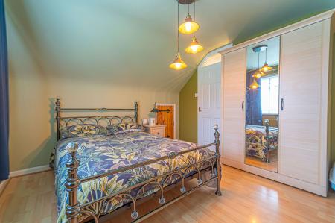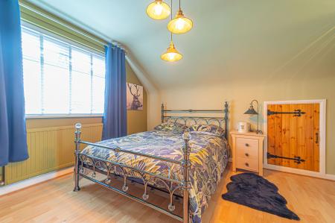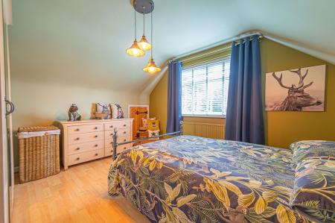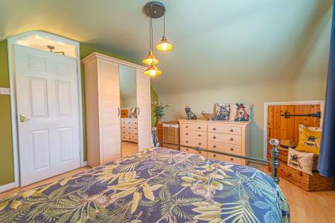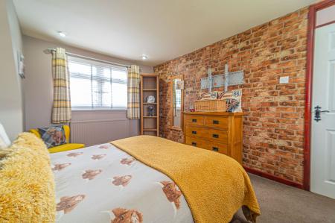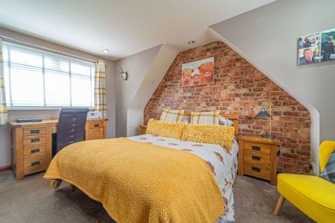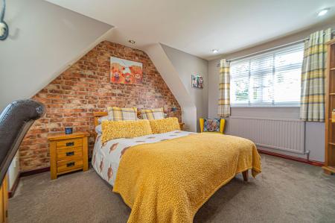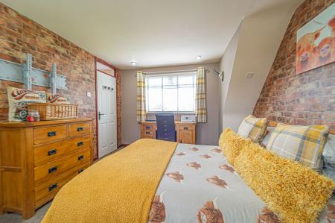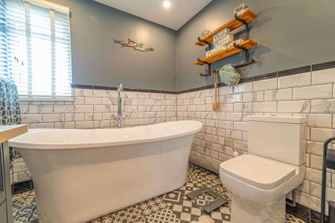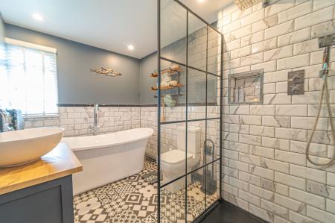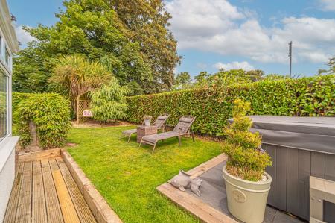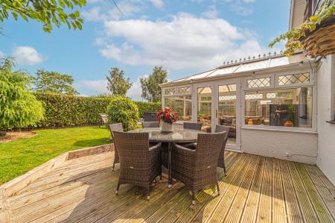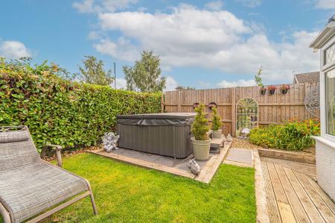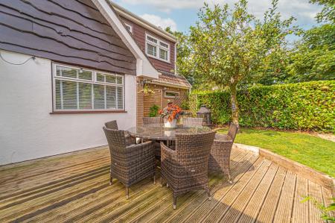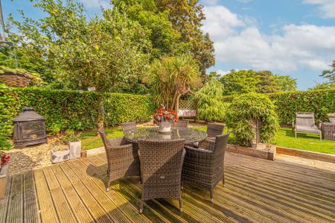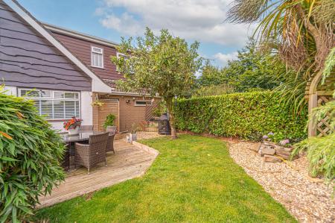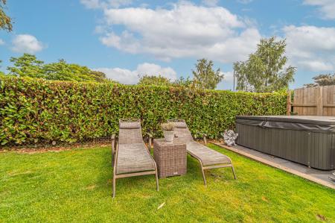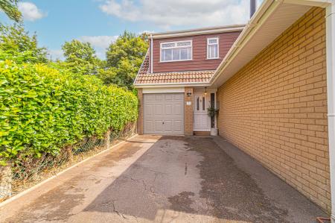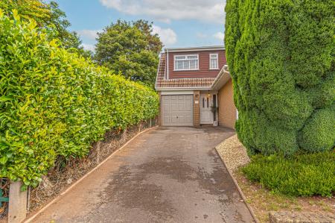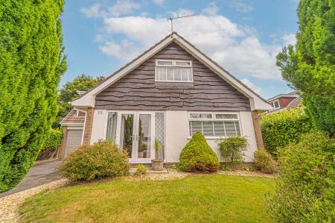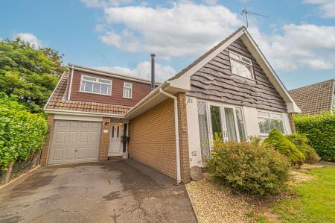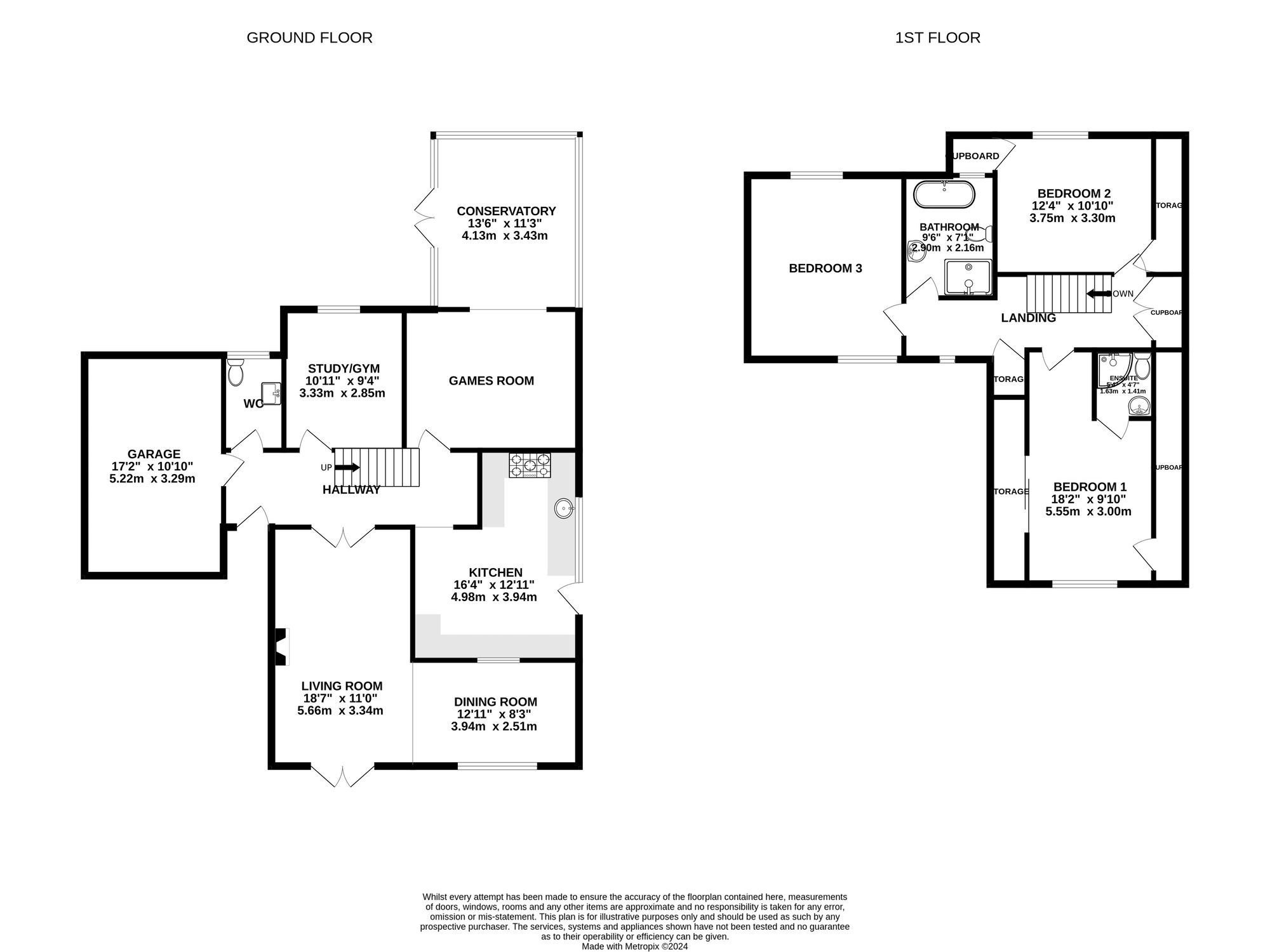4 Bedroom Detached House for sale in Newport
Number One Agent, Harrison Cole is delighted to offer this four-bedroom, detached property for sale in Rogerstone.
Well-presented throughout, this family home is positioned in a sought-after location in Mount Pleasant with easy access to the motorway - great for commuting to Cardiff, Bristol and beyond. Rogerstone is a lovely residential area with plenty of local pubs and restaurants, as well as Monmouth Brecon canal being less than 5 minutes walk from the property. Along with being in the catchment area for well-regarded schools, the property is less than a ten-minute drive to Newport City Centre, where there are numerous retail stores and Newport train station. This spacious property would make a wonderful family home and is only a stones-throw from Mount Pleasant Primary School.
We are welcomed into this fabulous family home through the front, where we can find the spacious living room, found with a charming wood burner and boasting an open plan design, connecting to the well sized dining room just adjacent. Both of these rooms are flooded by light through multiple windows, including double doors that open to the lawn at the front. The stylish kitchen can be found from the hallway, with a grand design to accommodate multiple storage units through the various fittings, including a pantry cupboard, and an incredible pass-through window to the dining room. The kitchen also has space for a breakfast table, and has a range of integrated appliances including a dishwasher and fantastic range cooker with a 5-ring gas hob and double oven/grill, with a freestanding fridge freezer and microwave available for negotiation. A quirky stable door from the kitchen provides one access point to the garden, which can be overlooked from the fantastic conservatory at the rear of the house, providing another snug living space with an abundance of light, with an open plan design to connect yet another spacious reception room, currently staged as a games room. Also located on the ground floor is the fourth bedroom, currently in use as a wonderful home gym, and the downstairs toilet and garage, which can be accessed from the hallway and is in use as a utility / storage room, home to a washing machine and tumble dryer that are also available for negotiation.
To the first floor there are three bedrooms, all of which are generously sized double rooms, with the master bedroom benefitting from a private ensuite shower room, and a huge fitted storage wardrobe accessed via sliding mirrored doors. The secondary bedroom also enjoys two fitted storage cupboards in the eaves of the walls. The family bathroom can be found from the landing with a sleek design, featuring a freestanding bath suite and walk in mixer rainfall shower.
Stepping outside we have the marvellous rear garden, which is fully enclosed and minimally overlooked, consisting of a superb decked patio from the house, with a spacious lawn beyond that is adorned with a variety of shrubs and hedging to create a wonderfully tranquil and relaxing environment, perfect for unwinding at the end of a long day. The garden is also the perfect space to entertain guests, with the patio being perfect for al-fresco dining and dinner parties, and the lawn beyond enjoying an abundance of sunlight to make it excellent for sunbathing, or a quick dip in a pool / jacuzzi.
At the front of the house there is another small lawn that welcomes us towards the property, which sits adjacent to the driveway, which can park 1-2 vehicles in tandem.
All services and mains water are connected to the property.
The broadband internet is provided to the property by cable, the sellers are subscribed to Virgin Media. Please visit the Ofcom website to check broadband availability and speeds.
The owner has advised that the level of the mobile signal/coverage at the property is good, they are subscribed to O2. Please visit the Ofcom website to check mobile coverage.
Council Tax Band F
Measurements:
Living Room: 3.3m x 5.6m
Dining Room: 3.9m x 2.5m
Kitchen: 3.9m x 4.9m
Games Room: 4.1m x 3.3m
Conservatory: 3.4m x 4.1m
Study/Gym: 2.8m x 3.3m
WC: 1.4m x 2.2m
Bedroom 1: 3.0m x 5.5m
Ensuite: 1.4m x 1.6m
Bedroom 2: 3.7m x 3.3m
Bedroom 3: 3.7m x 4.3m
Bathroom: 2.1m x 2.9m
All services and mains water are connected to the property.
Please contact Number One Real Estate for more information or to arrange a viewing.
Energy Efficiency Current: 62.0
Energy Efficiency Potential: 78.0
Important information
This is not a Shared Ownership Property
This is a Freehold property.
Property Ref: 598c7088-fe0f-4451-b484-b78c1b5eb46c
Similar Properties
Detached Property, Chepstow Road, Newport, NP19
Detached House | Guide Price £450,000
**GUIDE PRICE £450,000 - £500,000**OFFERS IN EXCESS OF £500,000**DETACHED**LARGE COMMERCIAL RESTAURANT**EXTENSIVE LIVING...
3 Bedroom Detached House | Guide Price £450,000
* GUIDE PRICE £450,000 - £460,000 * DETACHED FAMILY HOME * THREE BEDROOMS * TWO RECEPTION ROOMS * DOWNSTAIRS SHOWER ROOM...
4 Bedroom Detached House | Guide Price £450,000
* GUIDE PRICE £450,000 -£460,000 * DETACHED * WELL PRESENTED * FOUR BEDROOMS * OPEN PLAN KITCHEN/LIVING ROOM * ENSUITE &...
3 Bedroom Semi-Detached House | £475,000
* THREE DOUBLE BEDROOMS * CHARMING COTTAGE * SPACIOUS LIVING ROOM * OPEN PLAN FAMILY ROOM / DINING AREA * PRACTICAL KITC...
4 Bedroom Detached House | Guide Price £475,000
* GUIDE PRICE £475,000 - £500,000 * DETACHED FAMILY HOME * FOUR BEDROOMS * ENSUITE * SLEEK FAMILY BATHROOM * BEAUTIFULLY...
Healthy Close, Pen-Y-Fai, CF31
4 Bedroom Detached House | Guide Price £475,000
* GUIDE PRICE £475,000 - £500,000 * EXECUTIVE FOUR/FIVE BEDROOM FAMILY HOME * CORNER PLOT * BEAUTIFUL GARDENS * PEACEFUL...

Number One Real Estate Ltd (Newport)
Newport, Monmouthshire, NP20 4AQ
How much is your home worth?
Use our short form to request a valuation of your property.
Request a Valuation
