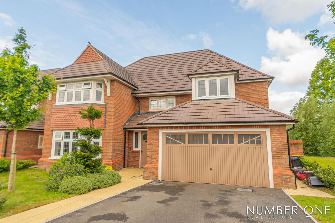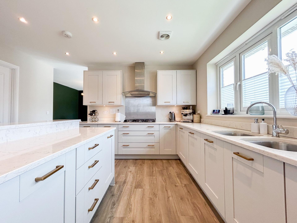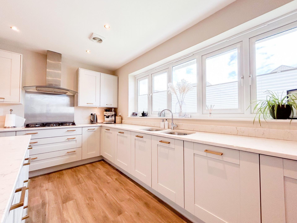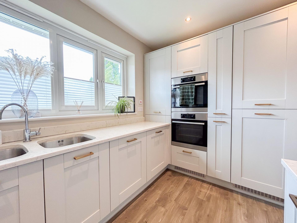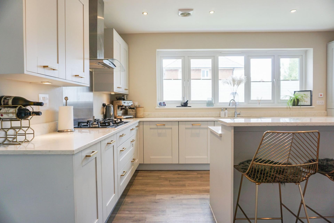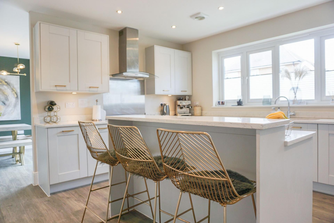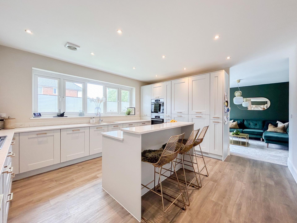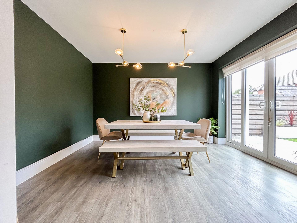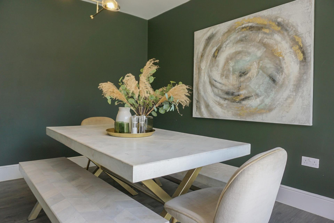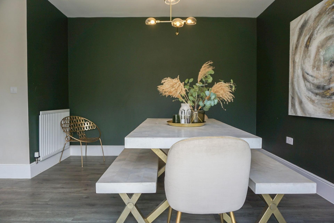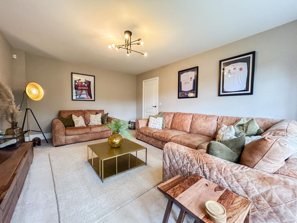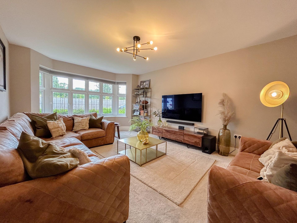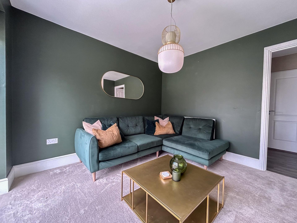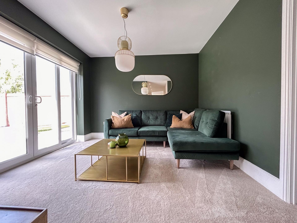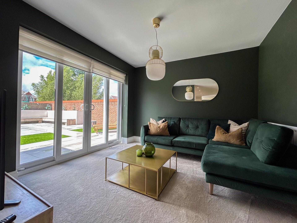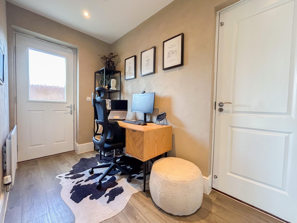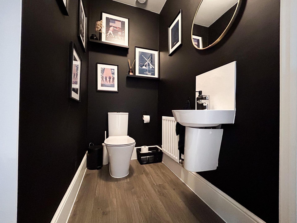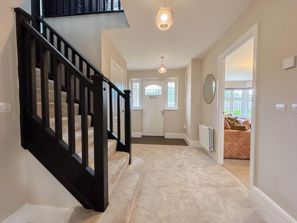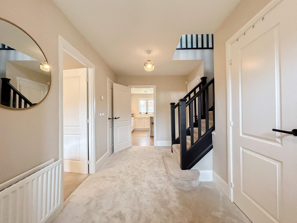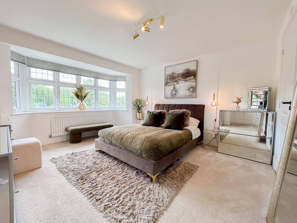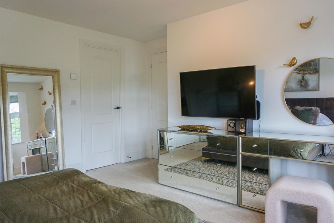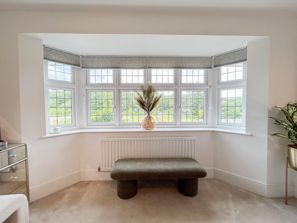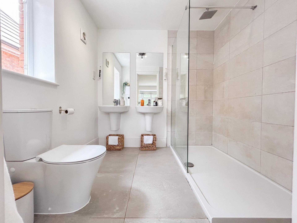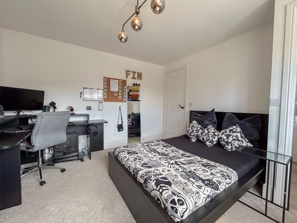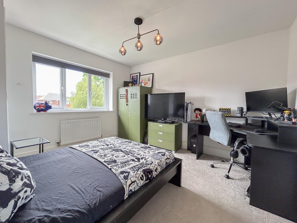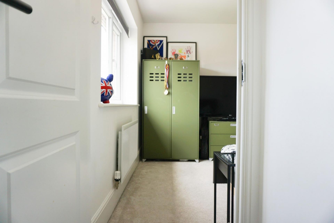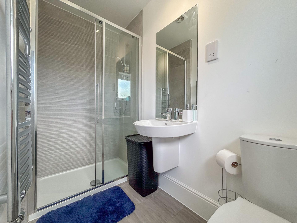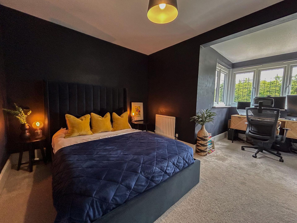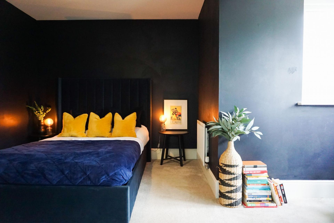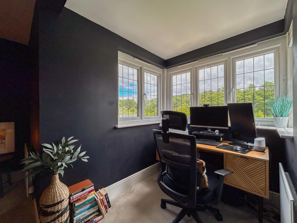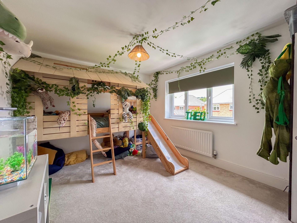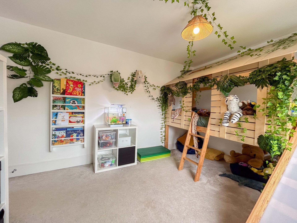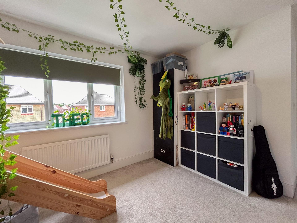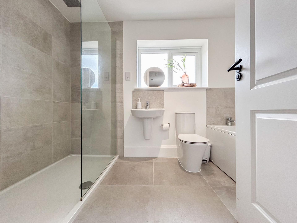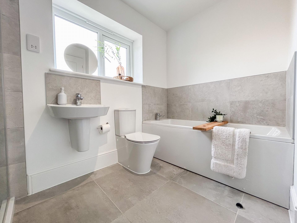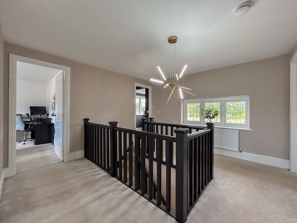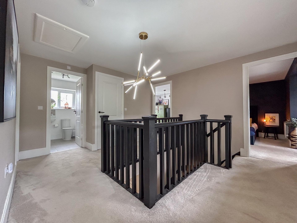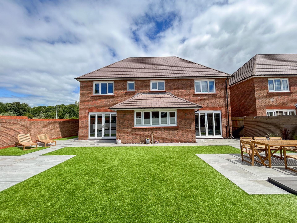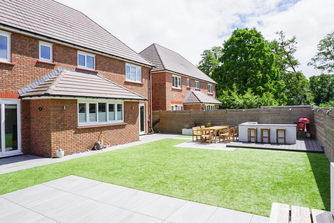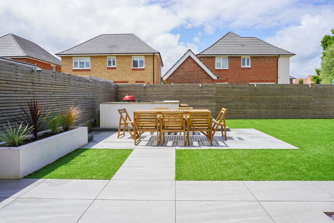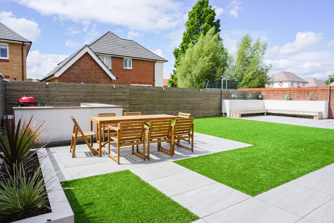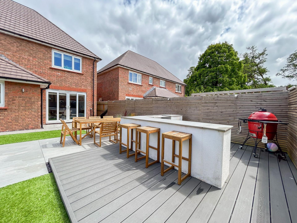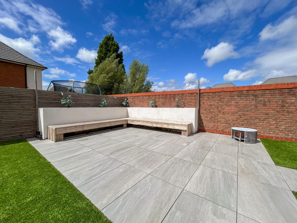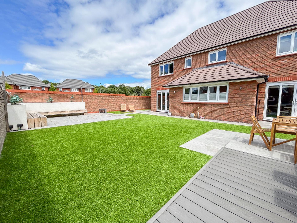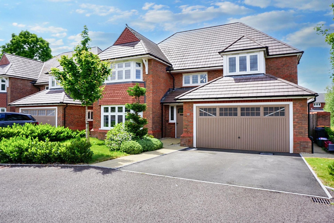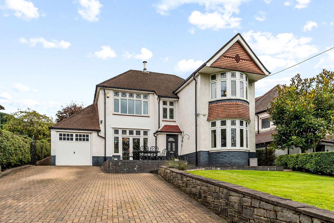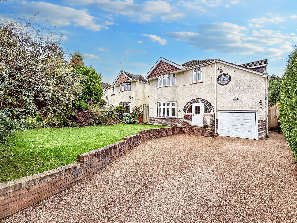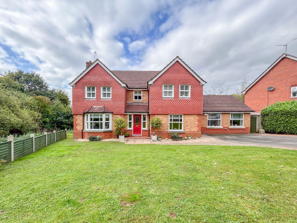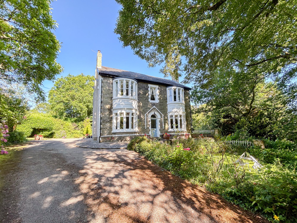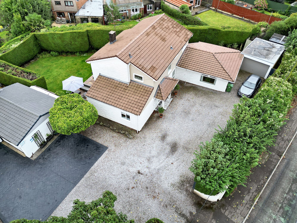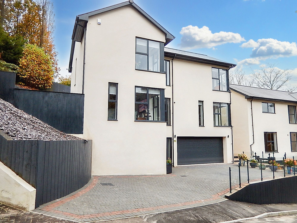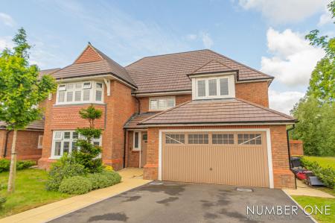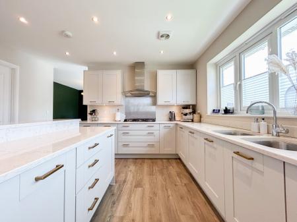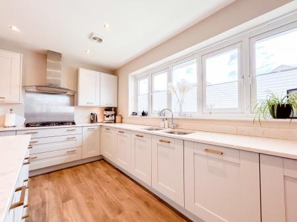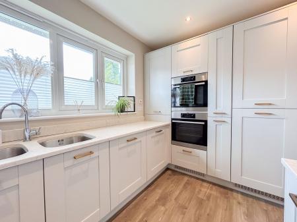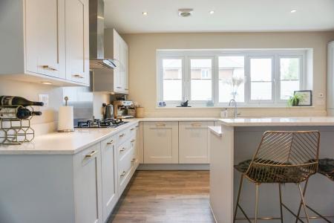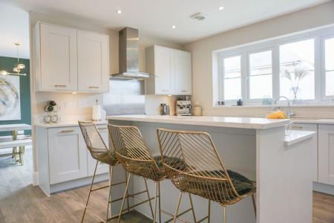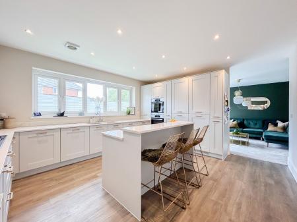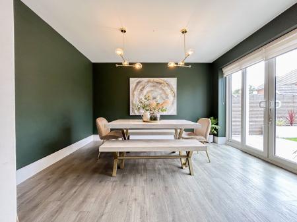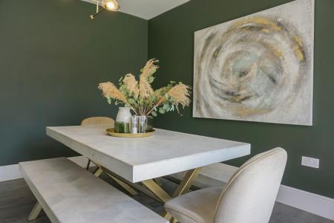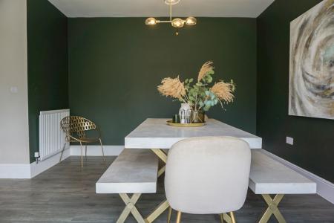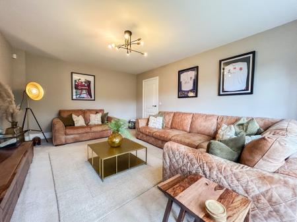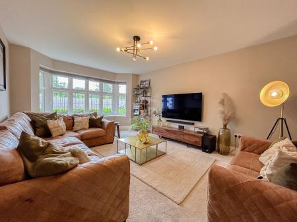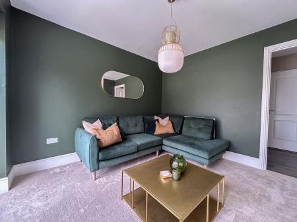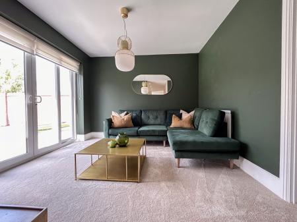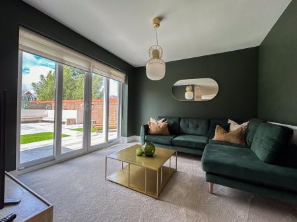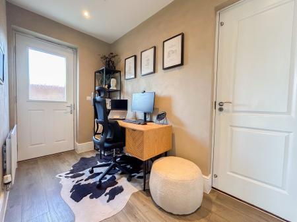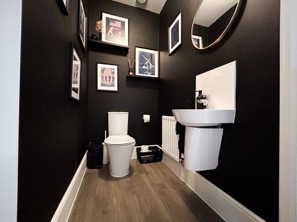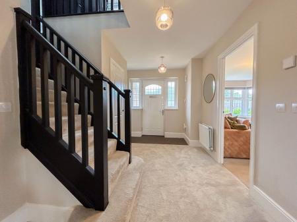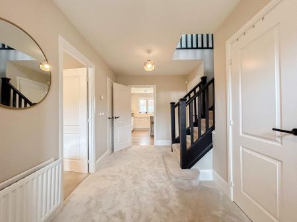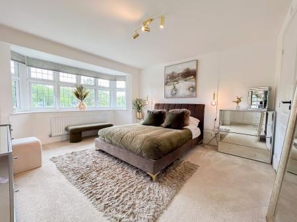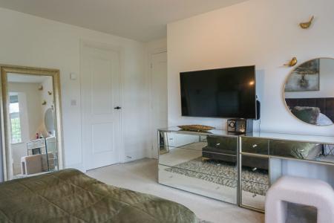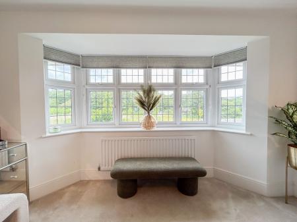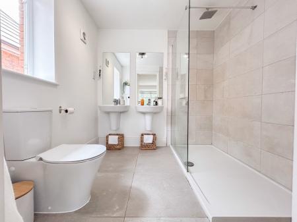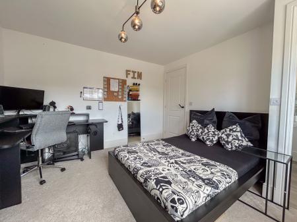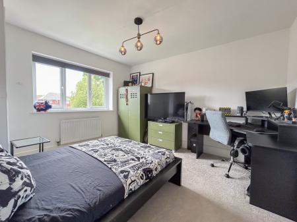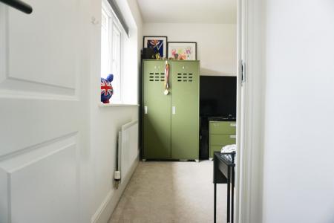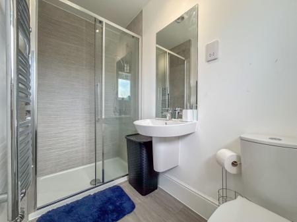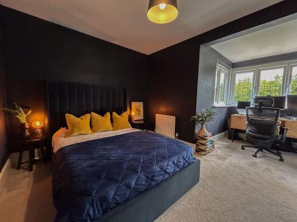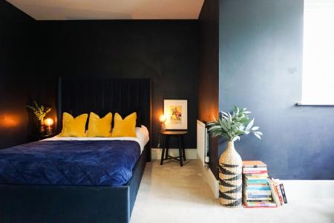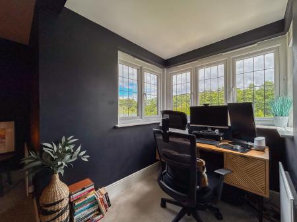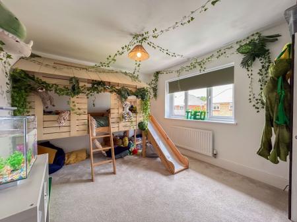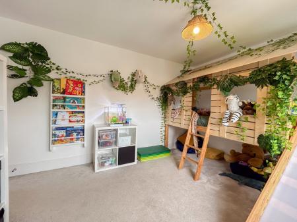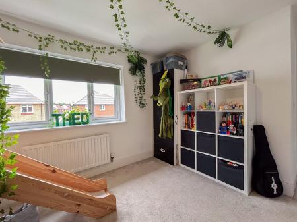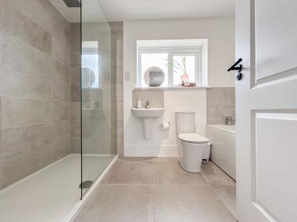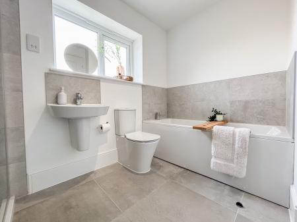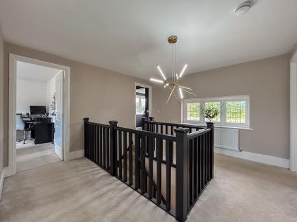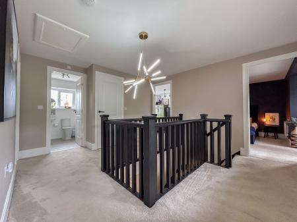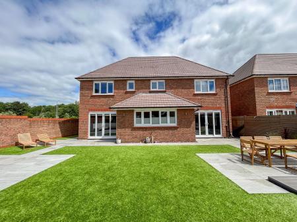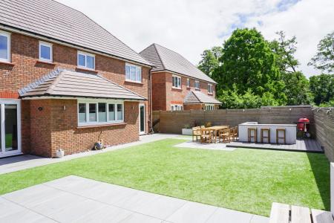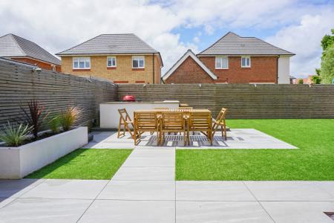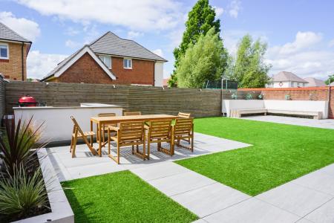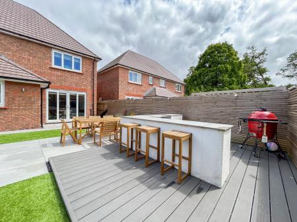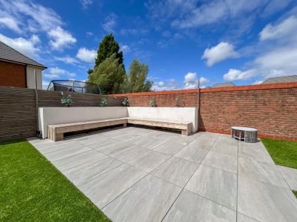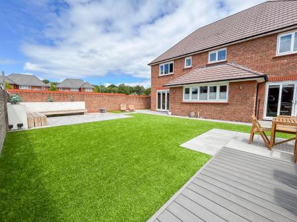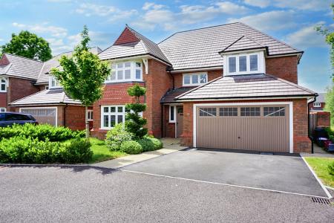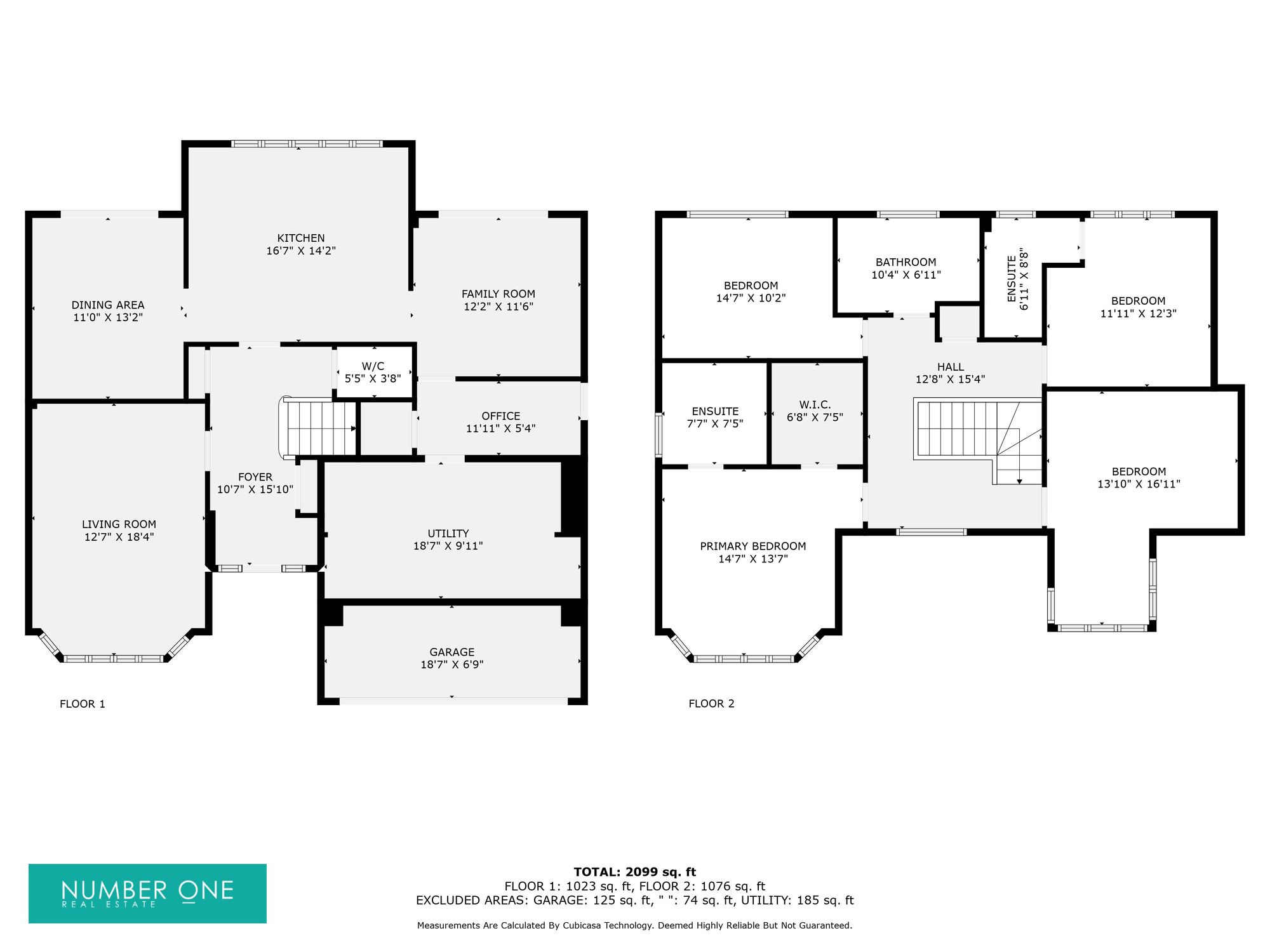4 Bedroom Detached House for sale in Newport
GUIDE PRICE £625,000 - £650,000
Number One Agent Brunee McCarthy is delighted to offer this incredible four bedroom detached property for sale in Bassaleg.
Ideally located in the sought-after area of Bassaleg, this family home is positioned in a quiet residential area just outside of the City Centre - brilliant for anyone working in central Newport or commuting to Cardiff, Bristol or London with the train station being a short drive away and offering easy access to the M4 corridor. Bassaleg and neighbouring Rogerstone have several primary and secondary schools, making this an ideal option for a family, along with well-regarded pubs and restaurants close by.
We enter into this beautifully presented house through the open entrance hallway, where we can find a cloakroom cupboard, and a guest toilet. Positioned towards the front of the house is the large living room, flooded with light through stunning bay-front windows. At the rear of the house we have the marvellous kitchen at the centre, with a convenient breakfast bar built into the quartz counter top kitchen island that also provides additional storage to the already well appointed kitchen. Also fitted to the kitchen is a wide range of integrated appliances, including a 5 ring gas hob, 2 fridge freezers, 2 ovens and a dishwasher. Located either side of the kitchen are two additional reception rooms, with the dining room on one side and the family living space found opposite, both of which are lit up with natural light through large sliding doors to the rear garden. From the family room we can find the useful home office space that has access to under-the-stairs storage, and the double garage, which has been partitioned to be used as a utility room and home gym. The front section of the garage can still be accessed from the front of the house, and is currently used as a useful storage space. Also found at the front of the house is a double driveway and a grand lawn adjacent to the property.
Ascending upstairs we have the 4 bedrooms, all of which are generously sized double rooms. The master bedroom can be found to the front of the property, benefitting from the bay windows of the living room below, and a walk in wardrobe which is incredible for maximising space. The master also enjoys a private ensuite with a walk in rainfall shower, which can also be found in the family bathroom accessed from the landing, as well as a bathtub. The secondary bedroom also has enjoys a private ensuite shower room.
Stepping outside we have the beautifully landscaped rear garden, fully enclosed and consisting of a tiled patio from the house that stretches beyond, surrounded by artificial lawn turfing. The garden is expansive in size and features and outdoor kitchen with a built in grill, and an incredible dining area to enjoy with friends and family. Electric lamps can be found around the garden, as well as an LED strips to illuminate the space at night.
The broadband internet the sellers are subscribed to are Sky. Please visit the Ofcom website to check broadband availability and speeds.
The owner has advised that the level of the mobile signal/coverage at the property is good, they are subscribed to EE. Please visit the Ofcom website to check mobile coverage.
Additional Information:
Annual Service Charge - £300 (Maintenance of communal areas, park, and roads).
Council Tax Band: G
All services and mains water are connected to the property.
Please contact Number One Real Estate for more information or to arrange a viewing.
Energy Efficiency Current: 85.0
Energy Efficiency Potential: 92.0
Important information
This is not a Shared Ownership Property
This is a Freehold property.
Property Ref: b681f164-6dbf-4e27-bf64-d5d7bfd90e21
Similar Properties
4 Bedroom Detached House | Guide Price £625,000
* DETACHED FAMILY HOME * FOUR DOUBLE BEDROOMS * BATHROOM * GARDEN * GARAGE * DRIVEWAY * HIGHLEY SOUGHT AFTER AREA
4 Bedroom Detached House | Guide Price £600,000
* DETACHED FAMILY HOME * FOUR BEDROOMS * THREE RECEPTION ROOMS * DOUBLE EXTENSION * BEAUTIFULLY PRESENTED * SPACIOUS DRI...
4 Bedroom Detached House | Guide Price £600,000
* GUIDE PRICE £600,000 - £650,000 * DETACHED FAMILY HOME * FOUR DOUBLE BEDROOMS * THREE BATHROOMS * OPEN PLAN KITCHEN *...
4 Bedroom Detached House | Guide Price £650,000
*DETACHED FAMILY HOME**PERIOD PROPERTY**FOUR DOUBLE BEDROOMS**TWO BATHROOMS**FOUR RECEPTION ROOMS**EXTENSIVE GATED DRIVE...
Newport Road, St. Mellons, CF3
4 Bedroom Detached House | Guide Price £650,000
* GUIDE PRICE £650,000 - £675,000 * DETACHED FAMILY HOME * SUPERB VIEWS * FOUR BEDROOMS * THREE RECEPTION ROOMS * OPEN P...
Caerphilly Close, Rhiwderin, NP10
4 Bedroom Detached House | Guide Price £675,000
**GUIDE PRICE £675,000 - £700,000**DETACHED**FOUR BEDROOMS**DOUBLE GARAGE**IMMACULATELY PRESENTED**GARDEN**QUIET CUL DE...

Number One Real Estate Ltd (Newport)
Newport, Monmouthshire, NP20 4AQ
How much is your home worth?
Use our short form to request a valuation of your property.
Request a Valuation
