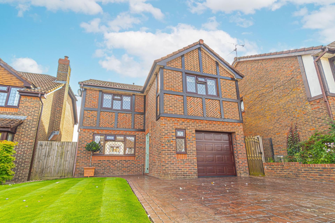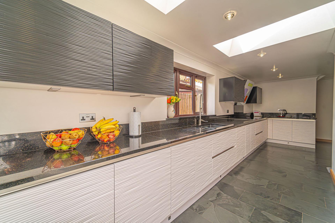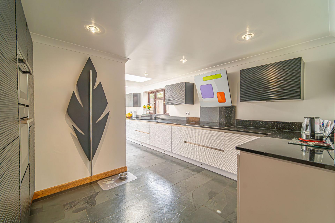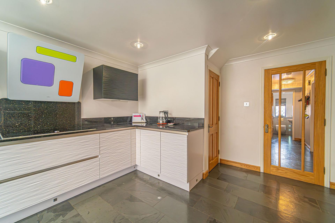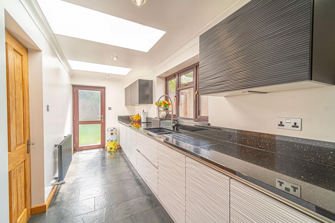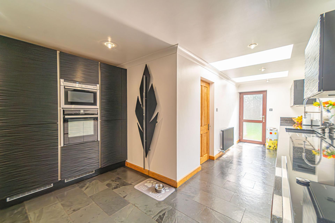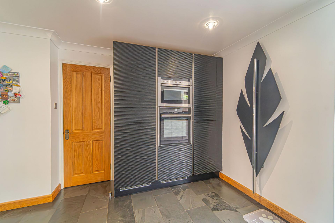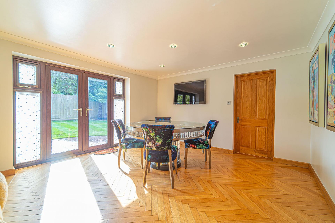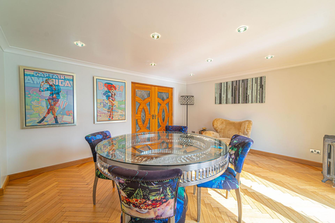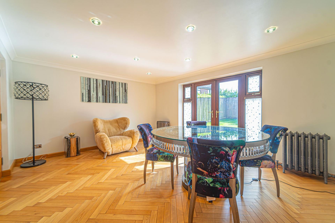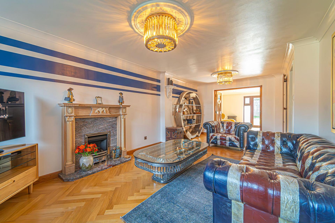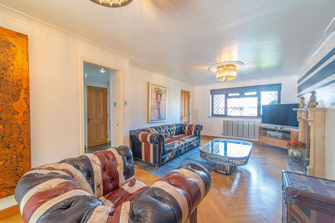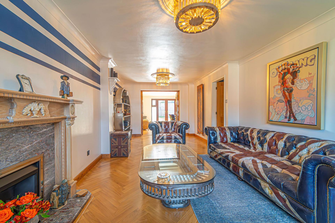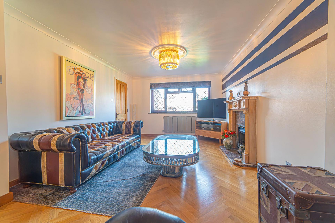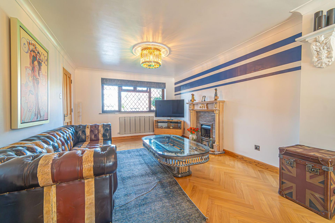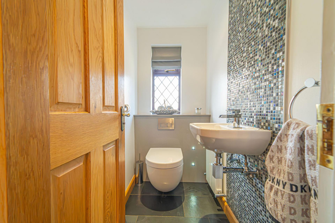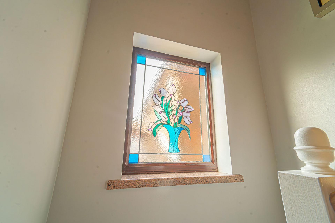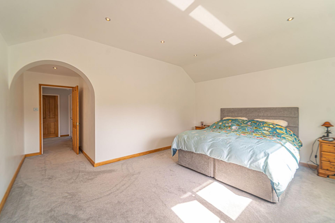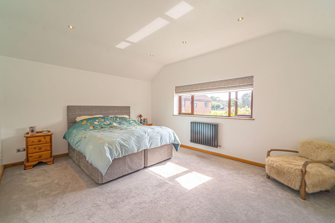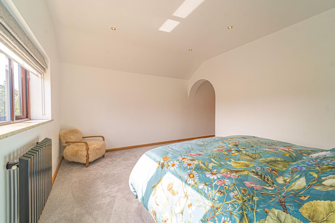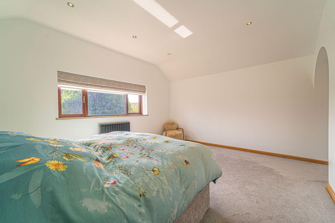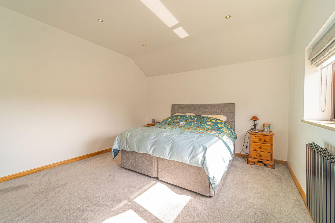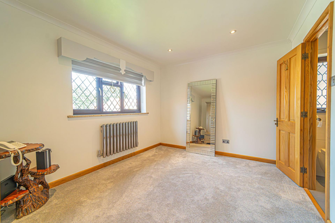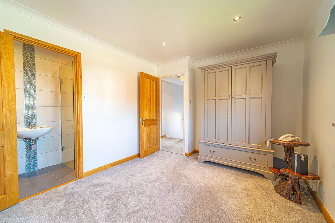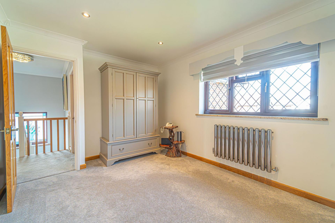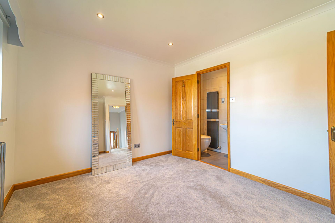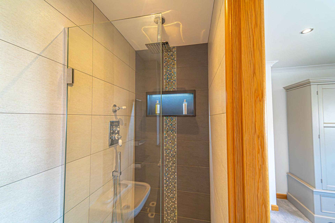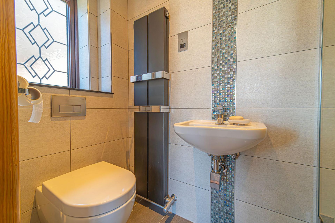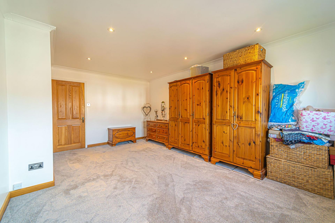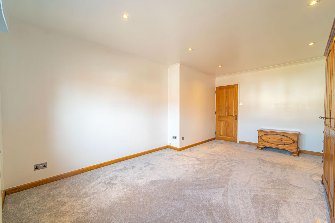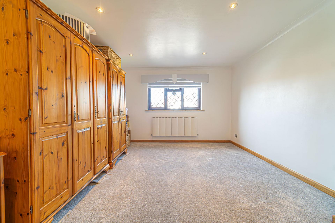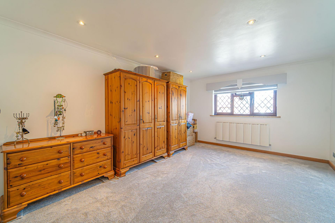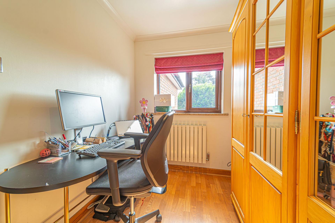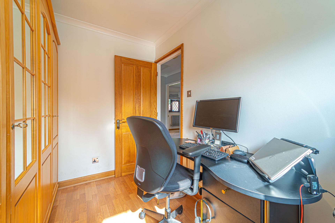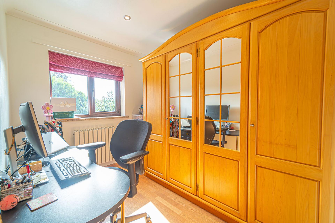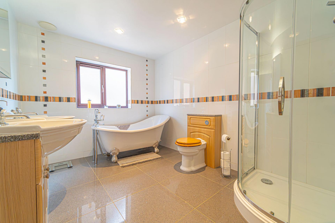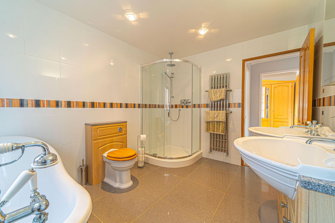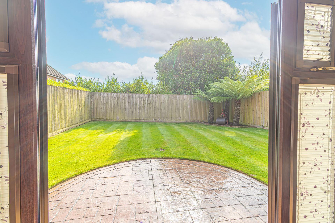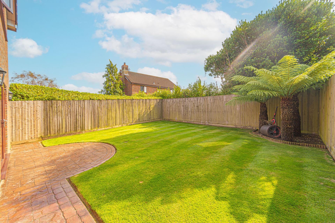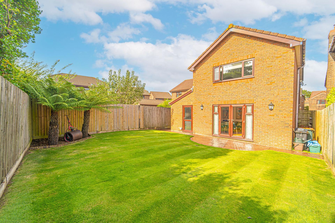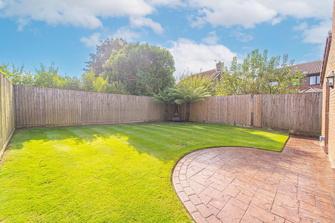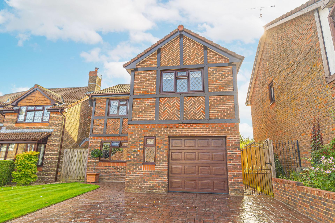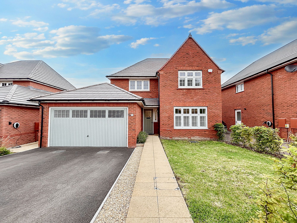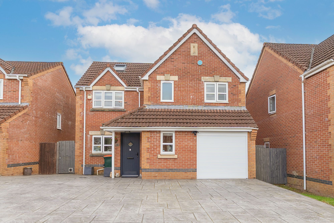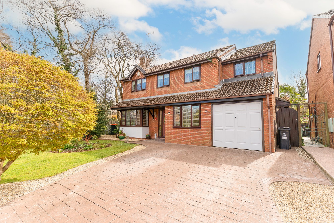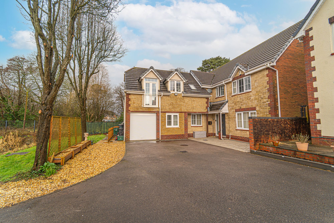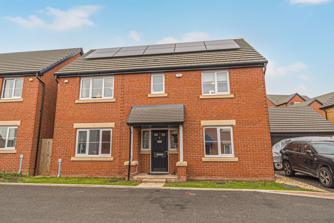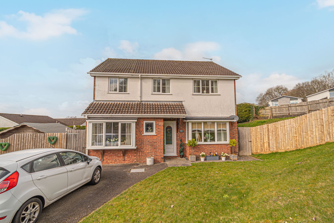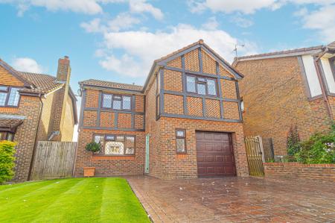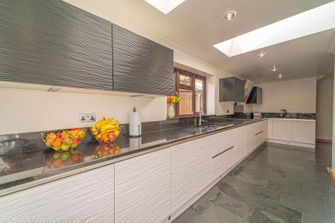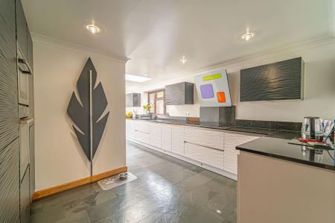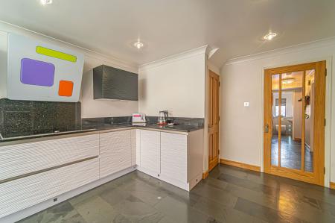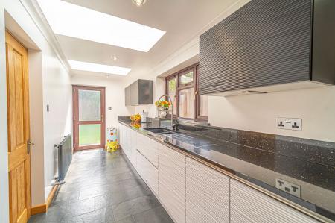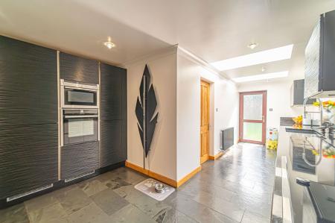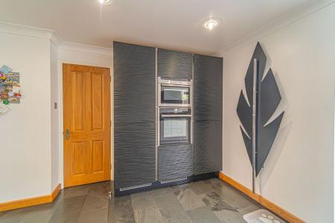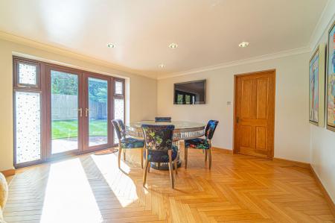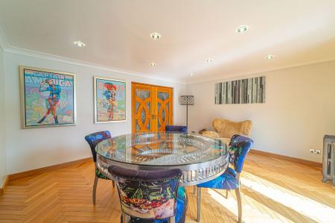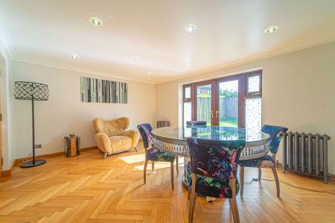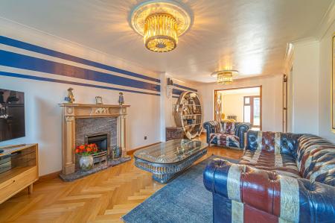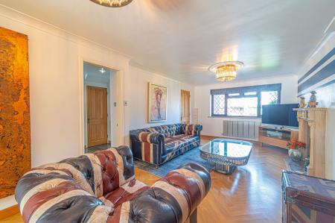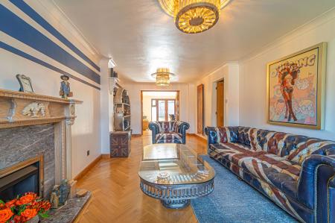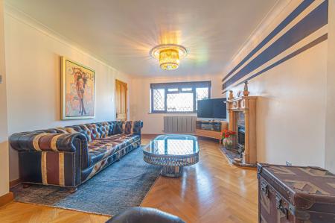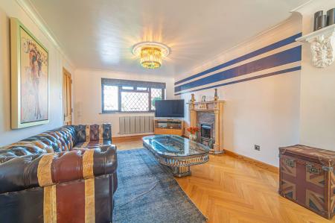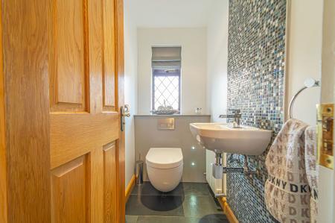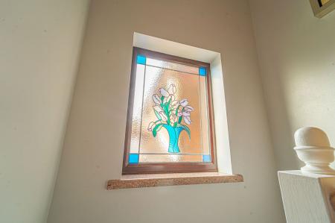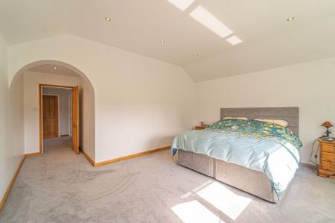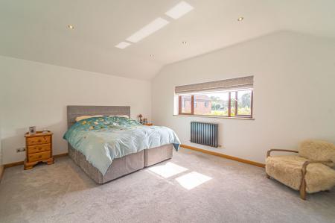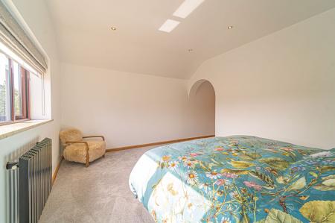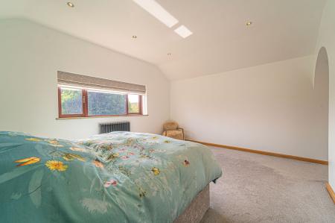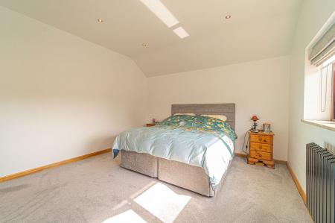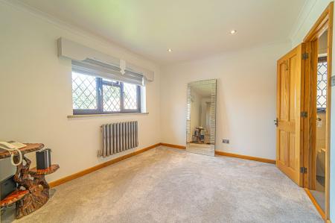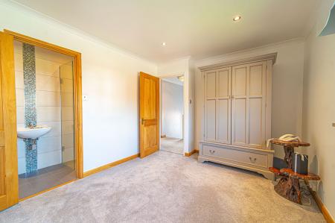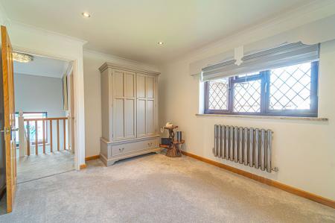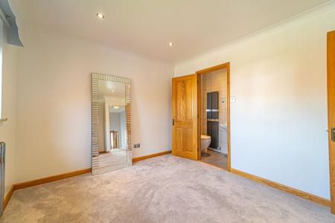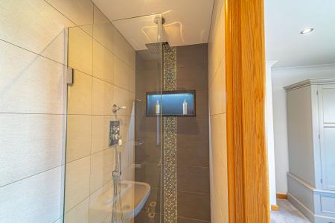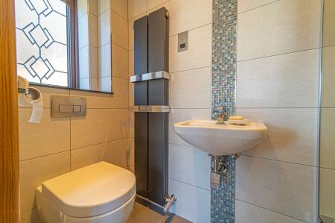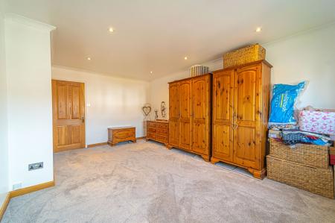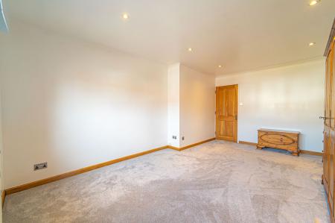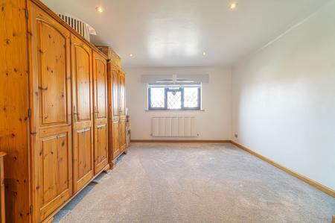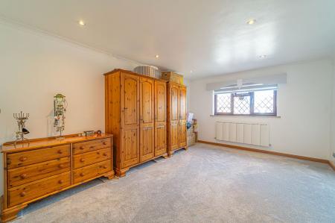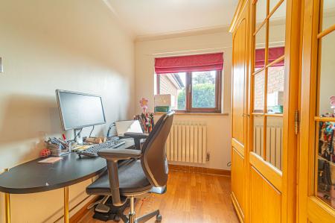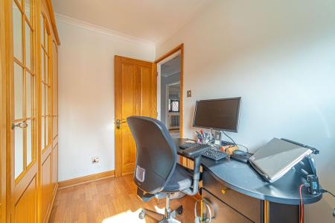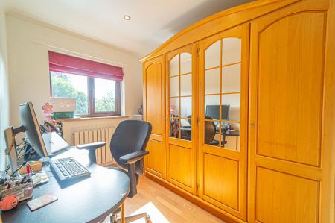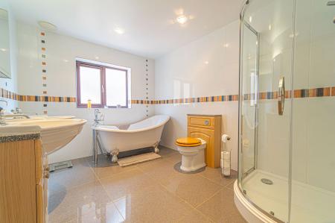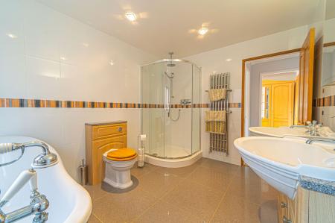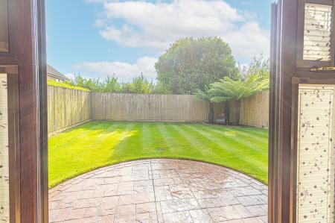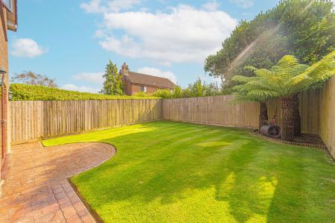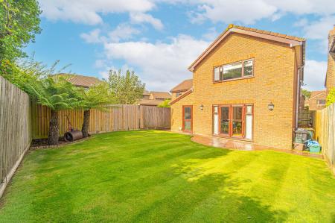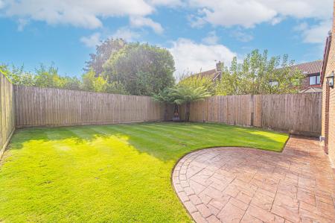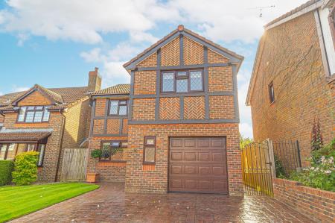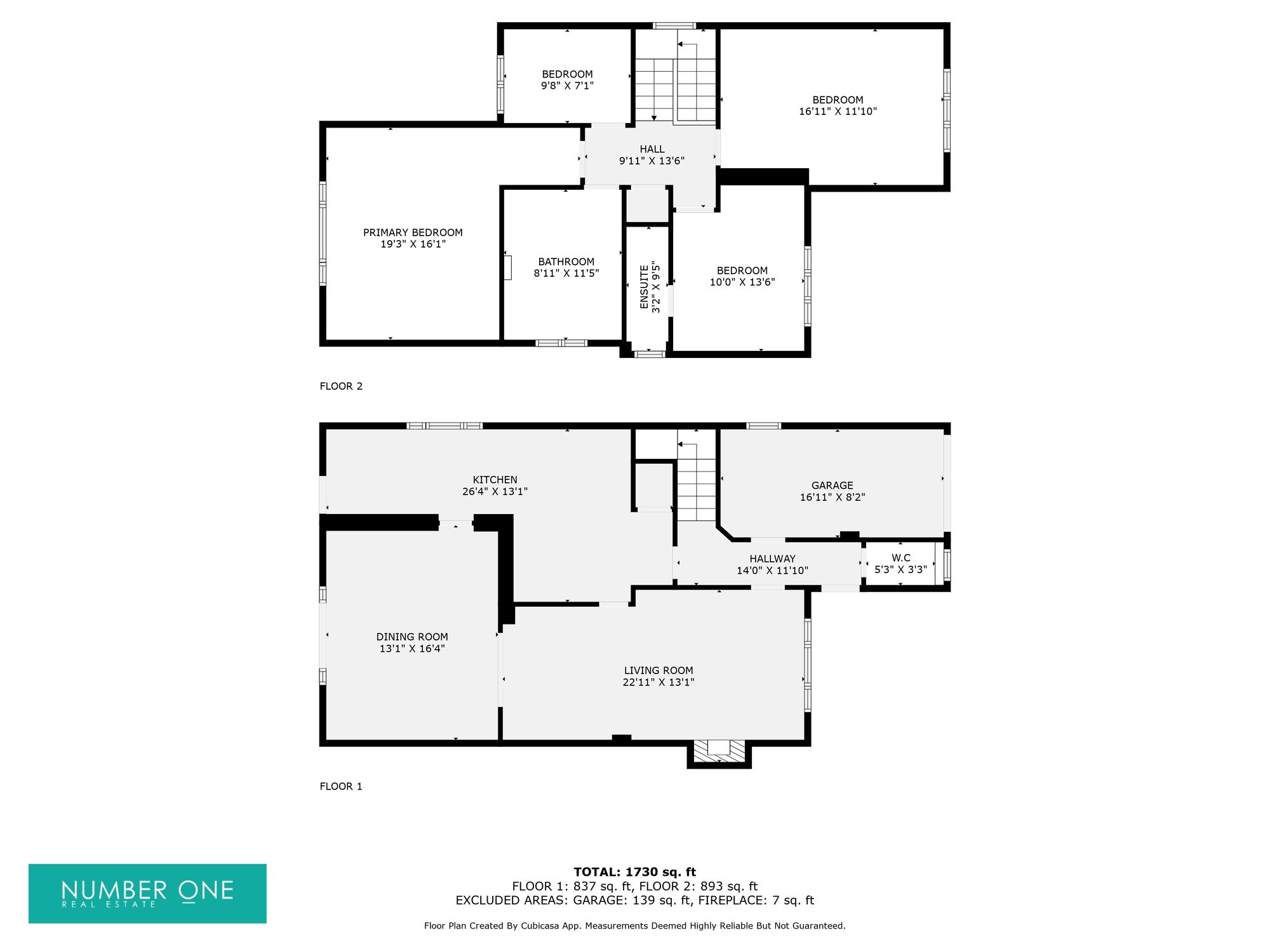4 Bedroom Detached House for sale in Newport
GUIDE PRICE £475,000 - £500,000
Number One agent, Scott Gwyer is delighted to offer this four-bedroom, detached property for sale in Rogerstone.
This stunning family home is positioned in a highly sought after location just outside of Newport, in the lovely residential village of Rogerstone, where there are plenty of local pubs, shops and restaurants. Along with being in the catchment area for well-regarded schools, the property is less than a ten-minute drive to Newport Town Centre, where there are numerous retail stores and other amenities on offer. The property also boasts great travel links with both Newport central and Rogerstone offering several rail stations, and the M4 corridor being easily accessible nearby, perfect for those looking to regularly commute to Cardiff, Bristol or London.
Presented to an immaculate standard throughout, we enter this fabulous property through the front, where we can find the large living room at the front, found with a beautiful herringbone oak floor and a charming gas fireplace, aswell as being flooded by light through front facing windows. The living room also connects to the spacious dining room at the rear, which is also brightened up through double doors that open out to the garden, providing for a bright and tranquil environment perfect for enjoying dinner in the company of friends and family. Also found towards the rear of the house is the fantastic kitchen, which has been extended to allow for a practical design with an abundance of counter space and storage options, including integrated appliances - to name, a 5-ring induction, double oven with microwave and grill, fridge, freezer, washing machine and dishwasher. The kitchen is floored with a magnificent slate tiling, as well as counter tops made from granite, which is also what the windowsills throughout the house are constructed from. We can also find a charming array of designer radiators throughout the property, adding a touch of sleek modern living to this marvellous home. Also on the ground floor we can find a helpful guest toilet/cloakroom front the entry hallway, as well as interior access to the incredible garage, offering off-road parking for a single vehicle, as well as great overflow storage for bikes, garden furniture, tools and other household items.
Ascending up the staircase we pass a remarkable stained glass window, before being shown into the four bedrooms of the property, three of which being generously sized double rooms, with the fourth being a comfortable single, currently in use as a great home office, but also has great potential for a walk in wardrobe. The master bedroom is located at the rear of the property, with an expansive size to allow for a multitude of furniture arrangements and large enough to incorporate an office space in itself. The secondary bedroom is also of a spacious size, whilst the third double room enjoys a private ensuite with both an rainfall and handheld shower. The communal bathroom can be accessed from the hallway, with a large, sleek design that features double sinks, a standing bathtub, and a separate shower with a mixer rainfall feature. A helpful airing cupboard can also be found from the hallway.
Stepping outside we have the incredible rear garden, which is fully enclosed and consists of a patio that extends from the house, with a gorgeous grass lawn found beyond, offering a large expanse of space perfect for all manner of garden activities, such as al-fresco dining, sunbathing, and welcoming a large host of guests round for garden parties and family events. A side pathway connects the rear to the front of the house, where we can find another well maintained lawn and a large driveway that can provide off-road parking for 2-3 vehicles.
Council Tax Band E
All services and mains water are connected to the property.
The broadband internet is provided to the property by FTTP, the sellers are subscribed to Sky. Please visit the Ofcom website to check broadband availability and speeds.
The owner has advised that the level of the mobile signal/coverage at the property is good, they are subscribed to Sky. Please visit the Ofcom website to check mobile coverage.
Please contact Number One Real Estate for more information or to arrange a viewing.
Energy Efficiency Current: 71.0
Energy Efficiency Potential: 79.0
Important Information
- This is a Freehold property.
- This Council Tax band for this property is: E
Property Ref: 227f5349-5b46-4a38-bdd7-5eb8ef248acb
Similar Properties
Long Pasture Road, Llanwern, NP18
4 Bedroom Detached House | Guide Price £475,000
GUIDE PRICE £475,000 - £500,000**DETACHED PROPERTY**FOUR BEDROOMS**TWO BATHROOMS**WC**UTILITY**GARDEN**DOUBLE GARAGE**SP...
Stockwood View, Langstone, NP18
6 Bedroom Detached House | Guide Price £475,000
**GUIDE PRICE: £475,000 - £525,000 **MODERN DETACHED HOME**SIX BEDROOMS**TWO BATHROOMS AND PRIMARY EN-SUITE**LARGE DRIVE...
Caernarvon Drive, Rhiwderin, NP10
4 Bedroom Detached House | Guide Price £475,000
**GUIDE PRICE: £475,000 - £500,000**SPACIOUS DETACHED HOME**FOUR DOUBLE BEDROOMS**TWO EN-SUITES AND FAMILY BATHROOM**THR...
4 Bedroom Detached House | Guide Price £480,000
* GUIDE PRICE £480,000 - £500,000 * 4 BEDROOMS * 2 ENSUITES + 1 FAMILY BATHROOM * MULTIPLE RECEPTION ROOMS * HUGE ENTERT...
Sir Bartholomew Grove, Undy, NP26
4 Bedroom Detached House | Guide Price £485,000
* GUIDE PRICE: £485,000 - £500,000 * 4 DOUBLE BEDROOMS * 2 EN-SUITES + 1 FAMILY BATHROOM * 2 SPACIOUS LIVING ROOMS * OPE...
5 Bedroom Detached House | £495,000
* 5 BEDROOMS * HUGE GARDEN PLOT * MULTIPLE LIVING ROOMS * IMPRESSIVE KITCHEN / DINER * CONSERVATORY * WOODEN DECK * 2 BA...

Number One Real Estate Ltd (Newport)
Newport, Monmouthshire, NP20 4AQ
How much is your home worth?
Use our short form to request a valuation of your property.
Request a Valuation
