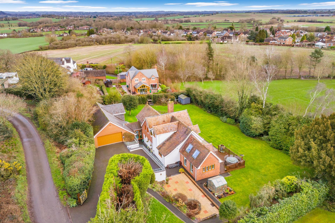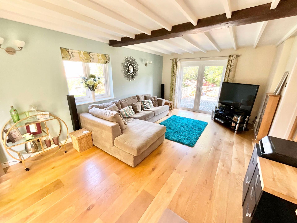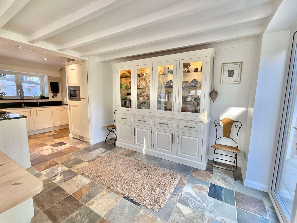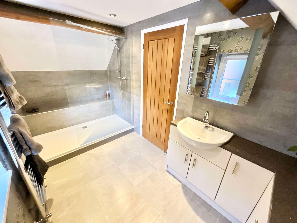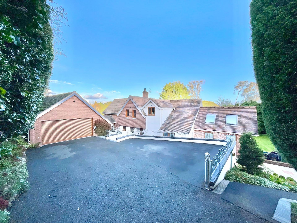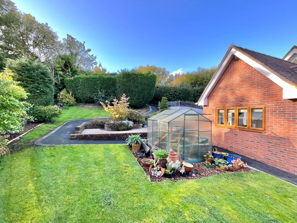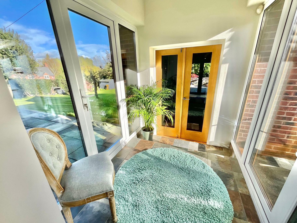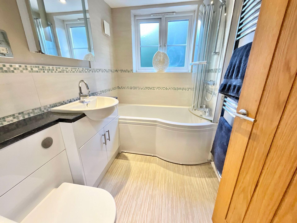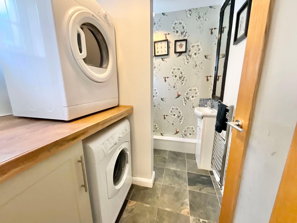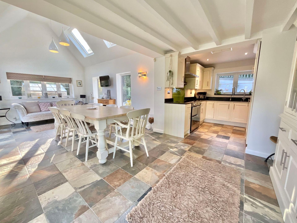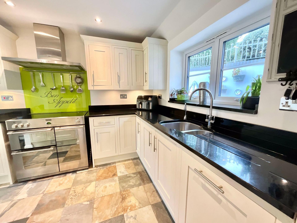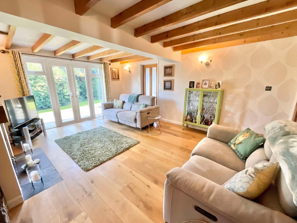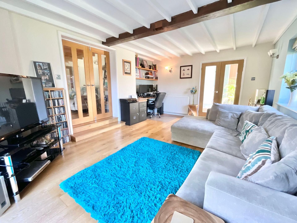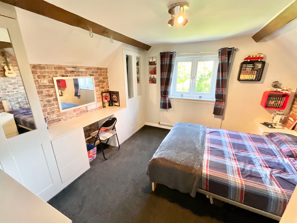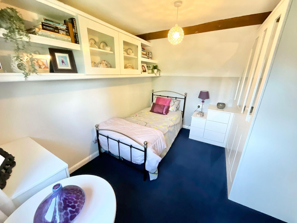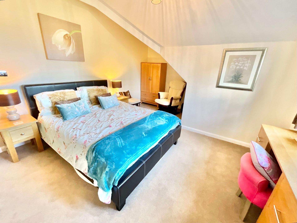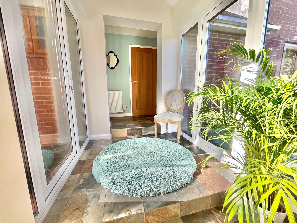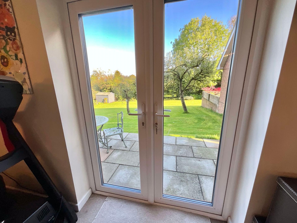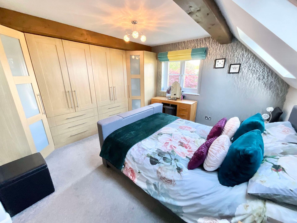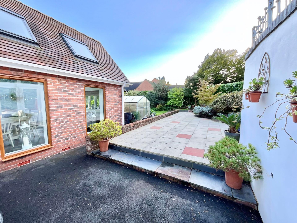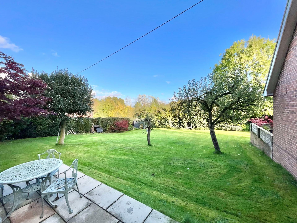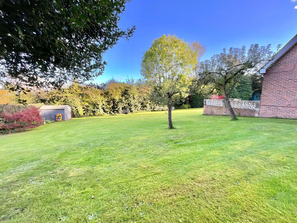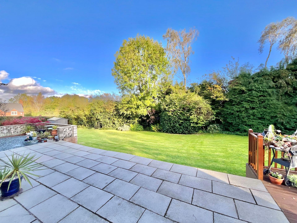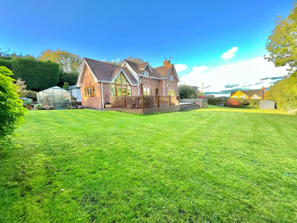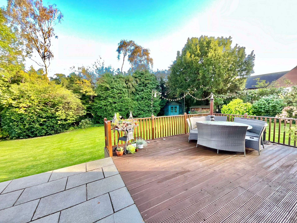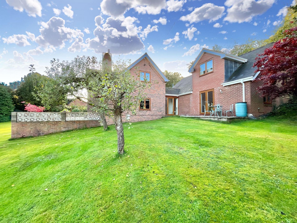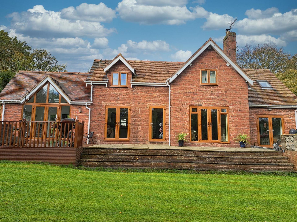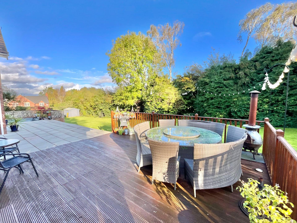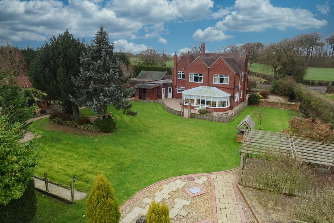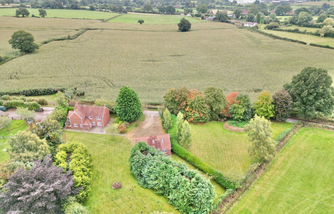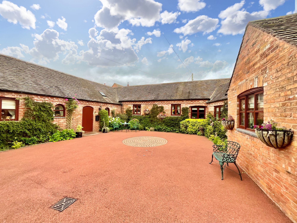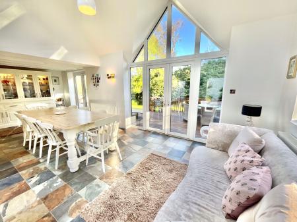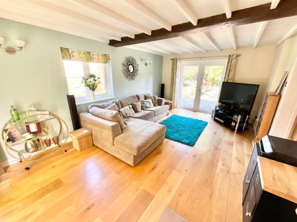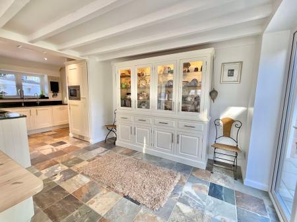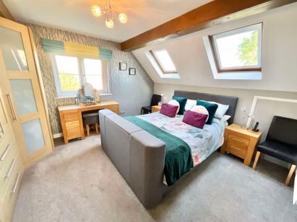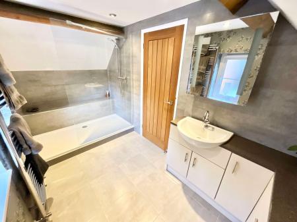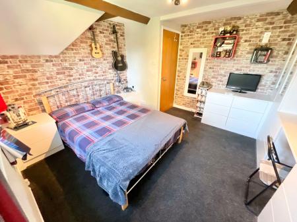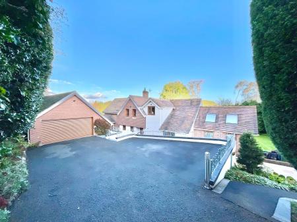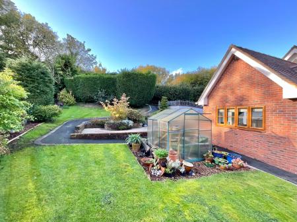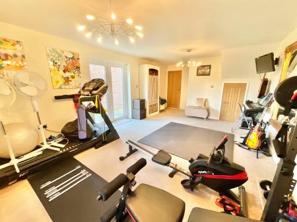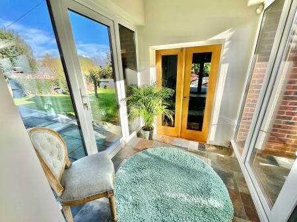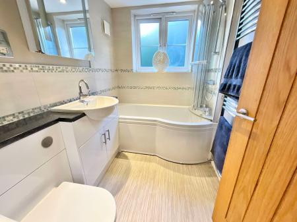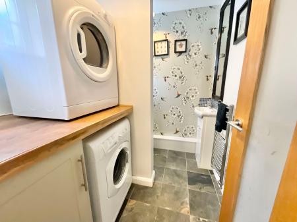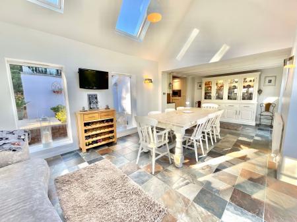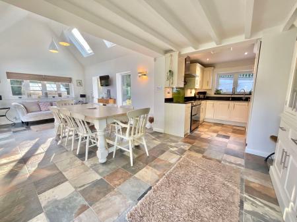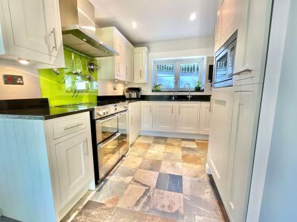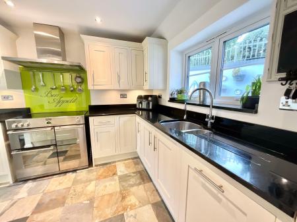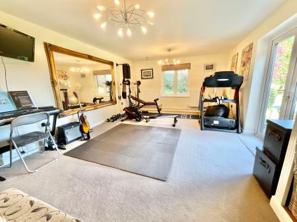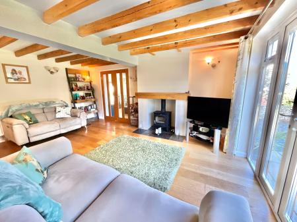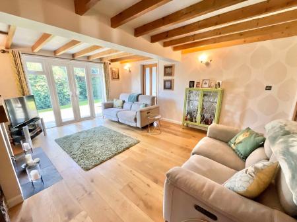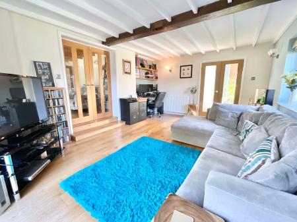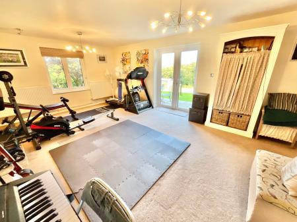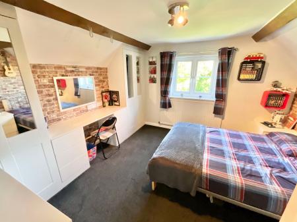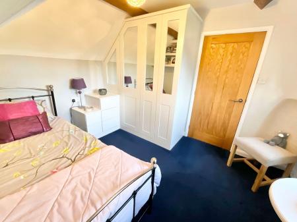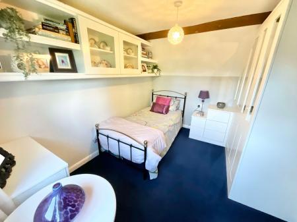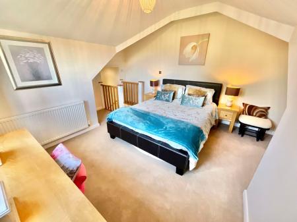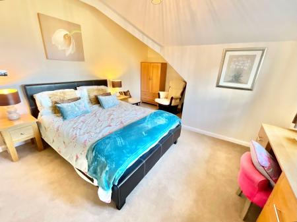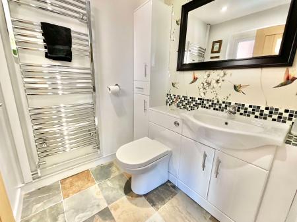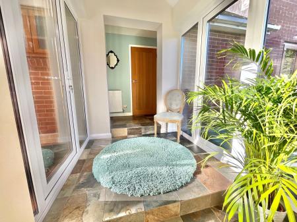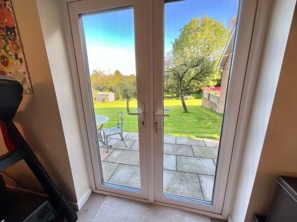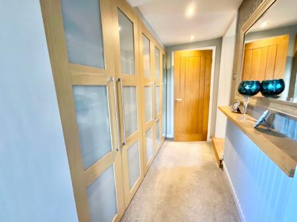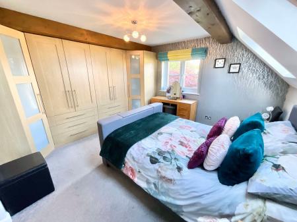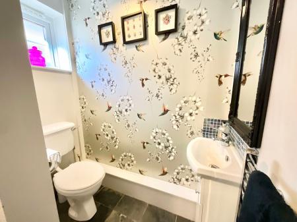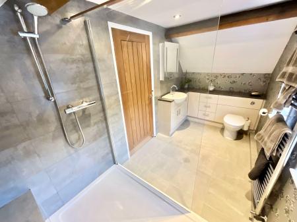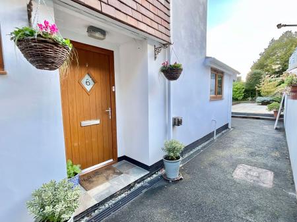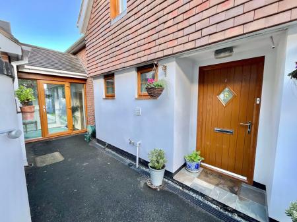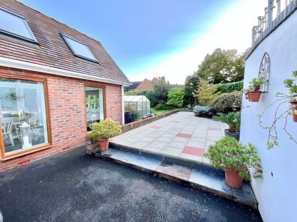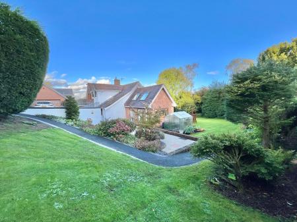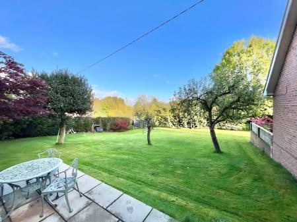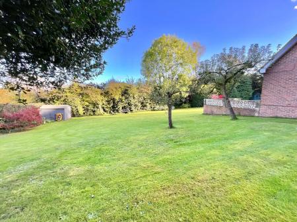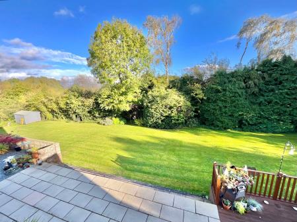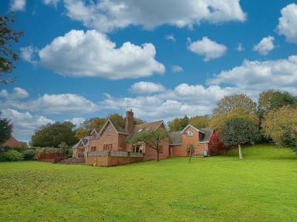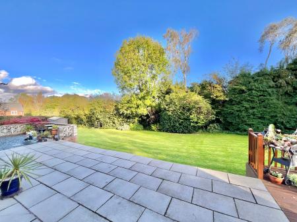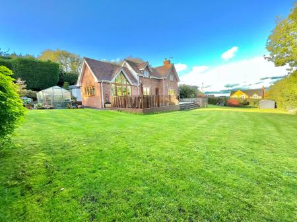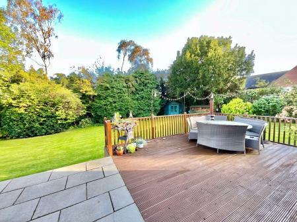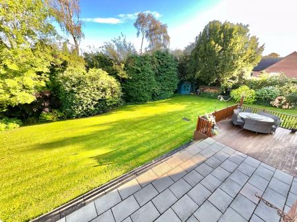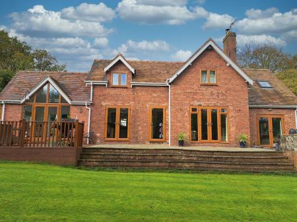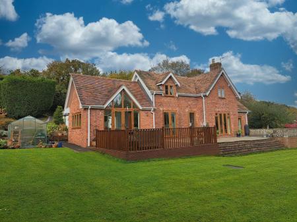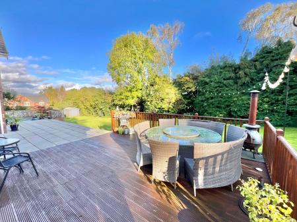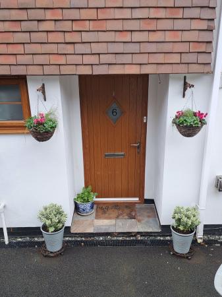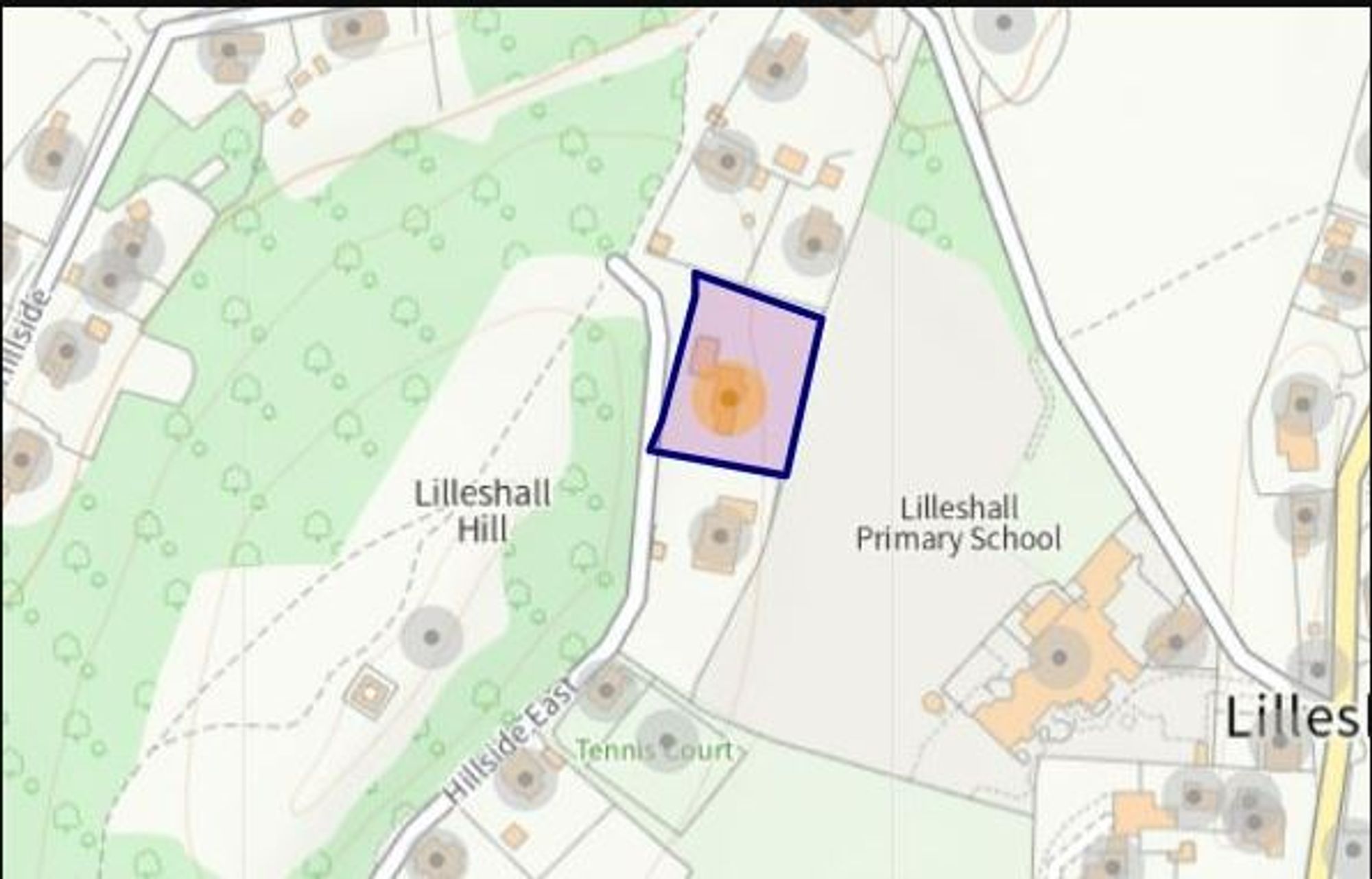- Three generous reception rooms, meeting all the family needs, utility, boot room and guest cloakroom. The property also benefits from having triple glazing throughout.
- Triple garage, parking for four cars, beautiful wrap around gardens in a substantial plot, set within the stunning village of Lilleshall.
- Beautifully decorated throughout with contemporary bathrooms and kitchen, ready for you to unpack & start enjoying living.
- This sensational home is deceptively larger than you might think with four bedrooms and spaces perfect for a teen or parent annex.
- The open plan kitchen, dining living space is stunning, with a vaulted ceiling, windows and doors opening out to the glorious garden.
4 Bedroom Detached House for sale in Newport
The exciting journey of a thousand miles always starts with a single step, and once you step inside this sensational home you'll be delighted with what it offers. Set in the idyllic village of Lilleshall where you will find local pubs and amenities that cater to the needs of the residents and visitors. The property is a former Duke of Sutherland Cottage and sits proudly on approximately half an acre plot. When you arrive at this wonderful home you'll start by stepping down to the front door where to the left you'll notice a glass atrium linking in the two parts of the house and on the right a path leading down to a patio area and the gardens beyond. Upon entering the hallway, on the left is the guest W.C along with a utility area then over to the right you'll head down to the kitchen which opens up into a stunning dining and living area. This magnificent extension poses vaulted ceilings and an abundance of natural light with windows and French doors onlooking the gardens and sky lights to the roof. This tranquil space is no doubt where we think you'll spend a lot of your time. Moving back to the hallway there are stairs leading to the first floor and a small door to the side which leads into the boot room, the prefect space to remove those muddy shoes after a long walk and with an access door leading out to the rear garden. Next door is the main living room with beams to the ceiling, a log burning stove inset to the chimney breast and French doors leading out once again to the rear garden, then another set of doors lead into the sitting room which is large enough to double up as an office space too and again, French doors welcome you out to the pretty gardens. From here you'll head through the glass atrium into a hall where on the left is a cloakroom with sink and W.C, a storage cupboard and on the right the gym. Although currently working very nicely as a gym, this could become an annexe style area for either a teen or maybe a parent to enjoy their own space, and it even continues the theme of the main house with French doors to the garden. This substantial sized room has a door with stairs leading up to another generous double bedroom with a beautiful view over the garden and eaves storage. Back to the main house the first floor offers three double bedrooms, all with a substantial amount of fitted wardrobes and the family bathroom which comprises bath with shower over, vanity unit with sink inset, storage below and W.C. The main bedroom starts with a walk through dressing room lined with wardrobes and together with more within the bedroom it's self. The en-suite is fitted with a contemporary feel, a vanity unit on the left with sink inset and storage below, the W.C and a very large walk-in shower enclosure with glass screen and a shelved seating area. Outside the manicured gardens wrap all the way around the back and side of the house with a little orchard to the one side and a gardening patch on the other with a green house and patio. The garden is mostly laid to lawn being lined by pretty, mature trees and shrubs and the very large patio area is the perfect place to invite family friends over for a mammoth barbeque party or sit and enjoy the south facing sunshine in peace. A path from the west side gently winds up from the gardens to the driveway where there is parking for up to four cars along with access in to the triple garages which have an electric roller shutter door for convenient access. Along with this sensational home, we have to mention the close proximity to the very beautiful Lilleshall hill just a moments walk from your door step where you can enjoy the most amazing panoramic views across some of Shropshire's countryside. Not only that but the cricket ground is also just a moments walk away which offers a pretty walk and Lilleshall tennis courts, so there is so much that this home offer, inside, out and roundabout for you and your family. You simply must come and experience for yourself what this property offers to fully appreciate it and it's surroundings. 01785 851886.
Energy Efficiency Current: 55.0
Energy Efficiency Potential: 84.0
Important information
This is not a Shared Ownership Property
This is a Freehold property.
Property Ref: 9b6ddf75-131a-4c3f-839e-a53bc436fcf1
Similar Properties
Stafford Road, Knightley, ST20
4 Bedroom Detached House | Offers in region of £700,000
Charming 4-bed detached family home with potential to make your mark. Features dining room, spacious living room with lo...
Mucklestone Wood Lane, Loggerheads, TF9
4 Bedroom Detached Bungalow | Offers in region of £700,000
Exciting opportunity! Spacious 4/5 bed home set over one floor with underfloor heating, ground source heat pump, rainwat...
3 Bedroom Detached House | Offers in excess of £700,000
Transformed detached 3 bed home in Hinstock. Maple kitchen, stone wall, oak conservatory. Triple garage, large garden. P...
Pinewood Road, Ashley Heath, TF9
4 Bedroom Detached House | £725,000
Stunning 4-bed detached home in Shropshire countryside with luxurious interior, refitted kitchen, ensuite, bar, and scen...
4 Bedroom Barn Conversion | £725,000
Stunning rural four-bedroom bungalow 'The Barn' in Bradley. Open-plan kitchen/dining area, four ensuite's, double garage...
5 Bedroom Detached House | Offers in region of £725,000
***NO UPWARD CHAIN*** Country living dream! Stunning period home "Charity Farm" in Ashley village. 5 bed, large plot wit...

James Du Pavey Estate Agents (Eccleshall)
Eccleshall, Staffordshire, ST21 6BH
How much is your home worth?
Use our short form to request a valuation of your property.
Request a Valuation
