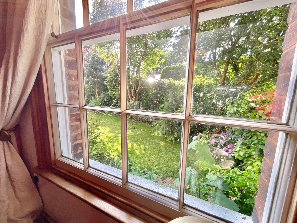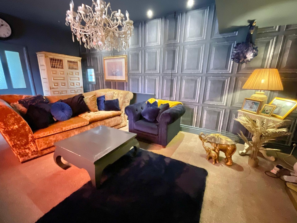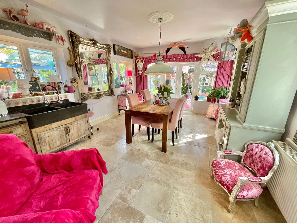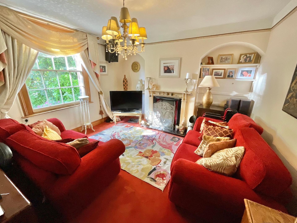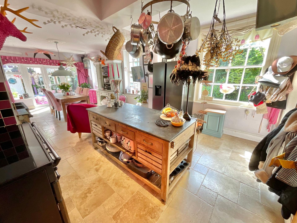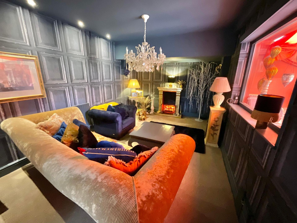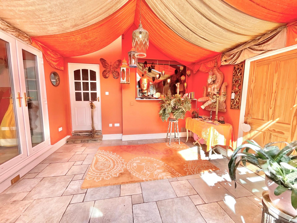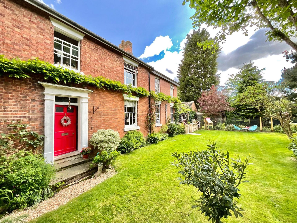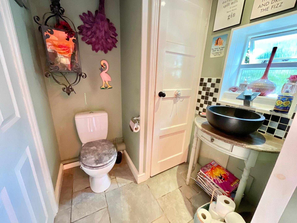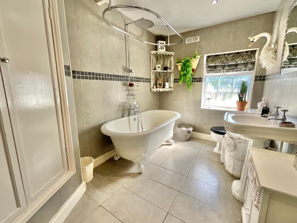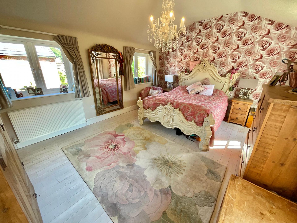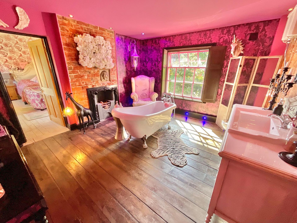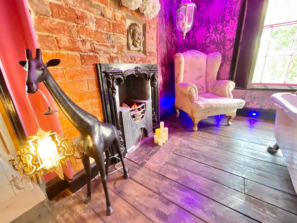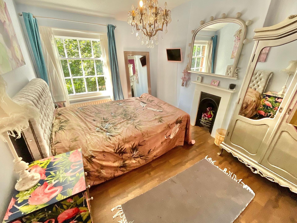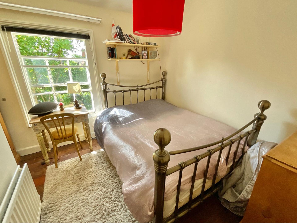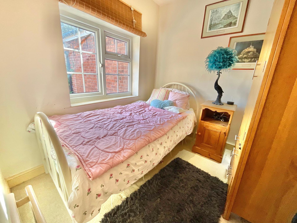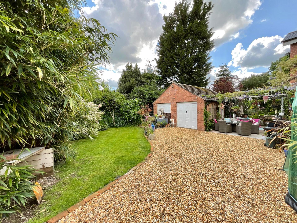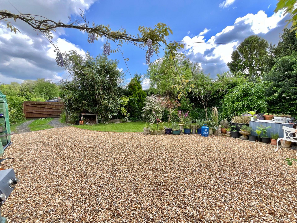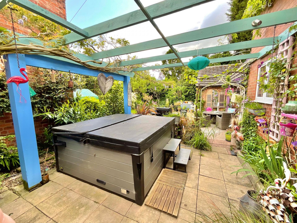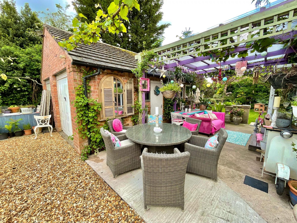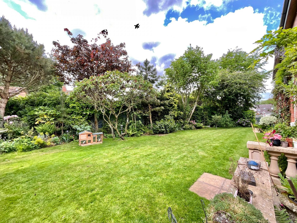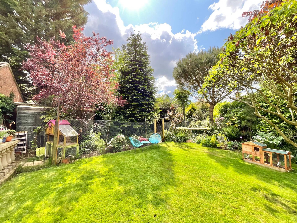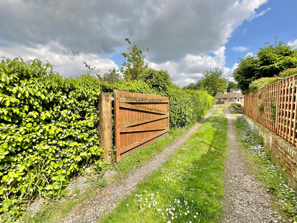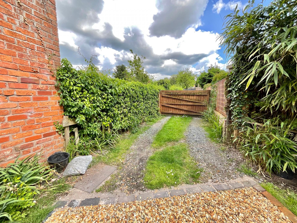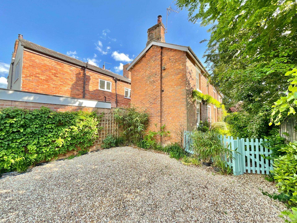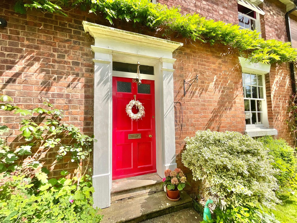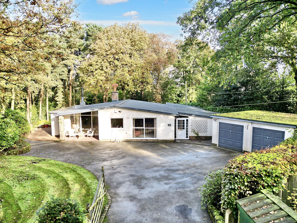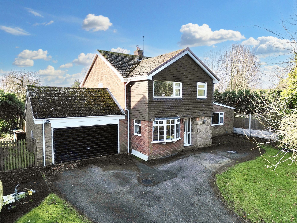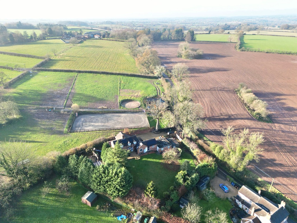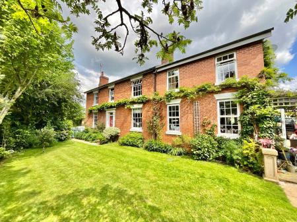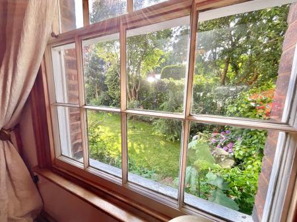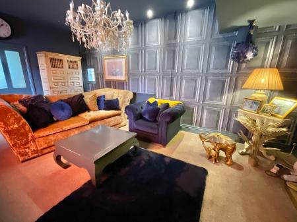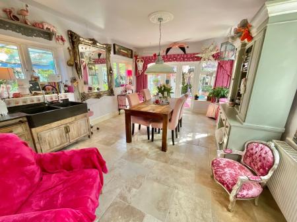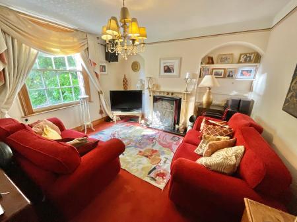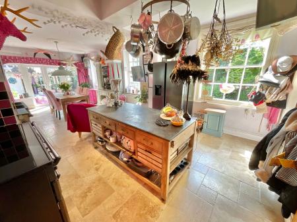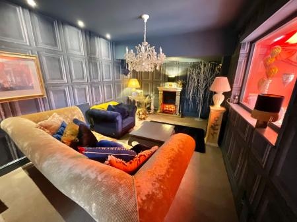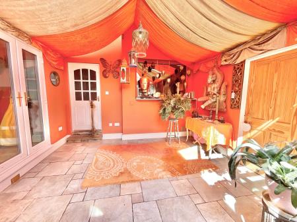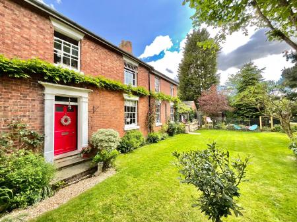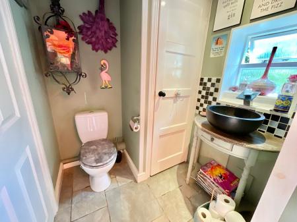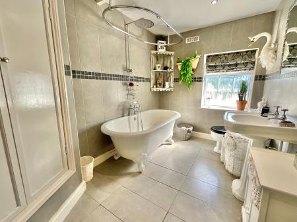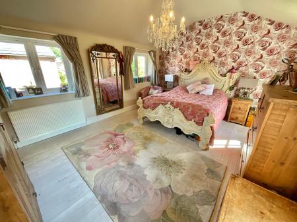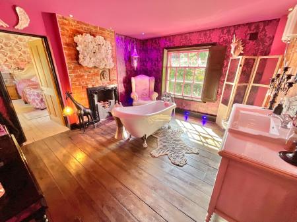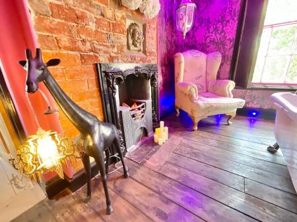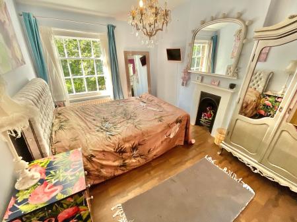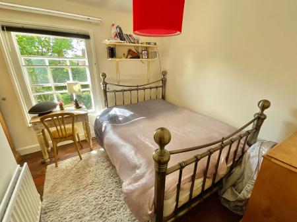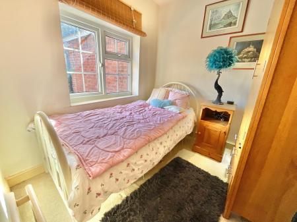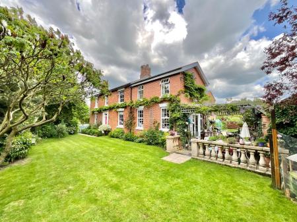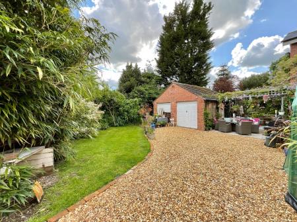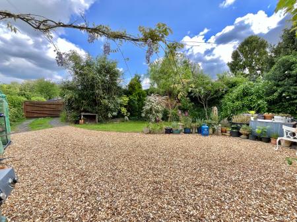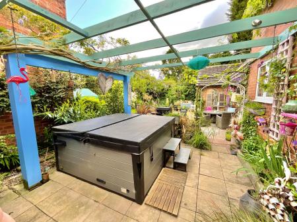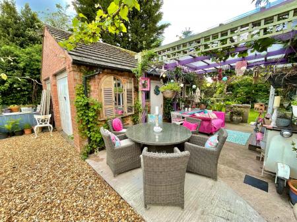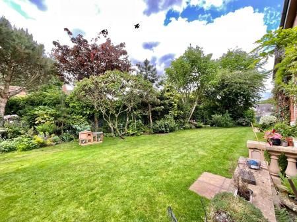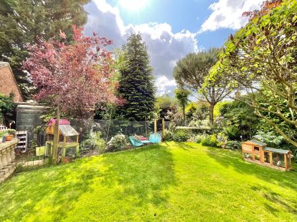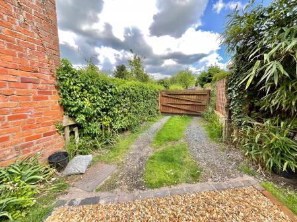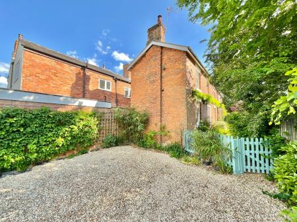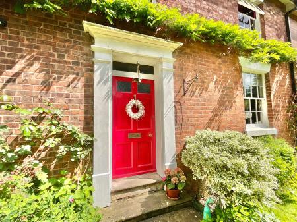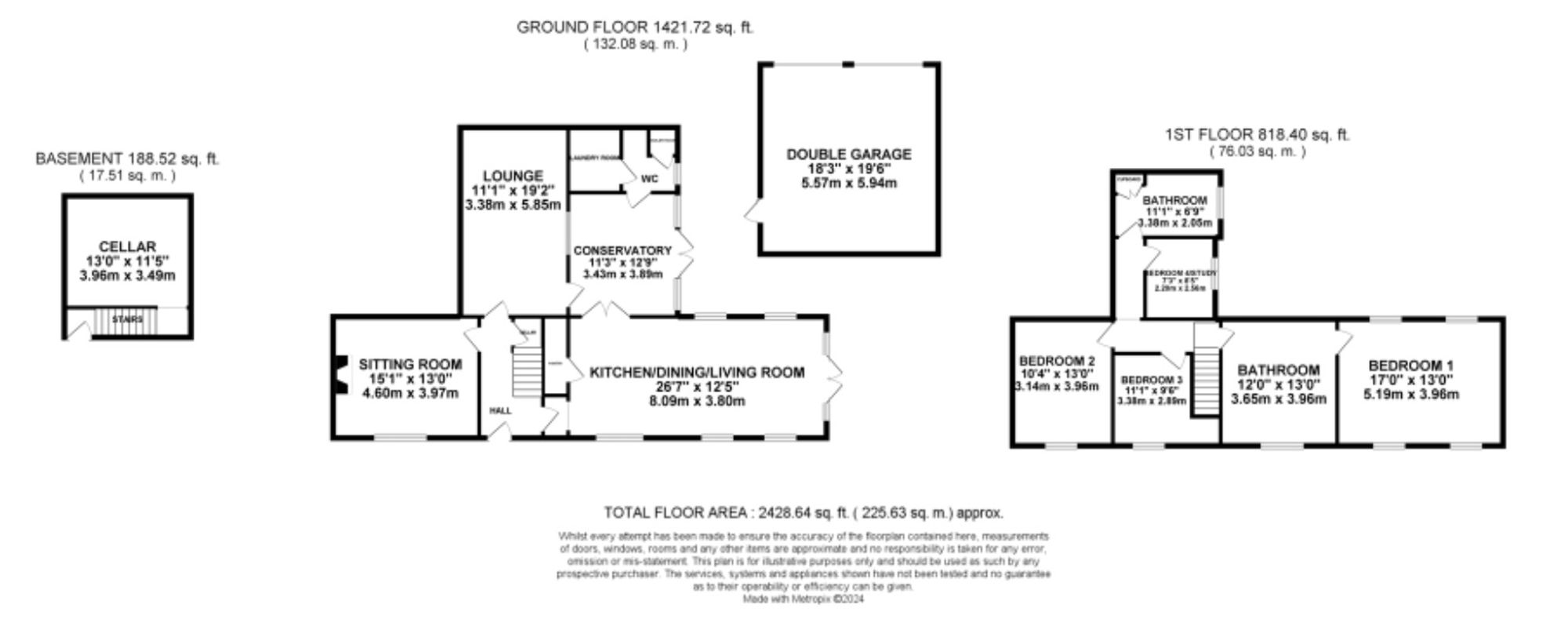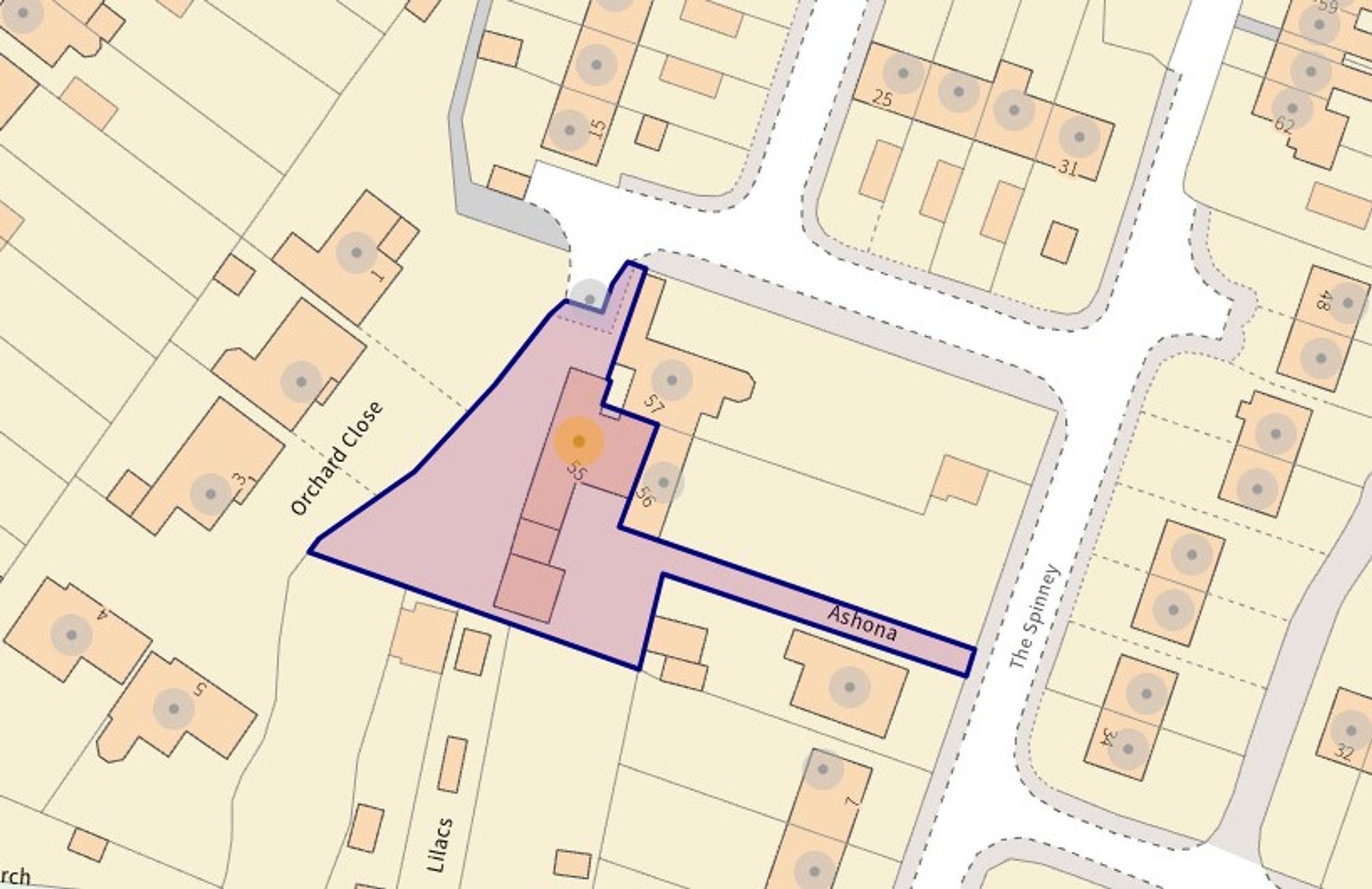- NOTABLE FEATURES: Completely private gardens that wrap around this beautiful Georgian residence, three versatile reception rooms, 26ft kitchen/diner & lots of parking, all walking distance of Newp...
- A wonderful character property set within the beautiful & tranquil village of Church Aston
- This sensational character home offer incredible accommodation including a large kitchen/diner, sitting room, lounge & conservatory.
- Four bedrooms, two bathrooms, one amazing en-suite along with a handy cellar and plenty of storage spaces.
- Outside there’s a double garage, TWO driveways providing parking for up to six vehicles, along with beautiful, private gardens surrounding it.
4 Bedroom Not Specified for sale in Newport
A residence fit for kings and queens! This grand Georgian home is as imposing as it is beautiful with it’s pretty façade that you’ll only get to relish for yourself if you call to book a viewing. Deception at it’s best as you may never have known that this sensational home ever existed as it sits in a very privileged, private position tucked away behind a long driveway, flourishing hedges and mature trees.
Once inside this tranquil oasis your heart will be captured, hook, line and sinker as you’d never know that you’re nestled within the heart of the lovely village of Church Aston with neighbouring houses just a stone’s throw away. The garden can be accessed from two different places, a long driveway with a private gated entrance where behind, you’ll find the double garage, or around the corner where there is a short driveway providing parking for two/three more vehicles. The eclectic mix of mature trees, shrubs, flowers and blooms create a tropical haven for you to enjoy with your family or friends, kids and adults a like will want to spend all their time here enjoying the interesting nooks of the plot.
Stepping inside the French doors of the fabulous 26ft kitchen/dining/living space you’ll see why this is the heart of the home with Traventine flooring flowing throughout, double dual aspect windows flooding in an abundance of natural light and versatile enough to layout to your personal taste. On the right is the conservatory which conveniently leads back out to a patio area within the garden where the current vendors have a hot tub and to offer even more enjoyment of this space, there’s a guest W.C and laundry room. Back through the kitchen you’ll head into the hallway where the original front entrance door is and where stairs ascend to the first floor. Below the stairs a door offers steps down to the cellar which is a great additional space as a wine cellar and storage or you may wish to convert it into a study or playroom. From the hall you’ll then find two further reception rooms offering wonderful spaces to enjoy with your family watching a movie, or formal dinner party, the choices are once again there for you to decide upon.
Heading upstairs to the first floor now where there are four bedrooms along with the gorgeous contemporary but classical family bathroom comprising a freestanding bath, pedestal sink and W.C. The master suite is a particular notable aspect of this period home offering a fabulous and grand ensuite bathroom with a free standing bath and original feature fireplace as the focal points of the room and when relaxing in said bath, you can soak away after a long day looking out the sash window on to the beautiful garden in complete privacy. To complete this relaxing sanctum is a traditional but modern water closet, and freestanding wooden vanity unit with porcelain sink on top, then from here you can walk through to the master bedrooms which tops this superb home off with dual aspect windows once again.
This wonderful Georgian residence really has to be viewed from inside the grounds to fully appreciate how private and serene it really is and although our vendors décor might not be to your individual taste, how exciting will it be to simply move in and make it your home with your own personal touch added. So call our Eccleshall office today to arrange your private viewing with us.
Energy Efficiency Current: 51.0
Energy Efficiency Potential: 75.0
Important Information
- This is a Freehold property.
- This Council Tax band for this property is: C
Property Ref: a629795a-30c4-47b0-b8f8-3d8d0f98e600
Similar Properties
Orwell Road, Market Drayton, TF9
5 Bedroom Detached House | Offers in region of £525,000
Immaculate 5-bedroom detached house on Orwell Drive. Neutral decor, spacious lounge, snug, sunroom with garden views. Fu...
3 Bedroom Detached Bungalow | £525,000
Beautiful bungalow in Ashley Heath with spacious double bedrooms, reception rooms, kitchen, log burner in living room, l...
5 Bedroom Detached House | £525,000
Family home with beautiful rural views, open plan living, annexe, five bedrooms, office/studio, double garage and sought...
4 Bedroom Detached House | £538,000
Wincote Lane, Eccleshall, ST21
3 Bedroom Detached House | Offers in excess of £550,000
Do not be deceived! Look a little closer as this character home is just like a blackberry, a juicy delight between the t...
3 Bedroom Detached House | Offers in region of £550,000
Stunning 3-bed detached home in rural Red Bull. NO UPWARD CHAIN!! Expansive entrance, log burners, open-plan kitchen/din...

James Du Pavey Estate Agents (Eccleshall)
Eccleshall, Staffordshire, ST21 6BH
How much is your home worth?
Use our short form to request a valuation of your property.
Request a Valuation

