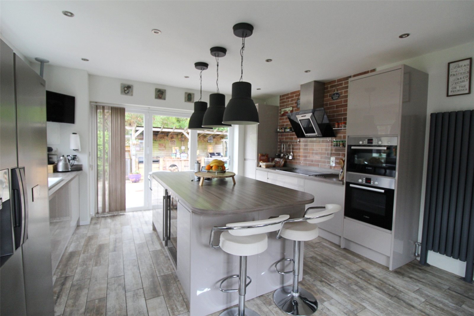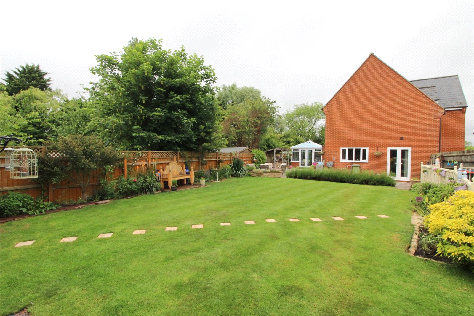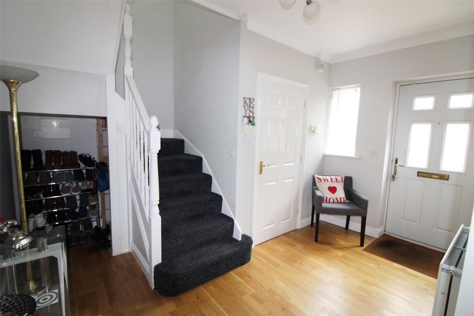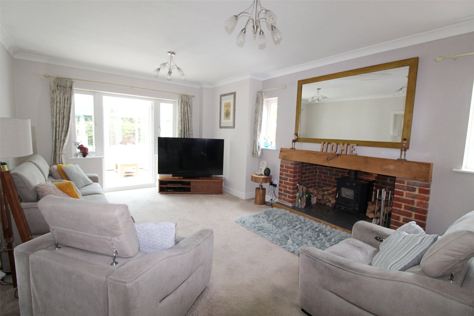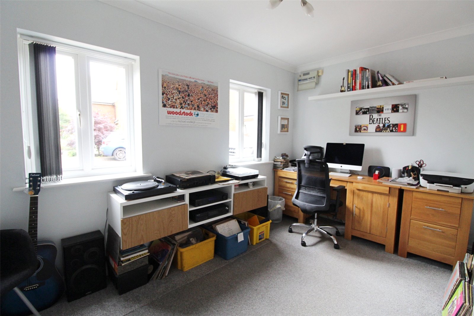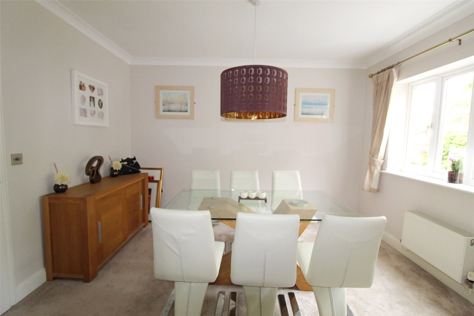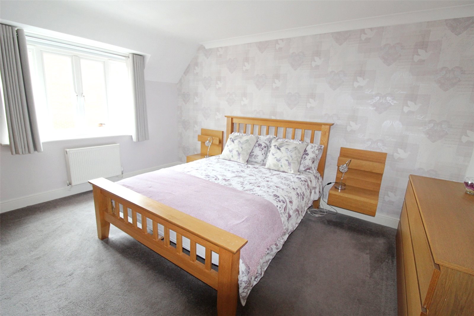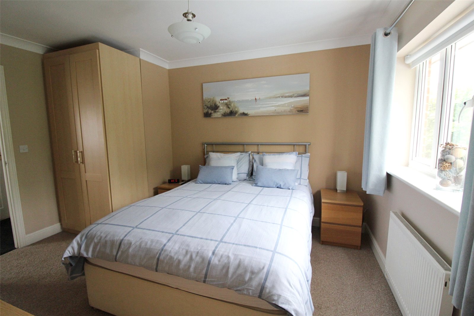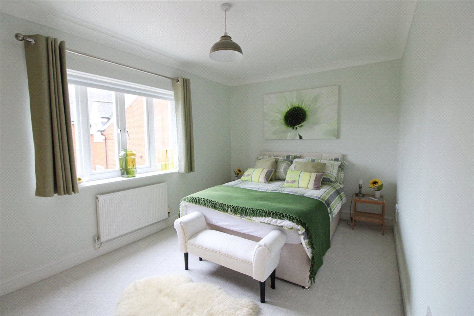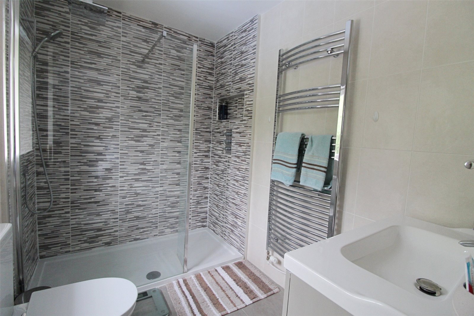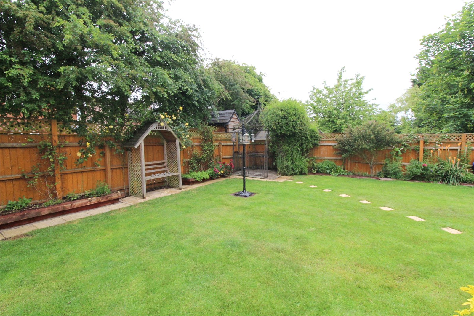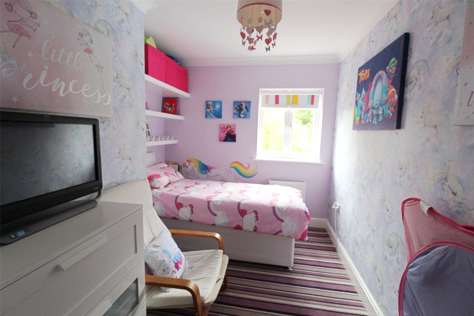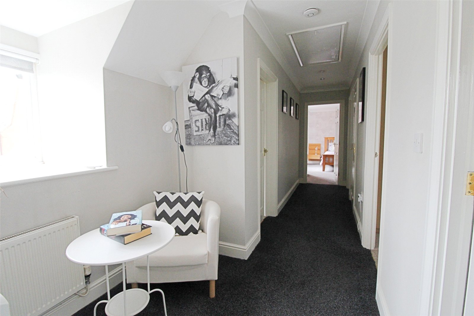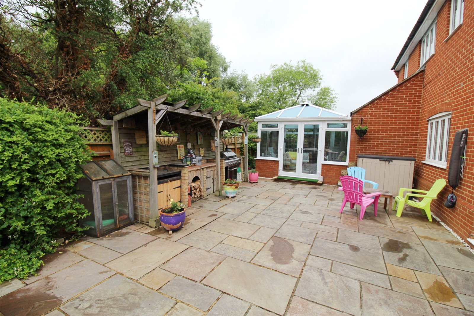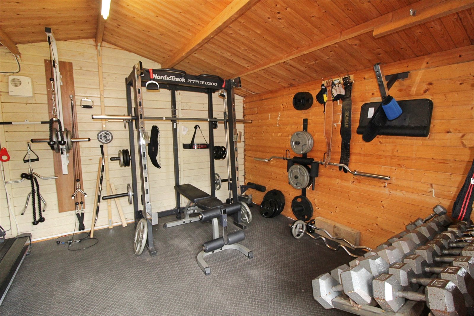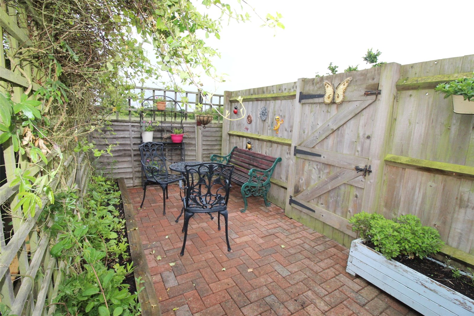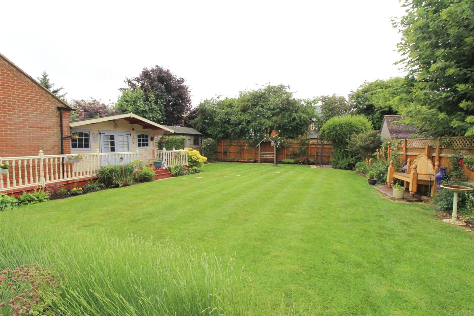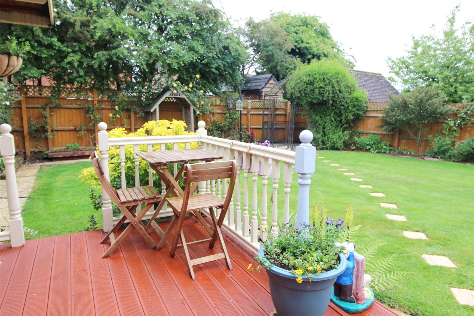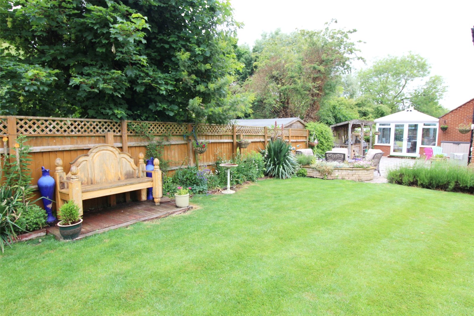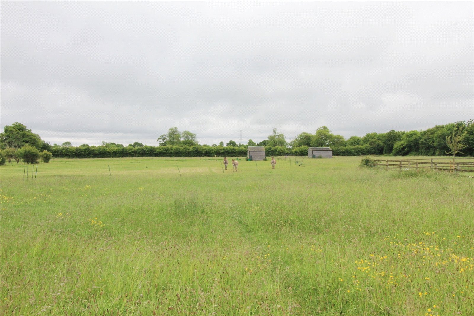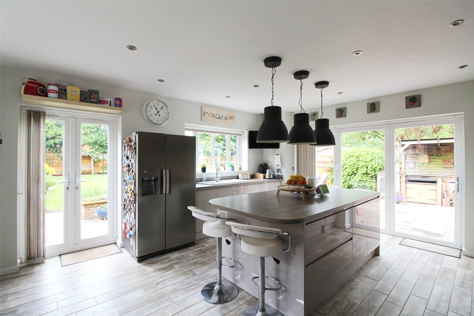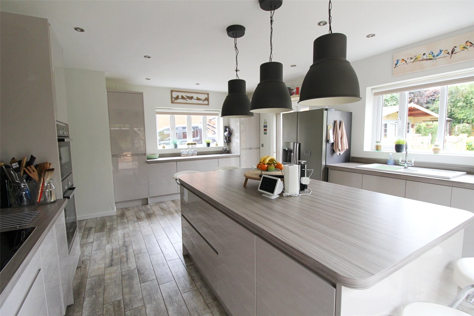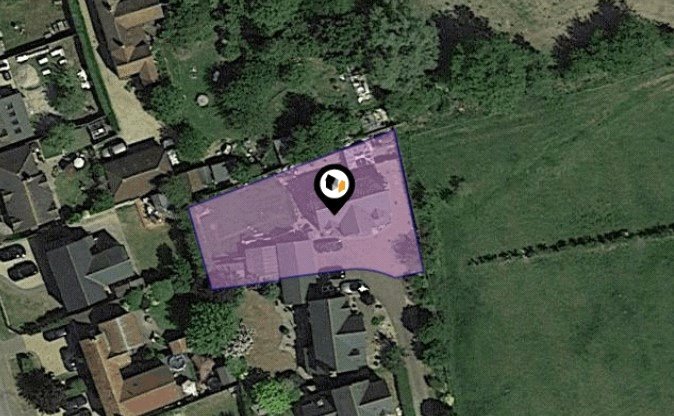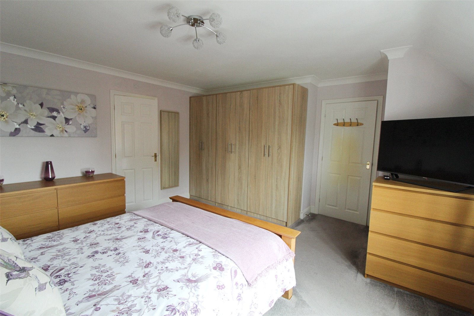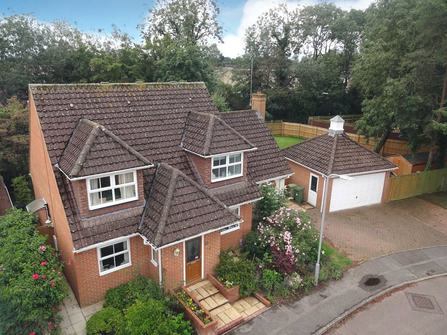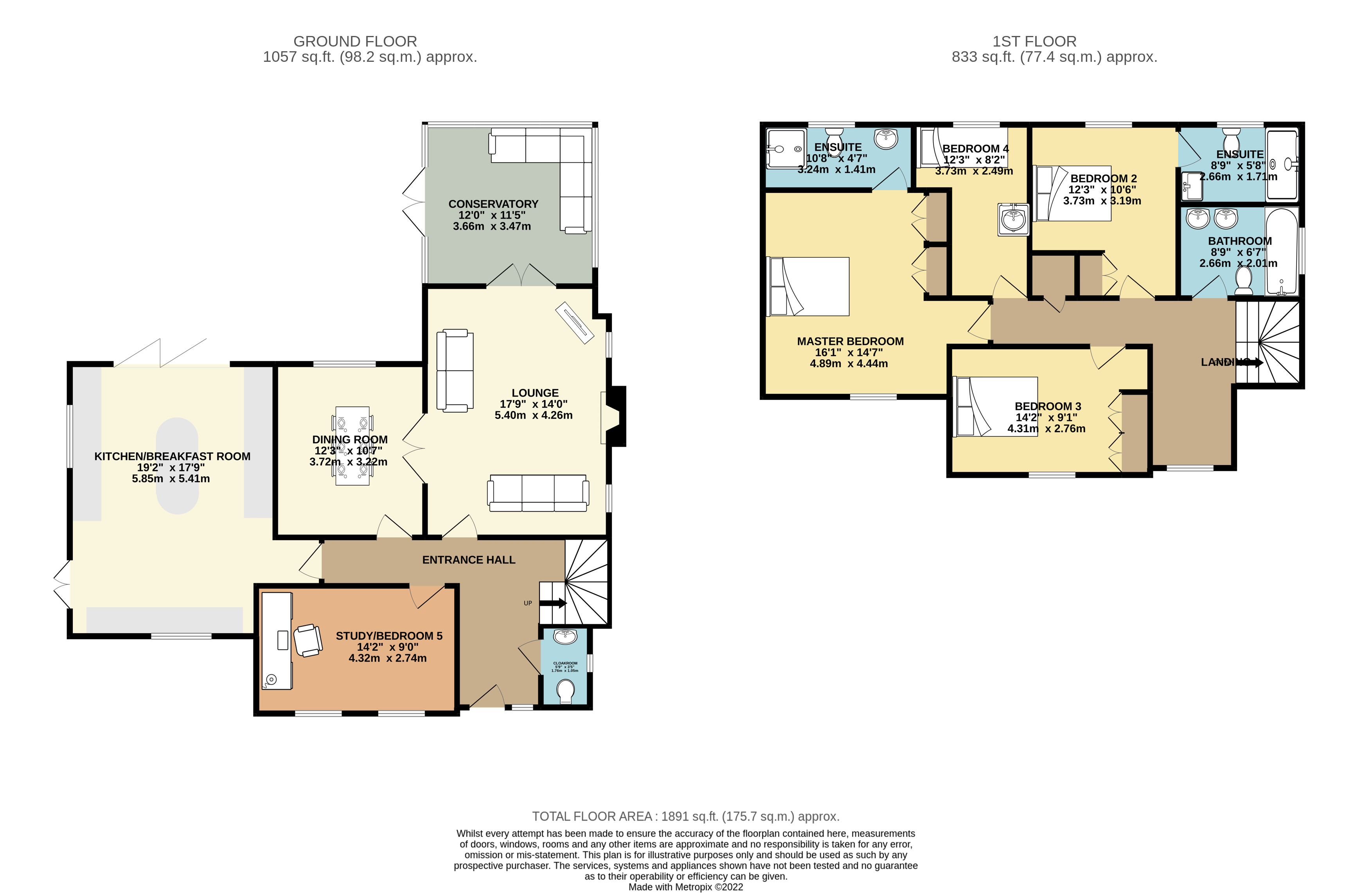- Good Size 4/5 Bedroom Detached Family Home
- Private Cul De Sac In Village Location
- Three Separate Reception Rooms
- Superbly Refitted Kitchen With Central Island
- Conservatory Overlooking Landscapped Gardens
- Refitted En Suites To Bedrooms 1 & 2
- Refitted Family Bathroom
- Delightful Landscapped Rear Garden
- Summer House (Presently Used As A Gym)
- Outside Kitchen Area & Timber Built Shed
4 Bedroom Detached House for sale in Newport Pagnell
*** AWESOME 4/5 BEDROOM DETACHED - VILLAGE LOCATION ***
Urban & Rural Newport Pagnell are delighted with instructions to offer 'For Sale' this immaculate 4/5 bedroom detached family home situated on a generous plot at the end of a cul de sac and adjacent to paddock land.
Having been fully refurbished by the current owners to include a stunning and spacious refitted Kitchen, refitted En Suite (x2) and Family Bathrooms, refitted Cloakroom and meticulously landscaped gardens this property is 'Move In Ready' and is an ideal family home.
The accommodation briefly comprises of Entrance Hall, Downstairs Cloakroom, Lounge, Dining Room, Study/Bedroom 5, Conservatory, Kitchen Breakfast Room, Spacious First Floor Landing, Master Bedroom with En Suite, Bedroom 2 with En Suite, Two Further Bedrooms and a Family Bathroom. Outside there is a good size, timber built Summer House that is presently used as a Gym, Covered Outside Kitchen and a Double Garage with parking for 6+ cars.
The property is situated in the OUSEDALE SCHOOL CATHCMENT AREA (Newport Pagnell Campus) and viewing is most HIGHLY RECOMMENDED
Entrance Hall
Downstairs Cloakroom 5'4" x 3'1" (1.63m x 0.94m).
Kitchen Breakfast Room 19'2" (5.84m) x 17'9" (5.4m) max (14'6" (4.42m) min).
Lounge 17'8" x 13'8" max (5.38m x 4.17m max).
Dining Room 12'3" x 10'7" (3.73m x 3.23m).
Study/Bedroom 5 14'2" x 9' (4.32m x 2.74m).
Conservatory 12' x 11'5" (3.66m x 3.48m).
Landing
Bedroom 1 14'3" x 13'5" (4.34m x 4.1m).
En Suite 10'8" x 4'8" (3.25m x 1.42m).
Bedroom 2 12'6" x 10'6" (3.8m x 3.2m).
En Suite 8'3" x 5'8" (2.51m x 1.73m).
Bedroom 3 14'2" x 9' (4.32m x 2.74m).
Bedroom 4 12'6" (3.8m) x *'8'2" (2.5m) max 6'4" (1.93m) min.
Family Bathroom 8'3" x 6'3" (2.51m x 1.9m).
Outside Front
Outside Rear
Summer House
Double Garage
Important Information
- This is a Freehold property.
Property Ref: 738573_MKE220226
Similar Properties
4 Bedroom Detached House | Asking Price £750,000
*** AWESOME 4/5 BEDROOM DETACHED - VILLAGE LOCATION *** Urban & Rural Newport Pagnell are delighted with instructions to...
Four Bedroom Detached Bunglaow
4 Bedroom Detached Bungalow | Offers in excess of £750,000
*** A FANTASTIC 4 BEDROOM DETACHED BUNGALOW HAVING UNDERGONE COMPLETE REFURBISHMENT AND SITUATED ON A GENEROUS PLOT IN A...
4 Bedroom Detached House | Offers in excess of £700,000
*** SUPERB PLOT IN STUNNING NON ESTATE LOCATION *** Urban & Rural Newport Pagnell are pleased to bring to the Market th...
Brook End, North Crawley, Buckinghanshire, MK16
3 Bedroom Detached Bungalow | Offers in excess of £800,000
*** DETACHED BUNGALOW ON APPROX 2.8 ACRES ***Urban & Rural Newport Pagnell are honoured with Sole Agency on this delight...
North Crawley - Approximately 2.8 Acres
3 Bedroom Detached Bungalow | Offers in excess of £800,000
*** DETACHED BUNGALOW ON APPROX 2.8 ACRES *** Urban & Rural Newport Pagnell are honoured with Sole Agency on this deligh...
High Thorn Piece Redhouse Park
5 Bedroom Detached House | Asking Price £800,000
Urban and Rural are delighted to present this immaculate 5-bedroom detached home, offering stunning lake views to the re...

Urban & Rural (Newport Pagnell)
31 High Street, Newport Pagnell, Milton Keynes, MK16 8AR
How much is your home worth?
Use our short form to request a valuation of your property.
Request a Valuation

