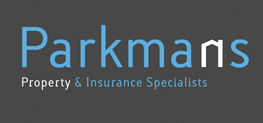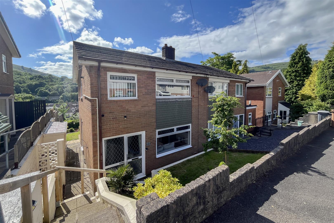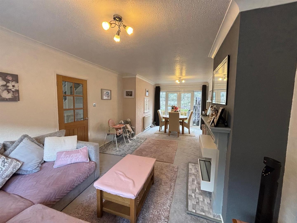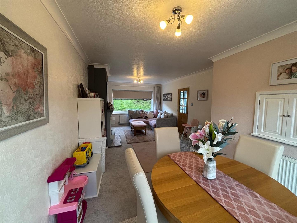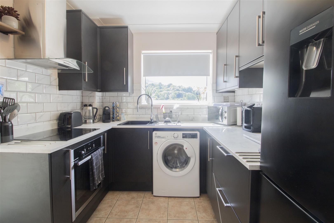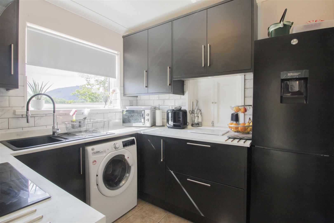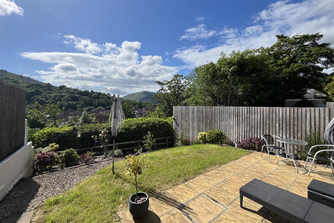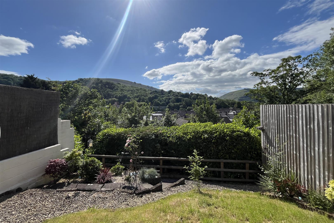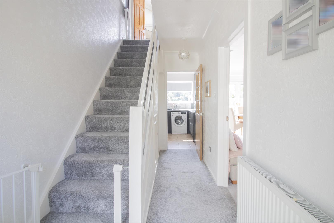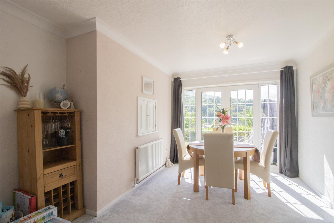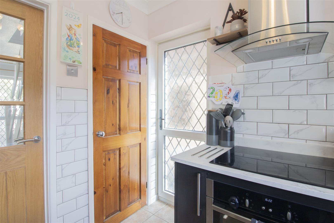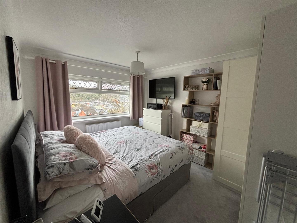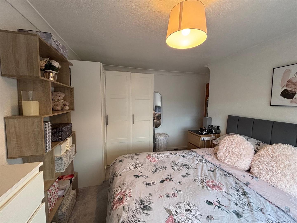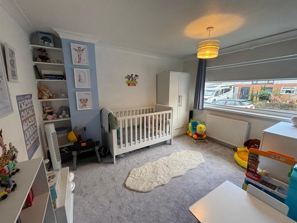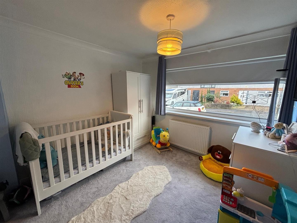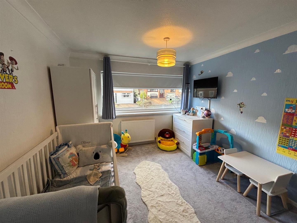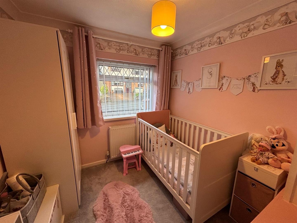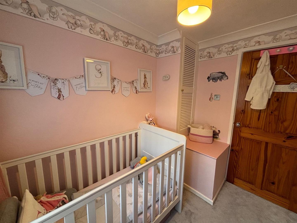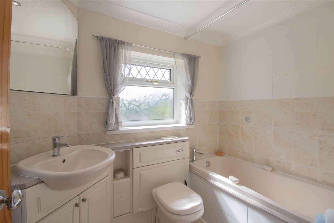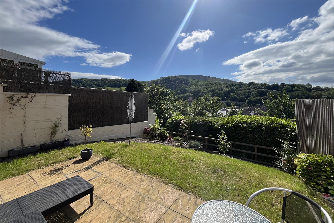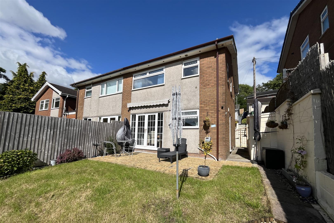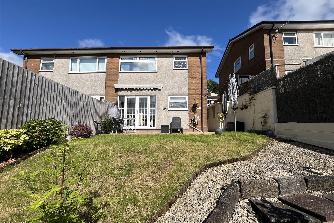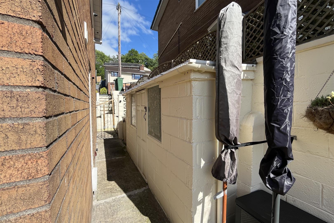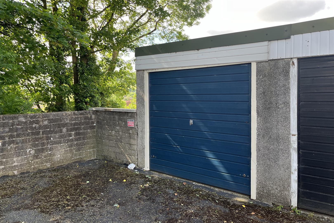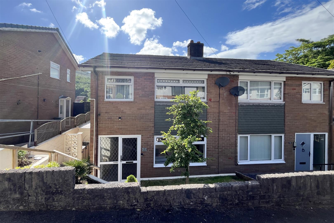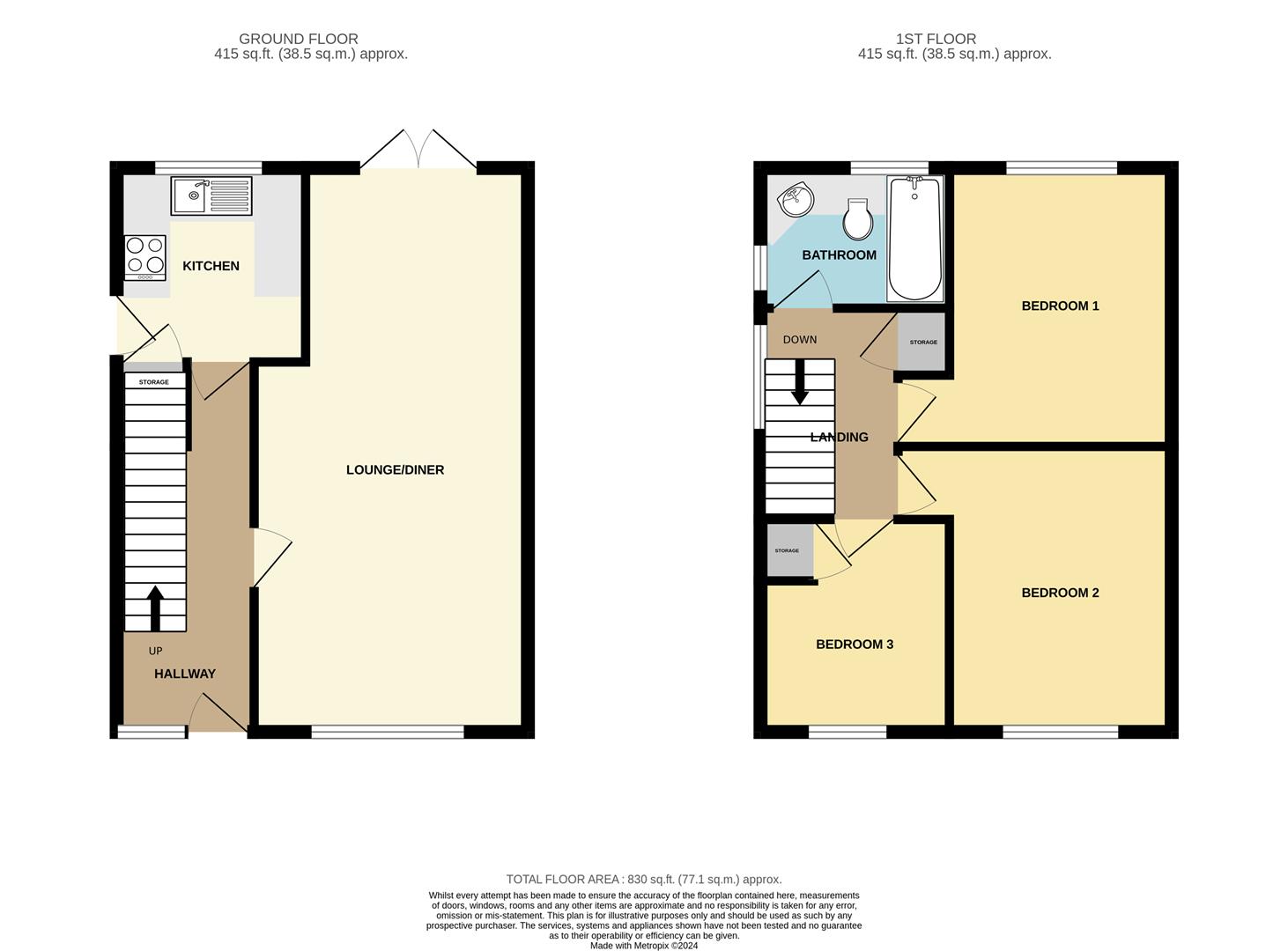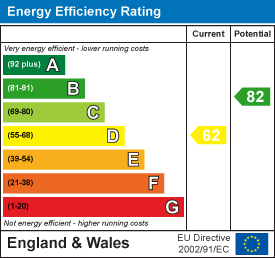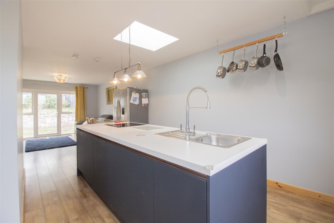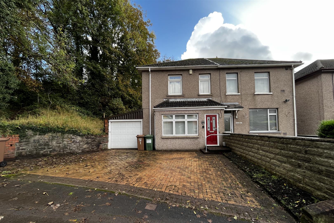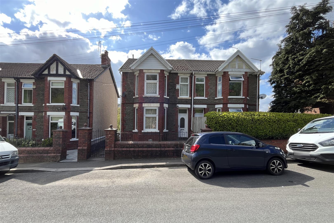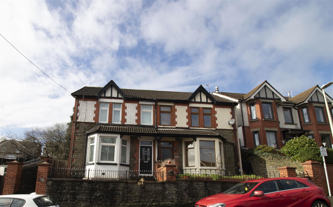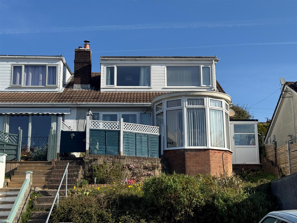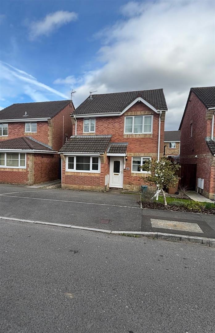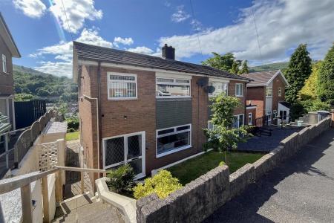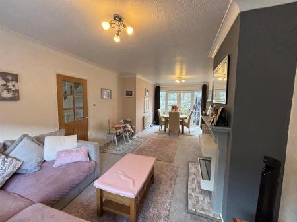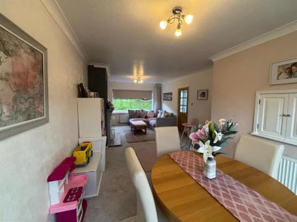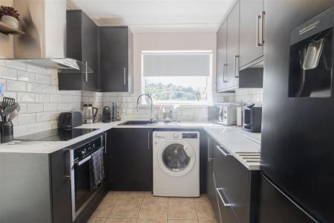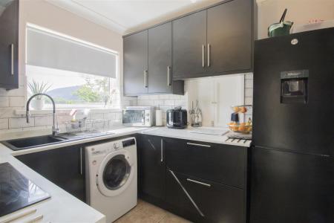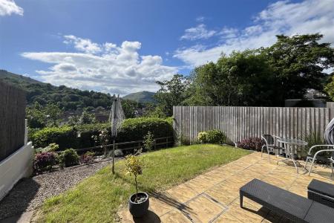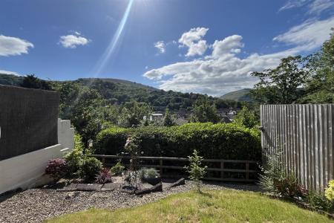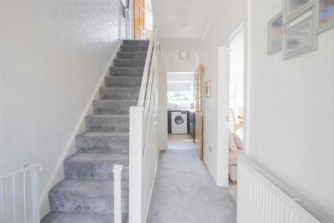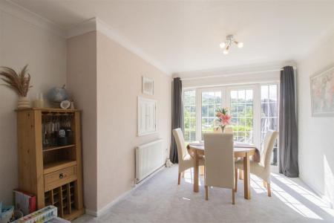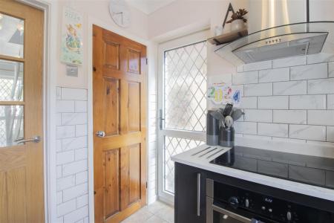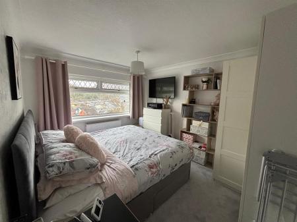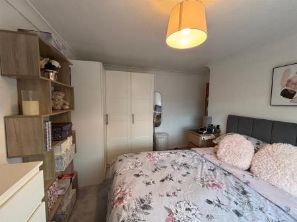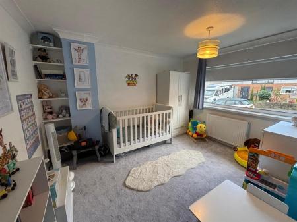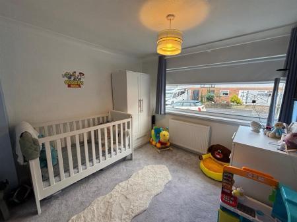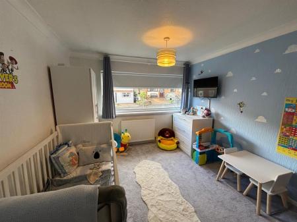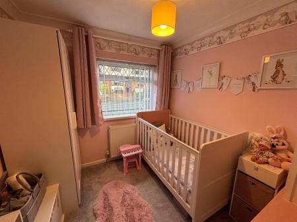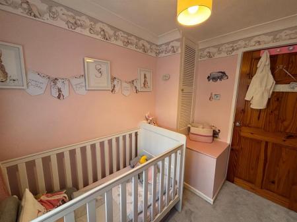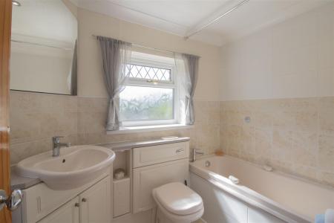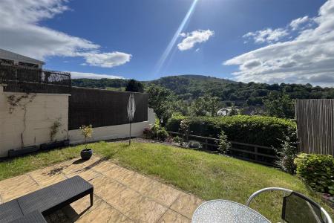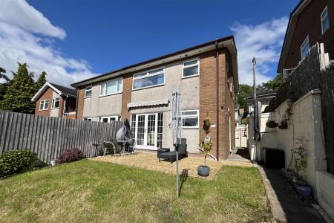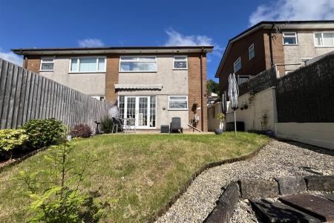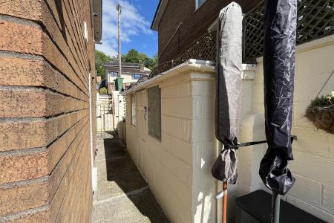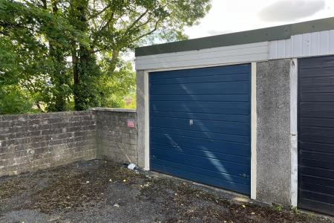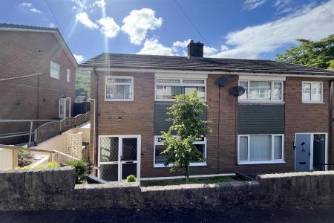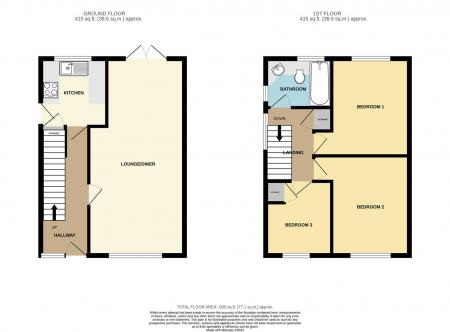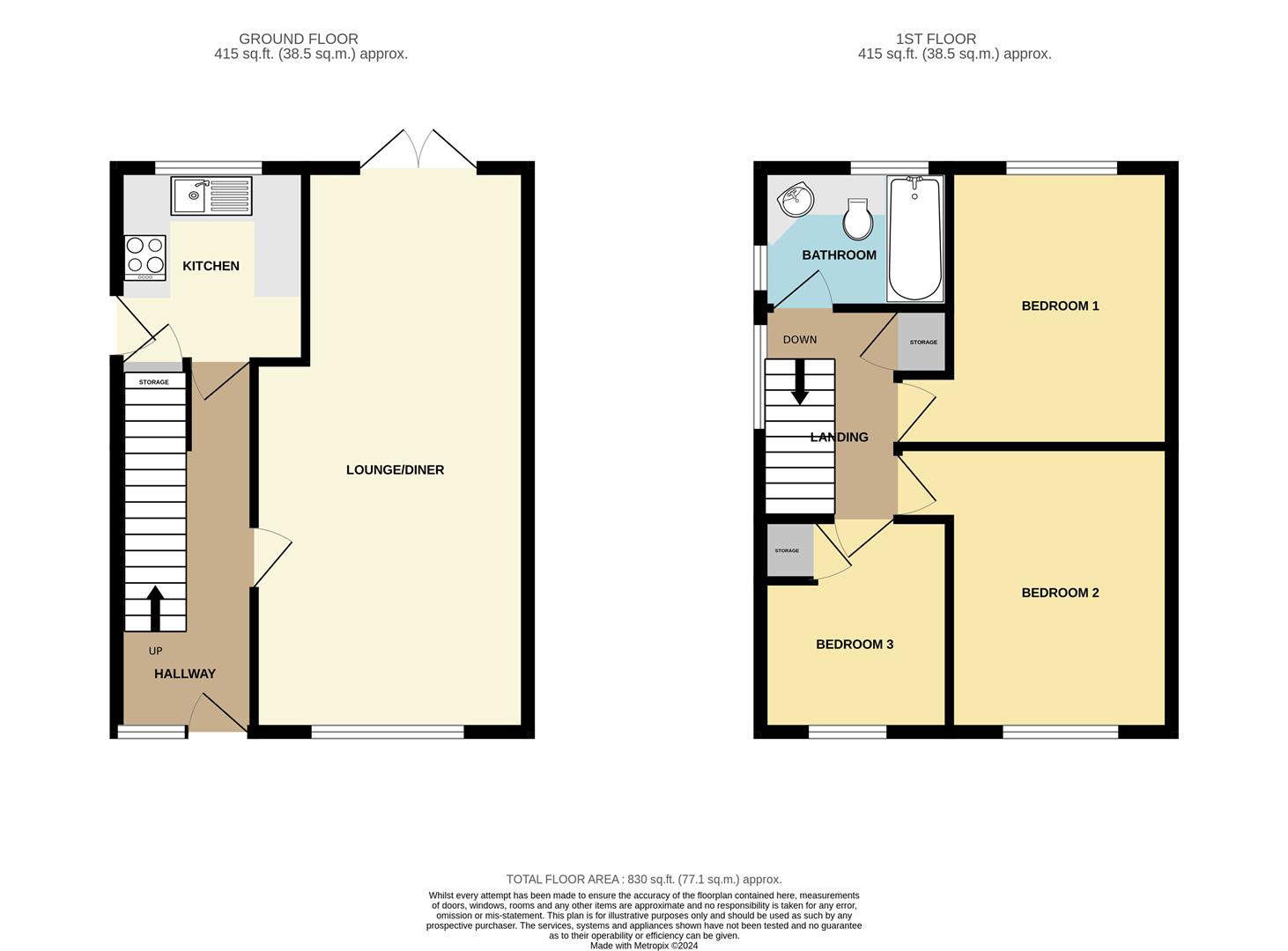- SEMI DETACHED
- THREE BEDROOMS
- FIRST FLOOR BATHROOM
- GOOD SIZE LOUNGE/ DINING ROOM
- MODERN FITTED KITCHEN
- FRONT AND REAR GARDENS
- WONDERFUL VIEWS
- GARAGE
- CLOSE TO LOCAL SHOPS
- COUNCIL TAX BAND: D
3 Bedroom Semi-Detached House for sale in Newport
Parkmans are pleased to welcome to market this well presented property nestled in the charming Highfield Close of Risca, Newport, this delightful semi-detached house is a true gem waiting to be discovered. Boasting three good sized bedrooms, this property offers a perfect blend of comfort and style.
The property consists of an entrance hallway, good size lounge/dining room and modern fitted kitchen. To the first floor there are three good sized bedrooms and the family bathroom.
One of the standout features of this lovely home is the wonderful views it offers, allowing you to start your day with a picturesque backdrop and unwind in the evening with a stunning sunset. The property benefits from well presented gardens to front and rear. With a garage included, you'll have ample space for storage, adding convenience to your daily life.
Don't miss the opportunity to make this house your home and enjoy the peaceful surroundings of Highfield Close. Book a viewing today and step into your future with this charming property.
TENURE: Freehold
EPC: D
COUNCIL TAX BAND: D
Hallway - UVPC door to front entrance, textured walls and ceiling, carpet to flooring, radiator, stairs leading to first floor.
Lounge/Dining Room - 7.26 x 3.51 (23'9" x 11'6") - UVPC window to front aspect, UVPC patio doors to rear aspect, textured walls and ceiling, carpet to flooring, x2 radiator, electric fire.
Kitchen - 2.50 x 2.41 (8'2" x 7'10") - UVPC window to rear aspect, UVPC door to side aspect, emulsion finish to walls and ceiling, tiles to flooring, tiles to splash back, modern black fitted kitchen, matching wall and floor units, sink with drainer, electric oven and hob, space for free standing appliances.
Landing - UVPC window to side aspect, textured walls and ceiling, carpet to flooring, built in storage.
Bedroom One - 3.61 x 2.92 (11'10" x 9'6") - UVPC window to rear aspect, textured walls and ceiling, carpet to flooring, radiator.
Bedroom Two - 3.57 x 2.98 (11'8" x 9'9") - UVPC window to front aspect, textured walls and ceiling, carpet to flooring, radiator.
Bedroom Three - 2.69 x 2.32 (8'9" x 7'7") - UVPC window to front aspect, textured walls and ceiling, carpet to flooring, radiator, built in storge.
Bathroom - 1.79 x 2.40 (5'10" x 7'10" ) - UVPC windows to rear and side aspect, emulsion finish to walls, textured ceiling, vinyl to flooring, tiles to splash back, bath with shower overhead, WC, wash hand basin with vanity unit.
Externally - Externally the property benefits from a lawn area and steps to the front of the property with side access into the rear garden. The rear garden holds a patio area with lawn and hosts wonderful views. the property also has a detached garage set away from the property.
Property Ref: 556756_33689099
Similar Properties
Birch Grove, Rogerstone, Newport, NP10
3 Bedroom Semi-Detached Bungalow | £239,950
**IMMACULATELY PRESENTED SEMI DETACHED BUNGALOW**Welcome to this charming semi-detached bungalow nestled in the pictures...
3 Bedroom Semi-Detached House | Offers in region of £235,000
** FANTASTIC OPPORTUNITY - EXCELLENT SIZE FAMILY HOME IN POPULAR LOCATION****NEW PRICE **Parkmans are delighted to offer...
Victoria Road, Fleur De Lis, Blackwood, NP12
3 Bedroom Semi-Detached House | Guide Price £235,000
**NEW GUIDE PRICE �235,000 TO �245,000** BAY FRONTED VILLA STYLE PERIOD FAMILY HOME**FANTASTIC F...
3 Bedroom Semi-Detached House | £244,950
**LOVELY SEMI DETACHED PERIOD PROPERTY**Conveniently located on Pentwyn Road, Blackwood, this delightful house offers a...
3 Bedroom Semi-Detached House | £245,000
**WELL PRESENTED SEMI DETACHED HOUSE** GENEROUS ACCOMMODATION**SOUGHT AFTER LOCATION**Nestled in the charming area of Ar...
Pen Y Groes, Oakdale, Blackwood
3 Bedroom Detached House | Guide Price £250,000
**WELL PRESENTED THREE BEDROOM DETACHED HOUSE** Nestled in the charming area of Pen Y Groes, Oakdale, Blackwood, this de...
How much is your home worth?
Use our short form to request a valuation of your property.
Request a Valuation
