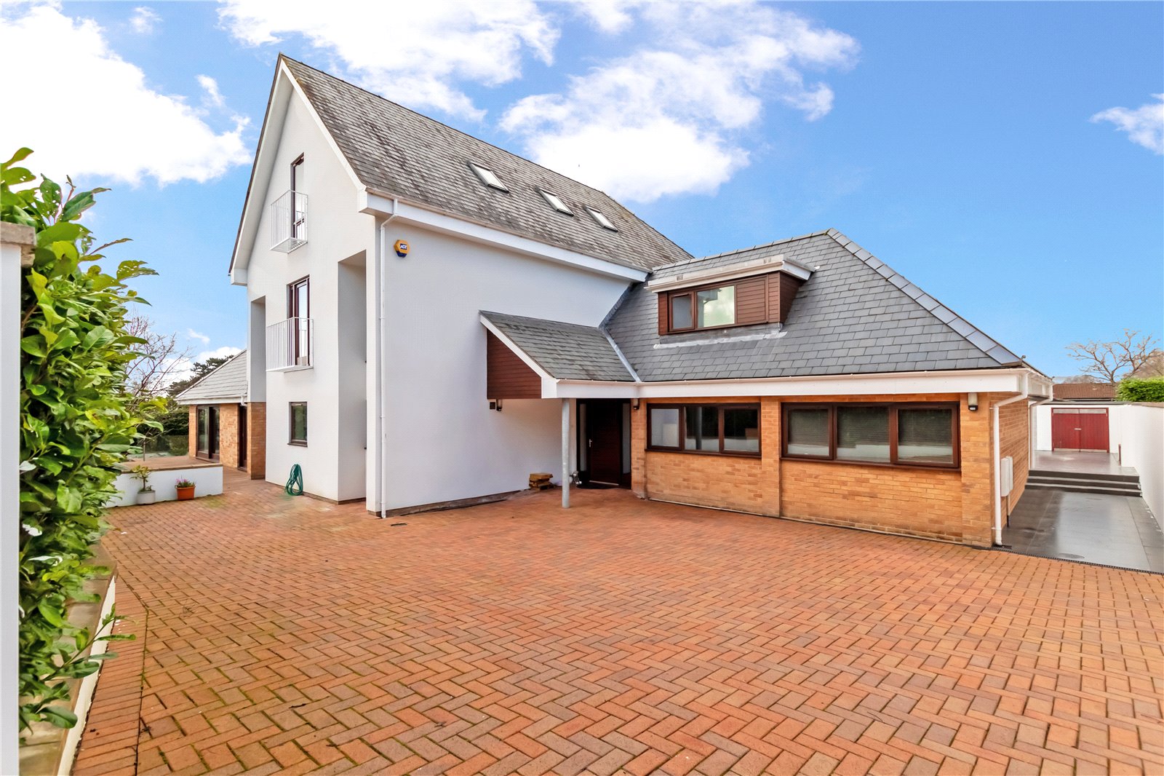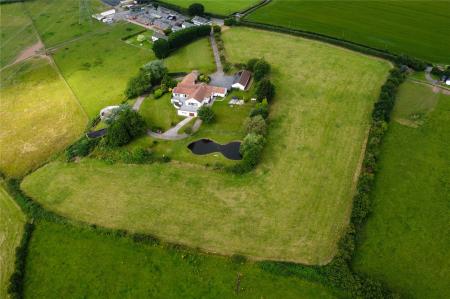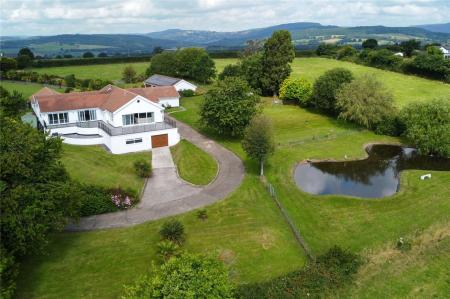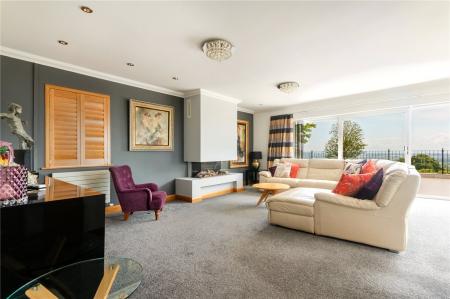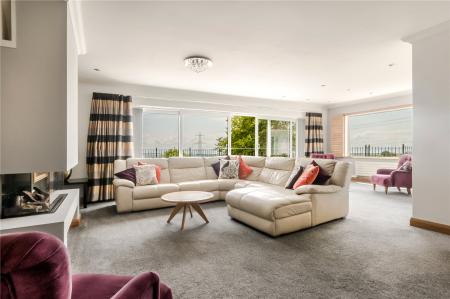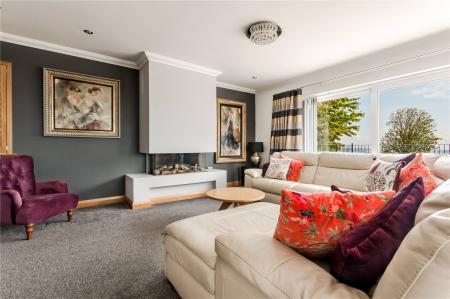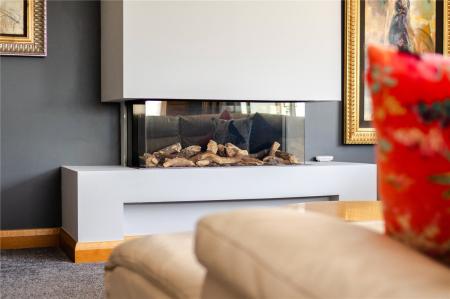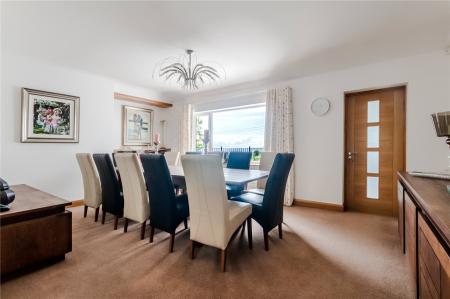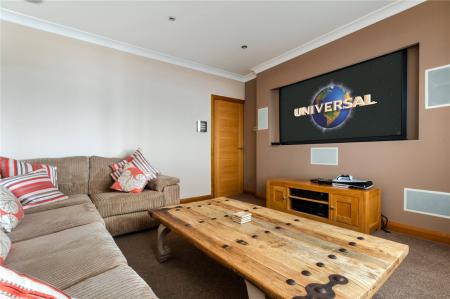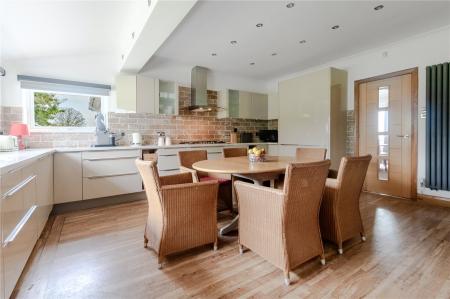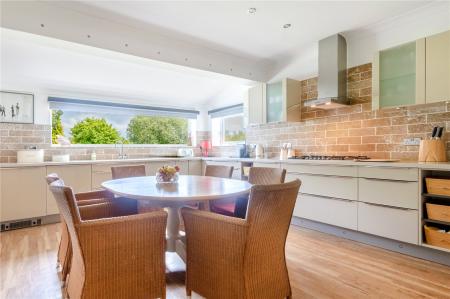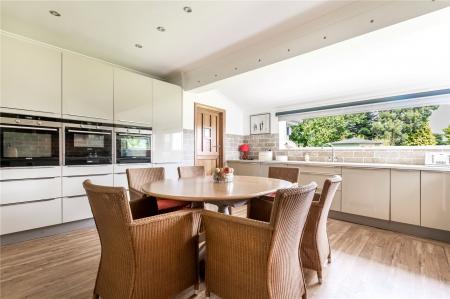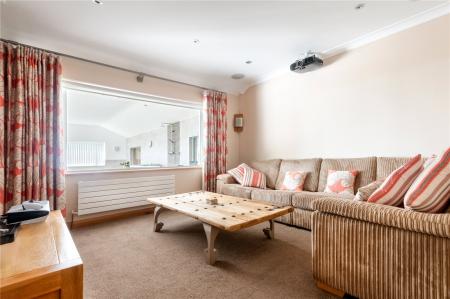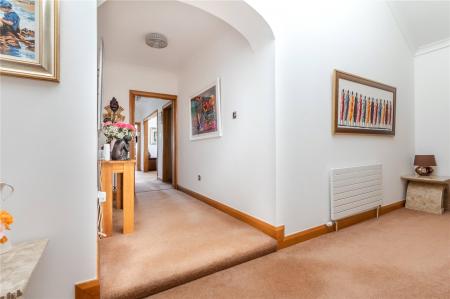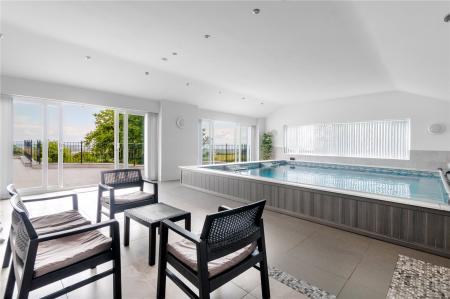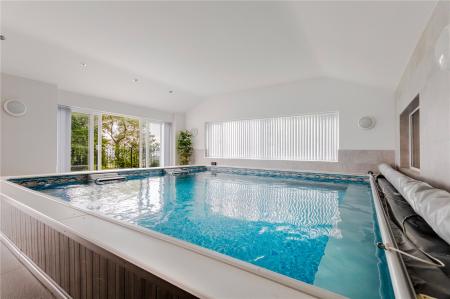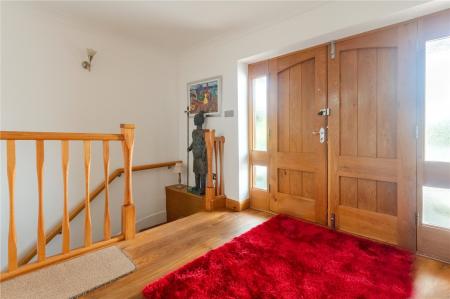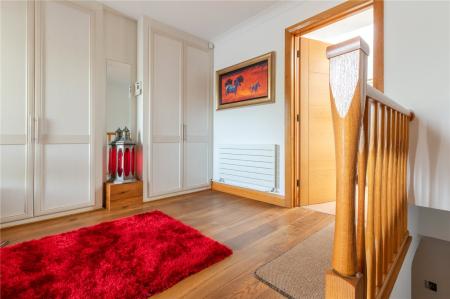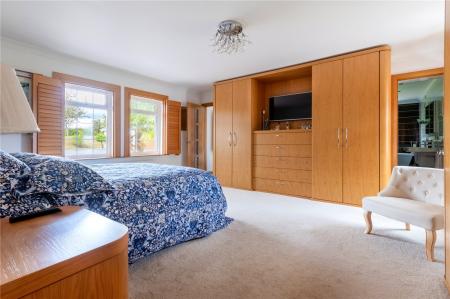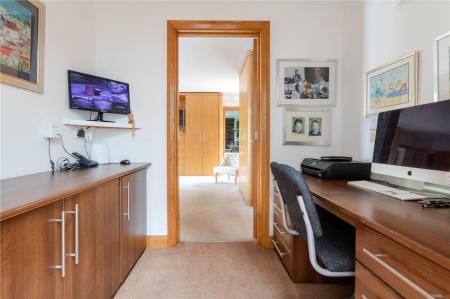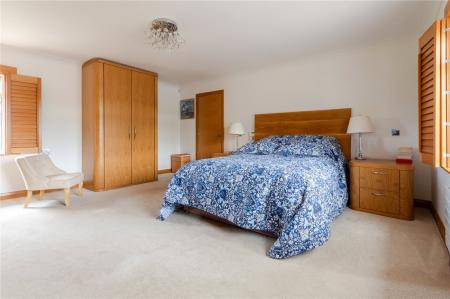4 Bedroom House for sale in Newport
• Stunning Detached Residence
• Panoramic Coastline Views
• 4 Bedrooms (all with en-suite bathroom)
• 26 ft. Lounge/ 12 ft. Cinema Room
• Quadruple Double Garages
• Set in 6.5 acres
• Stable Block
• Over 4,000 sq. ft
• Easy Access to A48/M4
• Rare Opportunity
Ground Floor Wide pillared veranda porch with lighting.
Reception Hall 9'7" (2.92m) x 8'5" (2.57m) Approached via twin hardwood panelled doors with sealed double glazed inserts to side, leading onto reception hall, range of fitted wardrobes with hanging coats, hardwood flooring, radiator, staircase with newel post and hardwood banister to lower ground floor.
Main Reception Hall Approached by an oak panelled door leading onto a bright central hallway with Velux light monitors, two panelled radiators, built-in store cupboards to inner hallway area.
Cloakroom Low level WC, pedestal wash hand basin, attractive ceramic wall tiling with dado tiles, tiled flooring, chrome heated towel rail.
Main Lounge 26'4" (8.03m) x 20'6" (6.25m) With floor to ceiling double glazed windows with central sliding patio doors leading onto a large wrap-around sun terrace with decorative railings enjoying magnificent 180 degrees views to the surrounding area and coast line, feature log effect gas fire with base display, two double panelled radiators. Large wraparound sun terrace with decorative railings, continuing towards the pool complex, enjoying magnificent views to the surrounding grounds, lake, with coastline views to the fore. Side gate and steps leading to the garden with magical Coy Carp pond adjoining the sun terrace.
Dining Room 17'10" (5.44m) x 12'5" (3.78m) With large picture window overlooking the sun terrace with countryside views to the fore, panelled radiator, connecting door to pool room.
Cinema Room 12'10" (3.91m) x 12'6" (3.81m) Bespoke cinema room with surround mounts, panelled radiator.
Kitchen/Breakfast Room 17'4" (5.28m) x 14'0" (4.27m) Well appointed along four sides in high gloss fronts beneath Corian nosed worktop surfaces, inset 1.5 bowl sink and drainer with mixer tap, wealth of base and eye level wall cupboards with pelmet lighting, inset six ring hob with Siemens circulating fan above, feature corner carousel store with retractable drawers, integrated full height fridge with matching front, integrated twin fridges, integrated Siemens twin ovens, Siemens grill with warming tray below, integrated dishwasher with matching front, ceiling spotlighting, skirting board night lighting, quality flooring with border, ceramic wall tiling to worktop areas, feature picture windows along two elevations enjoying views to the surrounding grounds. Rechargeable remote control blinds.
Utility Room 15'5" (4.7m) x 10'10" (3.3m) max Of good proportions, inset sink and drainer with mixer tap, wealth of base cupboards plumed for automatic washing machine, radiator, ceramic wall tiling, cloaks rail, gable style doors to porch and returning to kitchen, tiled flooring, stable style door to rear porch and garden.
Entertainment/Pool Room 31'5" (9.58m) x 21'5" (6.53m) With two sets of double glazed sliding patio doors with matching side screens, leading onto the rear sun terrace and enjoying views to the surrounding area and coastline, double endless swimming with pool cover, quality porcelain tiled flooring with lighting, ceramic wall tiling to half height and rear wall with shower head and shower facility, ideal area for relaxation.
Inner Landing East Wing Useful bespoke study area with desk unit and drawers.
Bedroom 1 16'8" (5.08m) x 15'0" (4.57m) Overlooking the front courtyard and enjoying views to the rear ground and lake, bespoke fitted wardrobes with drawers in natural wood, colonial style shutters, panelled radiator.
Dressing Room/Nursery 15'4" (4.67m) x 9'0" (2.74m) Overlooking the entrance approach, built out double wardrobes on two sides, colonial style shutters, panelled radiator.
En Suite 15'3" (4.65m) x 7'1" (2.16m) Stylish en suite comprising panelled bath with shower mixer tap, twin porcelain basins by Villeroy & Bosch, bidet, low level WC, double width shower with shower head, glazed shower screen panels, quality floor and ceramic wall tiling, ceiling spotlighting, chrome heated towel rail.
Inner Landing West Wing With built-in cupboards.
Bedroom 2 16'0" (4.88m) x 11'9" (3.58m) Overlooking the pleasant front courtyard, range of fitted wardrobes to one side with matching drawers and bedside cabinets, radiator.
En Suite 2 Stylish en suite comprising low level WC, pedestal wash hand basin, panelled bath, shower cubicle with semi-circular shower screen panels, shower facility, chrome heated towel rail, comprehensively tiled, ceiling spotlighting.
Bedroom 3 16'0" (4.88m) x 14'10" (4.52m) Aspect to side, range of fitted wardrobes with matching drawer units, colonial style shutters,
En Suite 3 Large corner shower cubicle with semi-circular shower screen panels, shower head, low level WC, vanity wash basin with round nosed display surface, cabinets and drawers below, tiled flooring, ceramic wall tiling, chrome heated towel rail, ceiling spotlighting.
Bedroom 4 12'2" (3.71m) x 11'4" (3.45m) With two windows overlooking the entrance approach, range of bespoke desk units with bedside cabinets, radiator.
Dressing Room 11'10" (3.61m) x 5'8" (1.73m) With a range of wardrobes along two sides with coats rail and storage compartments and drawers, radiator.
En Suite 4 Low level WC, vanity wash basin with round nosed display surfaces and cabinets below, large shower with glazed shower screen panels and shower head, chrome heated towel rail, ceramic floor and wall tiling.
Lower Ground Floor Approached by a single flight staircase from the entrance hall.
Muti purpose Storeroom/Office 15'10" x 9'8" Panelled radiator.
Inner Hallway Area With lighting and access to basement storerooms.
Garage/Basement Stores 50'6" (15.39m) x 16'2" (4.93m) ave. Fluorescent lighting with white brick walling, having numerous storerooms and storage areas, continuing onto a large garage area with electronic up-and-over access door, power and lighting.
Home Office/Gym Area 16'8" (5.08m) x 15'6" (4.72m) With large picture window overlooking the rear garden and surrounding area to the fore.
Garden Front Set in grounds of approximately 6.5 acres, approached by an electronic gate, having a sweeping 245ft concrete tree lined Mediterranean style driveway, leading onto a large cobble style forecourt area with parking for numerous vehicles and leading to the garages. Ornamental twin gates at the side leading to the rear garden. The cobble style forecourt is ornamentally laid night lighting and Mediterranean style plants and shrubs. Gate leading to the side paddock
Quadruple Double Garages A detached block of three double garages with electronic up-and-over access doors, power and lighting. Additional attached double garage with electronic access door. Gate leading to the side paddock.
Stable Block 47'0" (14.33m) x 25'0" (7.62m) Positioned at the entrance of Steepholm with access to Flatholm, large stable block, in need of general upgrading, having possibilities. It should be noted that the corrugated roof covering may well have asbestos and therefore interested parties should make their enquiries before reaching a transactional decision.
Rear Garden Twin gates at front courtyard, leading to a wide and long concrete driveway, continuing to the rear basement garage and stores, ornamentally laid to lawn with shrubs and flowers. Summerhouse hexagonal shaped chalet with power and lighting. Feature lake with circulating pumped water. The grounds to the rear garden and sun terrace enjoy views to the surrounding area and coastline to the fore. Ammunitions store depot from World War II and the raised octagonal concrete gun base platform with perimeter reinforced walling, being the former gun firing position. Timber garden shed.
Directions Travelling along Druidstone Road towards Michaelston-y-Fedw, after passing the M4 Bridge crossover, turn next right into Penylan Road. Follow this country road up the hill and after a short period the signpost for 'Steepholm' will be seen on the right hand side, having electronic entry gate further back from the road line.
Viewers Material Information:
1) No mains gas. Gas central heating via propane gas tank. Air source heat pump for double endless pool.
2) Private drainage. Cesspit Drainage and Septic Tank Drainage.
3) The property benefits from solar panelling.
4) Transparency of Fees Regulations: We do not receive any referral fees/commissions from any of the Providers we recommend, apart from The Mortgage Advice Bureau, where we may receive a referral fee (amount dependent on the loan advance and product) from this Provider for recommending a borrower.
Other Information: Tenure: Freehold (Vendors Solicitor to confirm)
Ref: TF/CYS240321/SEP
Council Tax Band: G (2024)
This property, under the Property Council Tax List, has an Improvement indicator, which might result in a Council Band change, when the property is sold (www.voa.gov.uk).
Viewing strictly by prior appointment.
All statements contained in the particulars are not to be relied on as representations of fact. All representations contained in the particulars are based on details supplied by the Vendor.
Important information
This is not a Shared Ownership Property
This is a Freehold property.
Property Ref: 543543_CYS240321
Similar Properties
Nant Fawr Court, Heol Esgyn, Cyncoed, Cardiff, CF23
5 Bedroom House | £1,799,950
A superior, ultra-modern design detached family home with indoor swimming pool, in the exclusive development of Nant Faw...
Cefn Coed Crescent, Cyncoed, Cardiff, CF23
5 Bedroom House | £1,500,000
An individual architecturally designed detached property built circa 2009 by award winning builders Twenty20 Homes.
Druidstone Road, Old St. Mellons, Cardiff, CF3
6 Bedroom House | Guide Price £1,350,000
Beautifully presented double fronted modern detached family residence, in show house presentation throughout, having ver...
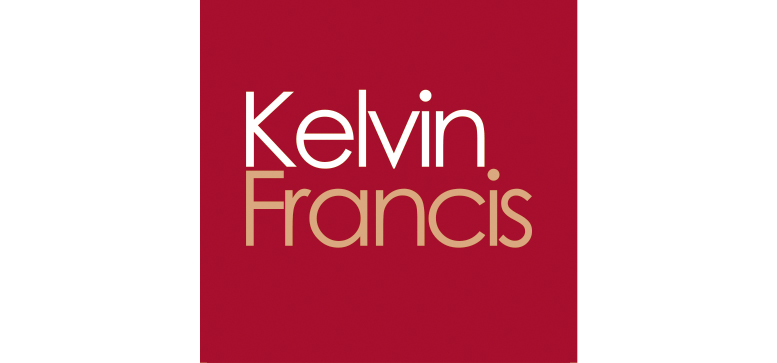
Kelvin Francis (Cardiff)
Cyncoed, Cardiff, South Wales, CF23 6SA
How much is your home worth?
Use our short form to request a valuation of your property.
Request a Valuation























