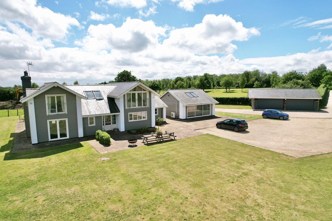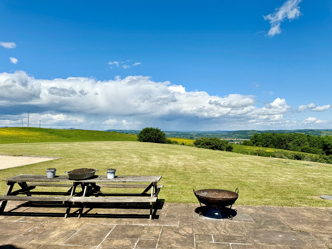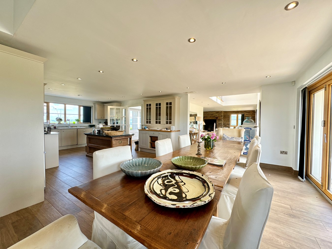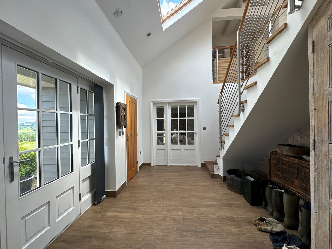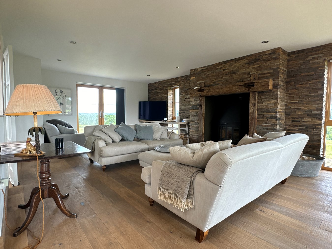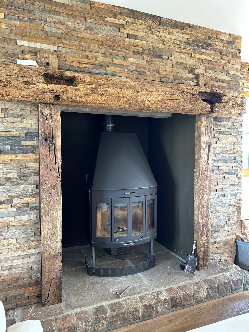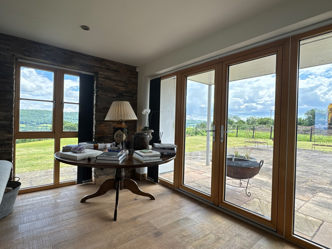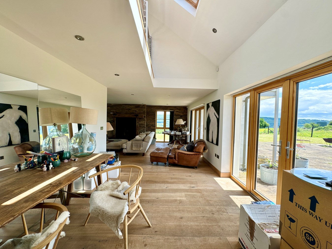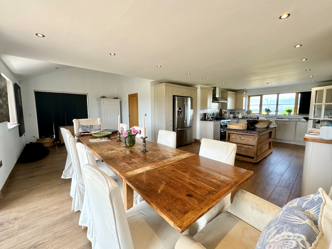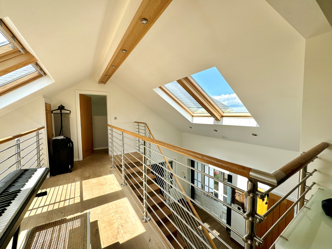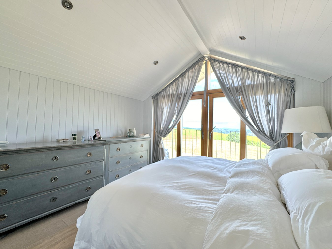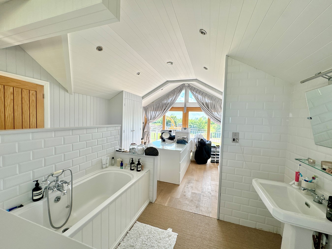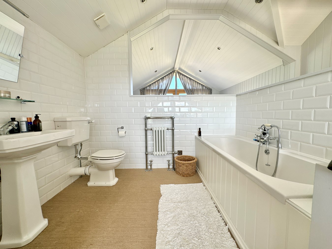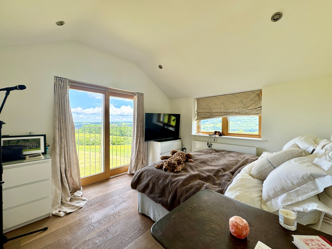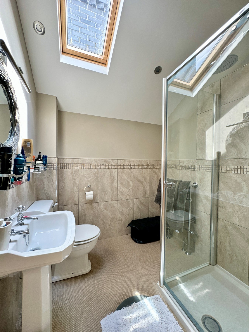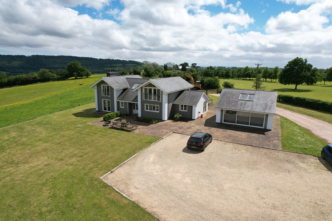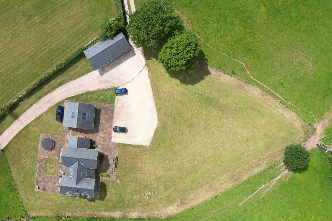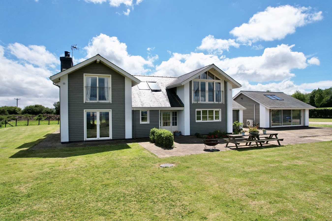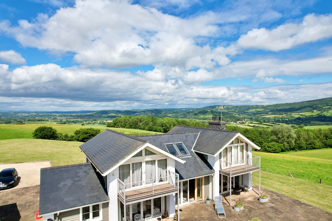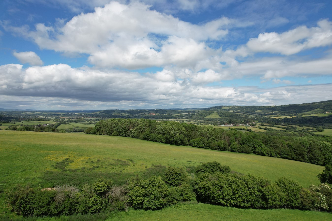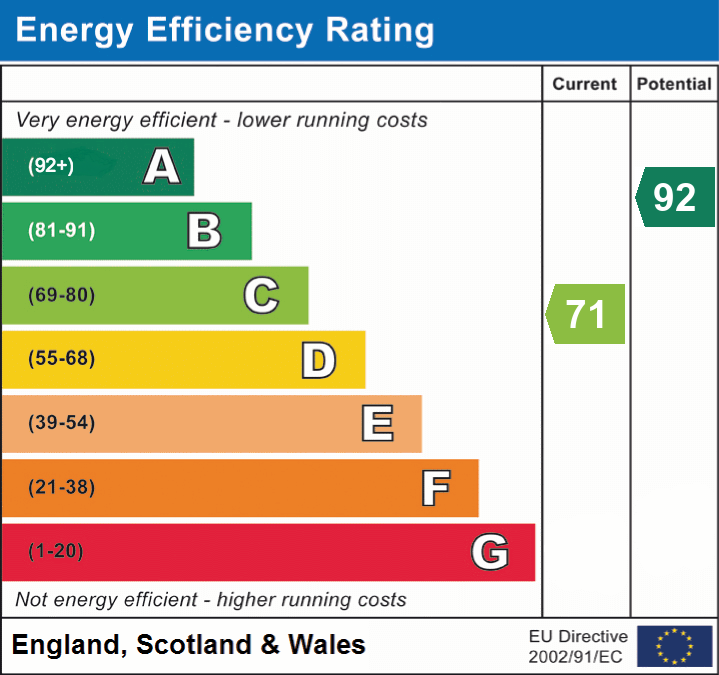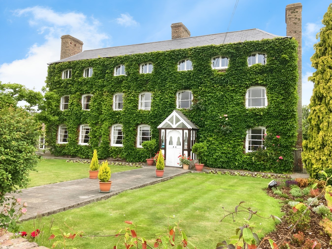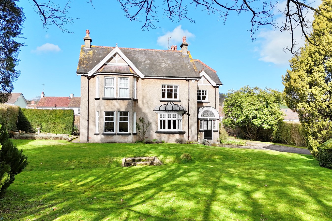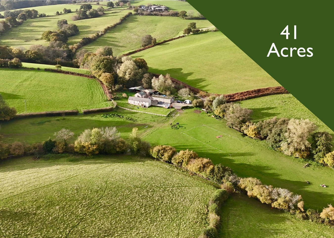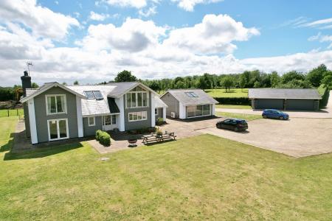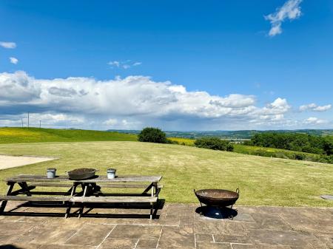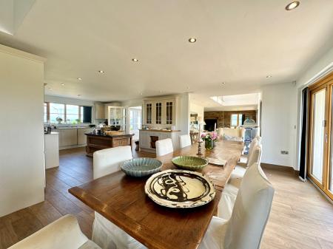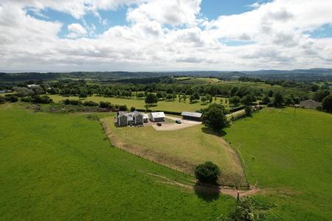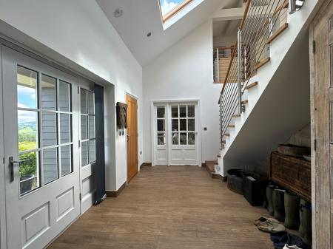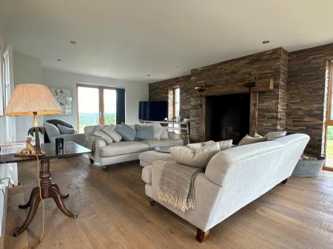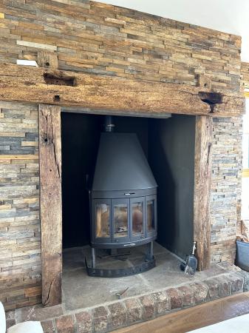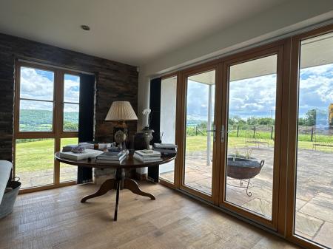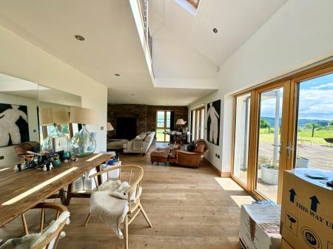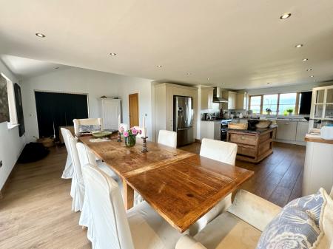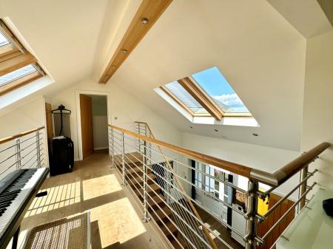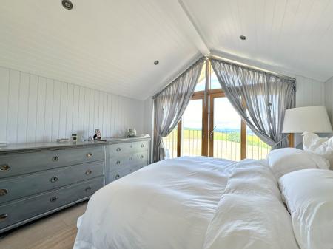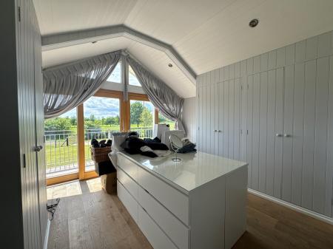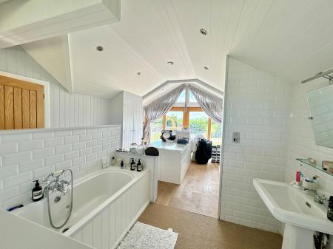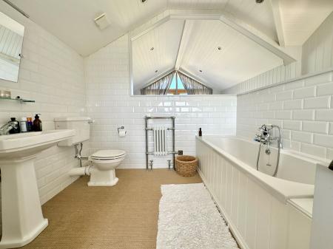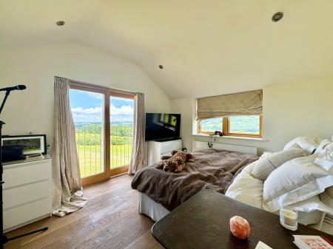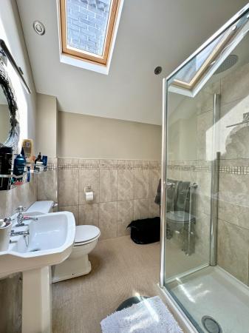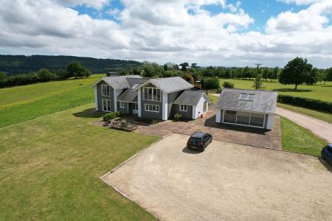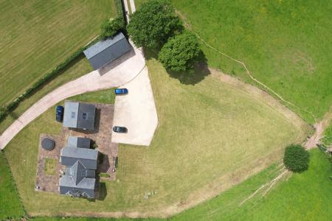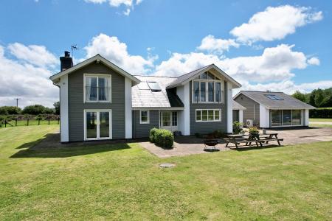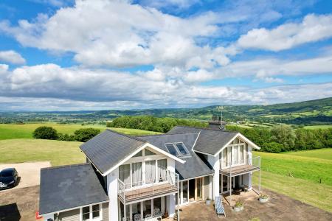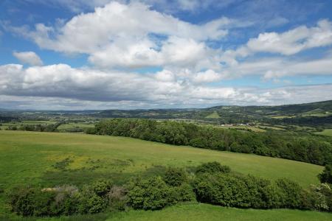- Main house & Detached annex
- Exceptional countryside views
- Quadruple garage
- Open plan living
- 1 bed self contained annex
- Extensive parking
- 3 bedrooms 2 bathrooms
- Open plan kitchen/dining/living space
- Utility & Cloakroom/wc
- No chain
4 Bedroom Detached House for sale in Newport
A rare opportunity to purchase a unique family home and a separate detached single storey residence, on this elevated position, commanding breath taking panoramic views. This superb rural location offers a pub, church and village hall all adding to the local community feel. Just down the road is the Roman village of Caerleon offering further shops, pubs, eateries, primary and secondary schools. Great commuter links including the M4 and mainline stations are easily accessible.
Approached by a gated driveway the main house and annex sit centrally in an elevated plot, surrounded by stunning countryside views. An extensive drive leads to a quadruple garage providing secure parking.
MAIN HOUSE
Upon entering the hallway a vaulted ceiling with skylights floods light into this wide space, featuring a contemporary staircase to the first floor. A cloaks cupboard provides storage and there is a cloakroom w/c.
The main accommodation to the ground floor is open plan, allowing plenty of light and stunning views to be visible from all areas. The triple aspect lounge features a contemporary wooden clad wall with inglenook style fireplace and wood burner. French doors with wide side screens open onto the gardens. A vaulted sitting area with galleried landing and skylights above, leads from the lounge into the dining area. Further French doors with wide side screens open onto the gardens. The dining area flows through to the front aspect kitchen. Fully fitted with traditional style wall and base units incorporating dishwasher, wine cooler and 5 ring range style gas oven. There is recessed space of an American style fridge/freezer. Bifold doors open onto the garden, with sliding doors opening to the side. Off the kitchen is a good sized fully fitted utility room.
Upstairs the galleried walkway landing is flooded with light from the Velux windows and offers storage space.
The master open plan suite boasts a central part screened boutique style ensuite bathroom. The dressing area has extensive storage and sliding doors opening onto a balcony. The other end features a Juliette balcony.
Dual aspect bedroom 2 features built in wardrobes and a Juliette balcony.
Bedroom 3 has sliding doors to a balcony.
Part tiled the family shower room has a walk in shower, w/c, pedestal sink and skylight.
Outside the gardens are fully enclosed by fencing with patio areas to the rear.
DETACHED ANNEX
An entrance hall leads to a shower room on the left and bedroom to the right with built in wardrobes. A central doorway opens to the triple aspect fully fitted kitchen/lounge/dining room with skylights, sliding doors to the front, door to the rear patio and stairs down to the large basement storage room.
Important Information
- This is a Freehold property.
Property Ref: 7125301_27808116
Similar Properties
North Row, Magor, Caldicot, NP26
9 Bedroom Detached House | £1,100,000
Dating back to 1790 this exceptional home is known to be built by William Phillps of nearby Whitson Court. Brick House h...
5 Bedroom Detached House | £1,000,000
The earliest held records of this exceptional period residence date to 1911, though it may well be older. It exudes as m...
Ty Isaf Road, Caerleon, Newport, NP18
4 Bedroom Detached House | Offers Over £950,000
Secluded farm/small holding with 41 acres, numerous outbuildings and a detached 4 bedroom home with superb potential to...
How much is your home worth?
Use our short form to request a valuation of your property.
Request a Valuation

