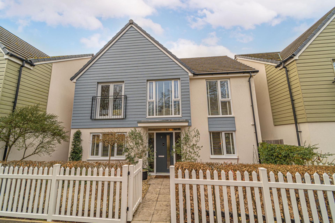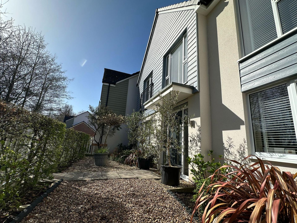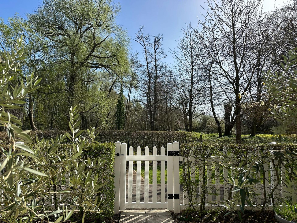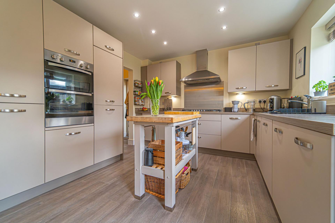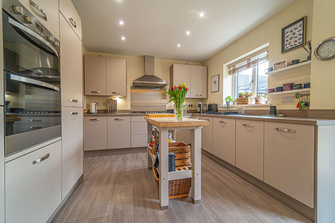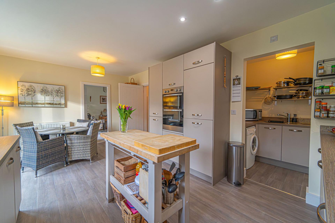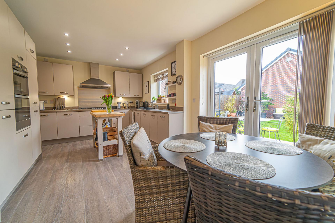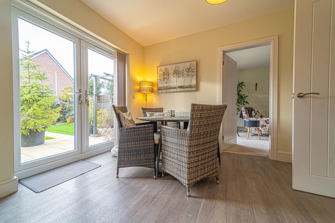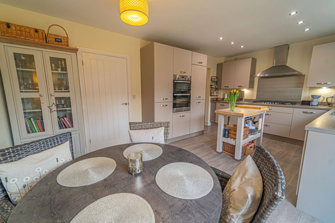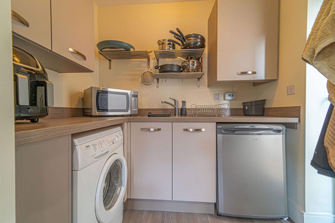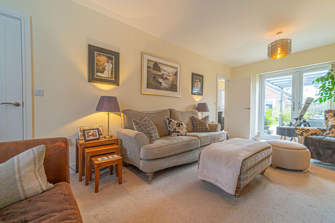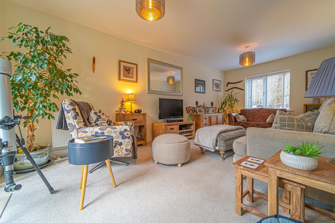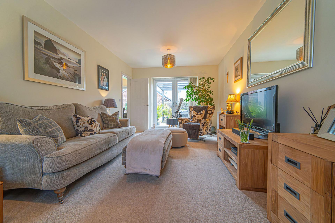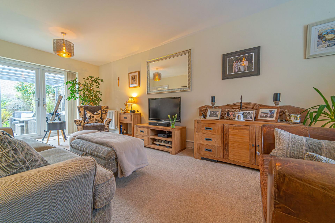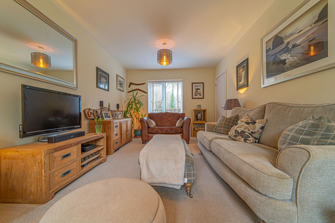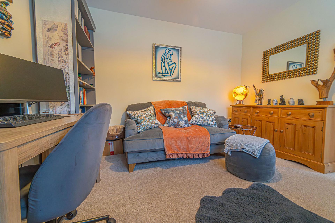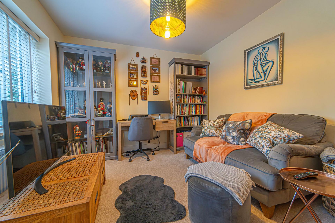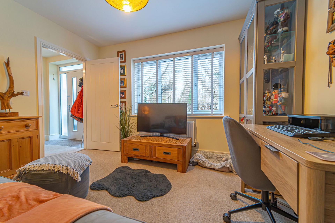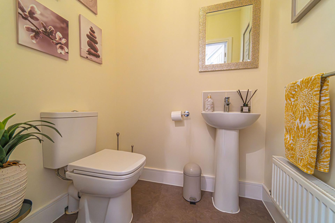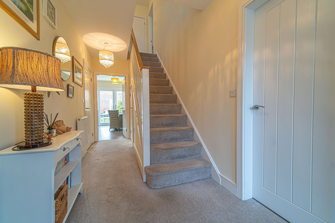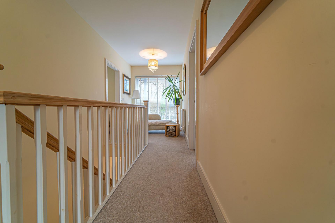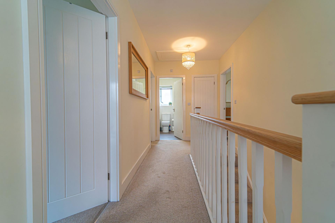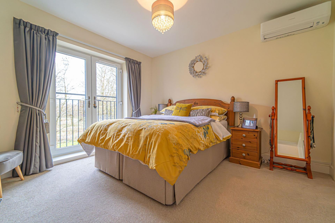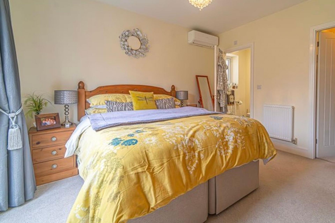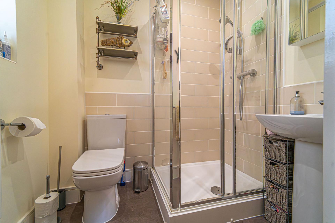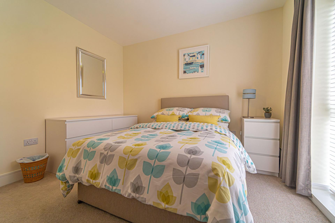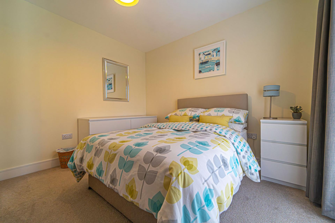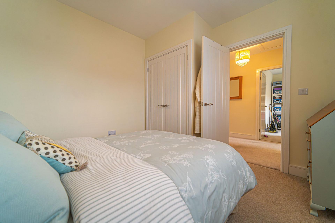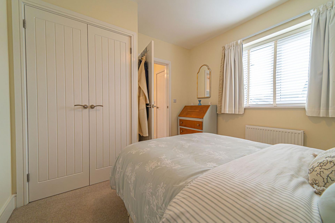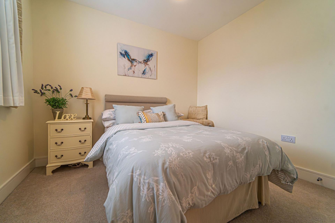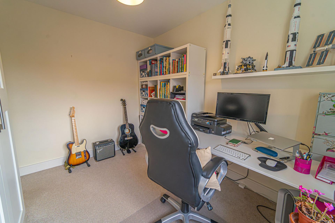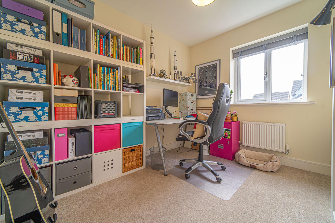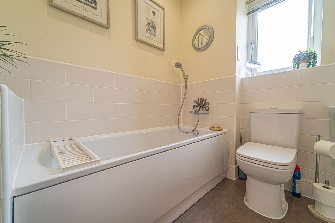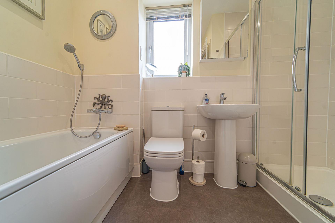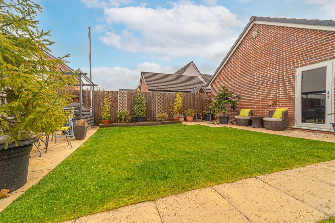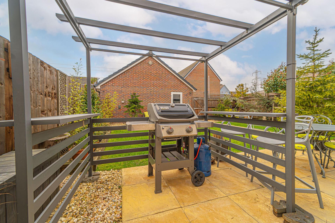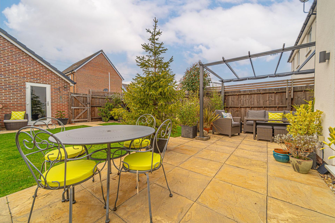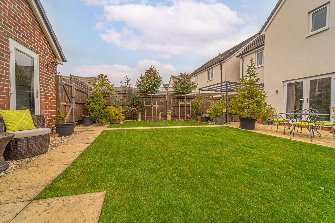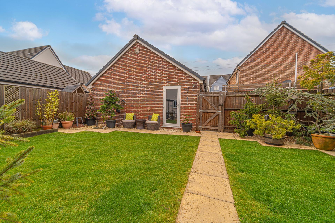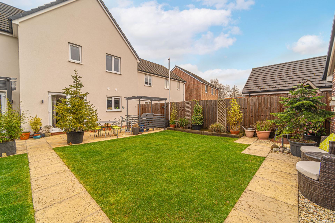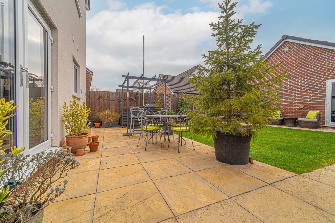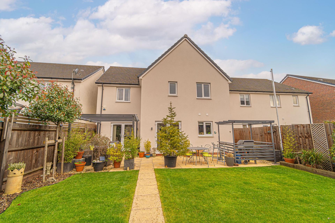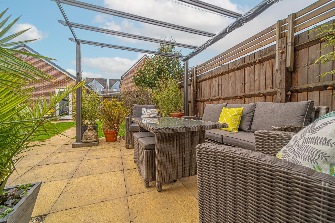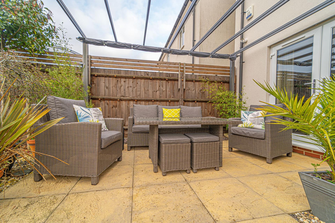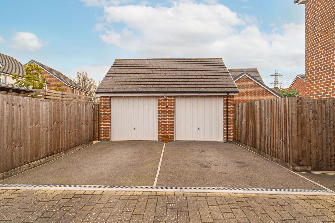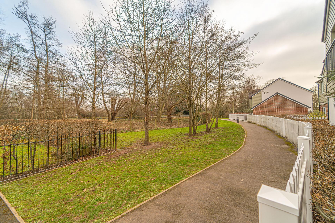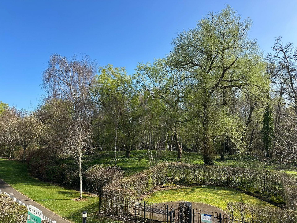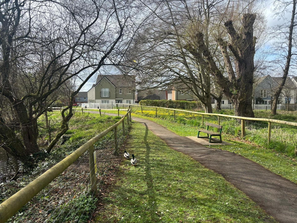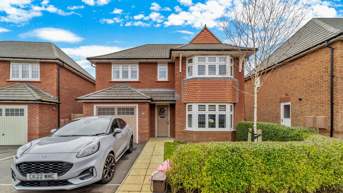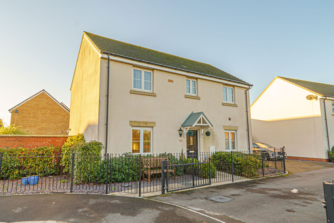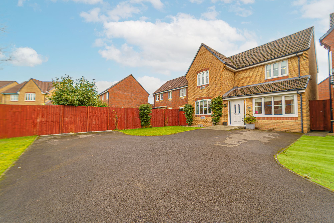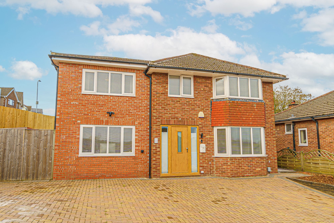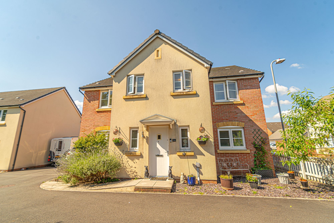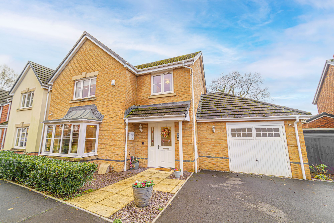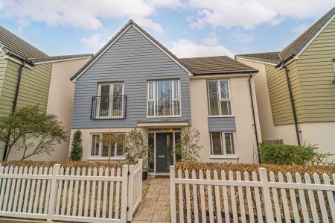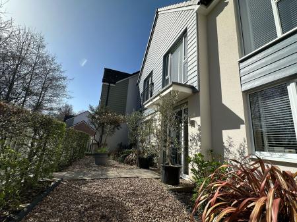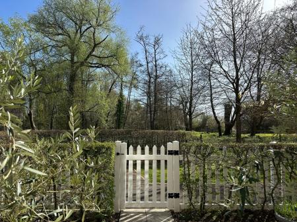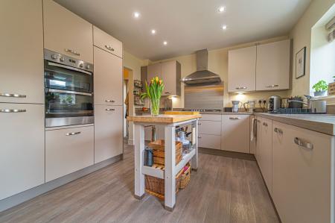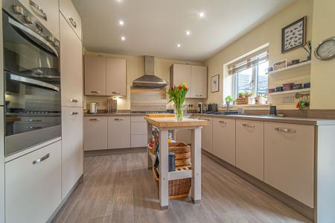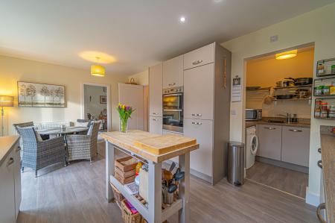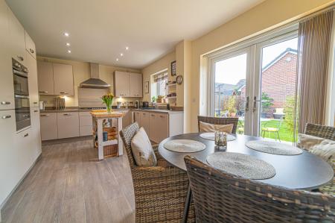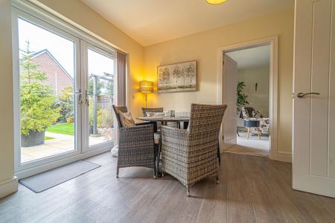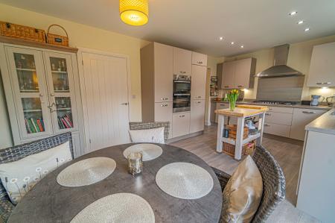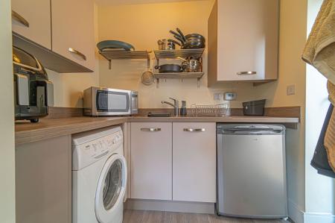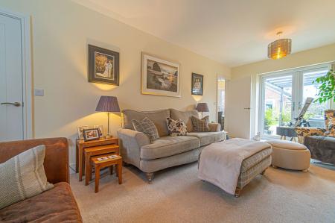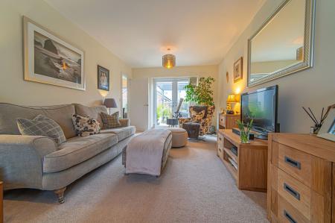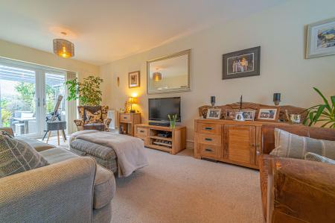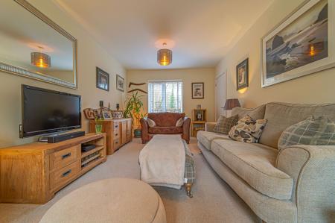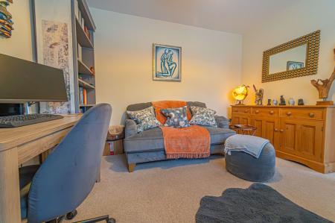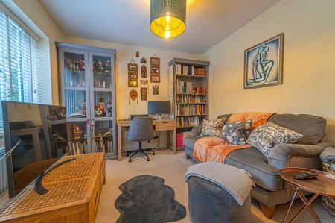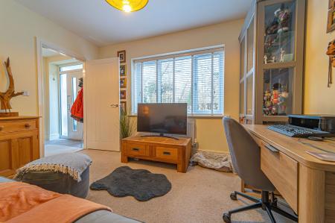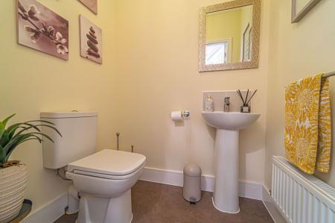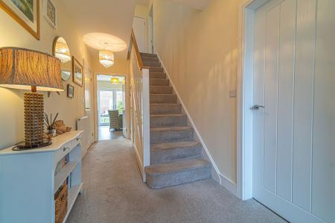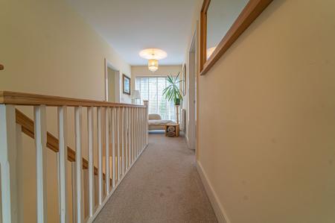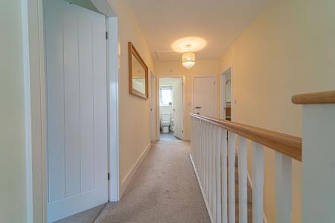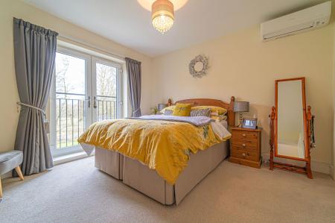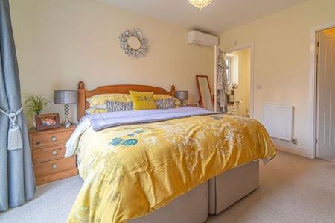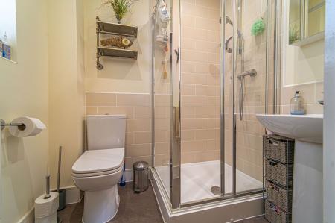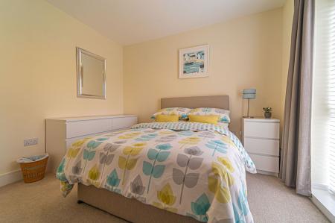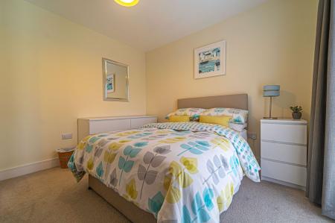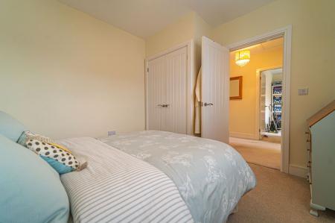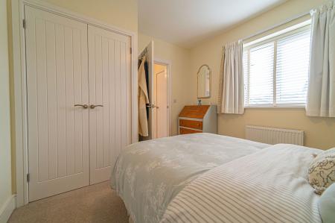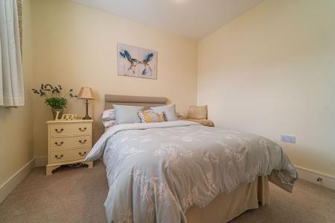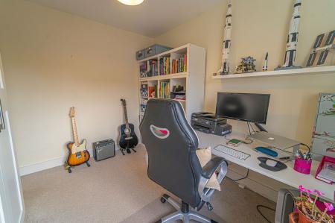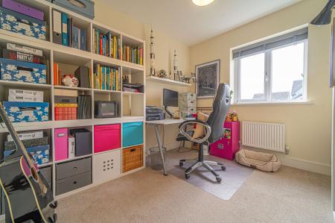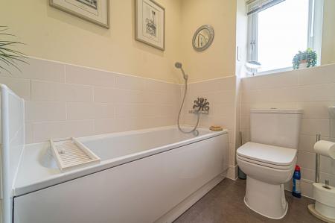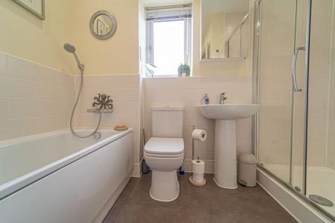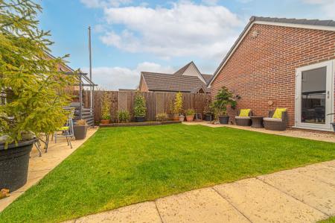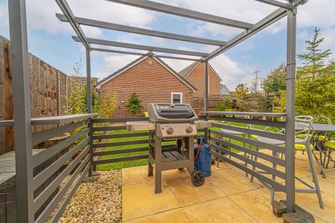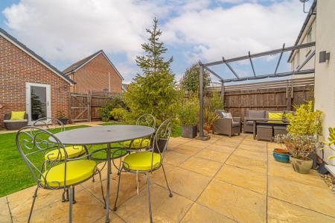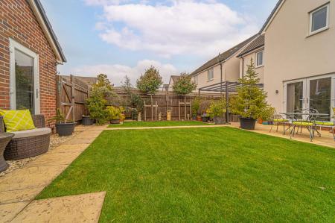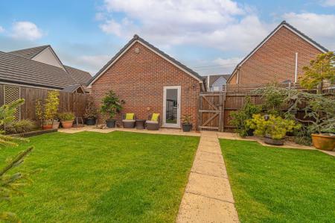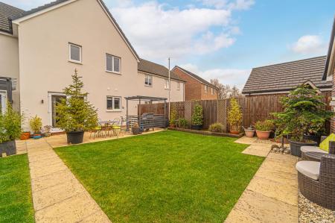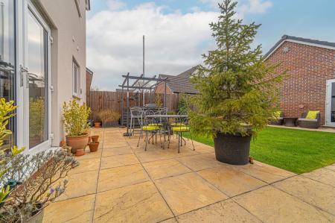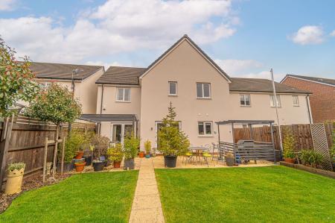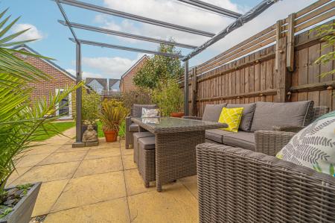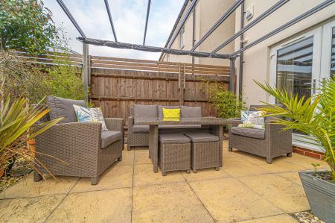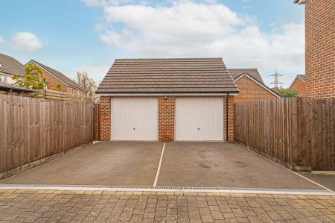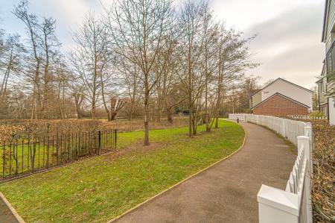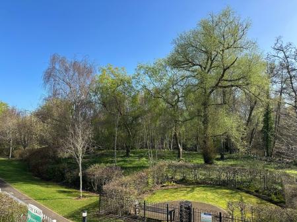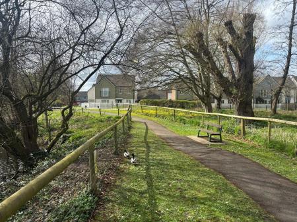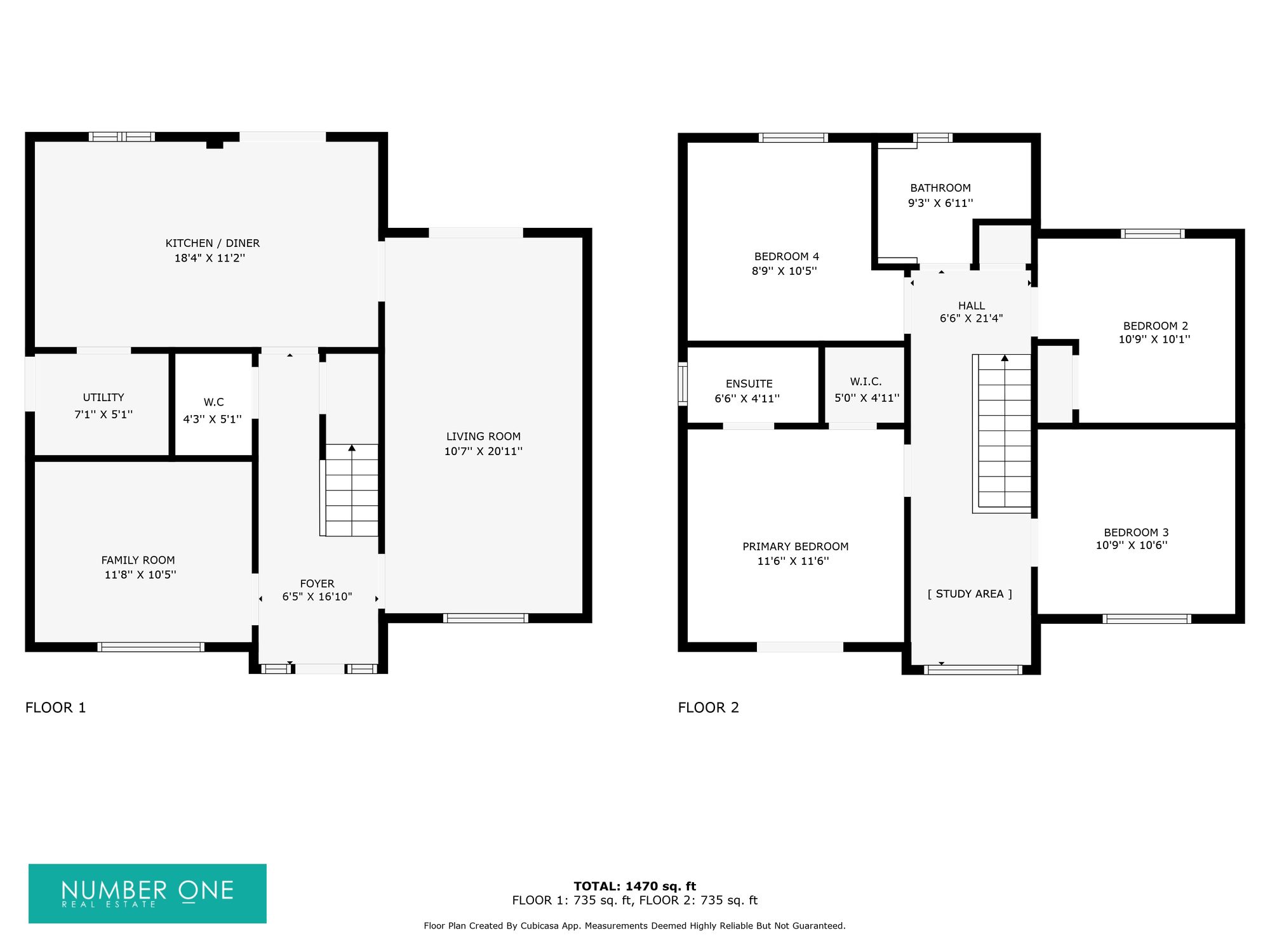4 Bedroom Detached House for sale in Newport
GUIDE PRICE: £425,000 - £450,000
Number One Agent, Harrison Cole is delighted to offer this four bedroom, detached property for sale in Newport.
This incredible family home is located just outside Newport City Centre in the quiet residential area of Glan Llyn, yet within walking distance to Spytty Retail Park, where there are numerous shops. Glan Llyn Primary School is less than a five-minute walk from the property, making this home fantastic for anyone with a growing family. Newport has brilliant road links, making commuting to Cardiff, Bristol, or London easy.
We enter this beautifully presented family home to the front, where we are welcomed into a spacious entrance hallway, where we can find a helpful W.C. On the right of the property we find a huge living room that is suitable for a variety of furniture layouts, while benefitting from a cascade of natural light from multiple windows, including double doors that open to the garden. On the opposite side of the house we can also find another well sized reception room, which can be used as a dedicated dining room or a secondary living room, providing great versatility to this impressive property. To the rear of the house we have the large, open plan kitchen and diner, which also has double doors to access the garden and several windows to flood the room with light, creating a warm and bright atmosphere perfect for cooking and enjoying meals with friends and family. The kitchen itself is practical in design and features an abundance of fitted storage space, as well as integrated appliances to include a double oven/grill, six-ring gas hob, fridge/freezer and dishwasher, as well as a separate utility room that serves as a great space for laundry management.
Ascending to the first floor we have the four bedrooms, all of which are well sized double rooms with the fourth currently being used as a great home office, providing flexibility to those who work from home. All of the bedrooms benefit from either fitted storage cupboards or free-standing wardrobes that are available to remain at the property upon further discussion with the vendors. The master bedroom enjoys a brilliant walk in wardrobe, as well as a private en-suite home to a toilet and overhead shower. The family bathroom can be found from the hallway with a bath suite and a separate shower for communal use. The hallway itself is large enough to fit a cosy study area to the fore, as well as providing access to a useful airing cupboard.
Stepping outside we have the glorious rear garden, which is completely enclosed, with a spacious patio from the house that features an incredible pergola with waterproof covering to shelter the lovely outdoor lounge area, with another pergola opposite that can be used for a home bar or barbecue area. Beyond the patio we have a spacious grass lawn that has been well maintained, and is perfectly suited for children, pets and welcoming visitors to enjoy this luxury outdoor retreat. A gateway from the garden also takes us to the marvellous double driveway to provide convenient off road parking, while there is also a doorway from the garden to access the interior of the double garage, which can be used as additional parking.
Council Tax Band F
Annual Site Fee: £240
All services and mains water(metered) are connected to the property.
The broadband internet is provided to the property by FTTC (fibre to the cabinet), the sellers are subscribed to Virgin. Please visit the Ofcom website to check broadband availability and speeds.
The owner has advised that the level of the mobile signal/coverage at the property is good, they are subscribed to Vodafone. Please visit the Ofcom website to check mobile coverage.
Agents note: There is shared road access with the neighbouring properties, if repairs are required the costs are to be distributed between all properties.
Please contact Number One Real Estate for more information or to arrange a viewing.
Energy Efficiency Current: 84.0
Energy Efficiency Potential: 93.0
Important Information
- This is a Freehold property.
- This Council Tax band for this property is: F
Property Ref: b2cdcc18-7861-491b-9615-6d8252bc9791
Similar Properties
3 Bedroom Detached House | Guide Price £425,000
**GUIDE PRICE £425,000 - £450,000**DETACHED FAMILY HOME**THREE BEDROOMS**THREE EN-SUITES**UTILITY**LIVING ROOM**OPEN PLA...
4 Bedroom Detached House | Guide Price £425,000
GUIDE PRICE £425,000 - £450,000 * 4 BEDROOMS * MASTER BEDROOM w/ ENSUITE * 2 SPACIOUS LIVING ROOMS * GORGEOUS REAR CONSE...
4 Bedroom Detached House | Offers in excess of £425,000
* DETACHED FAMILY HOME * FOUR BEDROOMS * SPACIOUS LIVING ROOM * OPEN PLAN DESIGN * BRIGHT DINING ROOM * WELL EQUIPPED KI...
4 Bedroom Detached House | Guide Price £430,000
* GUIDE PRICE £430,000 - £450,000 * FOUR DOUBLE BEDROOMS * OPEN PLAN KITCHEN/DINER * INTEGRATED APPLIANCES * TWO RECEPTI...
5 Bedroom Detached House | Guide Price £430,000
* GUIDE PRICE £430,000 - £450,000 * FIVE BEDROOM DETACHED PROPERTY * MASTER BEDROOM WITH ENSUITE * LARGE LIVING ROOM * O...
Bethesda Close, Rogerstone, NP10
4 Bedroom Detached House | Guide Price £440,000
* GUIDE PRICE: £440,000 - £460,000 * FORMER SHOWHOME * 4 BEDROOMS * MASTER BED w/ ENSUITE * SPACIOUS LIVING ROOM * INCRE...

Number One Real Estate Ltd (Newport)
Newport, Monmouthshire, NP20 4AQ
How much is your home worth?
Use our short form to request a valuation of your property.
Request a Valuation
