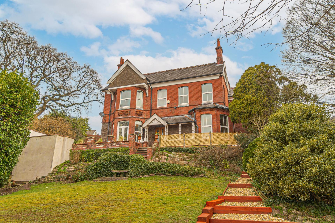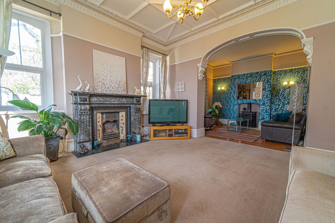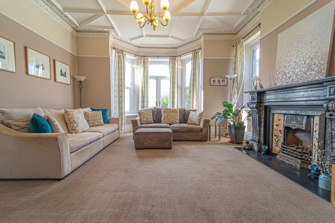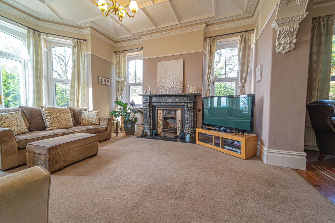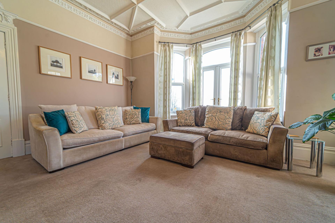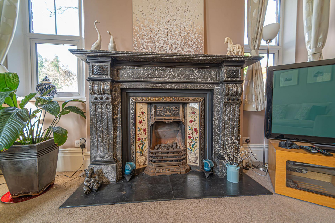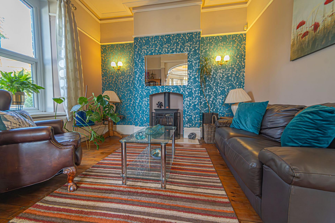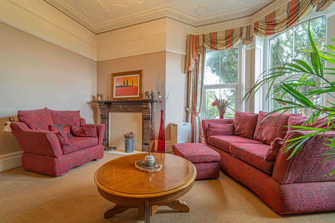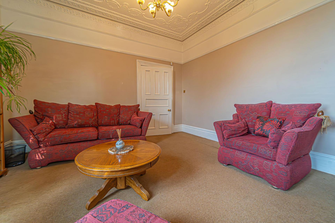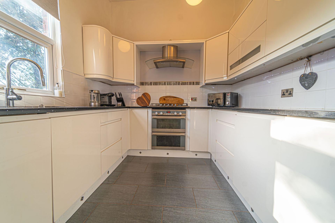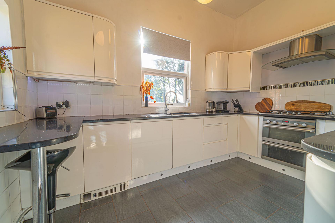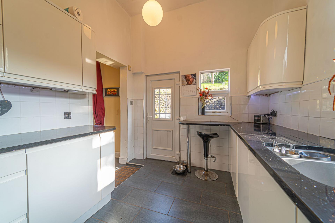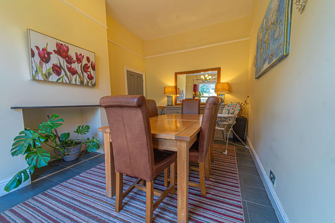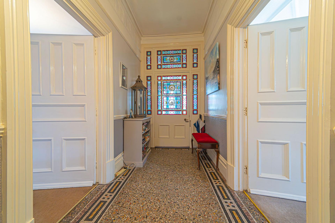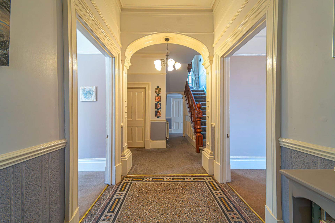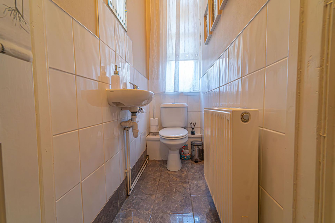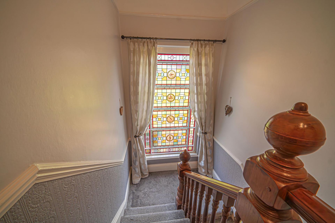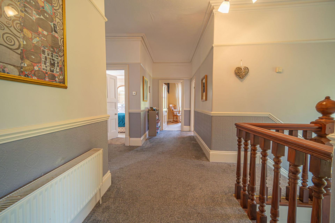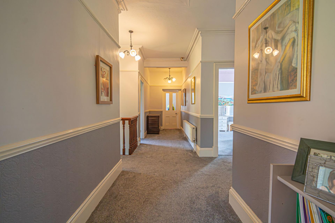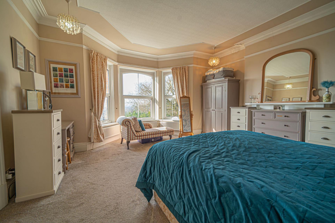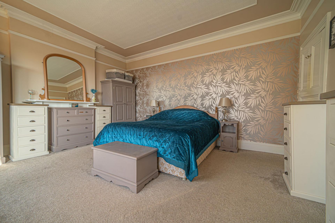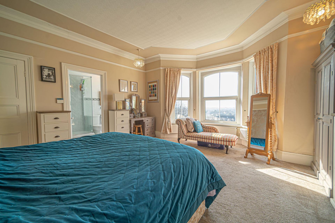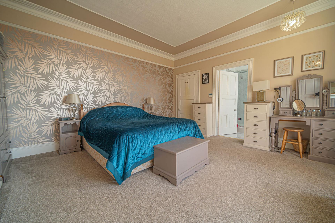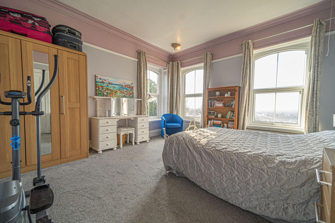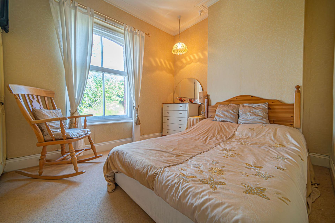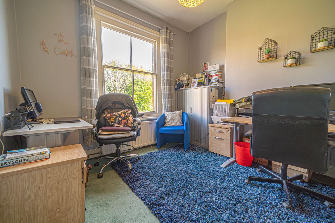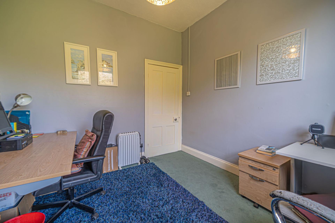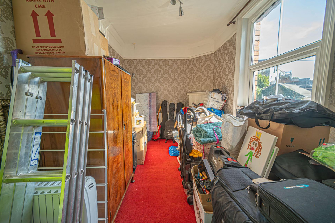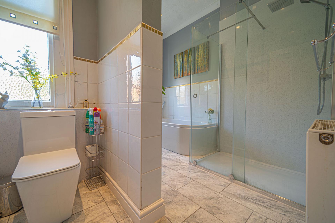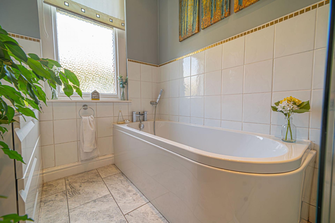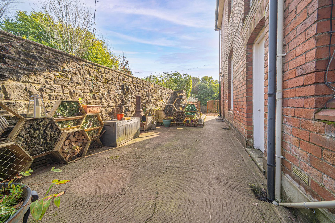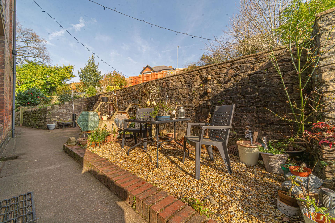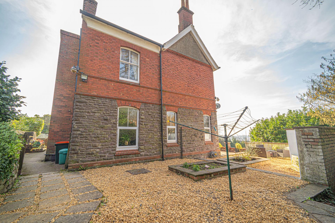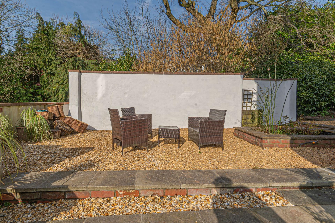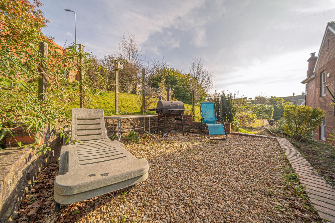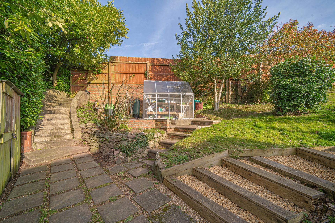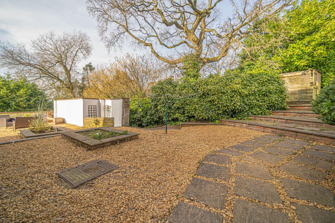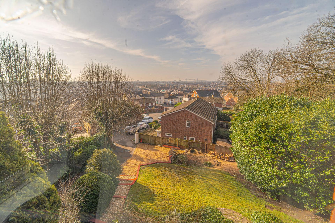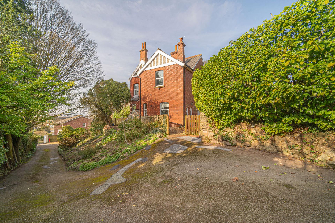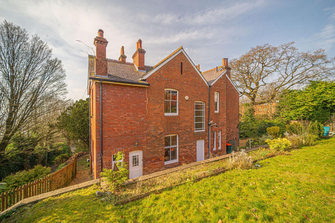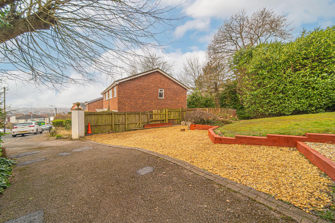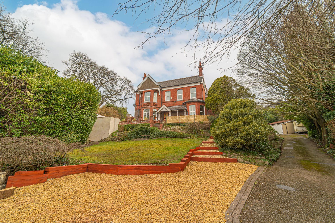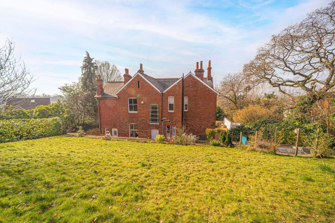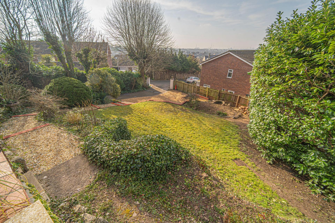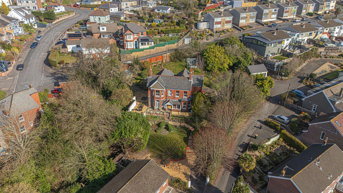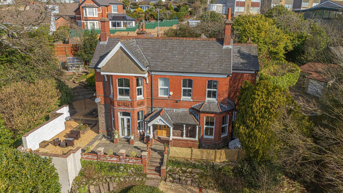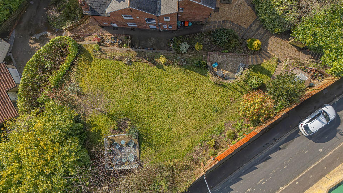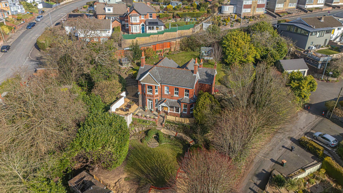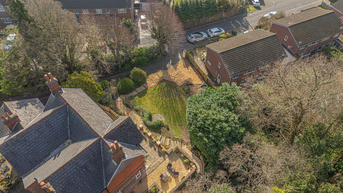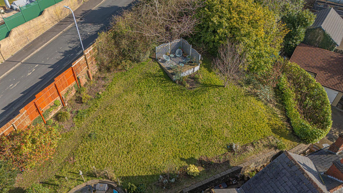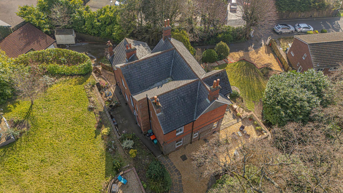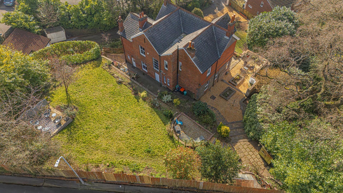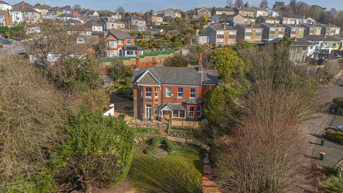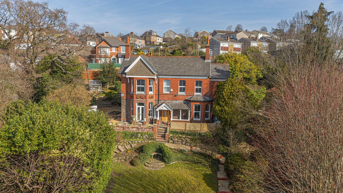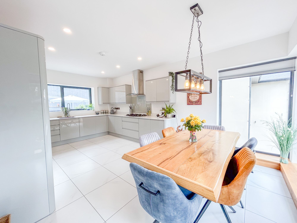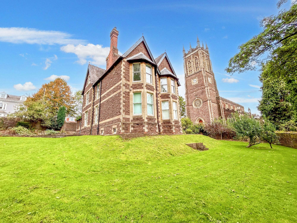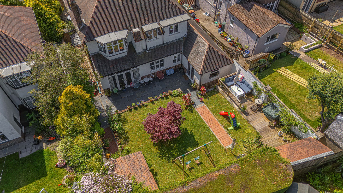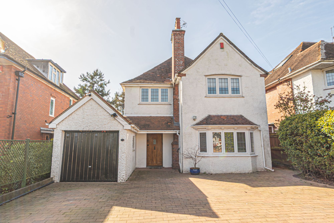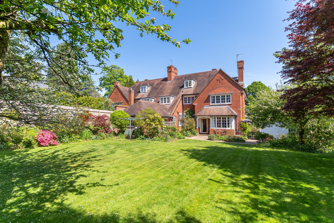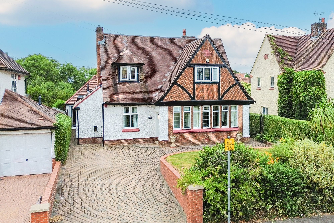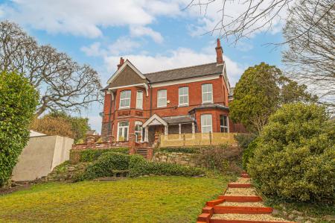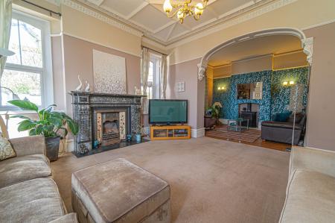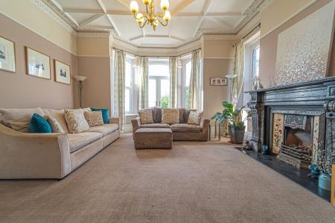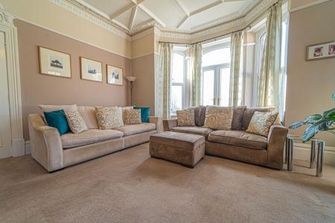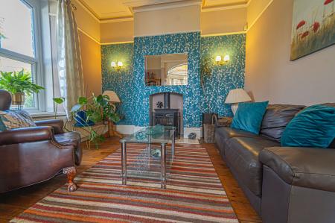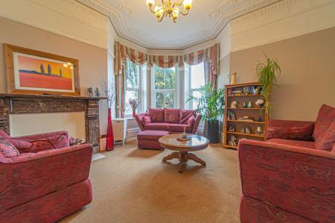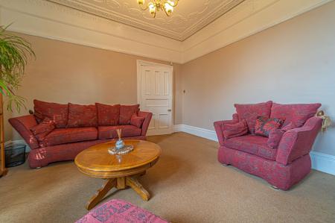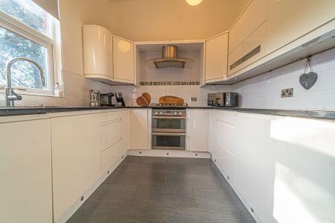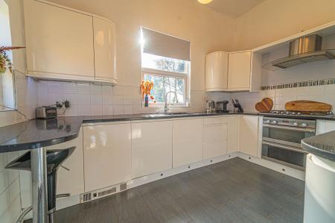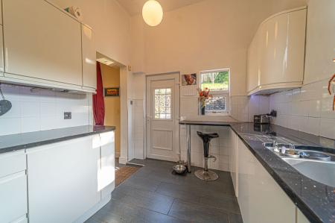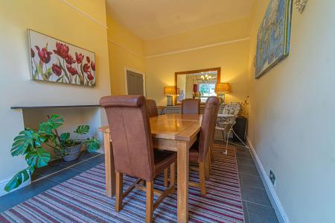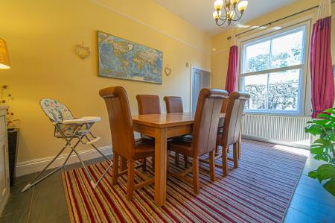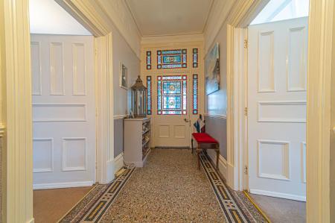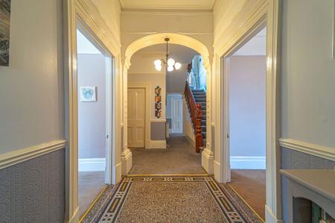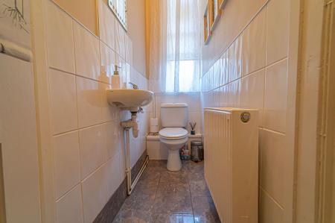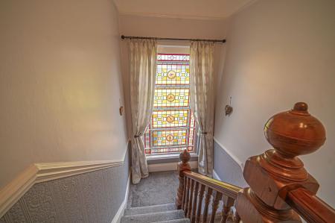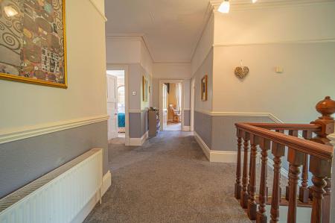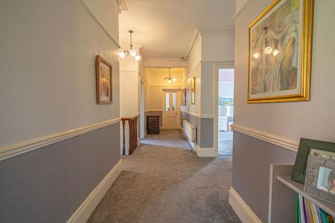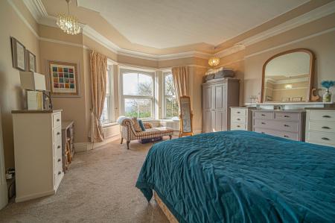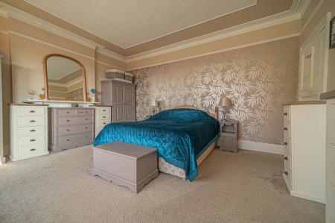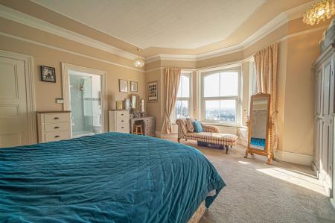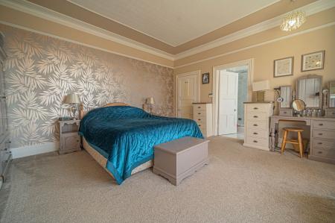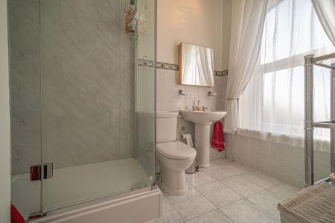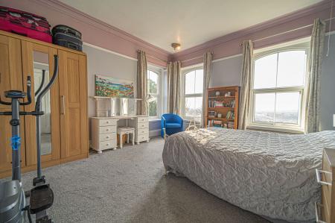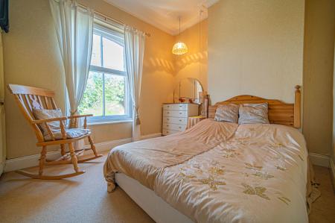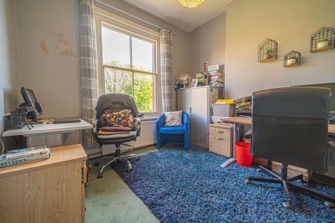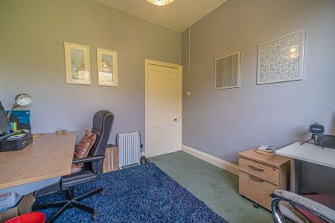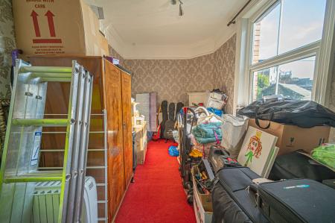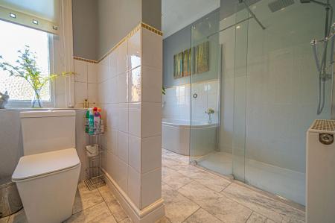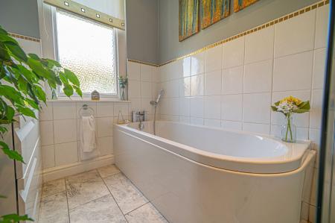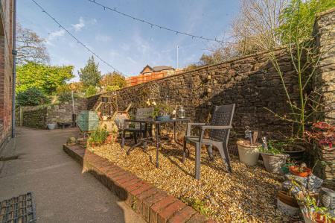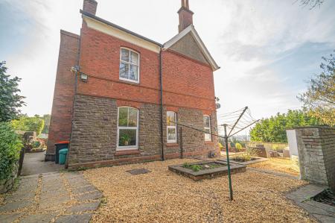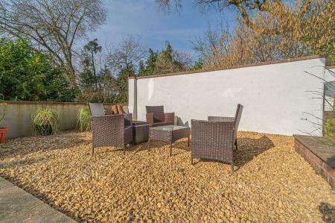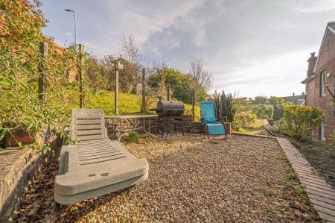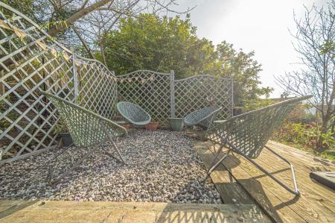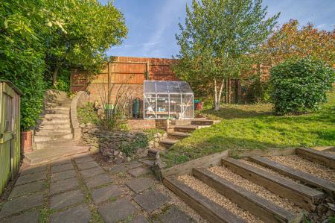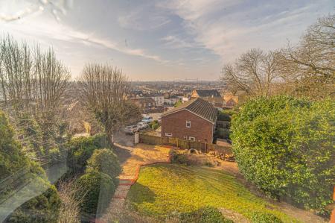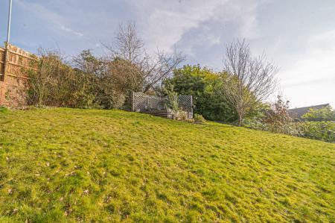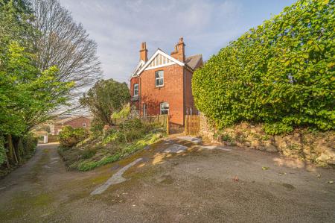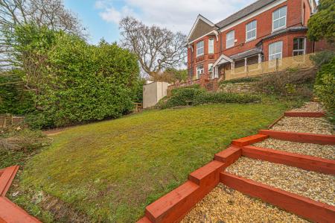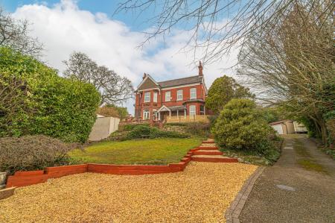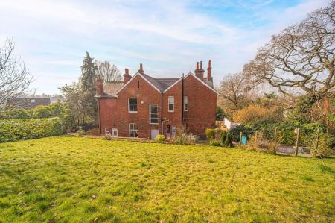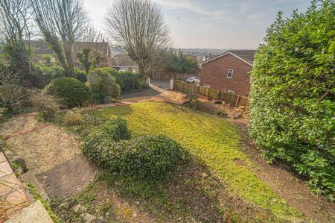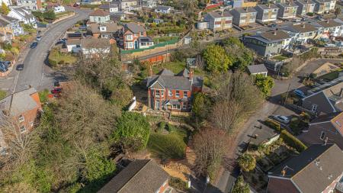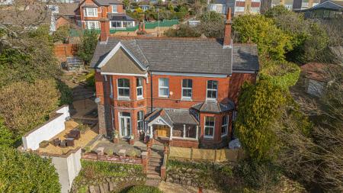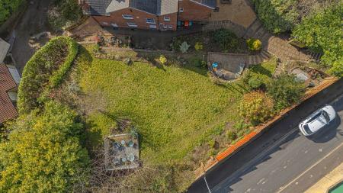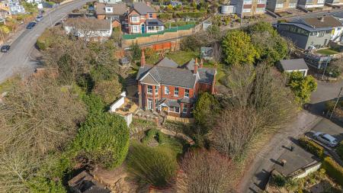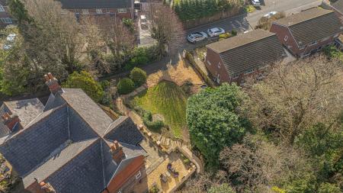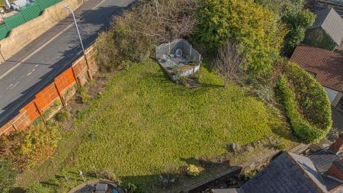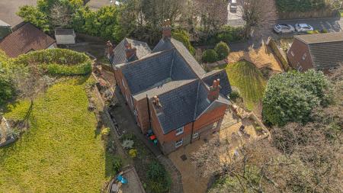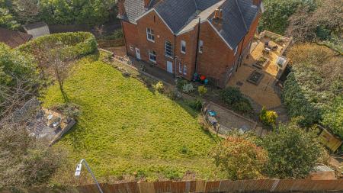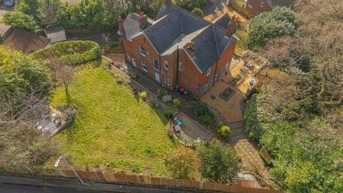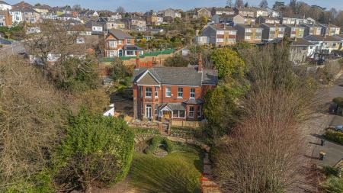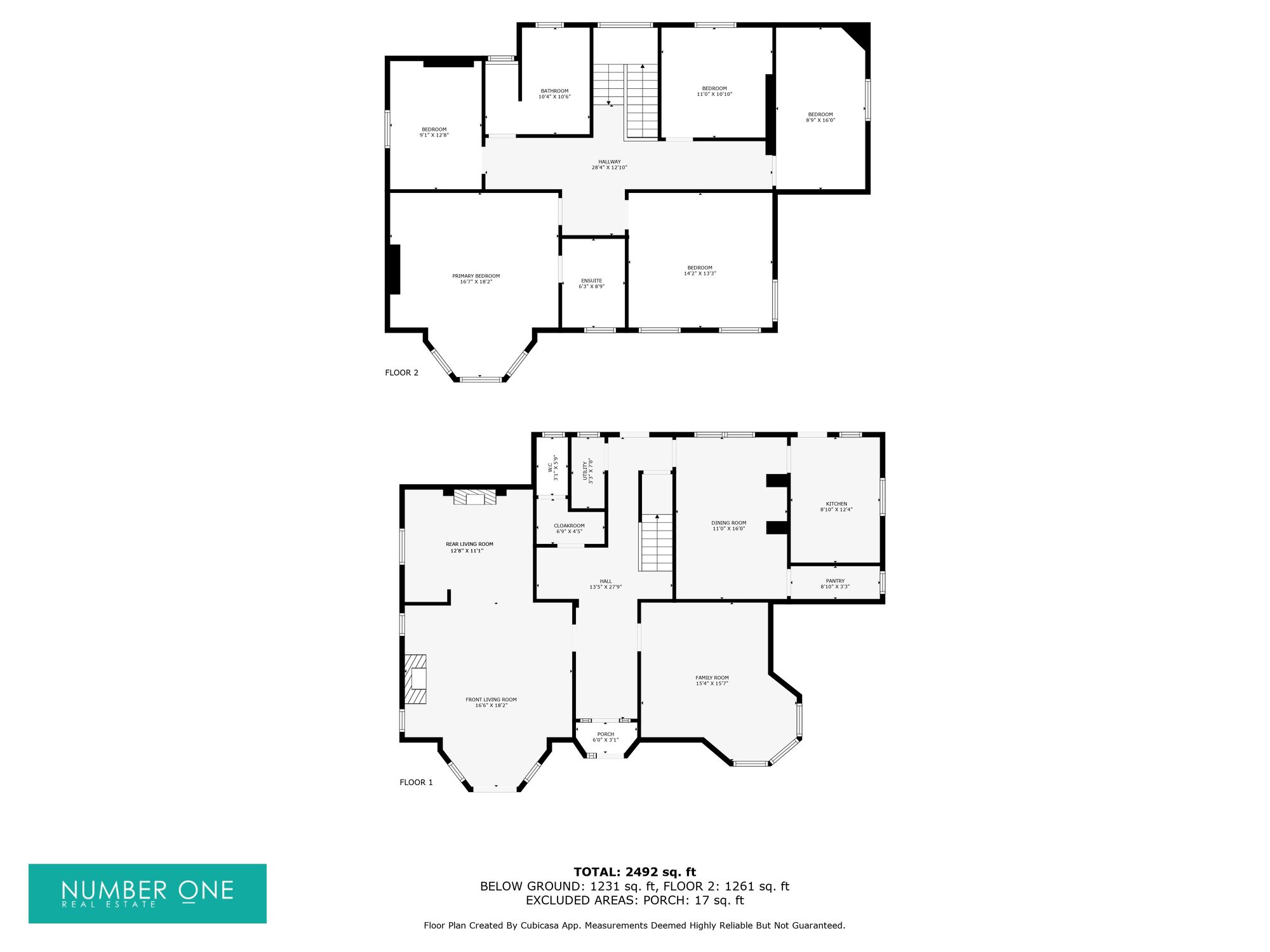5 Bedroom Detached House for sale in Newport
GUIDE PRICE £650,000 - £700,000
Number One Agent, Brunee McCarthy is delighted to present this five-bedroom, detached Victorian villa for sale in Newport.
Built in the late 1800s, this incredible family home is full of character and charm, with a huge host of original features, and is presented to an outstanding quality throughout. Located just outside the city centre, this property is excellent for anyone who works in the Newport area or needs to commute to, Cardiff, Bristol, or London. The train station is a short drive away and there is easy access to the M4 corridor. There is great access to local shops and amenities such as Spytty Retail Park and Sports Complexes, and the house is conveniently located within a short walk of one of Newport's most beautiful parklands, Beechwood Park, which boasts a mixture of tennis courts and children's play areas - making it ideal for family recreational activities. There are several schools within walking distance, including the highly rated Eveswell Primary School.
We enter this magnificent property through the front, to a large entry foyer that features stained glass windowed doors, and mosaic-style flooring. To the left, we have the impressively sized living room, which offers an abundance of space, as well as plenty of natural light flooding throughout the room, with multiple windows that include a bay aspect towards the front. From here we can take note of the incredible original features, such as the tall ceilings and the original marble fireplace that lies at the heart of this great entertainment space, with an additional 'snug' seating area to the rear of the living room with duel-fuel wood burner. To the right of the entryway, we have another bay-fronted reception room is perfectly suited for another living space, while in the past it has also been staged as a grand dining room or a piano room, also with a marble fireplace. The current dining room can be found to the rear of the property with access to a large pantry, neighbouring the practical kitchen that provides ample storage and various integrated appliances, as well as access to the rear gardens and additional side parking areas. From the entry hall, we can also find a useful cloakroom with a connected W.C., as well as further fitted storage and a great utility room, perfect for managing laundry.
On the first floor, we have the five bedrooms, which are all generously sized double rooms, with the master bedroom being the largest, whilst also enjoying access to a private en-suite bathroom, and another set of stunning bay windows with views stretching over the surrounding cityscape and Severn estuary. The spacious upper hallway showcases a gorgeous original stained glass window from the stairway and leads into the family bathroom, which is sleek in design and home to both a bathtub and a separate shower cubicle. All of the bedrooms are conveniently sized to allow for ample storage space, and each with the potential of doubling up as a home office, dressing room or additional living space. Stepping outside we can find a sizeable plot of land that occupies the property, offering an incredible amount of living space throughout the gardens for relaxing and entertaining guests. On leaving the kitchen, we immediately find a lovely breakfast patio space which extends along to a pebbled section to the side of the house, giving access to another large patio area - perfect for entertaining family and friends - and which can also be accessed through the main living room French doors.
On moving towards the rear garden, we discover access to the road at the rear of the property and the garden itself - which boasts further lower and upper patio areas which are perfect for sunbathing and al-fresco dining. In addition to the rear lawned garden with its flowered borders, at the front of the house, we also have a well-sized grass lawn to welcome us towards the property, neighbouring the abundance of parking space available, and providing stepped access to the wooded dingle that also sits within the property boundary - all sure to keep children and pets busy playing and exploring. From the entrance parking area, the large driveway then extends up past the house to a further large parking area, the garage and the workshop with gated access to the house and rear kitchen.
Council Tax Band G
All services and mains water are connected to the property.
The broadband internet is provided to the property by ADSL copper wire, the sellers are subscribed to Sky. Please visit the Ofcom website to check broadband availability and speeds.
The owner has advised that the level of the mobile signal/coverage at the property is good, they are subscribed to Vodaphone/BT. Please visit the Ofcom website to check mobile coverage.
Agents Note: We would inform interested partied that there is a current application to alter the boundary of the property.
We would advise interested parties that there are trees within the property boundaries that are subject to a tree preservation order.
Please contact Number One Real Estate for more information or to arrange a viewing.
Energy Efficiency Current: 63.0
Energy Efficiency Potential: 79.0
Important Information
- This is a Freehold property.
- This Council Tax band for this property is: G
Property Ref: 78c56244-0a42-41d8-b68d-9d6f506d0e48
Similar Properties
Caerphilly Close, Rhiwderin, NP10
4 Bedroom Detached House | Guide Price £650,000
**GUIDE PRICE £650,000 - £675,000**DETACHED**FOUR BEDROOMS**DOUBLE GARAGE**IMMACULATELY PRESENTED**GARDEN**QUIET CUL DE...
7 Bedroom Detached House | Guide Price £650,000
* DETACHED PERIOD PROPERTY * 1850’s VICARAGE * CITY CENTRE LOCATION * FOUR STOREY * SEVEN BEDROOMS * THREE RECEPTION ROO...
4 Bedroom Detached House | £650,000
* FOUR DOUBLE BEDROOMS * TWO LIVING ROOMS * IMPRESSIVE KITCHEN/DINER * UTILITY ROOM * GARAGE * LARGE DRIVEWAY * BEAUTIFU...
Fields Park Avenue, Newport, NP20
4 Bedroom Detached House | Guide Price £675,000
* GUIDE PRICE £675,000 - £700,000 * FOUR DOUBLE BEDROOMS * TWO EN-SUITES + FAMILY BATHROOM * BEAUTIFULLY PRESENTED * MUL...
Parkfield Place, Newport, NP20
6 Bedroom Semi-Detached House | Guide Price £675,000
*GUIDE PRICE £675,000 - £725,000*UNIQUE OPPORTUNITY*SPACIOUS SEMI-DEATCHED FAMILY HOME*SIX BEDROOMS*FOUR RECEPTION ROOMS...
Allt-Yr-Yn Road, Newport, NP20
4 Bedroom Detached House | Guide Price £700,000
*GUIDE PRICE £700,000 - £725,000*DETACHED HOME*FOUR BEDROOMS*BRIGHT & SPACIOUS LIVING AREAS*STYLISH KITCHEN/BREAKFAST RO...

Number One Real Estate (Newport)
Newport, Monmouthshire, NP20 4AQ
How much is your home worth?
Use our short form to request a valuation of your property.
Request a Valuation
