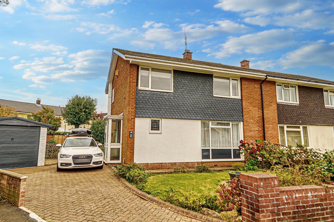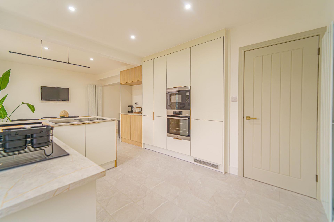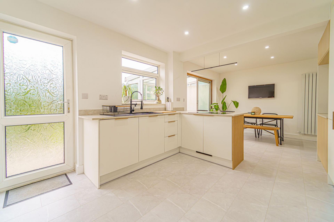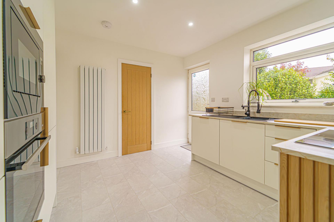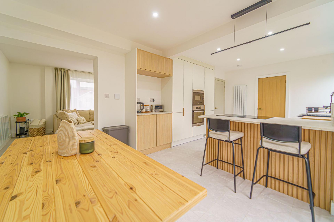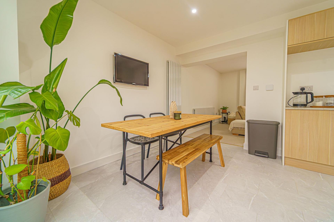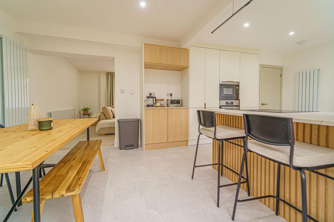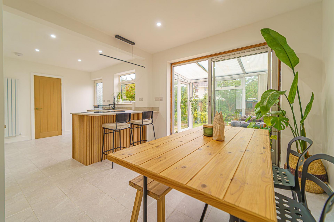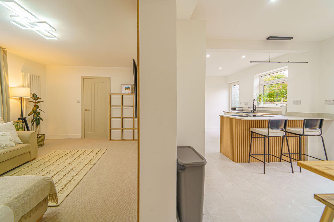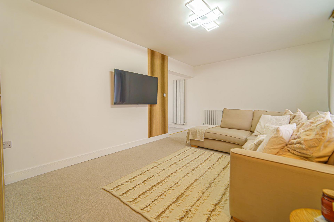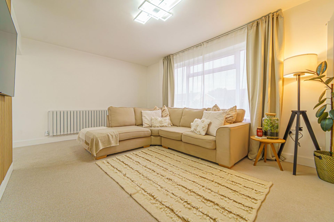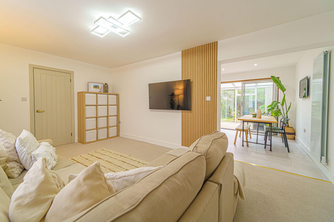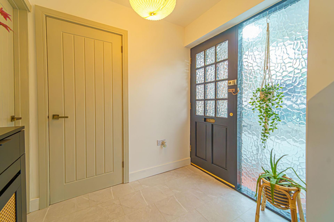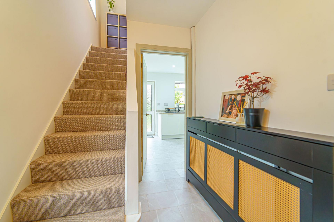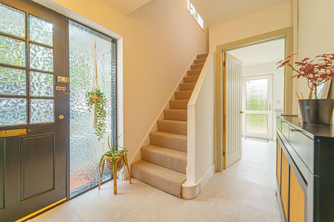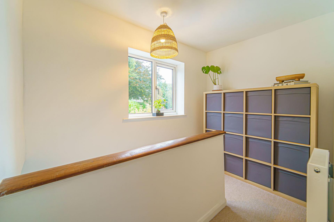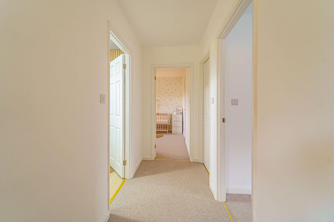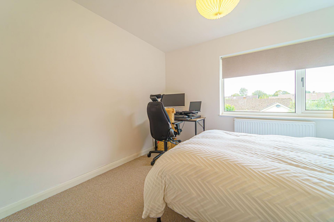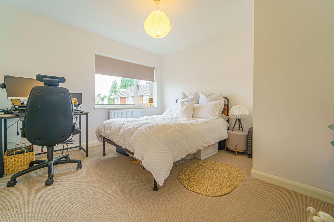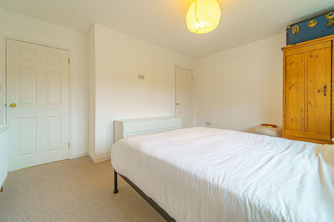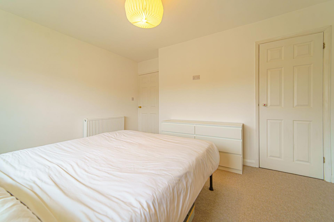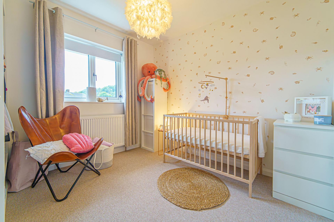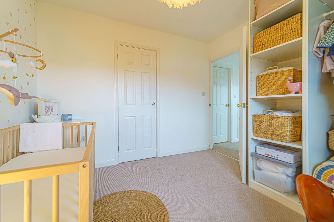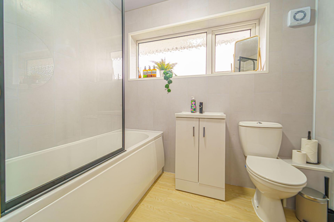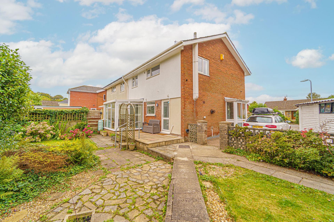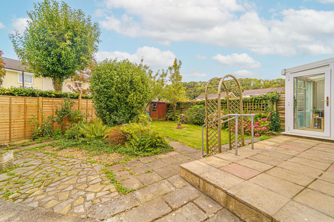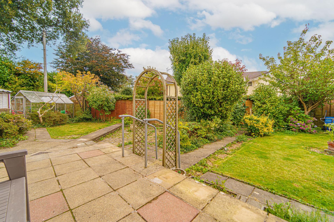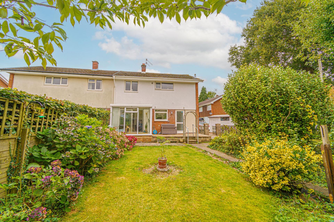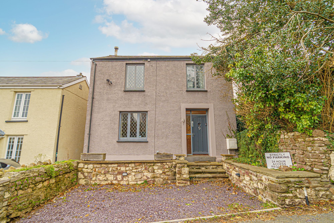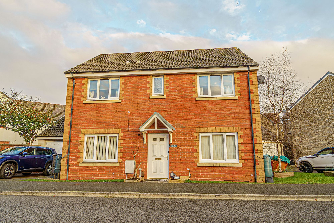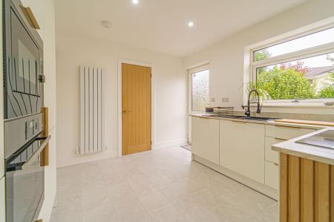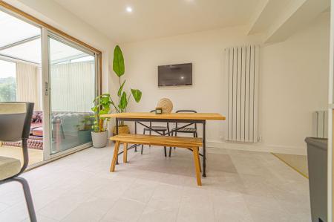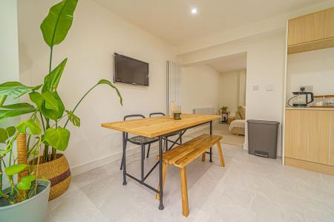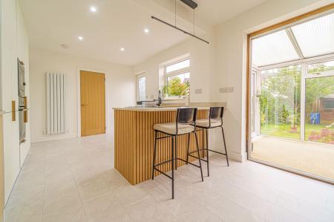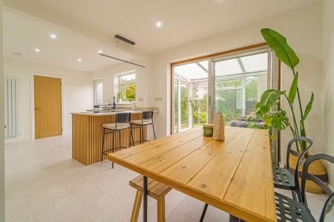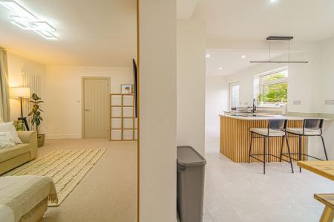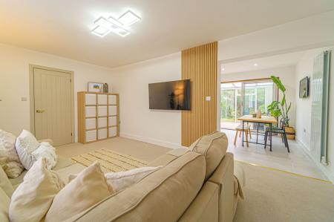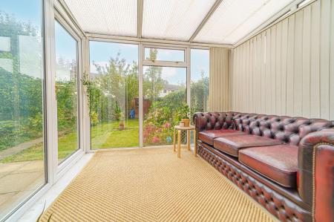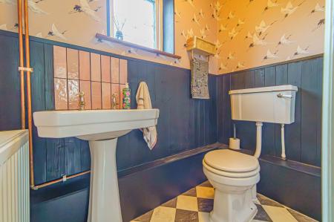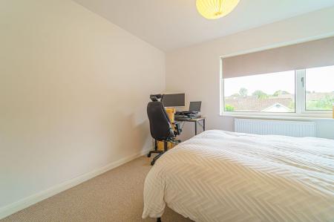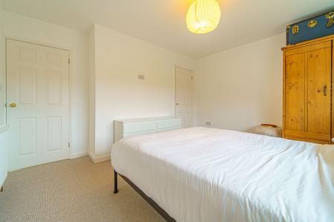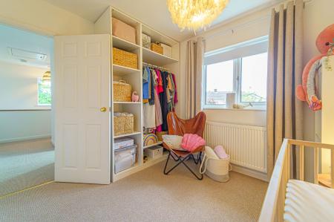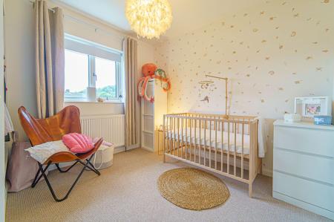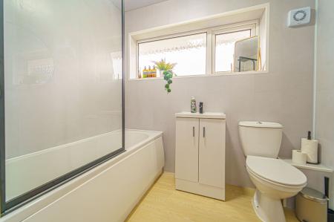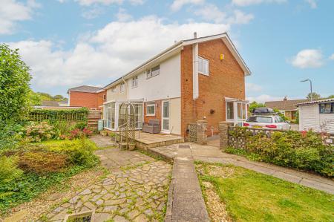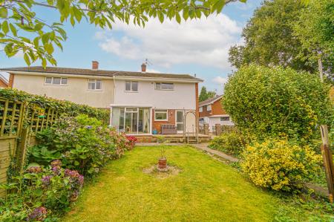3 Bedroom Semi-Detached House for sale in Newport
GUIDE PRICE £325,000 - £350,000
Number One Agent, Katie Darlow, is delighted to offer this three-bedroom, semi-detached property for sale in Ponthir.
Located between Llanfrechfa and Caerleon, Ponthir is a lovely village with a wonderful sense of community, with a cricket club and two village pubs with dining options and the local Ponthir Church School, making it perfect for families. Both Cwmbran and Newport are within short driving distance, where there are several shops, cafes, and convenience stores. The neighbouring Roman Village of Caerleon has lots of pubs, restaurants, and cafes, making this a great area for a family.
This stunning property has been recently renovated to an outstanding quality, with brand new refurbishments throughout, including rewiring, and replastering, and a new smart central heating system, with new radiators and new carpets installed throughout. We enter this beautifully presented family home through the front, where we can find a newly decorated W.C from the entrance hallway, before being welcomed into the spacious living room, which is suitable for various furniture layouts and brightened up by a large front facing window. At the rear of the house we can access the large Japandi-style kitchen through the living room with a grand open plan design to improve the natural flow of the property. The kitchen is manufactured by Wren Kitchens, offering an incredible amount of counter space and storage from a range of wall and base units, while being fitted with AEG appliances including an oven & grill, fridge, freezer, microwave, dishwasher, and four-ring electric hob with internal extractor. From the kitchen we can also access a convenient utility cupboard that houses the brand new Baxi combination boiler with 10 year warranty, and can also fit additional laundry machines. A useful kitchen island acts as a wonderful breakfast bar, while adjacent we can find an incredible built in coffee bar for added convenience. The kitchen has plenty of space to accommodate the neighbouring dining area, which is flooded by light through various windows that include sliding doors to the rear conservatory, which provides another snug living space, bathed in sunlight and great for relaxing, working or studying in.
Ascending upstairs we have the three bedrooms, all of which are well proportioned double sized rooms. All rooms benefit from fitted storage cupboards, ideal for utilising space, and share the newly refurbished family bathroom which can be found from the spacious landing, which has a bath suite with overhead mixer rainfall shower. Above we have the partially boarded attic, which presents itself as a great space for storage with incredible potential for further renovation.
Both the kitchen and conservatory provide access to the magnificent rear garden, comprised of a large patio from the house with a grand lawn beyond, adorned with a beautiful array of flowers and shrubbery. The gardens have been well-maintained and benefit from being positioned on a corner plot, while also featuring a helpful storage shed and a greenhouse, perfect for avid gardeners. At the side of the house there is a driveway that can fit approximately 2-3 vehicles for convenient off-road parking, as well as a single garage which has been redecorated, and can park another vehicle or serve as a great overflow storage space.
Council Tax Band E
All services and mains water (metered) are connected to the property.
The broadband internet is provided to the property by FTTP, the sellers are subscribed to Virgin. Please visit the Ofcom website to check broadband availability and speeds.
The owner has advised that the level of the mobile signal/coverage at the property is intermittent, they are subscribed to EE. Please visit the Ofcom website to check mobile coverage.
Agents note: The property has been altered (internal wall removed) for which building regulation approval have not yet been provided from the Council.
Please contact Number One Real Estate for more information or to arrange a viewing.
Energy Efficiency Current: 70.0
Energy Efficiency Potential: 80.0
Important information
This is a Freehold property.
Property Ref: 0607b6a8-e179-41a2-9c53-27d2ac90b2db
Similar Properties
Bethesda Place, Rogerstone, NP10
3 Bedroom Semi-Detached House | Guide Price £325,000
* GUIDE PRICE £325,000 - £350,000 * SEMI DETACHED COTTAGE * THREE BEDROOMS * NEWLY RENOVATED * SPACIOUS LIVING ROOM * DI...
Stelvio Park Drive, Newport, NP20
3 Bedroom Detached House | Guide Price £325,000
* GUIDE PRICE £325,000 - £350,000 * DETACHED * THREE BEDROOMS * GARDEN * GARAGE * DOWNSTAIRS SHOWER ROOM * FAMILY BATHRO...
3 Bedroom Detached House | Guide Price £325,000
* GUIDE PRICE £325,000 - £350,000 * DETACHED FAMILY HOME * THREE DOUBLE BEDROOMS * MASTER BEDROOM WITH CONVERTED ENSUITE...
4 Bedroom Semi-Detached House | Guide Price £330,000
* GUIDE PRICE £330,000 - £340,000 * EXTENDED SEMI-DETACHED PROPERTY * FOUR BEDROOMS * DRIVEWAY * STUDY * TWO RECEPTION R...
Bethesda Place, Rogerstone, NP10
3 Bedroom Detached House | Guide Price £330,000
* GUIDE PRICE £330,000 - £350,000 * THREE DOUBLE BEDROOMS * FULLY MODERNISED * ENSUITE * CHARMING LIVING ROOM * OPEN PLA...
Bridling Crescent, Newport, NP19
4 Bedroom Detached House | Guide Price £330,000
* GUIDE PRICE £325,000 - £350,000 * FOUR BEDROOMS * MASTER BEDROOM W/ ENSUITE * SPACIOUS LIVING ROOM * WELL EQUIPPED KIT...

Number One Real Estate Ltd (Newport)
Newport, Monmouthshire, NP20 4AQ
How much is your home worth?
Use our short form to request a valuation of your property.
Request a Valuation
