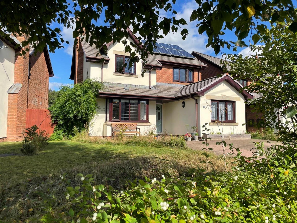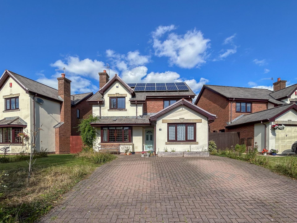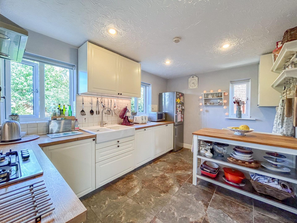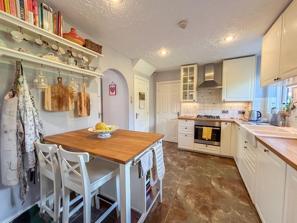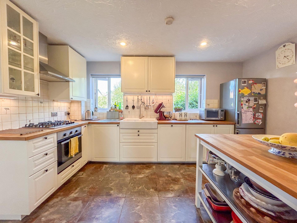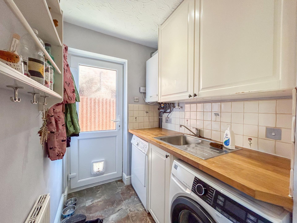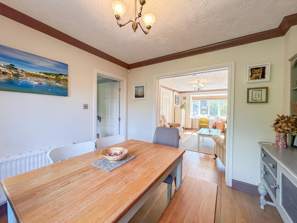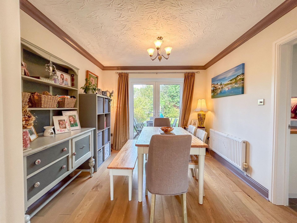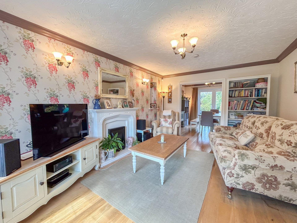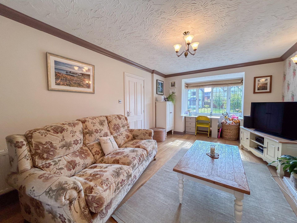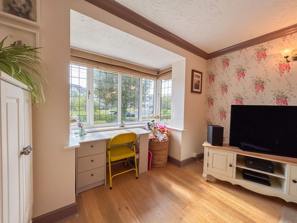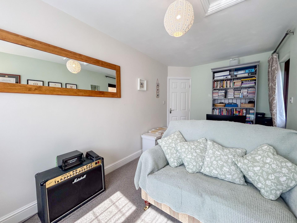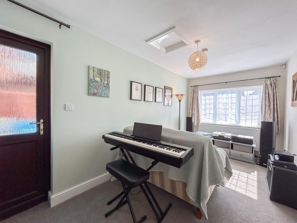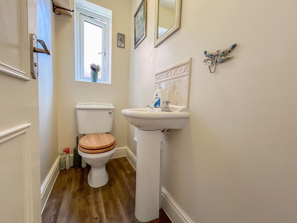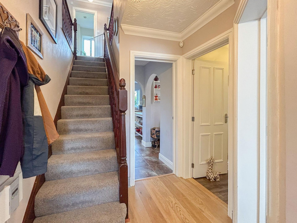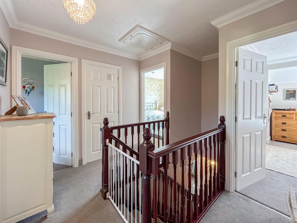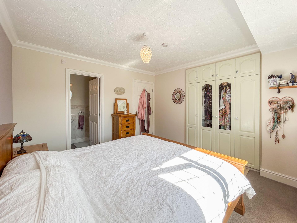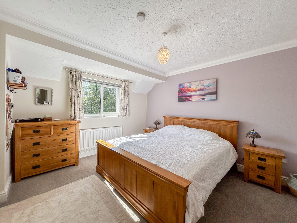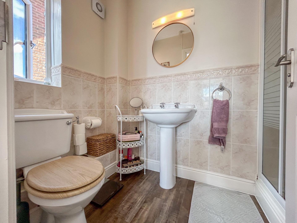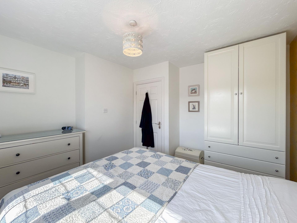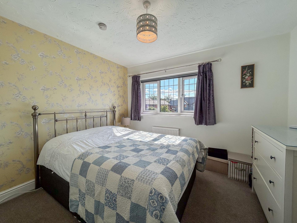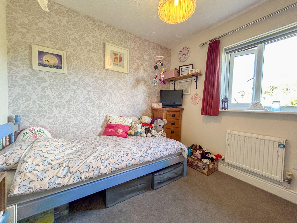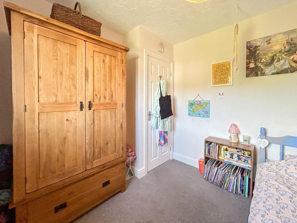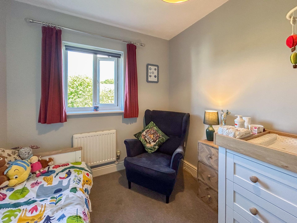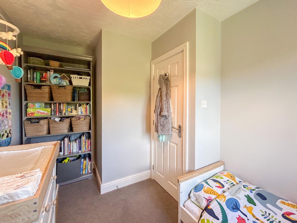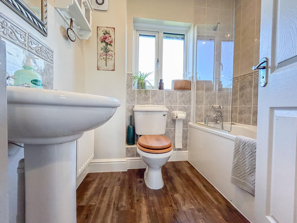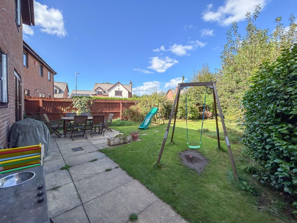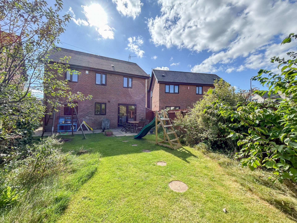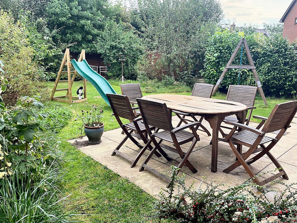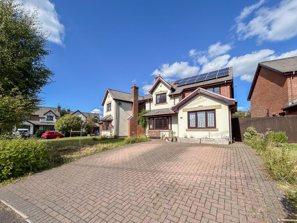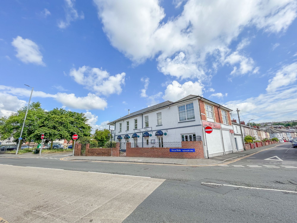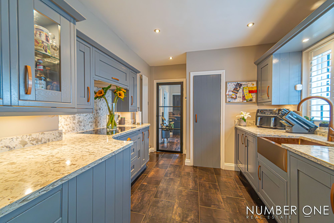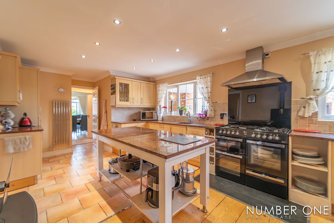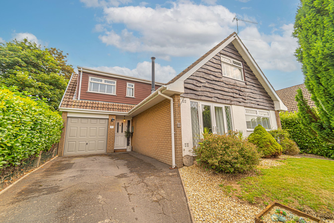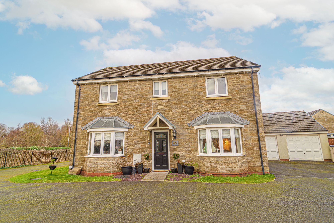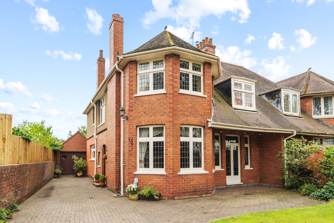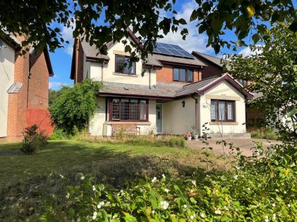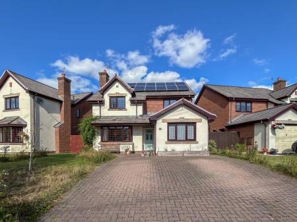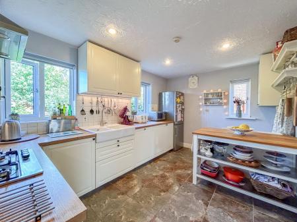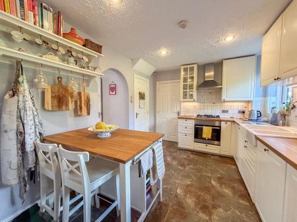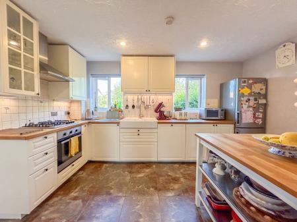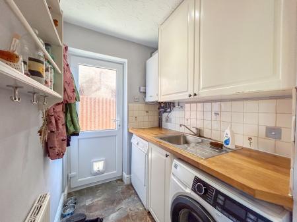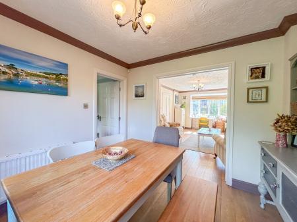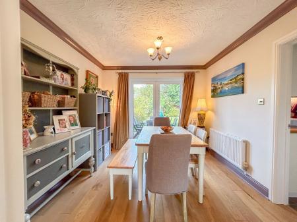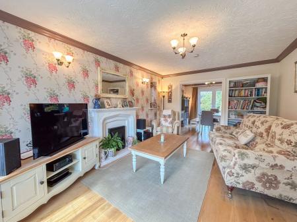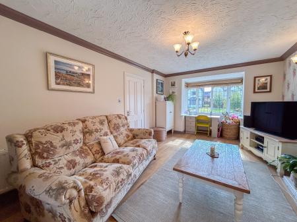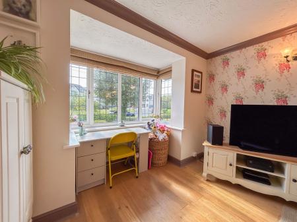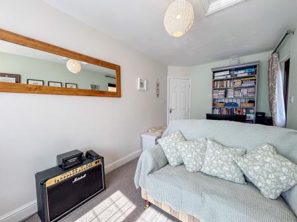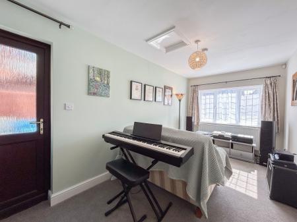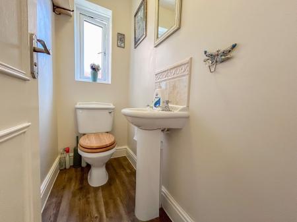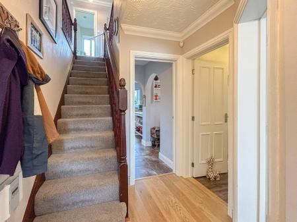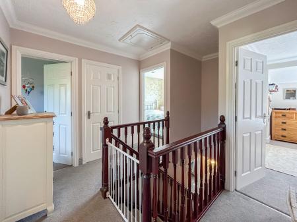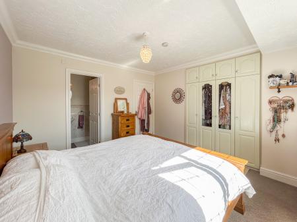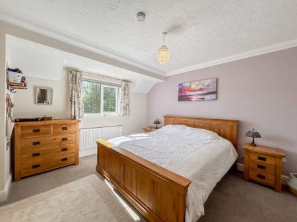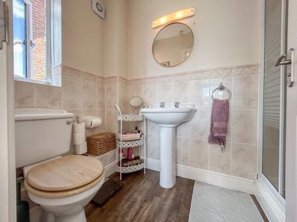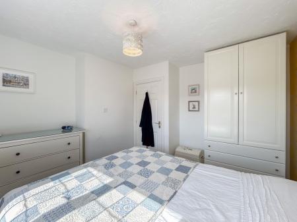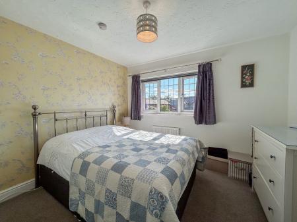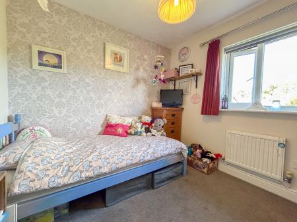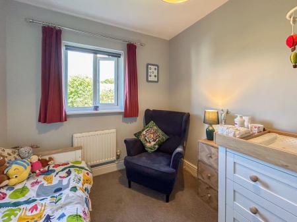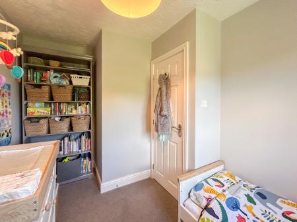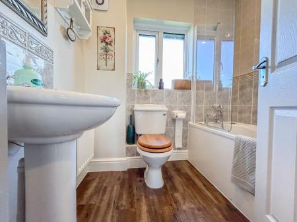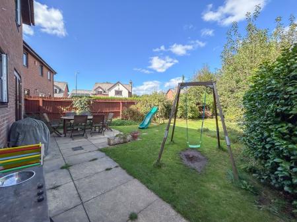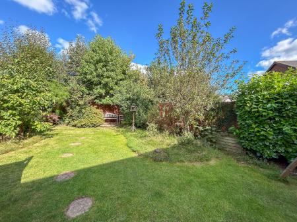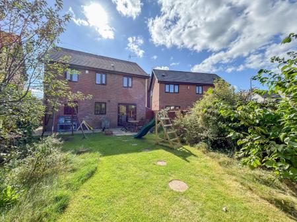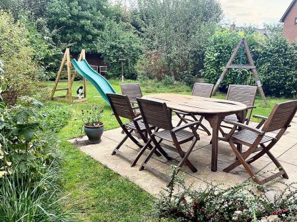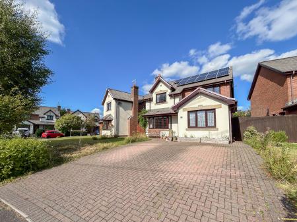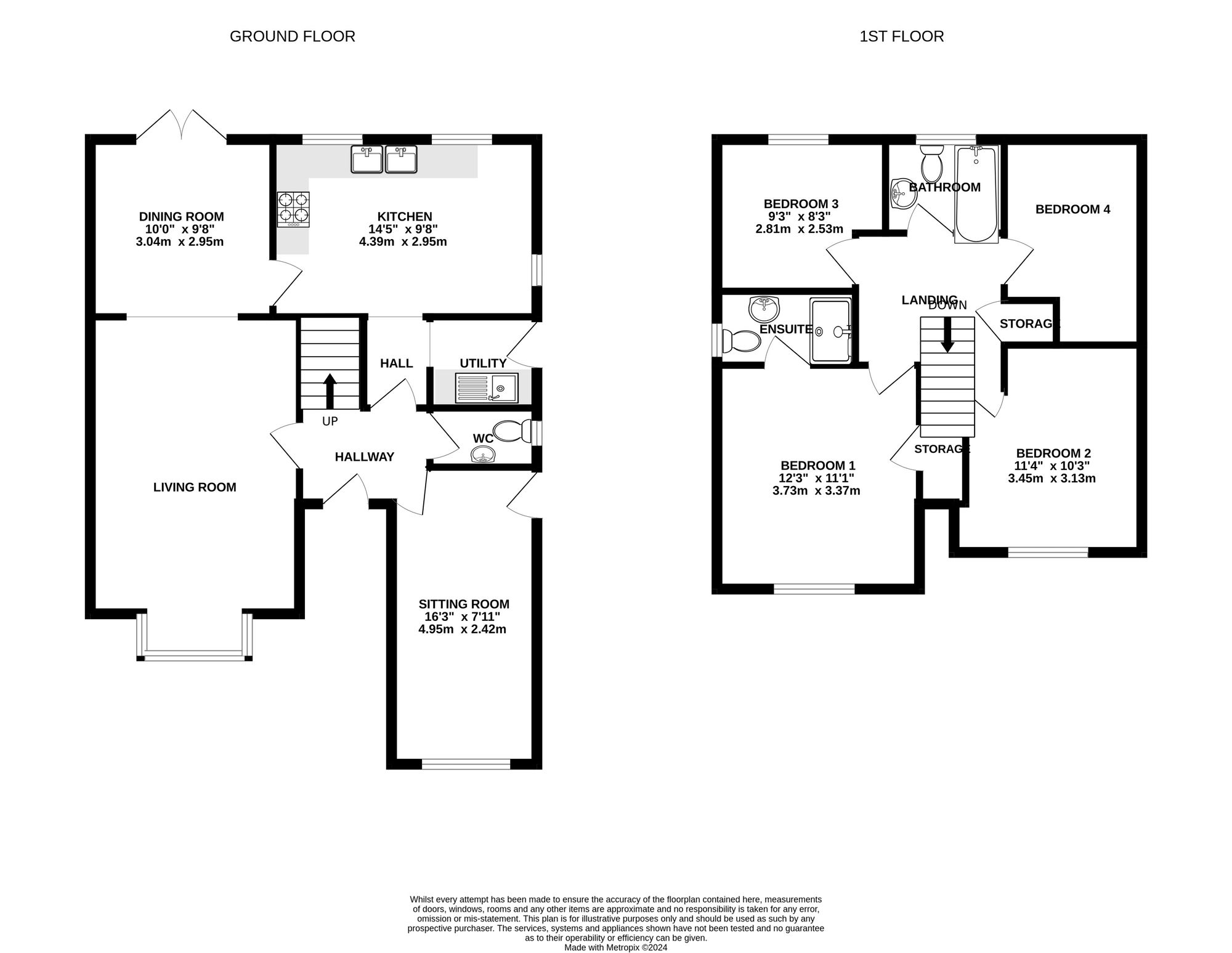4 Bedroom Detached House for sale in Newport
GUIDE PRICE £450,000 - £475,000
Number One Agent, Katie Darlow is delighted to offer this four-bedroom, detached family home for sale in Caerleon.
This beautiful detached family home is located just outside the Roman Village of Caerleon, where there are several pubs, restaurants, and village shops. Caerleon Primary and Secondary School are only five-minutes away, along with an array of Nurseries, making this the perfect position for a family. The property offers fantastic road links, along with rail connections from Newport for those commuting.
Welcomed into a the hallway, on the ground floor there is a bay-fronted living room, which folds through to the dining room at the rear. Double doors open from the dining space to the garden, has a patio area and lawn beyond. The kitchen similarly overlooks the garden and offers side access from the useful utility. A WC can be found from the hall, and the garage was previously converted to create a further reception room, currently used as a music room with additional side access. The driveway provides parking for several vehicles, with further on street parking available in the quiet cul de sac.
To the first floor there are four bedrooms, three of which are double and the fourth a comfortable single. The principal bedroom benefits from fitted storage, ideal for utilising space. There is an ensuite shower room, and family bathroom from the landing.
The property offers owned solar panels that where installed nine years ago, benefitting from the higher rate return before the government reduction.
Council Tax Band F
All services and mains water (metered) are connected to the property.
The broadband internet is provided to the property by ADSL Copper Wire, the sellers are subscribed to Zen Internet. Please visit the Ofcom website to check broadband availability and speeds.
The owner has advised that the level of the mobile signal/coverage at the property is good, they are subscribed to Smarty. Please visit the Ofcom website to check mobile coverage.
Measurements:
Sitting Room: 2.4m x 4.9m
Living Room: 3.4m x 5.6m
Dining Room: 3.0m x 2.9m
Kitchen: 4.3m x 2.9m
Utility: 1.7m x 1.5m
WC: 1.7m x 0.9m
Bedroom 1: 3.3m x 3.7m
Ensuite: 2.3m x 1.2m
Bedroom 2: 3.1m x 3.4m
Bedroom 3: 2.8m x 2.5m
Bedroom 4: 2.2m x 3.4m
Bathroom: 1.9m x 1.5m
Energy Efficiency Current: 63.0
Energy Efficiency Potential: 80.0
Important information
This is a Freehold property.
Property Ref: 3668ea05-29b4-4c22-ab74-c6b20f71bd78
Similar Properties
Detached Property, Chepstow Road, Newport, NP19
Detached House | Guide Price £450,000
**GUIDE PRICE £450,000 - £500,000**OFFERS IN EXCESS OF £500,000**DETACHED**LARGE COMMERCIAL RESTAURANT**EXTENSIVE LIVING...
3 Bedroom Detached House | Guide Price £450,000
* GUIDE PRICE £450,000 - £460,000 * DETACHED FAMILY HOME * THREE BEDROOMS * TWO RECEPTION ROOMS * DOWNSTAIRS SHOWER ROOM...
5 Bedroom Detached House | Guide Price £450,000
*GUIDE PRICE £450,000 - £475,000 * FIVE BEDROOMS * TWO ENSUITE BEDROOMS * FIVE CAR DRIVEWAY * BEAUTIFULLY PRESENTED THRO...
Stevenson Close, Rogerstone, NP10
4 Bedroom Detached House | Guide Price £460,000
* FOUR BEDROOMS * DETACHED PROPERTY * BEAUTIFULLY PRESENTED * MASTER BEDROOM WITH ENSUITE * FITTED STORAGE THROUGHOUT *...
Bridling Crescent, Newport, NP19
4 Bedroom Detached House | £475,000
* 4 DOUBLE BEDROOMS * 2 ENSUITE BATHROOMS * 2 LARGE RECEPTION ROOMS * IMPRESSIVE OPEN-PLAN KITCHEN * UTILITY ROOM * LARG...
4 Bedroom Semi-Detached House | Guide Price £475,000
* GUIDE PRICE £475,000 - £505,000 * SEMI DETACHED FAMILY HOME * FOUR BEDROOMS * THREE RECEPTION ROOMS * FAMILY BATHROOM...

Number One Real Estate Ltd (Newport)
Newport, Monmouthshire, NP20 4AQ
How much is your home worth?
Use our short form to request a valuation of your property.
Request a Valuation
