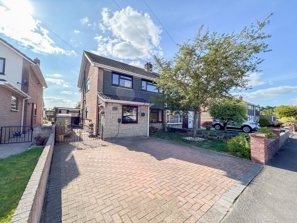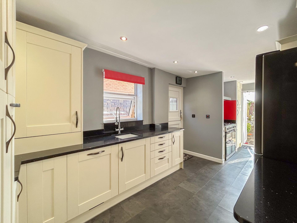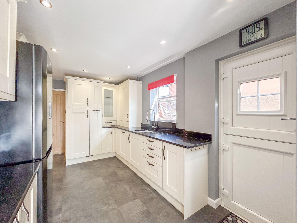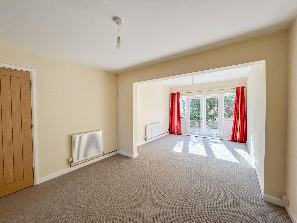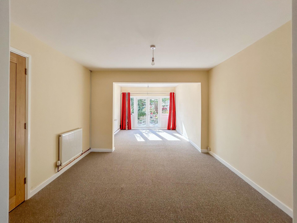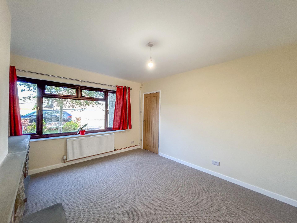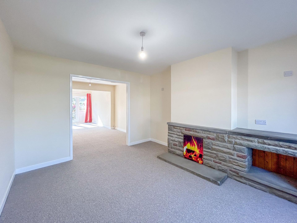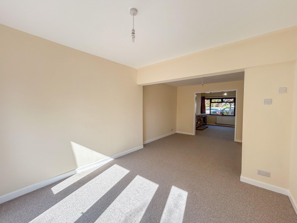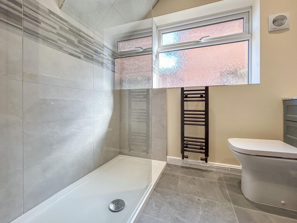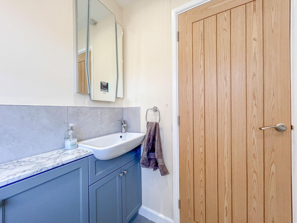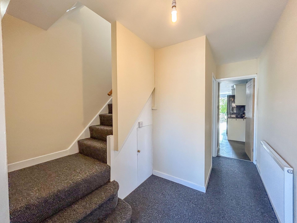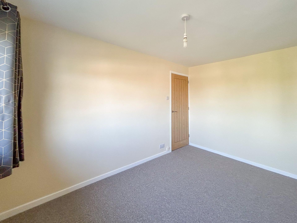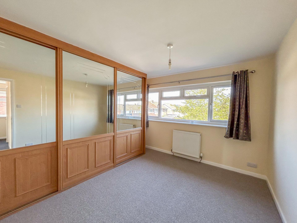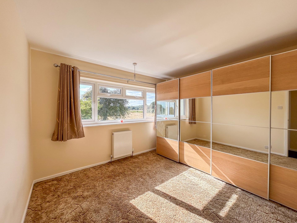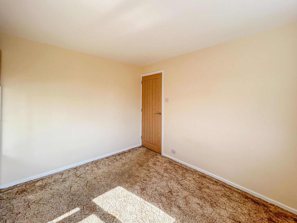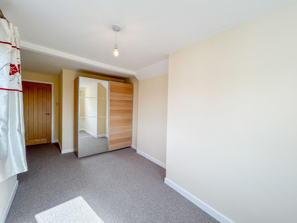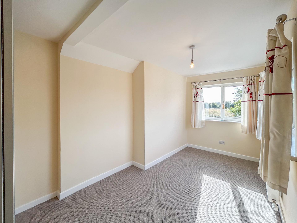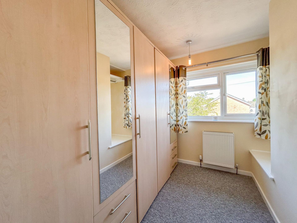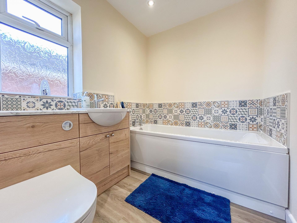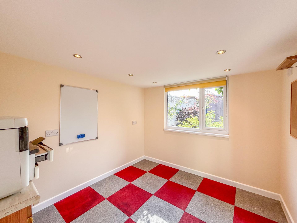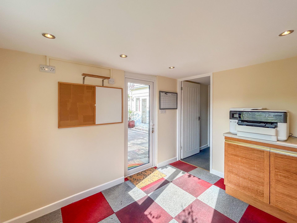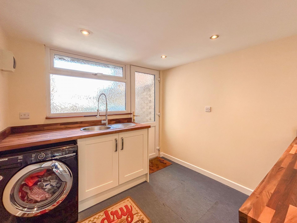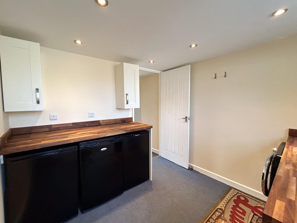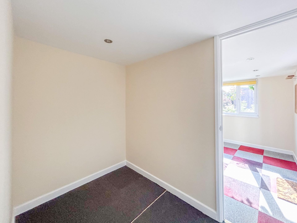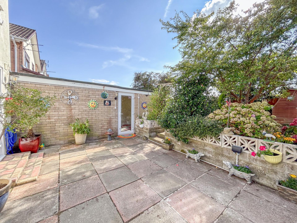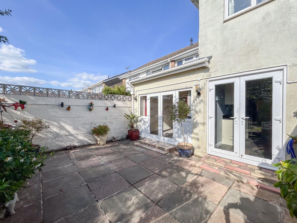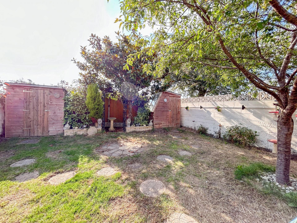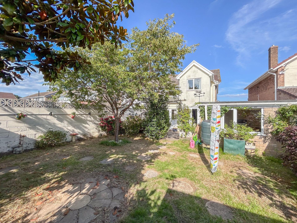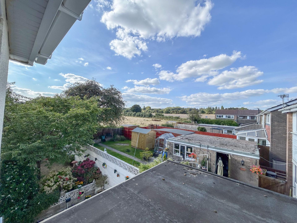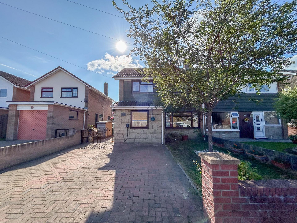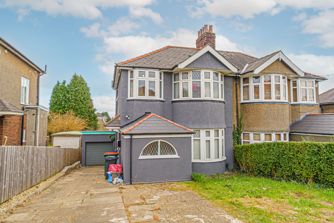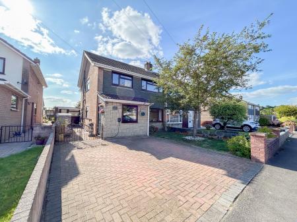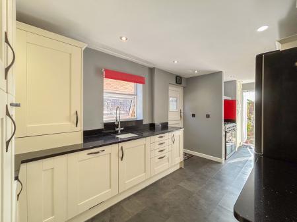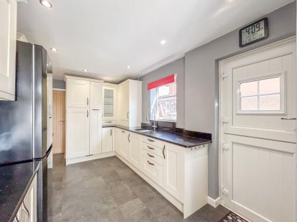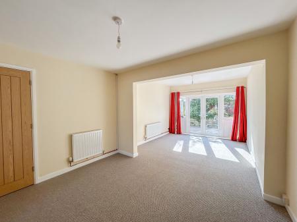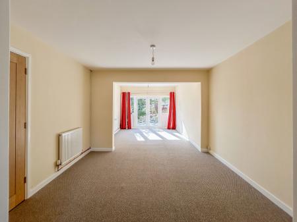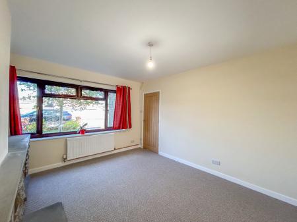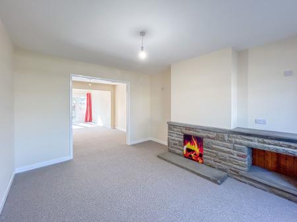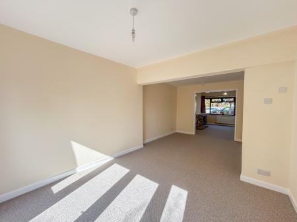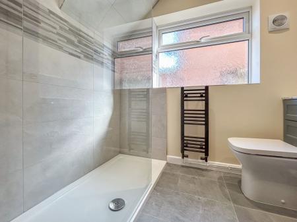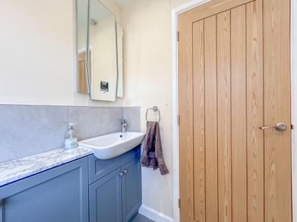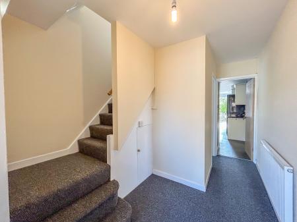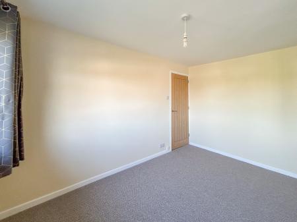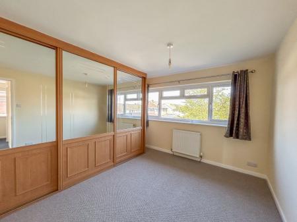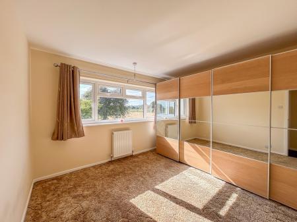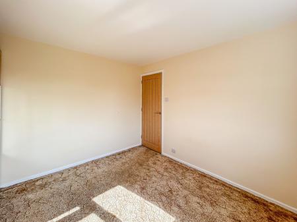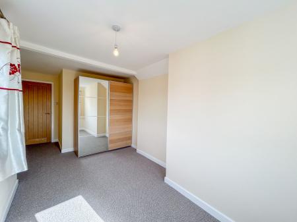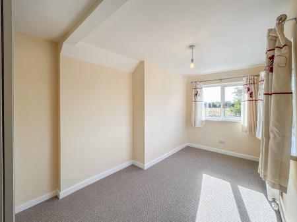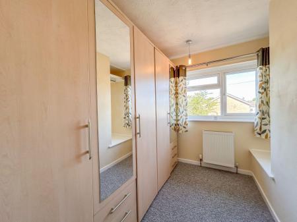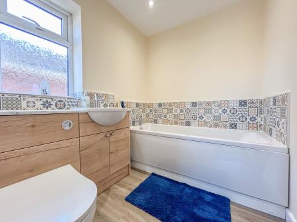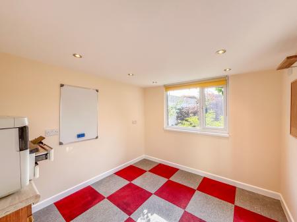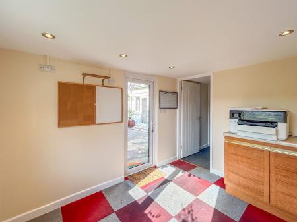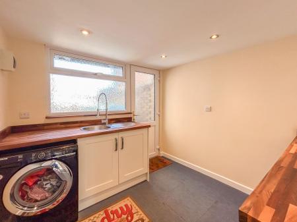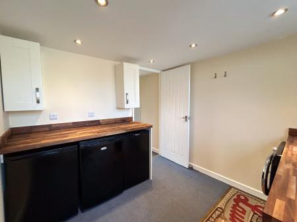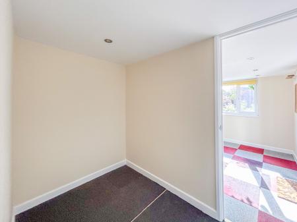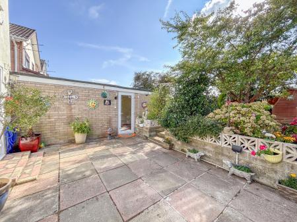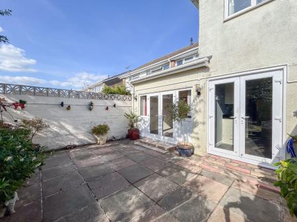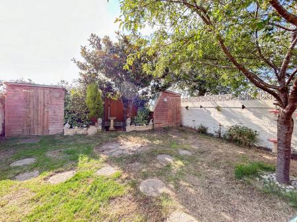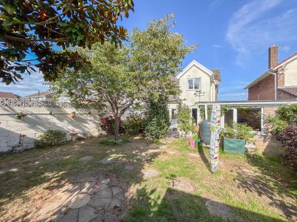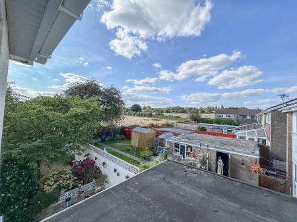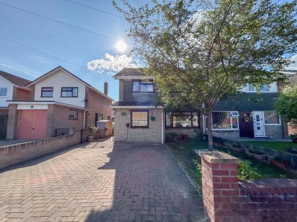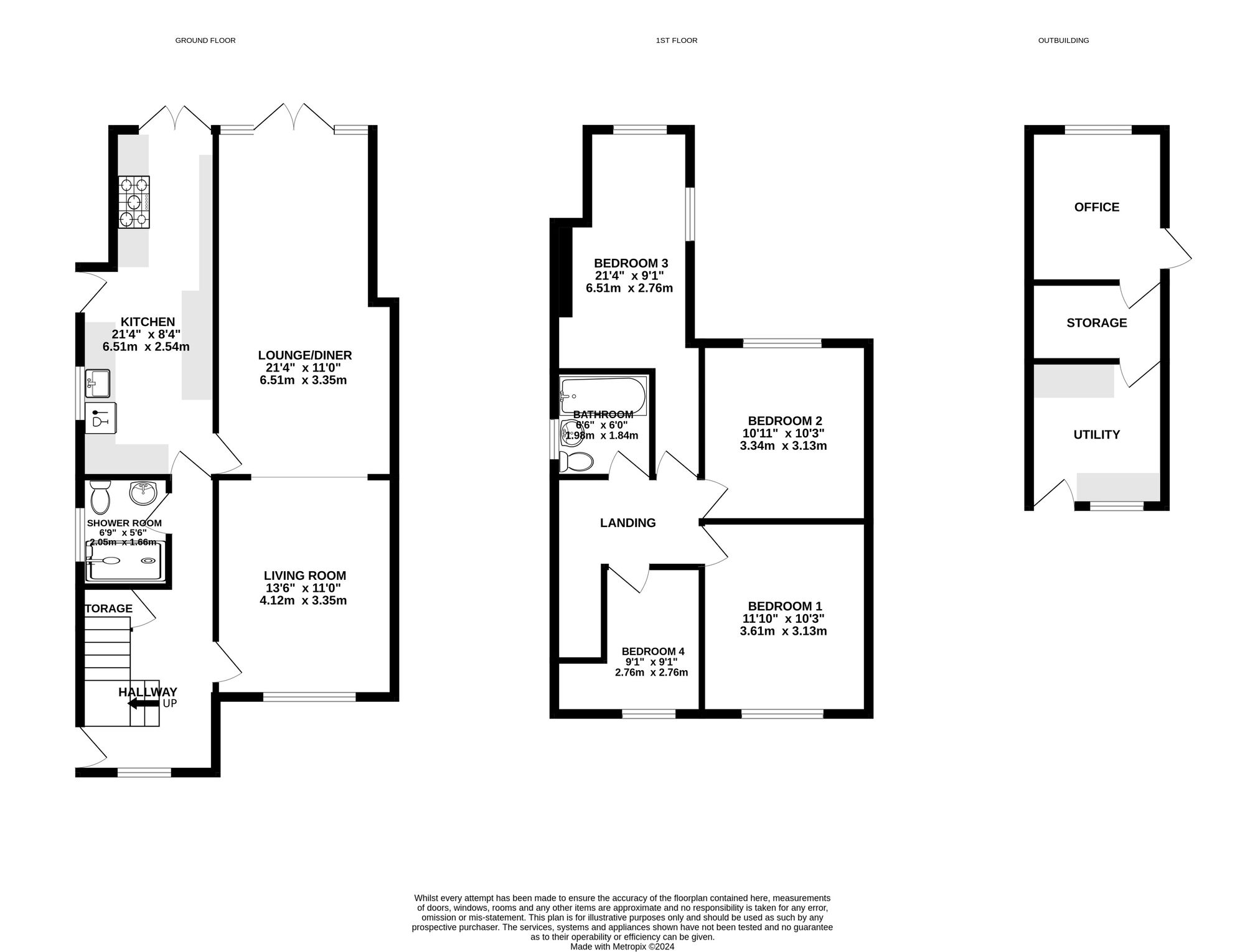4 Bedroom Semi-Detached House for sale in Newport
GUIDE PRICE £300,000 - £325,000
Number One Agent, Dee Corp is delighted to offer this four bedroom, semi-detached property for sale in Caldicot.
This family home is located on the edge of Caldicot, a peaceful Town with a great sense of community. Green Lane Primary School and Caldicot Comprehensive School are within walking distance along with plenty of local shops such as the Co-op and Post Office, with several cafes located in the Town centre . Caldicot train station is only two minutes away and Severn Tunnel Junction train station is only five-minutes away offering easy commuting alongside great road links to the M4 and M5
On the ground floor there is a spacious open plan reception room, which can be adapted for varied usage, with space for a living room, dining room and even a study area. From the lounge, double doors open to the patio, making it great for entertaining. The kitchen accesses the garden via double doors and a side door. There are integrated appliances, including a large oven with a gas stove, and a dishwasher. The shower room can be found from the hallway, with storage beneath the stairs. The driveway provides ample off road parking, while the garage has been converted to create a utility, storage room and home office. This space could be used for multi-generational living, with water and electrics and being self-contained with front and garden access.
To the first floor there are four bedrooms, three of which are double and the fourth a comfortable single. Another bathroom can be found from the landing with a bath suite, and wonderful views across the neighbouring field can be enjoyed from the second and third bedrooms. The garden is generous in size, with a large patio area directly from the property and lawn beyond with surrounding mature fruit trees.
Council Tax Band D
All services and mains water are connected to the property.
Measurements:
Living Room: 3.3m x 4.1m
Lounge/Diner: 3.3m x 6.5m
Kitchen: 2.5m x 6.5m
Shower Room: 1.6m x 2.0m
Bedroom 1: 3.1m x 3.6m
Bedroom 2: 3.1m x 3.3m
Bedroom 3: 2.7m x 6.5m
Bedroom 4: 2.7m x 2.7m
Bathroom: 1.8m x 1.9m
Utility: 2.5m x 2.7m
Storage: 2.5m x 1.4m
Office: 2.5m x 2.8m
Energy Efficiency Current: 73.0
Energy Efficiency Potential: 84.0
Important information
This is a Freehold property.
Property Ref: 53c8f069-7748-451e-9320-3e107a9ec1ab
Similar Properties
Courtfield Close, Rogerstone, NP10
3 Bedroom Semi-Detached House | Offers Over £300,000
* SEMI-DETACHED PROPERTY * CORNER PLOT * WELL PRESENTED * OPEN PLAN LIVING * THREE BEDROOMS * WRAP AROUND GARDENS * CLOA...
Jasper Tudor Crescent, Llanfoist, NP7
3 Bedroom Detached House | Guide Price £300,000
* GUIDE PRICE £300,000 - £320,000 * DETACHED PROPERTY * THREE BEDROOMS * ENSUITE AND BATHROOM * GARDEN * DOUBLE DRIVEWAY...
3 Bedroom Semi-Detached House | Offers Over £300,000
* SEMI-DETCHED PROEPRTY * 3 BEDROOMS * MASTER BEDROOM WITH ENSUITE * PRACTICAL KITCHEN WITH INTEGRATED APPLIANCES * LARG...
3 Bedroom Detached House | Offers in excess of £310,000
* DETACHED * THREE BEDROOMS * GARAGE WITH PERMISSION FOR CONVERSION * SPACIOUS LIVING ROOM * WELL APPOINTED KITCHEN * BR...
Park View Gardens, Bassaleg, NP10
3 Bedroom Semi-Detached House | Guide Price £310,000
* GUIDE PRICE £310,000 - £320,000 * THREE BEDROOMS * SPACIOUS LIVING ROOM * SECONDARY FAMILY ROOM * VERSITILE PROPERTY *...
Cae Perllan Road, Newport, NP20
3 Bedroom Semi-Detached House | Guide Price £310,000
* GUIDE PRICE: £310,000 - £330,000 * 3 BEDROOMS * NEWLY MODERNISED * HUGE LIVING ROOM + DINER * BAY WINDOWS * 2 MODERN B...

Number One Real Estate Ltd (Newport)
Newport, Monmouthshire, NP20 4AQ
How much is your home worth?
Use our short form to request a valuation of your property.
Request a Valuation
