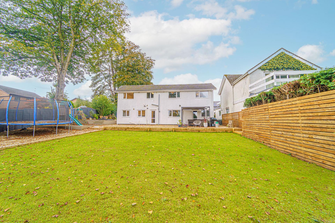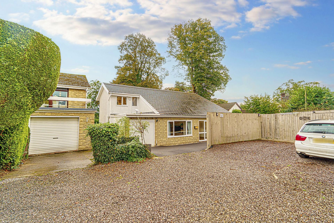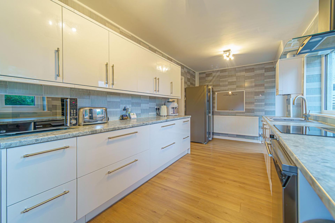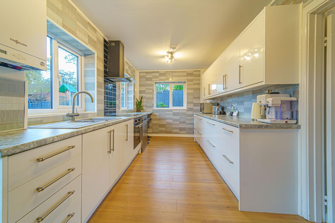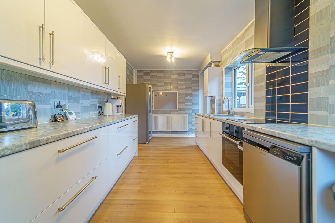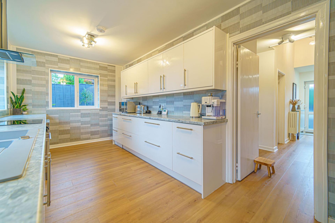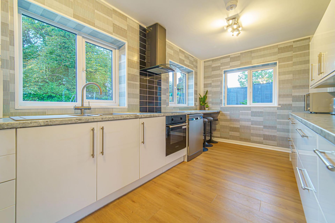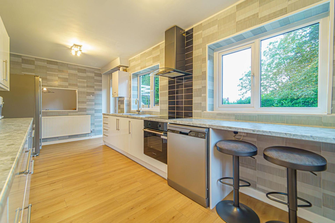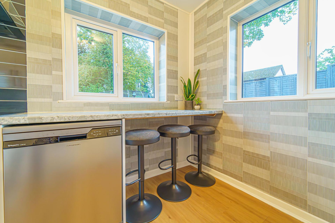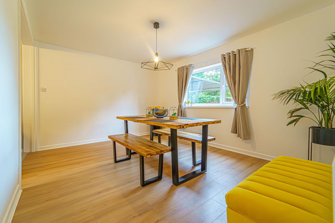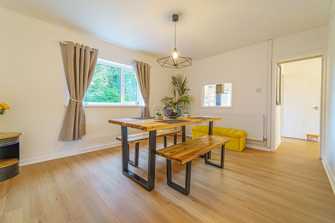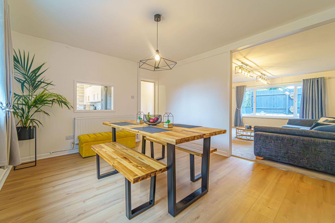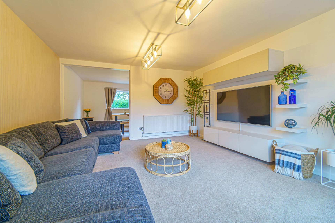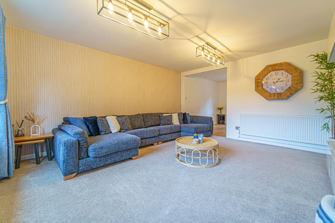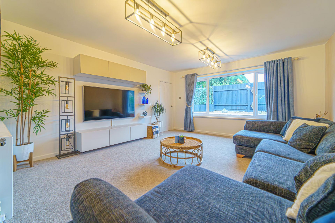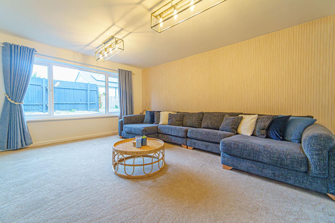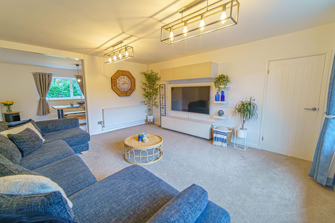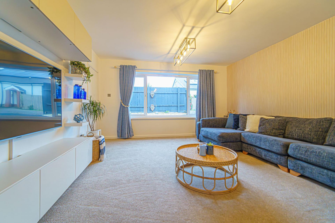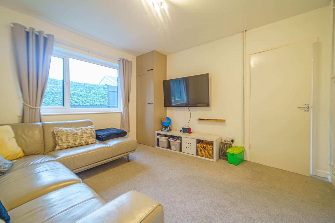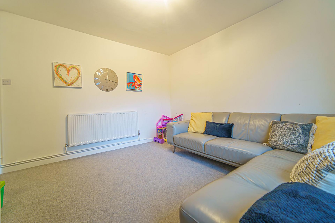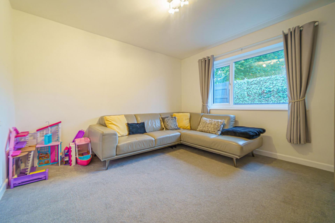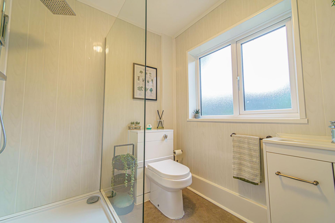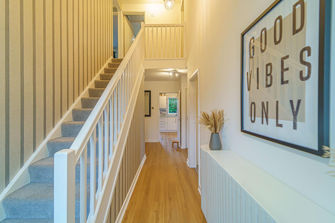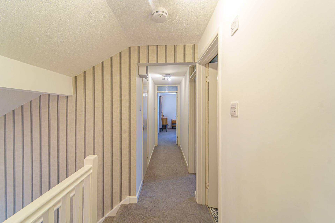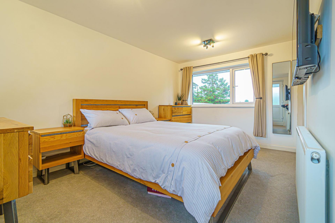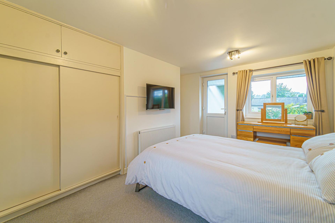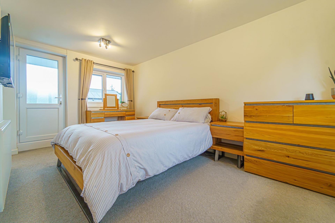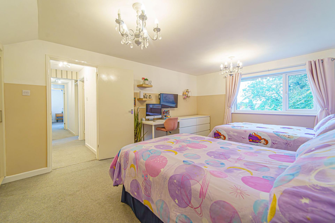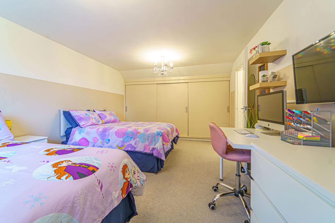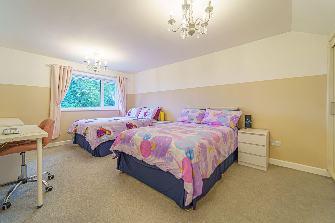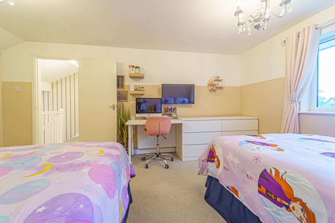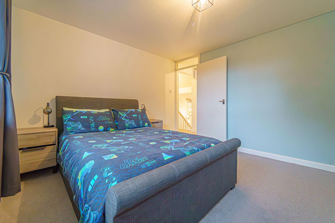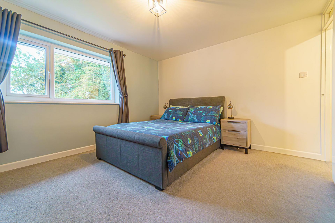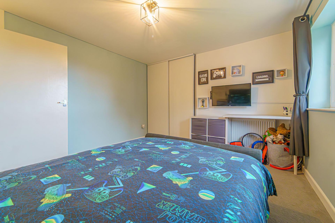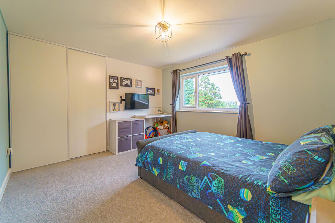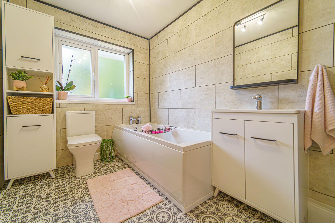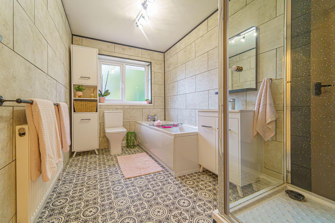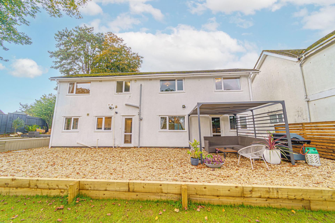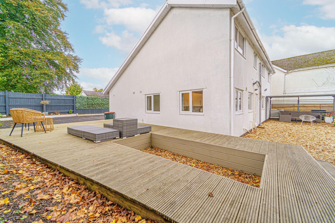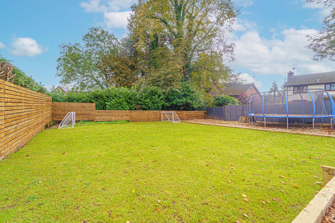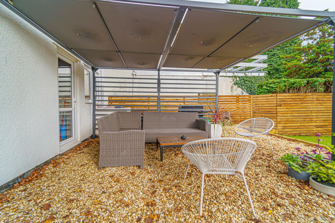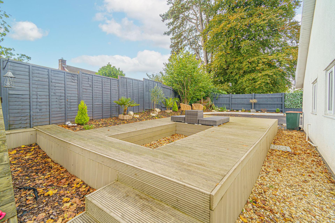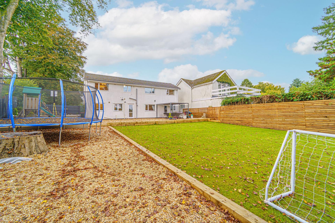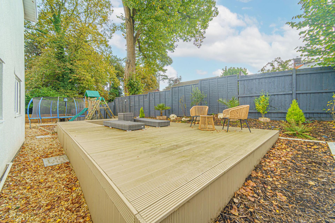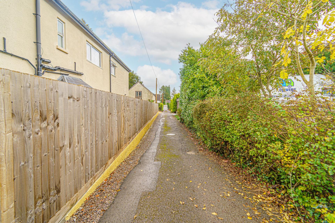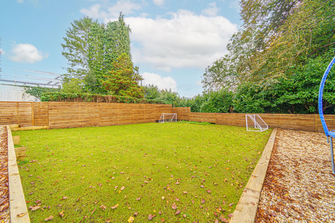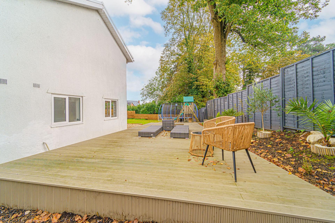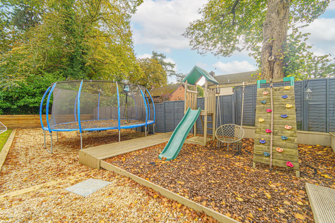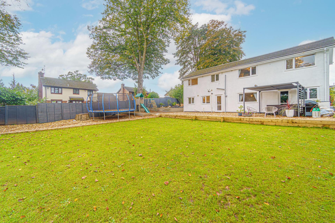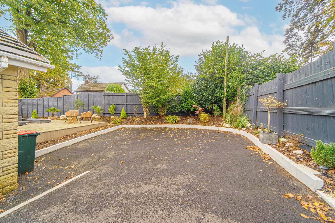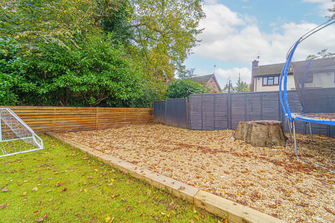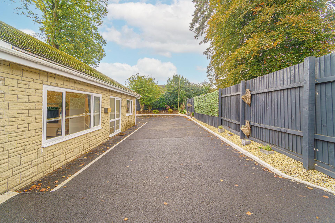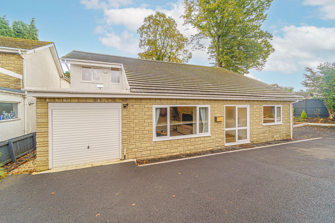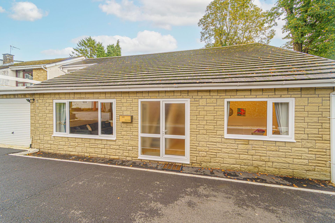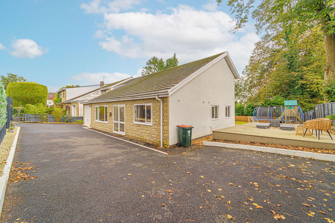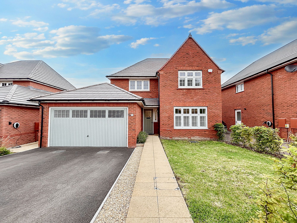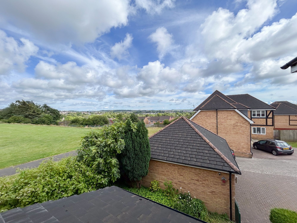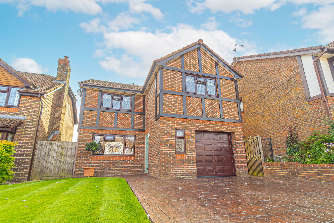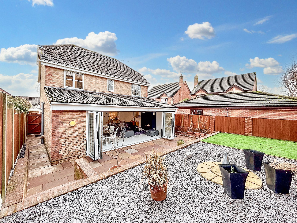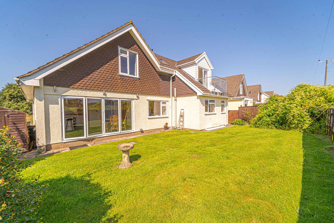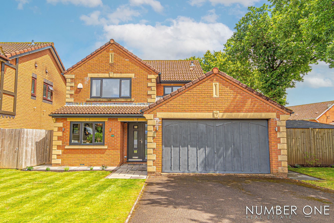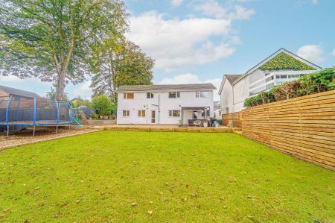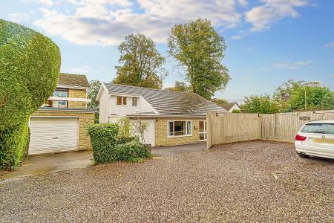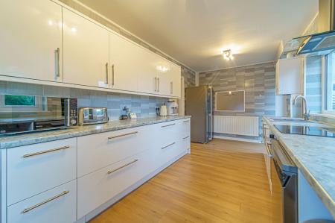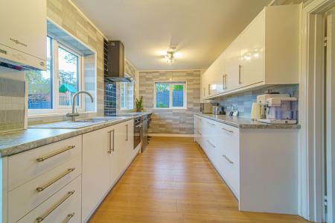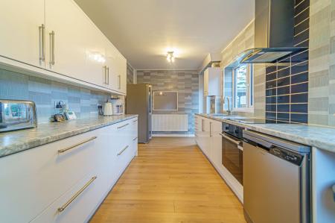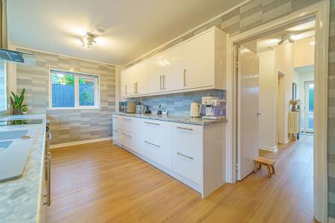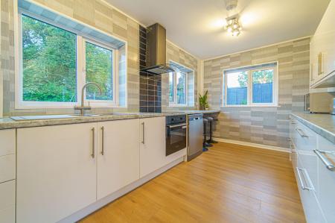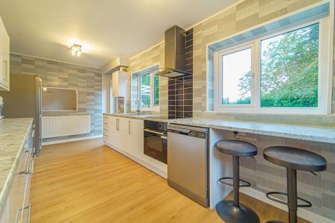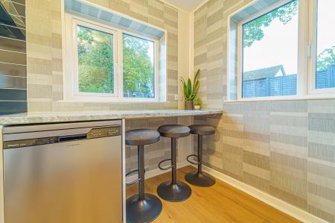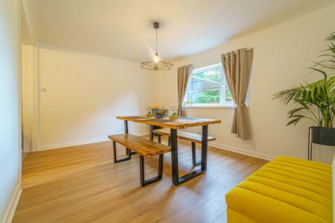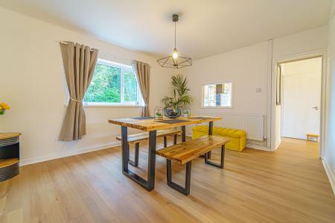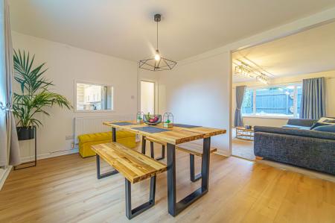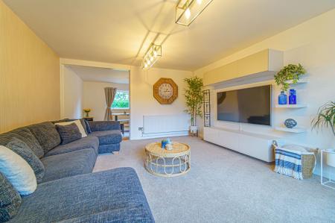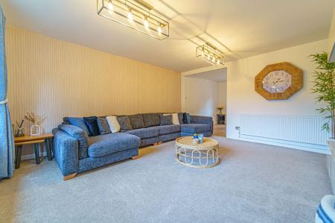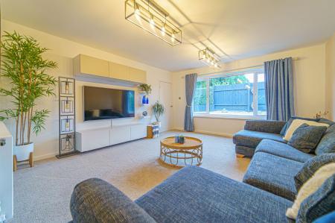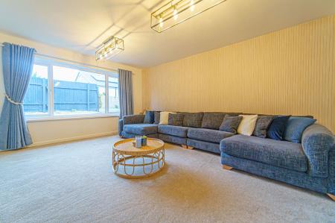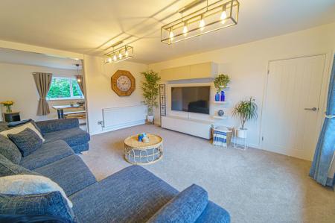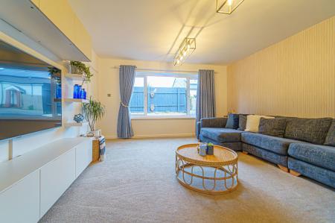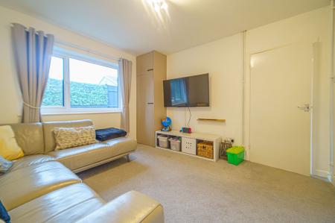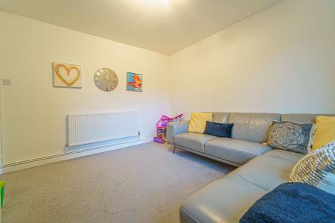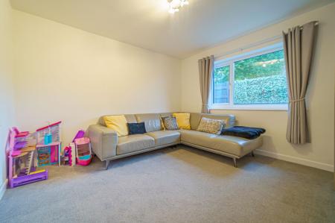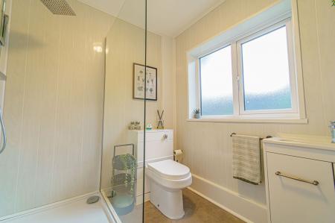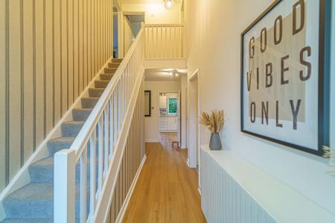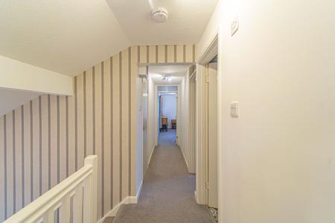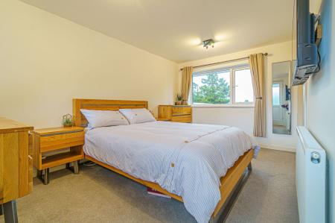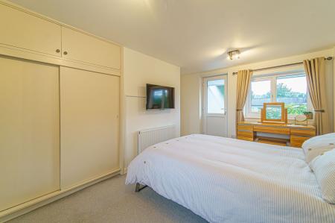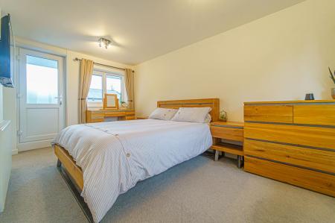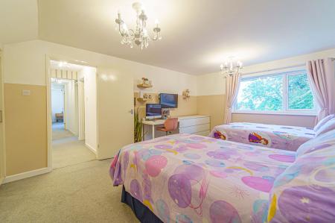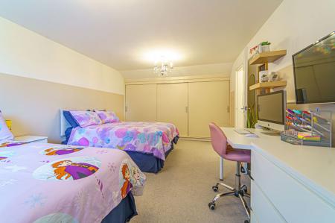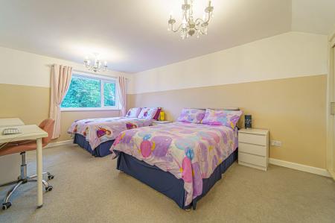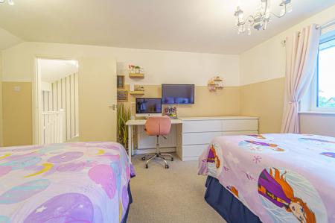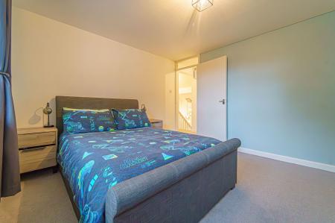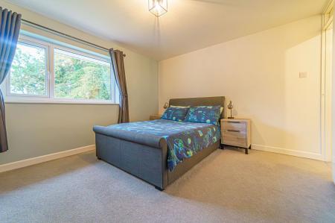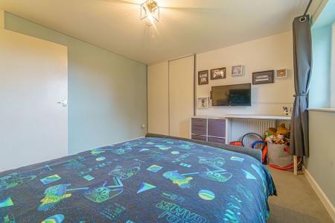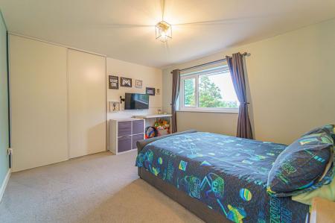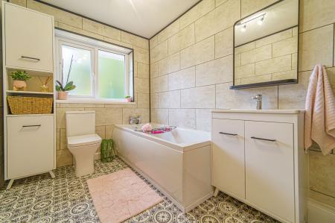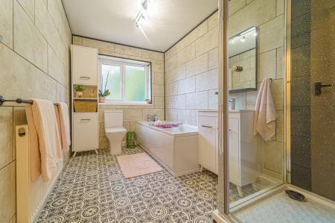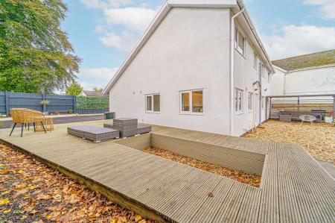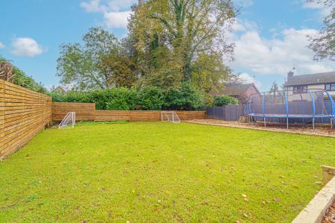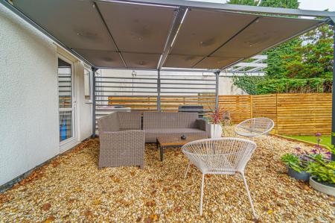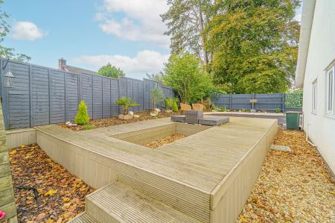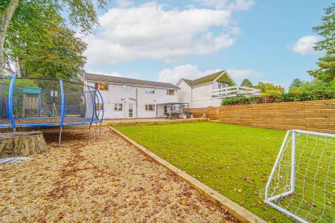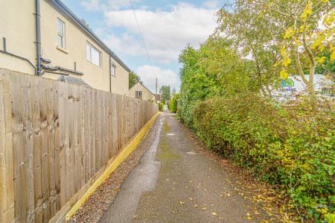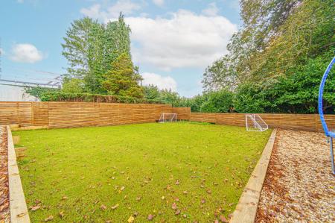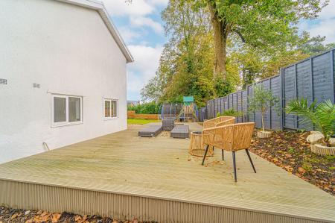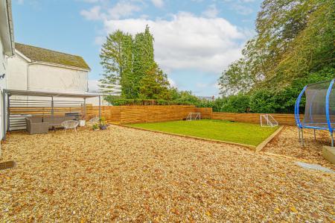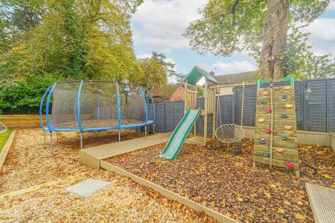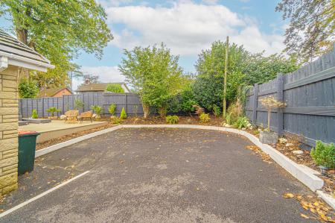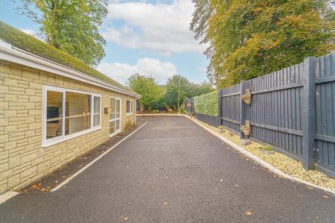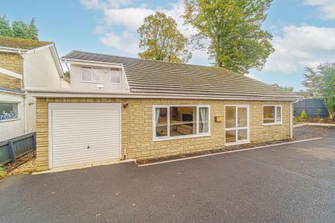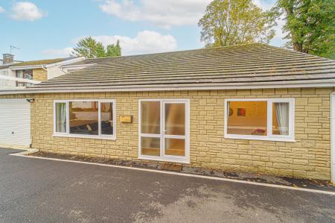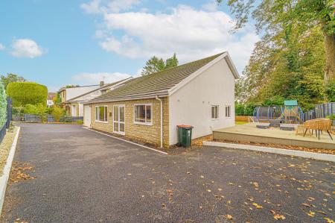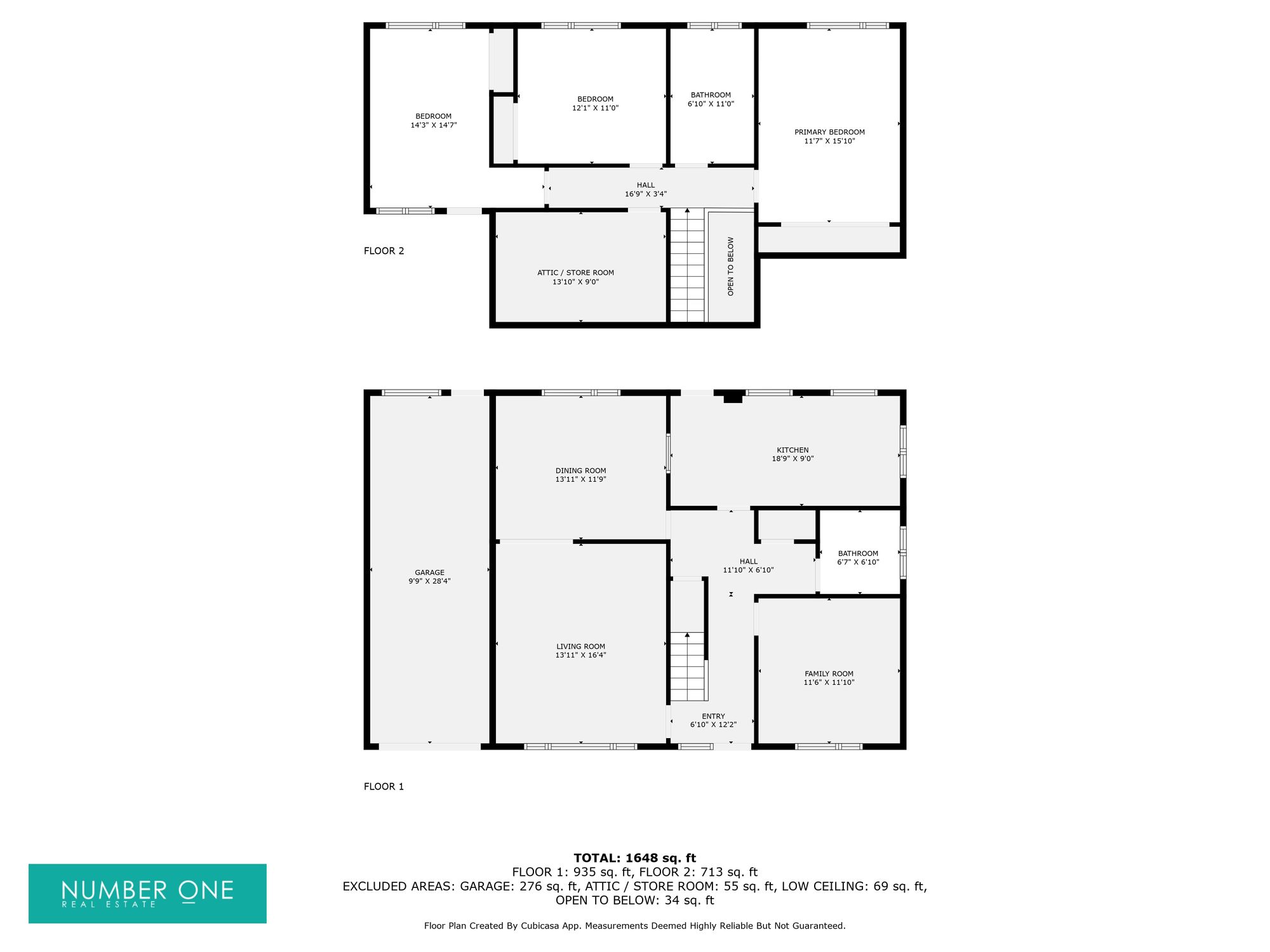3 Bedroom Detached House for sale in Newport
GUIDE PRICE £490,000 - £500,000
Number One Agent, Harrison Cole is delighted to offer this three/four-bedroom, detached family home for sale in Castleton with no onward chain.
Located directly between Cardiff and Newport in the quaint village of Castleton, this property is ideally situated for travel to both of these neighbouring cities, tucked away down a quiet lane that connects to the arterial A48 road. Within a stones throw from the property there is an Esso petrol station and a church, with the village of Marshfield having a school within a short walk away. More schooling options and a variety of shops, resteraunts and cafe’s can be found in the nearby St Mellons region of Cardiff, as well as Newport found to the opposite direction, with great access to the M4 corridor for further travel links.
Presented to an outstanding quality throughout, we enter this stunning property to the front, where we can find two spacious living rooms that are both flooded by light and providing a great deal of space for relaxing and entertaining guests. The second reception room offers a space to create a fourth bedroom if preferred. The larger reception room connects via an open plan design to the dining room at the rear, which also has a serving hatch through to the kitchen for added convenience. The kitchen itself has an abundance of counter space and storage options with a practical galley style design, as well as a lovely breakfast bar, and housing the boiler. Also found on the ground floor is a cloakroom under the staircase, a helpful utility closet, and the downstairs bathroom, home to a toilet and walk in shower with a rainfall/mixer function.
Ascending upstairs we have the three bedrooms, all of which are generously sized double rooms that all have marvellous fitted wardrobes accessed by sliding doors. The master bedroom enjoys a superior size and is currently staged as a twin bedroom, showcasing the impressive size and flexibility for furniture layouts. One of the bedrooms also has a doorway to access the roof above the garage, which could be lovely for enjoying a cup of tea/coffee in the morning. The second bathroom can be found from the top floor, and features a bathtub as well as a separate shower that has both rainfall and handheld shower heads. Also found from the top floor is a doorway to a spacious attic room, serving as a convenient storage space, and presenting great opportunity for future conversion, perhaps into a fourth bedroom, office, or walk in wardrobe.
Stepping outside we have the gargantuan garden, which is fully enclosed and consists of a huge pebble stone aspect that surrounds the property, with an expansive grass lawn beyond. Also found from the garden is a bark playground that is sure to entertain children, with a wooden deck positioned to the side of the house, offering an abundance of outdoor space that is perfect for all manner of garden activities, with a size that is more than capable of hosting a large group of guests for family events and garden parties. The huge driveway at the front of the house can provide convenient off-road parking for a large number of vehicles, with estimation at around 5-6. There is also a useful garage at the property, with a sheer size to fit up to 2 vehicles inside, as well as an impressive amount of space for general storage, with the main garage door located at the front, and a standard access point from the garden.
Council Tax Band G
All services and mains water are connected to the property.
How broadband internet is provided to the property is unknown, the sellers are subscribed to Starlink. Please visit the Ofcom website to check broadband availability and speeds.
The owner has advised that the level of the mobile signal/coverage at the property is good, they are subscribed to Sky mobile. Please visit the Ofcom website to check mobile coverage.
Agents Note: There is shared road access owned by a neighbouring property, if repairs are required a contribution may be requested.
Please contact Number One Real Estate for more information or to arrange a viewing.
Energy Efficiency Current: 33.0
Energy Efficiency Potential: 74.0
Important information
This is a Freehold property.
Property Ref: 817807b2-a0c7-4979-887b-86deea45d1bb
Similar Properties
Long Pasture Road, Llanwern, NP18
4 Bedroom Detached House | Guide Price £475,000
GUIDE PRICE £475,000 - £500,000**DETACHED PROPERTY**FOUR BEDROOMS**TWO BATHROOMS**WC**UTILITY**GARDEN**DOUBLE GARAGE**SP...
Healthy Close, Pen-Y-Fai, CF31
4 Bedroom Detached House | Guide Price £475,000
* GUIDE PRICE £475,000 - £500,000 * EXECUTIVE FOUR/FIVE BEDROOM FAMILY HOME * CORNER PLOT * BEAUTIFUL GARDENS * PEACEFUL...
4 Bedroom Detached House | Guide Price £475,000
* GUIDE PRICE £475,000 - £500,000 * DETACHED FAMILY HOME * FOUR BEDROOMS * ENSUITE * SLEEK FAMILY BATHROOM * BEAUTIFULLY...
4 Bedroom Detached House | £500,000
* GUIDE PRICE £500,000 - £550,000 * DETACHED PROPERTY * FOUR BEDROOMS * OPEN PLAN LIVING * UTILITY * WC * STUDY * ENSUIT...
4 Bedroom Detached House | Guide Price £525,000
* GUIDE PRICE £525,000 - £550,000 * FOUR BEDROOMS * MASTER BED WITH ENSUITE AND PRIVATE BALCONY * PRACTICAL KITCHEN * LA...
Llangorse Drive, Rogerstone, NP10
4 Bedroom Detached House | Guide Price £525,000
**GUIDE PRICE £525,000-£550,000**DETACHED PROPERTY**FOUR BEDROOMS**GARAGE**GARDEN**DRIVEWAY**MASTER EN-SUITE**HIGH SPEC...

Number One Real Estate Ltd (Newport)
Newport, Monmouthshire, NP20 4AQ
How much is your home worth?
Use our short form to request a valuation of your property.
Request a Valuation
