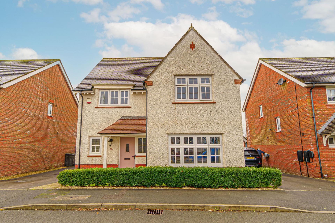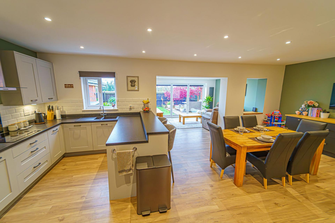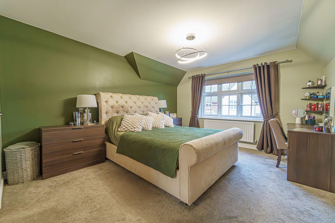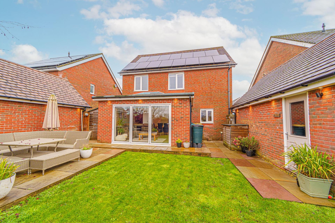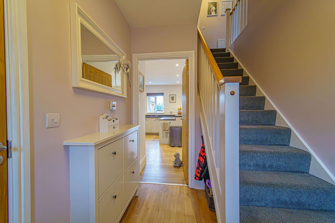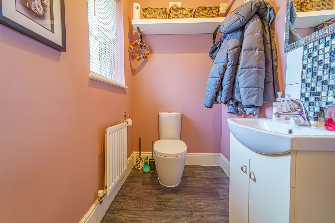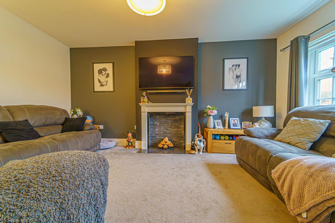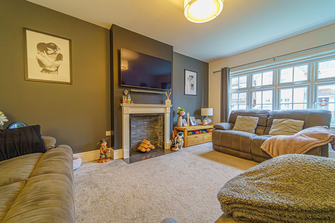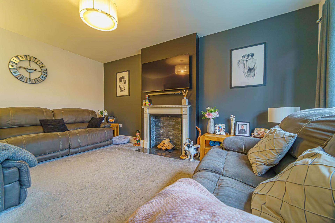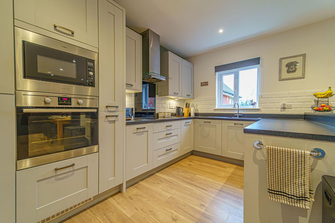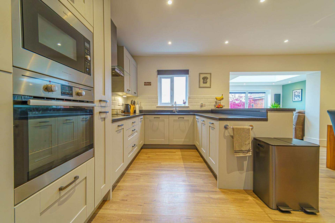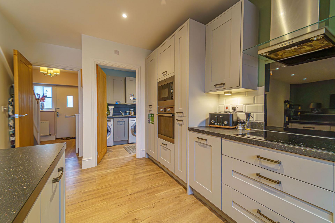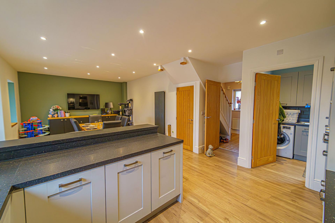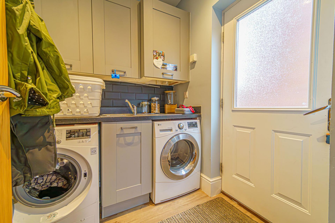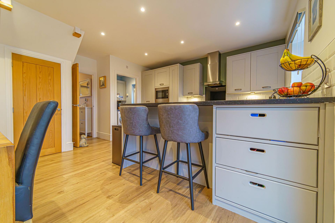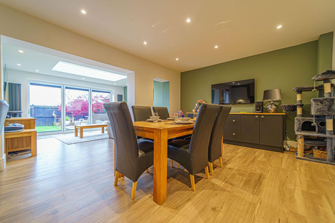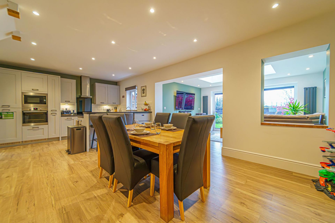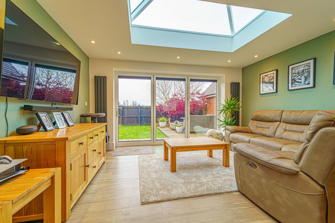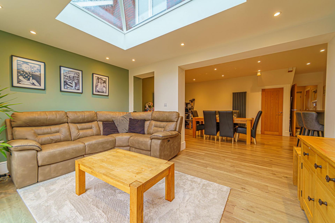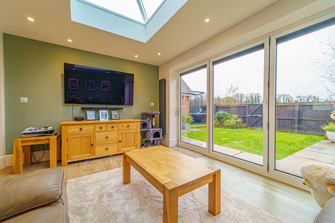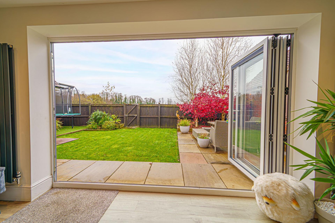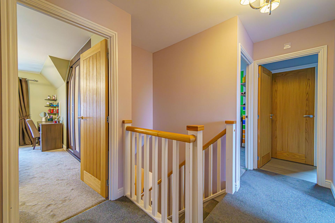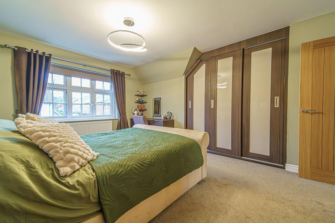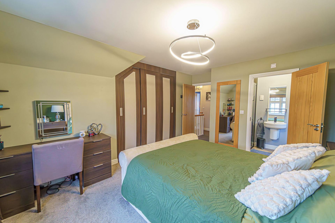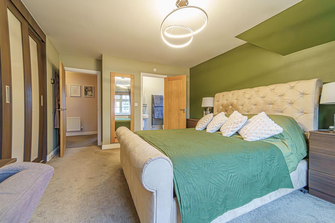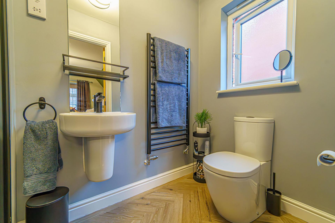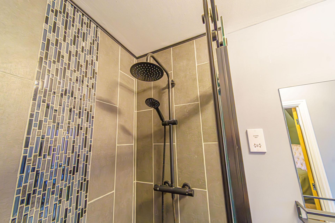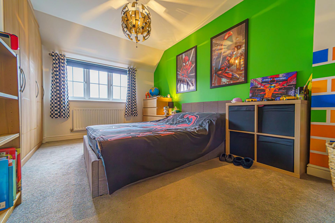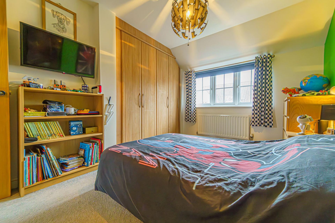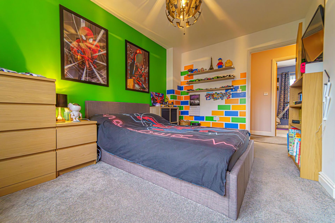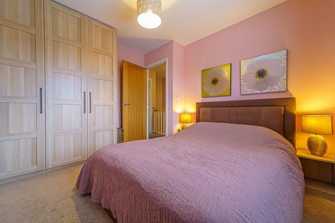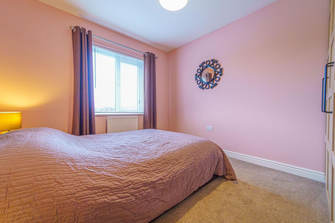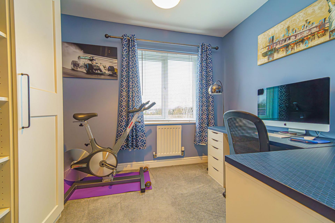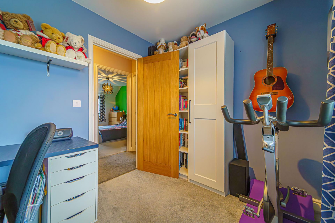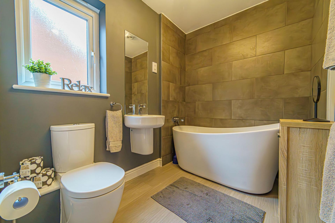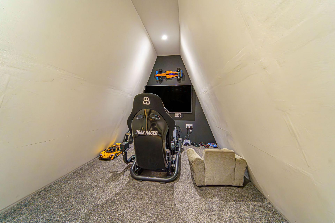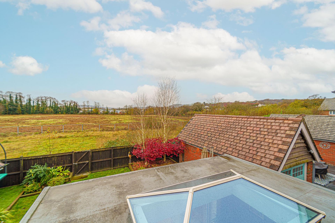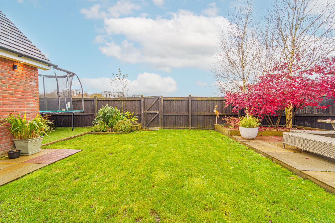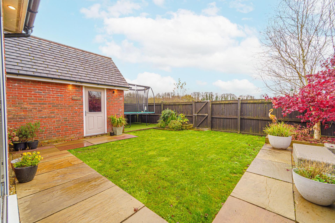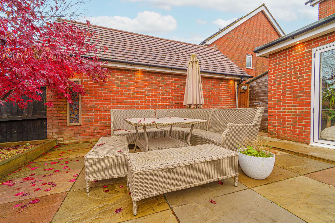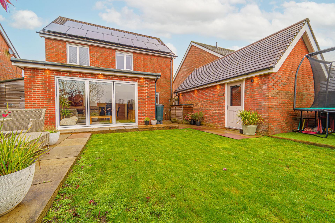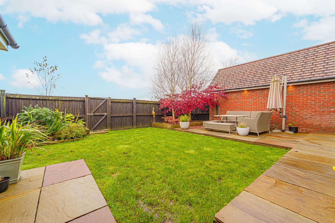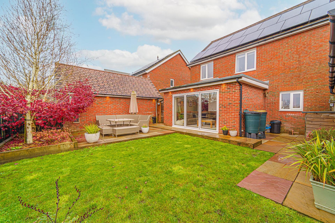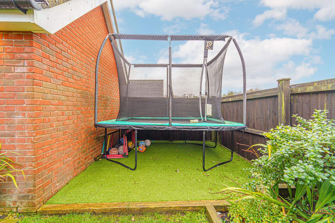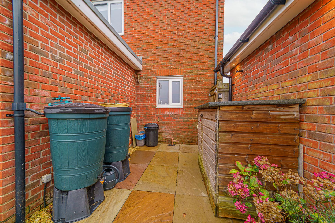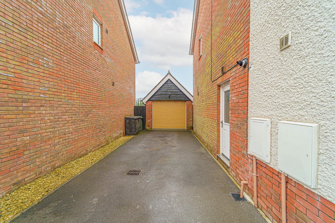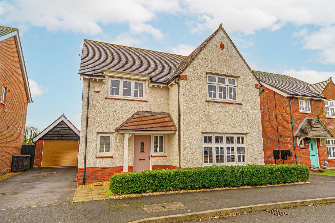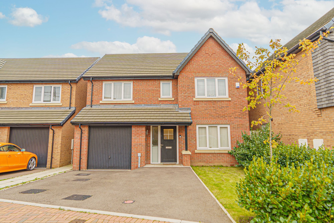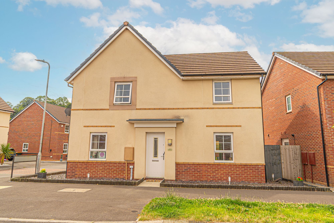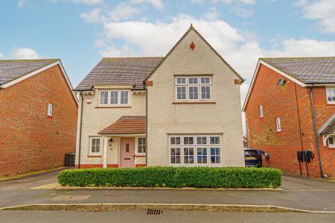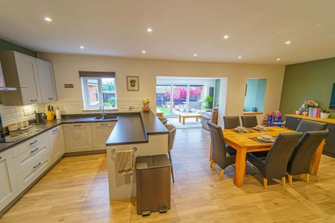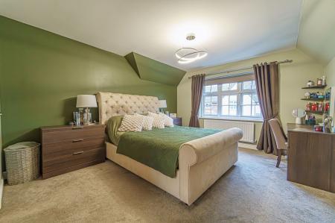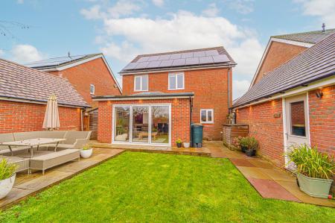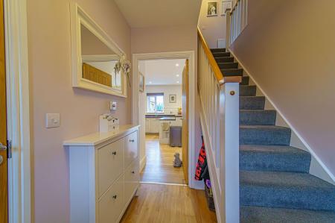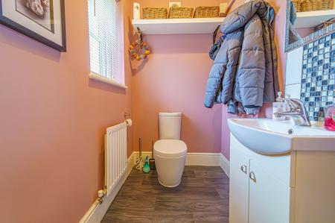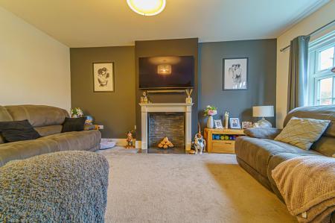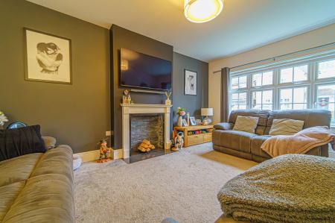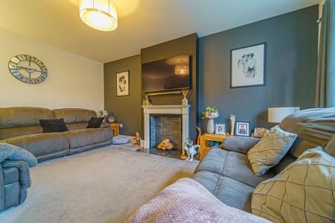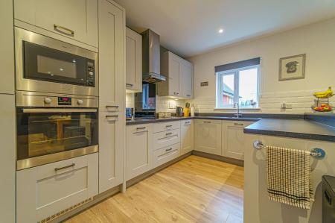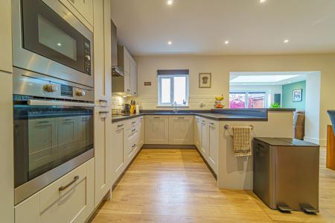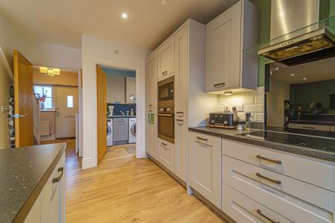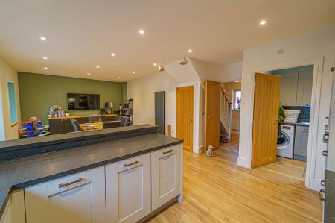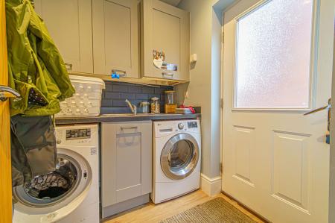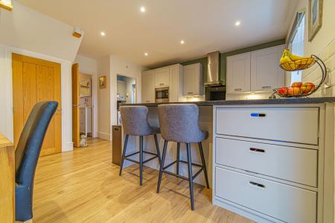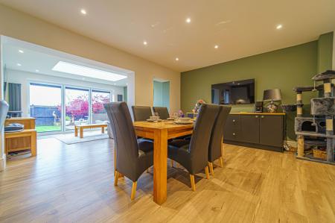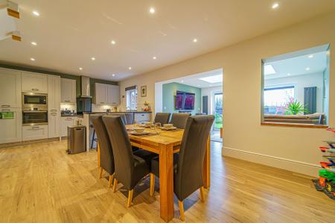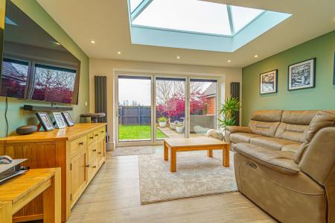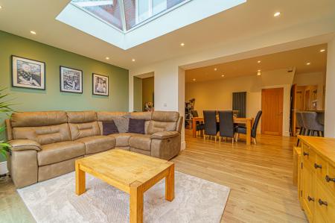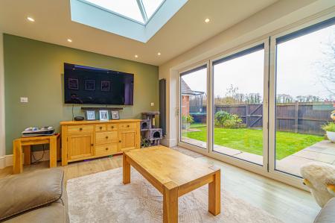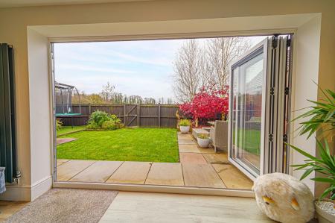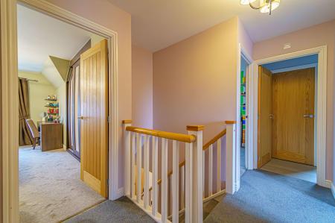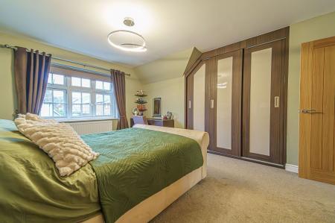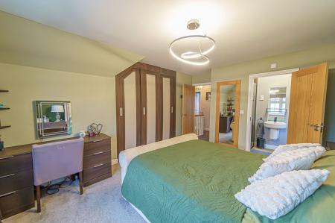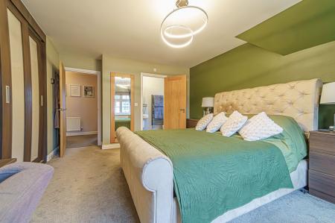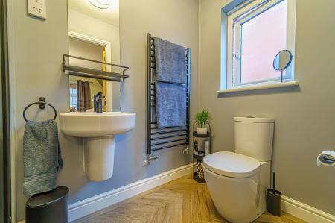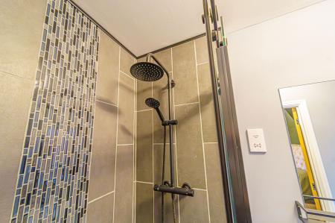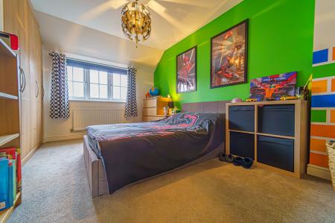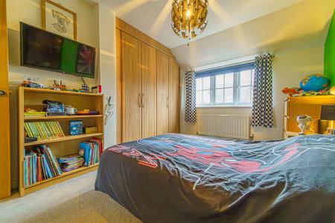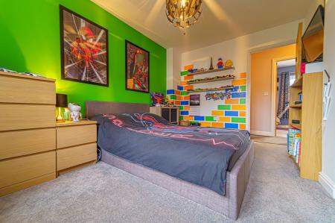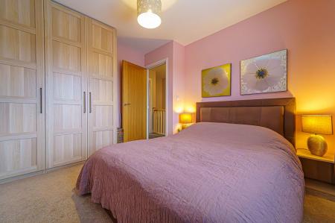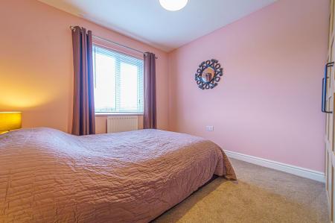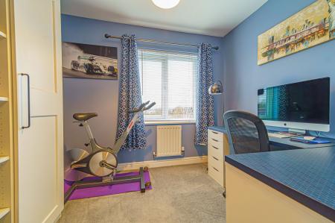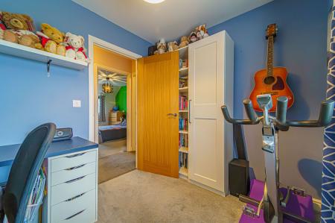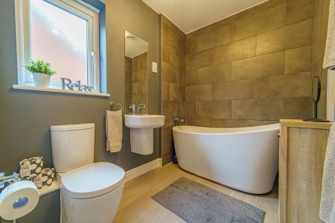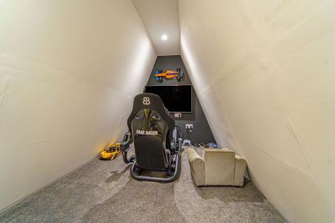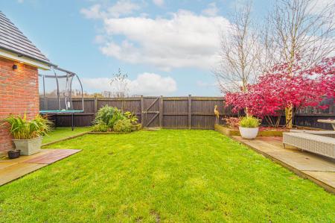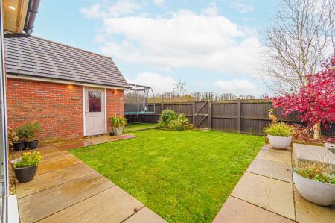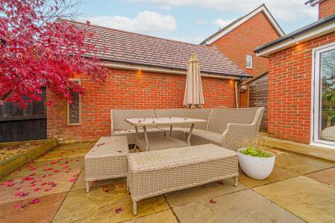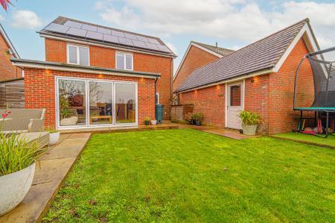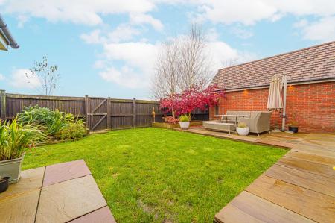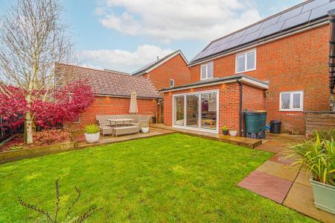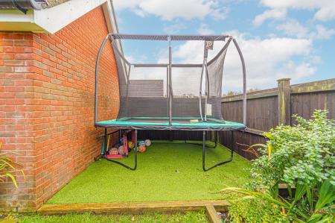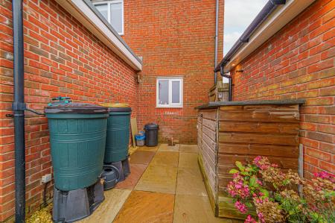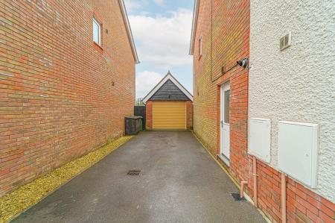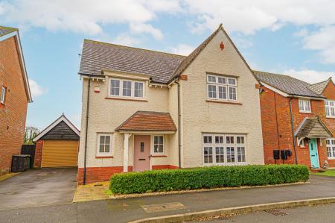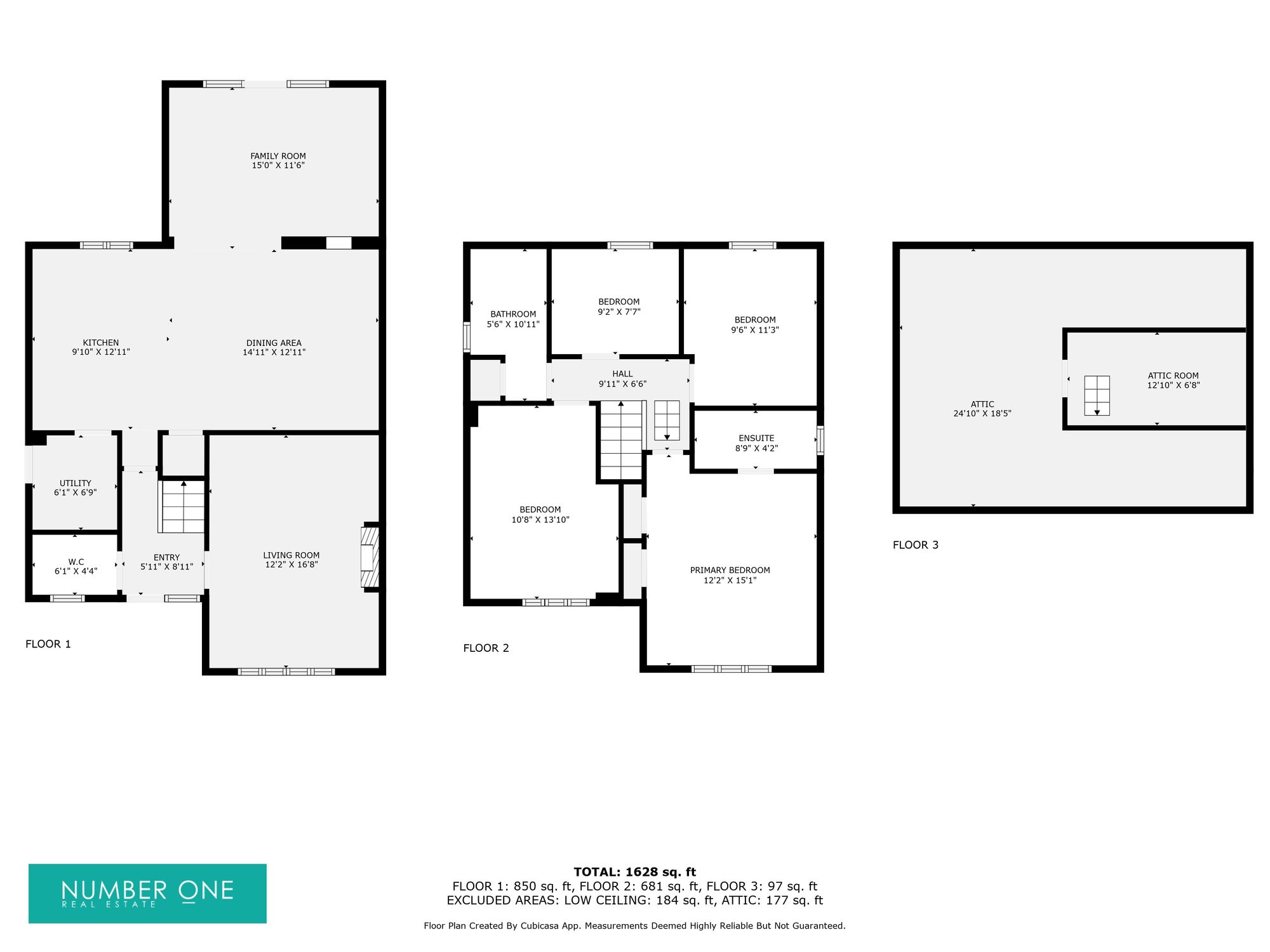4 Bedroom Detached House for sale in Newport
GUIDE PRICE: £375,000 - £400,000
Number One Agent Steven Brown is delighted to offer this beautiful and extended four bedroom family home for sale in the village of Brynmenyn.
Located just outside of Bridgend in a quiet residential area, this property offers great access to local amenities, with a short drive to the McArthur Glenn designer outlet where an abundance of shops and restaurants can be accessed, along with the Odeon cinema. There are many reputable schools in close proximity, making this property great for a growing family. The property also boasts great travel links, with many local rail stations close to home, and a short drive to the M4 via J36, great for commuting West to Swansea or East to Cardiff, Bristol or London along the M4 corridor.
Entering this beautiful property through the front door, we enter an open and bright hallway, with access to a spacious guest toilet before being welcomed into the spacious living room. Continuing through the house we open out to the kitchen and adjacent dining room, boasting an open plan design with an impressive size. The kitchen itself has a great range of storage units and has several integrated appliances for added convenience, including a 4-ring electric hob, oven/grill, microwave, dishwasher and fridge freezer, with access to a further utility room. Beyond we have the orangery, which is flooded by natural light by overhead skylights, LED lighting and gorgeous bi-fold doors that open to the inviting picturesque garden, giving a great range of flexibility suitable for another snug living room, or an alternative dining space.
Upstairs we have the four bedrooms, three of which are spacious doubles, with the fourth being a comfortable single. The master room enjoying a private en-suite, featuring a toilet and a mixer/rainfall shower. Two of the bedrooms have access to fitted wardrobes for optimal storage management, while the fourth bedroom is currently used as a home office - highlighting the great versatility of the property. The family bathroom can be found from the hallway, featuring a toilet, freestanding bathtub and a useful airing cupboard.
A hatch from the hallway also takes us up to the converted attic room, which is currently used as a space saving games room, as well as offering potential for other uses due to its versatility. The remainder of the attic can be accessed via an internal door and provides excellent storage space.
The property is also fitted with a Hive smart programmer and thermostat & dual zone heating, the boiler has been regularly serviced each year since installation, as well as having 15 solar panels fitted to the roof in 2022, accompanied by a 6kw battery system.
Stepping outside, we are taken to the landscaped rear garden, which is south facing, fully enclosed, and consists of a patio tiled out of Indian sandstone slabs. Beyond the patio we have a lovely grass lawn adorned with raised sleeper beds, offering a great deal of outdoor space for various activities. To the left of the garden there is access into the garage, which can park a single vehicle, as well as offering use as a fantastic storage option, with plenty of space in the boarded rafters above. The garage benefits from electricity and is floored with interlocking floor tiles, perfect for housing a home gym. Additionally there is an insulated electric roller shutter, complete with remote control. Last but not least, to the side of the property, there is a convenient tarmac driveway that has space for two vehicles in tandem.
Additional Information:
Annual Site Management Fee - £120 (includes maintenance of the habitat corridor and flood prevention zone)
The broadband internet is provided to the property by FTTP (fibre to the premises), the sellers are subscribed to Vodafone. Please visit the Ofcom website to check broadband availability and speeds.
The owner has advised that the level of the mobile signal/coverage at the property is good, they are subscribed to Smarty. Please visit the Ofcom website to check mobile coverage.
Council Tax Band: F
All services and mains water (metered) are connected to the property.
Please contact Number One Real Estate for more information or to arrange a viewing.
Energy Efficiency Current: 83.0
Energy Efficiency Potential: 92.0
Important information
This is a Freehold property.
Property Ref: ba08efbd-0b1d-43cb-9466-17a3bc9f4d6c
Similar Properties
6 Bedroom Cottage | Guide Price £375,000
* Guide Price 375,000-400,000 * DETACHED * CHARACTER PROPERTY * SIX BEDROOMS * THREE RECEPTION ROOMS * UTILITY * TWO BAT...
3 Bedroom Semi-Detached House | Guide Price £375,000
* SEMI-DETACHED * THREE BEDROOMS * OPEN PLAN LIVING * ONE BATHROOM * PARKING * GARAGE * IMMACULATELY PRESENTED
Ravensbrook, Morganstown, CF15
4 Bedroom Detached House | Guide Price £375,000
* GUIDE PRICE £375,000 - £395,000 * DETACHED * TIERED GARDEN * DOUBLE DRIVEWAY * GARAGE
4 Bedroom Detached House | £380,000
* FOUR BEDROOM DETACHED PROPERTY * BEAUTIFULLY PRESENTED * MASTER BEDROOM WITH ENSUITE * SPACIOUS LIVING ROOM * HUGE OPE...
Cedar Wood Drive, Rogerstone, NP10
5 Bedroom Detached House | Guide Price £385,000
* GUIDE PRICE £385,000 - £400,000 * NO CHAIN * 5 BEDROOMS * MASTER BEDROOM WITH ENSUITE * SPACIOUS LIVING ROOM * SECOND...
4 Bedroom Detached House | Guide Price £385,000
* DETACHED FAMILY HOME * FOUR BEDROOMS * MASTER BEDROOM WITH ENSUITE * SPACIOUS LIVING ROOM * MULTI-FUNCTION RECEPTION R...

Number One Real Estate Ltd (Newport)
Newport, Monmouthshire, NP20 4AQ
How much is your home worth?
Use our short form to request a valuation of your property.
Request a Valuation
