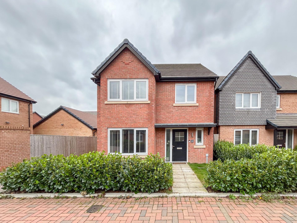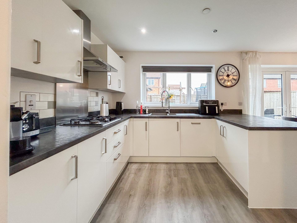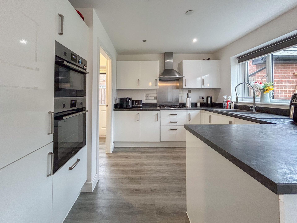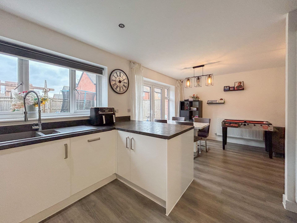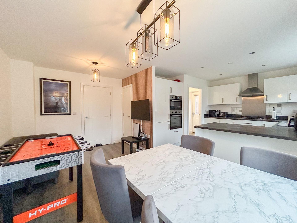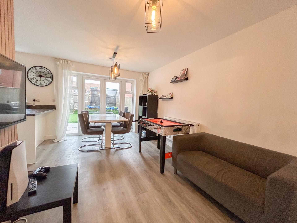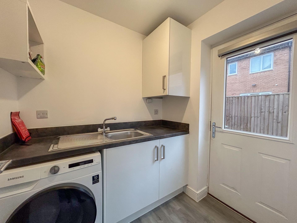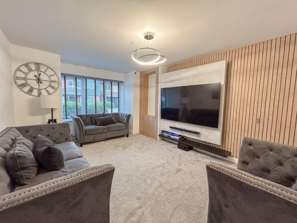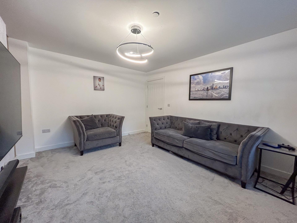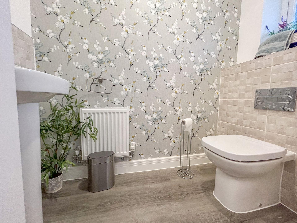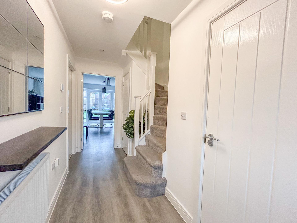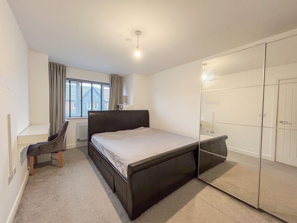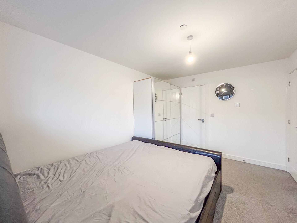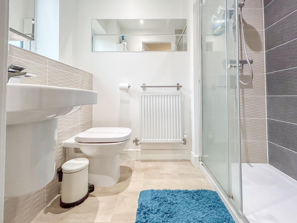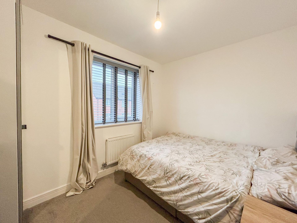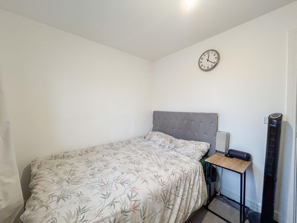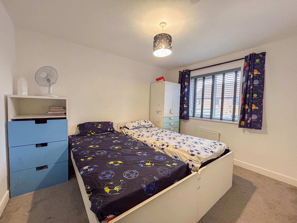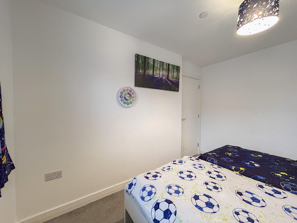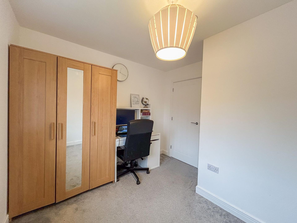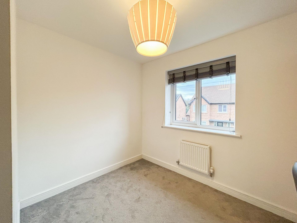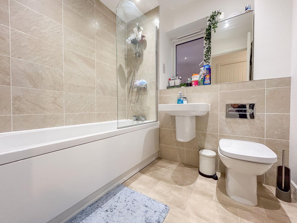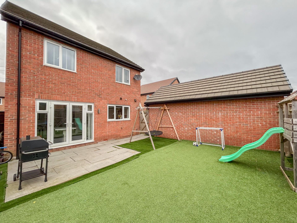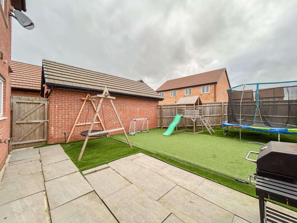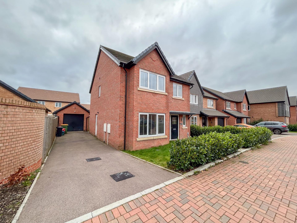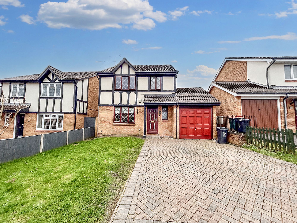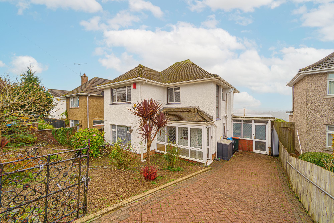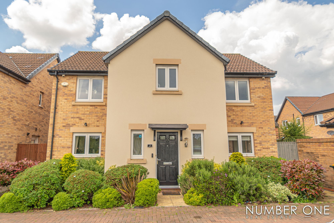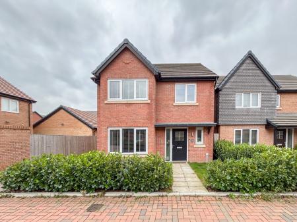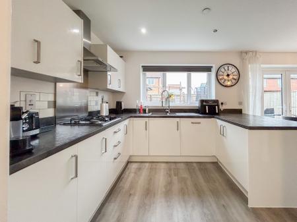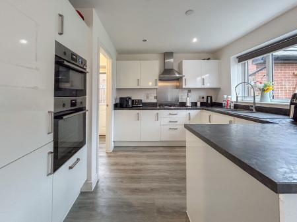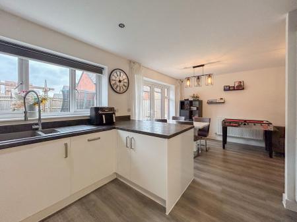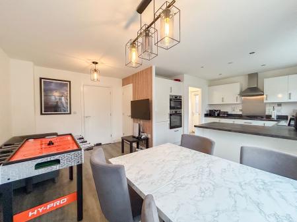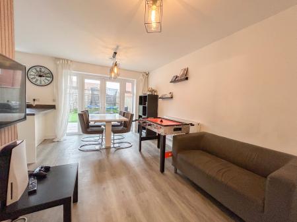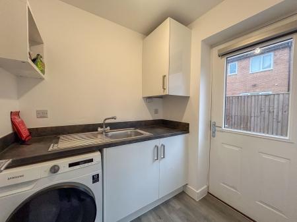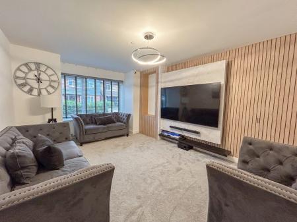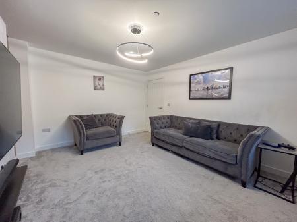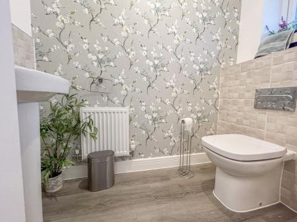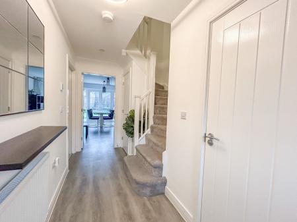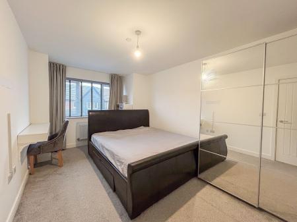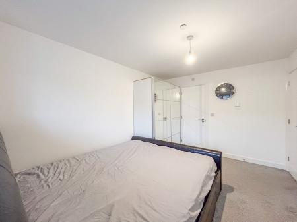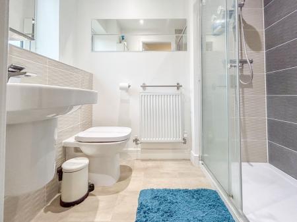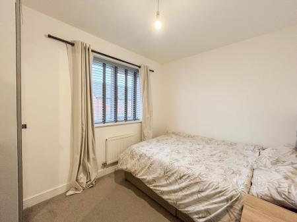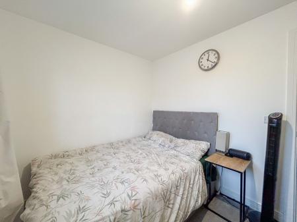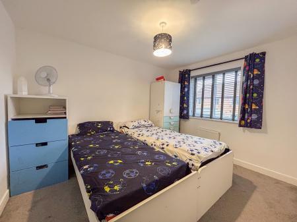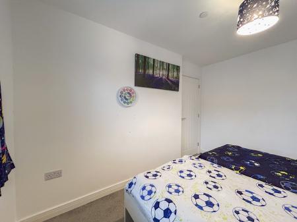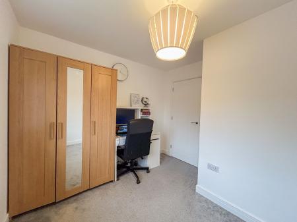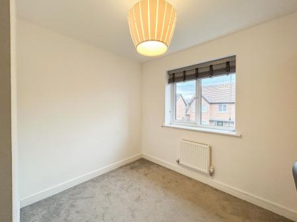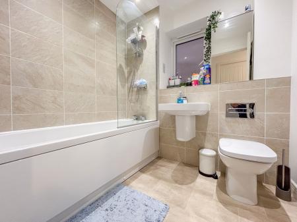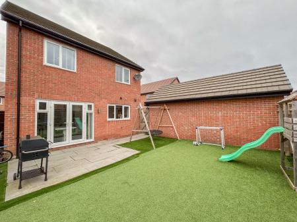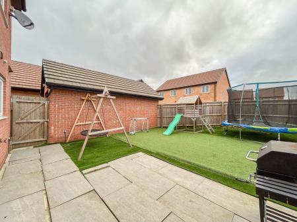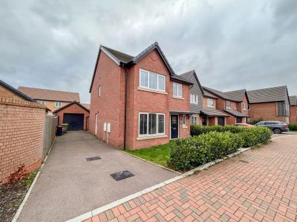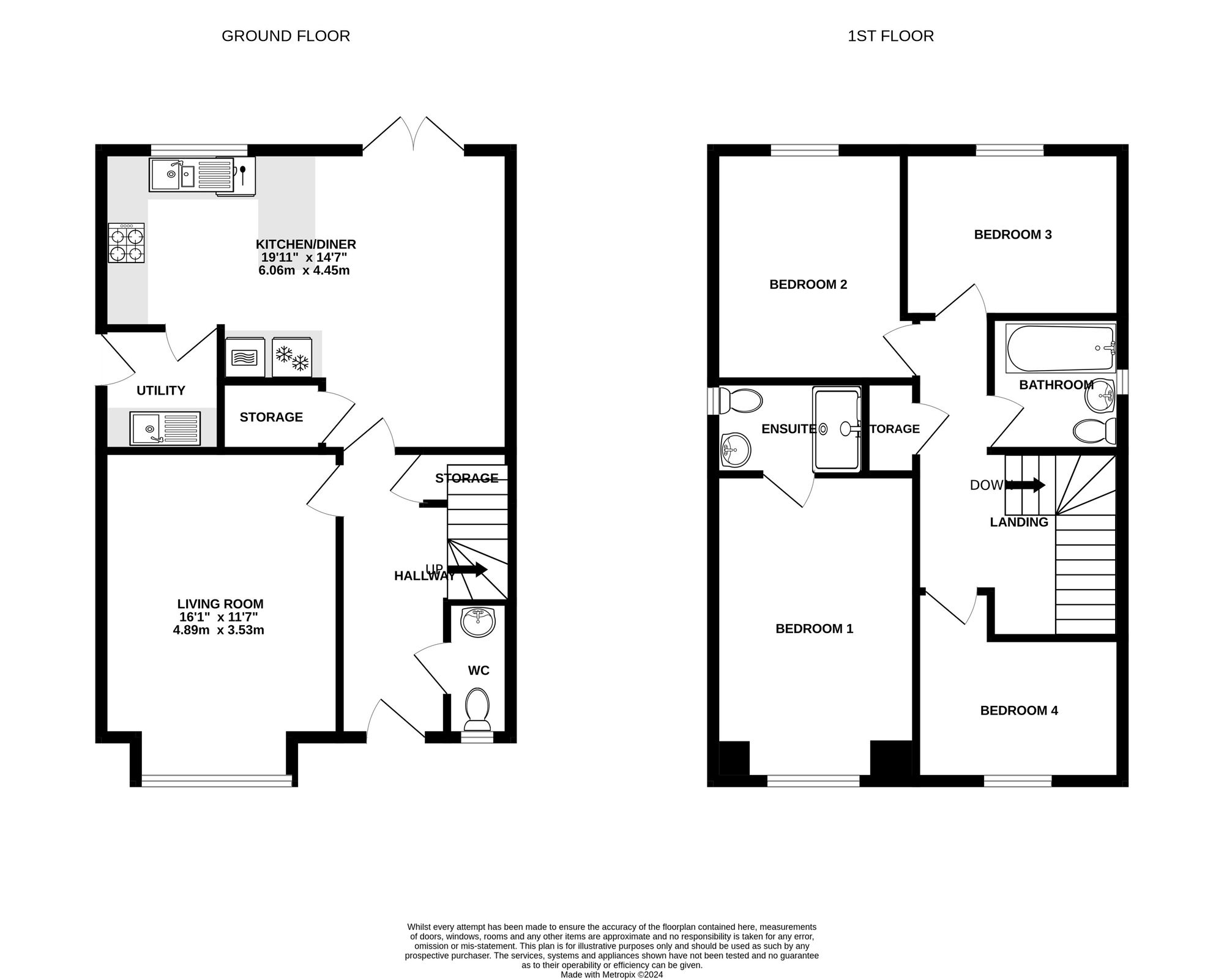4 Bedroom Detached House for sale in Newport
GUIDE PRICE: £360,000 - £370,000
Number One Agent, Scott Gwyer is delighted to offer this four bedroom, detached property for sale in Glan Llyn.
Located in a quiet development within close distance to Spytty Retail Park, this property is well-positioned within a short drive to Newport, and to the M4 offering fantastic road and rail links for those commuting to Cardiff, Bristol, or London easy. Glan Llyn Park is a short walk away, while Glan Llyn Primary School is also within close distance, making this a great option for a young family.
On the ground floor there is bay-fronted living room and an open plan kitchen/diner to the rear. The kitchen benefits from a range of sleek wall and base units with an integrated oven, four-ring gas hob and a dishwasher. There is a useful utility from the kitchen, offering side access, while double doors open to the garden from the dining area. The garden is fully enclosed and wonderfully low maintenance with patio and artificial lawn. A tandem double driveway provides off road parking in addition to the single garage. A WC can be found from the hallway and under stairs storage, with a further large cupboard in the kitchen.
To the first floor there are four bedrooms, all of which are double rooms. The principal bedroom benefits from an ensuite shower room, while there is a family bathroom from the landing with a bath suite.
The broadband internet is provided to the property by FTTP (fibre to the premises), the sellers are subscribed to BT. Please visit the Ofcom website to check broadband availability and speeds.
The owner has advised that the level of the mobile signal/coverage at the property is good, they are subscribed to O2. Please visit the Ofcom website to check mobile coverage.
Annual Site Management Fee - £360
Council Tax Band: E
All services and mains water are connected to the property.
Please contact Number One Real Estate for more information or to arrange a viewing.
Measurements:
Living Room: 3.5m x 4.8m
WC: 0.9m x 2.0m
Kitchen/Diner: 6.0m x 4.4m
Utility: 1.7m x 1.8m
Bedroom 1: 3.0m x 4.5m
Ensuite: 2.2m x 1.3m
Bedroom 2: 3.0m x 3.4m
Bedroom 3: 3.2m x 2.4m
Bedroom 4: 3.0m x 2.8m
Bathroom: 1.9m x 1.9m
Energy Efficiency Current: 84.0
Energy Efficiency Potential: 94.0
Important information
This is a Freehold property.
Property Ref: d3a79125-4786-4d7e-9dc9-1ca465f8c854
Similar Properties
3 Bedroom Detached House | Guide Price £360,000
* GUIDE PRICE £360,000 - £380,000 * DETACHED PROPERTY * THREE BEDROOMS * OPEN PLAN KITCHEN/DINING ROOM * INTEGRAL GARAGE...
4 Bedroom Detached House | Guide Price £360,000
* 4 BEDROOMS * SPACIOUS LIVING ROOM * LARGE DINING ROOM * PRACTICAL KITCHEN * UTILITY ROOM * GARAGE AND WORKSHOP * DRIVE...
High Cross Drive, Rogerstone, NP10
3 Bedroom Detached House | Guide Price £360,000
* 3 DOUBLE BEDROOMS * SPACIOUS RECEPTION ROOMS * LARGE CONSERVATORY * WELL EQUIPPED KITCHEN * SERVING HATCH * UTILITY RO...
4 Bedroom Detached House | Guide Price £365,000
* GUIDE PRICE £365,000 - £385,000 * 4 BEDROOMS * MASTER BEDROOM WITH ENSUITE * 2 RECEPTION ROOMS * WELL APPOINTED KITCHE...
Woodpecker Close, Rogiet, NP26
4 Bedroom Detached House | Guide Price £365,000
* 4 DOUBLE BEDROOMS * MASTER BEDROOM WITH ENSUITE * 2 LIVING ROOMS * LARGE KITCHEN / DINER * HUGE REAR GARDEN * ALL BEDR...
4 Bedroom Detached House | Guide Price £370,000
* GUIDE PRICE £370,000 - £380,000 * DETCHAED * FOUR DOUBLE BEDROOMS * MASTER BEDROOM WITH ENSUITE * FITTED WARDROBES * H...

Number One Real Estate Ltd (Newport)
Newport, Monmouthshire, NP20 4AQ
How much is your home worth?
Use our short form to request a valuation of your property.
Request a Valuation
