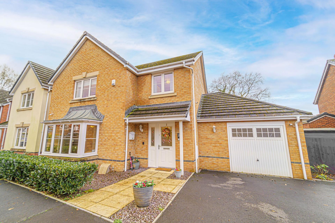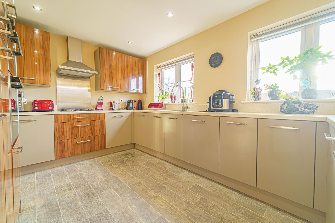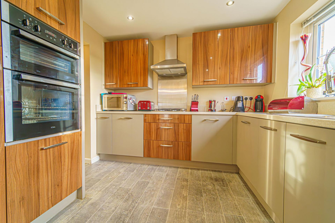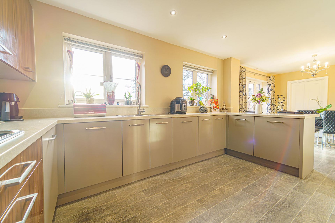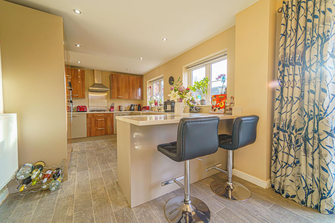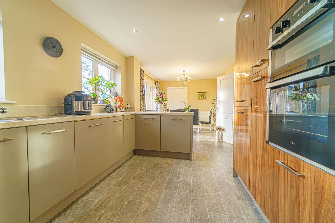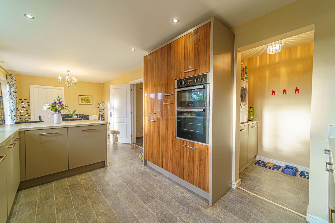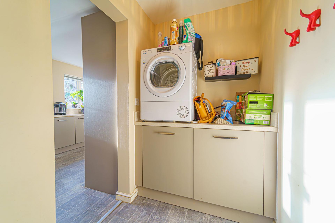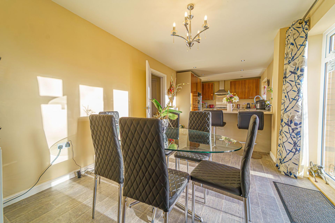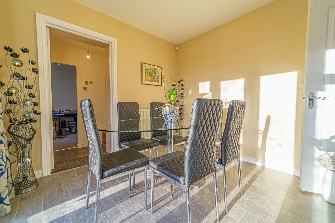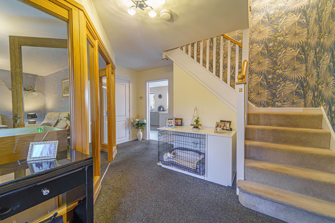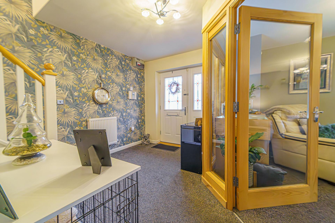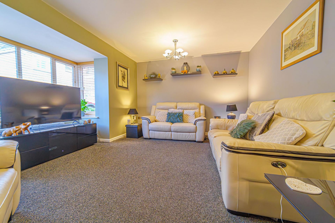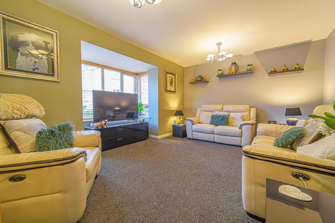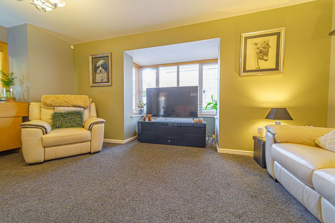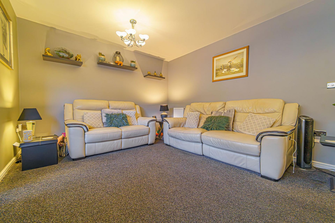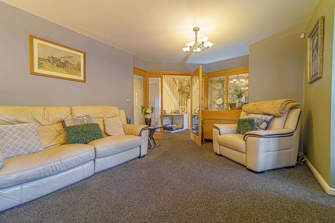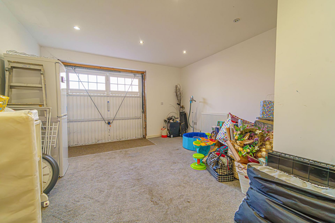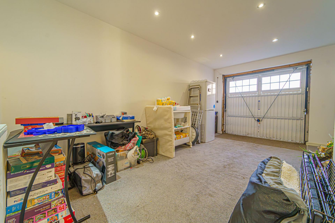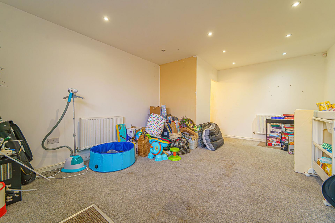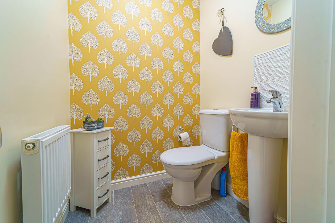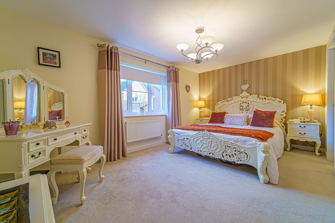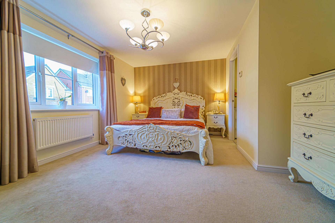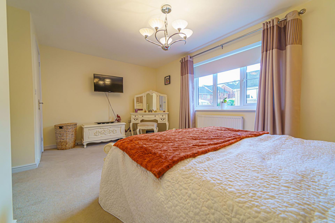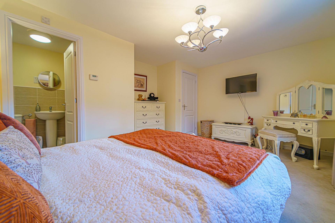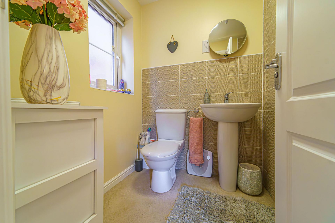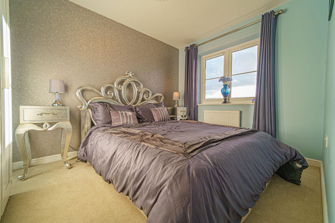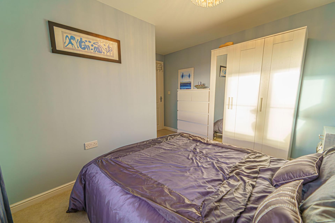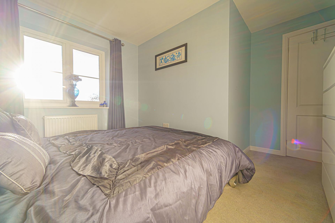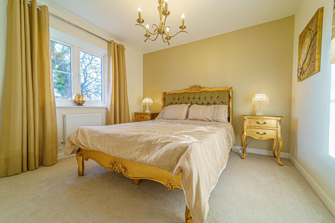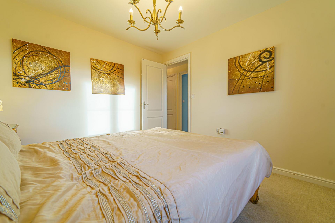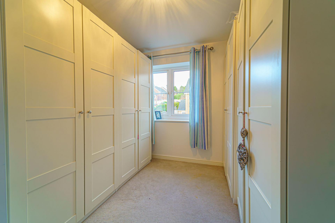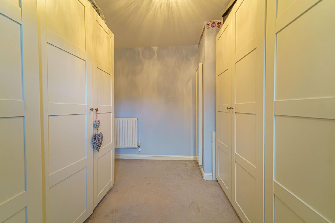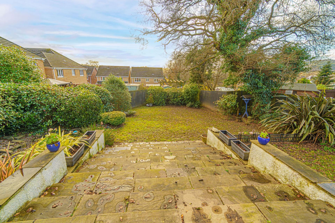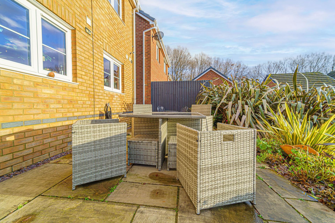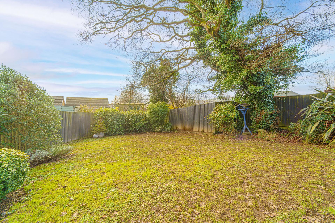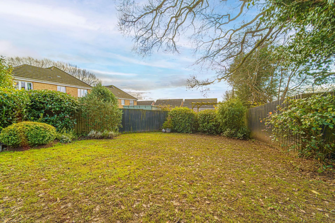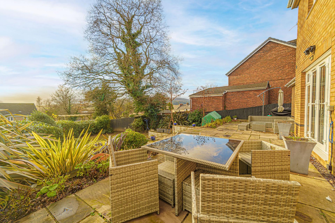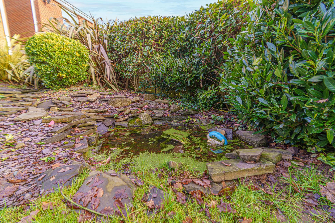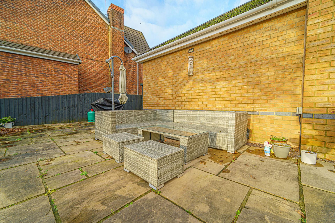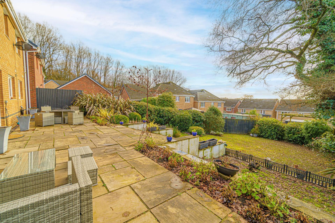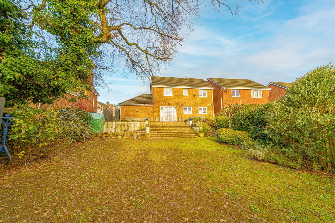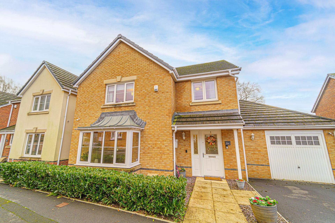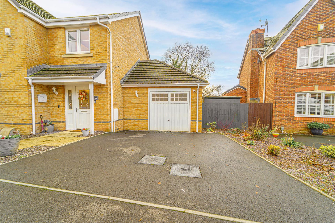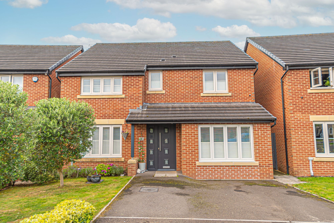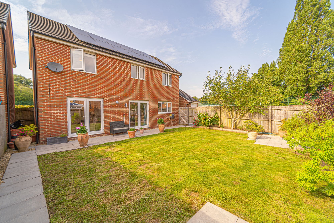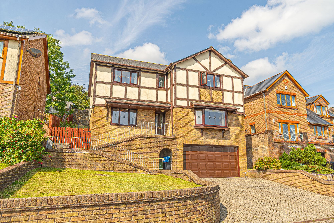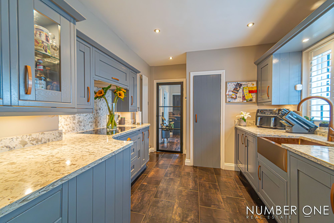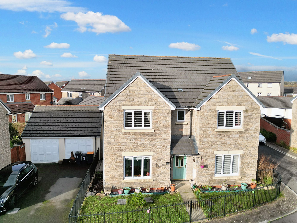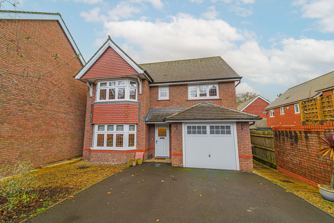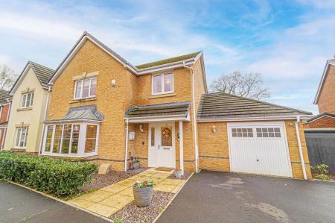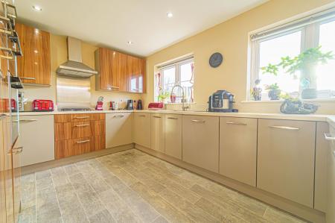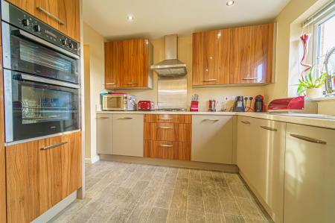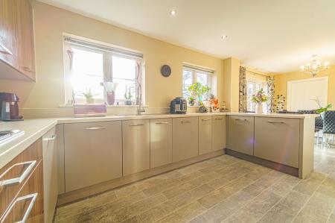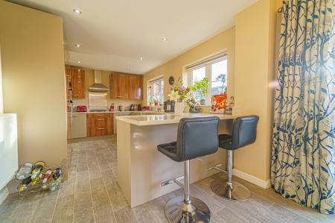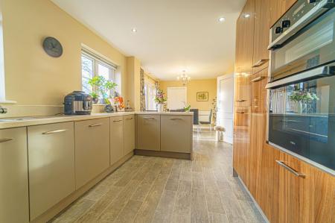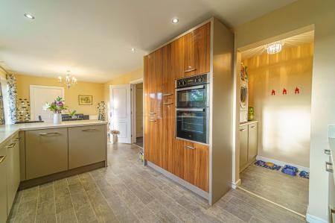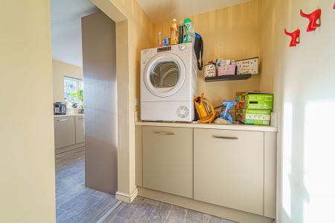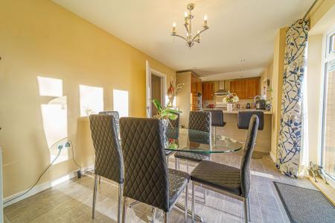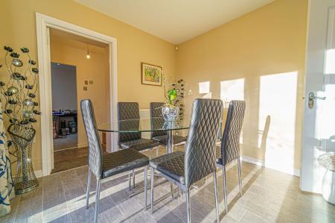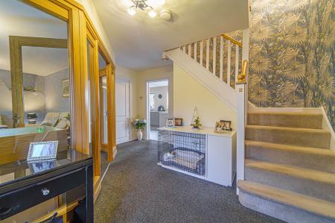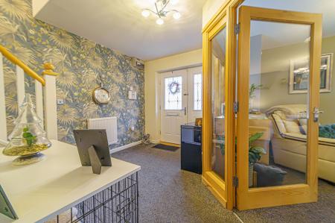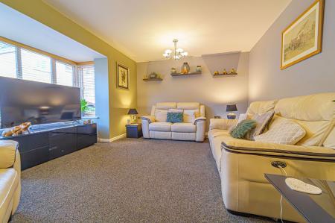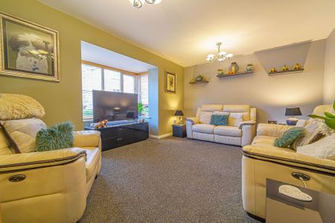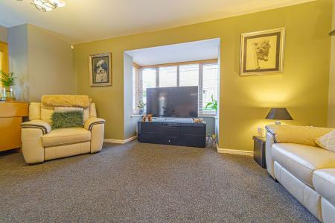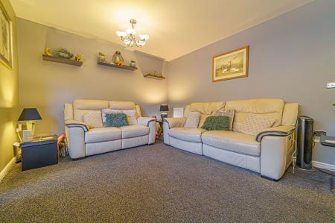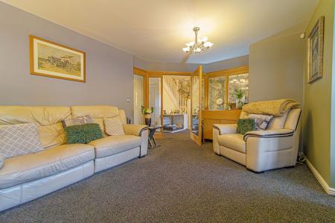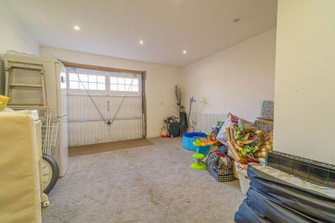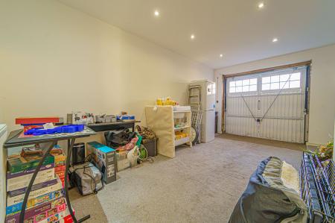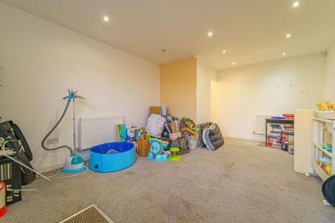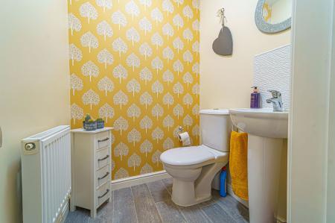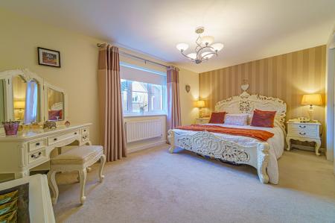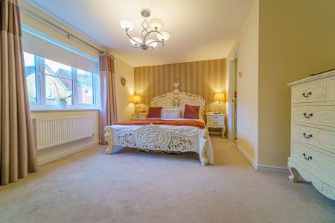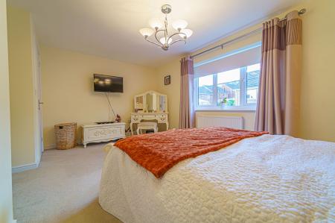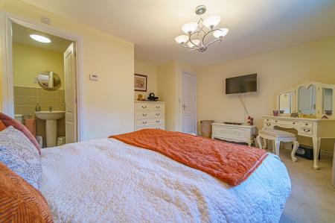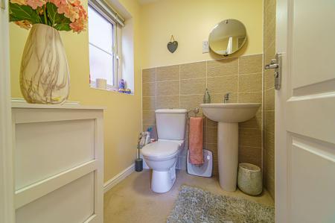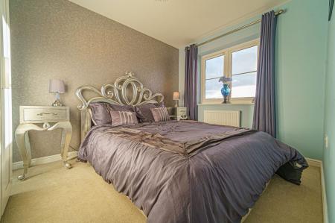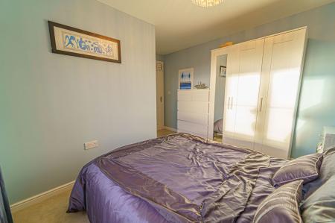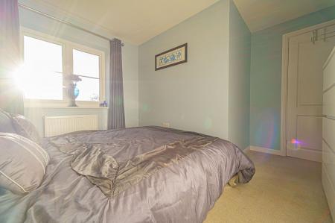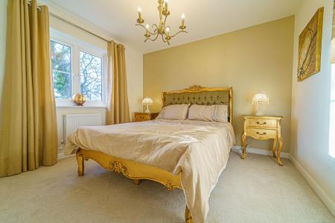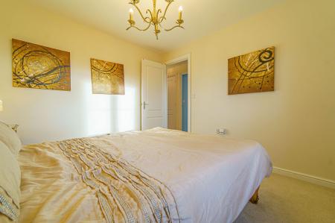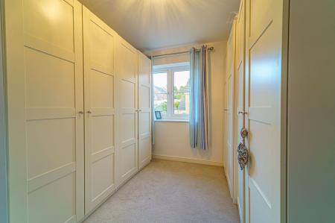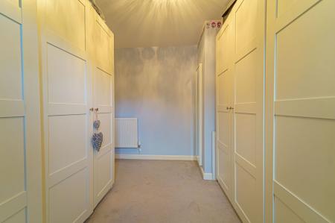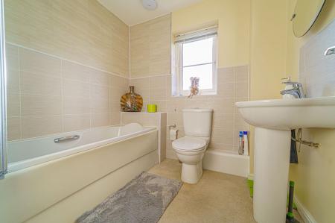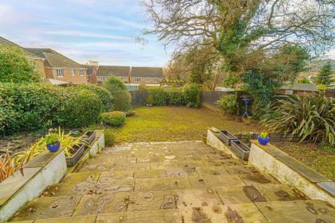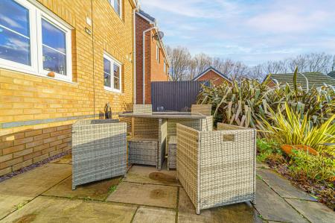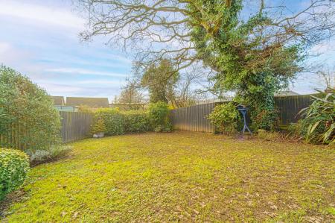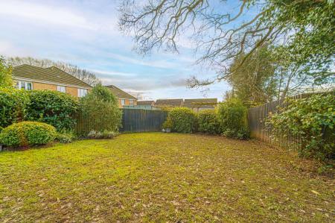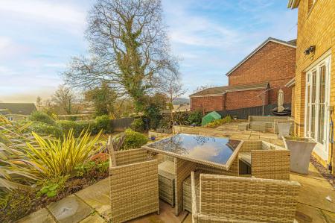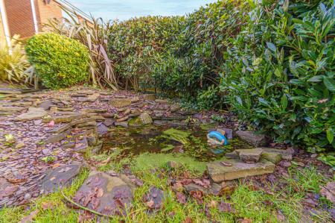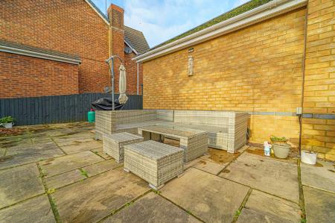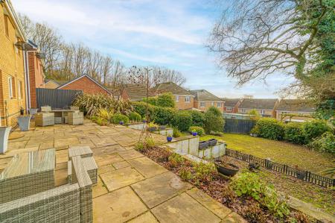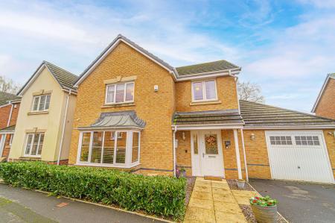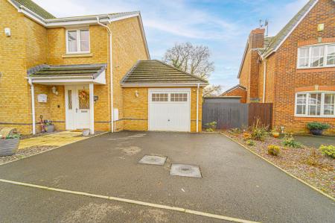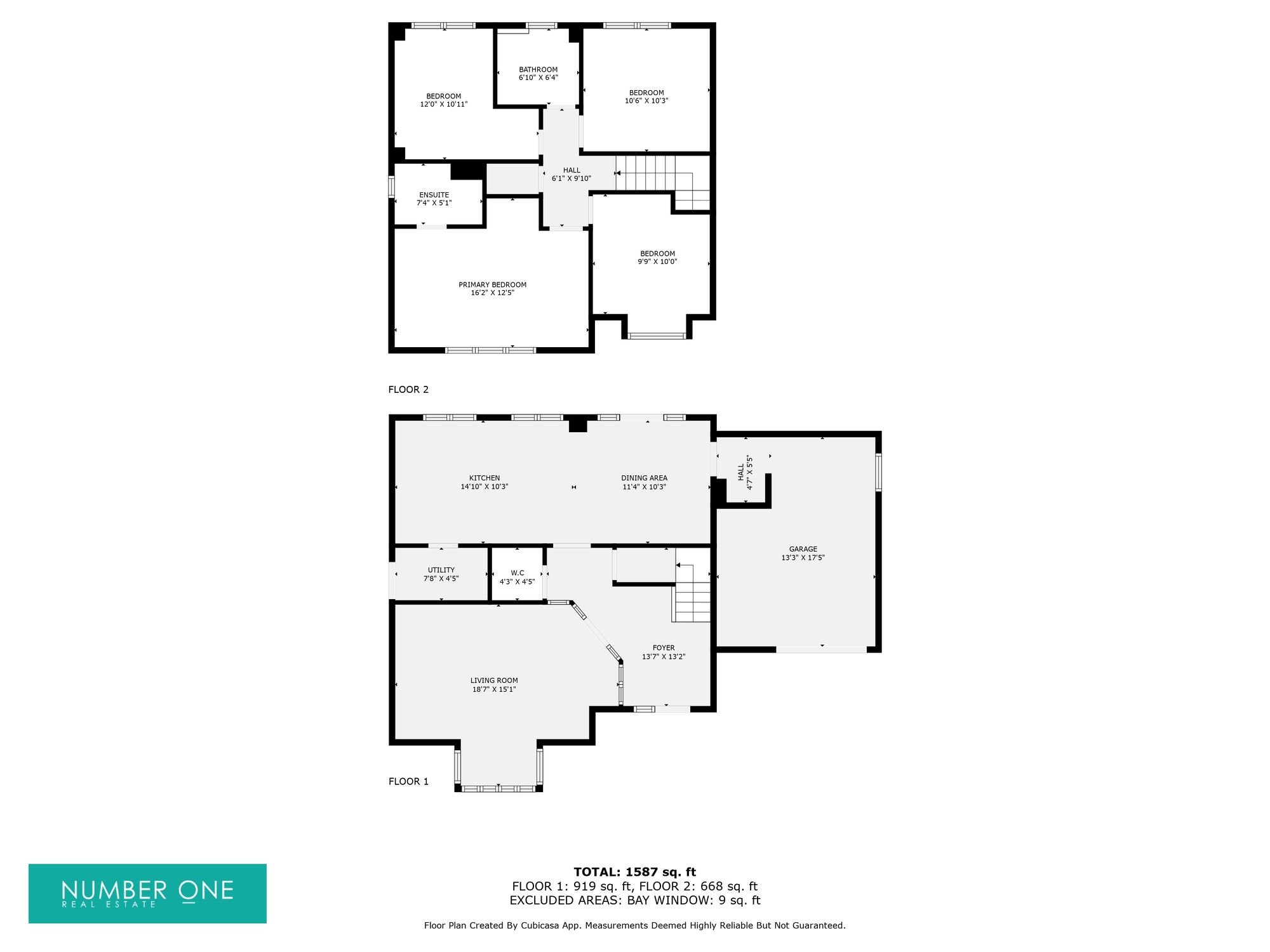4 Bedroom Detached House for sale in Newport
GUIDE PRICE: £440,000 - £460,000
Number One Agent, Harrison Cole is delighted to offer this four bedroom, detached property for sale in Rogerstone.
This charming, characterful property is beautifully presented and positioned in a fantastic location with easy access to the motorway, making it ideal for commuting to Cardiff, Bristol, and beyond. Rogerstone is a lovely residential area with plenty of local pubs and restaurants. Along with being in the catchment area for well-regarded schools, the property is less than a ten-minute drive to Newport City Centre, where there are numerous retail stores and Newport train station.
This former show home is beautifully decorated and presented to an outstanding quality, made abundantly clear from the moment we step into this glorious home through the front door. Upon entering, we can find a spacious hallway with an understairs storage cupboard, a helpful W.C., and a feature glass wall that opens into the living room. The living room is spacious in size and flooded by light through bay front windows, creating a warm atmosphere perfect for entertaining guests. To the rear of the house we have the beautiful kitchen, which is found with ample storage options, as well as multiple integrated appliances including a fridge freezer, dishwasher, double oven, grill and 4-ring gas hob, as well as a great utility room with a fitted washing machine and room for a new tumble dryer. The dining room neighbours the kitchen with a grand open plan design, with the entire room being brightened up by multiple windows that include double doors to the garden. There is also a breakfast bar fitted to the kitchen for an alternative, more casual dining space. From the dining room we can also find our way into the garage, which has been fitted with carpet, lighting and electricity to convert it into another functional living room, perfect for a multitude of different uses, from a home cinema, play room, games room or even a second living room. The garage also features central heating controlled by a thermostat, which is part of the house’s triple zone heating, with thermostats also found to the top and bottom floor to be controlled independently of each other.
Ascending to the top floor we have the four bedrooms, which are all well sized double rooms, with the master bedroom having the added bonus of a private ensuite bathroom home to a toilet and overhead shower. The family bathroom meanwhile can be found from the landing, also with a toilet and a shower fitted to the bath suite. The fourth bedroom has currently been added with wardrobes to stage as a superb dressing room, while remaining a great option for a home office as well. From the upstairs hallway we can also find an airing cupboard which is home to the boiler.
Moving outside we have the marvellous rear garden, which is completely enclosed and has been fully landscaped, consisting of a spacious patio from the house - which is perfect for al-fresco dining and welcoming guests, while also being home to a useful storage shed. Following the steps down from the patio we arrive at the large grass lawn below, which is adorned with a variety of shrubs and a magnificent pond fitted with an electric pump. The garden as a whole is impressive in size and perfect for the whole family. A side gate from the garden also takes us to the front of the property, where we can find the double driveway to provide convenient off-road parking for two vehicles, with added potential to extend the driveway to a three car capacity.
The property also features an animal friendly alarm system and smoke detectors, as well as a ring doorbell to the front and both security lights and a camera to the rear of the garden, providing the house with excellent security.
Agents Note: The owner has advised that the large oak tree in the back garden is subject to the tree preservation order.
The broadband internet is provided to the property by unknown, the sellers are subscribed to Sky. Please visit the Ofcom website to check broadband availability and speeds.
The owner has advised that the level of the mobile signal/coverage at the property is good, they are subscribed to Sky. Please visit the Ofcom website to check mobile coverage.
Council Tax Band: F
All services and mains water are connected to the property.
Please contact Number One Real Estate for more information or to arrange a viewing.
Energy Efficiency Current: 76.0
Energy Efficiency Potential: 84.0
Important information
This is a Freehold property.
Property Ref: 705d4bf1-cce8-44ac-b0d4-5bbd95a4c251
Similar Properties
4 Bedroom Detached House | Guide Price £440,000
* GUIDE PRICE £440,000 -£450,000 * DETACHED * WELL PRESENTED * FOUR BEDROOMS * OPEN PLAN KITCHEN/LIVING ROOM * ENSUITE &...
4 Bedroom Detached House | Guide Price £440,000
* GUIDE PRICE £440,000 - £450,000 * FOUR DOUBLE BEDROOMS * MASTER BEDROOM WITH FITTED STORAGE AND ENSUITE * SPACIOUS LIV...
4 Bedroom Detached House | Guide Price £440,000
* GUIDE PRICE £440,000 - £450,000 * FOUR DOUBLE BEDROOMS * MASTER BEDROOM + ENSUITE * TWO SPACIOUS LIVING ROOMS * DINING...
3 Bedroom Detached House | Guide Price £450,000
* GUIDE PRICE £450,000 - £460,000 * DETACHED FAMILY HOME * THREE BEDROOMS * TWO RECEPTION ROOMS * DOWNSTAIRS SHOWER ROOM...
Bloomery Circle, Newport, NP19
4 Bedroom Detached House | Guide Price £450,000
* £450,000 - £475,000 * FOUR BEDROOMS * MASTER BEDROOM w/ ENSUITE * MULTIPLE RECEPTION ROOMS * GORGEOUS LARGE OPEN PLAN...
4 Bedroom Detached House | Offers in region of £450,000
* 4 DOUBLE BEDROOMS * SPACIOUS LIVING ROOM * OPEN PLAN KITCHEN + DINER * BEAUTIFUL CONSERVATORY * FITTED APPLIANCES * UT...

Number One Real Estate Ltd (Newport)
Newport, Monmouthshire, NP20 4AQ
How much is your home worth?
Use our short form to request a valuation of your property.
Request a Valuation
