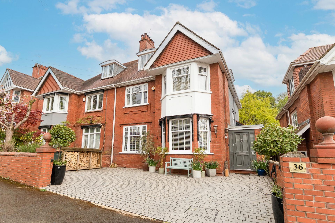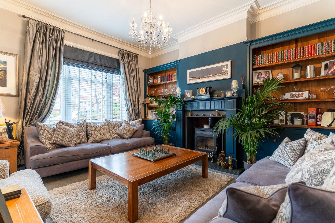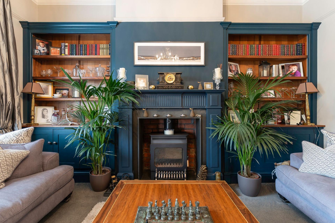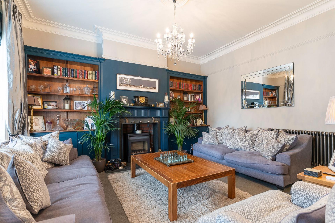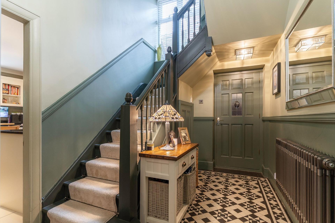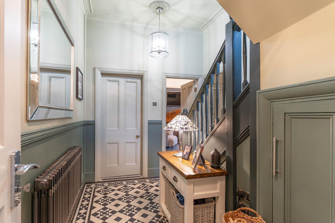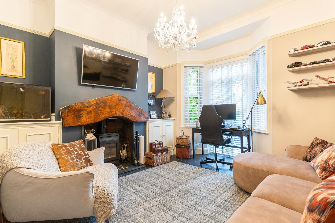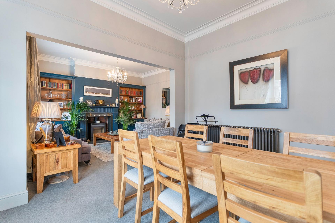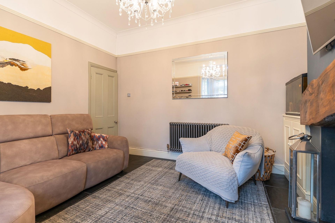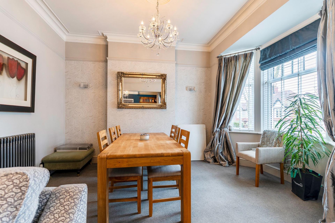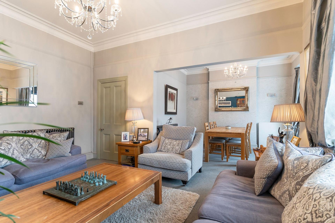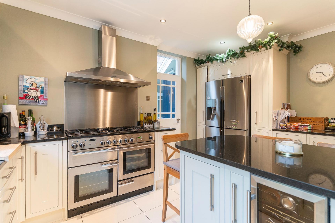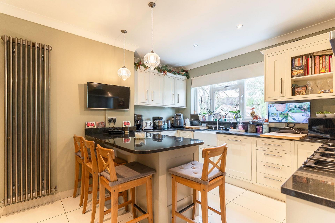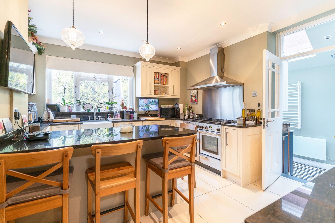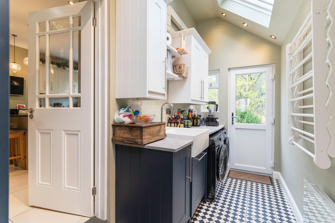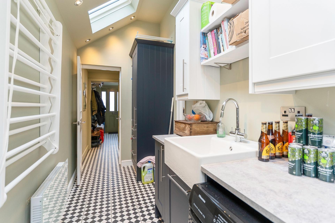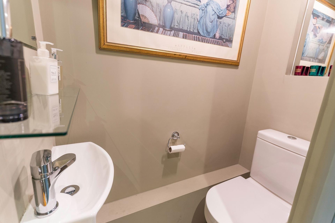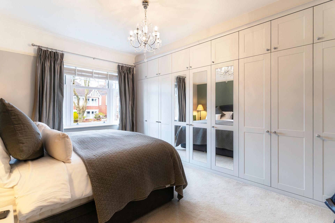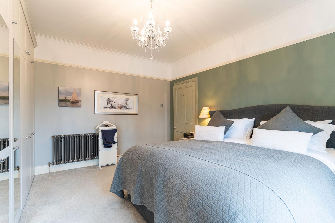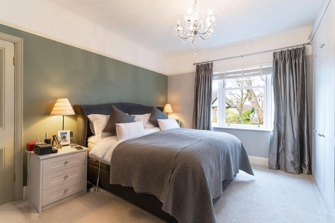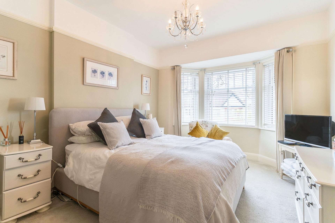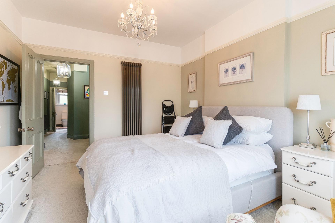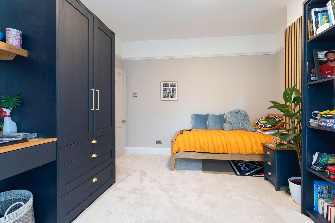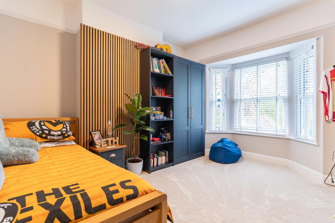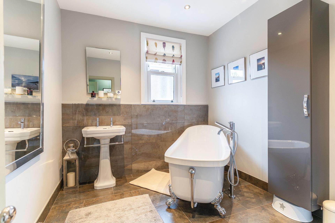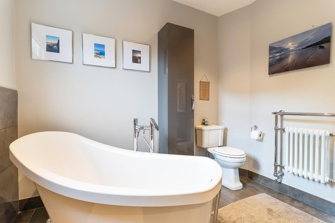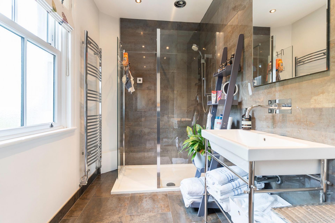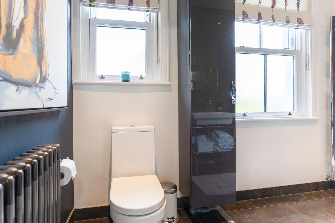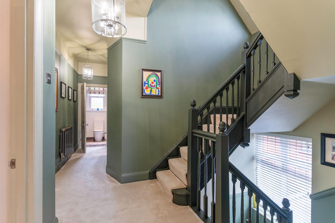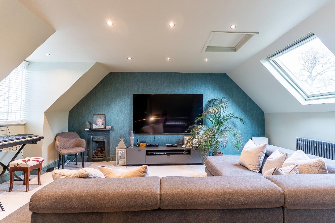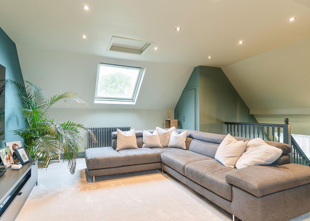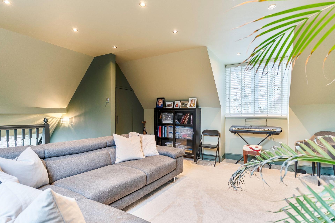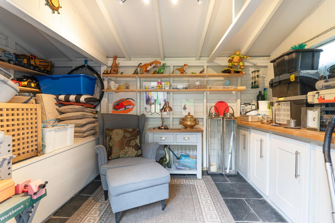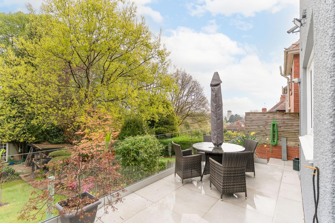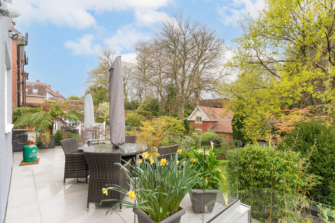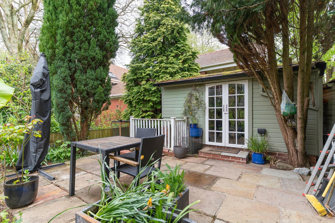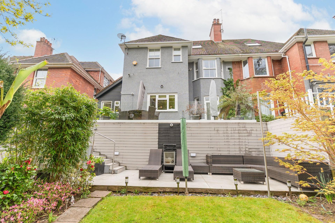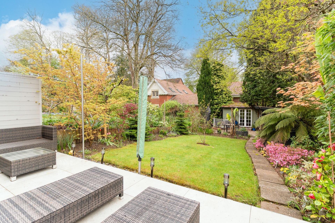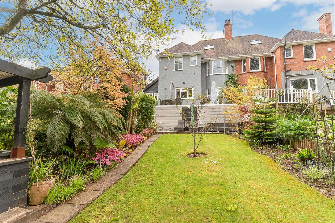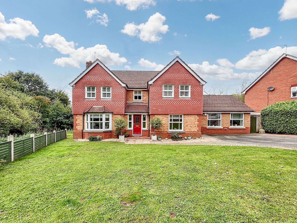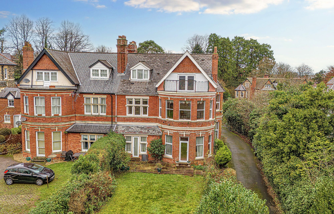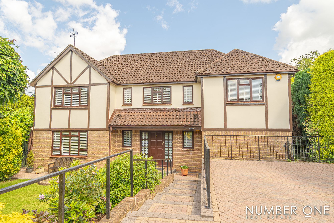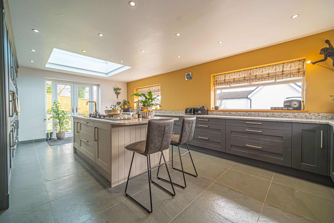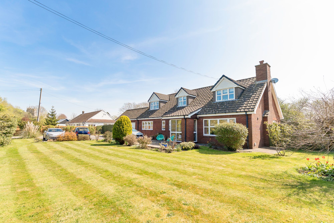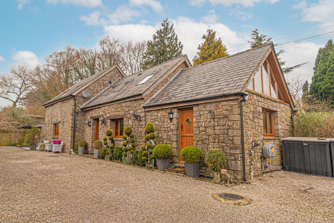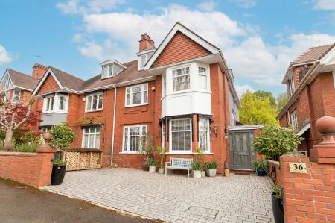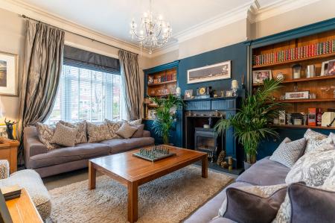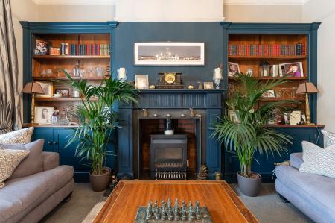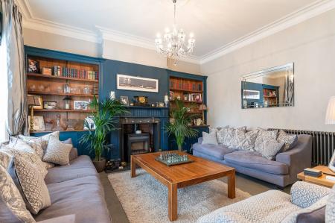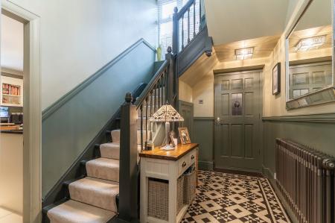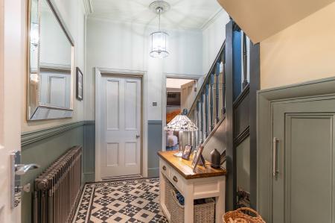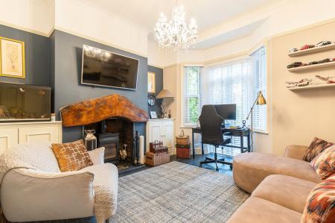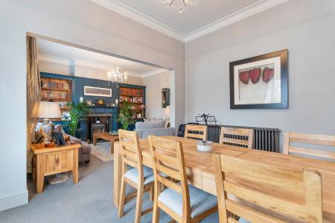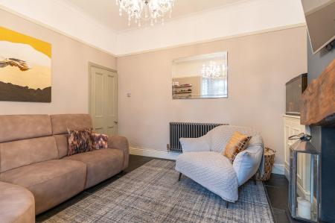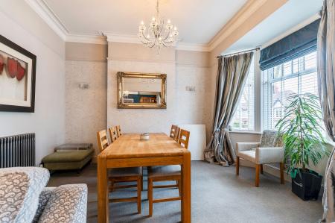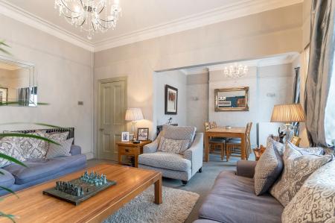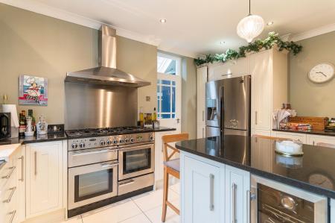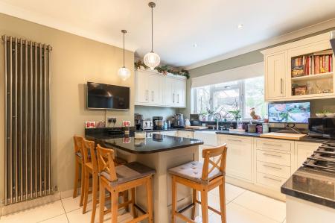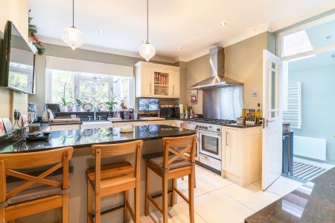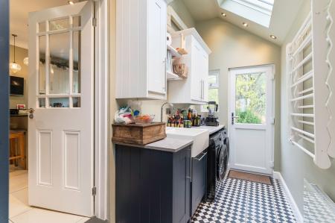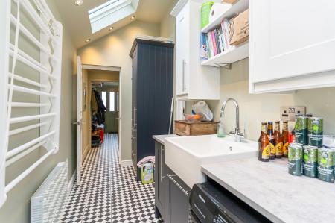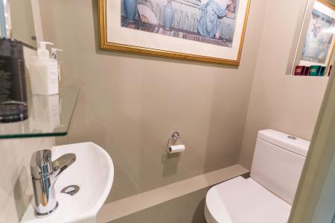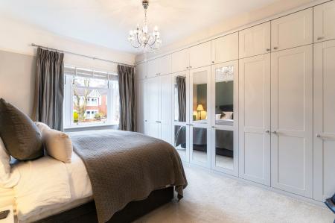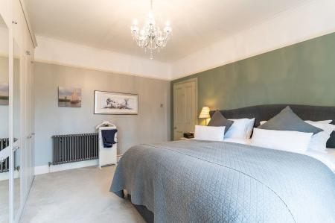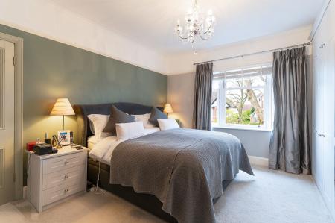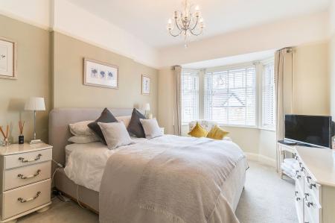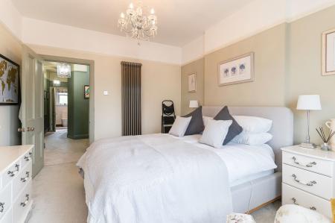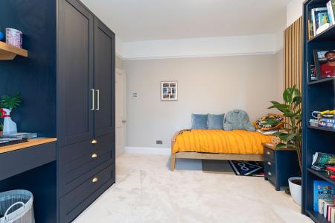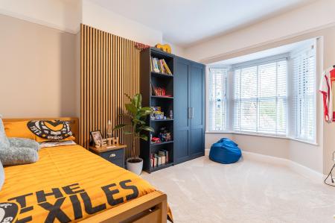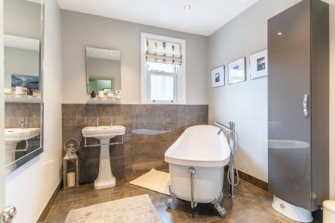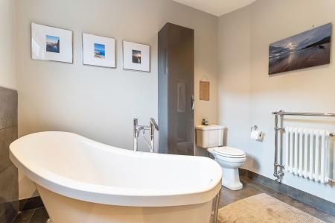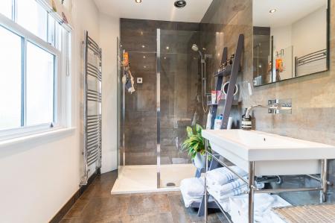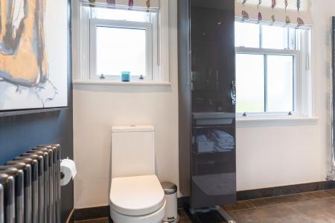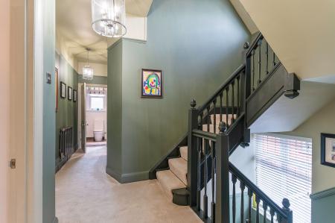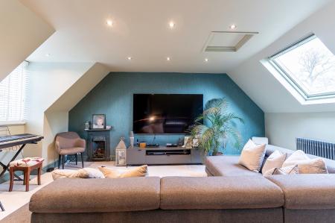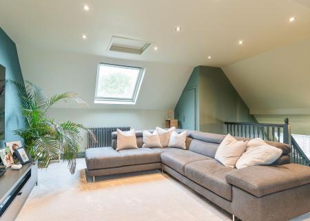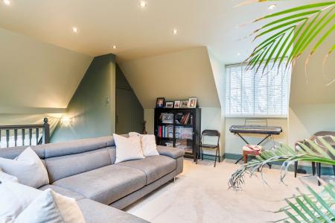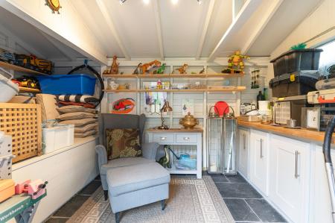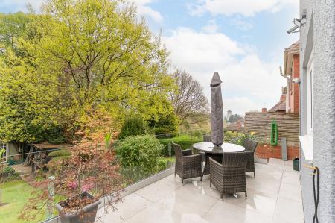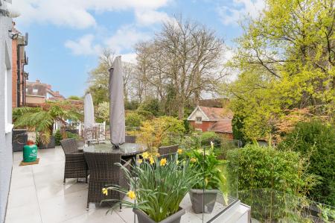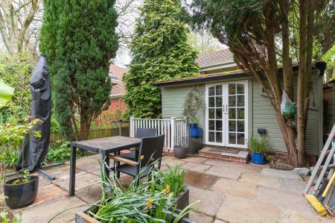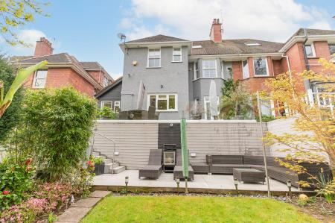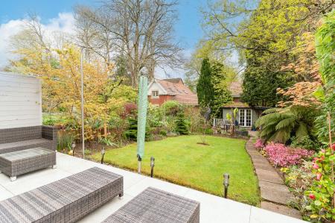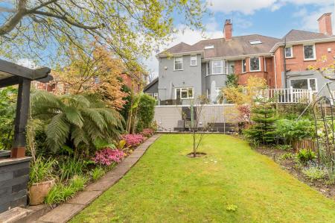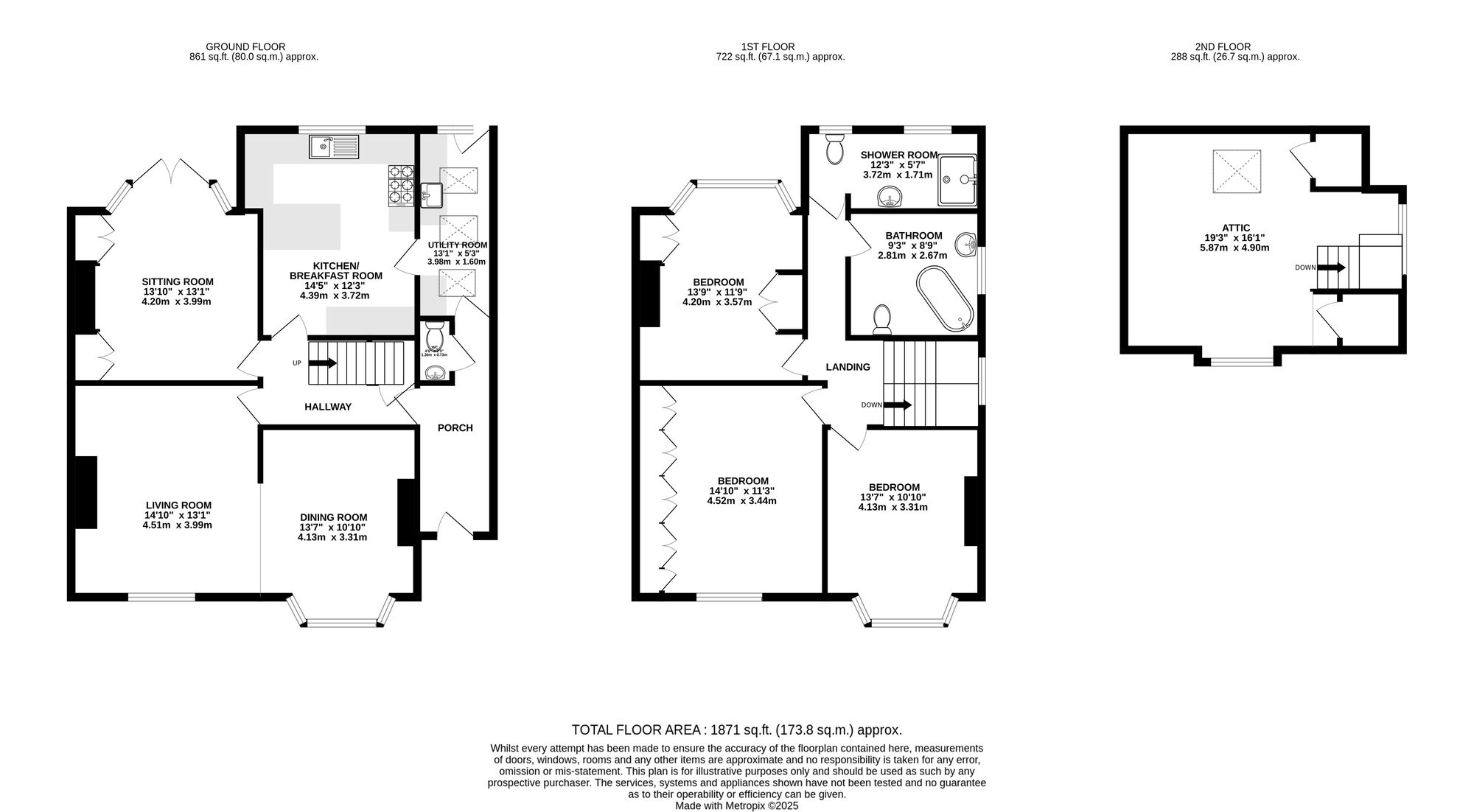4 Bedroom Semi-Detached House for sale in Newport
GUIDE PRICE £575,000 - £600,000
Number One Agent, Harrison Cole is delighted to present this incredible four-bedroom, Edwardian family home, perfectly positioned on the highly sought-after Edward VII Avenue in Newport. This beautifully maintained property effortlessly combines charming period features with tasteful modernisation, creating an ideal family residence full of character and warmth.
Situated in one of Newport’s most desirable residential areas, Edward VII Avenue enjoys a peaceful, tree-lined setting while remaining conveniently close to a range of excellent local amenities. Within walking distance, you’ll find well-regarded primary and secondary schools, local shops, supermarkets, and cafés. Newport city centre is just a short walk or away, offering a wider selection of retail outlets, restaurants, and entertainment venues. The area is also well served by public transport links, with regular bus routes and nearby Newport railway station providing direct services to Cardiff, Bristol, and London Paddington—ideal for commuters. The property benefits from easy access to major road networks, including the M4 motorway, making travel across South Wales and beyond both quick and convenient.
To the front, the home makes a superb first impression with its large brick-paved driveway, offering ample off-road parking and enhancing the property's curb appeal. A spacious porch welcomes you into the home, providing generous space for coats, shoes, and storage. From the porch, you have access to a convenient cloakroom and through to a well-appointed utility room. Continuing into the main hallway, you are greeted by elegant feature tiling, stairs to the first floor, and access to the principal reception areas.
The main lounge/diner is a bright and airy open-plan space that beautifully showcases the home’s period charm. With a bay-fronted window, a striking feature fireplace, and ample room for both living and dining furniture, this room is ideal for both entertaining and relaxing with family. A second reception room offers versatile additional living space, perfect for use as a snug, dining room, or home office. This room features a cosy log burner and patio doors that open directly onto the rear garden, flooding the room with natural light.
The kitchen is well-designed and functional, offering a generous array of storage units and worktop space, complete with a large breakfast bar for casual dining. It also enjoys direct access to the utility area, which benefits from three Velux windows and leads out to the rear garden.
Upstairs, the spacious landing connects to three generously proportioned double bedrooms, all of which are beautifully presented. Two of the bedrooms feature elegant bay windows, and two benefit from built-in wardrobes. The main family bathroom is stylish and contemporary, complete with a freestanding roll-top bath, WC, and hand basin. A second bathroom offers a walk-in shower, WC, and hand basin, providing excellent convenience for a growing family. Stairs from the first-floor landing lead to the loft room, currently being used as a spacious family room.
To the rear of the property, you step out onto an attractive balcony area with modern glass balustrades, perfect for outdoor seating or morning coffee. Steps lead down to a further patio and an expansive, well-maintained lawn surrounded by mature trees, shrubs, and flowering plants, creating a tranquil and private outdoor retreat. An additional patio area and a charming summer house at the end of the garden provide further space for entertaining or relaxing.
This exceptional Edwardian property offers the perfect blend of period elegance and modern convenience, set in a prime location close to schools, transport links, and amenities. With spacious interiors, flexible living spaces, and a beautiful private garden, it truly is a superb family home ready to move straight into.
Council Tax Band F
Agents note: We have not been able to ascertain the status of the bedroom in the attic, the current owner believes that the loft room was purpose built when the property was built and therefore we would inform interested parties to rely on their own inspections, searches and surveys.
Agents note: The property has been altered(side extension) for which building regulation or approval documents have not yet been made available.
The broadband internet is provided to the property by FTTP, the sellers are subscribed to Sky. Please visit the Ofcom website to check broadband availability and speeds.
The owner has advised that the level of the mobile signal/coverage at the property is good. Please visit the Ofcom website to check mobile coverage.
All services and mains water are connected to the property.
Please contact Number One Real Estate for more information or to arrange a viewing.
Energy Efficiency Current: 59.0
Energy Efficiency Potential: 78.0
Important Information
- This is a Freehold property.
- This Council Tax band for this property is: F
Property Ref: 41d9a6d2-9f51-4372-8dd9-3f77f8854557
Similar Properties
4 Bedroom Detached House | Guide Price £575,000
* GUIDE PRICE £575,000 - £600,000 * DETACHED FAMILY HOME * FOUR DOUBLE BEDROOMS * THREE BATHROOMS * OPEN PLAN KITCHEN *...
Stow Park Circle, Newport, NP20
7 Bedroom Semi-Detached House | Guide Price £550,000
* GUIDE PRICE £550,000 - £600,000 * SEMI-DETACHED * EXTENSIVE FAMILY HOME OR TWO APARTMENTS * SEVEN/EIGHT BEDROOMS * PER...
5 Bedroom Detached House | Offers in excess of £550,000
* OFFERS IN EXCESS OF £550,000 * FOUR DOUBLE BEDROOMS * ONE SINGLE BEDROOM * SPACIOUS LIVING ROOM * DINING ROOM * WELL A...
5 Bedroom Detached House | Guide Price £600,000
* GUIDE PRICE: £600,000 - £650,000 * 4 DOUBLE BEDROOMS * 3 EN-SUITES + 1 BATHROOM * MULTIPLE RECEPTION ROOMS * BEAUTIFUL...
Broad Street Common, Peterstone Wentlooge, CF3
4 Bedroom Detached House | Guide Price £625,000
*GUIDE PRICE £625,000 - £650,000*SPACIOUS DETACHED FAMILY HOME*THREE DOUBLE BEDROOMS*EN-SUITE*LARGE GATED DRIVEWEAY & DO...
3 Bedroom Detached House | Guide Price £625,000
* GUIDE PRICE: £625,000 - £675,000 * 3 BEDROOM CONVERTED BARN * ORIGINAL FEATURES + CONTEMPORARY STYLE * SLEEK KITCHEN w...

Number One Real Estate Ltd (Newport)
Newport, Monmouthshire, NP20 4AQ
How much is your home worth?
Use our short form to request a valuation of your property.
Request a Valuation
