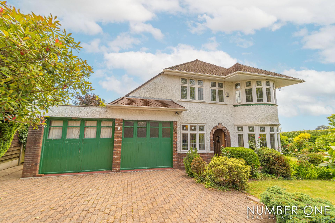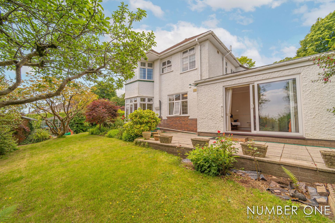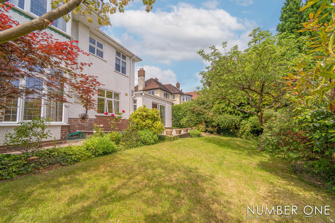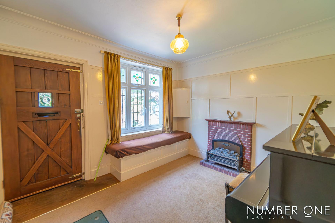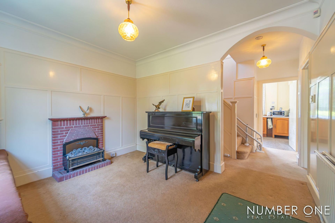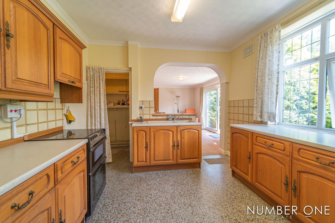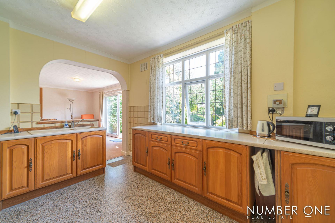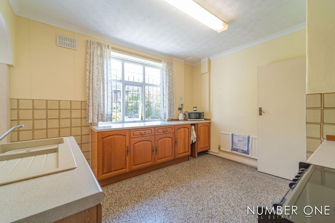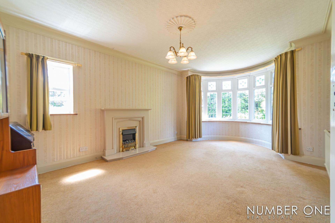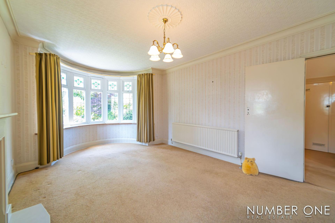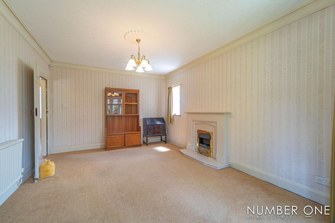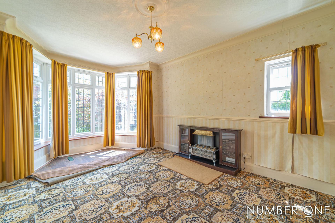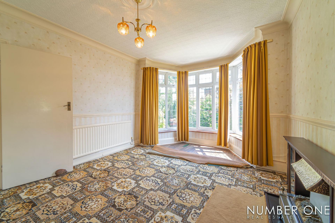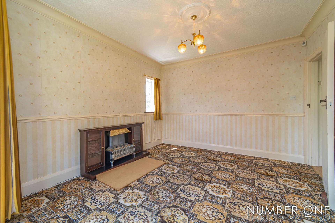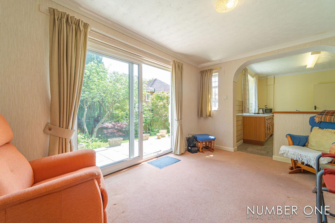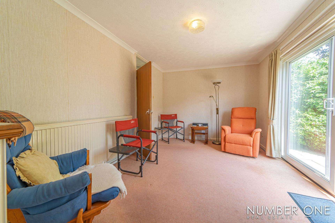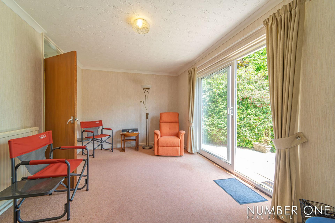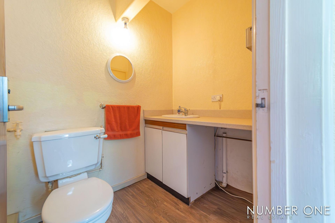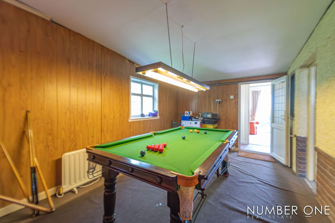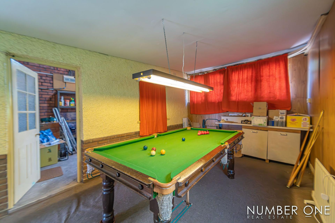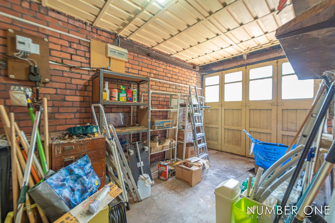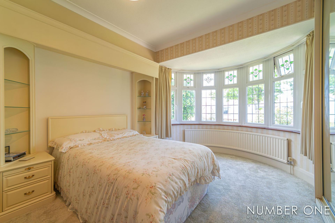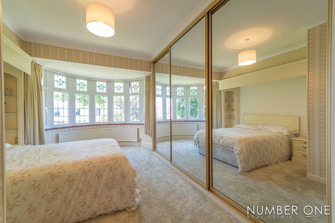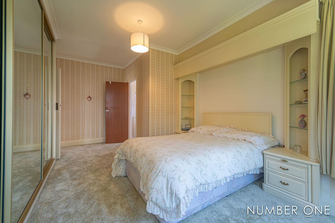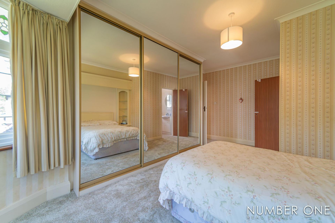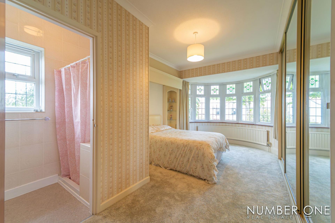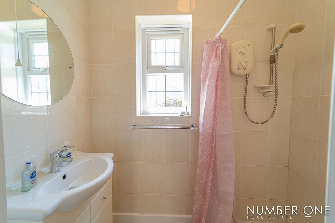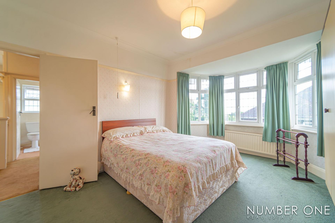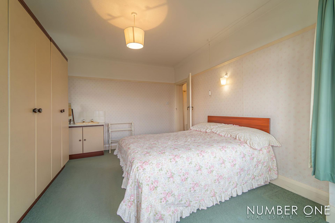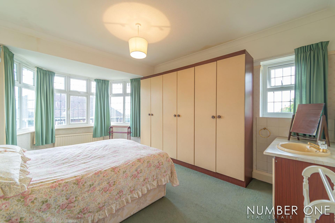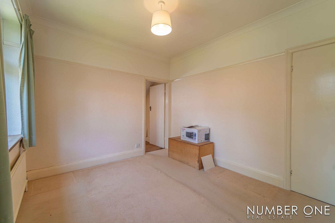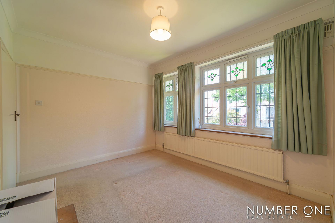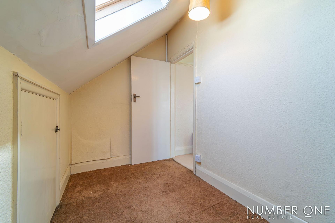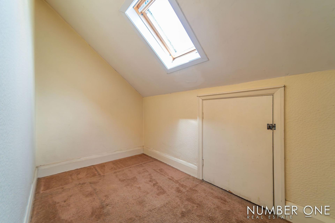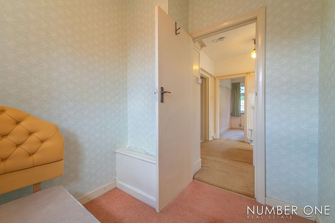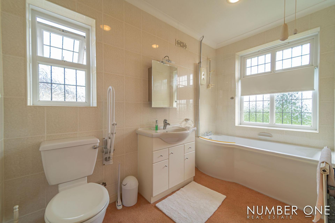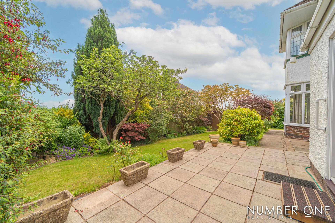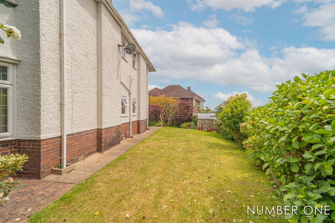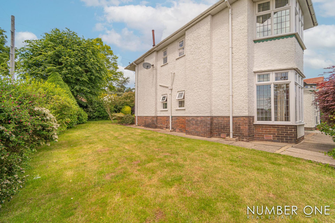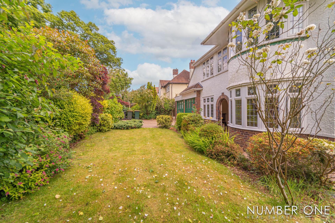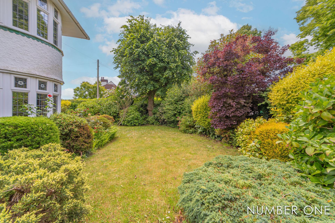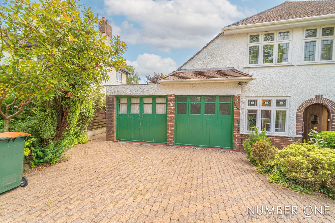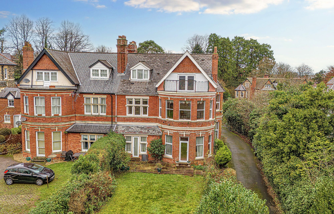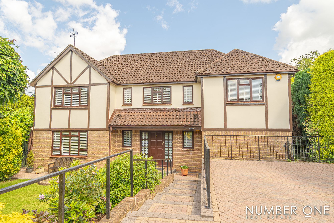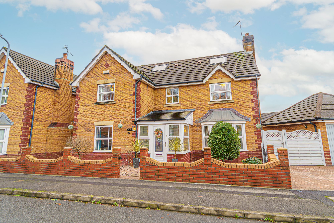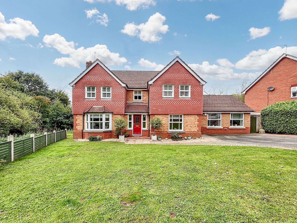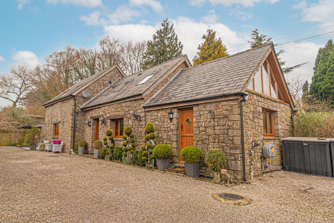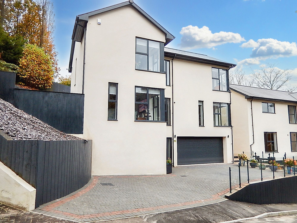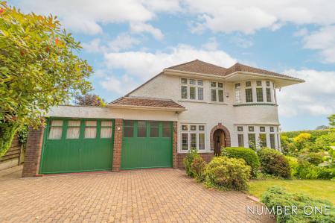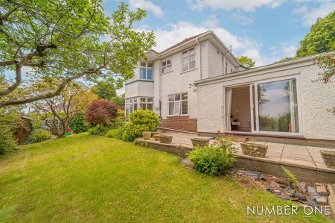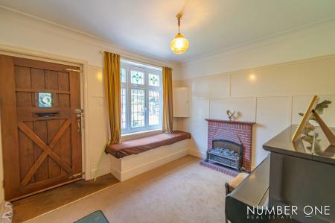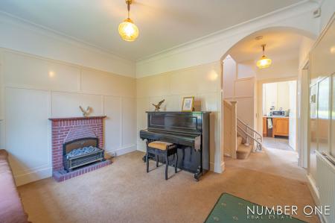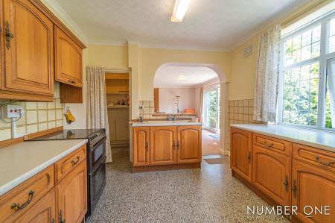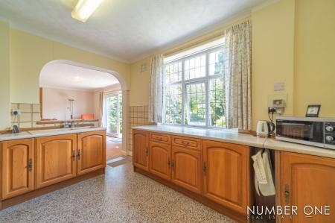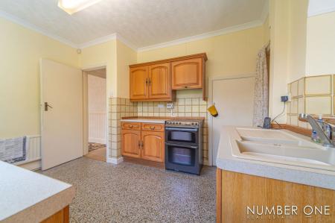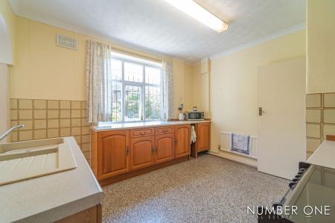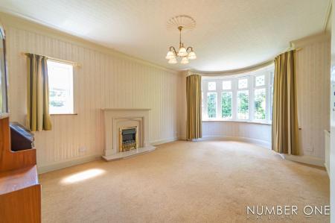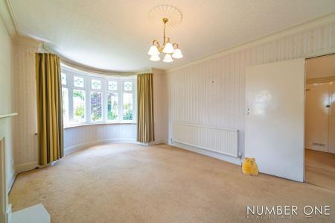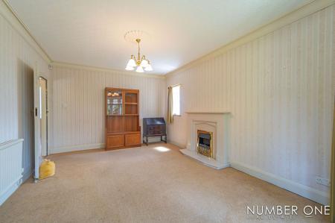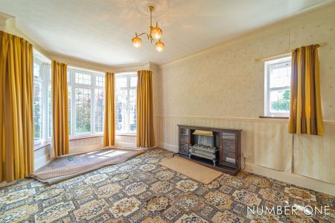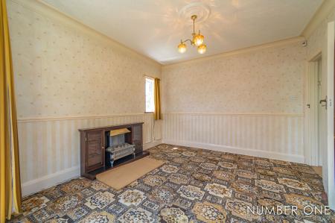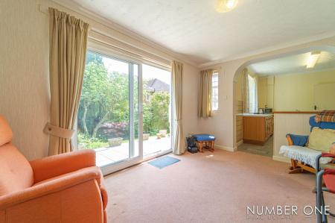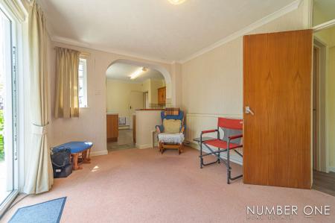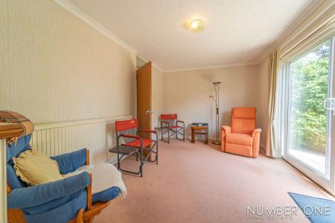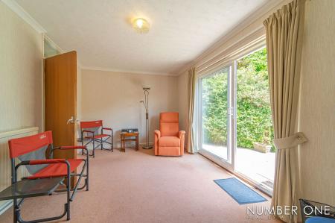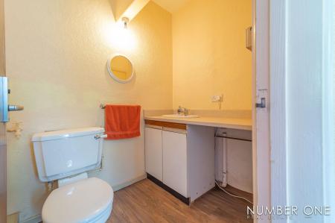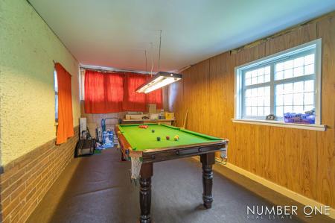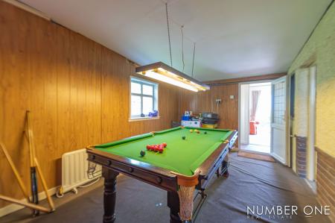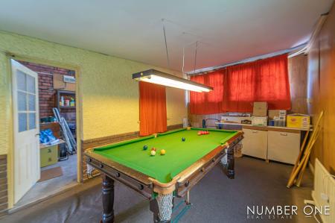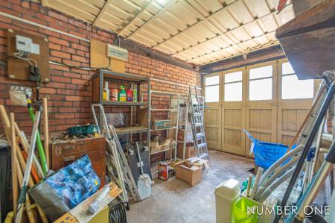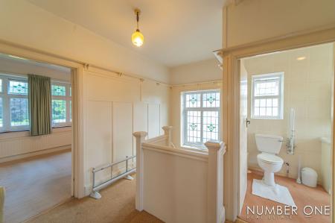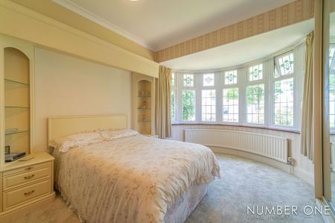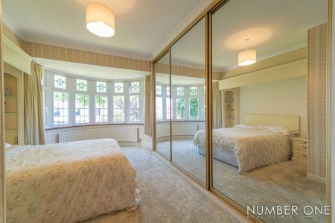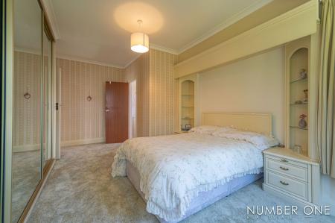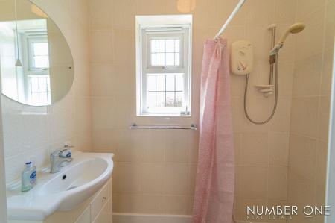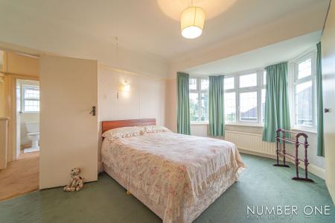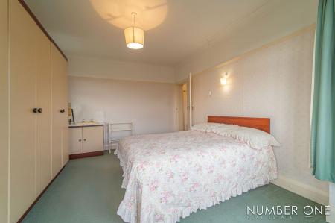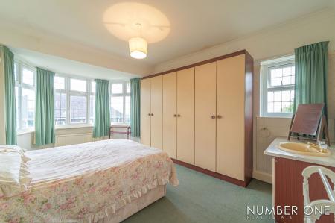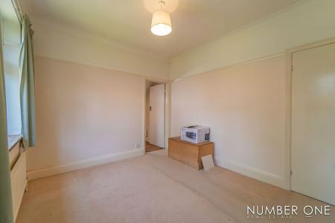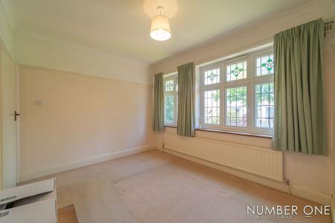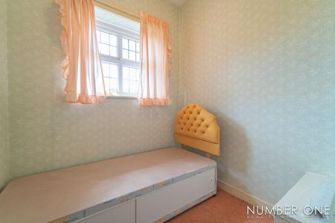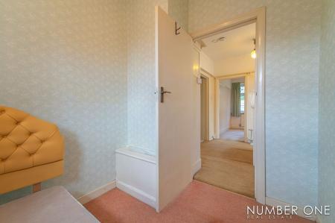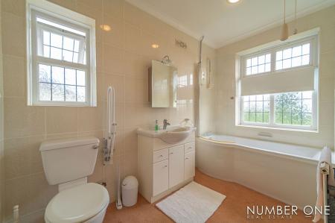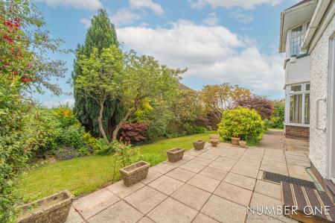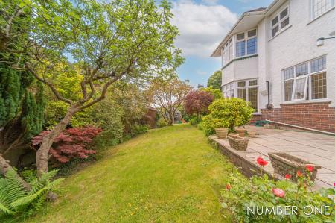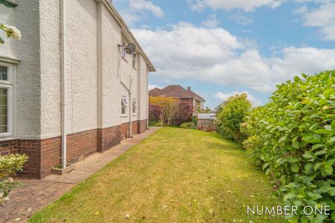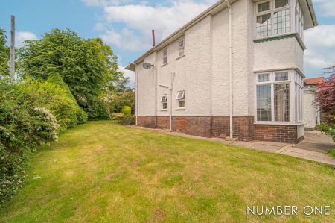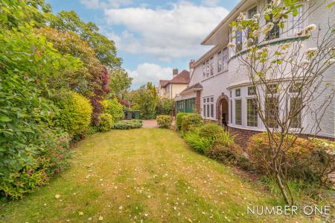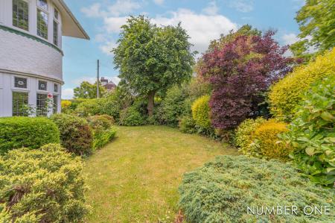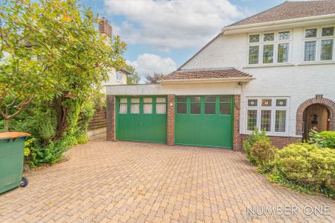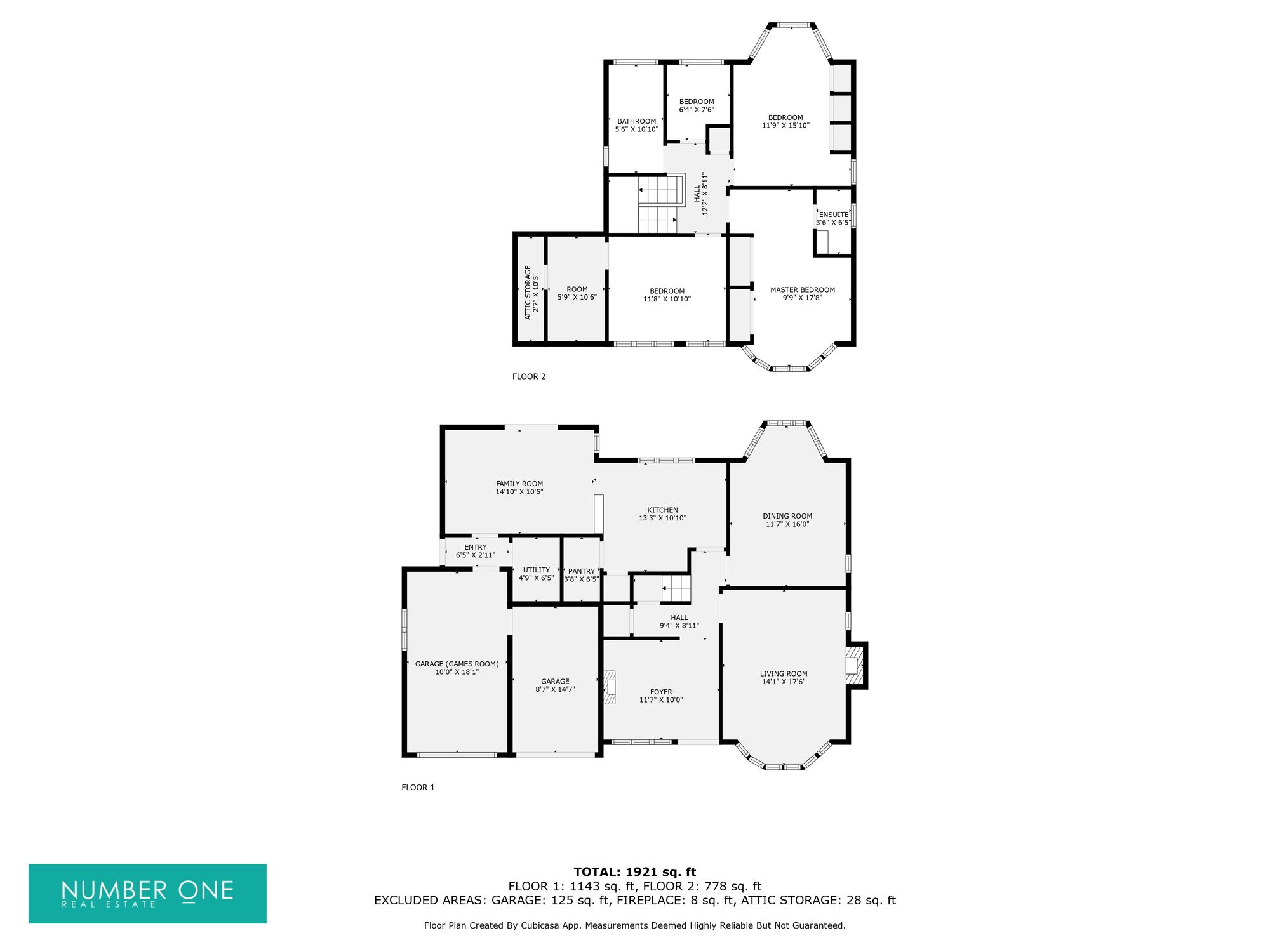4 Bedroom Detached House for sale in Newport
GUIDE PRICE £550,000 - £575,000
Number One Agent, Harrison Cole is delighted to offer this unique, four-bedroom, detached family home for sale in the popular area of Ridgeway, Newport.
It is a rare opportunity to acquire a beautiful, period property in one of the West Side of Newport's most popular positions. There are an abundance of original features found throughout, with the property boasting incredible potential for modernisation and development.
Positioned in a highly sought after location with easy access to the motorway and train stations, this property is brilliant for anyone working in central Newport or commuting to Cardiff, Bristol and beyond. This property is situated in a lovely residential area offering endless opportunities for long walks, picnics, and scenic views. Along with being in the catchment area for well-regarded schools, Newport City Centre is within a short drive from the property where you can find Friars Walk and Newport Market offering several restaurants, cafes, and retail stores and Stow Park Tennis Club & Allt-Yr-Yn Tennis Club is within walking distance.
We enter this beautiful property through the front, where a sizeable entry foyer and welcoming fireplace awaits. The expansive living room at the front of the house features a stone/marble fireplace and the large dining room to the rear. Both reception rooms have stunning bay-windows that allow light to cascade throughout the space and create a bright and warm environment to relax, dine, and entertain guests. The practical kitchen can be found to the rear, with a original terrazzo floor design and plenty of storage cabinets, including an integrated cupboard and a large walk-in pantry, great for culinary enthusiasts. There is also a 4-ring induction hob, grill and oven remaining as well. Adjacent to the kitchen is the spacious family room, providing yet another living area to relax in, brightened up by sliding doors to access the garden. From the family room, a door to the rear hall provides access to the cloakroom/utility, garages, and side external door.
The large double garage is partitioned, allowing for diversification of space, with one room in use as storage while the other as a wonderful snooker and utility room, while also being able to park cars if desired. A downstairs toilet can also be used as a great utility space, highlighting the amazing versatility the property has on offer.
Ascending upstairs we have the four bedrooms, three of which are incredibly spacious double rooms while the fourth is a modest single. The master bedroom enjoys huge fitted storage wardrobes, added benefit of en-suite shower room and large bay window to the front. The second bedroom has a bank of wardrobes, wash hand basin and large bay window, offering up views over the Channel. The third double bedroom is also unique, having a small room connected to it that in turn offers access to attic storage, and provides potential for a variety of functions, such as a home office or dressing room. The family bathroom can be found from the landing and features a bath suite with an overhead shower.
Stepping outside, there is a wonderful garden which is fully enclosed and consisting of a large patio from the house, with a incredible grass lawn that wraps around the house, adorned with stunning foliage and flora. At the front of the house we have a large driveway positioned adjacent to the lawn, which can fit 2 vehicles.
The broadband internet is provided to the property by Cable, the sellers are subscribed to Virgin Media. Please visit the Ofcom website to check broadband availability and speeds.
The owner has advised that the level of the mobile signal/coverage at the property is good, they are subscribed to Tesco. Please visit the Ofcom website to check mobile coverage.
Council Tax Band: G
All services and mains water are connected to the property.
Please contact Number One Real Estate for more information or to arrange a viewing.
Energy Efficiency Current: 64.0
Energy Efficiency Potential: 76.0
Important Information
- This is a Freehold property.
- This Council Tax band for this property is: G
Property Ref: 33512082-f14e-4b22-9e57-d0422affd50a
Similar Properties
Stow Park Circle, Newport, NP20
7 Bedroom Semi-Detached House | Guide Price £550,000
* GUIDE PRICE £550,000 - £600,000 * SEMI-DETACHED * EXTENSIVE FAMILY HOME OR TWO APARTMENTS * SEVEN/EIGHT BEDROOMS * PER...
5 Bedroom Detached House | Offers in excess of £550,000
* OFFERS IN EXCESS OF £550,000 * FOUR DOUBLE BEDROOMS * ONE SINGLE BEDROOM * SPACIOUS LIVING ROOM * DINING ROOM * WELL A...
Oak Tree Drive, Rogerstone, NP10
6 Bedroom Detached House | Guide Price £550,000
* BEAUTIFULLY PRESENTED * SIX BEDROOM FAMILY HOME * SPACIOUS LIVING ROOM * GORGEOUS KITCHEN * FITTED APPLIANCES * UTILIT...
4 Bedroom Detached House | Guide Price £595,000
* GUIDE PRICE £595,000 - £615,000 * DETACHED FAMILY HOME * FOUR DOUBLE BEDROOMS * THREE BATHROOMS * OPEN PLAN KITCHEN *...
3 Bedroom Detached House | Guide Price £625,000
* GUIDE PRICE: £625,000 - £675,000 * 3 BEDROOM CONVERTED BARN * ORIGINAL FEATURES + CONTEMPORARY STYLE * SLEEK KITCHEN w...
Caerphilly Close, Rhiwderin, NP10
4 Bedroom Detached House | Guide Price £650,000
**GUIDE PRICE £650,000 - £675,000**DETACHED**FOUR BEDROOMS**DOUBLE GARAGE**IMMACULATELY PRESENTED**GARDEN**QUIET CUL DE...

Number One Real Estate Ltd (Newport)
Newport, Monmouthshire, NP20 4AQ
How much is your home worth?
Use our short form to request a valuation of your property.
Request a Valuation
