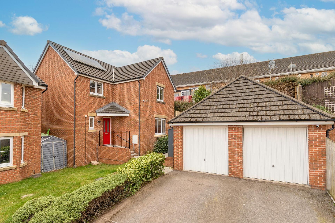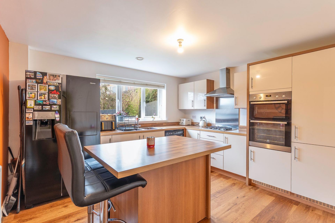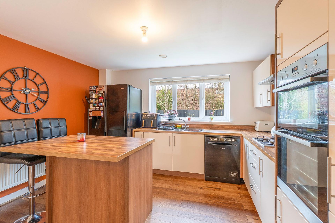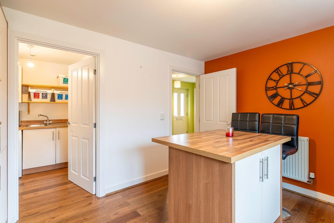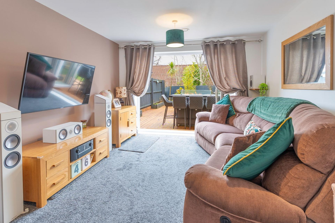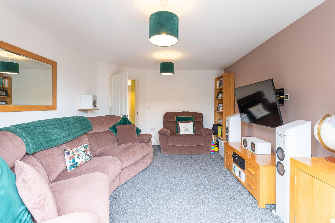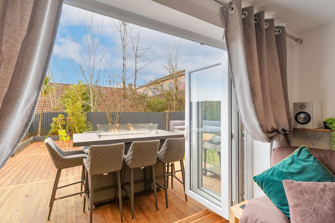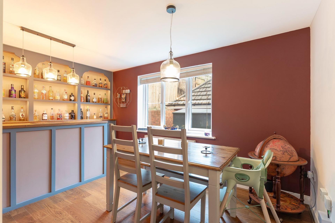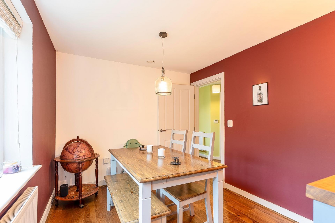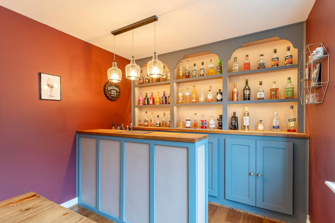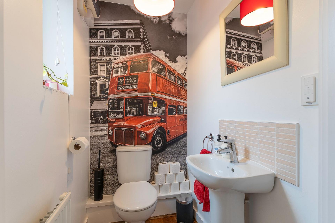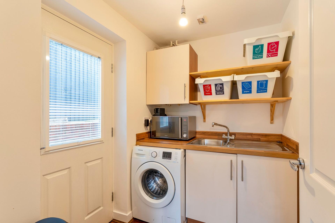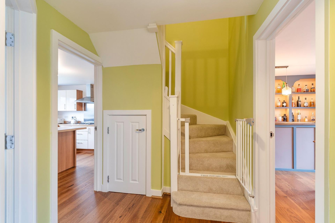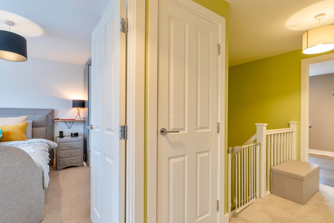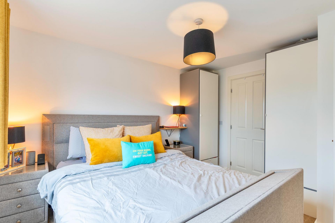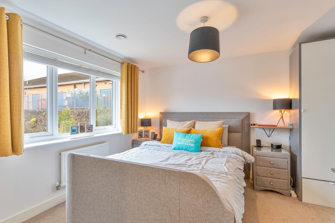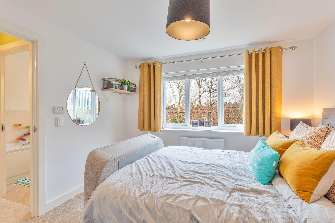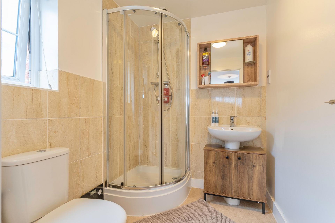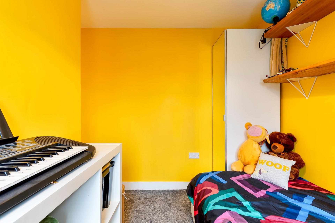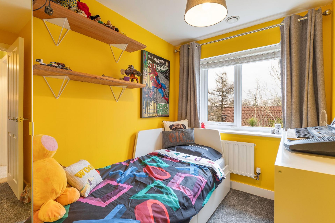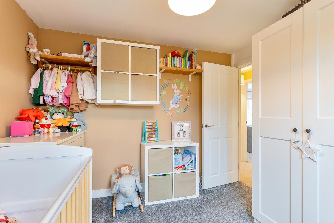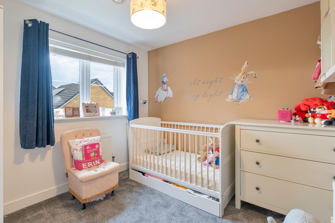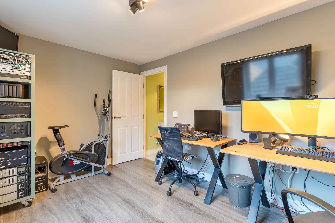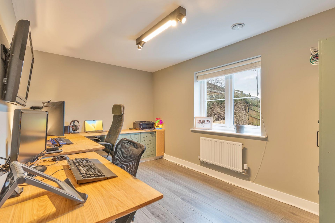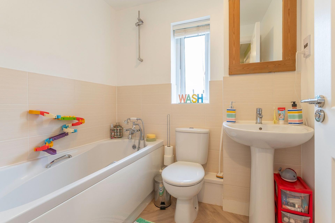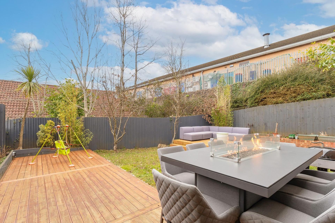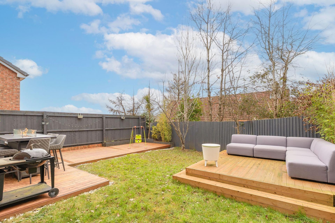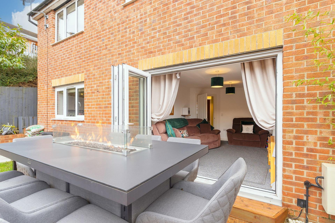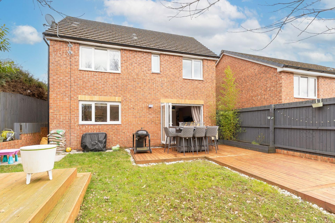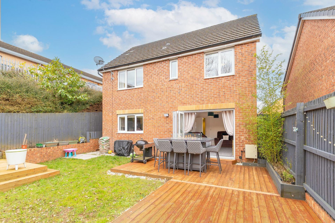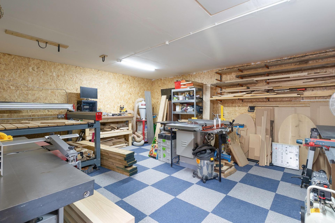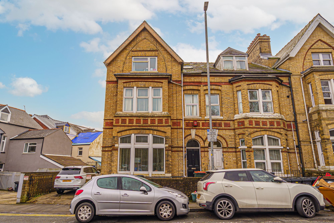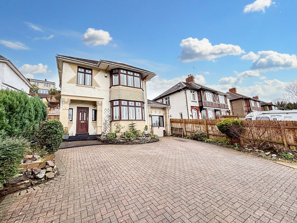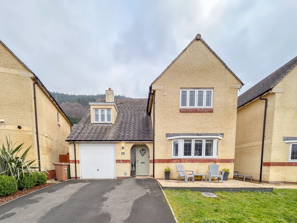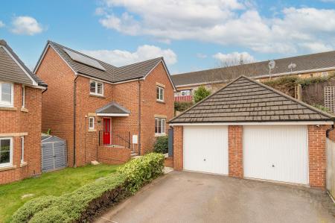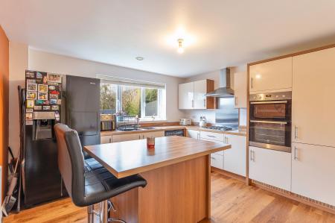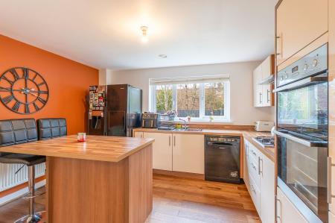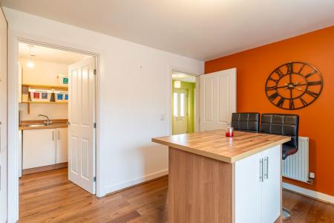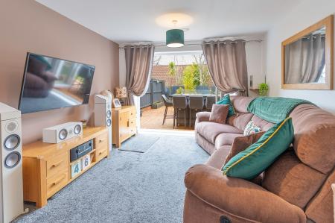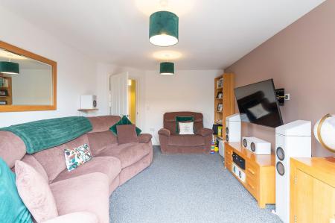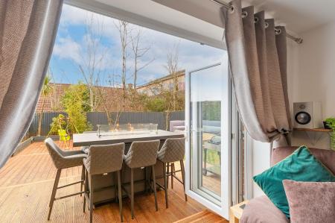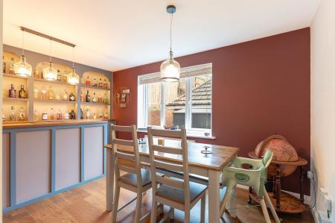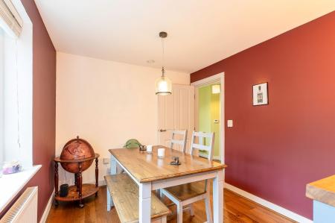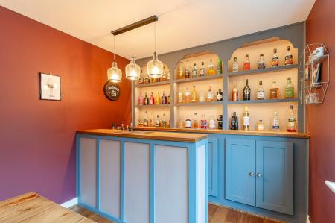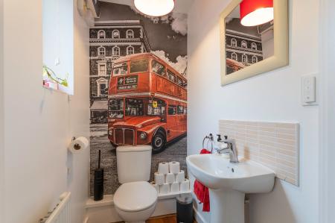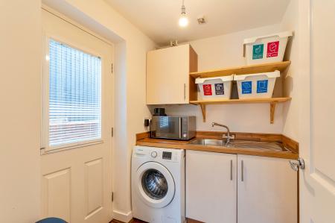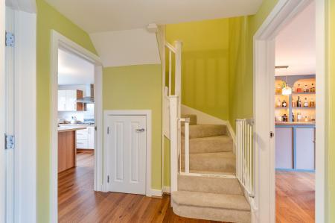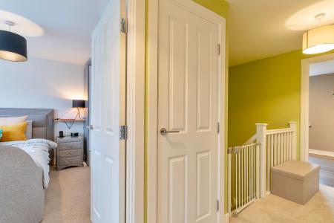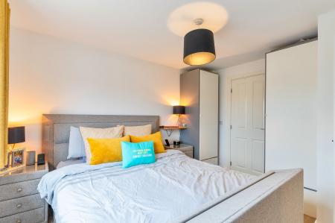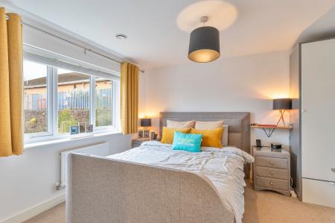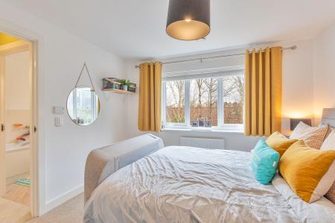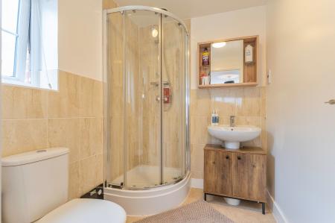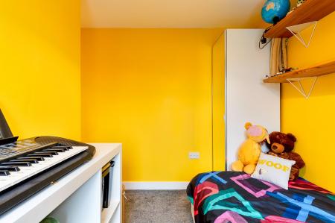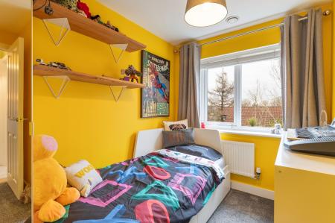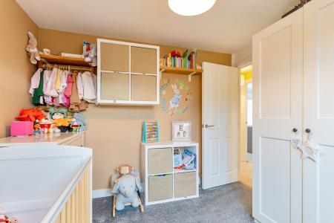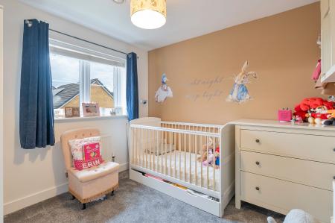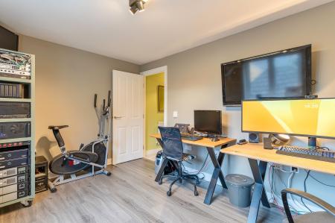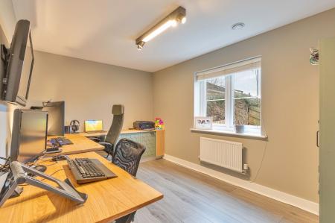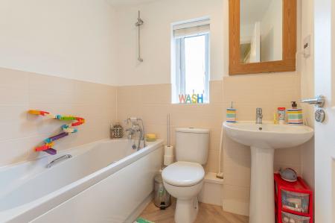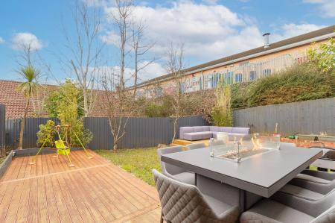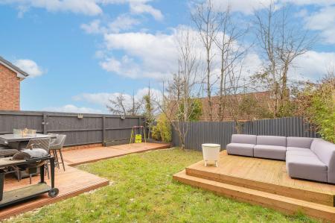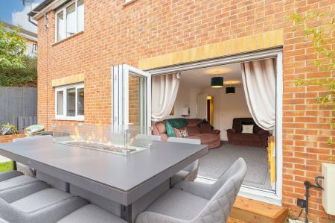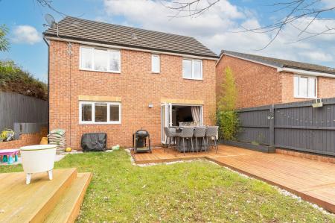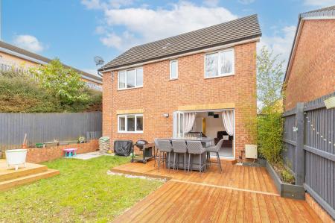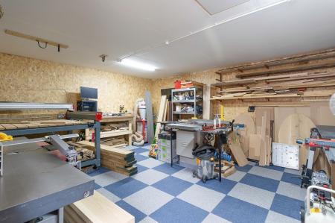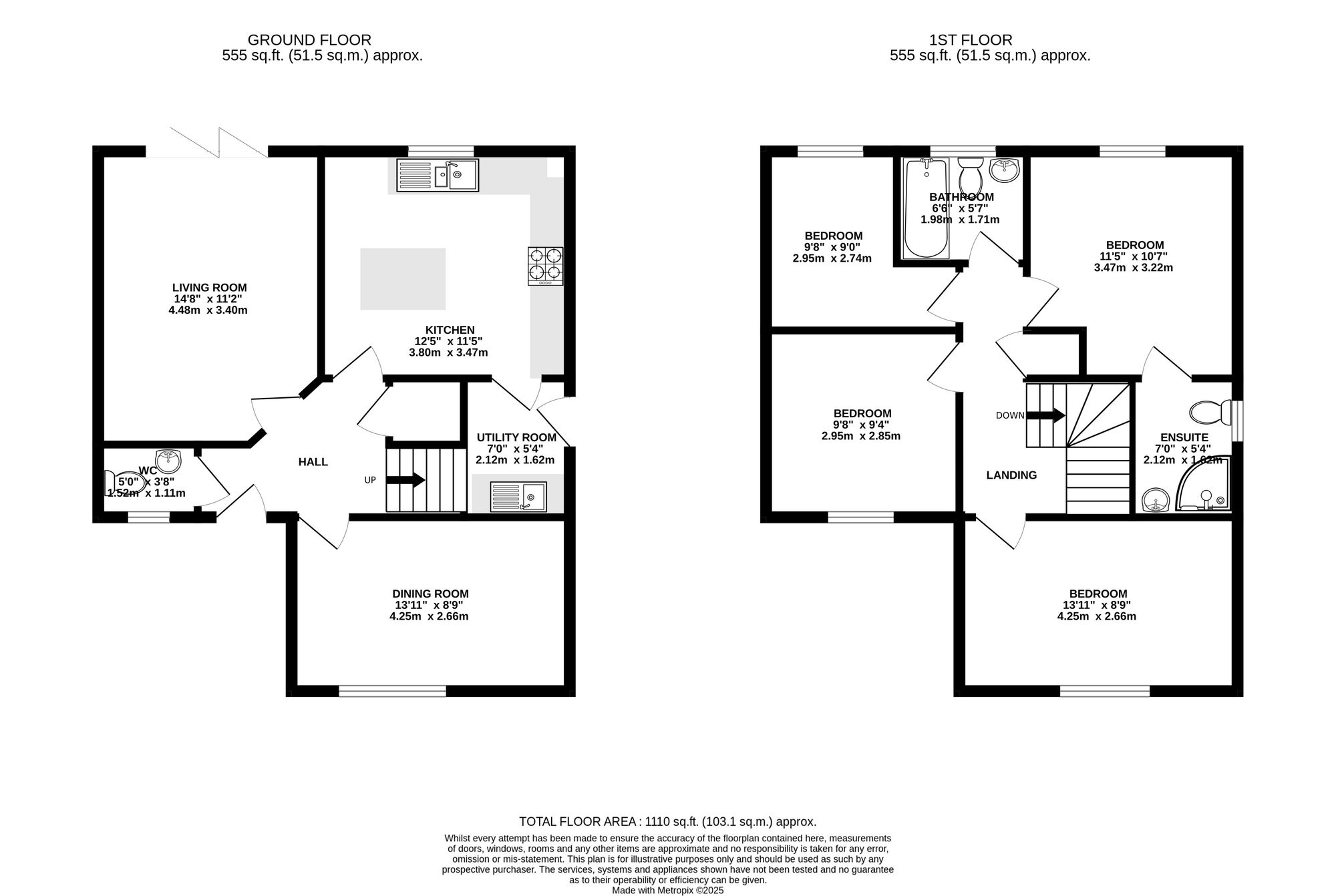4 Bedroom Detached House for sale in Newport
GUIDE PRICE £375,000 - £400,000
Number One Agent, Cole Coleson is delighted to offer this four-bedroom, detached family home for sale in Newport.
Presenting this immaculately presented four-bedroom detached family home, situated in a highly desirable location on Westfield Rise in Newport. Nestled at the end of a quiet cul-de-sac, this stunning property offers both peace and privacy, making it an ideal family retreat.
The property is situated in a highly sought-after area of Newport, offering a peaceful and family-friendly environment while being well-connected to local amenities and transport links. The nearby shopping facilities include a range of supermarkets, cafes, and local shops, providing everything you need within easy reach. For families, there are excellent schools nearby, including both primary and secondary options. Transport links are also fantastic, with Newport city centre just a short drive away, offering a wide range of services and entertainment. Access to the M4 is straightforward, providing excellent connections to Cardiff, Bristol, and beyond, making this home ideal for commuters. Additionally, the nearby railway station offers regular services, further enhancing the property's convenience.
Upon entering the home, you are welcomed by a spacious hallway providing access to the main reception rooms, the staircase to the first floor, and a convenient cloakroom complete with a WC and hand basin. The well-designed layout allows for ease of movement throughout the home. The living room is a light-filled, inviting space that offers a comfortable place for relaxation and family gatherings. Bi-fold doors open onto the rear garden, seamlessly blending indoor and outdoor living, and offering a perfect view of the private garden. The dining room, located at the front of the property, is spacious and features a custom-built bar, adding a touch of elegance and functionality for entertaining guests. The kitchen is the heart of the home, designed with families in mind. It is generously sized and features a central island, creating a perfect space for cooking, socialising, and enjoying family meals. The kitchen also includes a breakfast area and provides access to the adjacent utility room, offering additional convenience and storage.
On the first floor, the property offers four well-presented bedrooms. Three of these are spacious double rooms, perfect for family members, while the fourth is a comfortable single room. The primary bedroom benefits from a private en-suite shower room, providing a personal retreat within the home. The first floor is completed by the well-appointed family bathroom, offering a contemporary suite for family use.
The rear garden is a standout feature of the property, fully enclosed for privacy and security. It offers a large lawned area, ideal for children to play, while a well-designed decking area provides a perfect spot for outdoor seating and entertaining. This tranquil garden is an ideal space to relax and enjoy outdoor living in complete privacy.
The property boasts a spacious double driveway with ample parking space and a large garage, which is currently being used as an impressive workshop. The garage features a separate entrance on the side, providing convenient access for those who require additional workspace or storage.
In summary, this four-bedroom detached home offers a perfect balance of spacious family living and excellent outdoor space, all set in a peaceful and sought-after location. With a flexible layout, ample storage, and a private garden, this home is an ideal choice for modern family living.
The broadband internet is provided to the property by FTTP (fibre to the premises), the sellers are subscribed to Plusnet. Please visit the Ofcom website to check broadband availability and speeds.
The owner has advised that the level of the mobile signal/coverage at the property is good, they are subscribed to O2. Please visit the Ofcom website to check mobile coverage.
Additional Information:
The property benefits Solar PV panels, with an inverter connected and includes export meter.
Agents note: There is shared driveway with three neighbouring properties, if repairs are required the costs are to be distributed between the three properties.
Council Tax Band F
All services and mains water are connected to the property.
Please contact Number One Real Estate for more information or to arrange a viewing.
Important Information
- This is a Freehold property.
Property Ref: 683ed2ff-97c8-4c12-9eae-332e09079a07
Similar Properties
6 Bedroom Cottage | Guide Price £375,000
* Guide Price 375,000-400,000 * DETACHED * CHARACTER PROPERTY * SIX BEDROOMS * THREE RECEPTION ROOMS * UTILITY * TWO BAT...
3 Bedroom Semi-Detached House | Guide Price £375,000
* SEMI-DETACHED * THREE BEDROOMS * OPEN PLAN LIVING * ONE BATHROOM * PARKING * GARAGE * IMMACULATELY PRESENTED
Ravensbrook, Morganstown, CF15
4 Bedroom Detached House | Guide Price £375,000
* GUIDE PRICE £375,000 - £395,000 * DETACHED * TIERED GARDEN * DOUBLE DRIVEWAY * GARAGE
5 Bedroom Terraced House | Guide Price £380,000
£380,000 - £400,000 (Guide Price) * 5 LARGE BEDROOMS * ORIGINAL FEATURES * TALL CEILINGS * HUGE LIVING ROOM / DINER * GR...
3 Bedroom Detached House | Guide Price £380,000
GUIDE PRICE £380,000 - £400,000**DETACHED FAMILY HOME**GENEROUS TIERED GARDEN**EXTENSIVE GATED DRIVEWAY**OUTBUILDING**TH...
Gardens View Close, Cross Keys, NP11
4 Bedroom Detached House | Guide Price £390,000
* GUIDE PRICE £390,000 - £410,000 * DETACHED FAMILY HOME * FOUR BEDROOMS * OPEN PLAN KITCHEN * GARDEN * SPACIOUS LIVING...

Number One Real Estate Ltd (Newport)
Newport, Monmouthshire, NP20 4AQ
How much is your home worth?
Use our short form to request a valuation of your property.
Request a Valuation
