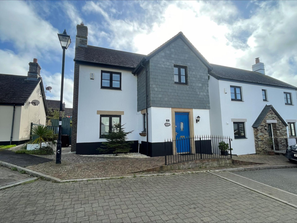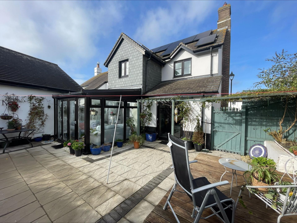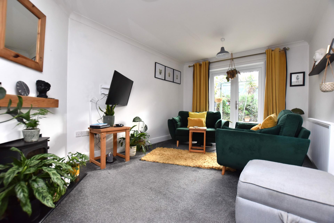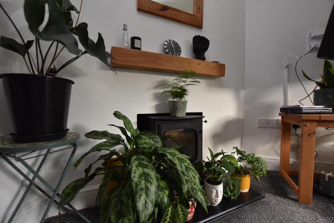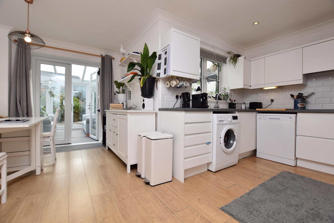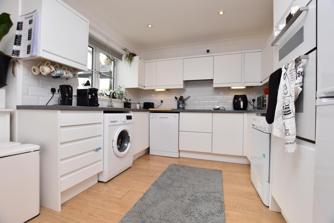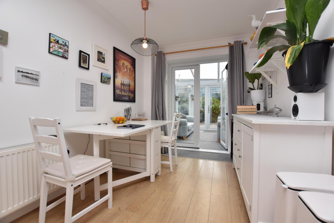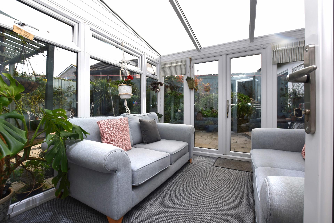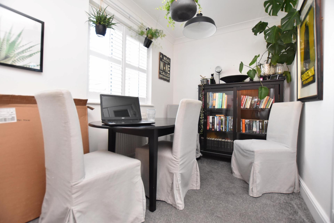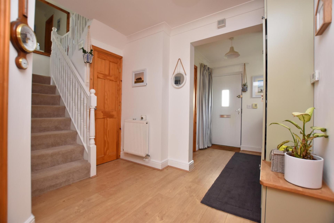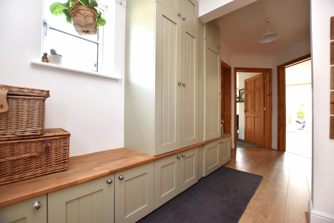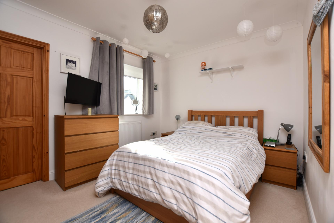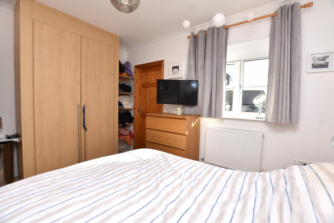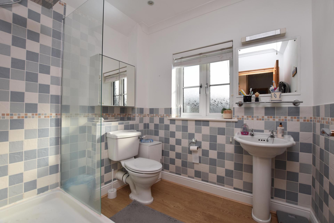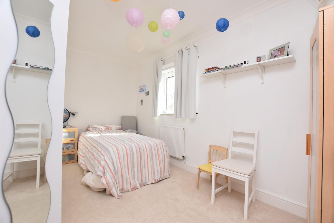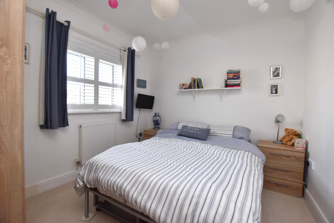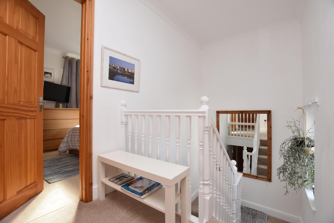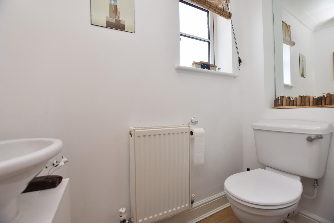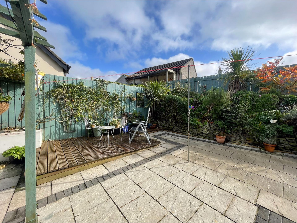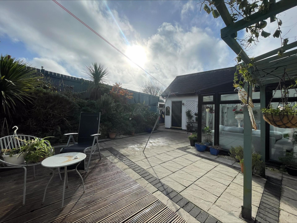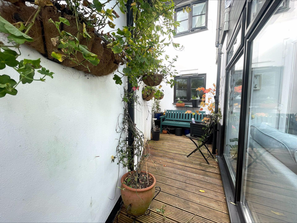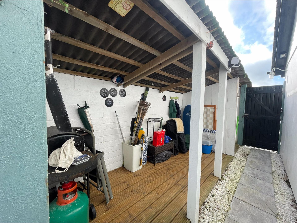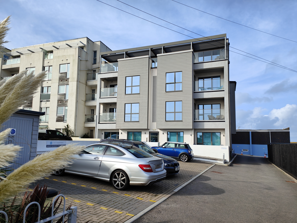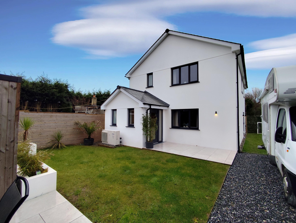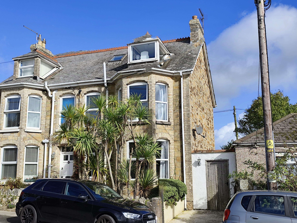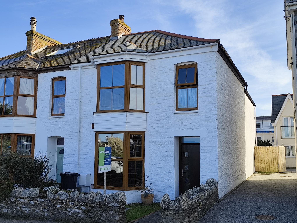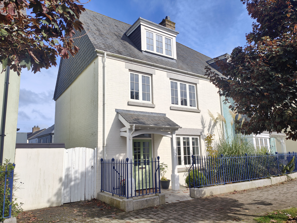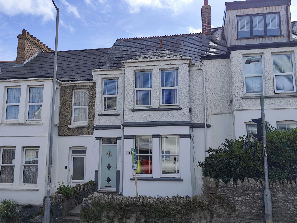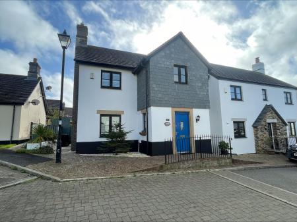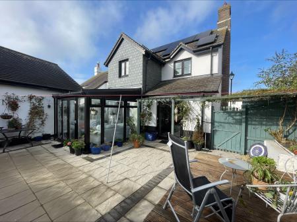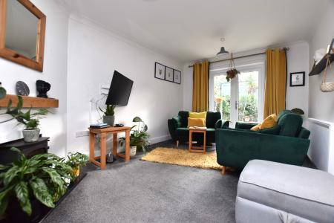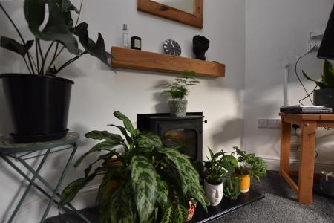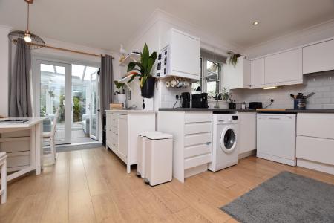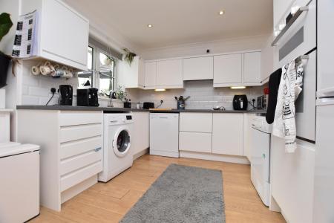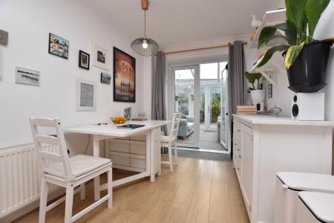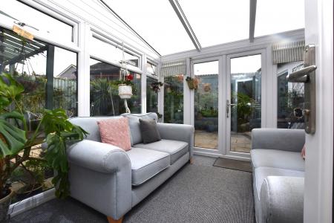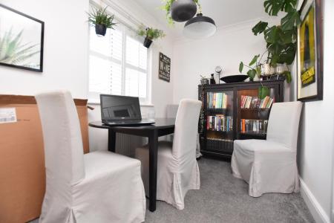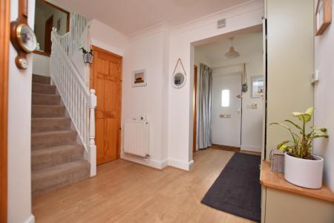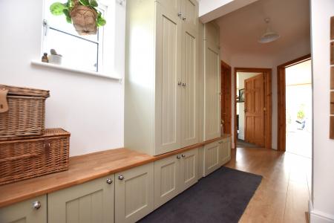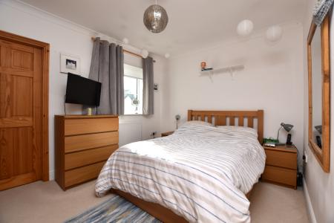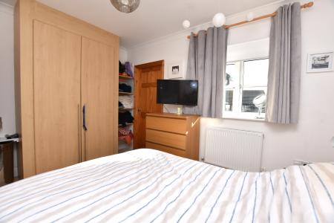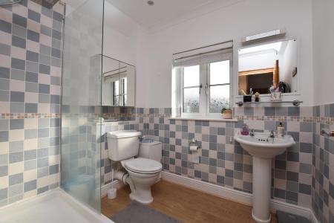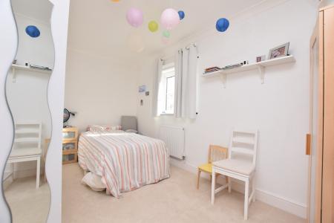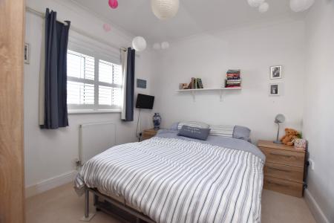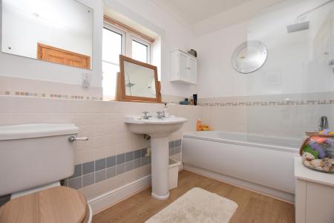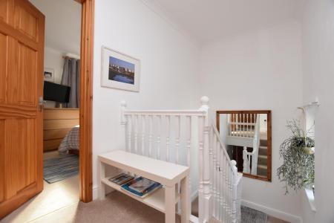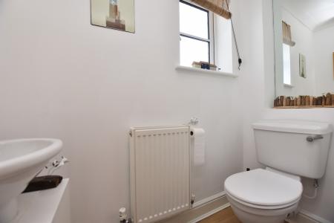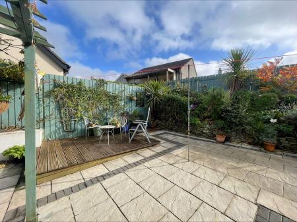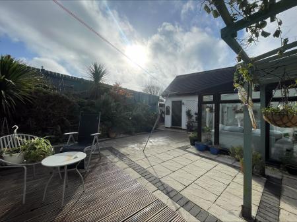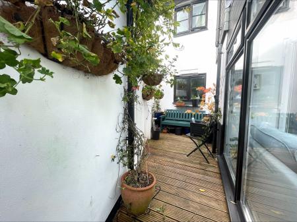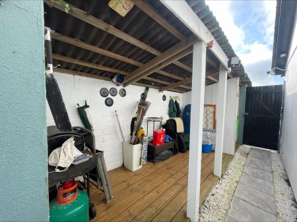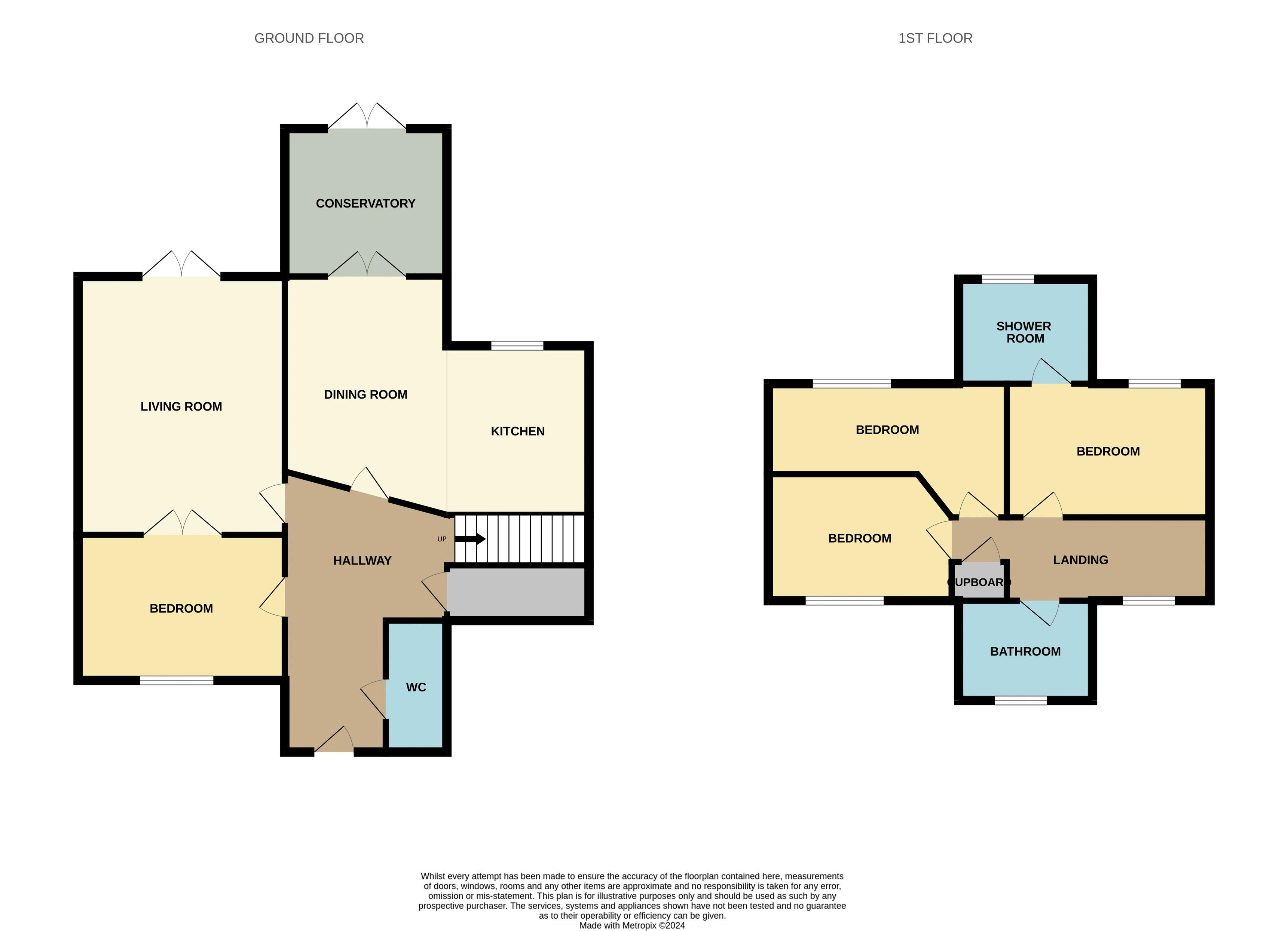- THREE BEDROOM FAMILY HOME
- SEMI DETACHED
- THREE RECEPTION ROOMS
- LOG BURNER
- REFITTED KITCHEN
- STUNNING LOW MAINTENANCE GARDEN
- GARAGE AND PARKING X 2
- AIR SOURCE HEAT PUMP
- OWNED SOLAR PANELS
- DESIRABLE CUBERT LOCATION
3 Bedroom House for sale in Newquay
A STUNNING THREE BEDROOM SEMI DETACHED HOME NESTLED IN THE DESIREABLE LOCATION OF CUBERT. BEAUTIFULLY MAINTAINED WITH THREE RECEPTION ROOMS, ENSUITE TO MASTER AND GARAGE & PARKING X2. ECONOMICAL HOME WITH AIR SOURCE HEAT PUMP AND SOLAR PANELS!
Nestled in the heart of the picturesque Cornish village of Cubert, Jubilee Close enjoys a tranquil yet convenient location. Cubert is a charming village known for its close-knit community feel and scenic surroundings, offering the perfect blend of rural peace and accessibility to the stunning Cornish coast. The property is only a short distance from Holywell Bay, a beautiful sandy beach framed by iconic sand dunes, popular with locals and visitors alike for swimming, surfing, and sunset walks.
Cubert village itself offers essential amenities, including a well-regarded primary school, local convenience store, bakery, and a traditional pub. For more extensive shopping, dining, and entertainment options, the vibrant town of Newquay is just a 10-minute drive away, while Truro, Cornwall’s bustling cathedral city, is within easy reach. The area also boasts numerous scenic footpaths and cycle trails, including the South West Coast Path, making it an ideal location for those who enjoy outdoor activities.
Jubilee Close provides the charm of village life with the added advantage of easy access to Cornwall’s most celebrated beaches and natural beauty, as well as convenient road links for commuting or exploring the region.
8 Jubilee Close is a beautifully presented three-bedroom semi-detached home situated in the sought-after village of Cubert. This well-appointed property offers a perfect blend of modern style and functionality, featuring a spacious layout ideal for family living and entertaining.
As you enter, you’re welcomed into a bright and generous hallway, complete with stylish fitted storage for shoes and coats. The hallway provides access to all main ground floor rooms, including a convenient W/C, a versatile downstairs bedroom or study, a modern kitchen diner, and a comfortable living room. The living room, located at the rear of the property, boasts a cozy log burner and French doors that open directly onto the garden, allowing for a seamless indoor-outdoor experience. Glass doors connect the living room to the downstairs bedroom/study, enhancing the flow of natural light.
The newly refurbished kitchen diner is another standout feature, fitted with sleek white gloss wall and base units, a tiled splashback, and quality appliances including an electric hob with extractor and an eye-level double oven. The kitchen transitions smoothly into the dining area, which opens out to the conservatory – a delightful suntrap with views of the garden, perfect for relaxed family meals or enjoying a quiet morning coffee.
Upstairs, a spacious and airy landing leads to three well-sized bedrooms and a family bathroom. The master bedroom includes an ensuite bathroom complete with a double walk-in shower, pedestal wash hand basin, and low-level W/C. The family bathroom is equally well maintained, featuring a panelled bath with a waterfall shower, low-level W/C, and pedestal basin.
The property benefits from eco-friendly air source heating and solar panels on the roof to help offset electric costs. Outside, the private rear garden offers a serene, low-maintenance retreat with a large patio, decked seating area, and a useful store space. There is side access leading to the front of the property, as well as a personal door into the garage. The garage is fully equipped with power and lighting, and its front up-and-over door opens to a driveway with parking for two cars.
The property offers the perfect balance of comfort, style, and practicality, making it an ideal home for those looking to settle in the charming village of Cubert. Perfect for families or couples.
FIND ME USING WHAT3WORDS: clincher.tracking.ruffle
Utilities: Mains Electric, Water & Drainage. No Gas.
Broadband: Yes. For Type and Speed please refer to Openreach website
Mobile phone: Yes. For best network coverage please refer to Ofcom checker
Parking: x 2 cars plus Garage
Heating and hot water: Air Source Heat Pump
Accessibility: Level access
Mining: Standard searches include a Mining Search.
Entrance Hall
Ground floor W.C
Study/Bedroom Four
11' 6'' x 6' 11'' (3.50m x 2.11m)
Living Room
15' 1'' x 10' 4'' (4.59m x 3.15m)
Kitchen Area
9' 10'' x 8' 7'' (2.99m x 2.61m)
Dining area
13' 5'' x 7' 10'' (4.09m x 2.39m)
Conservatory
First Floor Landing
Bedroom One
12' 4'' x 9' 10'' (3.76m x 2.99m)
Bedroom Two
14' 5'' x 6' 7'' (4.39m x 2.01m)
Bedroom Three
10' 2'' x 9' 4'' (3.10m x 2.84m)
Bathroom
9' 8'' x 6' 3'' (2.94m x 1.90m)
Garage
Important Information
- This is a Freehold property.
Property Ref: EAXML10104_12169249
Similar Properties
2 Bedroom Flat | Guide Price £375,000
VIDEO TOUR AVAILABLE Recently built in the past few years by Stephens & Stephens’ and finished to an incredibly high s...
3 Bedroom House | Asking Price £375,000
Leghorn House, Goss Moor, Indian Queens – A Stunning Modern Family Home Welcome to Leghorn House, an exceptional detach...
5 Bedroom House | Guide Price £370,000
Welcome to 7 Parkenbutts, a stunning natural stone period townhouse in the heart of St Columb Minor, a charming village...
3 Bedroom End of Terrace House | Asking Price £379,950
Charming Period Townhouse with Sea and Golf Course Views – 46 Tower Road, Newquay. Nestled in one of Newquay’s most des...
Stret Euther Penndragon, Nansledan
3 Bedroom House | Asking Price £385,000
Welcome to Number 20, a stunning 3-bedroom family home located in the highly sought-after Nansledan development, a thoug...
3 BEDS + LOFT ROOM - Trenance Road, Central Newquay
3 Bedroom House | Asking Price £392,000
Discover the perfect blend of coastal living and period charm at 11 Trenance Road, a stunning property nestled in the he...

Newquay Property Centre (Newquay)
14 East Street, Newquay, Cornwall, TR7 1BH
How much is your home worth?
Use our short form to request a valuation of your property.
Request a Valuation
