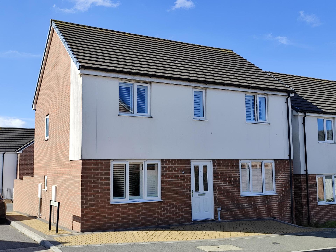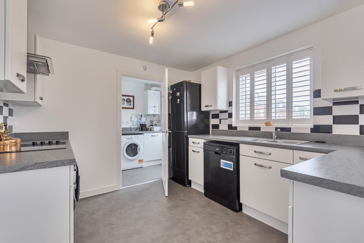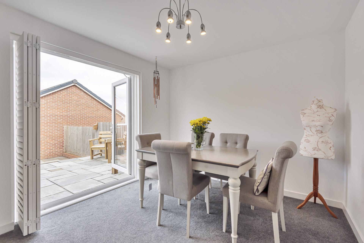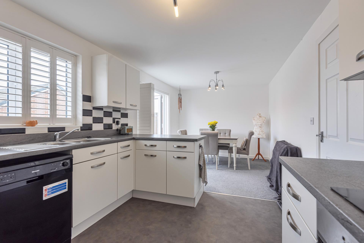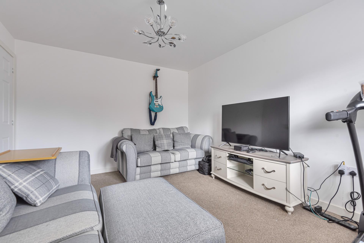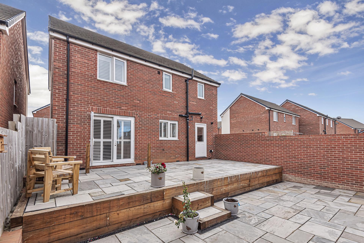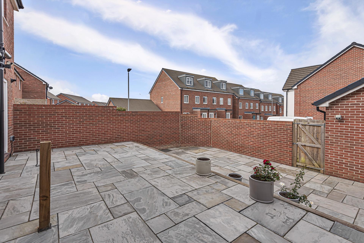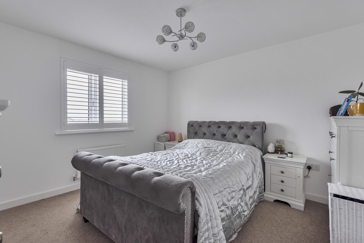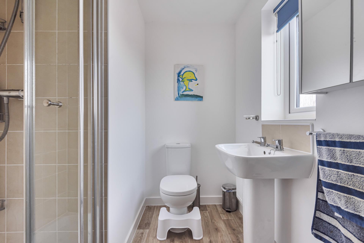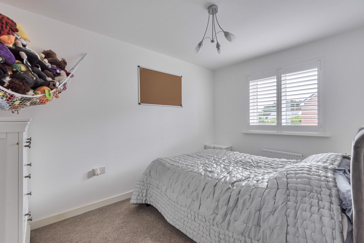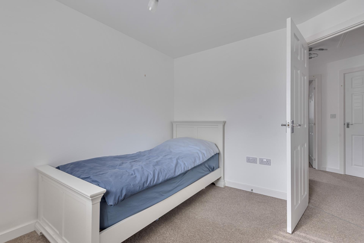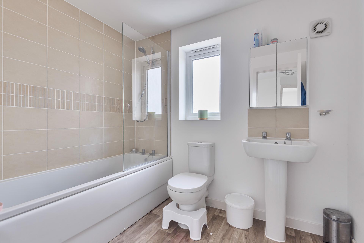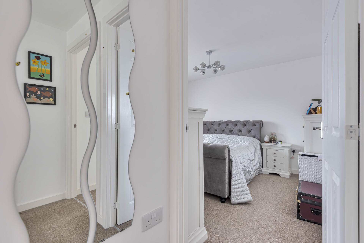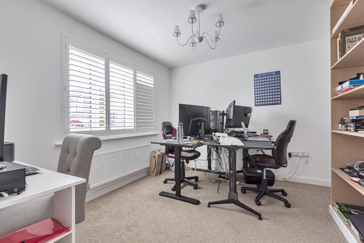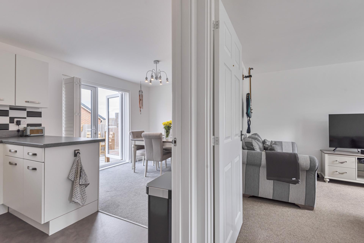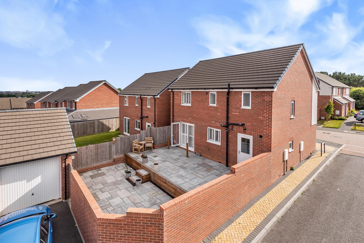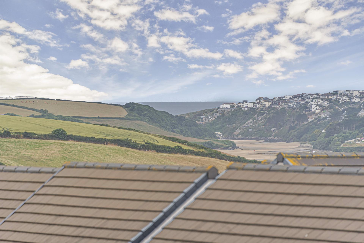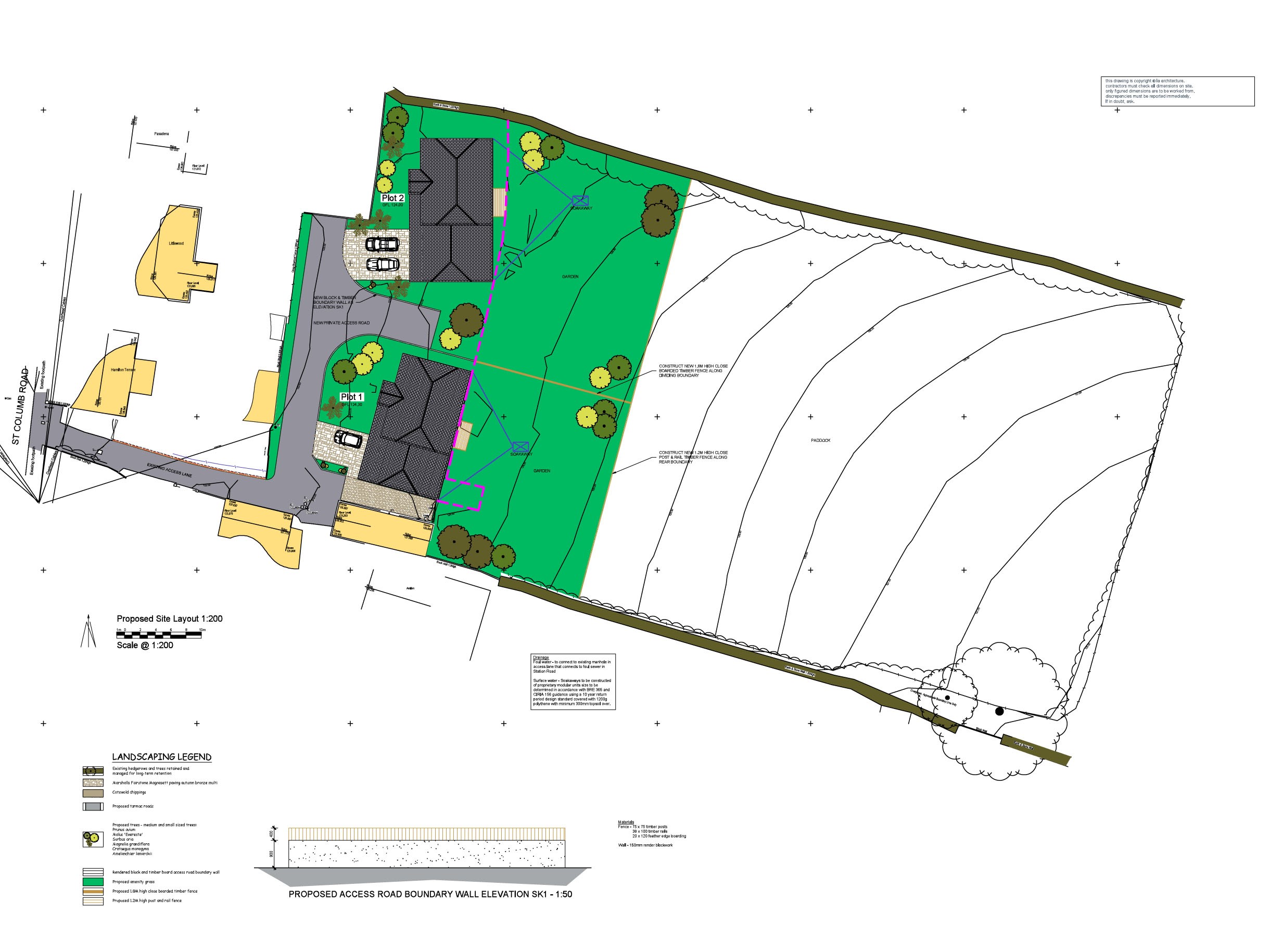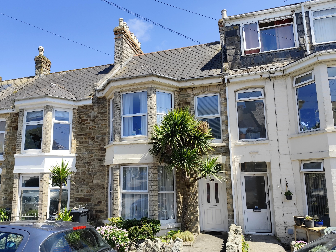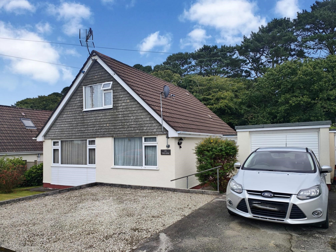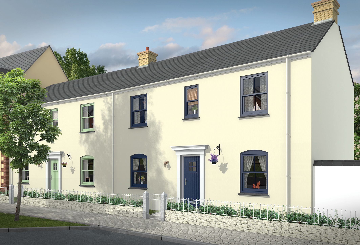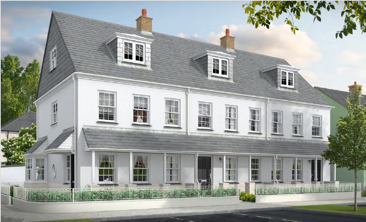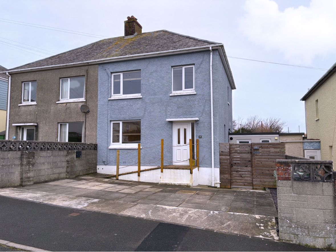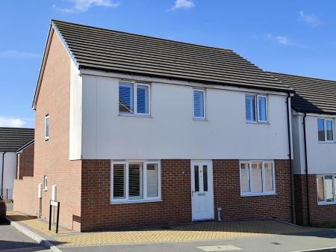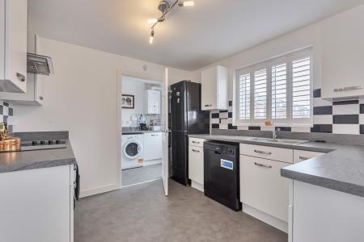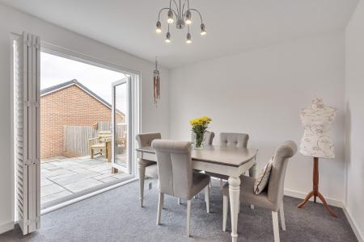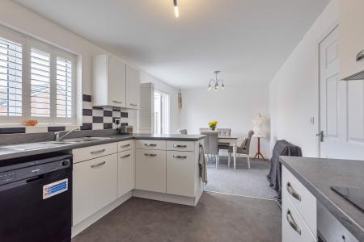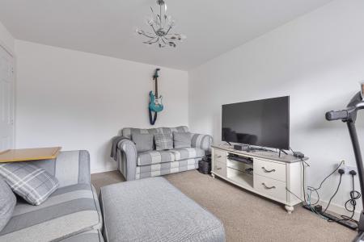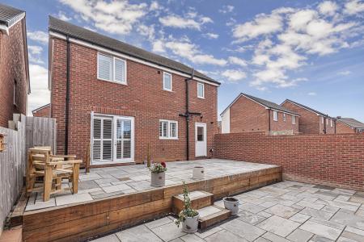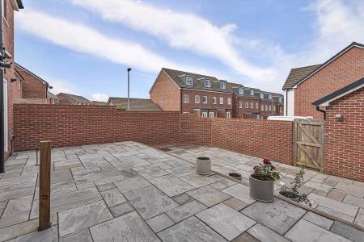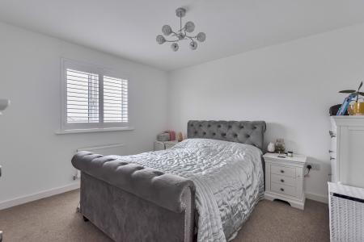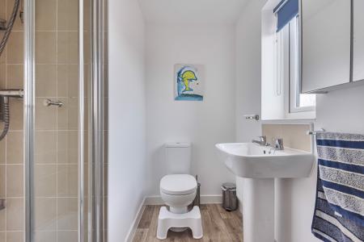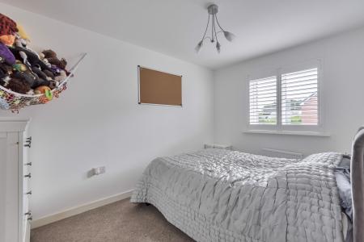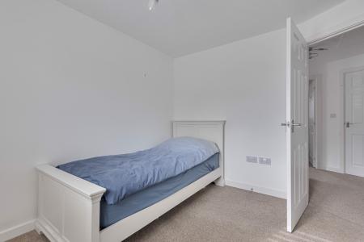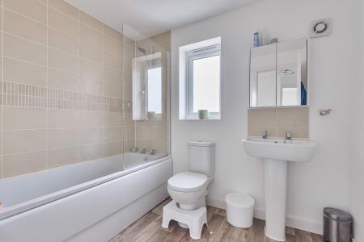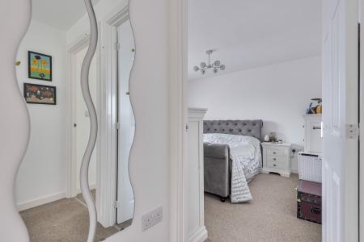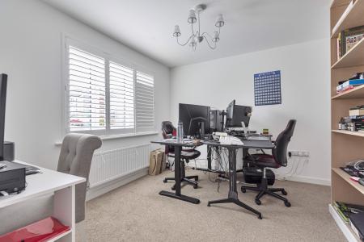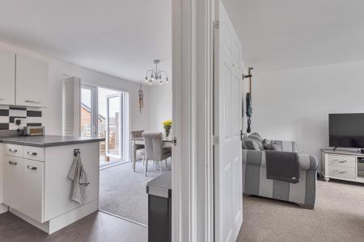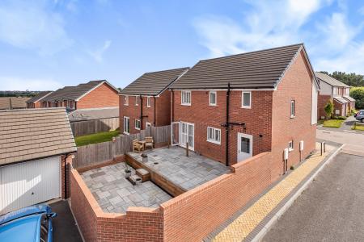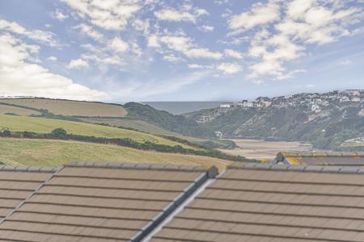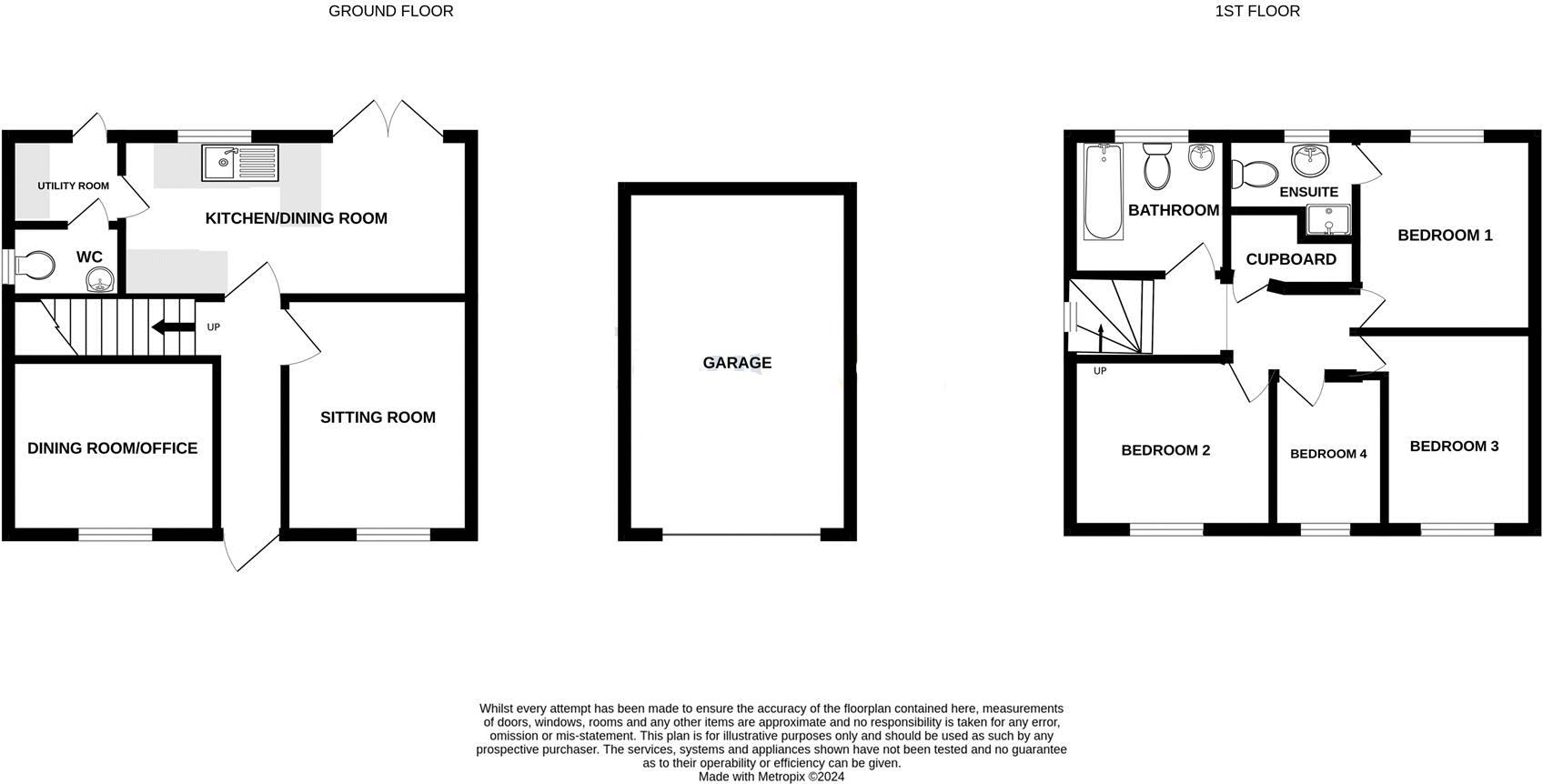- FOUR/FIVE BEDROOM FAMILY HOME
- FLEXIBLE ACCOMODATION
- OPEN PLAN KITCHEN DINER ONTO GARDEN
- UTILITY ROOM & DOWNSTAIRS W/C
- LOW MAINTENANCE & ENCLOSED REAR GARDEN
- SOUTH FACING PLOT
- GARAGE WITH LIGHTING & POWER
- NO ONWARD CHAIN
- POPULAR FAMILY DEVELOPMENT
- ALL MAIN SERVICES
5 Bedroom House for sale in Newquay
A STUNNING FOUR/FIVE BEDROOM DETACHED FAMILY HOME IN A POPULAR NEWQUAY DEVELOPMENT. FLEXIBLE ACCOMODATION THROUGHOUT. GARAGE AND PARKING, LOW MAINTENANCE SOUTH FACING REAR GARDEN. OFFERED WITH NO ONWARD CHAIN.
Welcome to 20 Bownder Treveli, a modern and family friendly four bedroom detached home only build in 2018! Offered with no onward chain, this modern property is perfect for families seeking spacious and versatile living.
Located in the Goldings development, Bownder Treveli offers a family-friendly atmosphere on the outskirts of town, just a mile and a half from the centre. In the vicinity, residents enjoy access to various daily amenities, including supermarkets, a popular primary school, a traditional pub, and the picturesque Trenance park, gardens, and boating lake. Just a short stroll away from the development, you will find the popular Lane Theatre and excellent local Farm shop. The Goldings area is known for its safe suburban setting, with a lovely children's play area, making it an ideal place for families, and Bownder Treveli is no exception.
Upon entering, you're greeted by a bright and airy hallway that leads to the main living areas. At the front of the house, you'll find a well-proportioned living room and an additional office/playroom, which could easily serve as a fifth bedroom. Within the office is an additional storage cupboard and a fitted book case.
At the rear, the expansive kitchen diner spans the width of the property, featuring a stylish breakfast bar, stainless steel sink and drainer unit, integrated electric oven with an electric hob and extractor, and ample space for a large family dining table. From the dining area there are French doors leading to the garden. The kitchen is further enhanced by a utility room with space for a washing machine, a wall-mounted boiler, and access to both the downstairs W/C and the rear garden.
Upstairs, a spacious landing connects to four generously sized bedrooms as well as offering a good sized storage cupboard housing megaflow tank with shelving and rail. All the bedrooms benefit from fitted wood blinds for a sleek, modern look. The master bedroom offers a modern ensuite shower room, while the remaining bedrooms share a contemporary family bathroom. Both the master bedroom and second bedroom also boast fitted wardrobes.
Outside, the south-facing rear garden enjoys plenty of sunshine and is designed for low maintenance, featuring two tiers of fully enclosed patio space—ideal for outdoor entertaining. A garden shed provides additional storage. The property also boasts parking for two cars, with a detached garage equipped with power and lighting. A rear gate offers easy access to the garage and parking.
This exceptional home, complete with fitted wood blinds throughout, offers modern living in a prime location with the convenience of no onward chain, making it a must-see for any family looking to move straight in.
FIND ME USING WHAT3WORDS:campsites.lunges.repaying
ADDITIONAL INFO:
Utilities: All Mains Services
Broadband: Yes. For Type and Speed please refer to Openreach website
Mobile phone: Good. For best network coverage please refer to Ofcom checker
Parking: Garage & Driveway
Heating and hot water: Gas Central Heating
Accessibility: Level access at the front
Mining: Standard searches include a Mining Search.
Estate Management Fee: £156 per annum
Entrance Hall
Living Room
13' 3'' x 10' 7'' (4.04m x 3.22m)
Office/Bedroom 5
10' 9'' x 9' 10'' (3.27m x 2.99m)
Kitchen/Diner
20' 2'' x 9' 6'' (6.14m x 2.89m)
Utility Room
5' 3'' x 6' 1'' (1.60m x 1.85m)
Downstairs W/C
5' 2'' x 3' 1'' (1.57m x 0.94m)
First Floor Landing
Bedroom One
11' 3'' x 10' 11'' (3.43m x 3.32m)
Ensuite
6' 0'' x 3' 9'' (1.83m x 1.14m)
Bedroom Two
9' 10'' x 9' 3'' (2.99m x 2.82m) max
Bedroom Three
11' 6'' x 10' 11'' (3.50m x 3.32m)
Bedroom Four
8' 2'' x 7' 6'' (2.49m x 2.28m)
Bathroom
8' 1'' x 6' 5'' (2.46m x 1.95m)
Garage
18' 11'' x 9' 8'' (5.76m x 2.94m)
Important information
This is a Freehold property.
Property Ref: EAXML10104_12511143
Similar Properties
St. Columb Road, 7 Miles From Newquay
4 Bedroom Detached House | Asking Price £350,000
SUMMARY: A once in a lifetime opportunity, so be quick! Newquay Property Centre are incredibly excited to offer to marke...
Fernhill Road, between Fistral & Town Centre
4 Bedroom House | Asking Price £350,000
Nestled in one of central Newquay’s most sought-after locations, 12 Fernhill Road is a stunning natural stone period tow...
3 Bedroom House | Asking Price £350,000
Nestled in the heart of mid-Cornwall, St Columb Major is a historic market town steeped in character and charm. Dating b...
3 Bedroom House | Asking Price £355,000
SUMMARY: THE TREMATON is a spacious three bedroom home, with open plan living spaces. Downstairs you'll find a light and...
3 Bedroom House | Asking Price £355,000
SUMMARY: THE LANDULPH is an attractive three bedroom home, with flexible living space set over three floors. On the grou...
4 Bedroom House | Asking Price £360,000
Located in a popular residential area, 29 Mayfield Road offers the perfect blend of convenience and tranquillity. With l...

Newquay Property Centre (Newquay)
14 East Street, Newquay, Cornwall, TR7 1BH
How much is your home worth?
Use our short form to request a valuation of your property.
Request a Valuation
