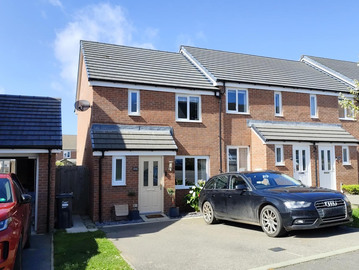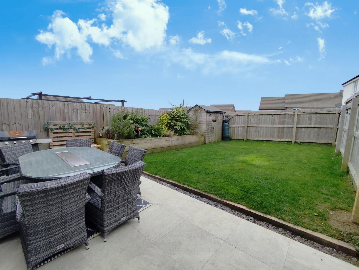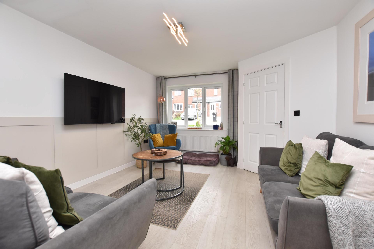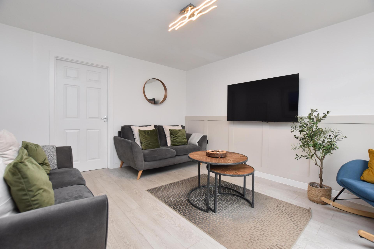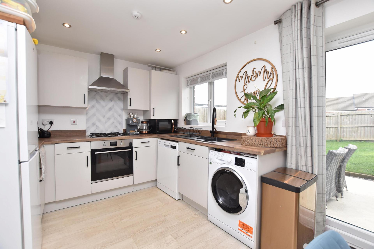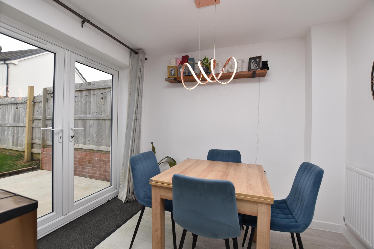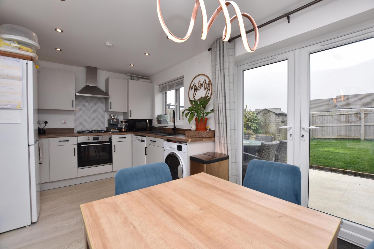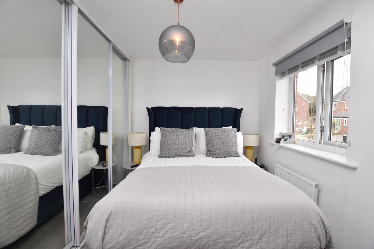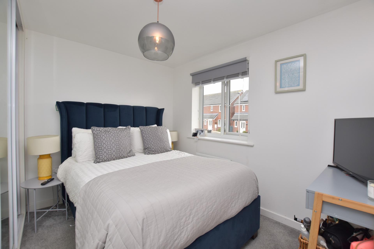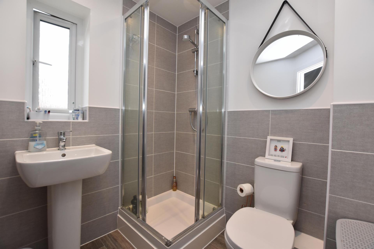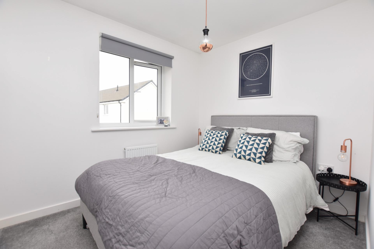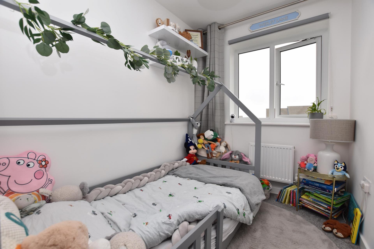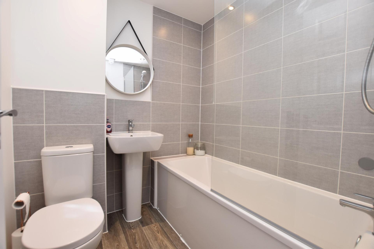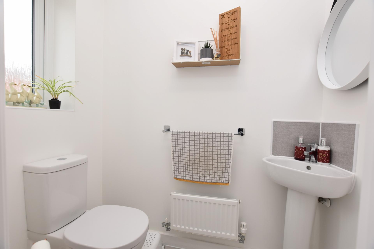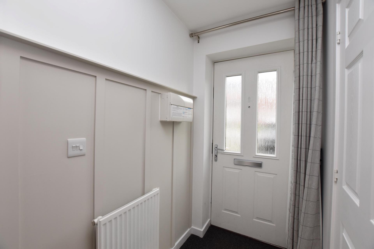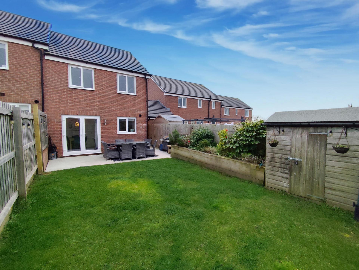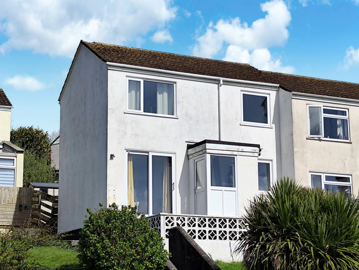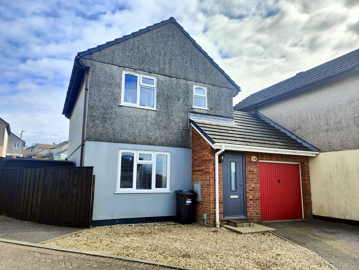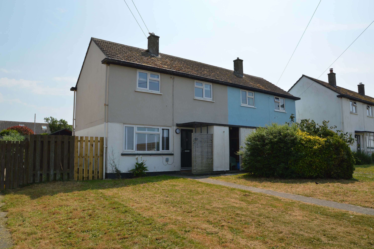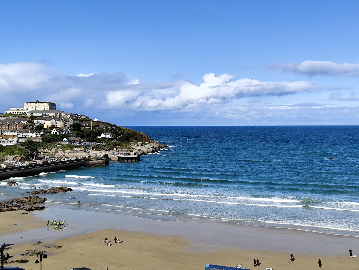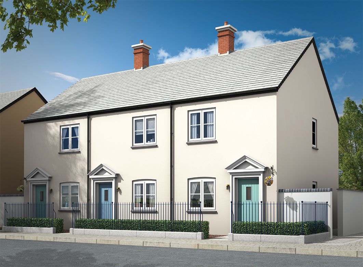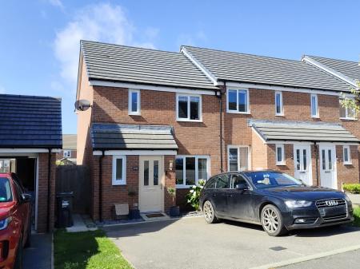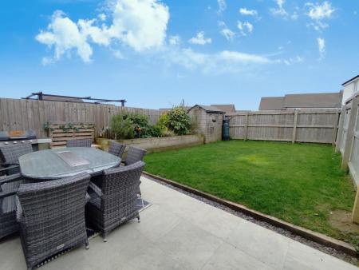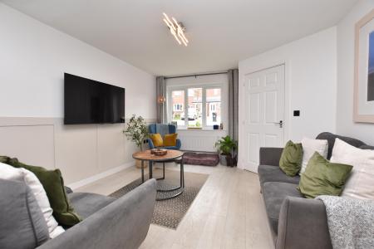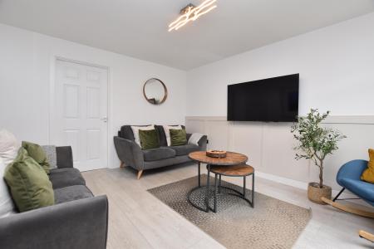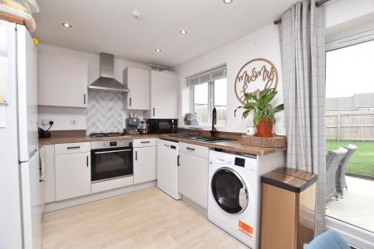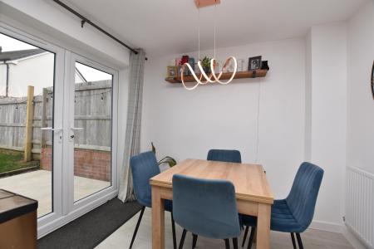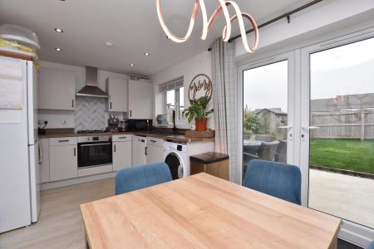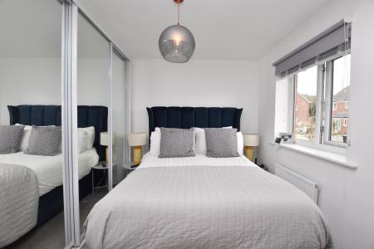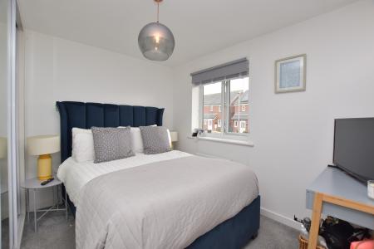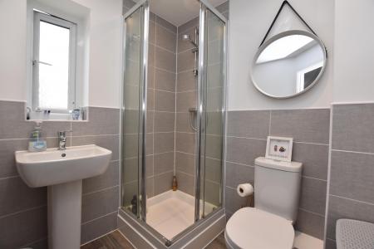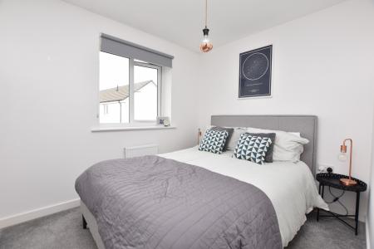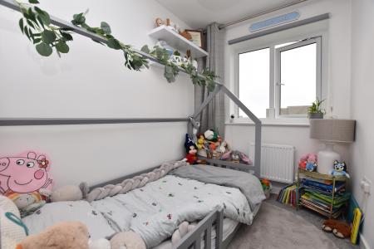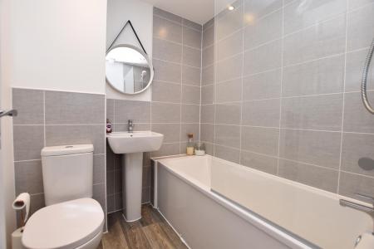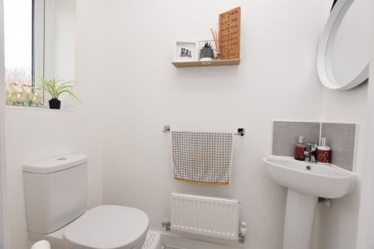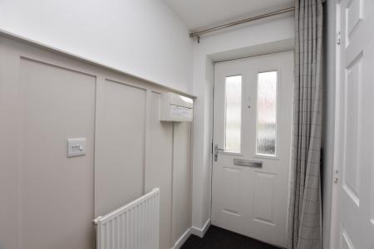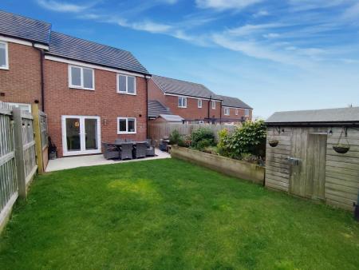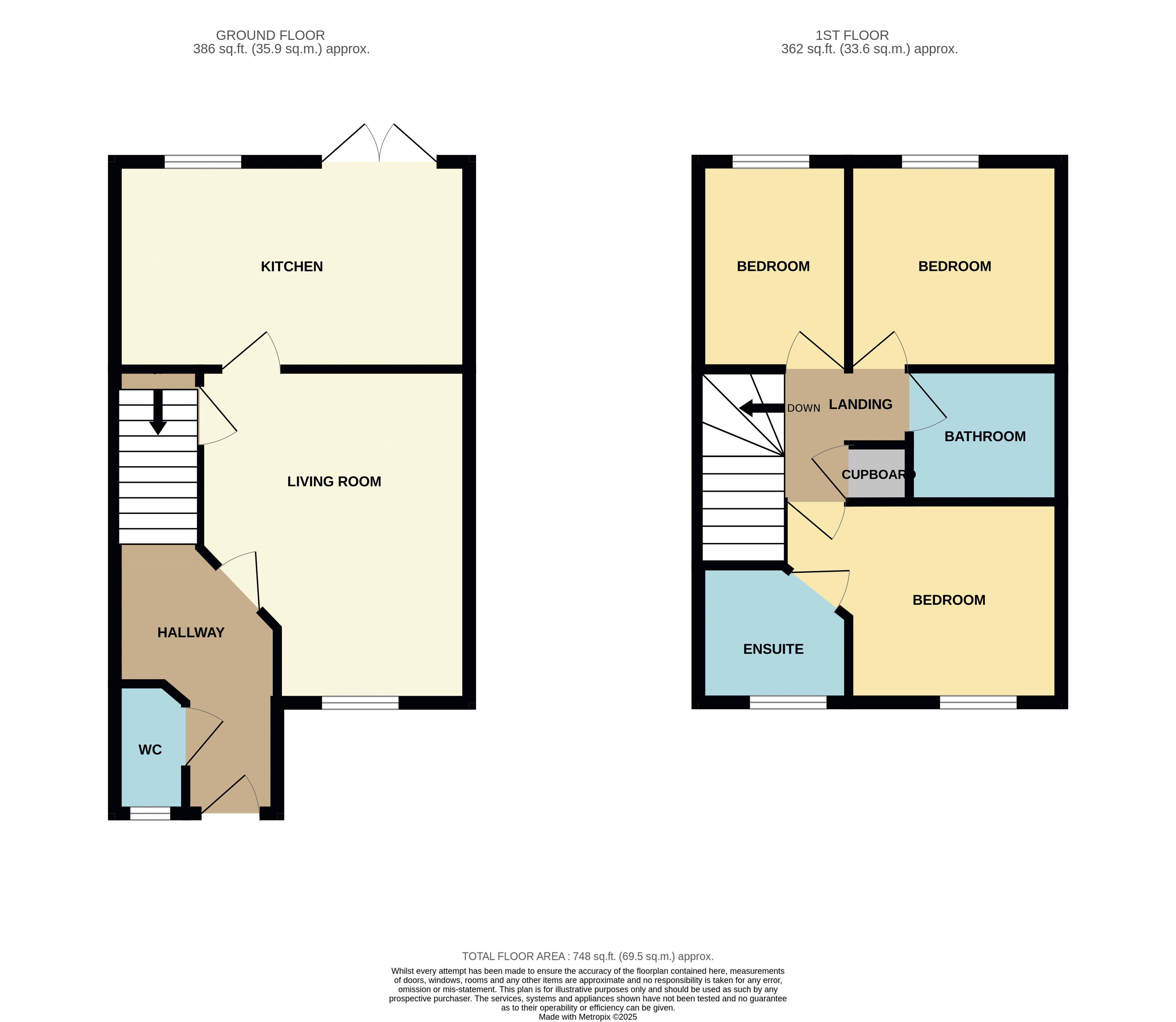- BEST “HANBURY” DESIGN WE'VE EVER MARKETED
- BEAUTIFULLY UPGRADED AND IMMACULATELY PRESENTED
- DOUBLE DRIVEWAY FOR CONVENIENT OFF-STREET PARKING
- STYLISH UPGRADED KITCHEN WITH INTEGRATED APPLIANCES
- LARGER THAN AVERAGE WEST-FACING REAR GARDENS
- MODERN ENSUITE AND FAMILY BATHROOM WITH UPGRADES
- QUALITY LVT FLOORING THROUGHOUT GROUND FLOOR
- PEACEFUL END OF TERRACE POSITION
- BALANCE OF 10-YEAR NEW HOME WARRANTY
- WALKING DISTANCE TO SCHOOLS, PARKS, AND AMENITIES
3 Bedroom End of Terrace House for sale in Newquay
IS THIS THE BEST “HANBURY” STYLE HOME ON THE GOLDINGS? STUNNING THREE-BEDROOM FAMILY HOME ON A LARGER THAN AVERAGE PLOT WITH LOVELY WEST FACING GARDENS, BEAUTIFULLY MAINTAINED AND UPGRADED INTERNALLY AND BENEFITTING FROM DOUBLE DRIVE IMMEDIATELY IN FRONT. DEFINITELY THE BEST WE’VE SEEN!
63 Stret Avalennek at The Goldings in Newquay is, without doubt, the finest example of the popular “Hanbury” design we have ever had the pleasure of marketing. Having sold many homes on this sought-after development, we can confidently say that this beautifully upgraded family home surpasses them all. From the moment you arrive, the home impresses with its double driveway providing convenient off-street parking directly in front of the property.
Inside, the attention to detail is immediately apparent, with upgraded LVT flooring flowing seamlessly throughout the ground floor, creating a stylish and contemporary finish. The front aspect living room is both cosy and practical, offering ample space for family-sized furniture and fitted storage, while the ground floor WC adds everyday convenience.
At the heart of the home, the upgraded kitchen/diner is a fantastic social space, perfect for family life and entertaining. Finished with sleek light grey units, walnut effect work surfaces and striking black hardware, the kitchen is both modern and functional, complete with integrated oven, hob, and extractor. The dining area easily accommodates a family-sized table and enjoys an abundance of natural light courtesy of the patio doors leading out to the gardens.
Upstairs, there are three well-proportioned bedrooms, two of which are generous doubles and the third a comfortable single. The principal bedroom benefits from a beautifully finished ensuite shower room, while the family bathroom continues the modern theme with an upgraded over-bath shower and elegant grey tiling. Throughout, the property is immaculately presented, benefitting from numerous non-standard upgrades and remaining in excellent decorative order thanks to the care of the current owners, who have cherished the home since new. For added reassurance, the property retains the balance of its 10-year new home warranty.
The rear gardens are another standout feature, larger than average due to the property’s position at the end of the terrace and enjoying the best of the sun with a desirable westerly aspect. Landscaped with a porcelain patio, level lawn, raised sleeper planter and useful garden shed, this outdoor space is perfect for both relaxing and safe play.
The Goldings is now one of Newquay’s most popular suburban family areas, loved for its strong sense of community and close proximity to a wide range of amenities. Within walking distance are two major supermarkets, Bishops School, Trenance Gardens, boating lake and park, which also includes Waterworld, Newquay Zoo and Concrete Waves. Just over a mile away lies Newquay’s vibrant town centre and its famous bay of golden beaches.
Quite simply, this home has it all, and we are confident you will fall in love with it just as we have.
FIND ME USING WHAT3WORDS: lateral.castle.opts
ADDITIONAL INFO:
Tenure: Freehold
Utilities: All Mains Services
Broadband: Yes. For Type and Speed please refer to Openreach website
Mobile phone: Good. For best network coverage please refer to Ofcom checker
Parking: Double Driveway
Heating and hot water: Gas Central Heating for both
Accessibility: Level access
Mining: Standard searches include a Mining Search.
Estate Management Fee: Circa £155 per annum
Hallway
Ground Floor WC
5' 7'' x 3' 0'' (1.70m x 0.91m)
Living Room
14' 3'' x 11' 10'' (4.34m x 3.60m) plus cupboard
Kitchen/Diner
15' 2'' x 8' 11'' (4.62m x 2.72m)
First Floor Landing
8' 11'' x 5' 11'' (2.72m x 1.80m) max including stairs & a/c
Bedroom 1
11' 9'' x 9' 6'' (3.58m x 2.89m) including mirrored wardrobes
Ensuite
6' 3'' x 5' 4'' (1.90m x 1.62m)
Bedroom 2
9' 1'' x 7' 7'' (2.77m x 2.31m)
Bedroom 3
7' 7'' x 5' 10'' (2.31m x 1.78m)
Bathroom
5' 11'' x 5' 10'' (1.80m x 1.78m)
Important Information
- This is a Freehold property.
Property Ref: EAXML10104_12293706
Similar Properties
2 Bedroom House | Asking Price £268,000
Nestled on the southern side of Newquay’s vibrant town centre, 40 Tredour Road offers the perfect blend of coastal livin...
3 Bedroom House | Asking Price £265,000
Kingsley Court is a modern and popular development of two- and three-bedroom houses, in the much sought after mid county...
3 Bedroom House | Asking Price £265,000
Nestled in the charming and family-friendly locale of St Columb Minor, 4 Calshot Close offers a delightful semi-detached...
The Crescent, Overlooking Towan Beach
2 Bedroom Flat | Asking Price £270,000
Crest Court is one of the most centrally located coastal locations within Newquay, enjoying direct and open views over t...
2 Bedroom Flat | Asking Price £270,000
Introducing 27 Surf View: A Modern Coastal Haven with Breathtaking Views Nestled in the heart of Pentire, overlooking t...
2 Bedroom House | From £273,950
SUMMARY: The Fistral is a delightful two bedroom property with spacious lounge and open plan kitchen dining space. There...

Newquay Property Centre (Newquay)
14 East Street, Newquay, Cornwall, TR7 1BH
How much is your home worth?
Use our short form to request a valuation of your property.
Request a Valuation
