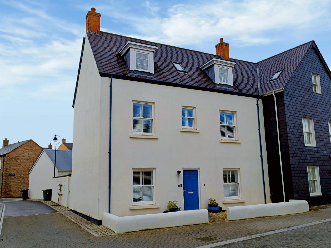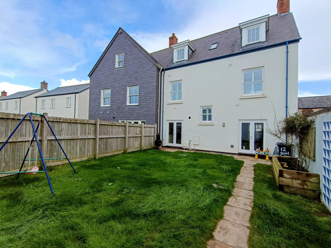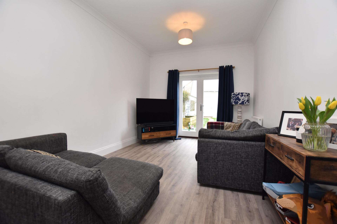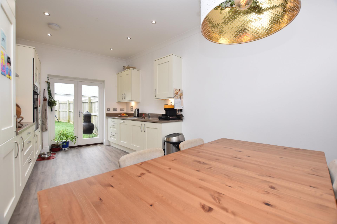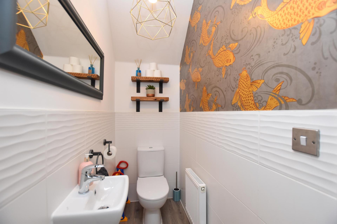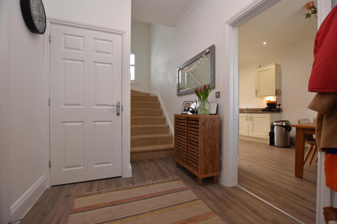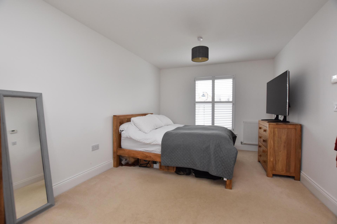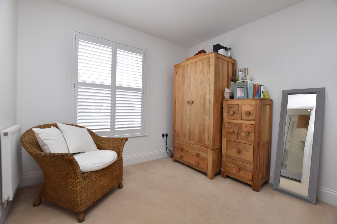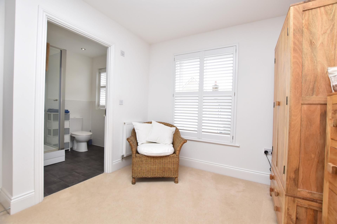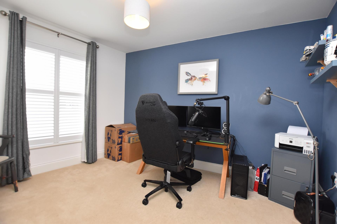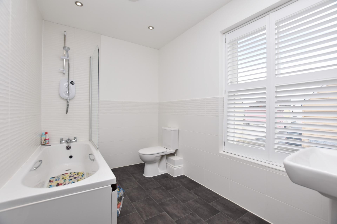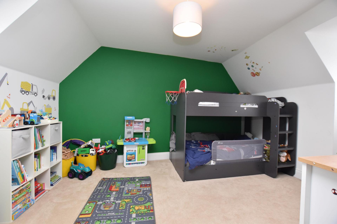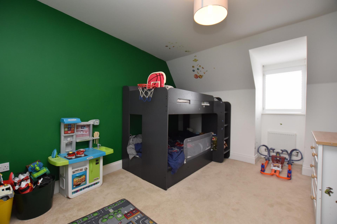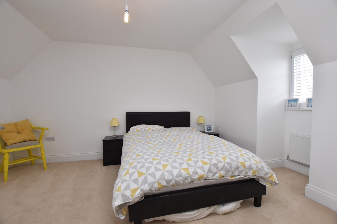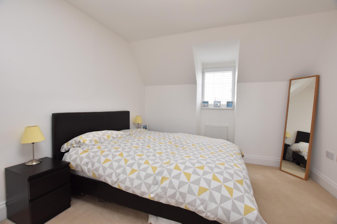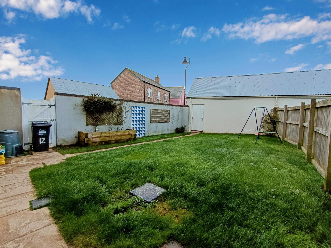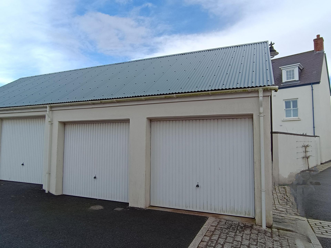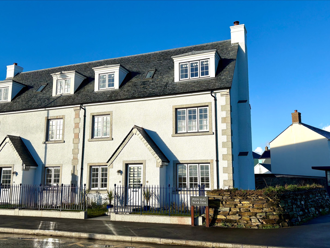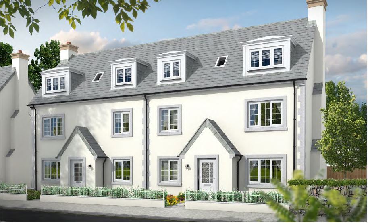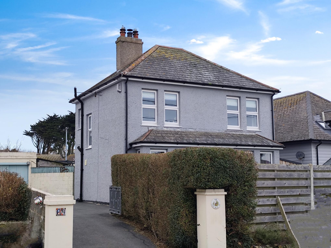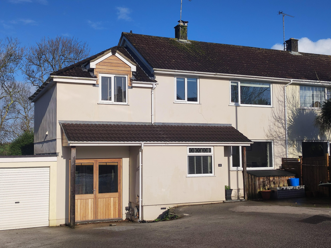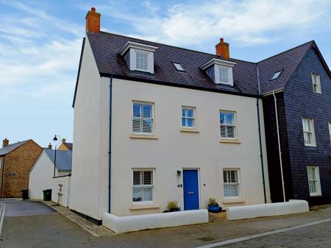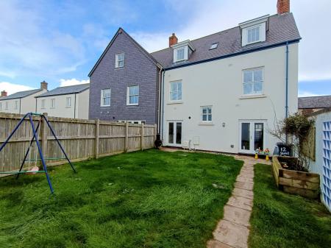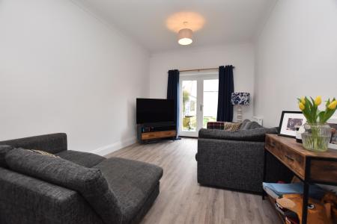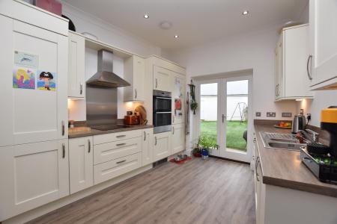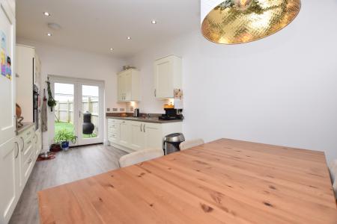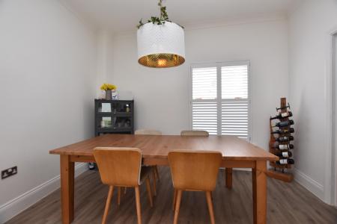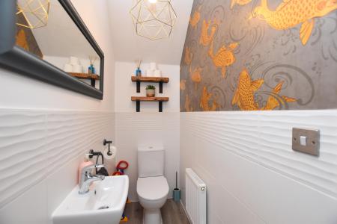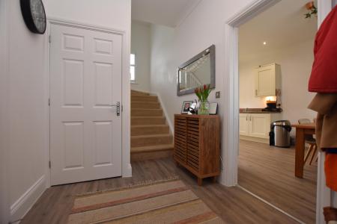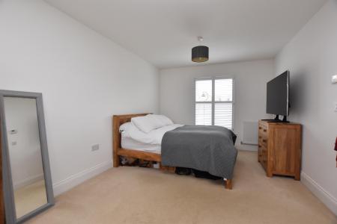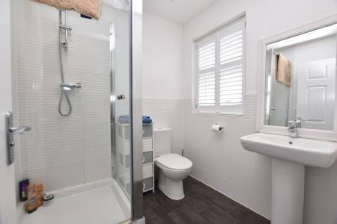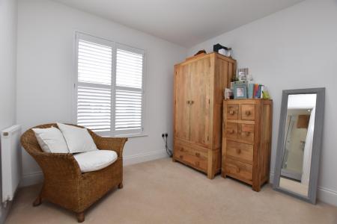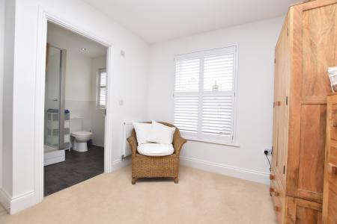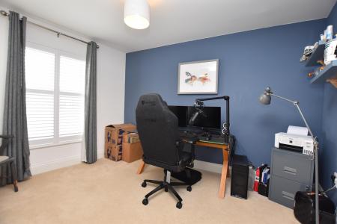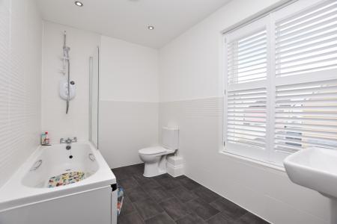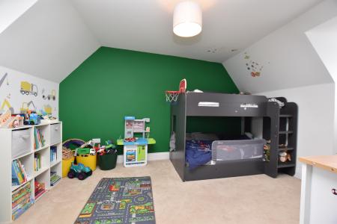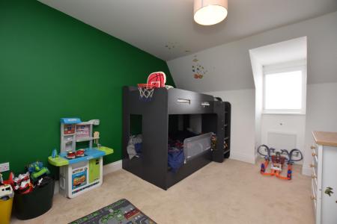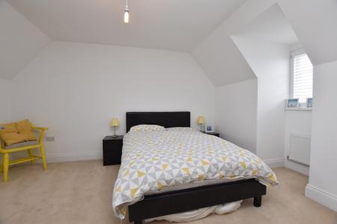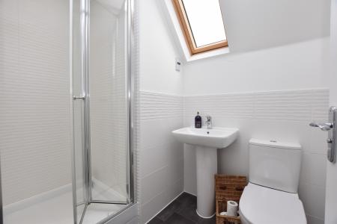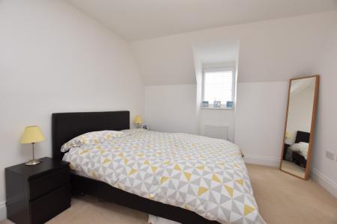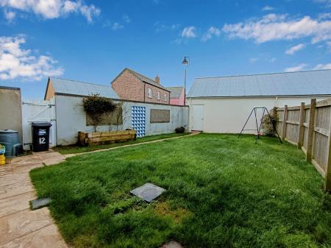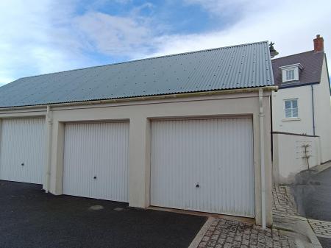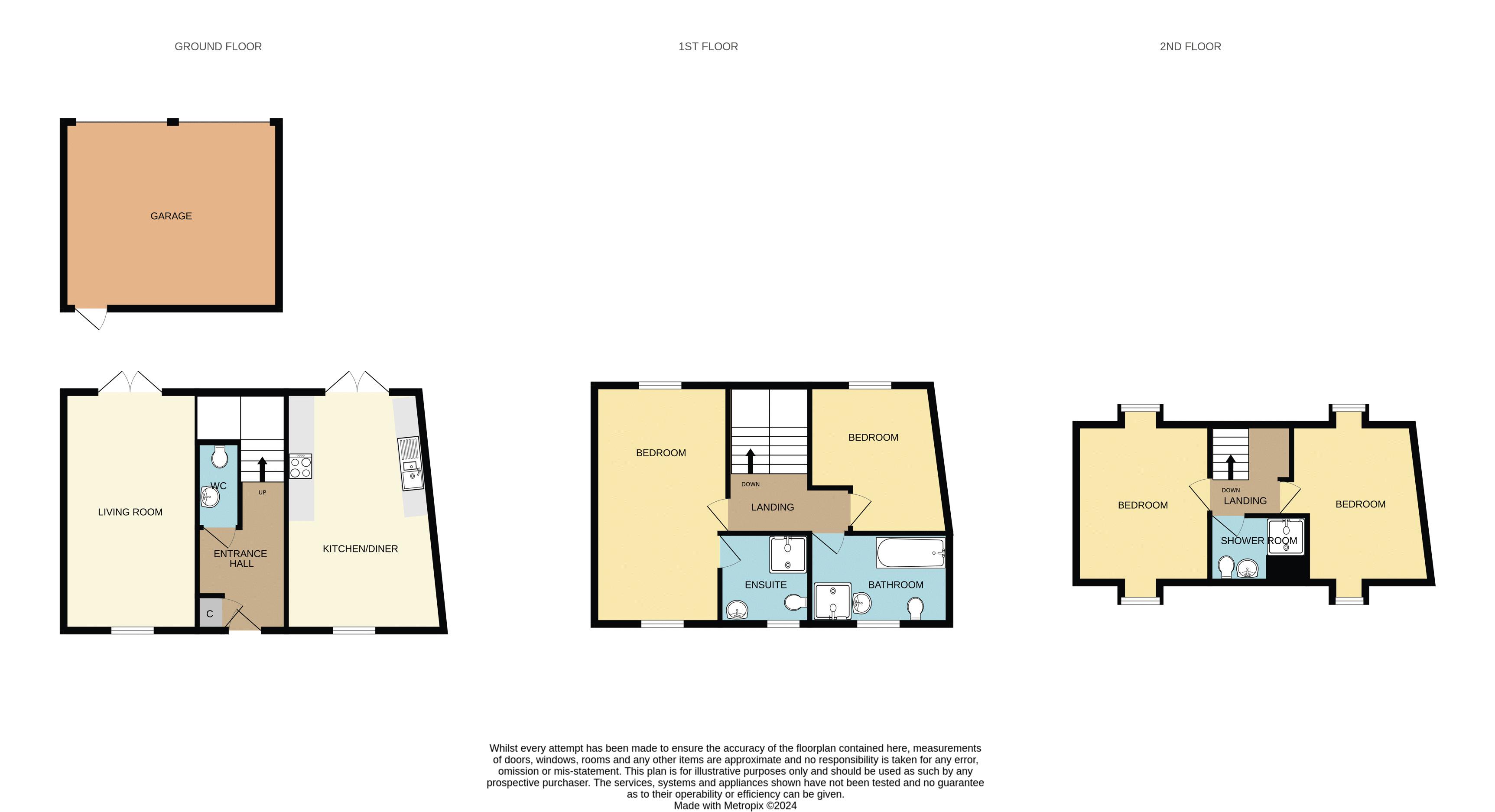- FANTASTIC THREE STOREY “SANDRINGHAM” FAMILY HOME
- FOUR DOUBLE BEDROOMS WITH MASTER ENSUITE
- FAMILY SIZE OPEN PLAN KITCHEN/DINER WITH APPLIANCES
- DUAL ASPECT LIVING ROOM WITH PATIO DOORS
- THREE BEAUTIFULLY APPOINTED BATHROOMS
- CHILD FRIENDLY SUNNY WEST FACING GARDENS
- INCREDIBLE DOUBLE GARAGE
- HIGHLY SOUGHT AFTER LOCATION AT NANSLEDAN
- REMAINDER OF 10 YEAR NHBC WARRANTY
- CHAIN FREE SALE
4 Bedroom House for sale in Newquay
AN IMPRESSIVE THREE STOREY FAMILY HOME AT NANSLEDAN. THE “SANDRINGHAM” BOASTS FOUR DOUBLE BEDROOMS, INCLUDING MASTER ENSUITE, DUAL ASPECT LIVING ROOM WITH PATIO DOORS, FAMILY SIZE OPEN PLAN KITCHEN/DINER, WEST FACING SUNNY GARDEN AND SUPERB DOUBLE GARAGE. THIS HOME TICKS ALL THE RIGHT BOXES!
SUMMARY: Welcome to the epitome of modern family living at 12 Stret Grifles in Nansledan, Newquay – where the fusion of sustainable design, spacious interiors, and vibrant community living converge to create your ideal home.
Crafted by Wain Homes, this stunning Sandringham design is a testament to both quality craftsmanship and contemporary comfort. Built in 2019, it still benefits from the residual balance of its 10-year NHBC structural warranty, offering you peace of mind and assurance in your investment.
Spread over three floors, this residence presents a haven for families with its four double bedrooms, including a luxurious master ensuite. But what truly sets this home apart is its enclosed west-facing sunny gardens – a safe and inviting retreat for both parents and children alike. Imagine basking in the warmth of the afternoon sun while your little ones play freely in the secure confines of your private outdoor space.
Adding to its allure is the superb double garage, providing ample space for two cars and ensuring convenience in your daily routines. The smart double-fronted exterior exudes curb appeal, setting the stage for the exceptional living experience that awaits within.
Step inside, and you're greeted by a bright and airy living room bathed in natural light from dual aspect windows, seamlessly connecting to the garden through patio doors. On the opposite side, the spacious kitchen/diner beckons, offering a modern and functional space for family gatherings. Equipped with a range of off-white shaker units and top-of-the-line appliances, including a double oven, hob, dishwasher, and more, it's a culinary enthusiast's dream.
Ascending to the first floor, you'll find two generously sized bedrooms, including the master ensuite adorned with a gorgeous, tiled shower room. Completing this level is a tastefully appointed main bathroom, echoing the same style and sophistication.
Venturing to the second floor reveals two additional double bedrooms and yet another tiled shower suite, ensuring maximum practicality and comfort for every member of the household.
Throughout the home, double glazing and gas-fired central heating provide year-round comfort, while the high boundary walls and fencing in the rear garden ensure privacy without compromising on sunshine – thanks to its coveted west-facing orientation.
Don't miss this opportunity to become part of the revolutionary community at Nansledan and make 12 Stret Grifles your family's new sanctuary. Contact us today to schedule a viewing and experience the lifestyle that awaits you.
FIND ME USING WHAT3WORDS: enhancement.hopefully.cinemas
ADDITIONAL INFO:
Utilities: All Mains Services
Broadband: Available. For Type and Speed please refer to Openreach website
Mobile phone: Good. For best network coverage please refer to Ofcom checker
Parking: Double Garage
Heating and hot water: Gas Central Heating for both
Covenants: Refer to Duchy Code
Accessibility: Level to Front and Rear
Mining: Standard searches include a Mining Search.
Estate Management Charge: £328 per year
Hall
11' 9'' x 6' 10'' (3.58m x 2.08m)
WC
5' 11'' x 3' 0'' (1.80m x 0.91m)
Kitchen/Diner
18' 5'' x 12' 0'' (5.61m x 3.65m) Max Measurements
Lounge
18' 6'' x 10' 4'' (5.63m x 3.15m)
First Floor Landing
11' 7'' x 8' 10'' (3.53m x 2.69m) Inc Stairs ( Max Measurements)
Bedroom 1
18' 6'' x 10' 4'' (5.63m x 3.15m)
En-suite
6' 6'' x 6' 3'' (1.98m x 1.90m)
Family Bathroom
13' 0'' x 6' 6'' (3.96m x 1.98m)
Bedroom 2
11' 7'' x 9' 9'' (3.53m x 2.97m)
Second Floor Landing
Bedroom 3
13' 8'' x 10' 6'' (4.16m x 3.20m) Plus Dormers
Shower Room
7' 6'' x 5' 3'' (2.28m x 1.60m) L-Shaped
Bedroom 4
13' 8'' x 10' 6'' (4.16m x 3.20m) Plus Dormers
Double Garage
19' 4'' x 18' 11'' (5.89m x 5.76m)
Important Information
- This is a Freehold property.
Property Ref: EAXML10104_12259428
Similar Properties
4 Bedroom House | Asking Price £450,000
Nestled on the fringes of the vibrant coastal town of Newquay, Trevemper stands as a cutting-edge development crafted by...
4 Bedroom House | Asking Price £450,000
Situated in the heart of Nansledan, Newquay, 1 Plen Hay Wartha offers the perfect blend of traditional charm and modern...
4 Bedroom House | From £445,000
SUMMARY: THE SANDRINGHAM is an attractive four bedroom home, with flexible living space set over three floors. On the gr...
Church Street, St Columb Minor, Newquay
4 Bedroom House | Asking Price £460,000
Welcome to 64 Church Street, a charming double-fronted detached period home located in the heart of the picturesque vill...
4 Bedroom House | Asking Price £465,000
Welcome to 13 Lanherne Avenue, a beautifully extended and meticulously renovated four-bedroom family home nestled in the...
5 Bedroom House | Asking Price £475,000
Welcome to 14 Lanherne Avenue, a spectacular forever home nestled in the heart of St Mawgan, a stunning traditional coun...

Newquay Property Centre (Newquay)
14 East Street, Newquay, Cornwall, TR7 1BH
How much is your home worth?
Use our short form to request a valuation of your property.
Request a Valuation
