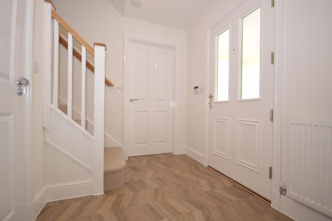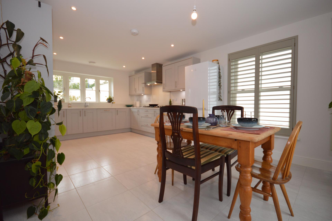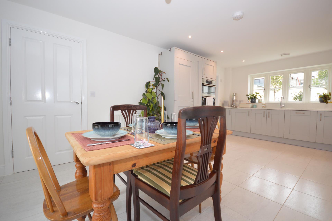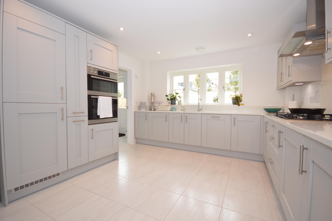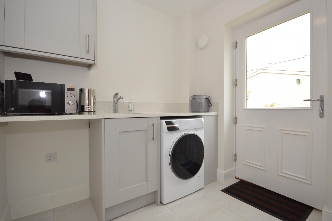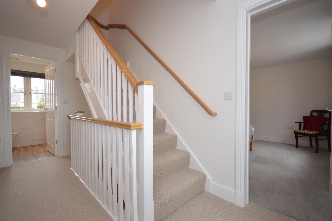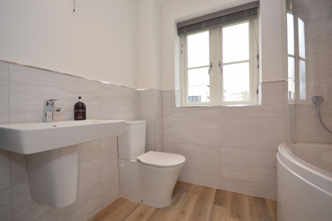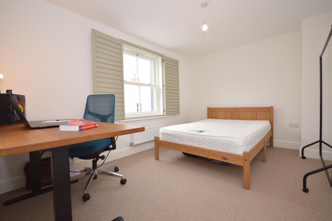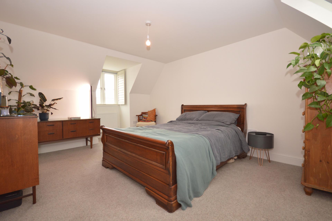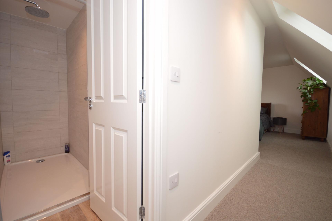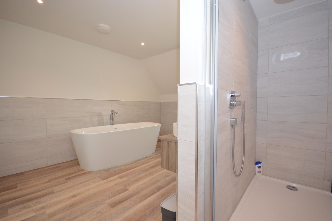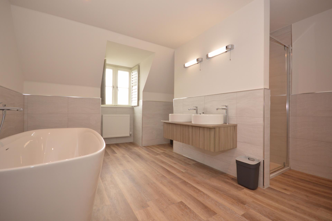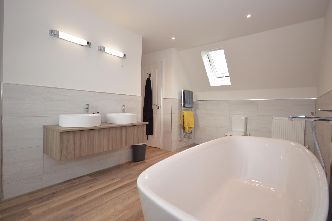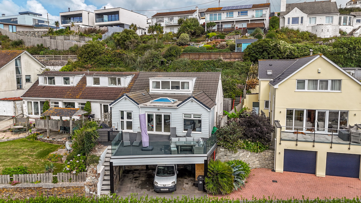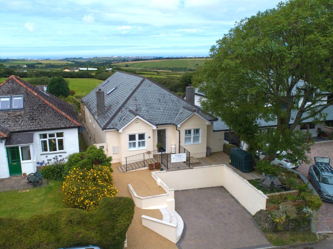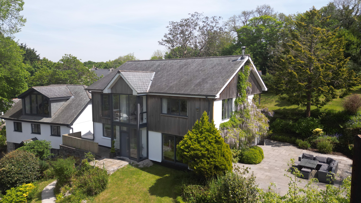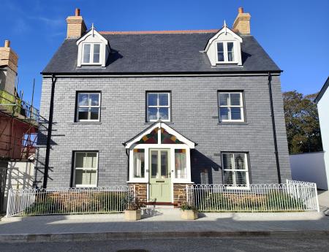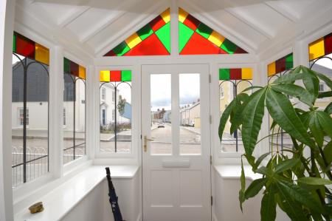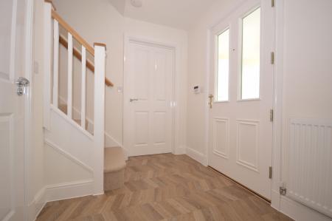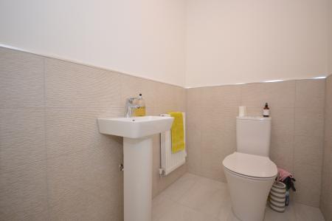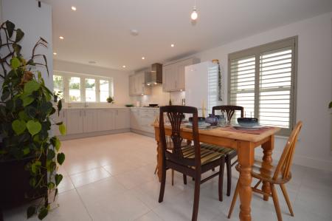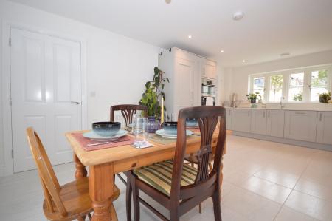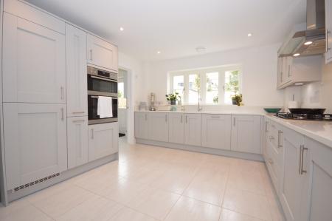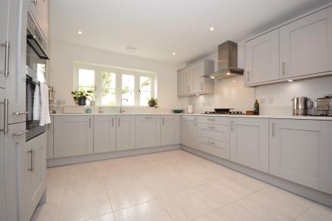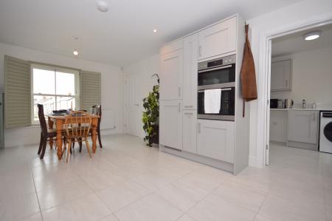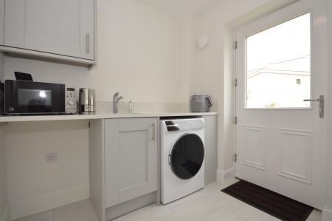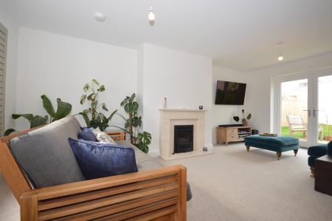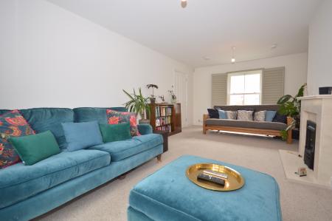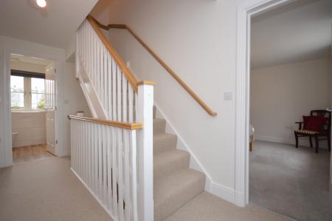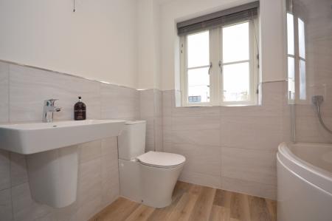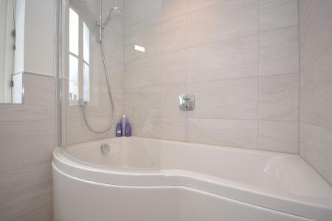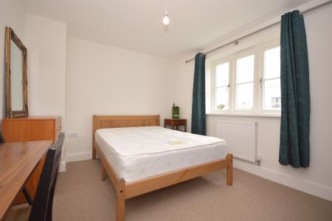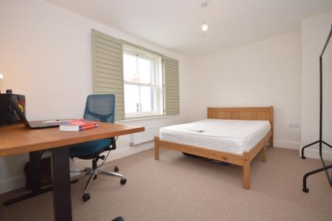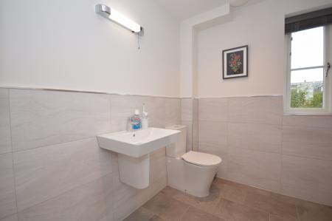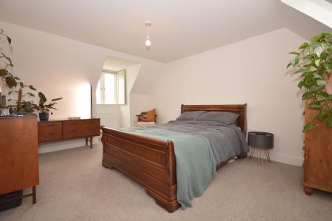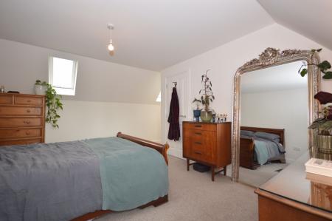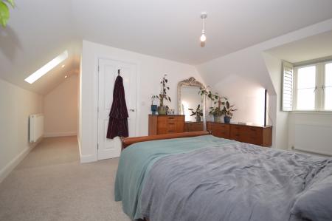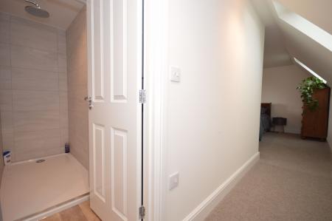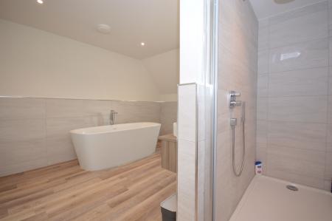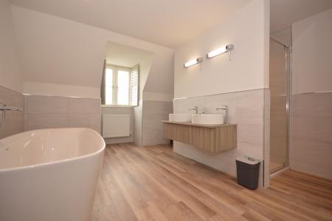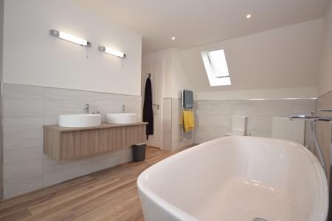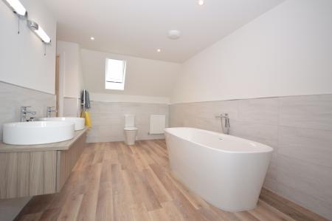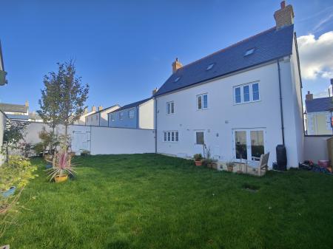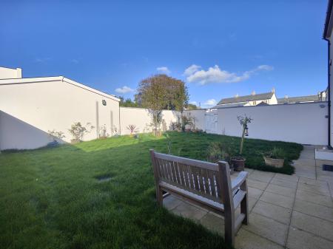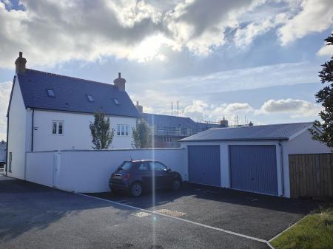- STUNNING SIGNATURE BUILD
- FOUR DOUBLE BEDROOMS
- DUAL ASPECT LOUNGE AND KITCHEN
- TWO EN-SUITE BATHROOMS
- OPEN PLAN KITCHEN/DINING ROOM
- SEPARATE UTILITY ROOM
- THREE STOREY
- LARGE REAR GARDEN
- DOUBLE GARAGE AND PARKING
- GORGEOUS STAINED GLASS PORCH
4 Bedroom House for sale in Newquay
AN ABSOLUTELY STUNNING AND LARGE SIGNATURE, THREE STOREY, DETACHED FAMILY HOME WITH FOUR DOUBLE BEDROOMS, TWO EN-SUITE. MANY HIGH-END UPGRADES THROUGHOUT INCLUDING A WONDERFUL DUAL ASPECT GROUND FLOOR LAYOUT. DETACHED DOUBLE GARAGE, PARKING FOR MULTIPLE CARS AND BEAUTIFUL GARDENS.
Nansledan is a thoughtfully designed extension to the coastal town of Newquay, set on Duchy of Cornwall land. This project exemplifies the architectural and urban planning principles championed by HRH The Prince of Wales. With a visionary 50-year master plan, Nansledan aims to create a community of beautiful, sustainable homes that use local materials and craftsmanship. The development features connected urban centres where mixed-income housing, shopping, offices, and leisure facilities come together, creating a walkable neighbourhood where daily needs are easily met. Conveniently located on the edge of Newquay, Nansledan offers easy access to the town centre, stunning coastline, and golden beaches, making it the ideal 21st-century development for modern families.
Welcome to 22 Stret Kosti Veur Wartha, an exquisite executive detached home, completed within the last 12 months and featuring a stunning array of high-end upgrades. Situated on a generous plot, this signature home stands out with one of the most attractive exterior finishes in the area, complemented by a lush, well-maintained lawn and a detached double garage that includes parking for three cars.
As you approach the property, the first thing you’ll notice is the elegant, eye-catching frontage. A charming outer entrance porch with a striking olive-green front door and beautifully crafted stained-glass windows immediately captures your attention. This welcoming feature adds both character and style, setting the tone for what lies within.
Stepping inside, you're greeted by a spacious and inviting hallway that leads to various areas of the home. To the left, the dual-aspect lounge awaits, a light-filled space perfect for both relaxation and entertaining. The large windows at the front and rear allow natural light to flood the room, making it feel bright and airy throughout the day. With ample space for a variety of furniture configurations, the lounge is a versatile room that caters to both family gatherings and quiet evenings at home. French double doors lead out to the patio and garden beyond, seamlessly blending indoor and outdoor living.
At the heart of the home is the expansive kitchen and dining area, where the luxury finishes are immediately apparent. This is more than just a kitchen – it’s the ultimate space for those who love to cook and entertain. The sleek porcelain tiled floors and premium quartz countertops exude sophistication, while the high-end integrated appliances, including a 5-ring gas hob, stainless steel extractor, eye-level double oven, fridge-freezer, and dishwasher, make every day cooking a breeze. Whether preparing meals for the family or hosting dinner parties, this space combines functionality with style. The open layout encourages a natural flow between the kitchen and dining areas, making it an ideal spot for both casual meals and more formal occasions.
Adjacent to the kitchen is a separate utility room that continues the high-quality design. With matching quartz worktops and an abundance of additional cabinetry, this space provides practical solutions for storage and laundry needs. There’s also room for extra white goods, and a pedestrian door offers direct access to the rear garden.
Heading back to the hallway and up the stairs to the first floor, you will find an immaculately finished family bathroom. With part-tiled walls, a modern white bathroom suite, and a p-shaped bath complete with a mains-fed shower overhead, this space is both stylish and functional. The first floor also houses three generously sized double bedrooms, one of which benefits from its own private ensuite. This ensuite is finished to an exceptional standard, featuring a built-in double shower cubicle with a luxurious mains-fed shower.
Continuing to the second floor, the master suite awaits, offering the ultimate in privacy and luxury. This vast bedroom occupies most of the top floor and provides far-reaching views to the front of the property. There is ample room for a range of large bedroom furniture, making it a serene and spacious retreat. The highlight of this space is the opulent ensuite bathroom, which spans over 14 feet in length. It includes both a double walk-in shower and a freestanding roll-top bath, perfect for unwinding after a long day. Dual floating wash hand basins add to the sense of luxury, making this bathroom not just a practical space, but a true sanctuary.
Externally, the property continues to impress. The front of the home is framed by elegant railings and meticulously placed flower beds, adding to the overall charm and curb appeal. To the rear, a private, enclosed garden offers a haven of tranquillity. A well-designed patio area provides the perfect setting for outdoor dining, while the lush green lawn and established trees create a peaceful retreat, ideal for relaxation and enjoyment during warm summer days.
Side access from the garden leads to a parking area for three cars and the double garage. The garage, equipped with power and a vaulted roof space, is perfect for car enthusiasts or those needing additional storage space.
This home offers the rare opportunity to purchase one of CG Fry's signature properties in Newquay's prestigious Duchy development. Combining high-end finishes with spacious, versatile living across three floors, it provides a blend of luxury and comfort in one of the region’s most sought-after locations. This stunning property represents modern living at its finest and offers an unparalleled opportunity to own a truly special home in one of Newquay’s most up-and-coming areas.
FIND ME USING WHAT THREE WORDS
Moisture.feared.hardening
ADDITIONAL INFORMATION
Utilities: All mains services
Broadband: Yes. For Type and Speed please refer to Openreach website
Mobile phone: Good. For best network coverage please refer to Ofcom checker
Parking: Three allocated spaces
Heating and hot water: Gas central heating for both
Accessibility: Level access
Mining: Standard searches include a Mining Search.
Estate Management Charge: TBC
Entrance Porch
6' 9'' x 4' 9'' (2.06m x 1.45m)
Hallway
7' 6'' x 6' 2'' (2.28m x 1.88m)
Kitchen/Diner
19' 4'' x 11' 8'' (5.89m x 3.55m)
Utility room
7' 6'' x 6' 9'' (2.28m x 2.06m)
W.C
5' 6'' x 4' 3'' (1.68m x 1.29m)
Lounge
19' 4'' x 11' 8'' (5.89m x 3.55m)
Bedroom 4
13' 1'' x 9' 5'' (3.98m x 2.87m)
Bedroom 3
12' 6'' x 9' 5'' (3.81m x 2.87m)
Bedroom 2
14' 2'' x 11' 8'' (4.31m x 3.55m)
En suite
11' 8'' x 7' 0'' (3.55m x 2.13m)
Bedroom 1
17' 1'' x 11' 4'' (5.20m x 3.45m)
Master En-suite
14' 8'' x 11' 9'' (4.47m x 3.58m)
Bathroom
7' 4'' x 5' 5'' (2.23m x 1.65m)
Important information
This is a Freehold property.
Property Ref: EAXML10104_12386671
Similar Properties
9 Bedroom House | Asking Price £575,000
SUMMARY: Is this the finest "Boutique" B&B of its style and size in the Newquay area? St Bernards is a beautiful exten...
Directly opposite Porth Beach, Newquay
4 Bedroom House | Asking Price £575,000
Sunny Bank Bungalow is a coastal gem, perfectly positioned in one of Newquay’s most desirable locations on Porth Valley...
3 Bedroom House | Asking Price £565,000
The Old School, Mitchell: A Timeless Gem in the Heart of Mid County Cornwall Nestled in the popular mid-county village...
5 Bedroom House | Asking Price £599,950
Discover the Charm of 16 Churchtown, St Newlyn East Welcome to 16 Churchtown, a stunning home in the heart of the idyll...
4 Bedroom House | Asking Price £799,950
Welcome to Leghennow, a rare gem nestled in the heart of Perrancoombe, an idyllic rural hamlet within walking distance o...
5 Bedroom House | Guide Price £799,950
Nestled in a quiet elevated position and located in the private road of old Rectory Mews at the bottom of the historic m...

Newquay Property Centre (Newquay)
14 East Street, Newquay, Cornwall, TR7 1BH
How much is your home worth?
Use our short form to request a valuation of your property.
Request a Valuation


