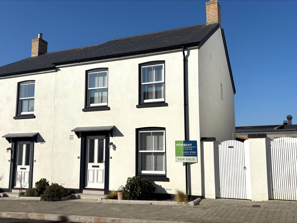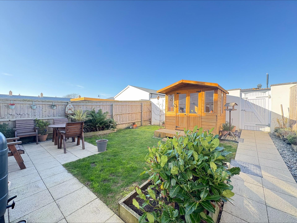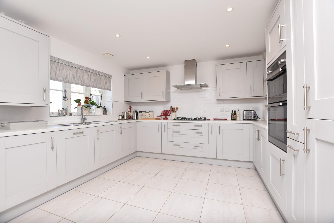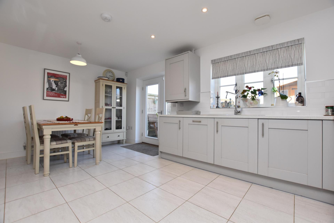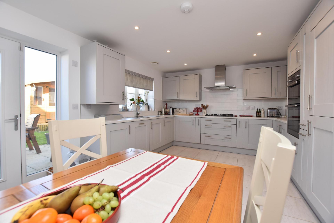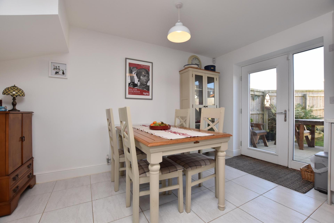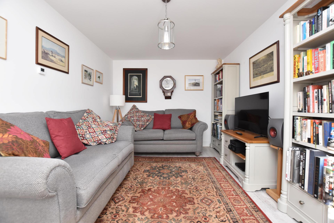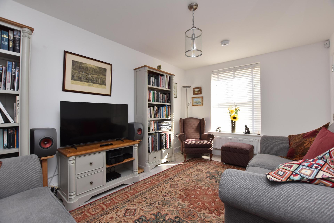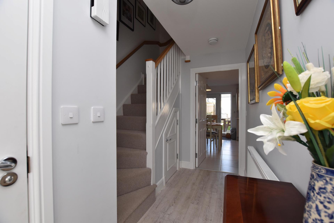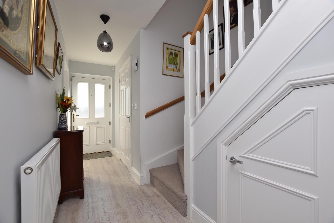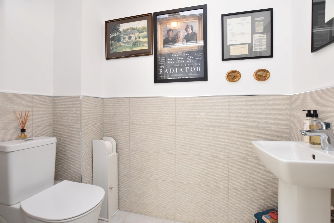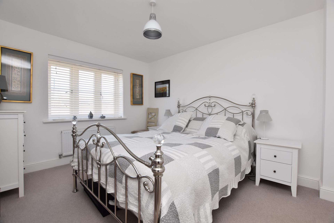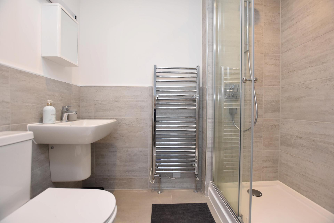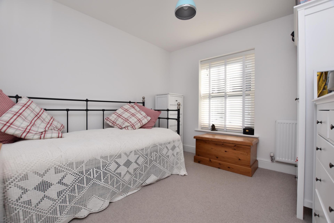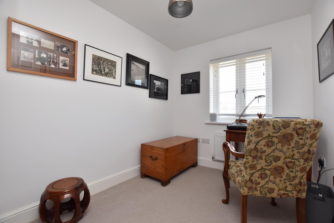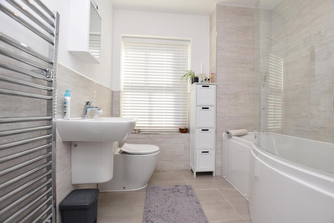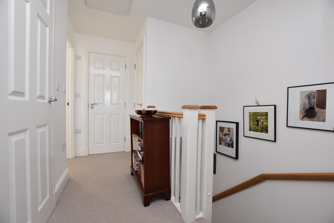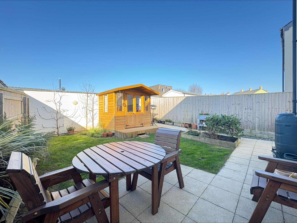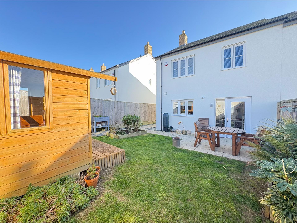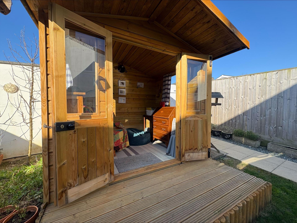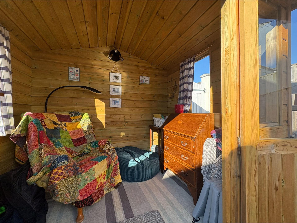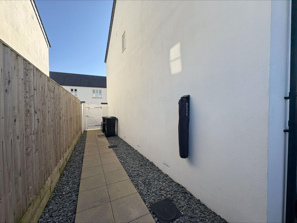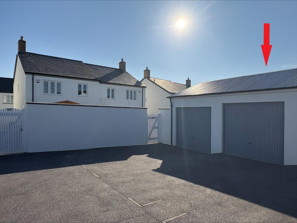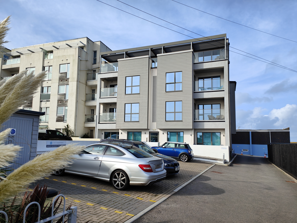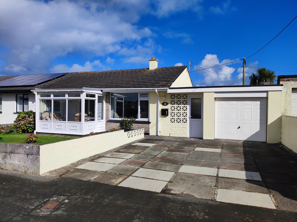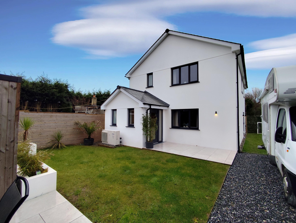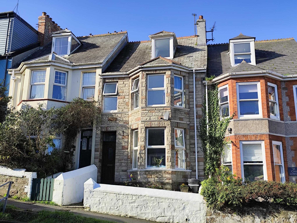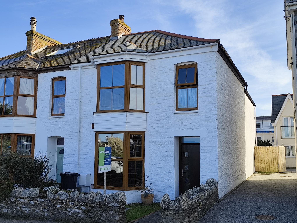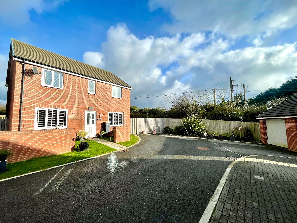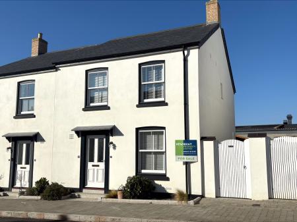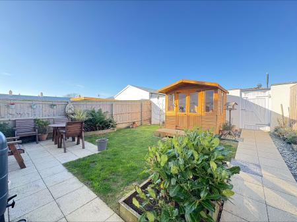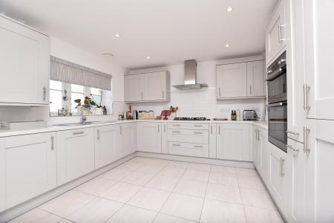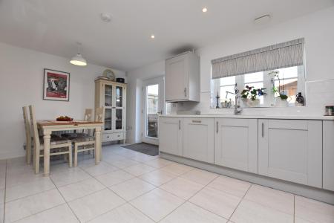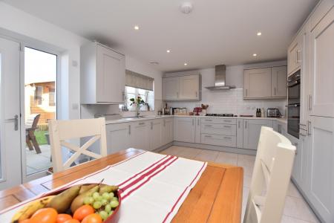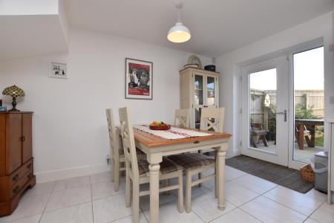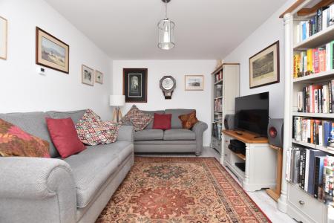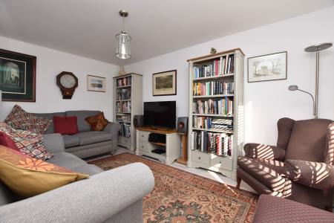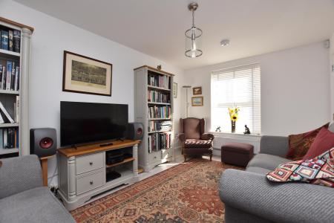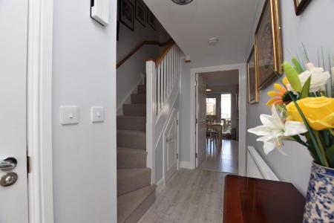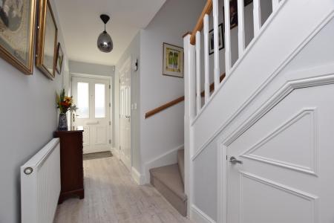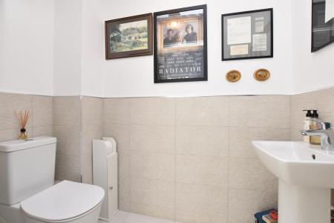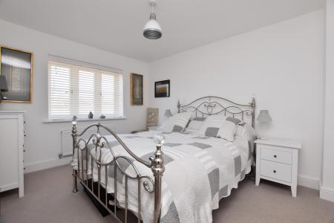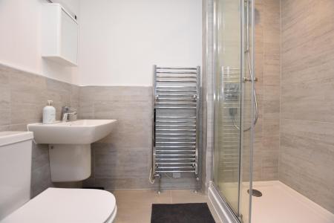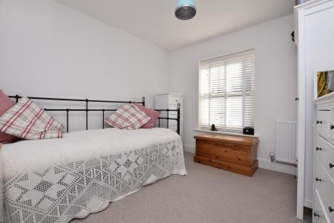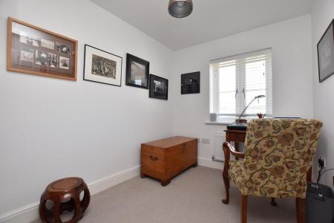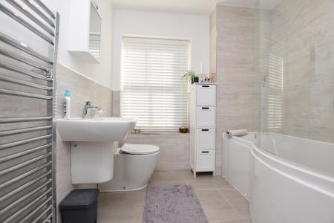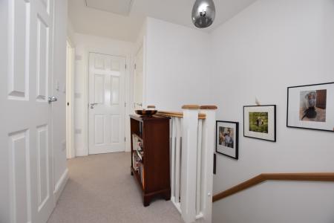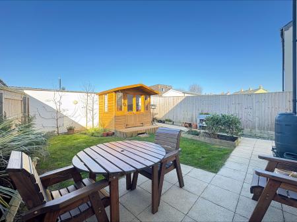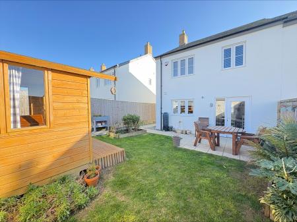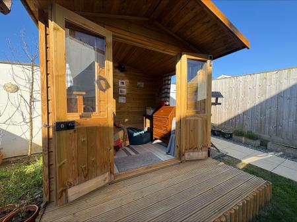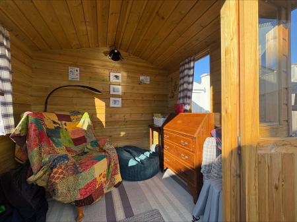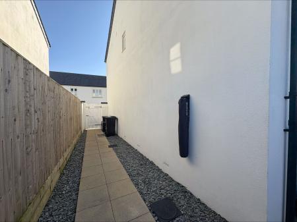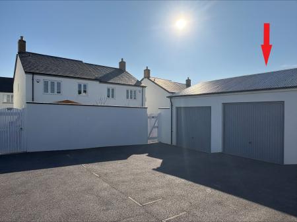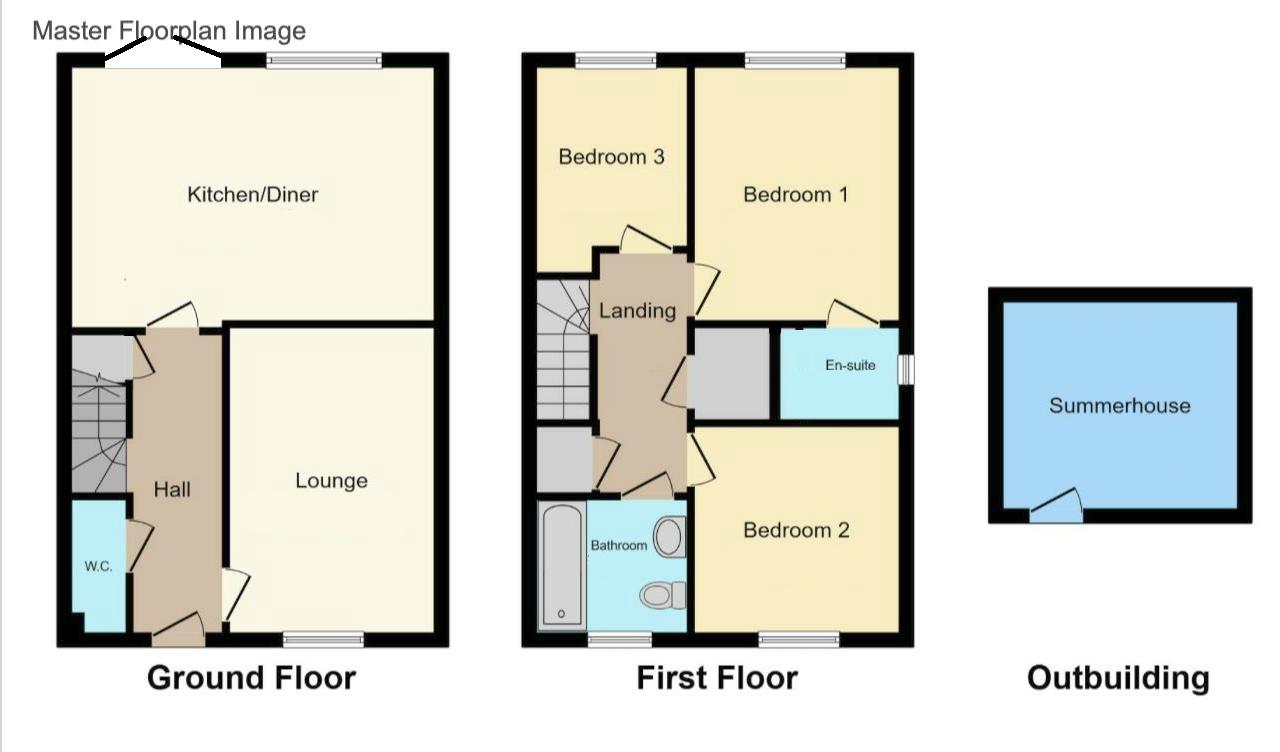- SPACIOUS THREE-BEDROOM SEMI-DETACHED HOME
- BUILT BY RENOWNED BUILDER CG FRY IN 2022
- INCREDIBLY WELL MAINTAINED THROUGHOUT
- BRIGHT AND SPACIOUS KITCHEN DINER WITH INTEGRATED APPLIANCES
- MASTER BEDROOM WITH ENSUITE SHOWER ROOM
- MATURE LANDSCAPED REAR GARDEN
- INSULATED SUMMER HOUSE WITH ELECTRICITY AND LIGHTING
- GARAGE WITH ELECTRIC CAR CHARGING POINT AND PARKING
- OFFERED WITH NO ONWARD CHAIN
- QUIET STREET IN DESIRABLE NANSLEDAN DEVELOPMENT
3 Bedroom House for sale in Newquay
A BEAUTIFULLY PRESENTED AND INCREDIBLY WELL MAINTAINED THREE BEDROOM SEMI DETACHED HOME BUILT BY CG FRY IN 2022. LIGHT AND SPACIOUS ACCOMODATION THROUGHOUT. STUNNING LANDSCAPED GARDEN WITH SUMMER HOUSE. GARAGE WITH PARKING. A DESIRABLE AND QUIET SPOT WITHIN NANSLEDAN. OFFERED WITH NO ONWARD CHAIN!
Nestled in the peaceful and desirable location of Stret Kosti Veur Wartha, within the vibrant Nansledan development, this stunning home offers the perfect blend of modern living and tranquillity. Nansledan is a visionary new community created by the Duchy of Cornwall, designed to provide contemporary living with a strong sense of community, green spaces, and a sustainable environment. The development features traditional architecture alongside eco-friendly elements, creating an attractive and welcoming atmosphere.
This property is ideally positioned on a quiet street within the development, offering a peaceful escape while being just a short stroll away from a range of coffee shops, independent shops, and local amenities. Nansledan’s pedestrian-friendly streets contribute to its strong community spirit, and the development is also just a short distance from Newquay’s vibrant town centre, beautiful beaches, and excellent transport links, making it easy to enjoy everything this charming coastal town has to offer.
Built by the highly regarded CG Fry in 2022, the property is an exceptional example of quality craftsmanship and thoughtful design. Boasting an abundance of light and space throughout, the home is meticulously maintained and features high-end finishes, including wooden fitted blinds which will be included in the sale. All of this with the benefit of NO ONWARD CHAIN.
As you enter, a welcoming hallway sets the tone for the rest of the property. The hallway gives access to the living room, a convenient downstairs W/C, a spacious kitchen diner, and the stairs leading to the first floor, as well as a useful understairs cupboard. The high-quality Karndean flooring runs throughout the hallway, W/C, and living room, adding a touch of elegance and durability.
The living room, located at the front of the house, is filled with natural light, creating a bright and airy space. It offers plenty of room for family-sized furniture, making it the perfect spot for relaxing or entertaining guests.
The real showstopper of this home is the stunning kitchen diner, a generous 17'1 x 12'0 space that is sure to impress. With luxury tiled flooring, the kitchen is fitted with an exquisite range of light grey shaker-style wall and base units, complemented by sleek worktops and a ceramic tiled splashback. The kitchen is fully equipped with a range of integrated appliances, including a stainless-steel sink and drainer overlooking the garden, a gas hob with extractor hood, an eye-level double oven, washing machine, and dishwasher, as well as a cupboard housing the gas boiler. There is ample space for a large dining table, and the French doors lead out to the beautifully landscaped garden, perfect for alfresco dining or entertaining.
On the first floor, a spacious landing provides access to three well-proportioned bedrooms, the family bathroom, and two storage cupboards. The master bedroom is a peaceful retreat, generously sized and benefiting from an en-suite bathroom. The en-suite features a double shower unit, vanity sink unit, low-level W/C, wall-mounted heated towel rail, and part-tiled walls. There are two further bedrooms: a good-sized double bedroom and a spacious single bedroom, both offering ample space and natural light.
The family bathroom is also impeccably maintained, with a P-shaped bath and shower over, a low-level W/C, a vanity sink unit, and a large wall-mounted heated towel rail. The bathroom is finished with part-tiled walls and ceramic tiled flooring.
Externally, the property enjoys a beautifully landscaped and well-maintained rear garden, featuring a patio area that leads onto a lush lawn with shrub borders. The garden is fully enclosed, providing a safe and private space for outdoor relaxation. A patio path leads to the front side access and a rear gate that provides access to the garage and parking area. A two-year-old summer house is a fantastic addition, offering an insulated space with electric and lighting, perfect for a home office or a place to enjoy the sun. The summer house is further enhanced by a decked veranda at the front, providing an ideal spot to unwind.
To the rear of the garden, the garage has an up-and-over door and is equipped with power and electric, along with an electric car charging point, providing added convenience for eco-conscious homeowners. There is also a parking space to the front of the garage. In addition, there is plenty of unrestricted on-road parking available at the front of the property.
This exceptional home offers a rare opportunity to live in a quiet, well-established community with easy access to all the amenities Newquay has to offer. Don’t miss out on the chance to make this stunning property your new home.
FIND ME USING WHAT3WORDS: searcher.important.securing
ADDITIONAL INFO:
Tenure: Freehold
Utilities: All Mains Services
Broadband: Yes. For Type and Speed please refer to Openreach website
Mobile phone: Good. For best network coverage please refer to Ofcom checker
Parking: Garage & Driveway Parking x 1. Unrestricted on road parking.
Heating and hot water: Gas Central Heating for both
Covenants: Duchy Code
Accessibility: Small step to Front door
Mining: Standard searches include a Mining Search.
Estate Management Fee: £320 per annum
Entrance Hallway
14' 1'' x 3' 3'' (4.29m x 0.99m)
Cloakroom
6' 5'' x 3' 6'' (1.95m x 1.07m)
Living Room
14' 6'' x 9' 10'' (4.42m x 2.99m)
Kitchen/Diner
17' 1'' x 12' 0'' (5.20m x 3.65m)
Bedroom 1
12' 2'' x 9' 10'' (3.71m x 2.99m)
Bedroom 2
9' 11'' x 9' 7'' (3.02m x 2.92m)
Bedroom 3
8' 7'' x 7' 2'' (2.61m x 2.18m)
Bathroom
7' 3'' x 6' 5'' (2.21m x 1.95m)
Garage
19' 3'' x 9' 8'' (5.86m x 2.94m)
Summer House
11' 3'' x 9' 11'' (3.43m x 3.02m)
Important Information
- This is a Freehold property.
Property Ref: EAXML10104_12529584
Similar Properties
2 Bedroom Flat | Guide Price £375,000
VIDEO TOUR AVAILABLE Recently built in the past few years by Stephens & Stephens’ and finished to an incredibly high s...
3 Bedroom Bungalow | Asking Price £375,000
Nestled within the popular bungalow estate of Carneton Close, just on the outskirts of Crantock's charming village centr...
3 Bedroom House | Asking Price £375,000
Leghorn House, Goss Moor, Indian Queens – A Stunning Modern Family Home Welcome to Leghorn House, an exceptional detach...
St. Georges Road, Central Newquay
5 Bedroom House | Asking Price £379,950
Welcome to 37 St Georges Road, a rare opportunity to acquire a spacious, character-filled family home in one of Newquay'...
3 Bedroom End of Terrace House | Asking Price £379,950
Charming Period Townhouse with Sea and Golf Course Views – 46 Tower Road, Newquay. Nestled in one of Newquay’s most des...
5 Bedroom House | Asking Price £385,000
Located in the Goldings development, Bownder Treveli offers a family-friendly atmosphere on the outskirts of town, just...

Newquay Property Centre (Newquay)
14 East Street, Newquay, Cornwall, TR7 1BH
How much is your home worth?
Use our short form to request a valuation of your property.
Request a Valuation
