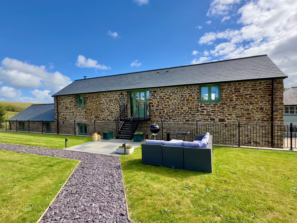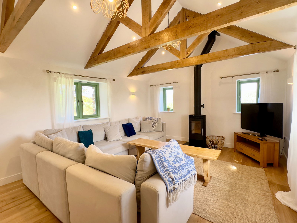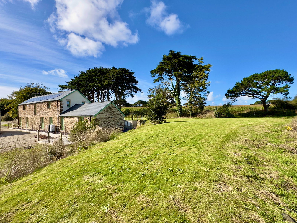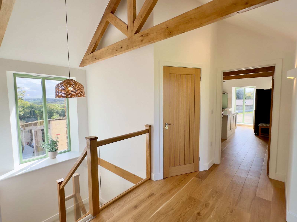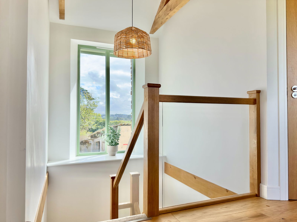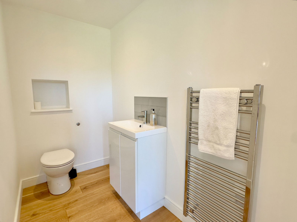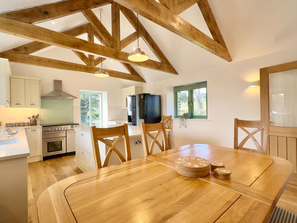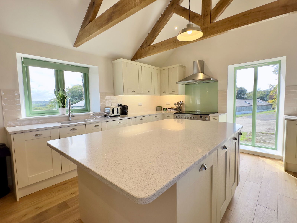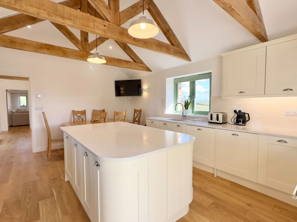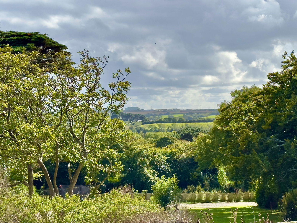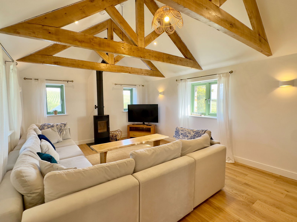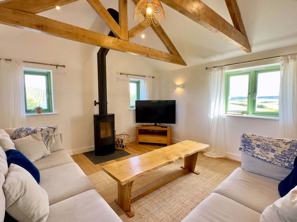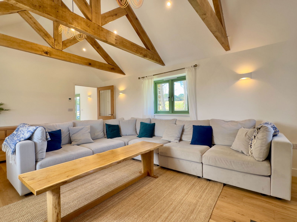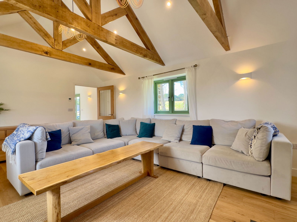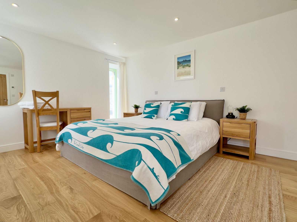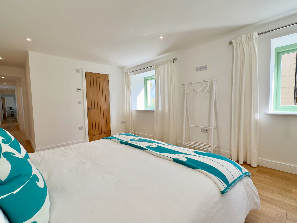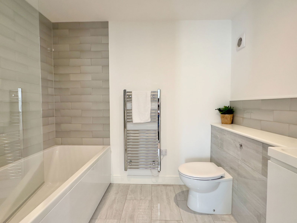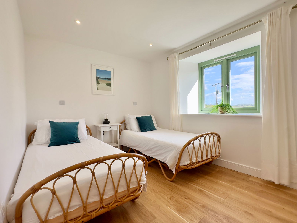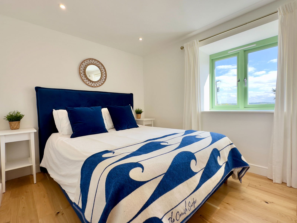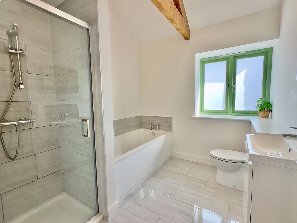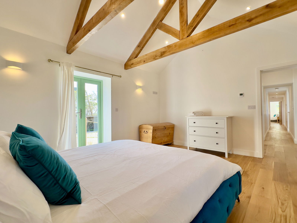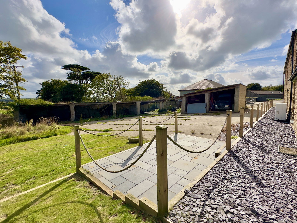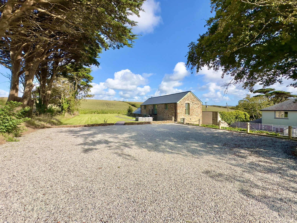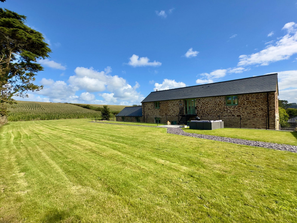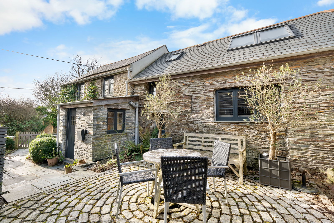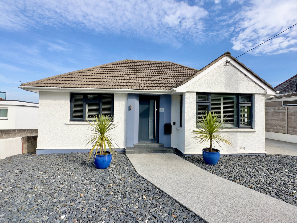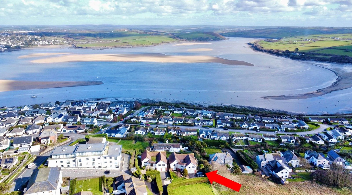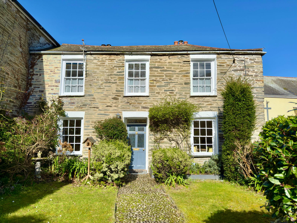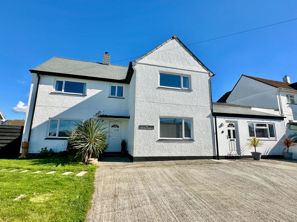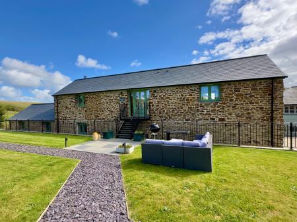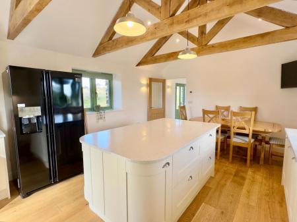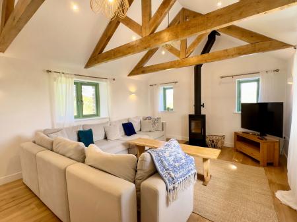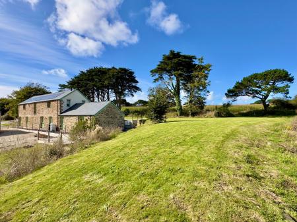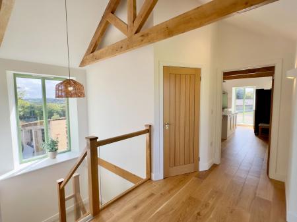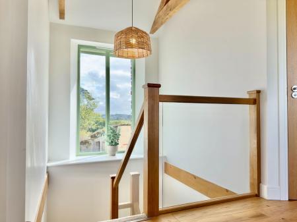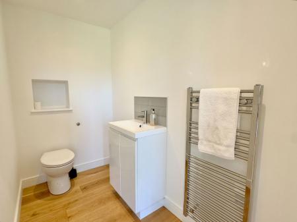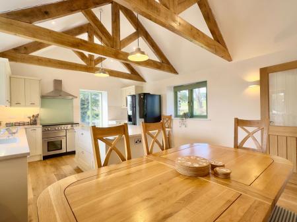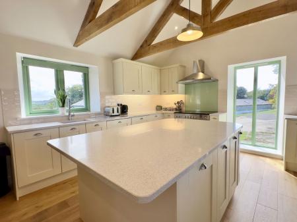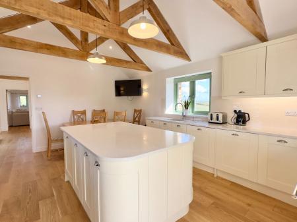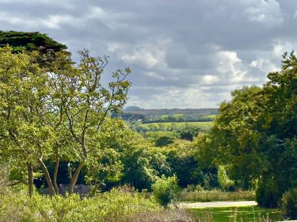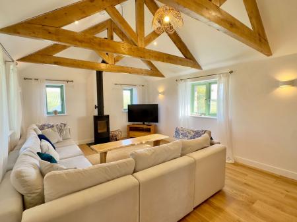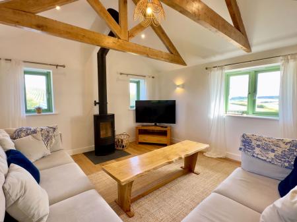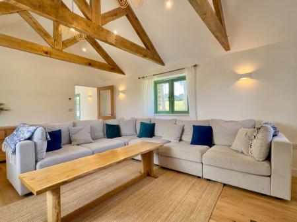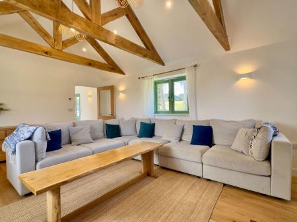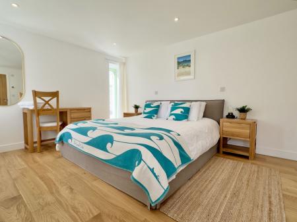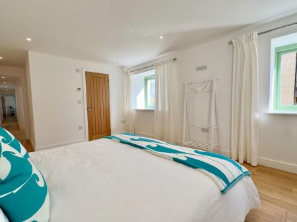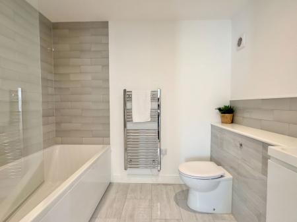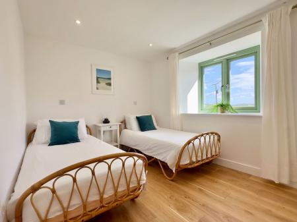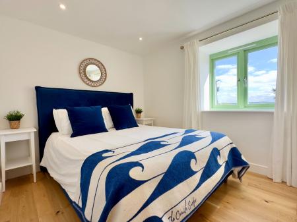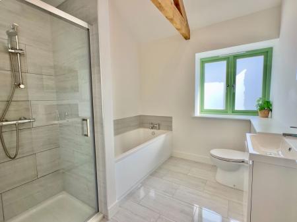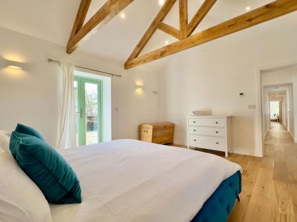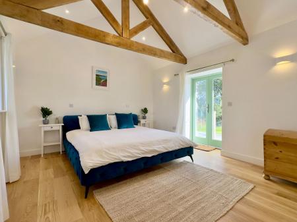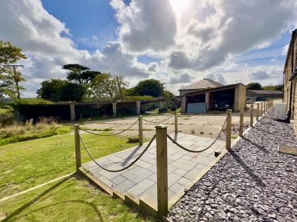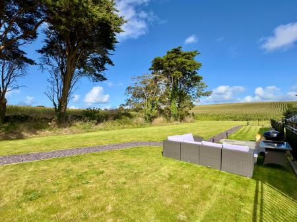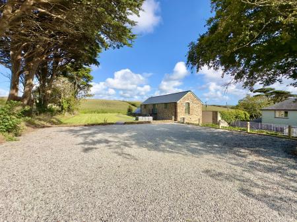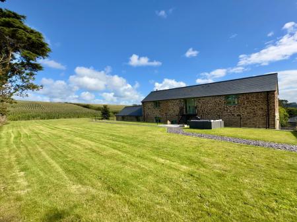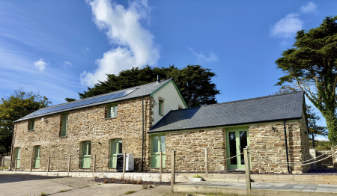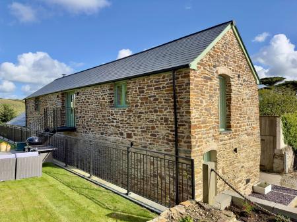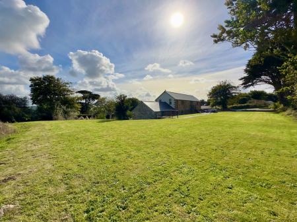- SPACIOUS ENTRANCE HALL
- CLOAKROOM
- KITCHEN/DINING ROOM
- LIVING ROOM * PLANT ROOM
- THREE BEDROOMS * EN-SUITE BATHROOM
- FAMILY BATHROOM
- PARKING * GARDENS
- UNDERFLOOR HEATING VIA AIR SOURCE HEAT PUMP
- PHOTO VOLTAIC SOLAR PANELS * SOLEX INVERTER CHARGING LITHIAM BATTERY
- ELECTRIC CAR CHARGING POINT
4 Bedroom Detached House for sale in Newquay
Nettledown Barn is an immaculately presented barn conversion built to exacting specifications and the conversion works were completed in late 2023.
The property sits in a delightful rural location overlooking open countryside and is conveniently located being within a four minute drive of Mawgan Porth beach and the delightful village of St Mawgan. There is also the benefit of a bridle path with access to the beach. The historic harbour Town of Padstow is 9 miles distant with Newquay Airport within 2 miles.
Nettledown Barn is built of traditional Cornish stone construction and is surmounted by a natural slate roof, the windows throughout are of sealed unit double glazing and the property benefits from underfloor heating to both ground and first floor, fuelled by an air source heat pump.
The accommodation is arranged with living room and kitchen/dining room at first floor level to take full advantage of the far reaching countryside views.
On the lower ground floor there are four bedrooms, the main bedroom boasting contemporary en-suite facility with further family bathroom serving the three bedrooms.
Located to the front of the property is an attractive level lawned garden, whilst to the rear of the property the gardens extend and link to a patio which enjoys direct access to the main bedroom.
The property benefits from spacious parking area with ample parking for eight plus cars with an electric car charging point.
ACCOMMODATION WITH ALL MEASUREMENTS BEING APPROXIMATE:-
METAL STEPS RISE TO THE FRONT ENTRANCE DOOR
With glazed panels to either side into:
SPACIOUS ENTRANCE HALL
Oak flooring, window to rear with deep sill, exposed trusses, two walls lights, centre ceiling light, oak and glass feature staircase to lower ground floor.
CLOAKROOM
Low level WC, wash hand basin set into base unit with tiled splashback, ladder rack towel rail, extractor fan, recessed ceiling lights, access hatch to loft.
KITCHEN/DINING ROOM - 5.45m x 4.06m (17'10" x 13'3")
Triple aspect room affording far reaching countryside views with feature tall window to end elevation, comprehensive range of base and wall units with Quartz worksurface over and tiled surround. One and a half bowl integrated sink, integrated dishwasher, recycling bin, space for range oven with stainless steel extractor hood over, high level microwave, space for American fridge/freezer, central island, Quartz worksurface over, thermostatic room controls.
LIVING ROOM - 5.67m x 4.06m (18'7" x 13'3")
Triple aspect room, feature woodburning stove sat on slate hearth, Vaulted ceiling, three exposed roof trusses, centre ceiling light, recessed ceiling light, four wall light points, television point, oak flooring, telephone point, five amp lighting circuit.
PLANT ROOM
With Ecodan pressurised hot water system, Solax inverter, double power lithium rechargeable battery, electricity consumer unit, Heatmizer control panel, central heating timing controls, access hatch to roof space.
FEATURE OAK AND GLASS STAIRCASE PROVIDES ACCESS TO:
LOWER GROUND FLOOR
BUILT-IN STORE CUPBOARD
Housing underfloor heating manifolds, wall light.
BEDROOM ONE - 4.73m x 3.56m (15'6" x 11'8")
Dual aspect room with feature tall window, power points, television point, recessed ceiling lights, Heatmizer room stat, oak flooring.
EN-SUITE BATHROOM
Bathroom suite comprising of panelled bath with glazed shower screen and shower over, tiled surround, wash hand basin set into base units, close coupled low level WC with shelving over, centre lighted mirror, ladder rack towel rail, extractor fan, recessed ceiling lights, tiled floor.
BEDROOM TWO - 3.29m x 2.69m (10'9" x 8'9")
Single aspect twin bedded room, deep window seat, television point, power point, recessed ceiling lights, Heatmizer room stat, oak flooring.
INNER HALLWAY
With window to front elevation, deep shelf, heatmizer room stat, recessed ceiling lights, power point, integrated smoke alarm.
BEDROOM THREE - 3.29m x 2.69m (10'9" x 8'9")
Single aspect room, deep window seat, television point, power point, recessed ceiling lights, Heatmizer room stat, oak flooring.
FAMILY BATHROOM
Single aspect room with opaque frosted glass to rear elevation, vaulted ceiling with exposed trusses, bath with tiled surround, walk-in shower with recess ceiling lights, extractor fan, wash hand basin set into base unit with tiled splashback, Fencer lighted mirror, close coupled low level WC with shelving over, ladder rack towel rail, tiled floor.
BEDROOM FOUR - 4.58m x 3.74m (15'0" x 12'3")
Dual aspect room, vaulted ceiling with exposed roof trusses, French doors provide access to the rear which overlook the patio area and rear lawned garden, recessed ceiling lights, centre ceiling light, four wall lights, television point, power point, room stat.
OUTSIDE
Nettle Down Barn is approached via a tree lined shared access leading to:
PARKING AREA
With ample parking for eight plus cars, Wallbon electric charging point.
FRONT GARDENS
Spacious lawned gardens back onto open countryside, a path runs around the property on three elevations and provides access to rear gardens, attractive patio area and further area laid to lawn.
AIR SOURCE HEAT PUMP
PHOTO VOLTAIC SOLAR PANELS
PRIVATE DRAINAGE
AGENTS NOTE
There is the opportunity to purchase an additional block built calf shed/outbuilding if required. Contact the vendors agent for further information.
TENURE
Freehold
COUNCIL TAX BAND
Business Rated
DIRECTIONS
Travelling from Padstow proceed in the direction of St Eval and follow the signs to Mawgan Porth golf club. After passing the turn for St Eval, proceed for 0.85 miles and take the third left turn and proceed down the lane for 0.4 miles. Take the second left turn and then continue on the middle road. Proceed for 50 metres and beneath an avenue of trees bear left up a slope to gravelled parking area in front of the Nettledown Barn.
Important Information
- This is a Freehold property.
Property Ref: 192_953803
Similar Properties
4 Bedroom Cottage | £925,000
A delightful 4 bedroom character cottage which has been immaculately presented to exacting specifications throughout, bl...
3 Bedroom Bungalow | £899,950
An immaculately presented detached 3 bedroom bungalow providing contemporary accommodation and situated in an elevated p...
4 Bedroom Apartment | £895,000
Delightfully spacious 4/5 bedroom first floor apartment enjoying stunning Estuary views, 2 Reception Rooms, Garden, Gara...
4 Bedroom Cottage | £965,000
Magnificent Grade II listed four bedroom character cottage with attractive lawned gardens, patio and parking. Located w...
5 Bedroom Detached House | £999,950
A unique opportunity to purchase a 3 bedroom family home with 2 additional 1 bedroom annexes, offering flexible accommod...
4 Bedroom Detached House | £1,100,000
Spacious detached 4/5 bedroom family home sitting in an elevated position enjoying far reaching VIEWS to the Camel Estua...
How much is your home worth?
Use our short form to request a valuation of your property.
Request a Valuation

