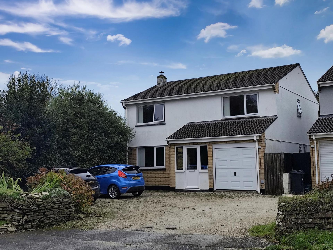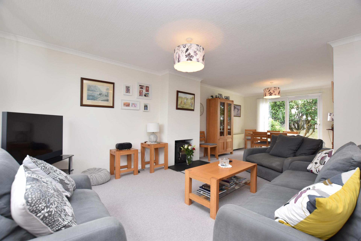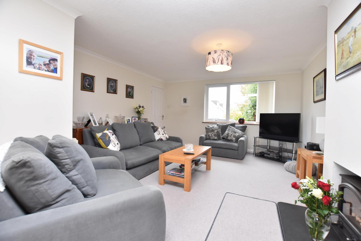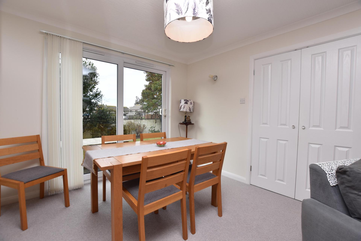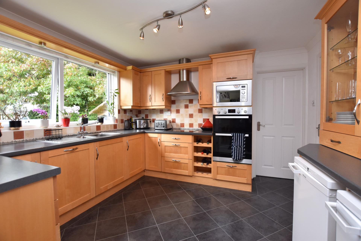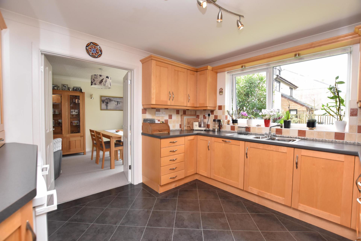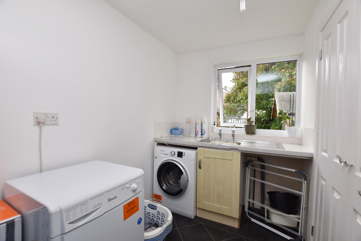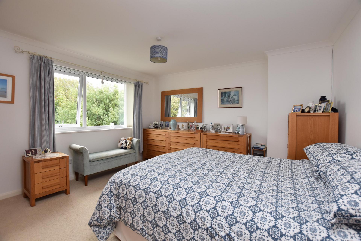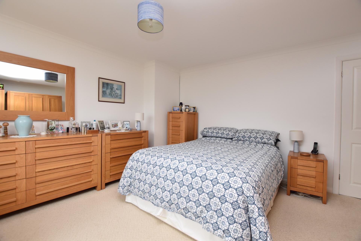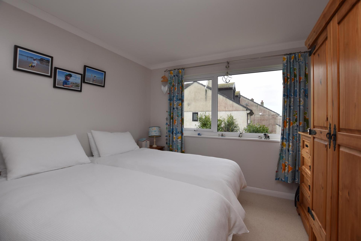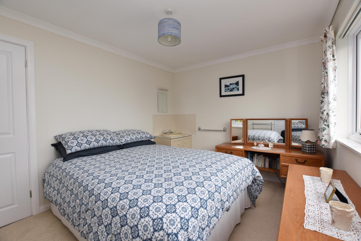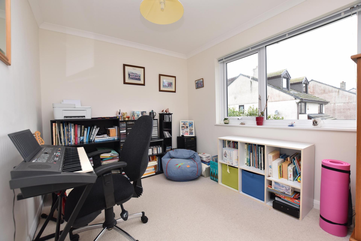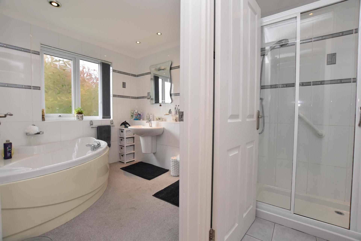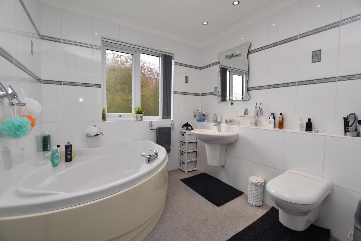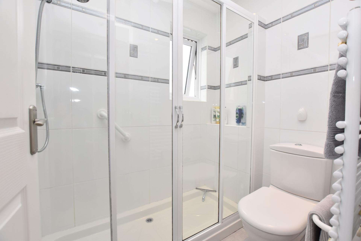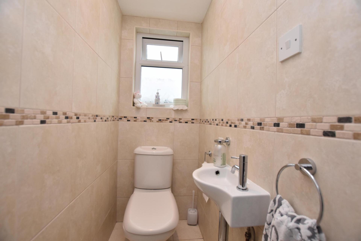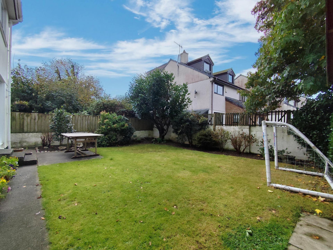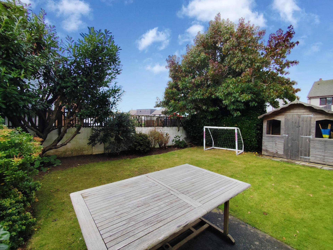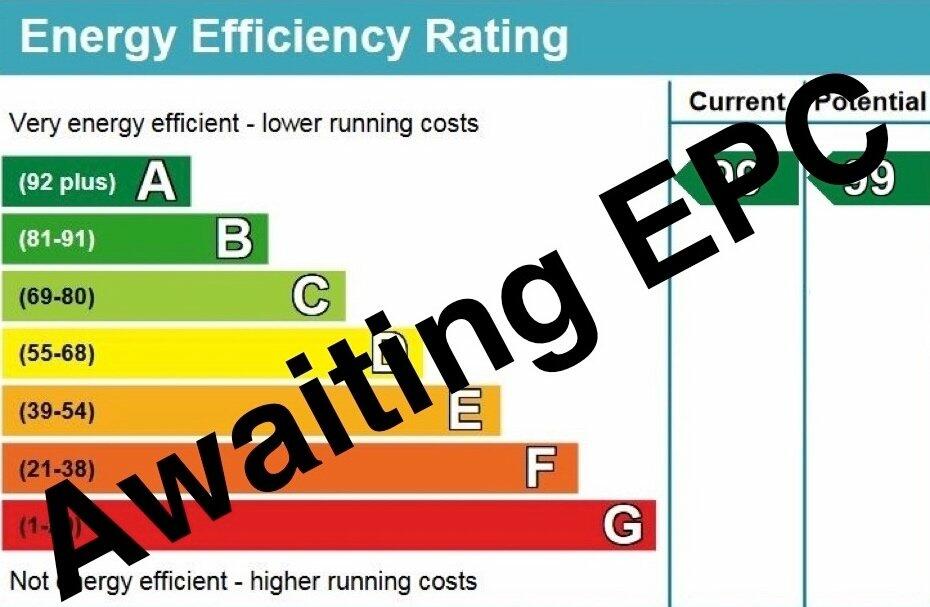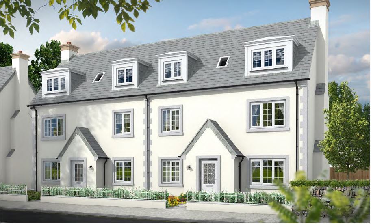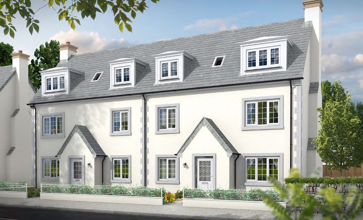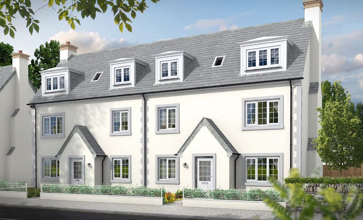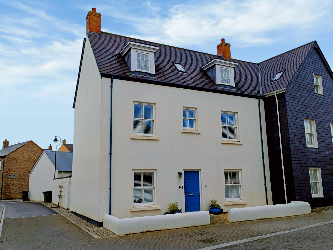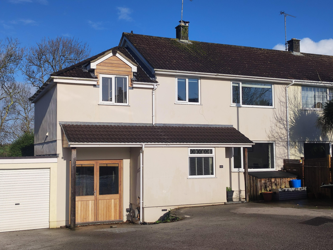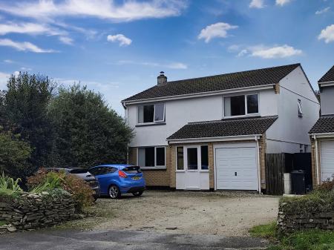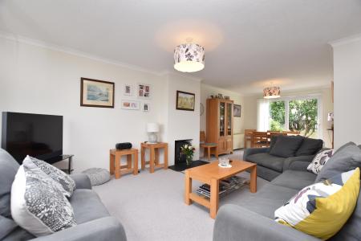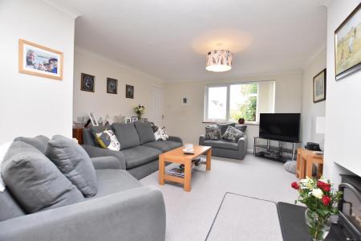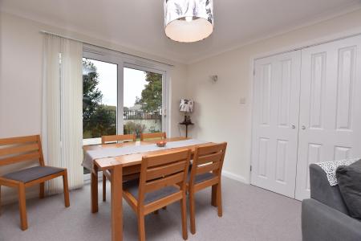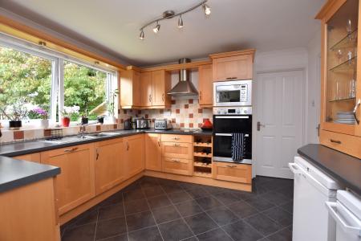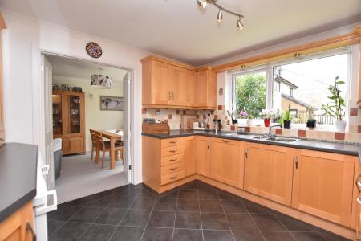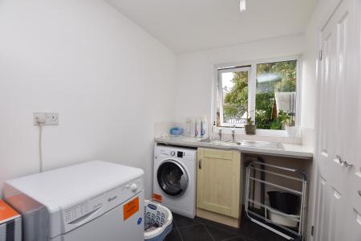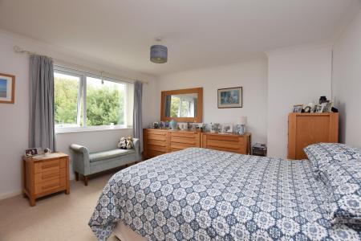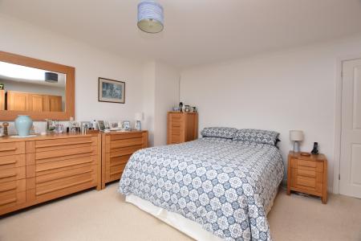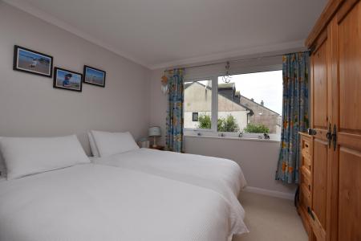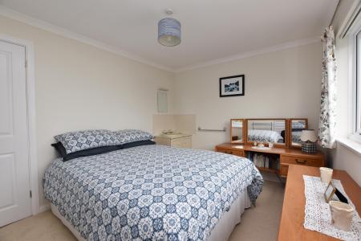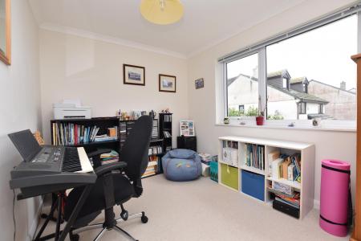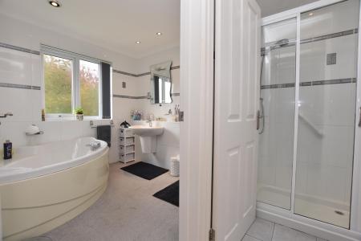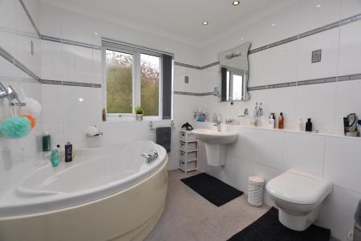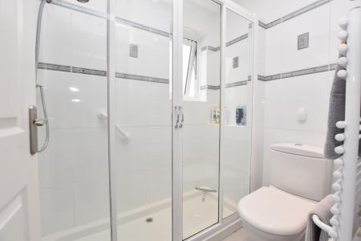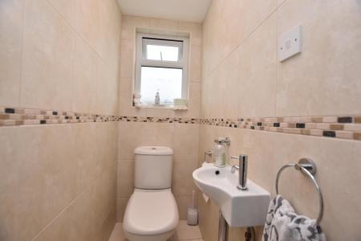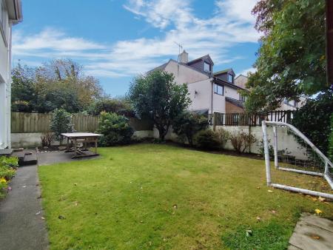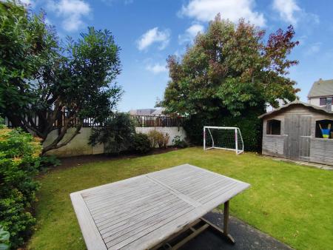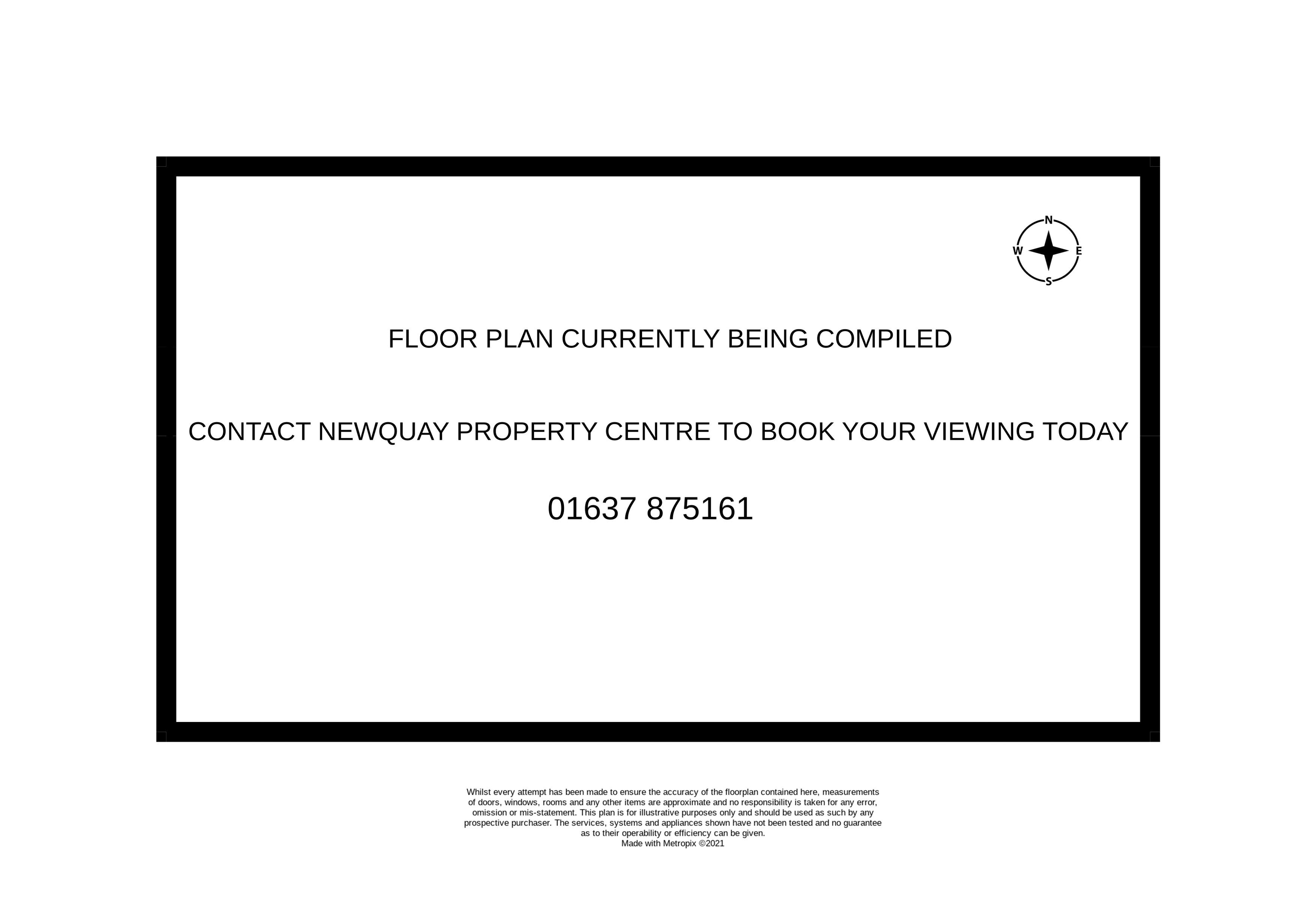- FOUR SPACIOUS DOUBLE BEDROOMS
- LARGE 24FT OPEN-PLAN LOUNGE/DINER
- WALKING DISTANCE TO SCHOOLS
- SHORT WALK TO PORTH BEACH
- WEST-FACING ENCLOSED REAR GARDEN
- IMMACULATE MODERN INTERIOR THROUGHOUT
- AMPLE OFF-STREET PARKING ON GRAVEL DRIVEWAY
- INTEGRAL GARAGE WITH ELECTRIC DOOR
- POTENTIAL FOR OPEN-PLAN KITCHEN DESIGN
- BRIGHT DUAL-ASPECT LIVING SPACES
4 Bedroom House for sale in Newquay
A SUPERB EXECUTIVE STYLE DETACHED FAMILY HOME WITH VERY SPACIOUS ACCOMMODATION INCLUDING FOUR DOUBLE BEDROOMS, TWO BATHROOMS, 24FT OPEN PLAN LOUNGE/DINER, MODERN KITCHEN, SEPARATE UTILITY ROOM, INTEGRAL GARAGE, OFF STREET PARKING AND SUNNY WEST FACING GARDENS.
Chynoweth, Trevenson Road, Newquay: A Spacious Family Home in a Prime Location
Welcome to Chynoweth, a beautifully maintained and modern four-bedroom detached home nestled on Trevenson Road in the highly desirable Tretherras area of Newquay. Located on the suburban edge of town, this home is ideally situated just a short walk from Newquay’s top-rated schools, including Tretherras School, making it perfect for families. Porth Beach is also within walking distance, and the vibrant town centre is less than two miles away.
Built by a renowned local builder, Chynoweth forms part of a bespoke pair of homes in a private development. With over thirty years of cherished ownership, this property has been lovingly cared for and is in immaculate condition throughout. The bright, spacious accommodation is designed for modern family life, featuring four double bedrooms and generous open-plan living spaces.
The home boasts a welcoming front porch leading into a large hallway with ample storage. The heart of the home is the impressive 24ft front-to-back lounge/diner, flooded with natural light from dual-aspect windows and patio doors that open onto the sunny west-facing garden. A cosy multi-fuel burner adds warmth and charm, creating a perfect space for both relaxation and entertaining. The modern kitchen offers quality maple wood shaker units and integrated appliances, with the option to open it up to the dining area for a fully open-plan layout if desired. A utility room, separate WC, and integral garage with an electric door add convenience and practicality.
Upstairs, the first-floor landing offers loft access and more storage. The four double bedrooms, three of which are spacious enough for king-sized beds, are served by a contemporary family bathroom and a secondary shower suite, both styled with crisp white finishes. The entire property is neutrally decorated, with UPVC double glazing and night storage heating ensuring comfort and energy efficiency.
Outside, the home benefits from a large gravel driveway providing ample off-street parking. The enclosed, west-facing rear garden is the perfect size for both children to play and adults to relax, with a lawn, patio, and established shrubs and trees.
Chynoweth offers the perfect blend of modern living, space, and location – a truly fabulous family home in one of Newquay’s most sought-after areas. Don’t miss your chance to view this exceptional property!
FIND ME USING WHAT3WORDS: caps.novelists.reverses
ADDITIONAL INFO:
Utilities: Mains Water, Drainage & Electric. No Gas
Broadband: Fibre to the premises. For Type & Speed please refer to Openreach website
Mobile phone: Good. For best network coverage please refer to Ofcom checker
Parking: Gravel Drive x 4 plus Garage
Heating and hot water: Electric Night Storage Heaters & Immersion
Accessibility: Level access
Mining: Standard searches include a Mining Search.
Porch
6' 8'' x 6' 7'' (2.03m x 2.01m)
Hallway
12' 9'' x 7' 0'' (3.88m x 2.13m) Inc Stairs & Cupboard
Lounge/Diner
24' 5'' x 15' 10'' (7.44m x 4.82m) Narrowing to 10'4
Kitchen
11' 2'' x 10' 6'' (3.40m x 3.20m)
W/C
4' 9'' x 2' 9'' (1.45m x 0.84m)
Utility room
8' 0'' x 5' 10'' (2.44m x 1.78m) plus cupboard
First Floor Landing
13' 6'' x 5' 11'' (4.11m x 1.80m) T-Shaped Max
Bedroom 1
13' 10'' x 12' 10'' (4.21m x 3.91m)
Bedroom 2
12' 0'' x 9' 6'' (3.65m x 2.89m)
Bedroom 3
11' 2'' x 10' 4'' (3.40m x 3.15m)
Bedroom 4
10' 6'' x 8' 1'' (3.20m x 2.46m)
Bathroom/W.C
8' 0'' x 7' 9'' (2.44m x 2.36m)
Shower Room/W.C
5' 11'' x 4' 10'' (1.80m x 1.47m)
Garage
16' 6'' x 8' 6'' (5.03m x 2.59m)
Important information
This is a Freehold property.
Property Ref: EAXML10104_12501934
Similar Properties
4 Bedroom House | From £445,000
SUMMARY: THE SANDRINGHAM is an attractive four bedroom home, with flexible living space set over three floors. On the gr...
4 Bedroom House | Asking Price £445,000
SUMMARY: THE SANDRINGHAM is an attractive four bedroom home, with flexible living space set over three floors. On the gr...
4 Bedroom End of Terrace House | Asking Price £445,000
SUMMARY: THE SANDRINGHAM is an attractive four bedroom home, with flexible living space set over three floors. On the gr...
4 Bedroom House | Asking Price £450,000
Nestled on the fringes of the vibrant coastal town of Newquay, Trevemper stands as a cutting-edge development crafted by...
Stret Grifles, Nansledan, Newquay
4 Bedroom House | Asking Price £450,000
Welcome to the epitome of modern family living at 12 Stret Grifles in Nansledan, Newquay – where the fusion of sustainab...
4 Bedroom House | Asking Price £465,000
Welcome to 13 Lanherne Avenue, a beautifully extended and meticulously renovated four-bedroom family home nestled in the...

Newquay Property Centre (Newquay)
14 East Street, Newquay, Cornwall, TR7 1BH
How much is your home worth?
Use our short form to request a valuation of your property.
Request a Valuation
