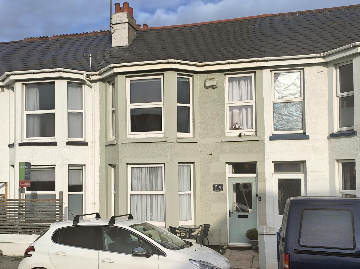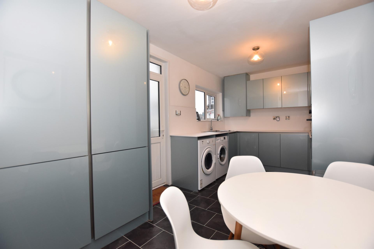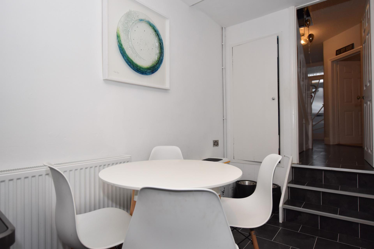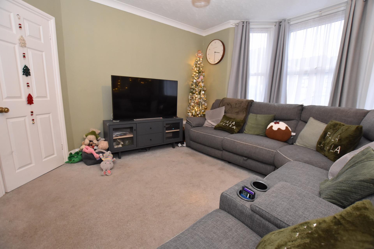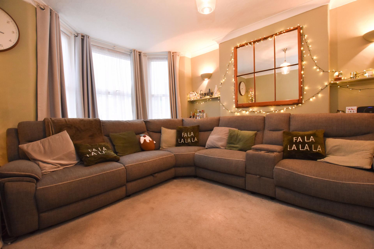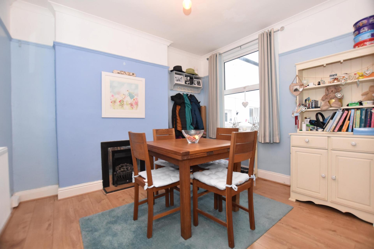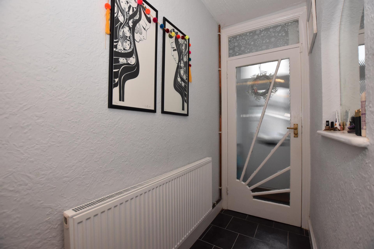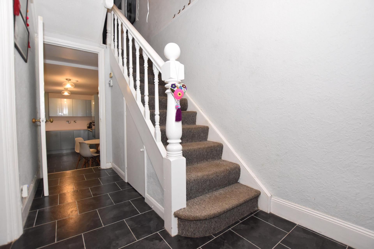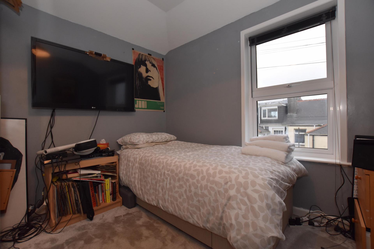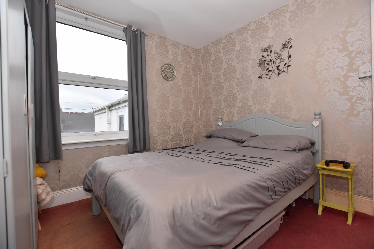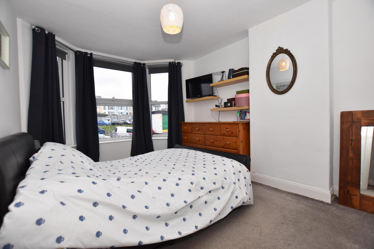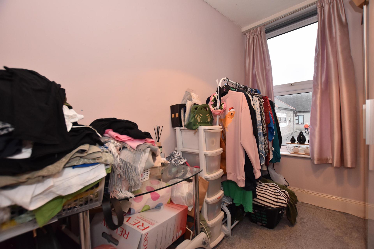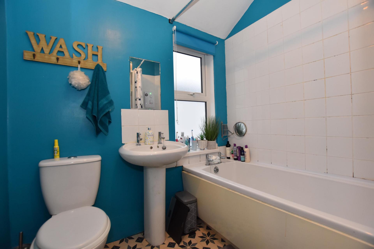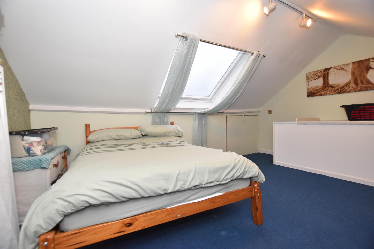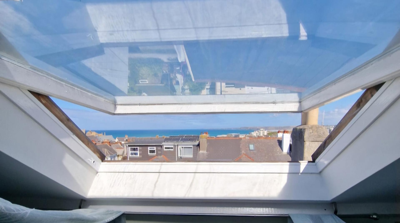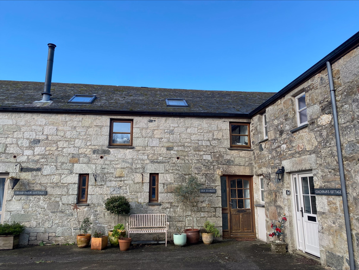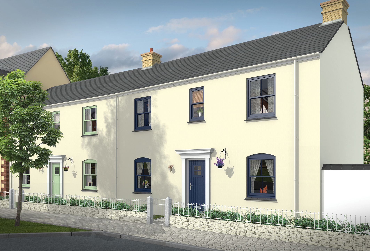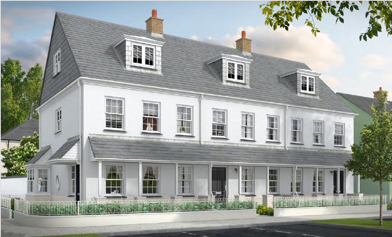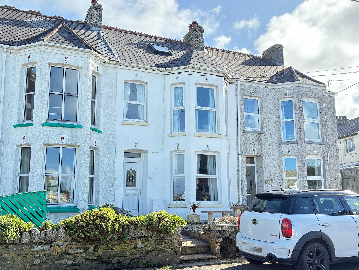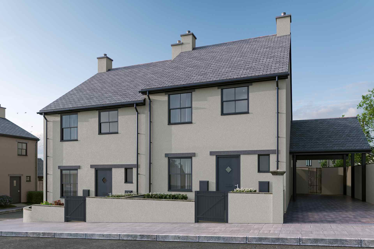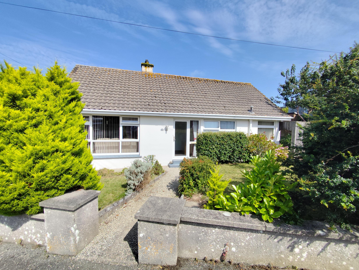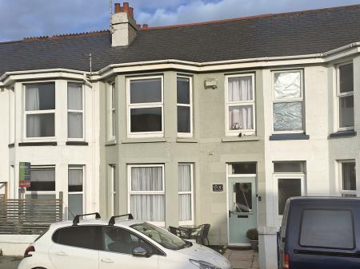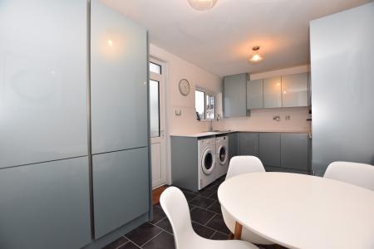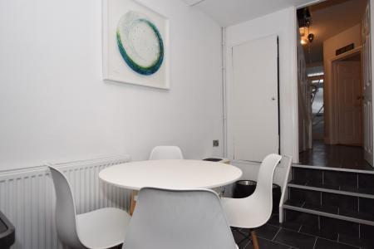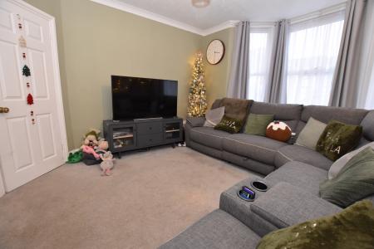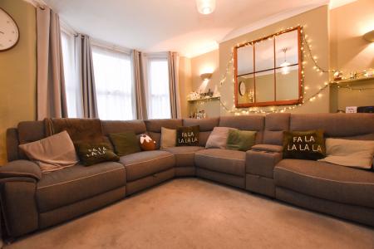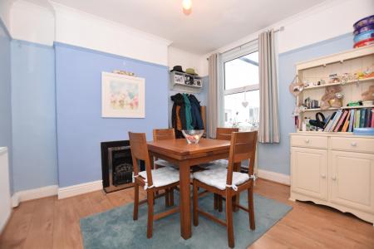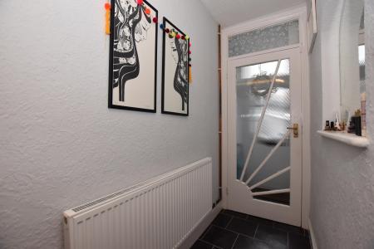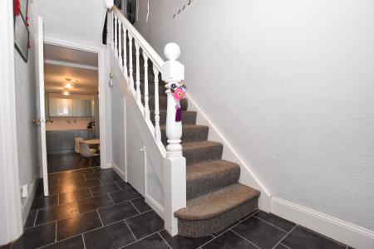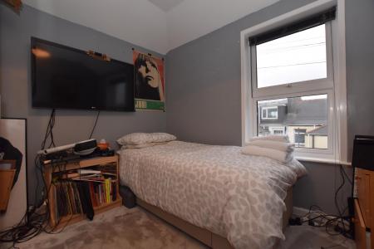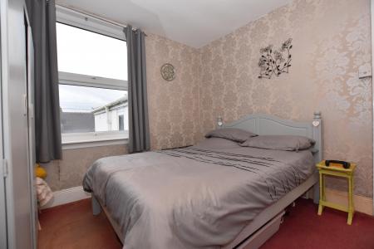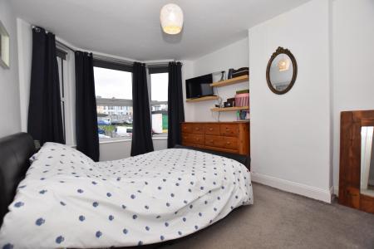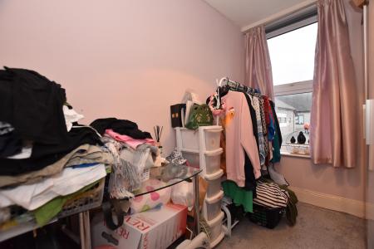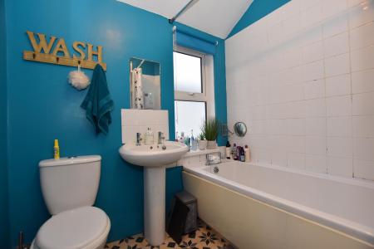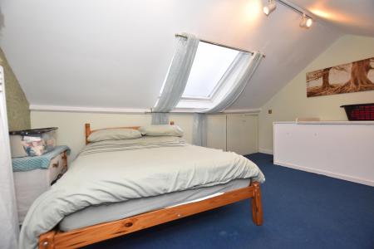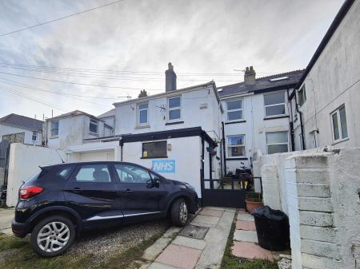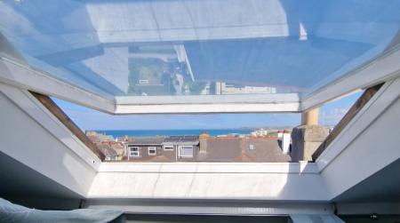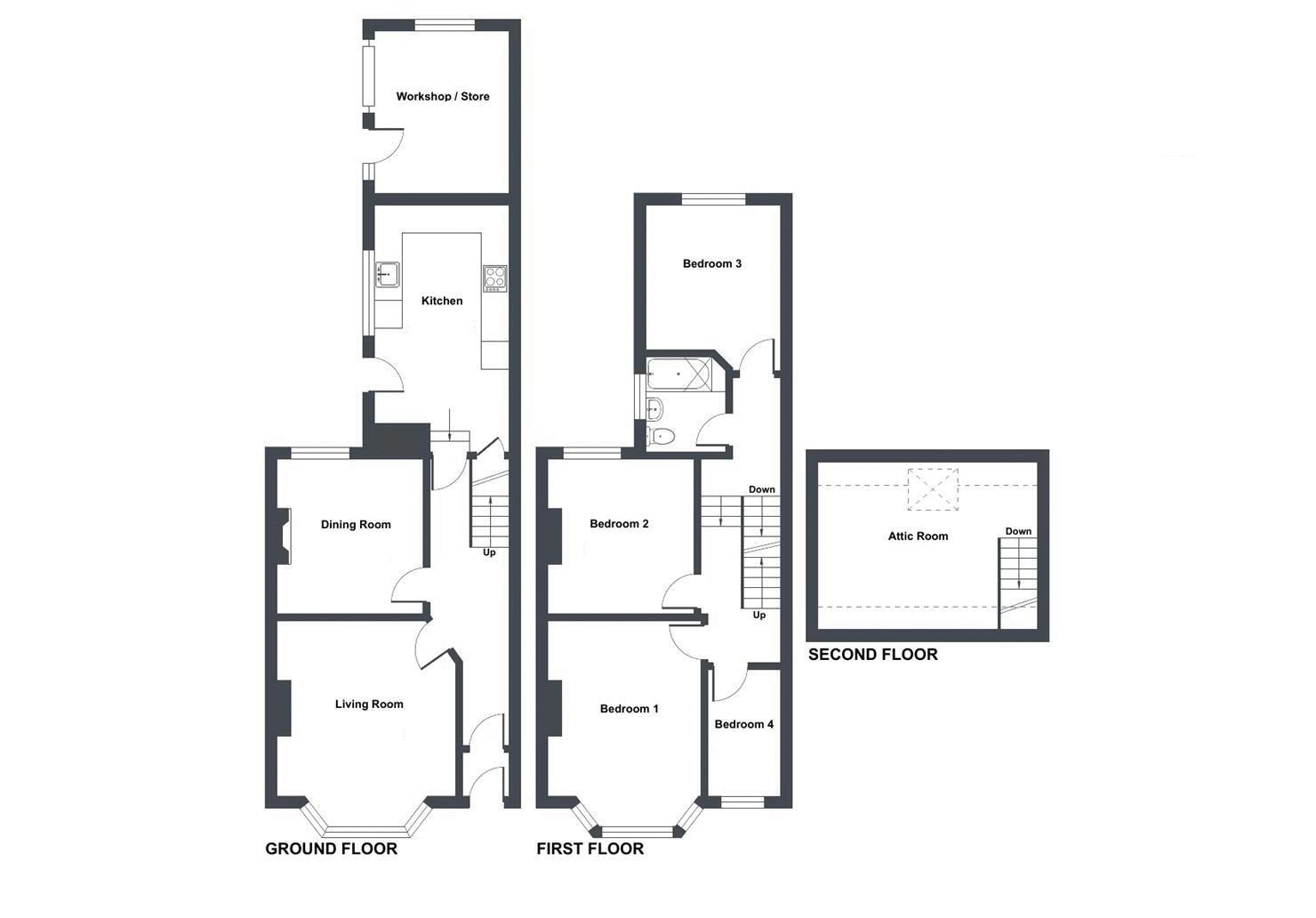- DIVERSE FOUR BEDROOM PROPERTY WITH LOFT ROOM
- SPACIOUS LOUNGE AND DINING ROOM
- MODERN, FITTED WICKES KITCHEN
- USEFUL AND VERSATILE LOFT ROOM
- CHARMING AND CHARACTERFUL FAMILY HOME
- DISTANT SEA VIEWS FROM THE TOP FLOOR
- RECENTLY UPDATED UPVC DOUBLE GLAZING
- SHORT WALK TO LOCAL AMENITIES
- PARKING TO THE REAR
- CLOSE TO NEWQUAY TOWN CENTRE AND BEACHES
4 Bedroom House for sale in Newquay
A BEAUTIFULLY PRESENTED AND VERSATILE THREE-STORY FAMILY HOME OFFERING FOUR BEDROOMS AND A LOFT ROOM. STUNNING SEA VIEWS, MODERN OPEN PLAN KITCHEN BREAKFAST ROOM AND OFF-STREET PARKING. LOCATED ON THE EDGE OF NEWQUAY TOWN CENTRE, CLOSE TO STUNNING BEACHES AND AMENITIES. STAMP DUTY INCENTIVE OFFERED!
St. Thomas’s Road in Newquay is a sought-after residential area situated on the outskirts of the town centre. This location offers the convenience of being near a variety of restaurants and amenities, while also being in proximity to multiple beaches and picturesque walking paths.
At Number 5 St. Thomas’s Road stands a remarkable period property, distinguished by its adaptability and extensive upgrades. This spacious home extends over three floors, featuring four bedrooms in addition to a loft room that offers breathtaking, far-reaching sea views. Its location near Newquay town, combined with the benefits of parking and an outdoor brick built storage shed, enhances its appeal. The property is available chain-free, ensuring a smooth purchase process.
Upon entering, the property welcomes you with a level entrance and an inner porch leading into an open hallway. From this central point, all ground-floor rooms can be accessed. These include a sizable lounge, a separate dining room, and a generously proportioned kitchen-breakfast room. The kitchen has been modernized with a premium Wickes kitchen, complete with integrated appliances and space for additional white goods. A door provides pedestrian access to the garden, conveniently connecting it to the property's parking area.
Ascending to the first floor, you’ll encounter two split-level landings. The initial landing leads to a light and airy rear bedroom, which could be used as a good sized single or small double bedroom. The family bathroom, also on this level, features a contemporary white suite with tiled walls and a shower over the bathtub. The remaining first-floor accommodations consist of three bedrooms, two of which are spacious doubles, while the third is a single room.
The top floor houses a functional loft room, currently used as a spare room by the owners. A strategically positioned Velux window allows for captivating views of the sea and the North Cornwall coastline.
Externally, the property offers a parking area to the rear, capable of accommodating one vehicle. However, the removal of the existing block-built shed could create additional parking space, catering to varying needs.
In summary, this property is a highly coveted and impressively large family home that seamlessly blends period charm with modern conveniences. Set in a prime location and sold chain-free, it’s ready for its new owners to enjoy.
Agents Note: The Vendors are willing to offer a £2500 stamp duty discount to the purchase price, for a sale agreed after 1st April 2025.
FIND ME USING WHAT3WORDS: Forgiving.panoramic.diver
ADDITIONAL INFO:
Tenure: Freehold
Utilities: All Mains Services
Broadband: FTTP (For speed please refer to Openreach’s website)
Mobile phone: Good (For best network coverage please refer to Ofcom checker)
Parking: Yes. Parking at rear for 1 car.
Heating and hot water: Mains Gas Combination Boiler for Heating & Hot Water
Accessibility: Level access
Mining: Standard searches include a Mining Search.
Entrance Porch
3' 4'' x 3' 0'' (1.02m x 0.91m)
Hallway
Living Room
14' 7'' x 11' 9'' (4.44m x 3.58m) in to Bay
Dining Room
10' 10'' x 9' 2'' (3.30m x 2.79m)
Kitchen/Breakfast Room
18' 6'' x 8' 10'' (5.63m x 2.69m)
Bedroom 1
14' 7'' x 9' 11'' (4.44m x 3.02m)
Bedroom 2
9' 11'' x 6' 8'' (3.02m x 2.03m)
Bedroom 3
9' 2'' x 8' 4'' (2.79m x 2.54m)
Bedroom 4
8' 7'' x 6' 1'' (2.61m x 1.85m)
Bathroom
6' 8'' x 6' 2'' (2.03m x 1.88m)
Loft Room
15' 4'' x 11' 7'' (4.67m x 3.53m)
Important Information
- This is a Freehold property.
Property Ref: EAXML10104_12451320
Similar Properties
Trugo Farm, Whitecross, Near Newquay
3 Bedroom House | Asking Price £357,500
Nestled just over six miles from the bustling coastal town of Newquay and conveniently located off the A392 near White C...
3 Bedroom House | Asking Price £355,000
SUMMARY: THE TREMATON is a spacious three bedroom home, with open plan living spaces. Downstairs you'll find a light and...
3 Bedroom House | Asking Price £355,000
SUMMARY: THE LANDULPH is an attractive three bedroom home, with flexible living space set over three floors. On the grou...
Church Street, St Columb Minor
4 Bedroom House | Asking Price £365,000
Situated in the heart of the highly desirable village of St Columb Minor, 45 Church Street offers a fantastic opportunit...
3 Bedroom House | From £369,950
A BRAND NEW 3 BEDROOM SEMI DETACHED HOUSE WITH SINGLE GARAGE Nestled on the fringes of the vibrant coastal town of Newq...
3 Bedroom Bungalow | Asking Price £369,950
Welcome to 5 Chylan Crescent, a superb, detached bungalow nestled in the peaceful residential area of St Columb Minor, j...

Newquay Property Centre (Newquay)
14 East Street, Newquay, Cornwall, TR7 1BH
How much is your home worth?
Use our short form to request a valuation of your property.
Request a Valuation
