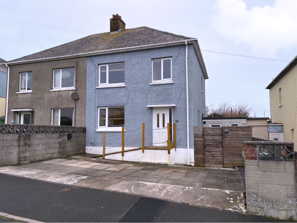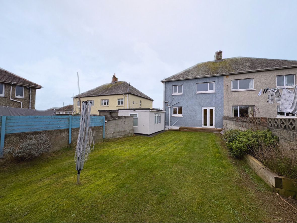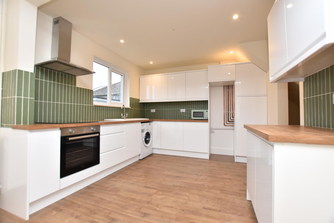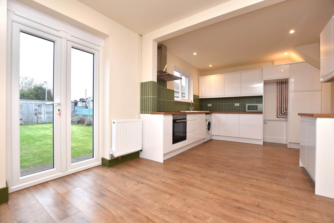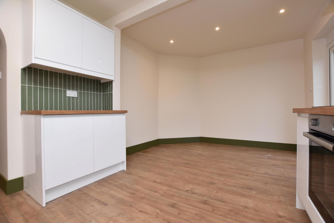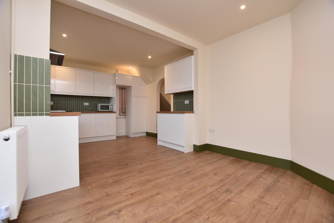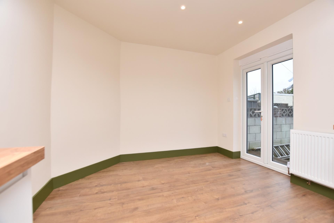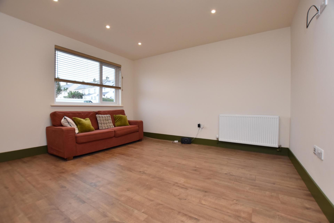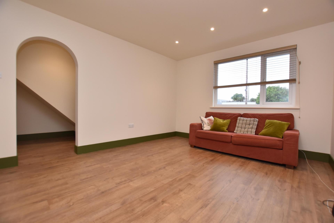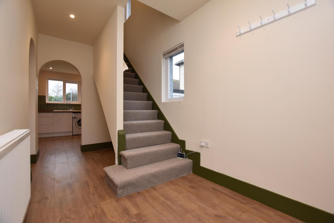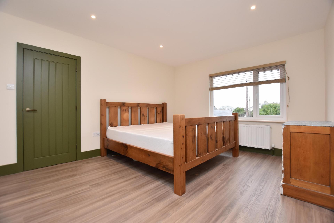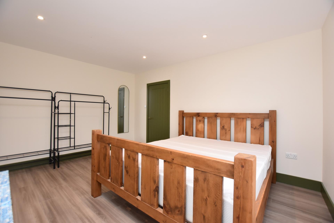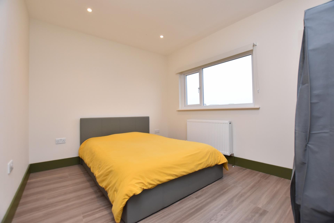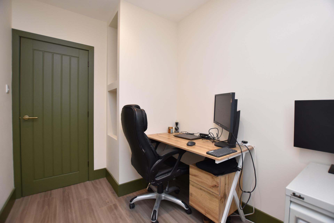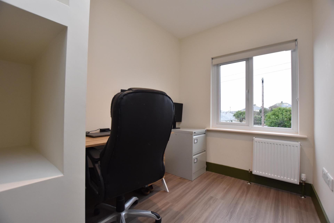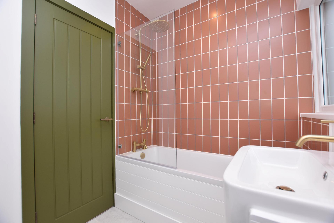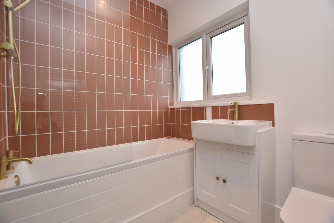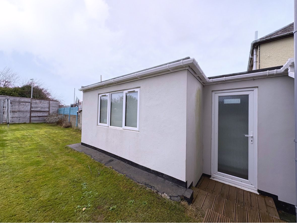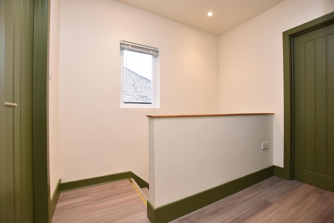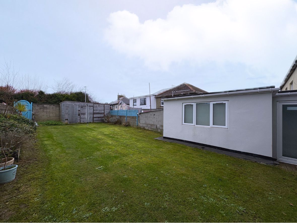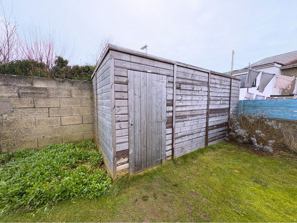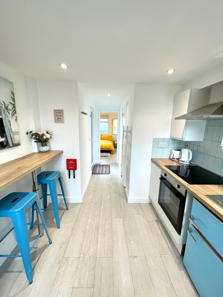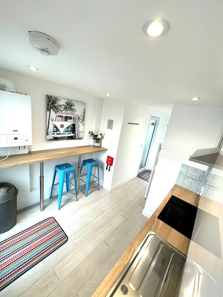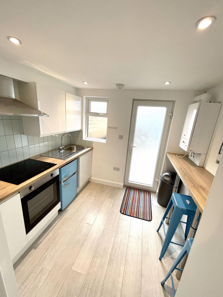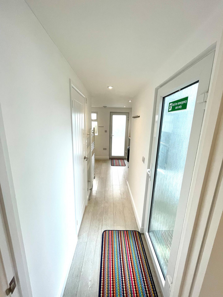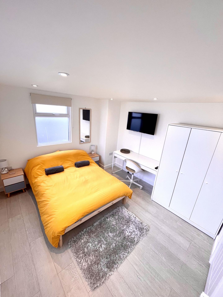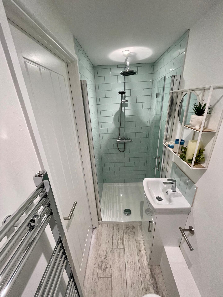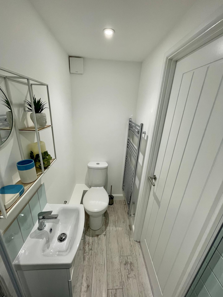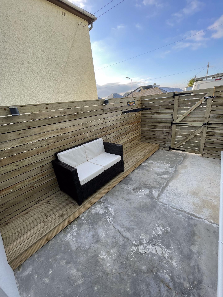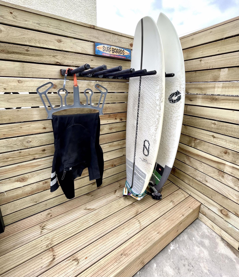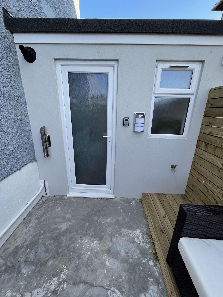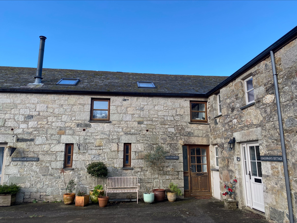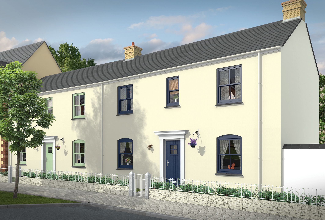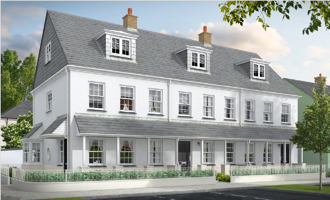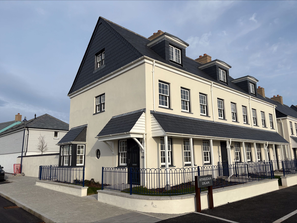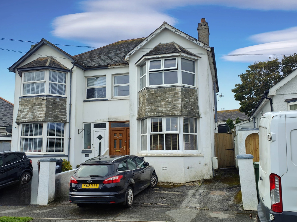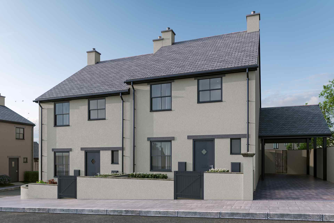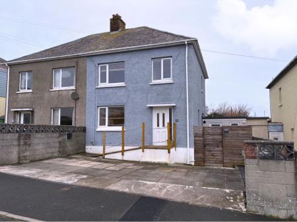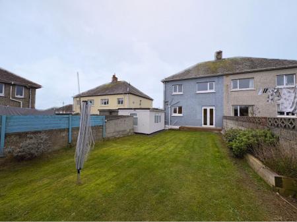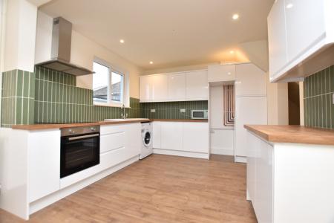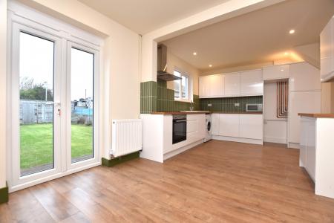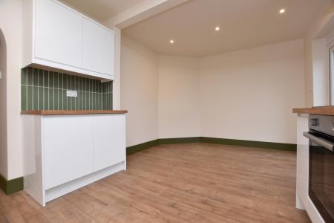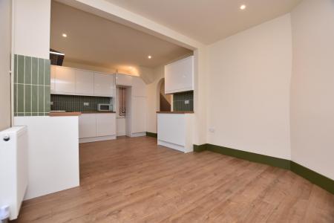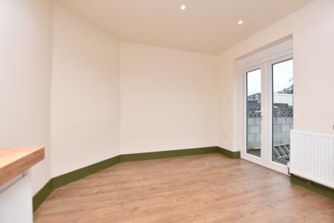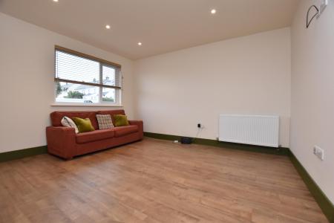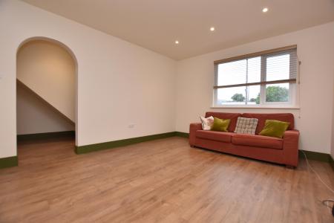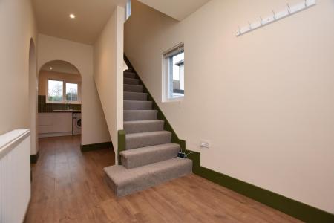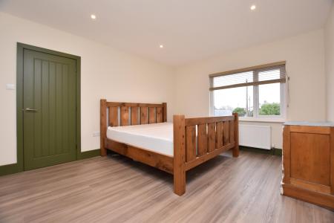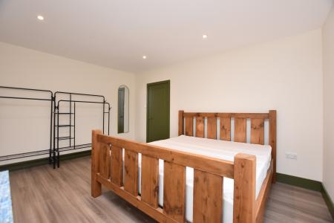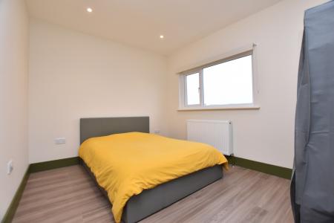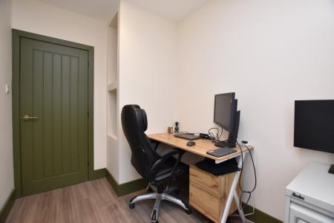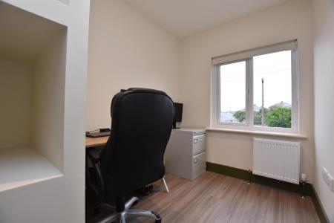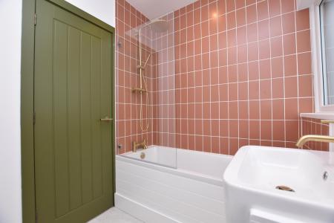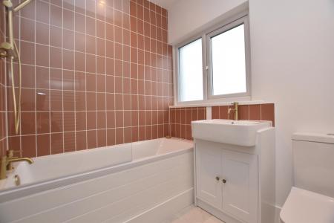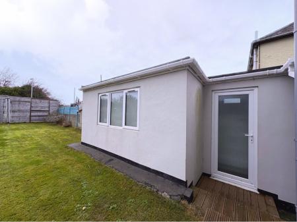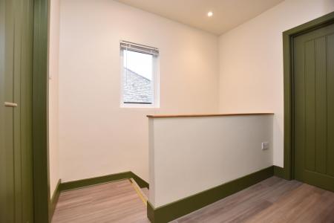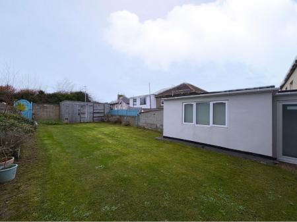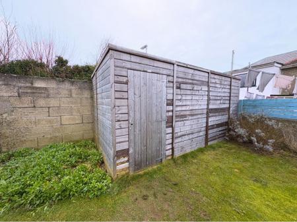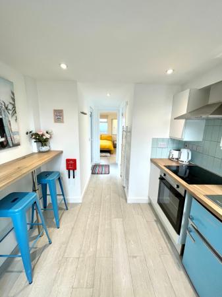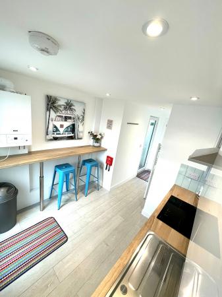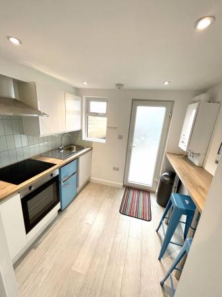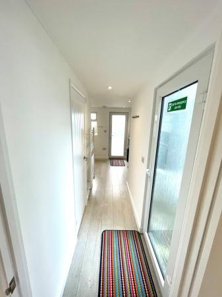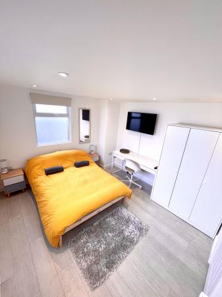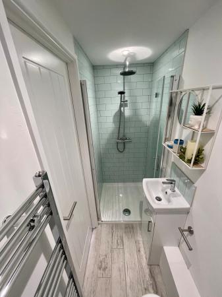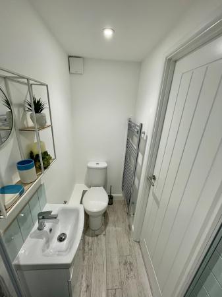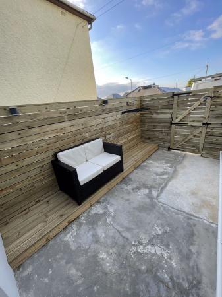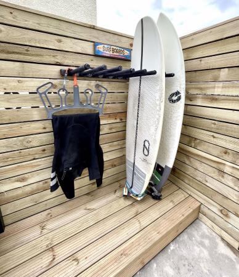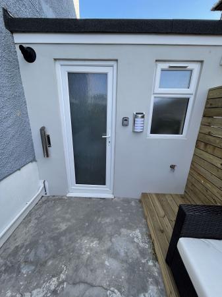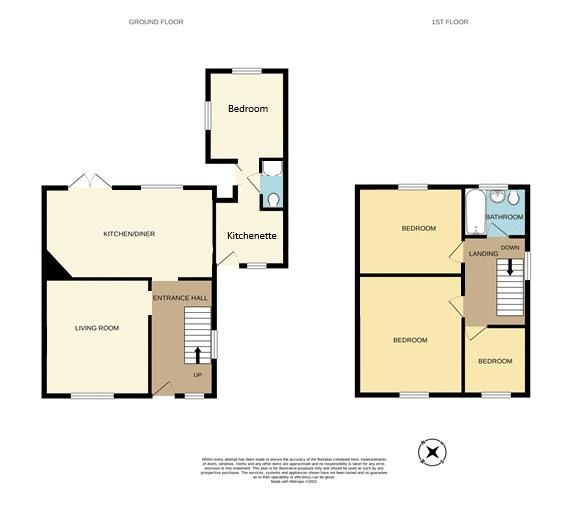- THREE BEDROOM FAMILY HOME WITH ONE BEDROOM ANNEX
- COMPLETELY REFURBISHED PROPERTY AND ANNEX
- BRAND NEW KITCHEN AND BATHROOM 2024
- REWIRED AND NEW GAS CENTRAL HEATING SYSTEM 2024
- GREAT SIZED REAR GARDEN WITH TIMBER SHED
- DRIVEWAY PARKING FOR 2/3 VEHICLES
- PERFECT FOR MULTIGENERATIONAL LIVING
- FULLY FURNISHED ANNEX
- FURTHER POTENTIAL TO EXTEND (PLANNING APPROVED)
- WALKING DISTANCE TO NEWQUAY TOWN CENTRE AND BEACHES
4 Bedroom House for sale in Newquay
A STUNNING AND RECENTLY REFURBISHED THREE BEDROOM SEMI DETACHED HOME WITH FURNISHED ONE BEDROOM ANNEX! REWIRED, REINSULATED, NEW BOILER, KITCHEN AND BATHROOM ALL IN 2024! AN INCREDIBLY VERSATILE PROPERTY WITH DRIVEWAY PARKING AND GREAT SIZED REAR GARDEN! OFFERED WITH NO ONWARD CHAIN!
Located in a popular residential area, 29 Mayfield Road offers the perfect blend of convenience and tranquillity. With local amenities, excellent transport links, and well-regarded schools nearby, the property is ideally situated for families, professionals, and anyone looking for a vibrant yet peaceful area.
This beautifully refurbished three-bedroom semi-detached home, complete with a self-contained one-bedroom annex, has been upgraded to an exceptional standard. The property has undergone extensive improvements, including rewiring, modern insulation, and new flooring throughout, making it move-in ready while retaining its characterful charm.
Upon entering the house, you are greeted by a spacious hallway with elegant archways leading to the main living areas. The living room, located at the front of the property, is bright and welcoming, offering ample space for comfortable furnishings and perfect for relaxing or entertaining. At the rear of the house, the kitchen diner provides a contemporary and stylish space, with a newly fitted kitchen featuring sleek white gloss wall and base units, wood-effect worktops, and a ceramic tiled splashback. The kitchen is equipped with an electric oven, hob, and extractor hood, with additional space for a washing machine and fridge freezer. The dining area, open to the kitchen, provides plenty of room for a table and chairs, with French doors leading out to the garden, creating a seamless indoor-outdoor living experience.
Upstairs, the first floor features a landing with loft access via a fitted ladder. There are three bedrooms, including two spacious doubles and a well-proportioned single. Each room has been tastefully decorated, with new flooring and plenty of natural light. The family bathroom has been fully refitted and features a modern panelled bath with a gold waterfall shower attachment, a vanity sink unit with storage, and a low-level W/C. The design is completed with part-tiled walls and flooring for a sleek and polished finish.
The one-bedroom annex is a fantastic addition to the property and is offered completely furnished (except fridge), this gives flexibility for extended family living, guests, or potential rental income subject to consents. With its own private entrance, either through the garden or an inner courtyard, the annex includes a fitted kitchenette with an electric oven, hob, extractor hood, and a breakfast bar. It also features a separate hallway leading to a refitted shower room and a double bedroom. The annex is fully serviced by its own gas boiler, which was installed just two years ago.
Outside, the property provides parking for two to three vehicles at the front, with a decked ramp leading to the main entrance. The rear garden is a real highlight, offering a decked area for outdoor entertaining, a well-maintained lawn, and a spacious timber shed. Rear access adds further practicality to this fantastic outdoor space.
Planning permission has already been granted for a kitchen diner extension (under planning number: PA23/04180), offering additional scope to enhance and expand the property further. With further drawings available for a loft conversion. With gas central heating, double glazing throughout, and its versatile layout, this home is ideal for a wide range of buyers, from growing families to those seeking multi-generational living or investment opportunities. Viewing is highly recommended to fully appreciate the quality and potential this property has to offer.
NO ONWARD CHAIN!
FIND ME USING WHAT3WORDS: measuring.invisible.rejoined
ADDITIONAL INFO:
Tenure: Freehold
Utilities: All Mains Services
Broadband: Yes (refer to Openreach’s website)
Mobile phone: Good (refer to Ofcom checker)
Parking: Driveway Parking x 2 cars
Heating and hot water: Gas Central Heating for both
Accessibility: Small decked ramp to front
Mining: Standard searches include a Mining Search.
Entrance Hall
13' 5'' x 6' 6'' (4.09m x 1.98m)
Living Room
13' 4'' x 11' 6'' (4.06m x 3.50m)
Kitchen/Diner
18' 9'' x 11' 1'' (5.71m x 3.38m)
First Floor Landing
8' 10'' x 6' 8'' (2.69m x 2.03m)
Bedroom 1
14' 7'' x 11' 7'' (4.44m x 3.53m)
Bedroom 2
11' 6'' x 9' 4'' (3.50m x 2.84m)
Bedroom 3
9' 2'' x 6' 6'' (2.79m x 1.98m)
Bathroom
5' 8'' x 6' 8'' (1.73m x 2.03m)
Annex
Hallway
8' 1'' x 3' 1'' (2.46m x 0.94m)
Kitchenette/Breakfast Room
8' 8'' x 7' 2'' (2.64m x 2.18m)
Bedroom
11' 4'' x 10' 5'' (3.45m x 3.17m)
Shower Room
7' 10'' x 2' 11'' (2.39m x 0.89m)
Important Information
- This is a Freehold property.
Property Ref: EAXML10104_12511123
Similar Properties
Trugo Farm, Whitecross, Near Newquay
3 Bedroom House | Asking Price £357,500
Nestled just over six miles from the bustling coastal town of Newquay and conveniently located off the A392 near White C...
3 Bedroom House | Asking Price £355,000
SUMMARY: THE TREMATON is a spacious three bedroom home, with open plan living spaces. Downstairs you'll find a light and...
3 Bedroom House | Asking Price £355,000
SUMMARY: THE LANDULPH is an attractive three bedroom home, with flexible living space set over three floors. On the grou...
3 Bedroom End of Terrace House | Asking Price £364,950
THE LANDULPH is an attractive three bedroom home, with flexible living space set over three floors. On the ground floor,...
3 Bedroom House | Asking Price £365,000
St Thomas's Road is a highly sought-after location on the outskirts of Newquay town centre, offering easy access to loca...
3 Bedroom House | From £369,950
A BRAND NEW 3 BEDROOM SEMI DETACHED HOUSE WITH SINGLE GARAGE Nestled on the fringes of the vibrant coastal town of Newq...

Newquay Property Centre (Newquay)
14 East Street, Newquay, Cornwall, TR7 1BH
How much is your home worth?
Use our short form to request a valuation of your property.
Request a Valuation
