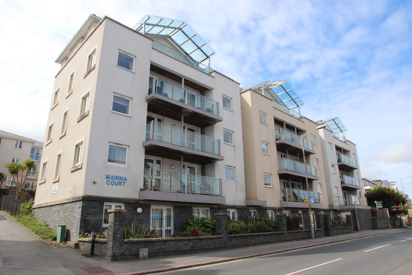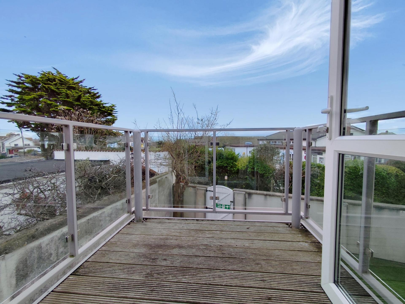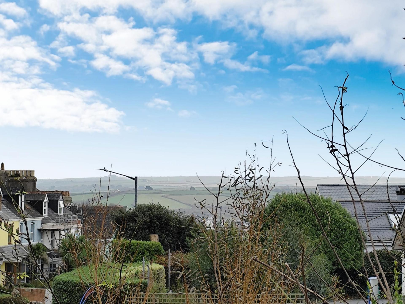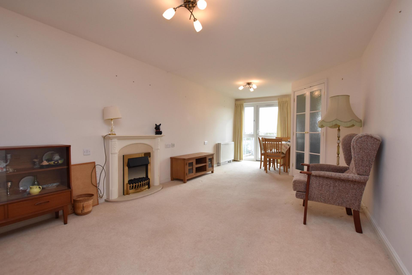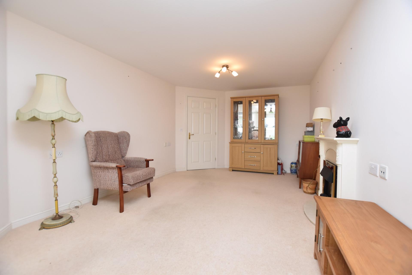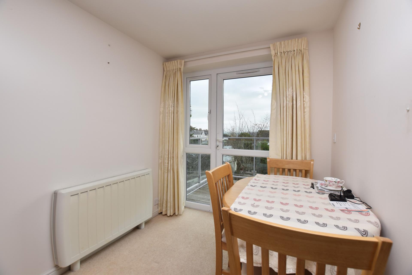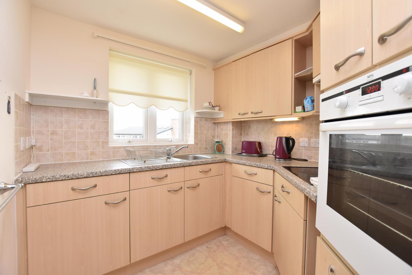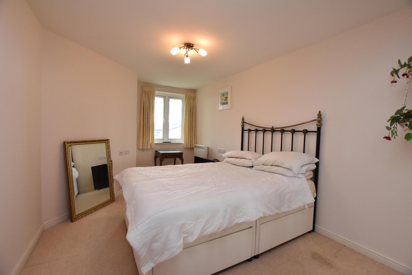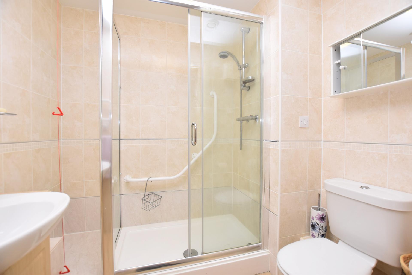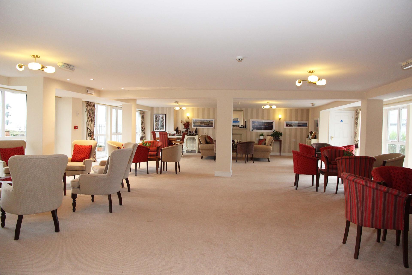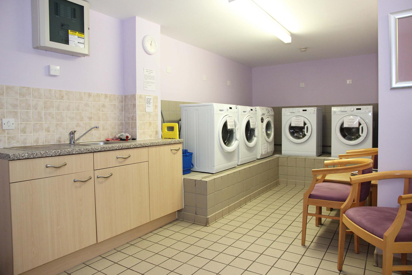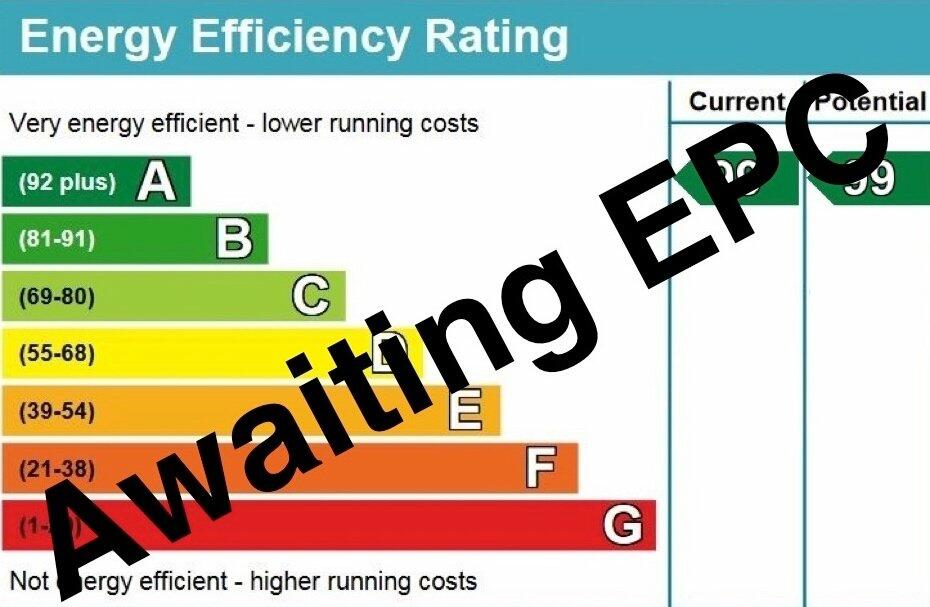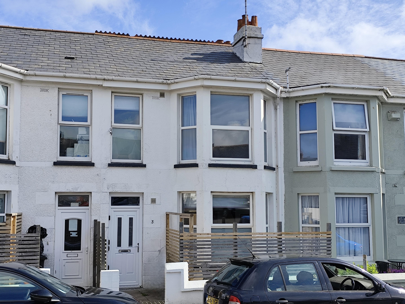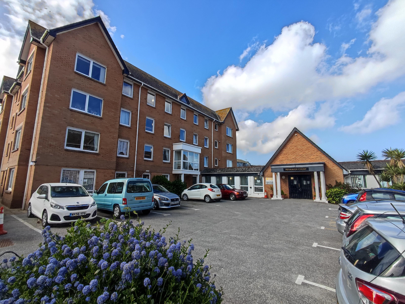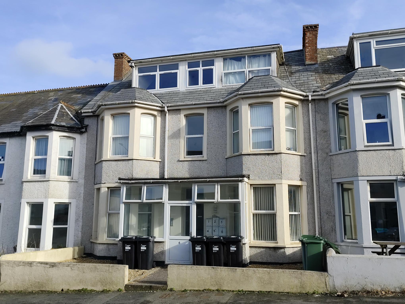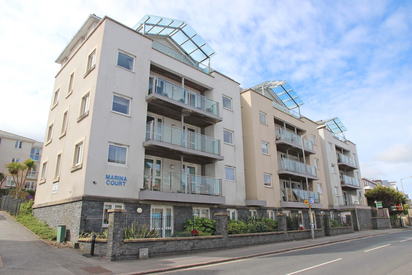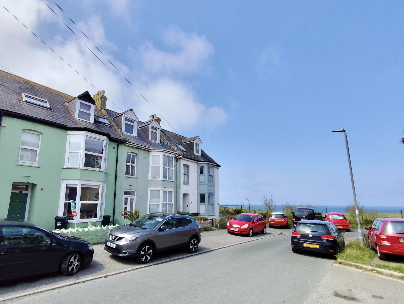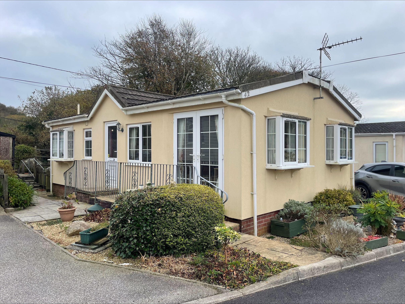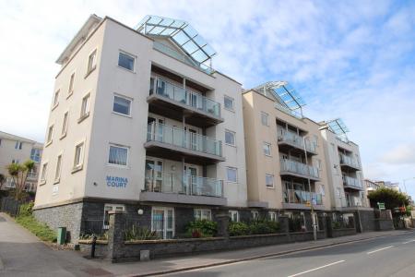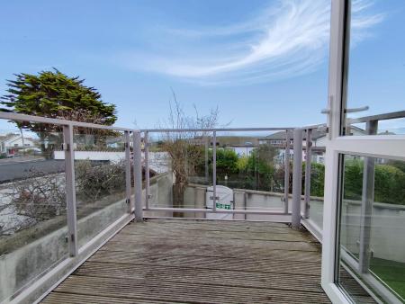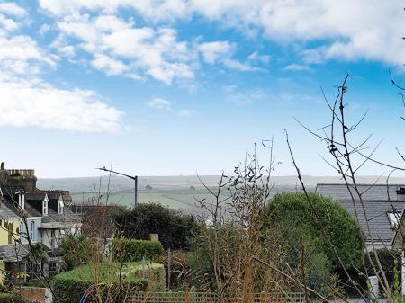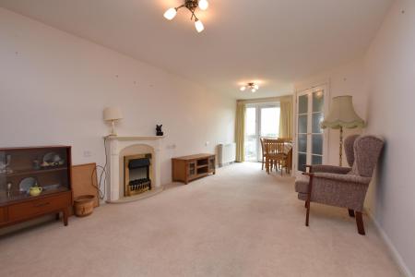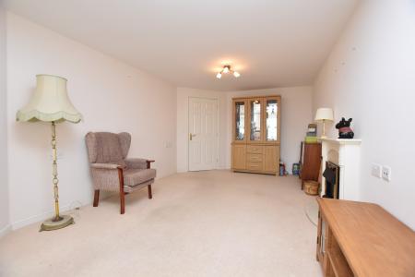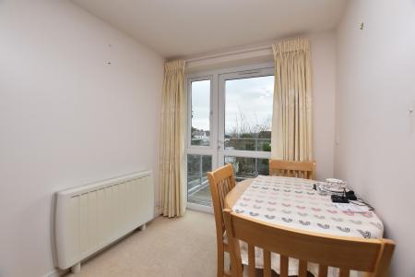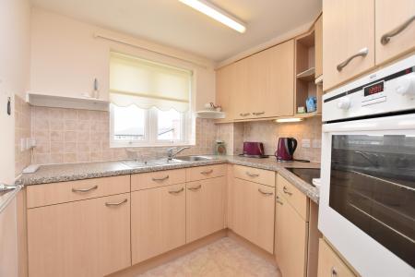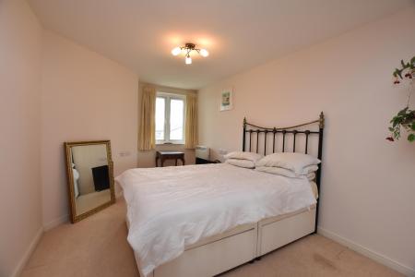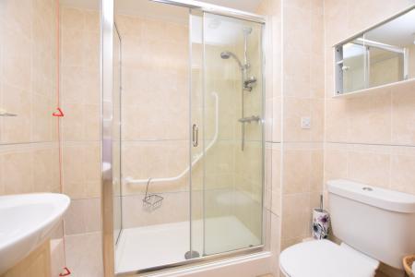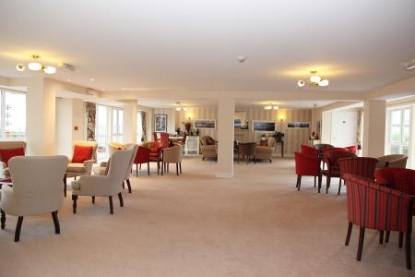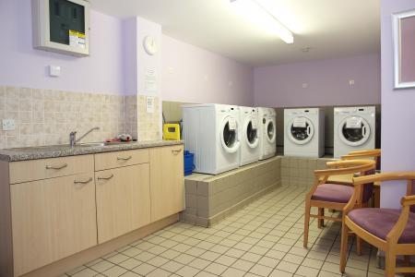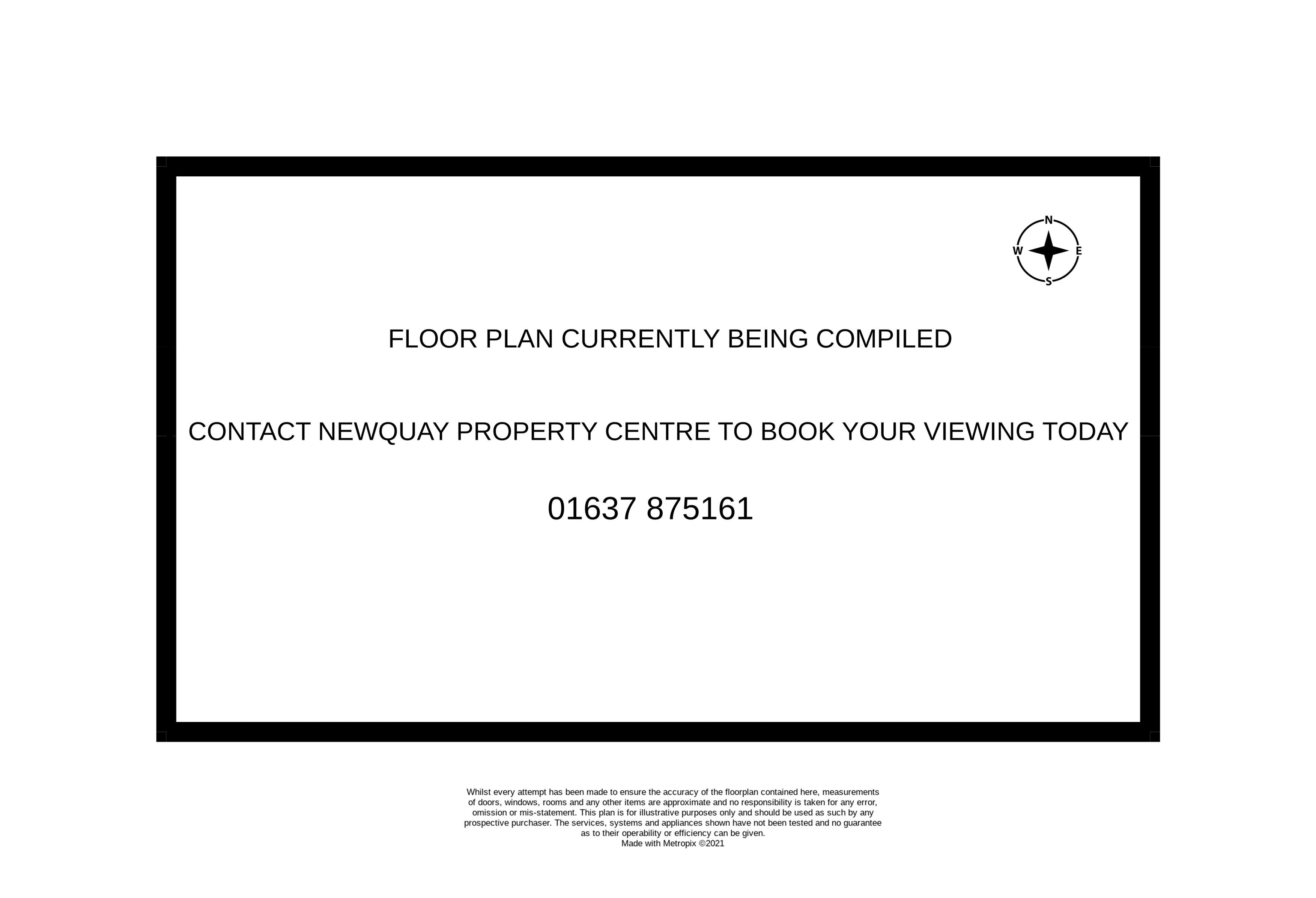- SUPERB SECOND FLOOR RETIREMENT APARTMENT
- DESIRABLE SOUTH FACING POSITION
- PRIVATE SUN TRAP BALCONY
- FAVOURED LARGE ONE BEDROOM DESIGN
- 22+ FT LOUNGE/DINER
- MODERN FITTED KITCHEN WITH APPLIANCES
- FULLY TILED DOUBLE SHOWER SUITE
- EXCELLENT ON-SITE COMMUNAL AMENITIES
- FULL TIME HOUSE MANAGER
- SAFE, SECURE AND FRIENDLY RETIREMENT SETTING
1 Bedroom Flat for sale in Newquay
A SUPERB SECOND FLOOR RETIREMENT APARTMENT IN ONE OF NEWQUAY’S MOST DESIRABLE DEVELOPMENTS. VERY SPACIOUS ONE BEDROOM DESIGN WITH FANTASTIC PRIVATE SOUTH FACING BALCONY, EASILY ONE OF THE BEST IN THE BUILDING! NO ONWARD CHAIN.
Welcome to 34 Marina Court, Newquay – a standout one-bedroom retirement apartment in a modern and meticulously maintained development, purpose-built for those aged 60 and over. Nestled in the heart of Newquay, Marina Court offers an ideal lifestyle with convenient access to nearby shops, local amenities, and main bus routes.
Designed by renowned retirement developers McCarthy & Stone in the late 2000’s, Marina Court combines contemporary style with practical convenience. Residents enjoy a host of amenities, including a full-time house manager, a vibrant residents’ lounge, beautifully landscaped communal gardens, a laundry room, and a guest suite for visitors. Ease of access is guaranteed with lift access to all floors, and a resident car park is available (permit-based, subject to availability).
Apartment 34 is a top choice within Marina Court, set on the second floor and boasting a private, south-facing balcony with scenic views over Trenance Valley – the perfect spot to relax with morning coffee or afternoon tea. With vacant possession and no onward chain, this home is ready for immediate move-in.
The apartment greets you with a spacious entrance hallway, complete with an intercom system and a generous storage cupboard that houses the hot water tank. The main living space is a beautifully open-plan lounge and dining area, measuring an impressive near 23 feet in length, with plenty of room for both dining and living furniture. A rear door opens onto the balcony, spacious enough for a table and chairs, providing a serene spot for relaxing in the fresh air.
The adjacent kitchen is compact yet fully equipped, featuring a tasteful range of light-coloured units with integrated appliances, including an oven, hob, extractor, undercounter fridge, and freezer – all designed to maximize functionality. The bedroom is a spacious double with fitted mirrored wardrobes, while the modern, fully tiled shower room boasts a large, walk-in shower.
This apartment is designed with convenience and safety in mind, with 24-hour Careline pull cords, UPVC double glazing, and a mix of night storage and panel heaters for year-round comfort.
34 Marina Court offers everything needed for a comfortable, secure, and sociable retirement lifestyle. Schedule a viewing today and experience this exceptional apartment for yourself!
FIND ME USING WHAT3WORDS: nibbled.reserving.befitting
THE LEASE:
Length of Lease: 125 years
Lease Start Date: 2008
Ground rent: £365.41 Bi-Annually
Service charge & Info: TBC
Freeholder: McCarthy & Stone
Management Company: McCarthy & Stone
Residential letting: Yes
Holiday letting: No
Pets: Yes, with prior consent from Landlord
Any other relevant lease info: Retirement flat for persons of 60 & over. However as a couple, providing one is over 60, the other need only be over 55.
ADDITIONAL INFO:
Utilities: Electric, Water & Drainage. No Gas.
Broadband: Yes. For Type and Speed please refer to Openreach website
Mobile phone: Good. For best network coverage please refer to Ofcom checker
Parking: Permit parking in residents car park, subject to availability.
Heating and hot water: Electric for both
Accessibility: 2nd Floor Apartment with lift to all floors
Mining: Standard searches include a Mining Search.
Hallway
7' 9'' x 6' 9'' (2.36m x 2.06m) max
Storage Cupboard
6' 4'' x 3' 3'' (1.93m x 0.99m)
Lounge/Diner
22' 9'' x 10' 6'' (6.93m x 3.20m) max
Patio to Balcony
6' 7'' x 6' 4'' (2.01m x 1.93m)
Kitchen
7' 5'' x 7' 0'' (2.26m x 2.13m) max
Bedroom
17' 0'' x 9' 2'' (5.18m x 2.79m)
Shower Room
6' 9'' x 5' 5'' (2.06m x 1.65m)
Important Information
- This is a Leasehold property.
Property Ref: EAXML10104_12535272
Similar Properties
St Thomas Road, Central Newquay
1 Bedroom Flat | Asking Price £127,000
Flat 1, 3 St. Thomas Road, Newquay is a charming, recently refurbished ground-floor, one-bedroom apartment, located in a...
1 Bedroom Retirement Property | Asking Price £122,500
Welcome to 25 Penhaven Court, a delightful apartment within an exclusive retirement development for the over-60s. Nestle...
1 Bedroom Flat | Asking Price £120,000
This first floor apartment was extensively refurbished a few years ago and has light, bright and airy accommodation with...
1 Bedroom Flat | Asking Price £135,000
Situated in the heart of Newquay, 10 Marina Court, a retirement complex purpose-built for those aged 60, offers the perf...
1 Bedroom Flat | Asking Price £140,000
Welcome to 6b Trevose Avenue, nestled in the heart of central Newquay and just a stone's throw away from the iconic Fist...
2 Bedroom Park Home | Asking Price £145,000
Situated in a peaceful residential park home development, 42 Pedna Carne in Higher Fraddon offers a wonderful opportunit...

Newquay Property Centre (Newquay)
14 East Street, Newquay, Cornwall, TR7 1BH
How much is your home worth?
Use our short form to request a valuation of your property.
Request a Valuation
