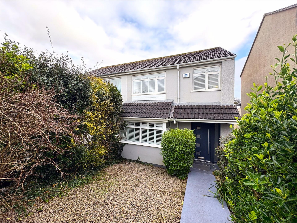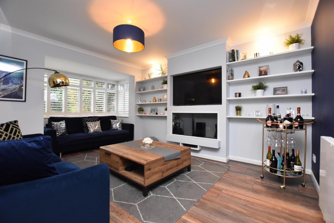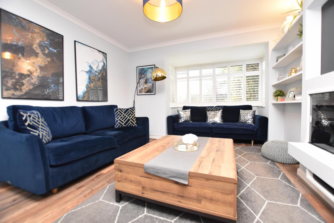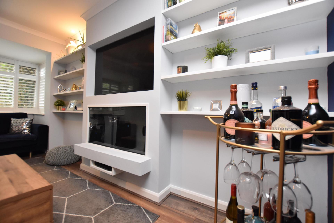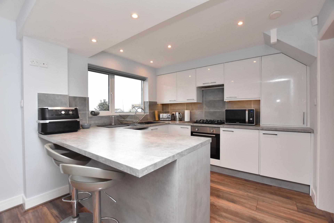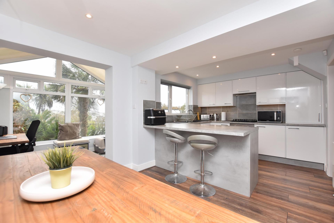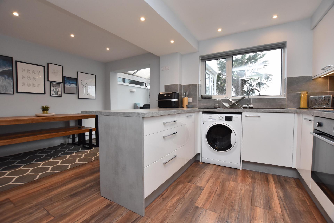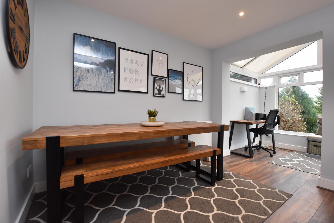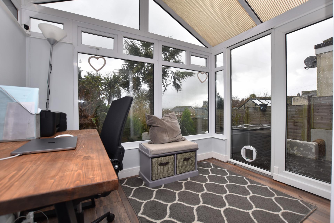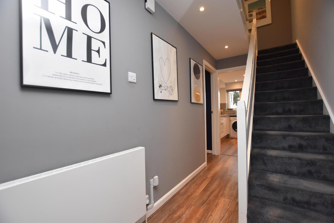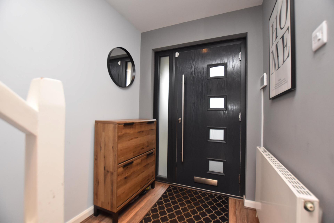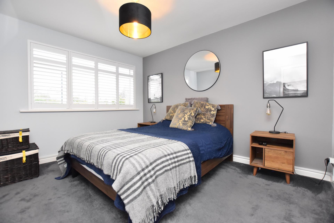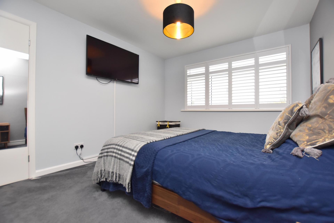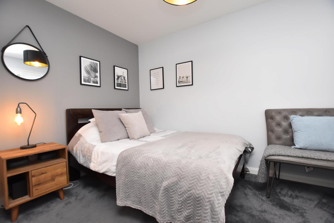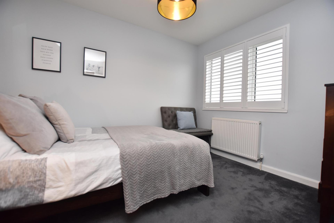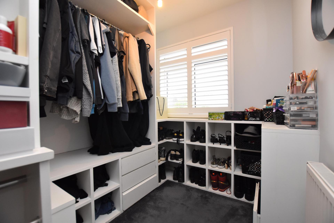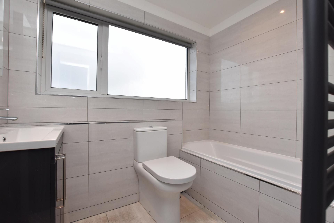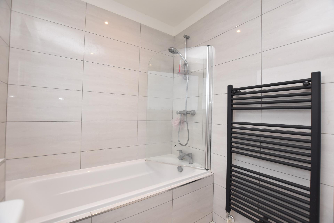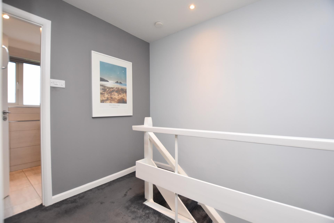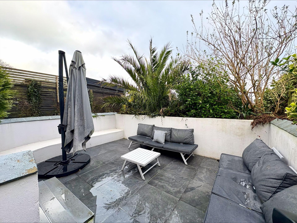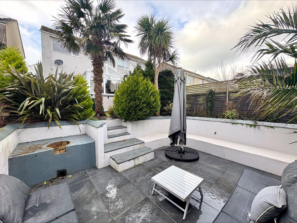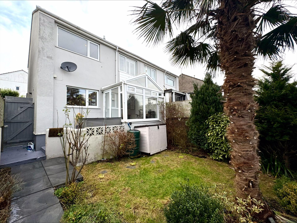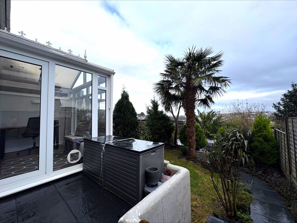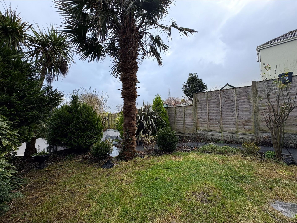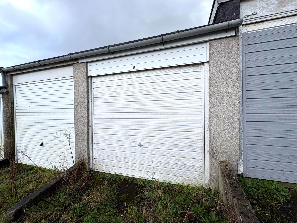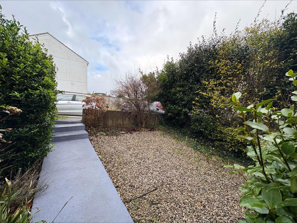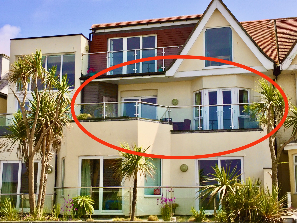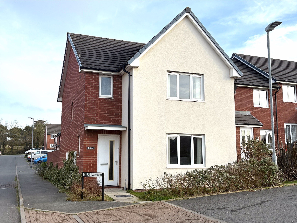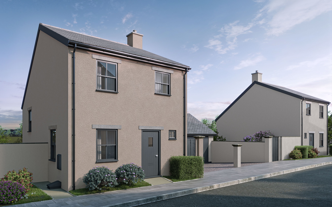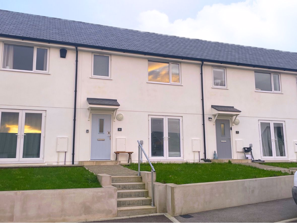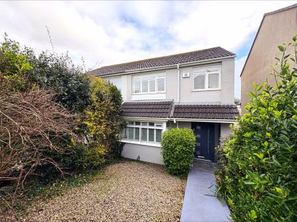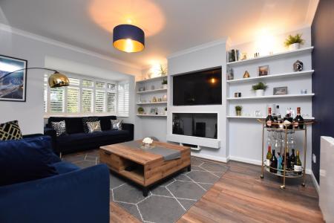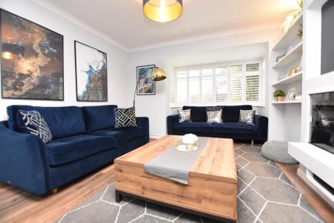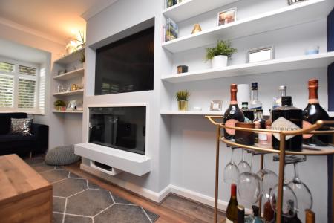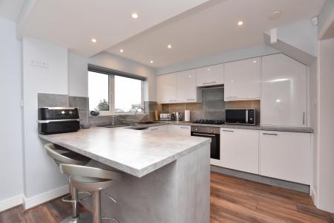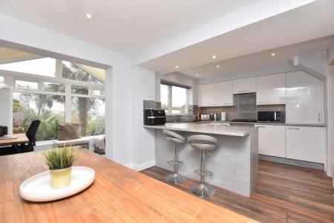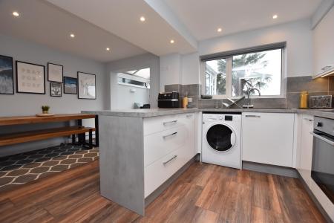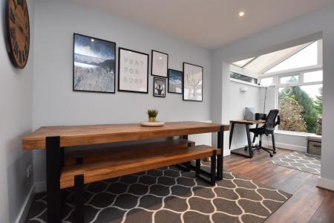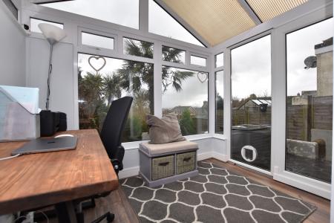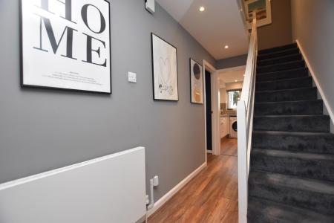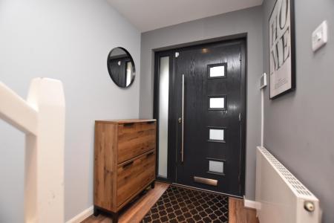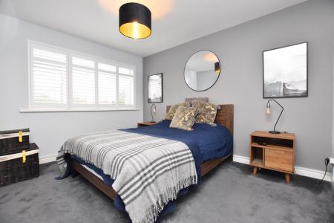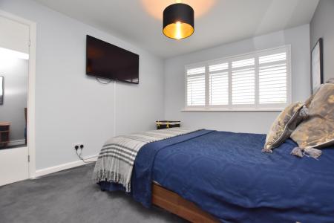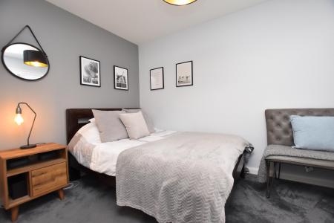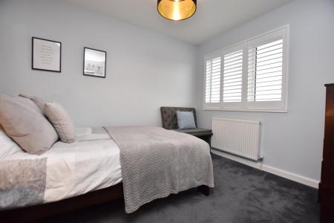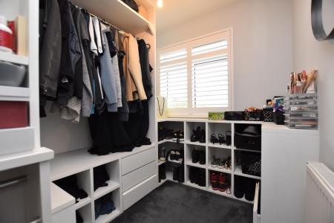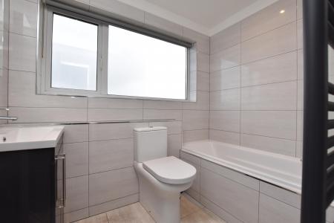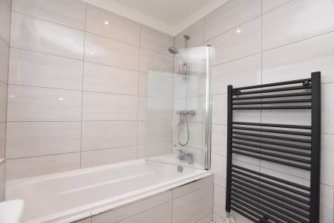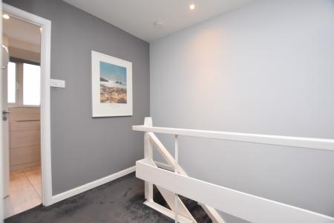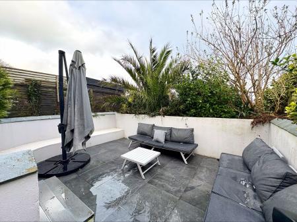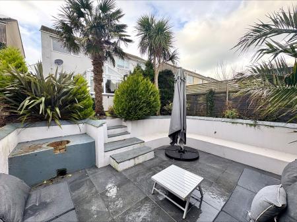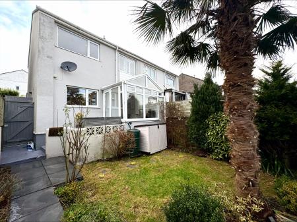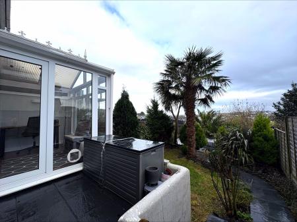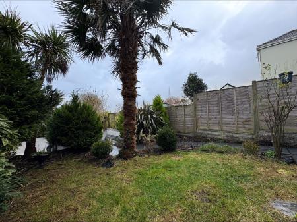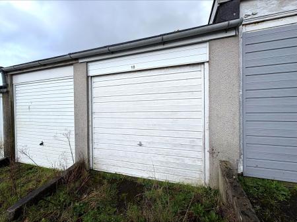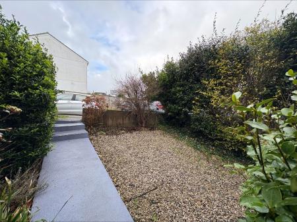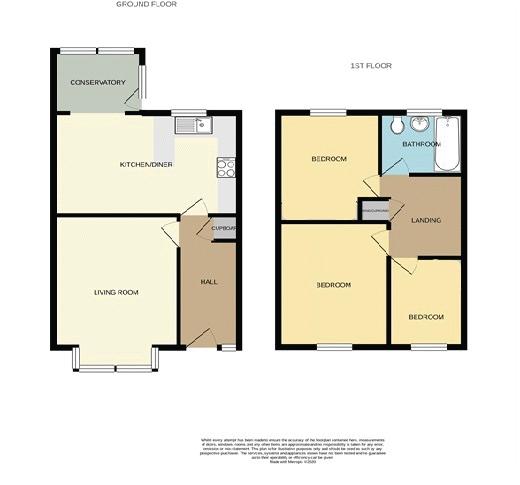- THREE BEDROOM SEMI DETACHED FAMILY HOME
- OPEN-PLAN KITCHEN/DINER, IDEAL FOR FAMILY LIVING
- CONTEMPORARY KITCHEN WITH INTEGRATED APPLIANCES
- SPACIOUS LIVING ROOM WITH LARGE BAY WINDOW
- EXTENDED SUNROOM WITH GARDEN AND NEWQUAY VIEWS
- MODERN BATHROOM WITH STYLISH WHITE SUITE
- UPVC DOUBLE GLAZING AND GAS CENTRAL HEATING
- GARAGE IN A NEARBY BLOCK, ON-STREET PARKING
- SUN-DRENCHED REAR GARDEN WITH PATIO AND SEATING
- WALKING DISTANCE TO NEWQUAY TOWN CENTRE AND COASTLINE
3 Bedroom House for sale in Newquay
A STUNNING THREE BEDROOM SEMI DETACHED FAMILY HOME IN THE DESIREABLE CUL DE SAC OF CLIFDEN CLOSE. LOCATED JUST A SHORT WALK TO THE NEWQUAY’S TOWN CENTRE AND WONDERFUL COASTLINE. BEAUTIFULLY PRESENTED AND REFURBISHED IN RECENT YEARS WITH LANDSCAPED SUNNY GARDENS. CHAIN FREE.
Situated on the edge of Newquay’s bustling town centre, 18 Clifden Close enjoys an enviable position in one of the area’s most desirable residential locations. Offering a perfect blend of peaceful living and proximity to all the conveniences of town life, this home is just a short walk from a range of local amenities, including supermarkets, shops, cafés, and restaurants. Families will appreciate the proximity to excellent schools, while nature lovers will enjoy the nearby parks and green spaces, including the popular Trenance Gardens and boating lake.
Newquay’s stunning beaches are also within easy reach, ideal for those who enjoy surfing, swimming, or simply taking in the breathtaking coastal views. With direct access to the town centre, and excellent transport links to surrounding areas, this location provides both convenience and a relaxed, coastal lifestyle. Whether you’re looking to explore the local area, enjoy the seaside, or make the most of the vibrant town, this property is ideally positioned to offer it all.
The property itself was recently renovated in recent years and has since been further improved by the current owners, leaving it in an immaculate condition throughout. The home features three bedrooms, open-plan living spaces, and modern fixtures throughout, including a fully upgraded kitchen, bathroom, and an upgraded heating and electrical system within recent years. Fresh neutral décor and high-quality finishes complement the home’s sunny, low-maintenance gardens, offering picturesque views and a garage located in a nearby block.
The front of the property is enhanced by a small, easy-to-maintain lawn with shrubbery either side giving it a private feel and a pathway leading to the entrance. Gated side access provides entry to the rear garden, which offers a peaceful outdoor space with stunning views over Newquay and beyond. A sheltered porch with an upgraded front door gives access into the hallway, where stairs lead to the first floor and a useful storage cupboard area beneath.
The living room is bright and spacious, featuring a large front-facing bay window. A recessed area in the room has been utilised as an area for media setup, ideal for flat-screen TVs and entertainment equipment.
The heart of the home is the open-plan kitchen/diner, an exceptional space that’s perfect for family living. The kitchen boasts a sleek, contemporary design with crisp white cabinetry, polished chrome handles, concrete-effect countertops, and coordinating tiled splashbacks. Integrated appliances include an oven, hob, extractor, fridge/freezer, and space for additional white goods. A breakfast bar separates the kitchen from the dining area, which comfortably accommodates a large family dining suite. From here, you step into the extended sunroom, a fantastic addition to the home, providing extra living space with patio doors that open onto the garden and beautiful views across the town.
On the first floor, you'll find three bedrooms, including two doubles—one of which has breathtaking views over Trenance Valley. The third room, previously a single bedroom, has been transformed into a bespoke walk-in wardrobe, carefully crafted by a local carpenter. This impressive space features a range of fitted drawers, hanging areas, and shelves, offering ample storage and creating a luxurious dressing room atmosphere. The bathroom has been thoughtfully redesigned with a contemporary white suite, stunning tiling, and a shower over the bath. The addition of an anthracite grey heated towel rail and coordinating vanity unit further enhance the space.
The property benefits from refurbished UPVC double glazing and gas-fired central heating system, including upgraded pipework, radiators, and a combi boiler. The attention to detail in both design and finishes makes this a quality family home in an unbeatable location.
Externally, the property includes a garage in a terraced block located just opposite the house, with additional on-street parking available nearby. The current owners have privately rented two further parking spaces within the close. The rear garden is a real highlight, designed and landscaped to make the most of the sun with open views over Newquay. It features a shaped lawn, semi-tropical planting, and a sunken patio area with a barbecue space and bench seating, perfect for relaxing and entertaining.
Overall, a fantastic family home within walking distance to all of Newquay’s brilliant amenities. We highly recommend viewing.
FIND ME USING WHAT3WORDS: quick.survivor.pupils
ADDITIONAL INFO:
Tenure: Freehold
Utilities: All Mains Services
Broadband: Yes. For Type and Speed please refer to Openreach website
Mobile phone: Good. For best network coverage please refer to Ofcom checker
Parking: Garage & on road parking available
Heating and hot water: Gas Central Heating for both
Accessibility: Steps & Path to Front door
Mining: Standard searches include a Mining Search.
Hall
12' 7'' x 5' 4'' (3.83m x 1.62m) Including Stairs & Cupboard
Living Room
15' 9'' x 11' 2'' (4.80m x 3.40m)
Kitchen/Diner
16' 10'' x 10' 0'' (5.13m x 3.05m)
Sun Room
9' 1'' x 6' 0'' (2.77m x 1.83m)
First Floor Landing
8' 6'' x 6' 8'' (2.59m x 2.03m) Including Stairwell plus cupboard
Bedroom 1
12' 0'' x 10' 0'' (3.65m x 3.05m)
Bedroom 2
10' 7'' x 8' 10'' (3.22m x 2.69m)
Bedroom 3
8' 1'' x 6' 8'' (2.46m x 2.03m) Maximum including cupboard
Bathroom
7' 8'' x 5' 5'' (2.34m x 1.65m)
Garage In Block
16' 1'' x 8' 2'' (4.90m x 2.49m)
Important Information
- This is a Freehold property.
Property Ref: EAXML10104_12575437
Similar Properties
Golden Bay Apartments, Pentire
2 Bedroom Flat | Asking Price £335,000
Introducing 5 Golden Bay Apartments in Pentire: A Coastal Haven with Amazing Sea Views. Nestled in the heart of Pentire...
3 Bedroom House | Asking Price £335,000
1 Stret Lowarth is a beautifully presented detached home, ideally located in a modern residential development within the...
The Holywell, Trevemper Road, Newquay
3 Bedroom House | From £331,950
Nestled on the fringes of the vibrant coastal town of Newquay, Trevemper stands as a cutting-edge development crafted by...
3 Bedroom Bungalow | Asking Price £339,950
Nestled in the sought-after Newquay suburban area of Tretherras, 26 Trerice Drive presents a unique opportunity for thos...
3 Bedroom House | From £339,950
SUMMARY: THE TREMATON is a spacious three bedroom home, with open plan living spaces. Downstairs you'll find a light and...
3 Bedroom House | Asking Price £340,000
Situated in a sought-after location in Newquay, Fox Close is a modern and vibrant development, offering a blend of coas...

Newquay Property Centre (Newquay)
14 East Street, Newquay, Cornwall, TR7 1BH
How much is your home worth?
Use our short form to request a valuation of your property.
Request a Valuation
