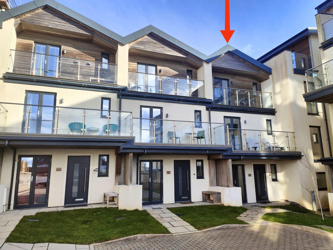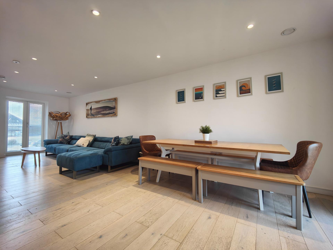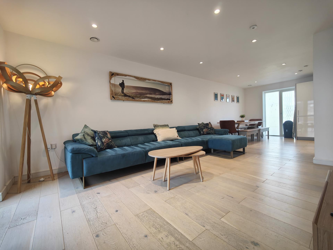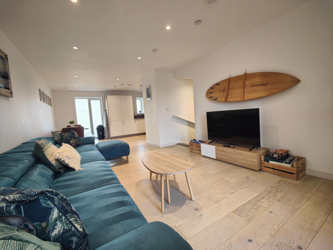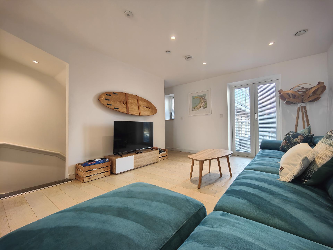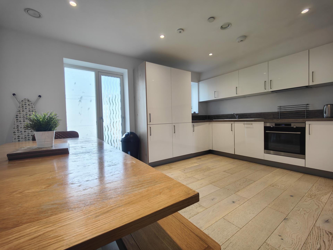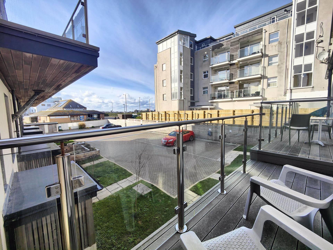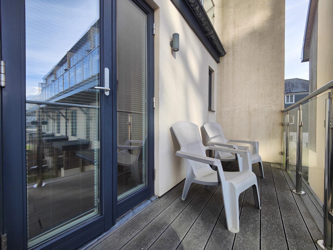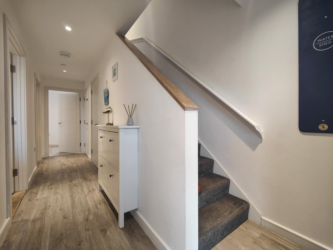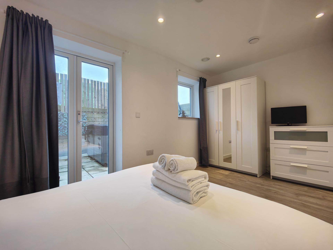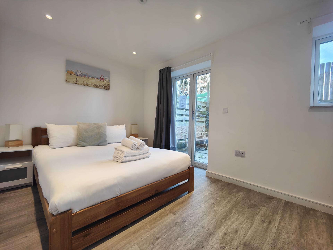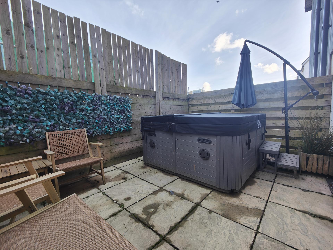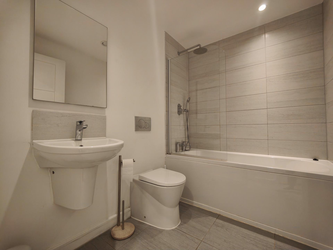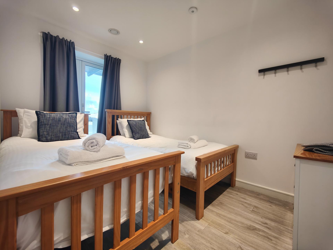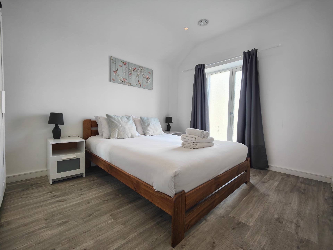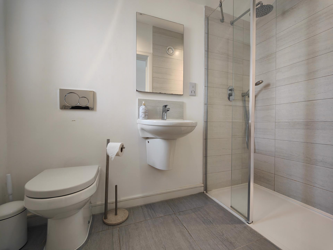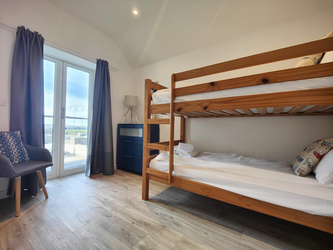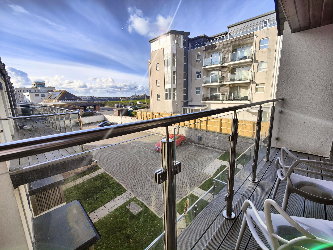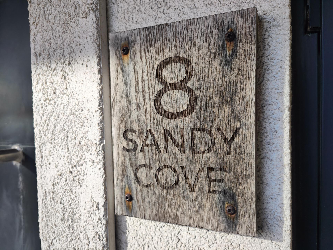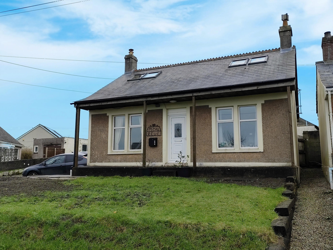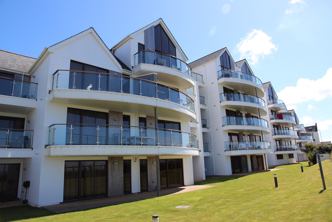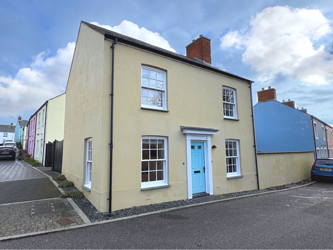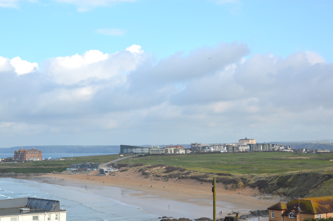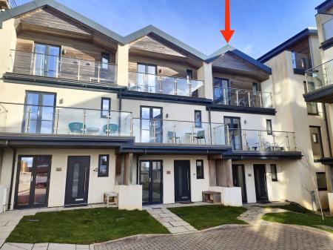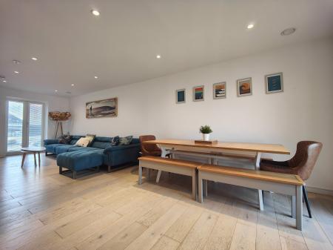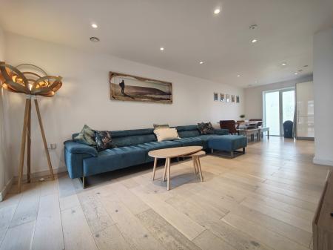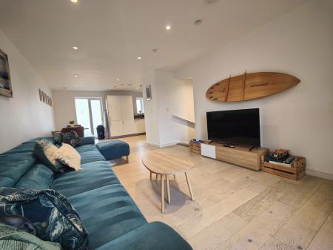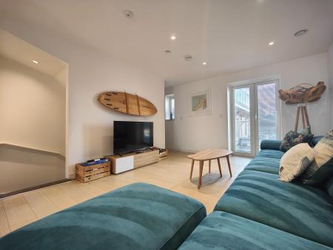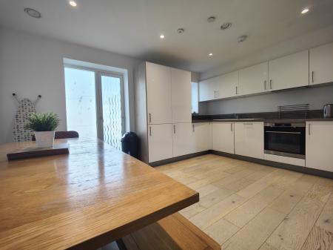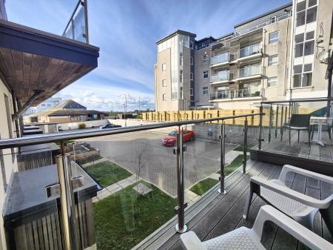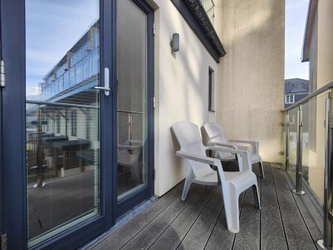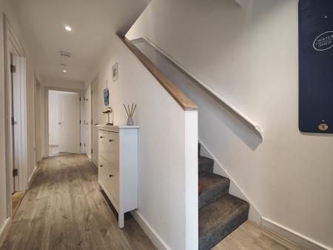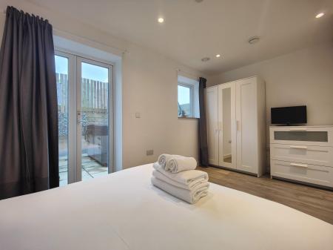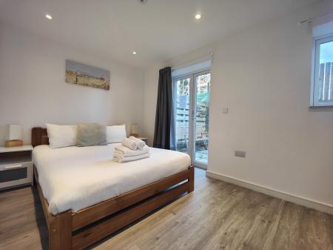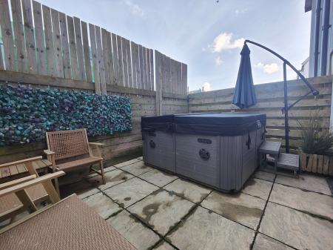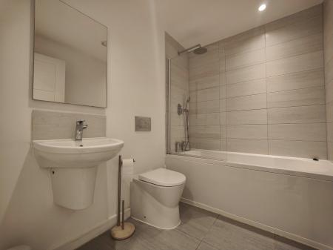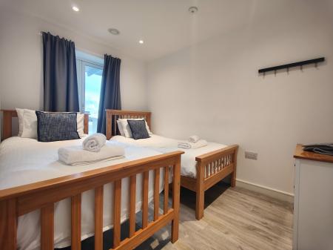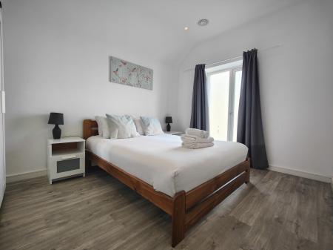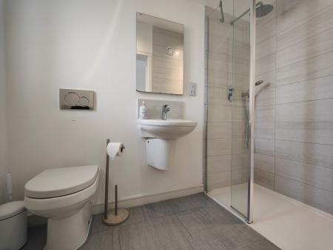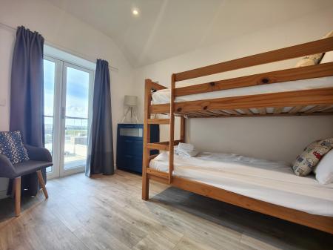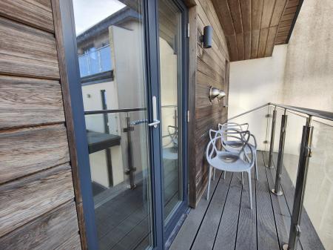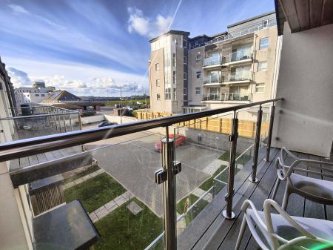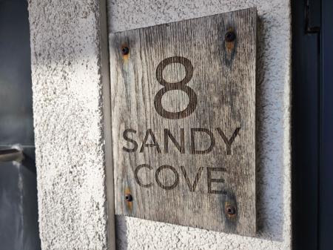- CHAIN FREE
- SPACIOUS FOUR BEDROOM HOME
- ENERGY EFFICIENT ECO PROPERTY
- THREE STOREY LIVING
- PRIVATE REAR TERRACE
- GROUND SOURCE HEAT PUMP AND ZONAL UNDER FLOOR HEATING
- MECHANICAL HEAT RECOVERY SYSTEM
- FULLY INTEGRATED SMART HOME
- TRIPLE GLAZED WINDOWS
- SOLAR ROOF
4 Bedroom House for sale in Newquay
A FANTASTIC OPPORTUNITY TO OWN A ZERO CARBON SMART HOME WITH IMMACULATE CONTEMPORARY ACCOMMODATION OVER THREE SPACIOUS FLOORS WITH FOUR BEDROOMS, PRIVATE REAR TERRACE AND PARKING ALL JUST A SHORT STROLL FROM MANY POPULAR BEACHES, PACKED FULL OF ECO FEATURES AND SMART TECHNOLOGY THROUGHOUT.
Hillgrove Mews is a prestigious collection of eco-friendly smart homes located on the edge of Newquay town centre. Perfectly positioned, these homes are just moments away from breathtaking beaches, scenic coastal paths, vibrant nightlife, and a variety of local amenities.
Built in 2018 by Verto Homes, this development is widely regarded as one of the most desirable in the area. This luxurious four-bedroom, three-story property offers a stunning blend of modern design, versatile living spaces, and exceptional attention to detail, making it a true standout in contemporary coastal living.
Upon entering the property, you are greeted by a spacious ground-floor hallway that provides access to two bedrooms, a stylish bathroom, storage cupboards, and a rear courtyard patio. The double bedroom on this floor enjoys direct access to a private rear terrace garden, currently equipped with patio furniture and a freestanding hot tub, offering an inviting retreat. The second bedroom, a generously sized single, adds flexibility to the space, whether used as a guest room or office. The ground-floor bathroom is beautifully finished with floor-to-ceiling tiles and a sleek white suite, enhancing the modern aesthetic.
The first floor is dedicated to an impressive open-plan living area that spans the entire length of the property. The kitchen is a striking feature, fitted with high-gloss cabinets and a range of integrated appliances, including an electric hob, oven, fridge-freezer, dishwasher, and washing machine. Adjacent to the kitchen, the dining area comfortably accommodates a large table, making it ideal for hosting gatherings. The lounge area is spacious and inviting, with plenty of room for relaxing or entertaining. A 14-foot-long balcony extends from the lounge, providing a delightful outdoor space with views towards the Barrowfields and Newquay Bay.
On the second floor, the remaining two bedrooms and a storage cupboard are thoughtfully arranged. One of the bedrooms is a well-proportioned single that opens onto its own balcony, offering elevated views of the town. The master bedroom is a highlight, featuring ample space for furniture and a private ensuite bathroom. The ensuite is finished to a high standard with floor-to-ceiling tiling, a double walk-in shower, and a sleek white suite, adding a luxurious touch.
This home benefits from its status as a smart eco-home, delivering exceptional energy efficiency and reduced running costs thanks to its high energy performance ratings.
Whether you are searching for a diverse family home close to the town centre or a high-potential holiday let, this property ticks every box. It is offered for sale fully chain-free, making the purchase process as smooth as possible.
For further details or to arrange a viewing, please contact our office.
FIND ME USING WHAT3WORDS:MULL.RURAL.SUMMARIES
ADDITIONAL INFO:
Utilities: Electric, Drainage & Ground Source Heating
Broadband: Yes. For Type and Speed please refer to Openreach website
Mobile phone: Yes. For best network coverage please refer to Ofcom checker
Parking: Allocated space x 1
Heating and hot water: Ground Source Heating
Accessibility: Level access to entrance
Mining: Standard searches include a Mining Search.
Estate Management Fee: £250 per annum
Ground Floor
Hallway
18' 1'' x 6' 1'' (5.51m x 1.85m)
Bedroom 4
7' 1'' x 10' 5'' (2.16m x 3.17m)
Bedroom 2
14' 10'' x 9' 4'' (4.52m x 2.84m)
Bathroom
7' 1'' x 5' 1'' (2.16m x 1.55m)
First Floor
Open Plan Lounge/Kitchen/Diner
26' 10'' x 14' 10'' (8.17m x 4.52m)
Balcony
Second Floor
Cupboard
Bedroom 1
12' 3'' x 11' 7'' (3.73m x 3.53m)
Bedroom 3
11' 1'' x 7' 6'' (3.38m x 2.28m)
Ensuite
8' 2'' x 3' 11'' (2.49m x 1.19m)
Important Information
- This is a Freehold property.
Property Ref: EAXML10104_12380912
Similar Properties
4 Bedroom House | Asking Price £399,950
Ennors Road is one of Newquay’s most popular streets, nestled in the heart of the town yet in a tucked away location, th...
3 Bedroom Bungalow | Asking Price £399,950
Mon Reve is a stunning, fully detached bungalow located in the highly desirable village of Indian Queens, a popular mid-...
2 Bedroom Flat | Guide Price £399,950
Bredon Court is one of Newquay’s most prestigious luxury apartment developments, offering an exclusive gated community i...
3 Bedroom House | Asking Price £415,000
Superbly presented and modernised, this double-fronted three-bedroom detached home is located in a fantastic position on...
3 Bedroom House | Asking Price £425,000
Nestled within the coveted coastal enclave of Pentire, Newquay, Gardens End epitomizes modern coastal living at its fine...
Fistral Court, Overlooking Fistral Beach, Pentire
3 Bedroom End of Terrace House | Asking Price £425,000
Pentire remains Newquay's most sought-after location, and it’s easy to see why. This stunning peninsula is surrounded by...

Newquay Property Centre (Newquay)
14 East Street, Newquay, Cornwall, TR7 1BH
How much is your home worth?
Use our short form to request a valuation of your property.
Request a Valuation
