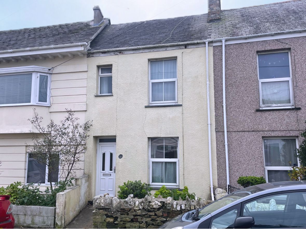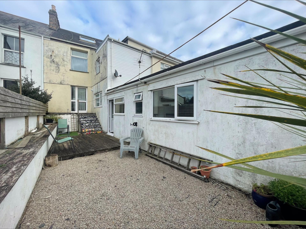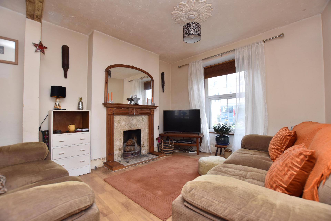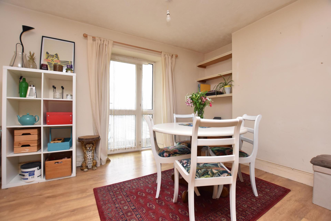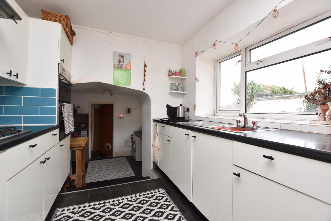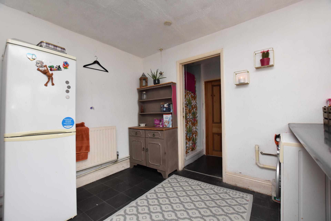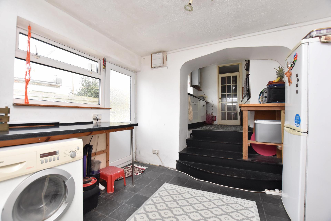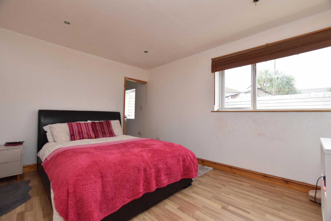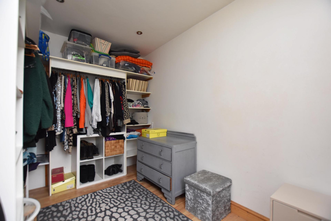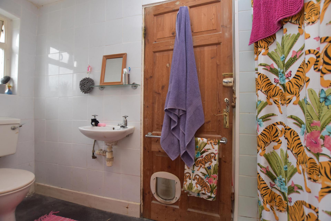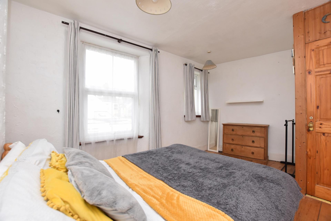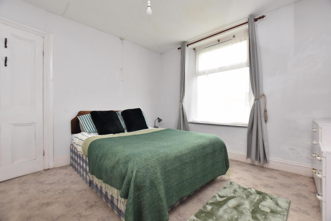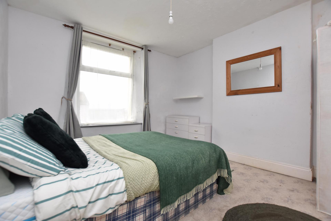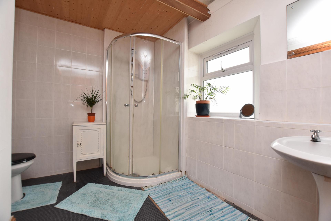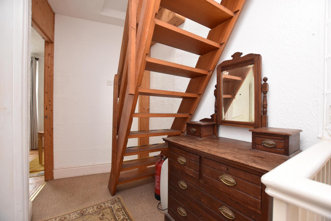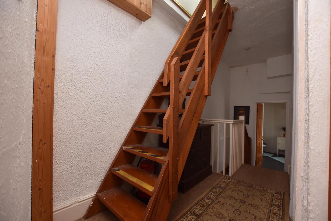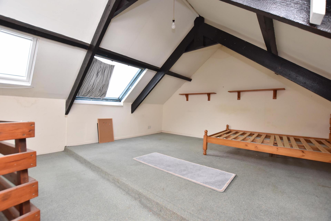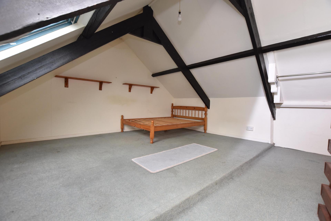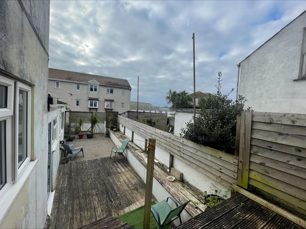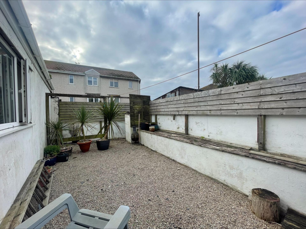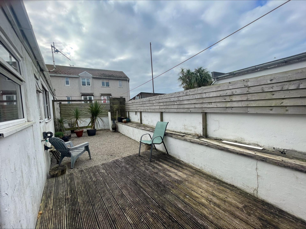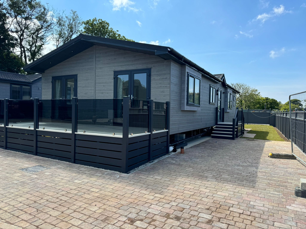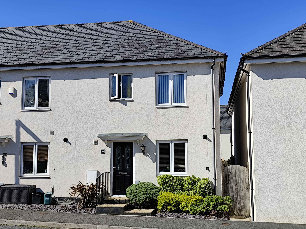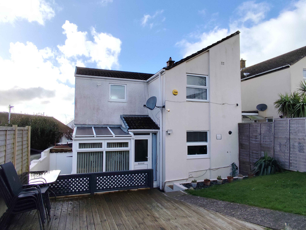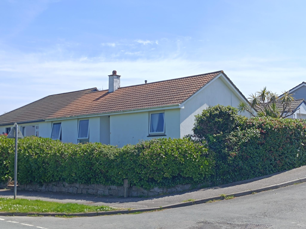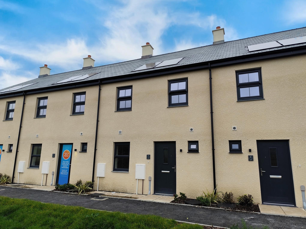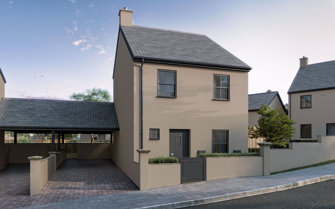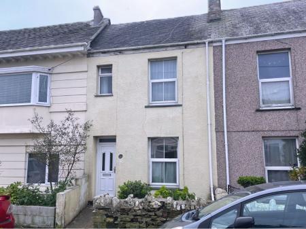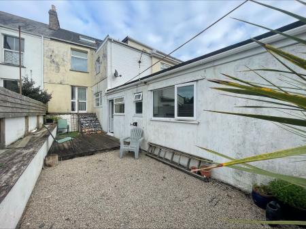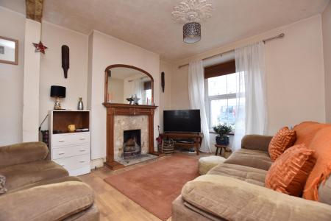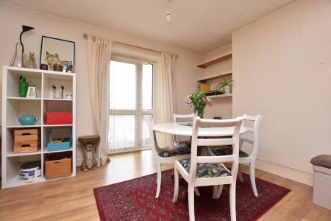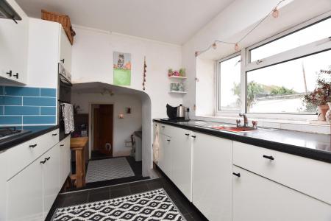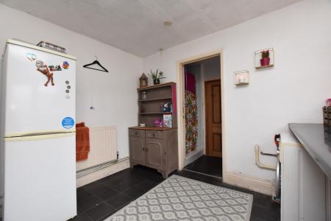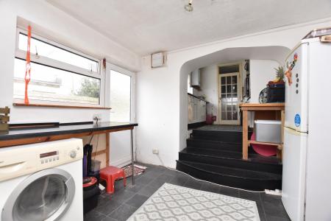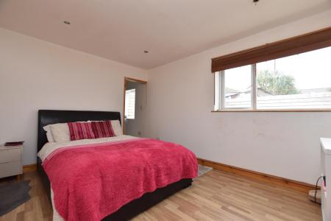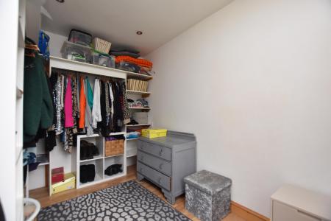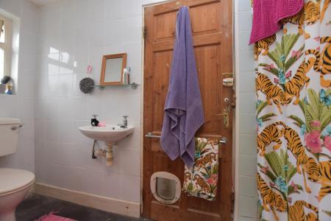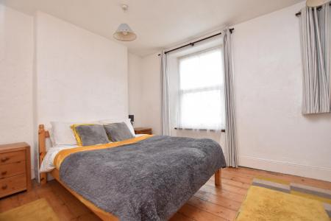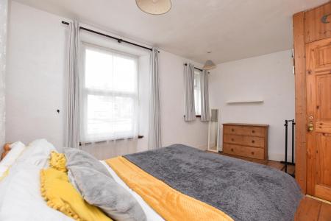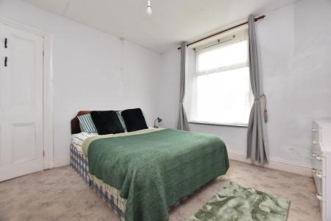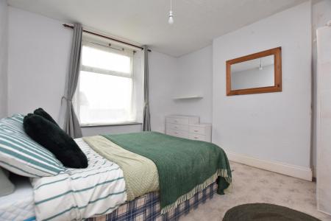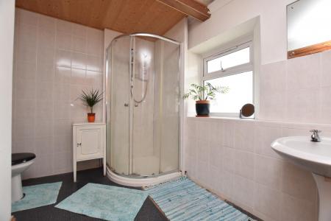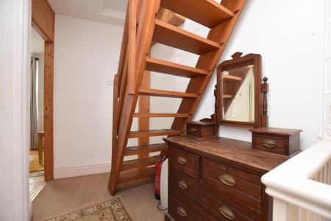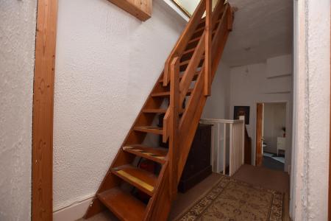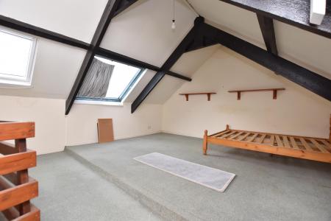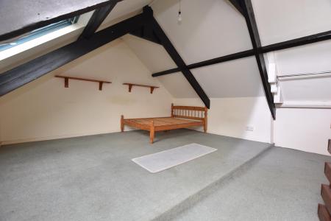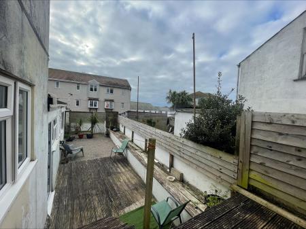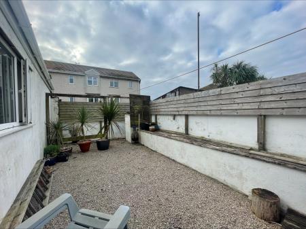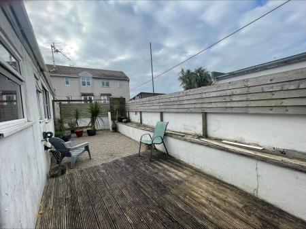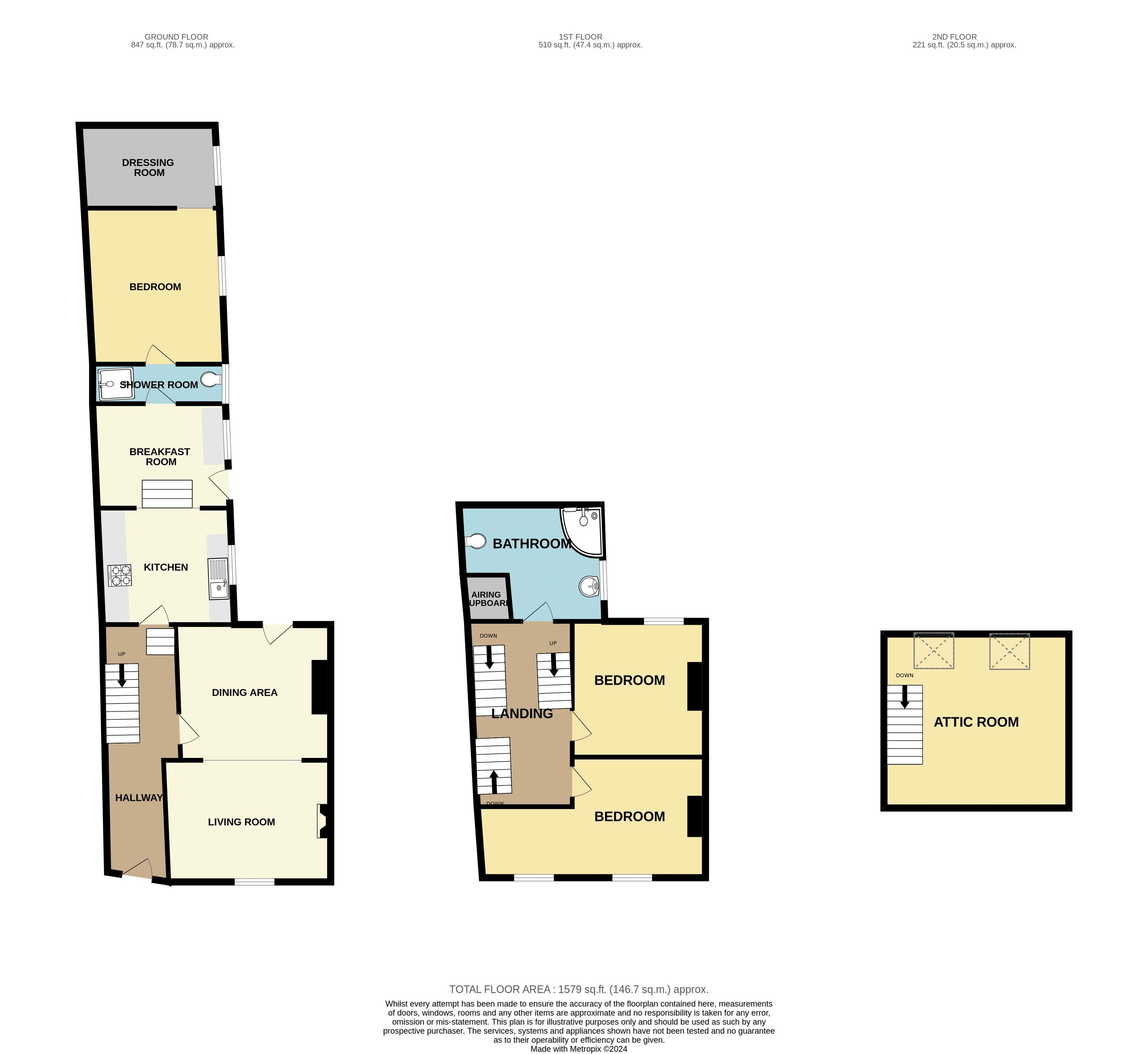- DECEPTIVELY SPACIOUS THREE BEDROOM HOME
- THOUGHTFULLY ARRANGED OVER THREE FLOORS
- COSY AND CHARACTERFUL PROPERTY
- CHARMING OPEN FIREPLACE
- USEFUL KITCHEN BREAKFAST UTILITY AREA SPANNING 22FT
- FLEXIBLE ACCOMODATION THROUGHOUT
- DOWNSTAIRS BEDROOM WITH ENSUITE AND WALK IN WARDROBE
- LOFT ROOM WITH POTENTIAL TO FULL CONVERT (SUBJECT TO CONSENTS)
- SUNNY SOUTH FACING REAR GARDEN
- CLOSE TO NEWQUAYS TOWN CENTRE AND VIBRANT COASTLINE
3 Bedroom House for sale in Newquay
A DECEPTIVELY SPACIOUS THREE BEDROOM TERRACED HOME WITH LOFT ROOM. FLEXIBLE ACCOMODATION THROUGHOUT. SOUTH FACING GARDEN. MOMENTS AWAY FROM NEWQUAY TOWN CENTRE AND BEACHES!
Located in the heart of Newquay, 15 Lanhenvor Avenue enjoys a prime position, ideal for those looking to embrace a vibrant coastal lifestyle. With beautiful beaches, local amenities, and leisure opportunities all within walking distance, this sought-after area offers the perfect balance of convenience and charm, making it well-suited to families, professionals, or investors.
This three-bedroom mid-terrace home is thoughtfully arranged across multiple levels, providing versatile living spaces that blend character features with modern functionality. The property also benefits from a south-facing garden and offers potential for further enhancement.
Upon entering the property, the hallway sets a welcoming tone, with stairs leading to the first floor and steps down to the kitchen area. A door from the hallway opens into the lounge dining area, a bright and spacious room featuring a window to the front aspect and a door leading to the rear tiered deck. This cosy and inviting space includes an open fire and ample room for both living and dining furniture, creating the perfect environment for relaxing or entertaining.
The kitchen is well-equipped with a range of wall and base units, ceramic tiled splashbacks, a sink and drainer unit, a gas hob with extractor hood, and an eye-level double oven. There is space for a dishwasher, and steps lead down to the breakfast/utility area, which provides practical space for a washing machine, fridge freezer, and additional access to the rear garden. Beyond this area is a downstairs bedroom, which benefits from a walk-in wardrobe and an en-suite featuring a low-level W/C, wash hand basin, and single shower unit.
The first floor features a split-level landing that provides access to two double bedrooms and a modern shower room. The shower room is fitted with a corner shower unit, low-level W/C, wash hand basin, and a useful storage cupboard. From the landing, a wooden fitted staircase leads to the loft room, which offers incredible versatility. This bright space, with two Velux windows to the rear, boasts stunning views over Newquay and holds potential (subject to necessary consents) to serve as an additional bedroom or a functional home office.
The rear garden, with its south-facing aspect, features tiered decking and a decorative stone area, making it a perfect spot for outdoor dining or enjoying the sunshine. At the front of the property is a small, low-maintenance garden. While there is no allocated parking, there is plenty of unrestricted on-road parking available nearby.
15 Lanhenvor Avenue is a charming and adaptable home in a desirable location, offering spacious accommodation, a sunny garden, and excellent potential for further development. It’s an excellent choice for those seeking a comfortable and vibrant lifestyle by the coast.
FIND ME USING WHAT3WORDS: splint.penny.hindering
ADDITIONAL INFO:
Tenure: Freehold
Utilities: All Mains Services
Broadband: Yes (refer to Openreach’s website)
Mobile phone: Good (refer to Ofcom checker)
Parking: No Parking, but on road unrestricted parking is available.
Heating and hot water: Gas Central Heating for both
Accessibility: Level access to front door
Mining: Standard searches include a Mining Search.
Entrance Hallway
23' 5'' x 2' 3'' (7.13m x 0.69m)
Lounge/Diner
22' 9'' x 12' 5'' (6.93m x 3.78m) Max into Bay Window
Kitchen
9' 8'' x 8' 0'' (2.94m x 2.44m)
Utility/Breakfast Room
10' 3'' x 8' 7'' (3.12m x 2.61m)
Downstairs Bedroom
13' 0'' x 9' 10'' (3.96m x 2.99m)
Walk In Wardrobe
10' 0'' x 6' 9'' (3.05m x 2.06m)
Downstairs Shower Room
10' 3'' x 3' 3'' (3.12m x 0.99m)
Landing
15' 11'' x 4' 11'' (4.85m x 1.50m)
Bedroom 1
11' 4'' x 11' 0'' (3.45m x 3.35m)
Bedroom 2
14' 1'' x 10' 8'' (4.29m x 3.25m)
Shower Room
9' 5'' x 7' 11'' (2.87m x 2.41m)
Loft Room
16' 10'' x 15' 5'' (5.13m x 4.70m)
Important Information
- This is a Freehold property.
Property Ref: EAXML10104_12489504
Similar Properties
2 Bedroom Park Home | Asking Price £289,950
Goonhavern is a popular village in north Cornwall, it is on the A3075 Newquay to Chiverton Cross road, about 2 miles fro...
3 Bedroom End of Terrace House | Asking Price £289,950
Situated within the highly sought-after Trevenson Meadows development in Newquay, 68 Cavendish Crescent is arguably one...
3 Bedroom House | Asking Price £289,950
60 Cheviot Road is a superbly positioned link-detached home on the southern side of Newquay, offering easy access to the...
2 Bedroom Bungalow | Asking Price £290,000
Nestled at the entrance of Chynowen Parc in the highly sought-after village of Cubert, just 4 miles from the bustling to...
The Fistral, Trevemper, Newquay
3 Bedroom House | From £295,000
SUMMARY: Nestled on the fringes of the vibrant coastal town of Newquay, Trevemper stands as a cutting-edge development c...
The Fistral, Trevemper, Newquay
3 Bedroom House | From £295,000
SUMMARY: Nestled on the fringes of the vibrant coastal town of Newquay, Trevemper stands as a cutting-edge development c...

Newquay Property Centre (Newquay)
14 East Street, Newquay, Cornwall, TR7 1BH
How much is your home worth?
Use our short form to request a valuation of your property.
Request a Valuation
