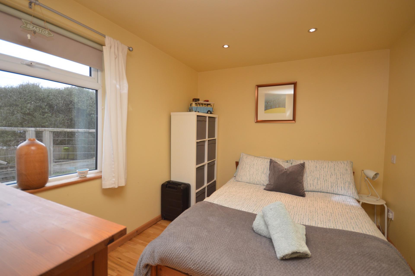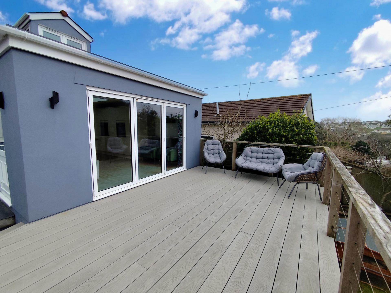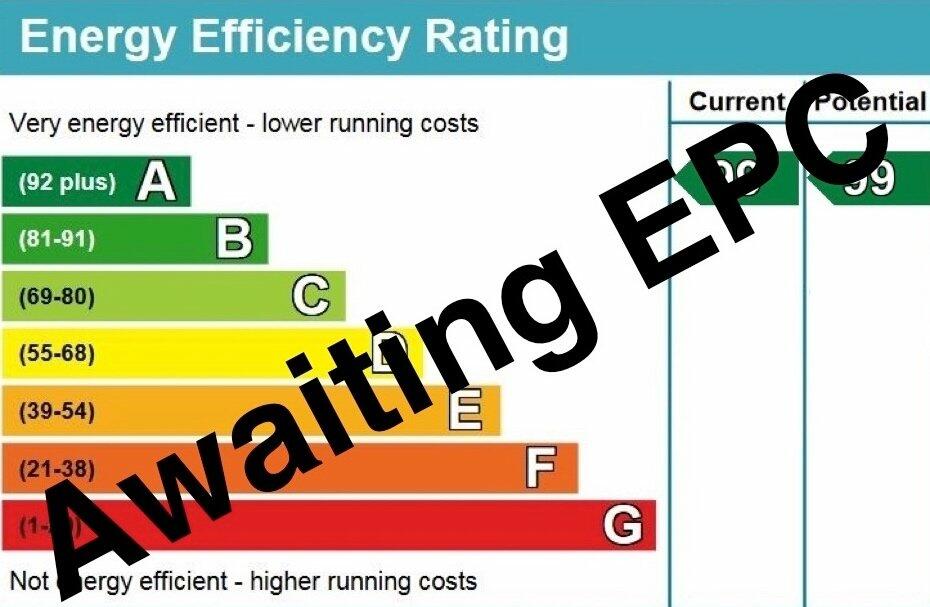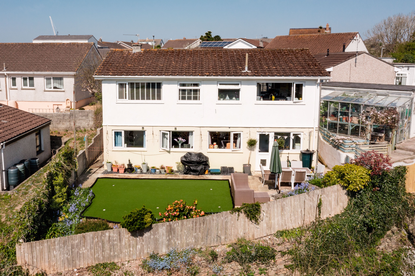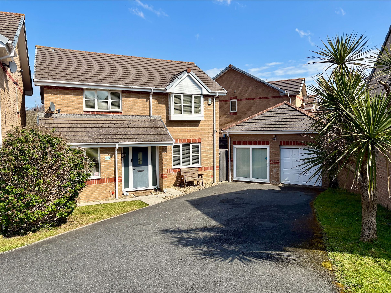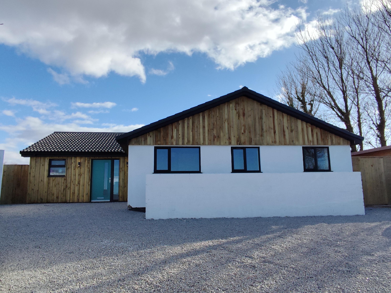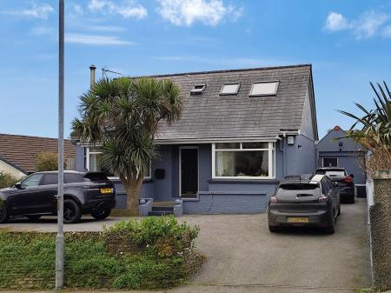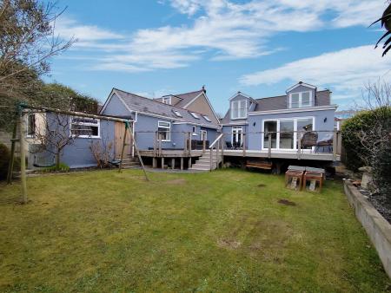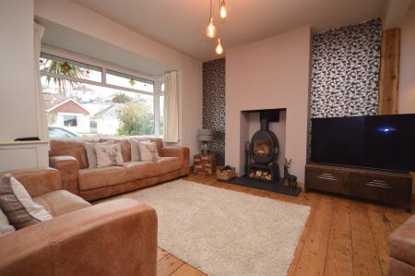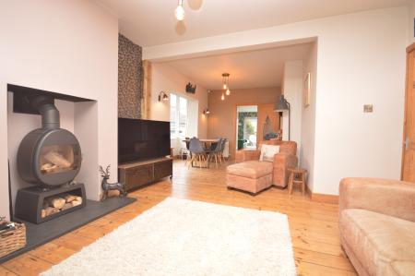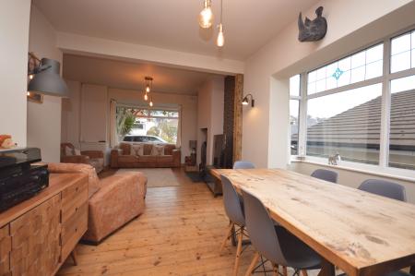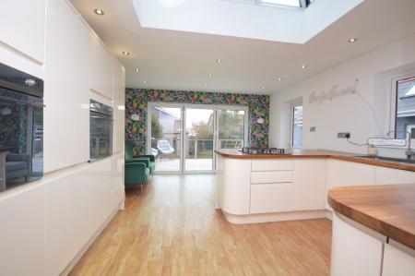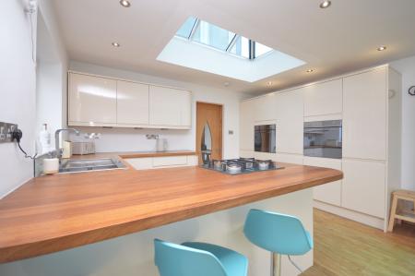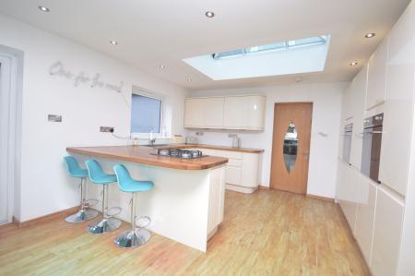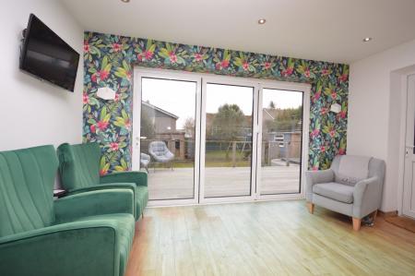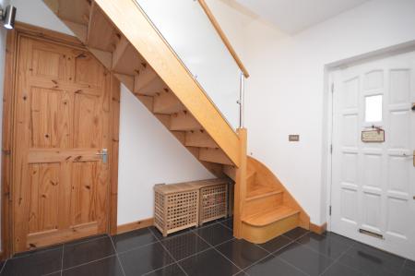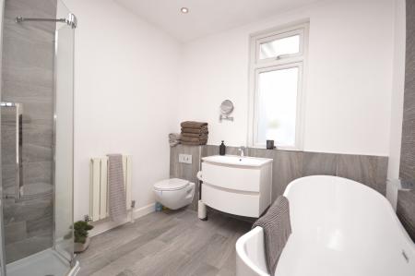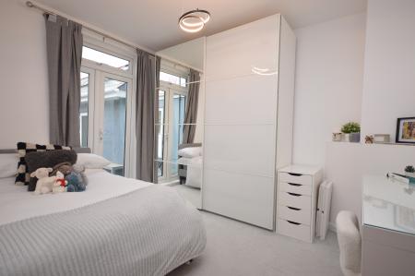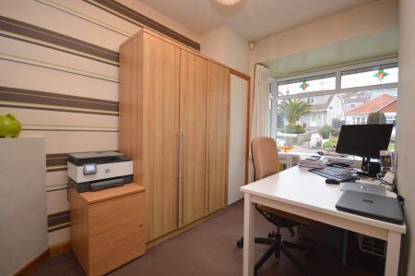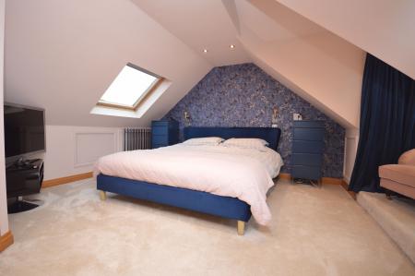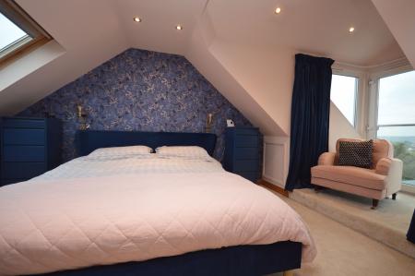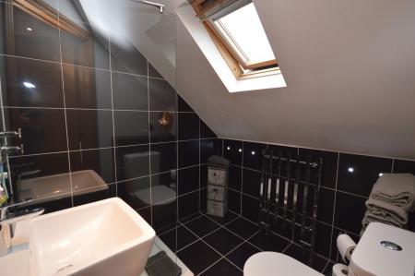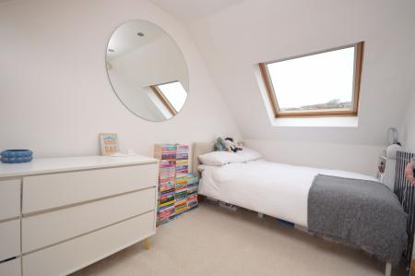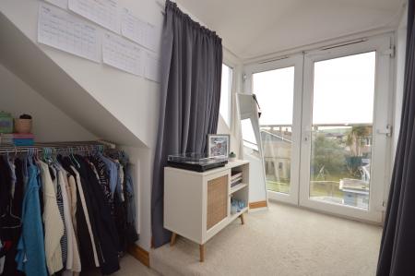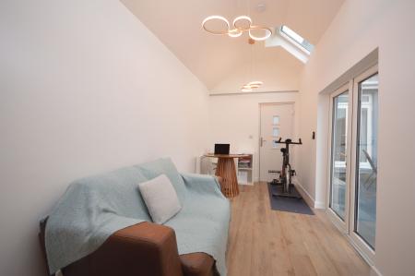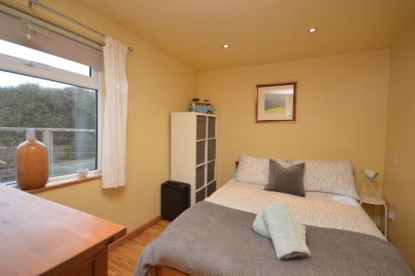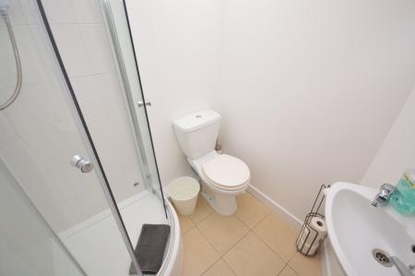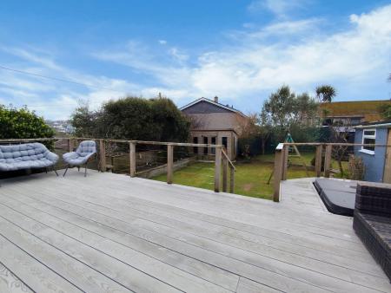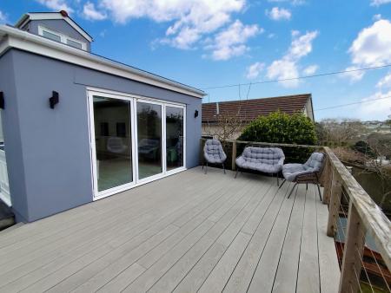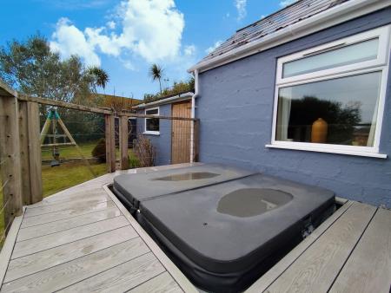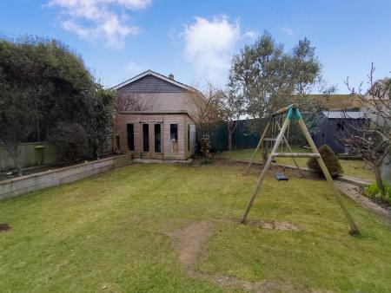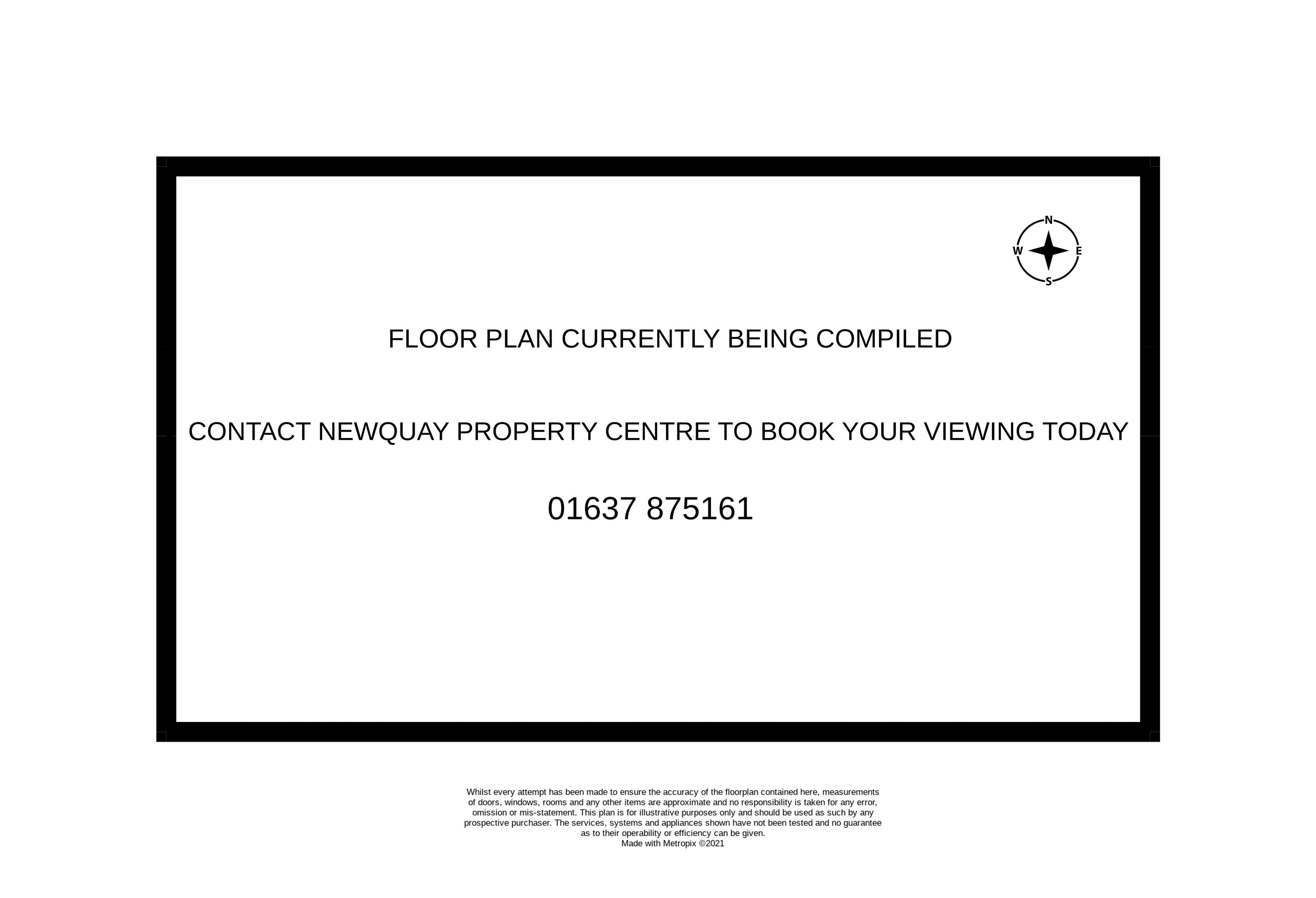- PRIME LOCATION – SHORT WALK TO BEACHES, PARK & TOWN CENTRE
- STUNNING RENOVATION – HIGH-END FINISH THROUGHOUT
- VERSATILE LAYOUT – 3/4 BED BUNGALOW & 1-BED ANNEX
- SPACIOUS LIVING/DINING ROOM – 26FT WITH DUAL BAY WINDOWS
- LUXURY KITCHEN – BI-FOLD DOORS & SKY LANTERN
- MASTER SUITE – JULIET BALCONY & EN-SUITE SHOWER ROOM
- SOUTH-FACING GARDEN – LARGE DECK, LAWN & HOT TUB
- AMPLE PARKING – DRIVEWAY FOR UP TO FIVE CARS
- INCOME POTENTIAL – ANNEX WITH PRIVATE ENTRANCE
- MOVE-IN READY – UPVC WINDOWS & GAS CENTRAL HEATING
5 Bedroom House for sale in Newquay
WOW FACTOR HOME! FULLY DETACHED, BEAUTIFULLY REFURBISHED, AND EXTENSIVELY EXTENDED. THREE/FOUR-BEDROOM DORMER STYLE BUNGALOW WITH SEPARATE ONE BEDROOM ANNEX. SUMPTUOUS MASTER ENSUITE, 26FT OPEN PLAN LIVING ROOM, LUXURIOUS KITCHEN WITH BI-FOLDS, SOUTH FACING GARDENS AND SO MUCH MORE!
34 Trenance Road, Newquay, is an exceptional family home in an unbeatable location. Situated just on the edge of the town centre, this stunning property is a short stroll from the main high street, Trenance Infant School, and some of Newquay’s most popular beaches. Trenance Park, Gardens, and the picturesque Boating Lake are also within easy reach, making this the ideal setting for those who want to enjoy everything this vibrant coastal town has to offer.
Beautifully extended and renovated to an impeccable standard, this home offers incredible versatility, comprising a spacious dormer-style 3/4-bedroom bungalow and a separate 1-bedroom annex. Whether you’re looking for a dream family home, multi-generational living, or income potential, this property delivers.
A generous driveway provides off-street parking for up to five cars. The main bungalow presents with classic charm, featuring a double bay-fronted façade, yet stepping inside reveals a breathtaking contemporary space far larger than expected. A sheltered front entrance leads to a welcoming hallway with stunning timber and glass feature stairs. The ground floor hosts two well-proportioned bedrooms, one currently used as a study, along with an opulent family bathroom boasting a four-piece suite, including a roll-top bath, separate shower enclosure, and floating WC.
The living/dining room is an expansive 26ft dual-aspect space, bathed in natural light from its two bay windows. A beautifully crafted natural wood floor runs throughout, complementing the statement “Scan” egg-shaped log burner, which adds a cosy touch of luxury. Beyond the dining area, the kitchen is simply spectacular - a bright, open-plan family space with bi-fold doors opening onto the sun-drenched garden and a large sky lantern flooding the area with light. Featuring sleek high-gloss units, solid Iroko worktops, and premium integrated appliances, including twin eye-level Smeg ovens, this kitchen is designed for entertaining.
Upstairs, two dormer-extended bedrooms benefit from Juliet balconies with far-reaching south-facing views towards the Boating Lake. The sumptuous master suite includes a beautifully tiled en-suite shower room, adding to the home’s luxurious appeal. Throughout, the property benefits from UPVC double glazing and gas-fired central heating.
The annex is a fantastic addition, accessible via the garden and its own private entrance. Currently semi-self-contained, it consists of an open-plan lounge/reception space, a generous double bedroom, and a fully fitted shower suite. With ample space to add a kitchen if required, this annex offers excellent potential for independent living or rental income.
Outside, the south-facing rear garden is a rare gem so close to the town centre. Exceptionally private and generously sized, it features a large composite deck and patio area - perfect for alfresco dining and complete with a sunken hot tub. Steps lead down to a level lawn, ideal for children to play safely. Additional features include an outdoor utility area, a block-built shed, and a timber storage shed.
With its unbeatable location, outstanding design, and incredible flexibility, 34 Trenance Road is a home that must be seen to be truly appreciated. Don’t miss out - call now to arrange your viewing!
FIND ME USING WHAT3WORDS: bundles.tortoises.aims
ADDITIONAL INFO:
Tenure: Freehold
Utilities: All Mains Services
Broadband: Yes. For Type and Speed please refer to Openreach website
Mobile phone: Good. For best network coverage please refer to Ofcom checker
Parking: Driveway Parking for up to 5 Cars
Heating and hot water: Gas Central Heating for both
Accessibility: Trenance Road is a hill, but the Plot & access is generally level
Mining: Standard searches include a Mining Search.
Entrance Hallway
12' 7'' x 7' 5'' (3.83m x 2.26m) incl Wood & Glass Stairs
Lounge/Diner
26' 1'' x 13' 3'' (7.94m x 4.04m) Narrowing to 12'1"
Kitchen/Diner
16' 4'' x 13' 4'' (4.97m x 4.06m)
Bath/Shower Room
8' 1'' x 7' 10'' (2.46m x 2.39m)
Bedroom
11' 4'' x 9' 3'' (3.45m x 2.82m)
Bedroom/Study
13' 10'' x 7' 3'' (4.21m x 2.21m)
First Floor Landing
Master Bedroom
17' 7'' x 13' 6'' (5.36m x 4.11m) Max
Master Bedroom Ensuite
6' 8'' x 6' 6'' (2.03m x 1.98m)
Bedroom
18' 9'' x 7' 1'' (5.71m x 2.16m) Min
Annex
Living Room
16' 3'' x 7' 3'' (4.95m x 2.21m)
Bedroom
10' 3'' x 8' 6'' (3.12m x 2.59m)
Shower Room
5' 7'' x 5' 2'' (1.70m x 1.57m)
Important Information
- This is a Freehold property.
Property Ref: EAXML10104_12543499
Similar Properties
4 Bedroom Not Specified | Asking Price £500,000
Nestled on the outskirts of the charming and historic market town of St Columb Major, this substantial development site...
5 Bedroom House | Asking Price £497,500
"Never judge a book by its cover" – and never underestimate this deceptively spacious and unique home! At first glance,...
5 Bedroom House | Asking Price £495,000
Quintrell Downs is positioned on the eastern fringes of Newquay, approximately 3 miles from the bustling town centre. Qu...
5 Bedroom House | Asking Price £535,000
Tucked away in one of Newquay’s most sought-after locations, 10 Shackleton Drive is a stunning executive four/five-bedro...
3 Bedroom House | Asking Price £585,000
Nestled in the coastal haven of Porth, 9 Alexandra Court is a modern gem, tucked away in a tranquil cul-de-sac just step...
5 Bedroom Bungalow | Guide Price £600,000
Nestled in the highly sought-after suburb of Tretherras, 32 Bedowan Meadows is an exceptional detached bungalow that has...

Newquay Property Centre (Newquay)
14 East Street, Newquay, Cornwall, TR7 1BH
How much is your home worth?
Use our short form to request a valuation of your property.
Request a Valuation



















